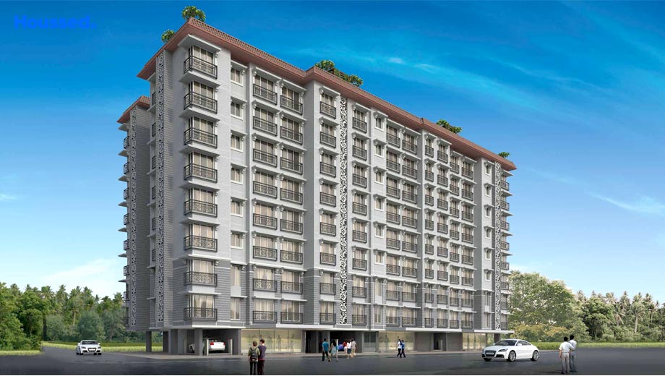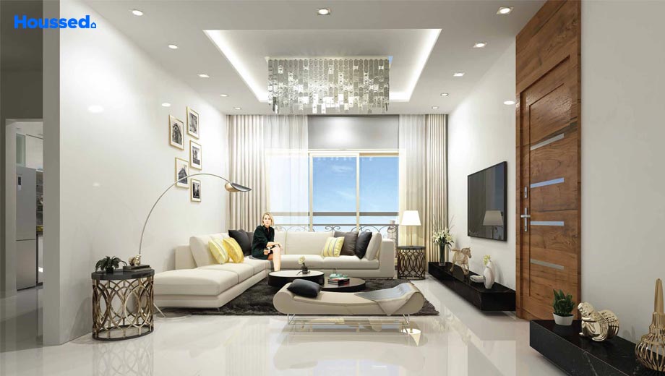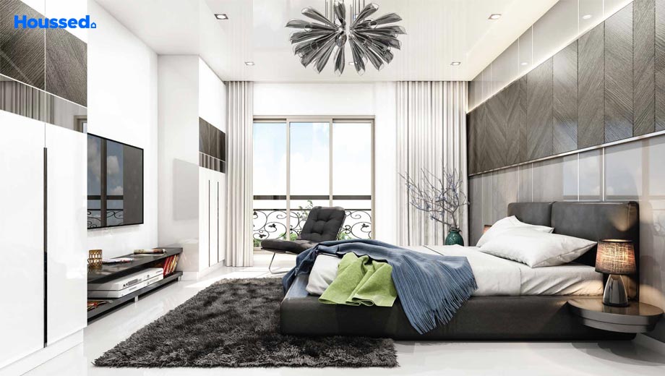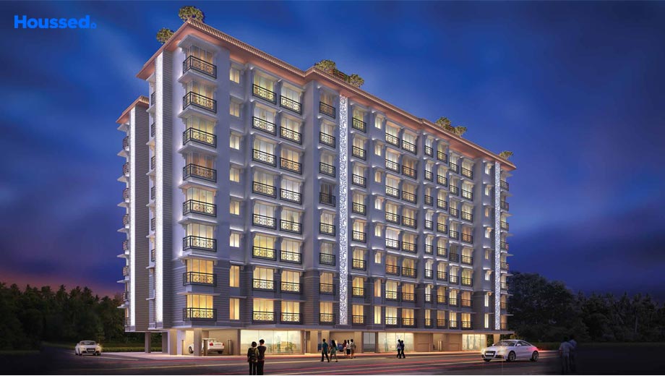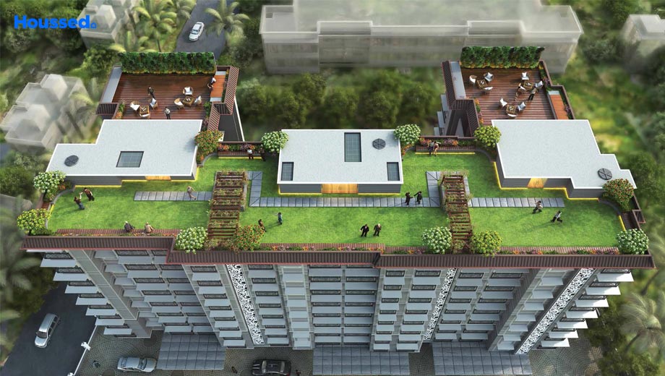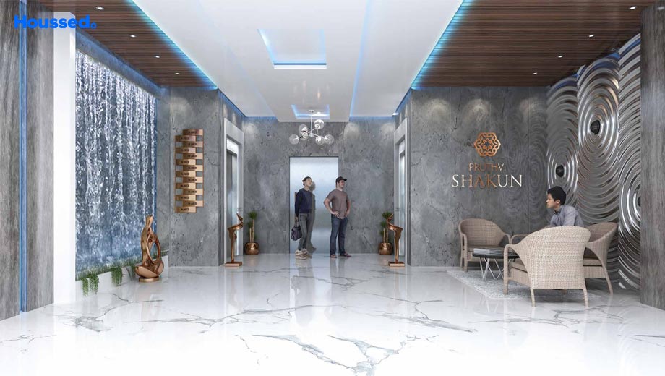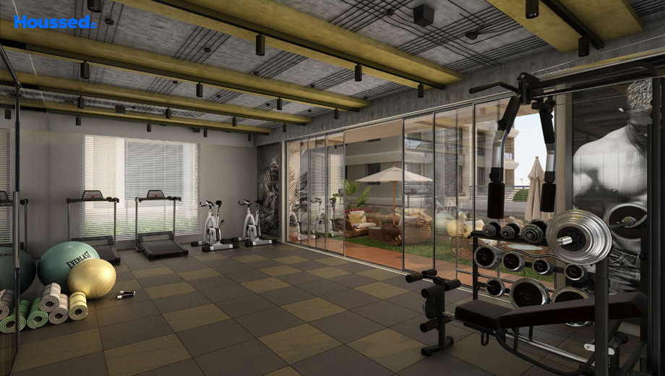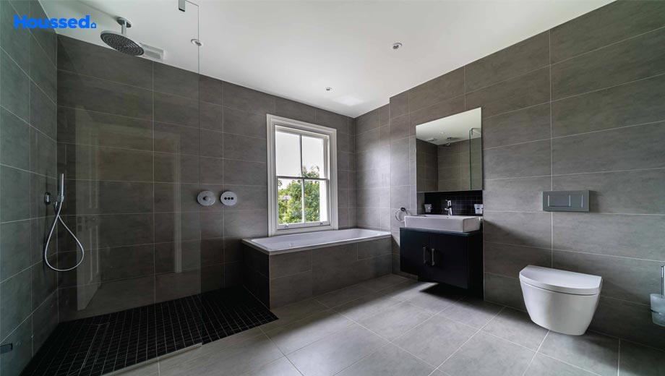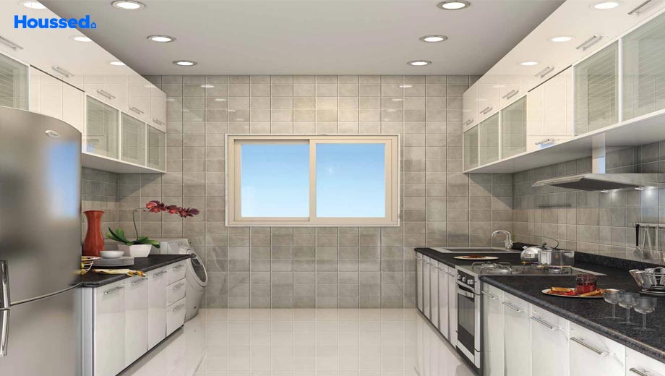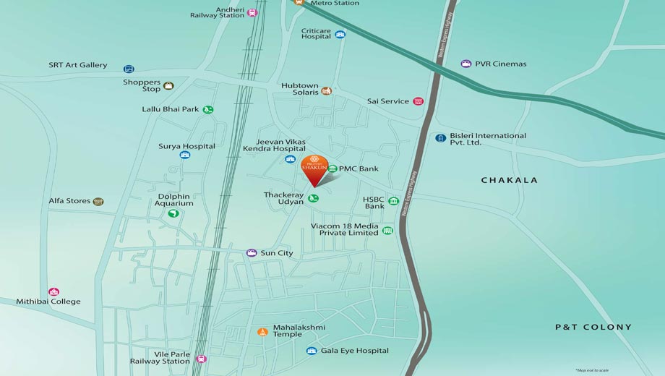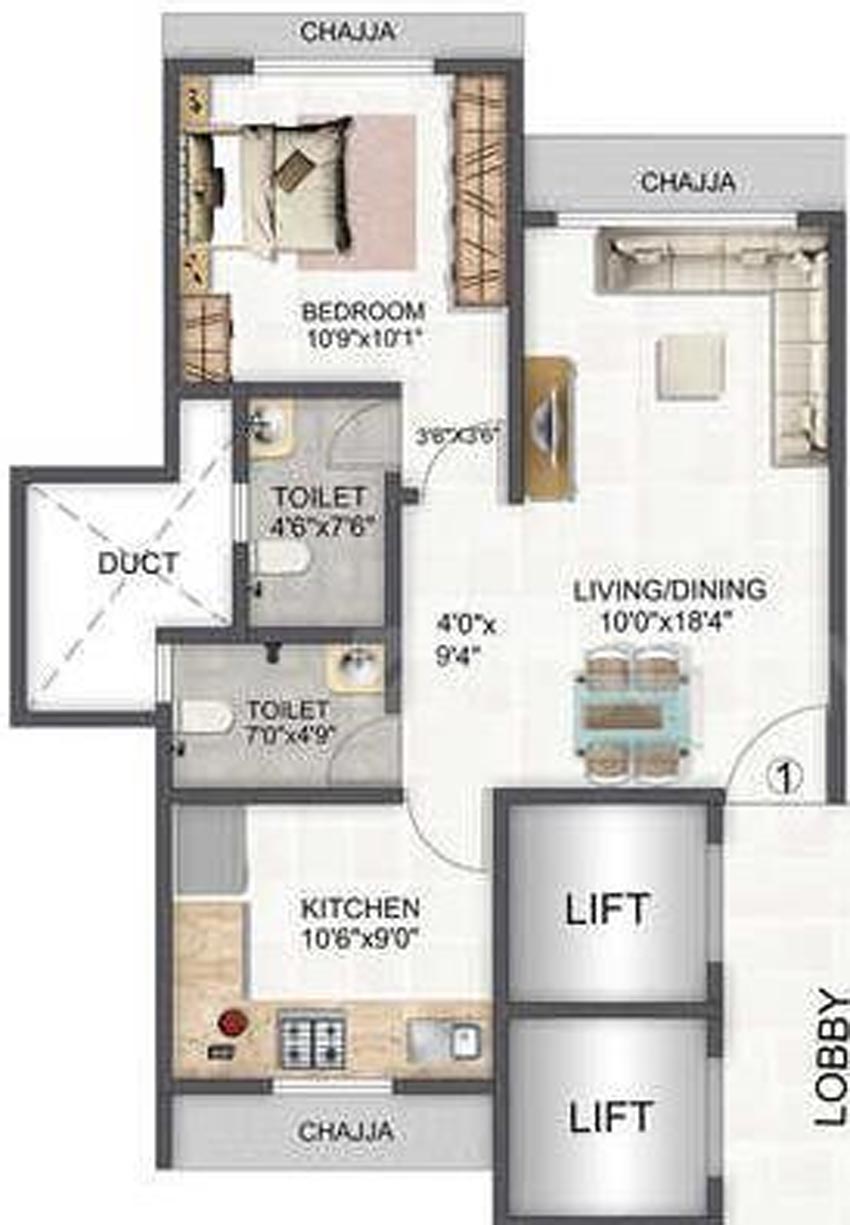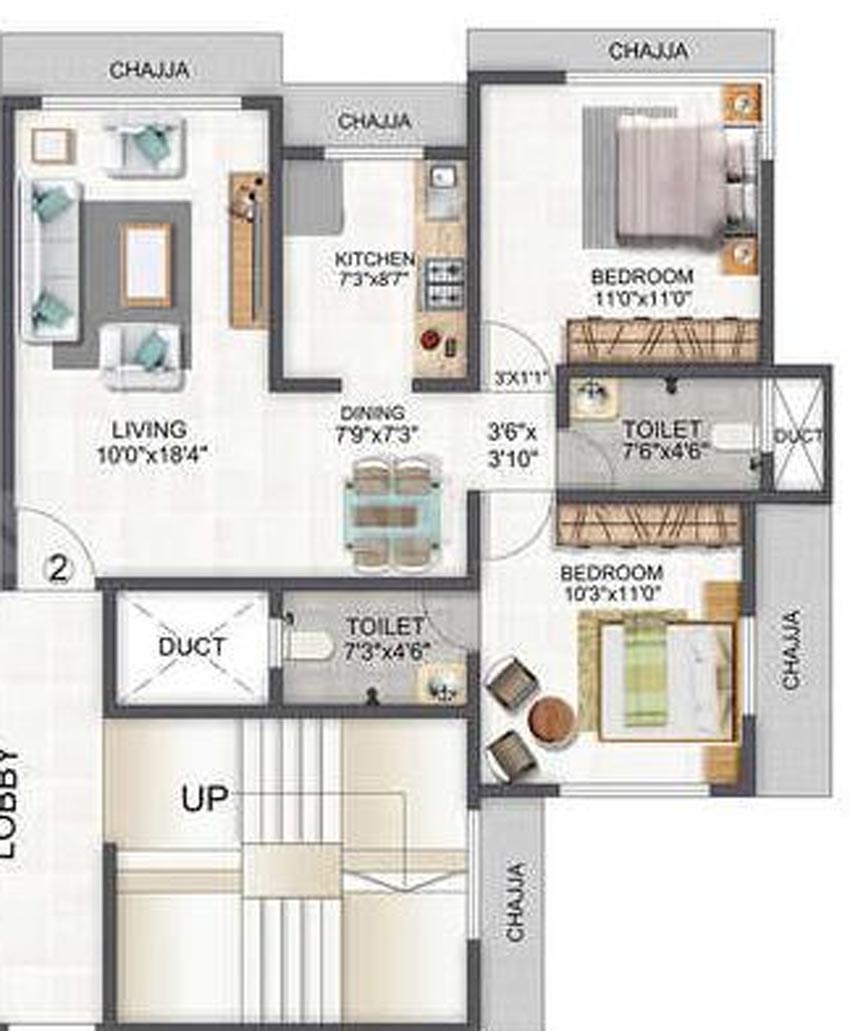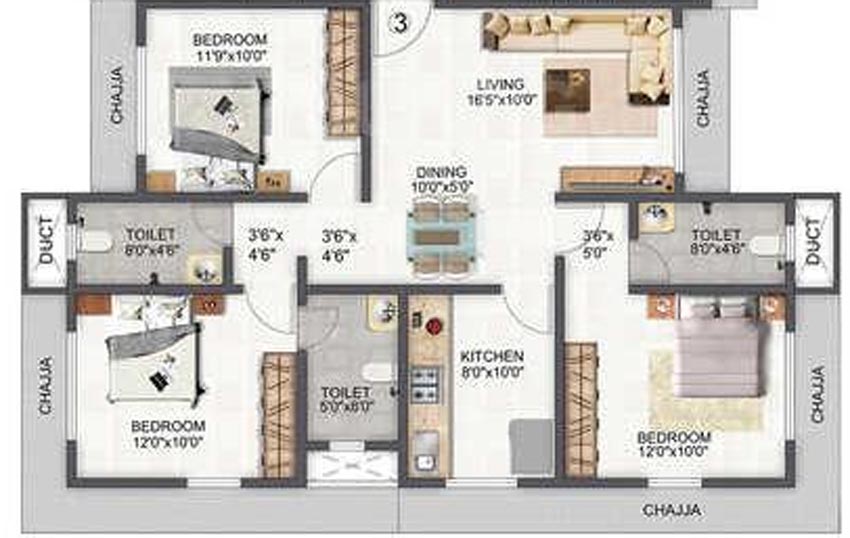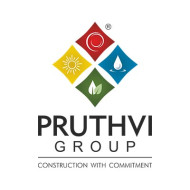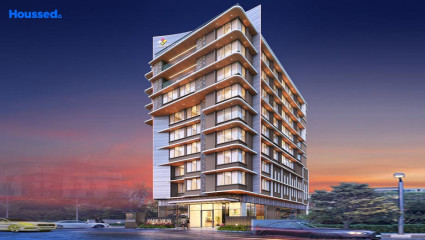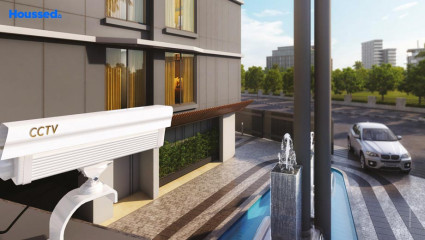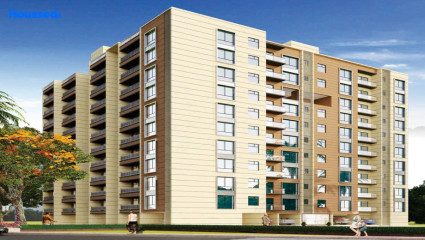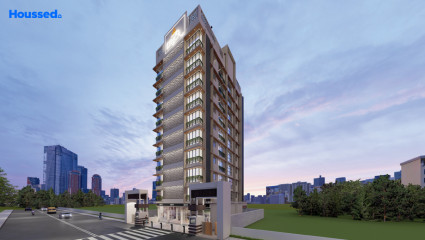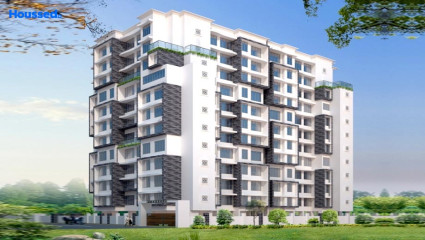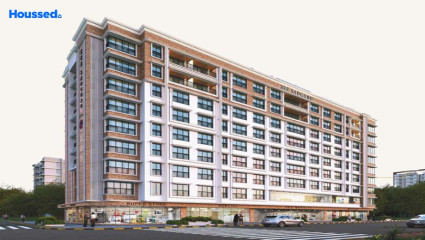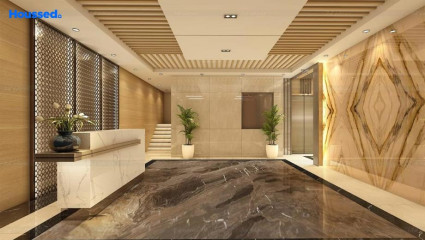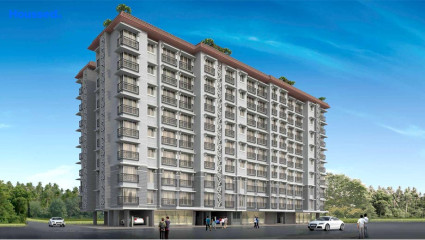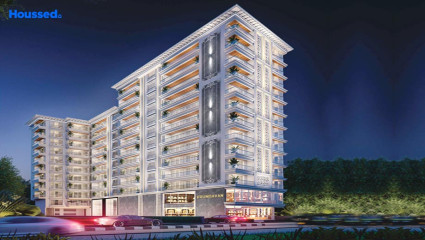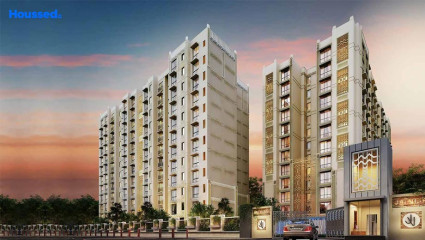Pruthvi Shakun
₹ 2.2 Cr - 3.4 Cr
Property Overview
- 1, 2, 2.5 BHKConfiguration
- 520 - 650 Sq ftCarpet Area
- CompletedStatus
- September 2023Rera Possession
- 53 UnitsNumber of Units
- 8 FloorsNumber of Floors
- 3 TowersTotal Towers
- 0.43 AcresTotal Area
Key Features of Pruthvi Shakun
- Prime Location.
- Urbane Lifestyle.
- Modern Aesthetics.
- Scenic Views.
- Contemporary Design.
- Luxurious Interiors.
About Property
Located in the culturally and religiously diverse area of Vile Parle in Mumbai, Pruthvi Shakun is a real estate project offering 1, 2, and 2½ BHK apartments, catering to the needs of the upwardly mobile population. Vile Parle boasts not only good educational institutions but also numerous recreational hubs, enhancing the quality of life for its residents.
Accessibility is a key feature of this location, with various modes of transportation readily available, ensuring a smooth and convenient lifestyle for residents. The urban vibe of the area adds to its charm, creating a bright and cheerful atmosphere that residents can enjoy.
Pruthvi Shakun fosters a cosmopolitan community, blending urban living with traditional roots, reflecting the diversity and richness of Vile Parle. With its strategic location, modern amenities, and cultural richness, Pruthvi Shakun offers an ideal living space for those seeking a blend of convenience, comfort, and cultural immersion in the vibrant city of Mumbai.
Configuration in Pruthvi Shakun
Carpet Area
525 sq.ft.
Price
₹ 2.21 Cr
Carpet Area
650 sq.ft.
Price
₹ 2.73 Cr
Carpet Area
807 sq.ft.
Price
₹ 3.39 Cr
Pruthvi Shakun Amenities
Convenience
- Meditation Zone
- Children Playing Zone
- Senior Citizen Sitting Area
- Senior Citizens' Walking Track
- Parking and transportation
- Clubhouse
- Multipurpose Hall
- Society Office
- 24X7 Water Supply
- Convenience Store
- Power Back Up
- Solar Power
Sports
- Indoor Games
- Jogging Track
- Cycle Track
- Gymnasium
- Kids Play Area
Leisure
- Rooftop Graden
- Community Club
- Recreation/Kids Club
- Pool Deck With Sun
- Swimming Pool
- Indoor Kids' Play Area
- Indoor Games And Activities
- Vastu-compliant designs
- Nature Walkway
Safety
- Cctv Surveillance
- Entrance Gate With Security
- Fire Fighting System
- Earthquake-resistant
- 24/7 Security
Environment
- Mo Sewage Treatment Plant
- Eco Life
- Drip Irrigation System
- Rainwater Harvesting
Home Specifications
Interior
- Marble flooring
- Modular kitchen
- Premium sanitary and CP fittings
- Vitrified tile flooring
- Stainless steel sink
- Anti-skid Ceramic Tiles
- Concealed Electrification
- Concealed Plumbing
- Multi-stranded cables
- Laminated Flush Doors
Explore Neighbourhood
4 Hospitals around your home
FourCare Hospital
Babasaheb Gawde Hospital
Shree ENT Nursing Home
Nityanand Nursing Home
4 Restaurants around your home
1441 Pizzeria
Chaayos
Krishna Hotel
Mad Over Donuts
4 Schools around your home
Sathaye College
Ecole Mondiale World School
SVKM International School
St. Joseph High School
4 Shopping around your home
Dynamix Mall
Max
D Mart
Agarwal Market
Map Location Pruthvi Shakun
 Loan Emi Calculator
Loan Emi Calculator
Loan Amount (INR)
Interest Rate (% P.A.)
Tenure (Years)
Monthly Home Loan EMI
Principal Amount
Interest Amount
Total Amount Payable
Pruthvi Group
Pruthvi Group, established in 2007 by Mr. Amol Rege, a seasoned Construction Engineer, prioritizes innovation and quality in home construction. The group adept leadership anticipates market challenges, supported by a proficient team including legal advisors, engineers, consultants, and architects. Upholding ethics and transparency, they ensure timely delivery and customer satisfaction.
Pruthvi Group focus on economical yet high-quality homes, delivered within budget and timelines, has earned us a reputation for excellence. With a track record of successful redevelopment projects, Pruthvi Group continues to ascend, committed to delivering outstanding residential solutions tailored to every customer's needs.
Ongoing Projects
2Upcoming Projects
1Completed Project
15Total Projects
18
FAQs
What is the Price Range in Pruthvi Shakun?
₹ 2.2 Cr - 3.4 Cr
Does Pruthvi Shakun have any sports facilities?
Pruthvi Shakun offers its residents Indoor Games, Jogging Track, Cycle Track, Gymnasium, Kids Play Area facilities.
What security features are available at Pruthvi Shakun?
Pruthvi Shakun hosts a range of facilities, such as Cctv Surveillance, Entrance Gate With Security, Fire Fighting System, Earthquake-resistant, 24/7 Security to ensure all the residents feel safe and secure.
What is the location of the Pruthvi Shakun?
The location of Pruthvi Shakun is Vile Parle East, Mumbai.
Where to download the Pruthvi Shakun brochure?
The brochure is the best way to get detailed information regarding a project. You can download the Pruthvi Shakun brochure here.
What are the BHK configurations at Pruthvi Shakun?
There are 1 BHK, 2 BHK, 2.5 BHK in Pruthvi Shakun.
Is Pruthvi Shakun RERA Registered?
Yes, Pruthvi Shakun is RERA Registered. The Rera Number of Pruthvi Shakun is P51800018162.
What is Rera Possession Date of Pruthvi Shakun?
The Rera Possession date of Pruthvi Shakun is September 2023
How many units are available in Pruthvi Shakun?
Pruthvi Shakun has a total of 53 units.
What flat options are available in Pruthvi Shakun?
Pruthvi Shakun offers 1 BHK flats in sizes of 525 sqft , 2 BHK flats in sizes of 650 sqft , 2.5 BHK flats in sizes of 807 sqft
How much is the area of 1 BHK in Pruthvi Shakun?
Pruthvi Shakun offers 1 BHK flats in sizes of 525 sqft.
How much is the area of 2 BHK in Pruthvi Shakun?
Pruthvi Shakun offers 2 BHK flats in sizes of 650 sqft.
How much is the area of 2.5 BHK in Pruthvi Shakun?
Pruthvi Shakun offers 2.5 BHK flats in sizes of 807 sqft.
What is the price of 1 BHK in Pruthvi Shakun?
Pruthvi Shakun offers 1 BHK of 525 sqft at Rs. 2.21 Cr
What is the price of 2 BHK in Pruthvi Shakun?
Pruthvi Shakun offers 2 BHK of 650 sqft at Rs. 2.73 Cr
What is the price of 2.5 BHK in Pruthvi Shakun?
Pruthvi Shakun offers 2.5 BHK of 807 sqft at Rs. 3.39 Cr
Top Projects in Vile Parle East
- Pruthvi Park View
- Sumit Gurukrishna
- Aventus Erica
- VKG Park Estate
- Pruthvi Pushpanjali
- DGS Sheetal Surya Prakash
- Atharv Heights
- Moss Aadhira
- Shri Krishna Silver Springs
- Suvidha Pearl
- Suparshwa Trinity
- IVY Marvel
- Galaxy Pinnacle
- Sunbeam Emerald
- Kolte Patil Jai Vijay
- Lakshmi Saraswati Sadan
- HF Blossom Residency
- Panom Parleshwar Aangan
- Pruthvi Shakun
- ETCO Vrundavan
- Zee Sadguru
- Atharv Laxmi
- Spark Bileshwar Darshan
- Sayaji Elvira
- Atharv Murli
- Zee Heights
- Zee Jayashree
- Shrinathji Shri Vireshwar Mahal
© 2023 Houssed Technologies Pvt Ltd. All rights reserved.

