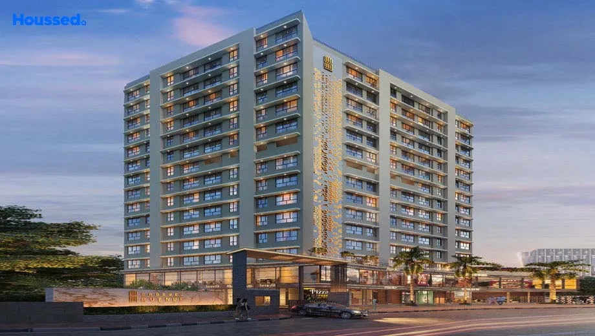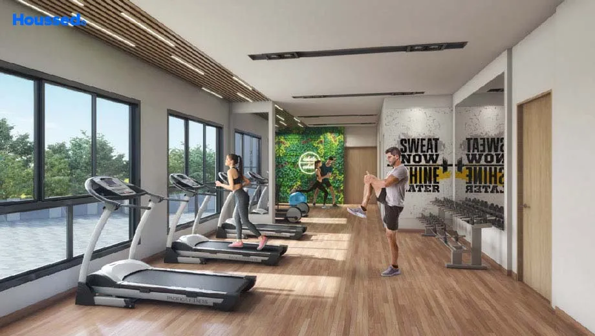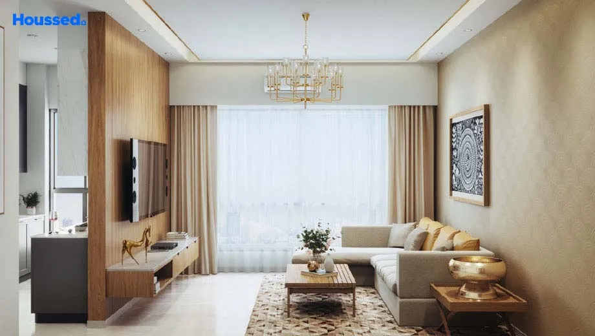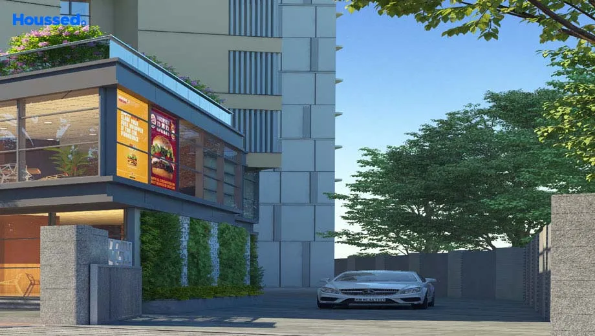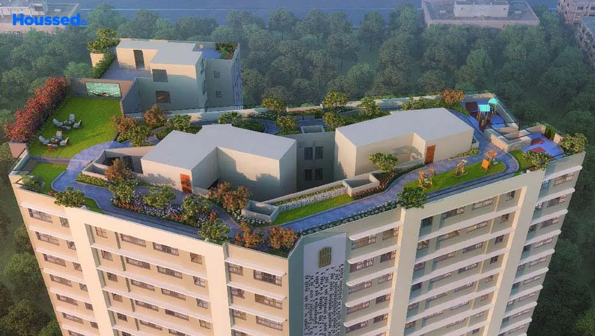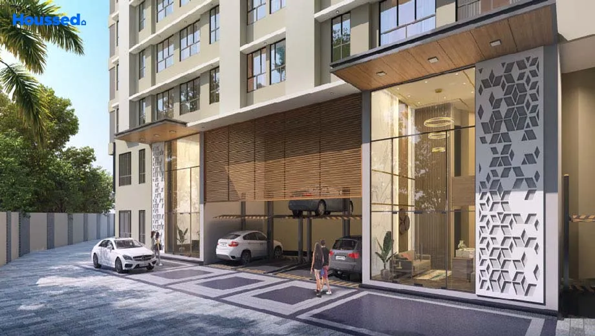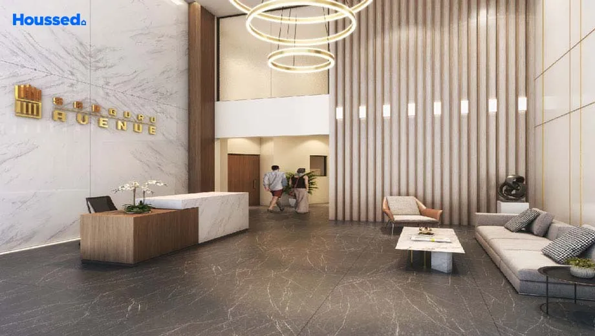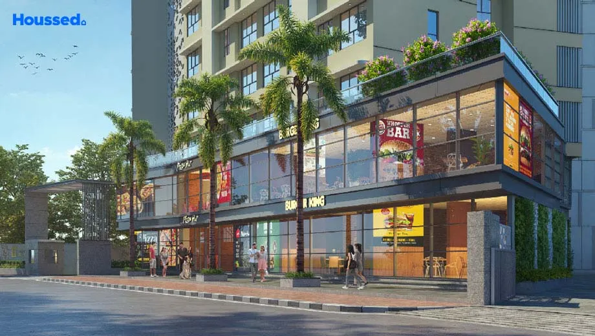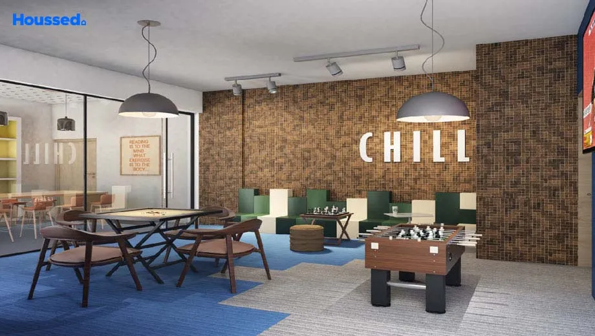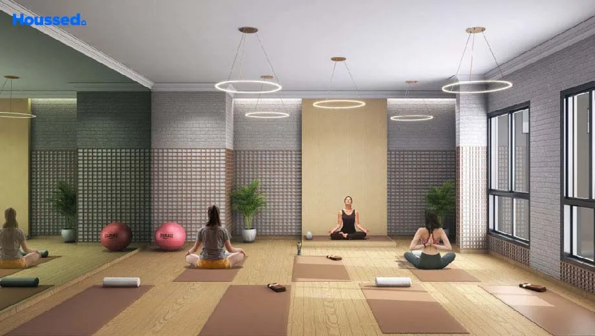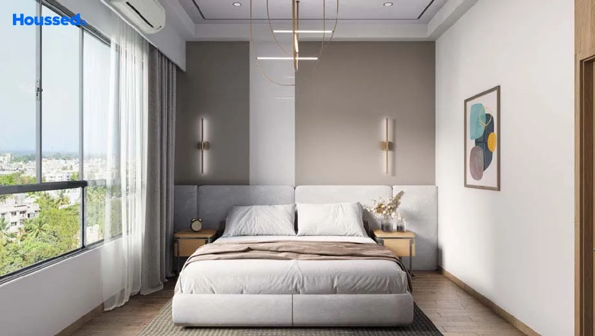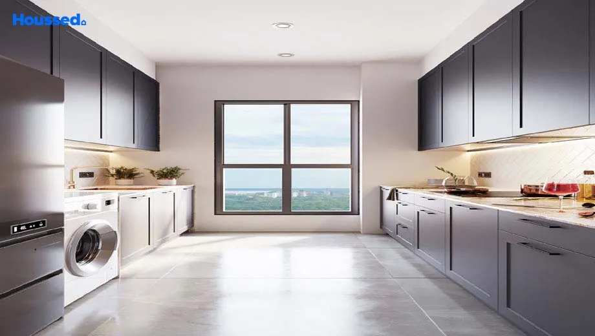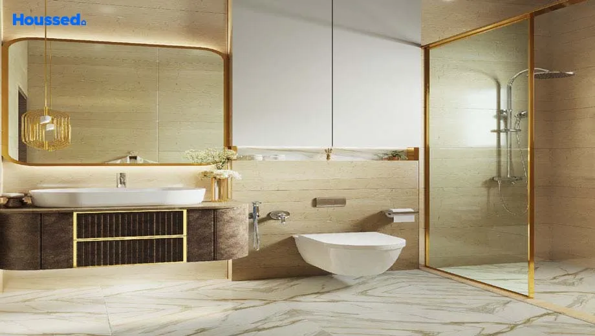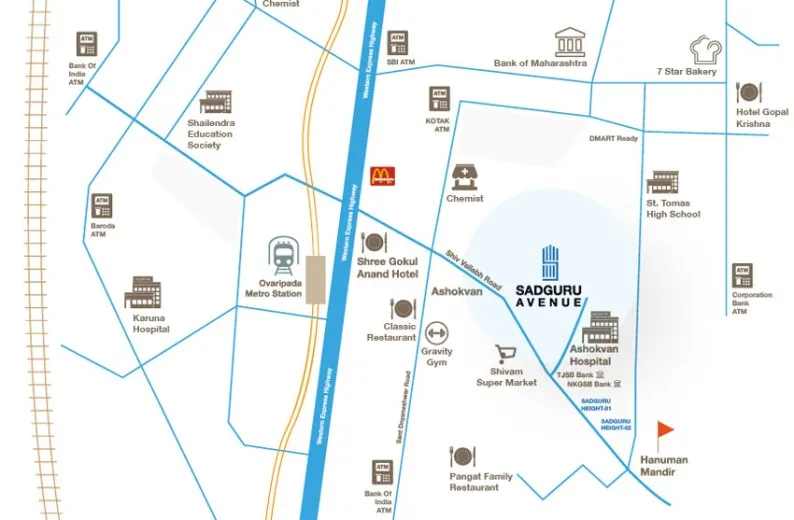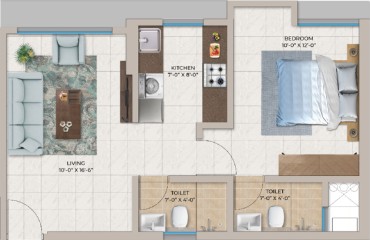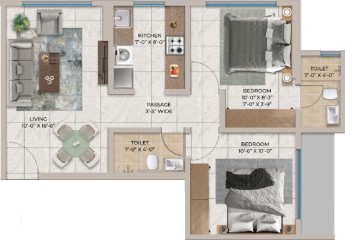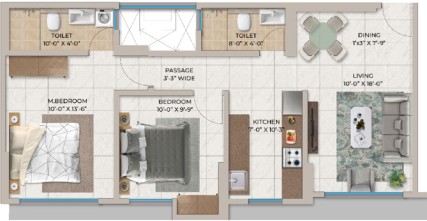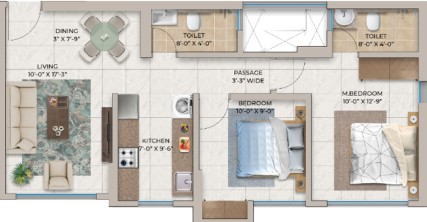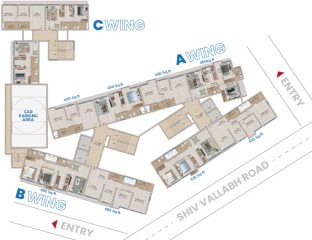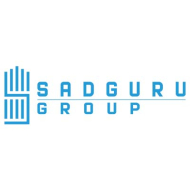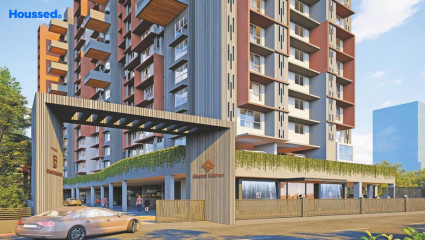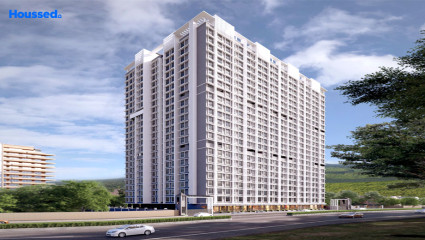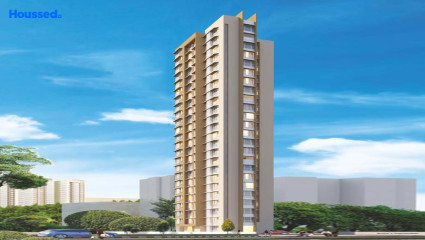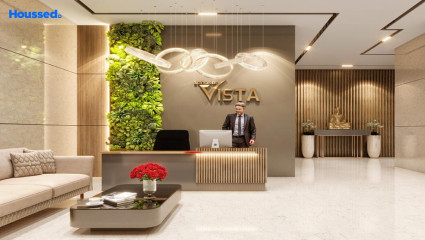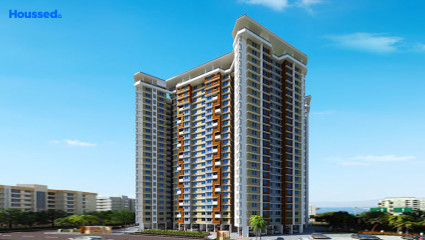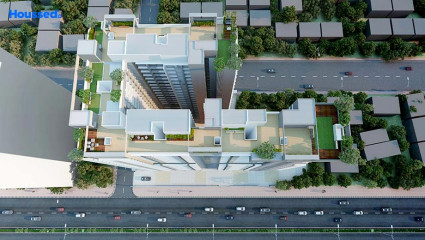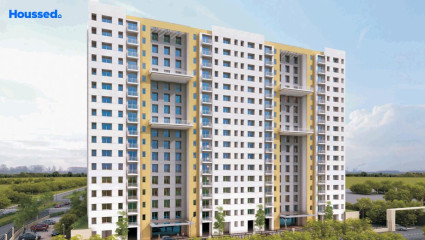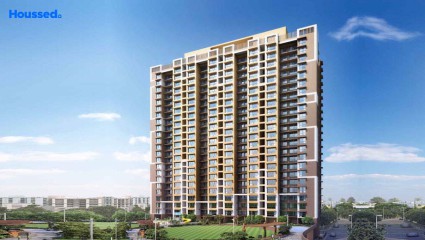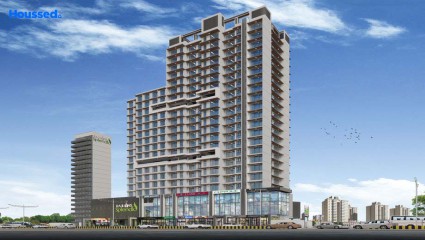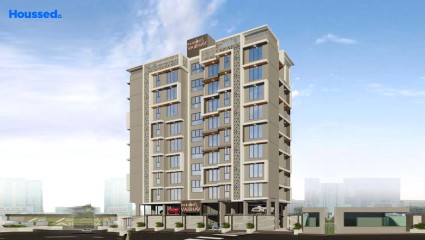Sadguru Avenue
₹ 85 L - 1.35 Cr
Property Overview
- 1, 2 BHKConfiguration
- 450 - 665 Sq ftCarpet Area
- Under DevelopmentStatus
- December 2025Rera Possession
- 107 UnitsNumber of Units
- 14 FloorsNumber of Floors
- 3 TowersTotal Towers
- 0.67 AcresTotal Area
Key Features of Sadguru Avenue
- Iconic Location.
- Best Connectivity.
- Rooftop Amenities.
- Commercial Space.
- Affordable Residential Option.
- Aesthetic Look.
About Property
Experience a luxurious lifestyle that combines style and class with Sadguru Avenue by Sadguru Krupa Developers in Dahisar. This high-end property offers convenient connectivity to major Mumbai hubs, providing the perfect atmosphere to relax and unwind.
Enjoy easy access to the best of the city's attractions and make everyday count with a truly unique living experience. It is the perfect blend of style and comfort. With its luxurious amenities and great atmosphere, Sadguru Avenue is ideal for those seeking a stylish and classy lifestyle. Experience the best of city life in Dahisar. The property offers ample parking space, elevators, auto lifts and more.
The apartments feature wooden floors, high ceilings, spacious balconies, and modern kitchen and bathroom facilities. The property provides a perfect balance between luxury, comfort, and convenience. It is an ideal destination for those who seek a peaceful life away from the hustle and bustle of the city.
Configuration in Sadguru Avenue
Carpet Area
450 sq.ft.
Price
₹ 87 L
Carpet Area
560 sq.ft.
Price
₹ 98 L
Carpet Area
635 sq.ft.
Price
₹ 1.24 Cr
Carpet Area
665 sq.ft.
Price
₹ 1.34 Cr
Sadguru Avenue Amenities
Convenience
- Multipurpose Hall
- Lift
- Society Office
- Power Back Up
- Gazebo
- Solar Power
- Convenience Store
- Bbq Party Deck
- Meditation Zone
- Children Playing Zone
- Senior Citizen Sitting Area
- Senior Citizens' Walking Track
- Cafeteria
- Parking and transportation
Sports
- Cycle Track
- Gymnasium
- Kids Play Area
- Indoor Games
- Cricket Ground
- Basketball Court
- Multipurpose Play Court
- Jogging Track
Leisure
- Community Club
- Indoor Kids' Play Area
- Indoor Games And Activities
- Vastu-compliant designs
- Mini Theatre
- Star Gazing Zone
- Nature Walkway
Safety
- Fire Fighting System
- 24/7 Security
- Access Controlled Lift
- Cctv Surveillance
- Entrance Gate With Security
Environment
- Themed Landscape Garden
- Eco Life
- Drip Irrigation System
- Rainwater Harvesting
Home Specifications
Interior
- Anti-skid Ceramic Tiles
- Concealed Electrification
- Concealed Plumbing
- Multi-stranded cables
- Laminated Flush Doors
- Granite Countertop
- Modular kitchen
- Premium sanitary and CP fittings
- Vitrified tile flooring
- Stainless steel sink
Explore Neighbourhood
4 Hospitals around your home
Ashok Hospital
Pragati Multispeciality Hospital
Samarpan hospital Dahisar
Namita Hospital
4 Restaurants around your home
Spicy Mumbai
The Happiness Factory
Sai Sannidhi Restaurant & Bar
Backyard Beer Garden
4 Schools around your home
St. Mary's High School
Vidya Bhushan Junior College
Matruchhaya High School and Junior College
St Thomas High School
4 Shopping around your home
Nike Factory Store
Thakur Mall
Decathlon
D Mart
Map Location Sadguru Avenue
 Loan Emi Calculator
Loan Emi Calculator
Loan Amount (INR)
Interest Rate (% P.A.)
Tenure (Years)
Monthly Home Loan EMI
Principal Amount
Interest Amount
Total Amount Payable
Sadguru Group
Rising above the ordinary and giving the rarest of rare experiences to stock you with pride is the signature style of Sadguru. Their four decades of experience and existence in the industry made them an unbeatable force for generations. Leading the industry by bestowing your preferences and aspirations at affordable pricing, Sadguru understands the value of your dreams and contours them with their creativity and innovation.
They are the guiding lamp in the scattered industry by delivering your dream with utmost dedication towards customer centricity. With every inch of progression in their standards, they move close towards producing sustainable developments that reward the present and upcoming generations of customers and elevate their lifestyle in every manner. The recent development of Sadguru Avenue by the Group is an outcome of their utmost passion and unwavering attention to detail.
Ongoing Projects
1Upcoming Projects
1Completed Project
11Total Projects
13
FAQs
What is the Price Range in Sadguru Avenue?
₹ 85 L - 1.35 Cr
Does Sadguru Avenue have any sports facilities?
Sadguru Avenue offers its residents Cycle Track, Gymnasium, Kids Play Area, Indoor Games, Cricket Ground, Basketball Court, Multipurpose Play Court, Jogging Track facilities.
What security features are available at Sadguru Avenue?
Sadguru Avenue hosts a range of facilities, such as Fire Fighting System, 24/7 Security, Access Controlled Lift, Cctv Surveillance, Entrance Gate With Security to ensure all the residents feel safe and secure.
What is the location of the Sadguru Avenue?
The location of Sadguru Avenue is Dahisar East, Mumbai.
Where to download the Sadguru Avenue brochure?
The brochure is the best way to get detailed information regarding a project. You can download the Sadguru Avenue brochure here.
What are the BHK configurations at Sadguru Avenue?
There are 1 BHK, 2 BHK in Sadguru Avenue.
Is Sadguru Avenue RERA Registered?
Yes, Sadguru Avenue is RERA Registered. The Rera Number of Sadguru Avenue is P51800045763.
What is Rera Possession Date of Sadguru Avenue?
The Rera Possession date of Sadguru Avenue is December 2025
How many units are available in Sadguru Avenue?
Sadguru Avenue has a total of 107 units.
What flat options are available in Sadguru Avenue?
Sadguru Avenue offers 1 BHK flats in sizes of 450 sqft , 2 BHK flats in sizes of 560 sqft , 635 sqft , 665 sqft
How much is the area of 1 BHK in Sadguru Avenue?
Sadguru Avenue offers 1 BHK flats in sizes of 450 sqft.
How much is the area of 2 BHK in Sadguru Avenue?
Sadguru Avenue offers 2 BHK flats in sizes of 560 sqft, 635 sqft, 665 sqft.
What is the price of 1 BHK in Sadguru Avenue?
Sadguru Avenue offers 1 BHK of 450 sqft at Rs. 87 L
What is the price of 2 BHK in Sadguru Avenue?
Sadguru Avenue offers 2 BHK of 560 sqft at Rs. 98 L, 635 sqft at Rs. 1.24 Cr, 665 sqft at Rs. 1.34 Cr
Top Projects in Dahisar East
- Sahakar Shivangan
- Vishnu Phase 1
- Rajhans Vaibhav
- Dedhia Shri Upendra
- Chandak Nishchay
- Roswalt Ray
- Sahakar Vista
- Marble Heights
- Je & Vee Kedarnath
- A&O Realty Eminente
- Crescent Sky Heights
- Northern Heights
- Mohini Zen 11
- Sadguru Avenue
- Dynamix Avanya
- V3 Shiv Parbat
- NL Aryavarta
- Je & Vee Vishwanath
- Rajhans Splendid
- Oyster Celestial Living
- Raj Rudraksha
- Mohini Zen Vrindavan
- Northern Hills
- Lodha Casa Essenza
- Laxmi Vishwa Vihang Heights
- Konark Shanti Kishan
© 2023 Houssed Technologies Pvt Ltd. All rights reserved.

