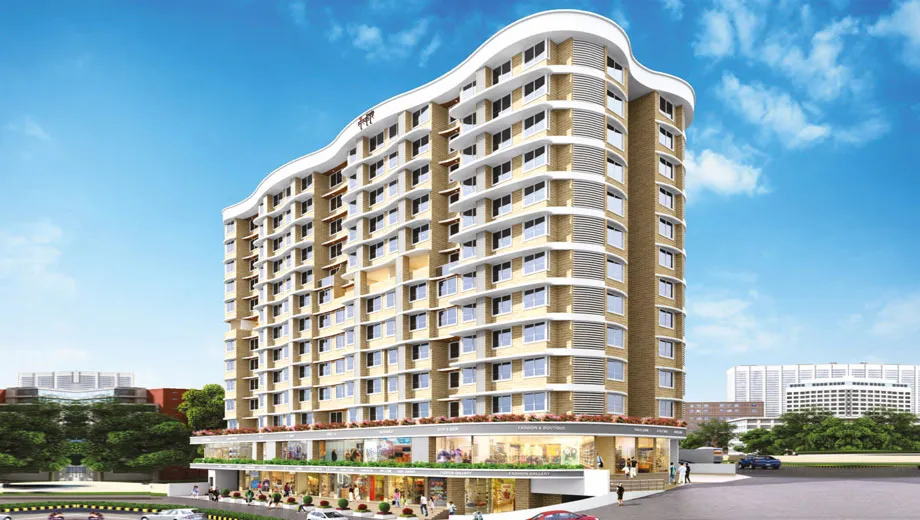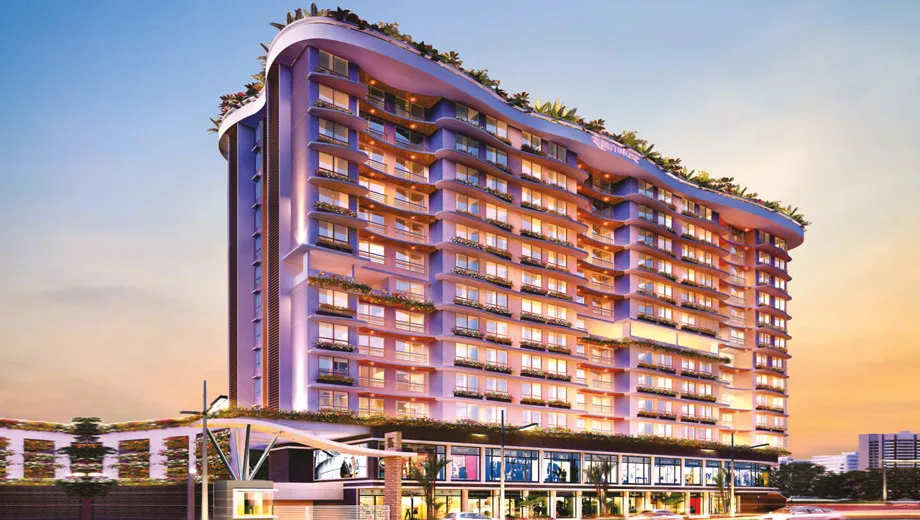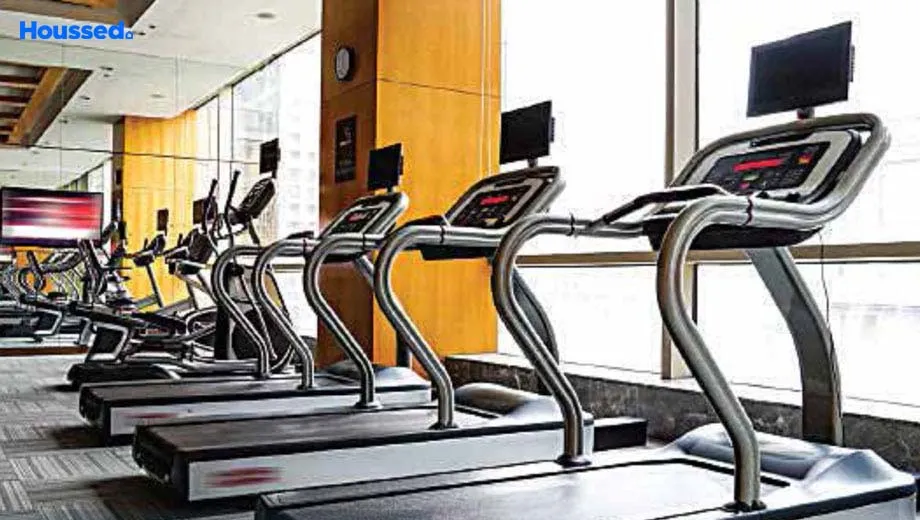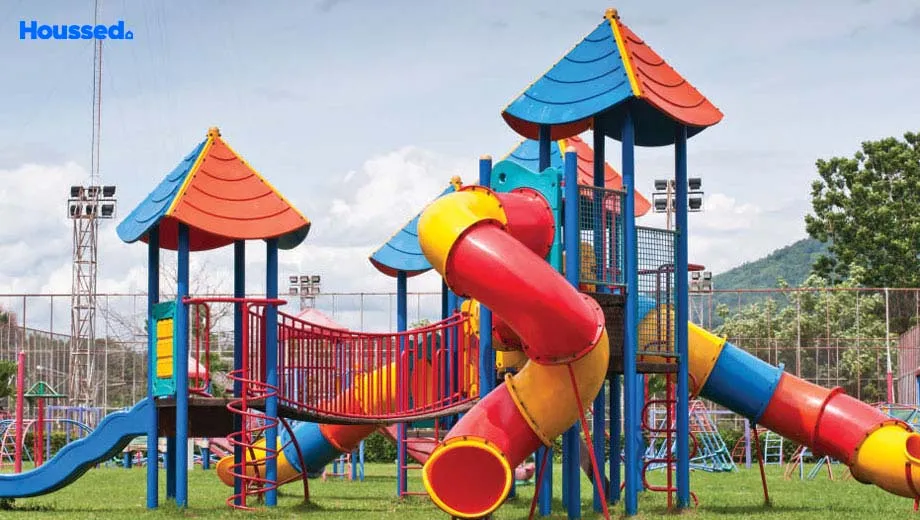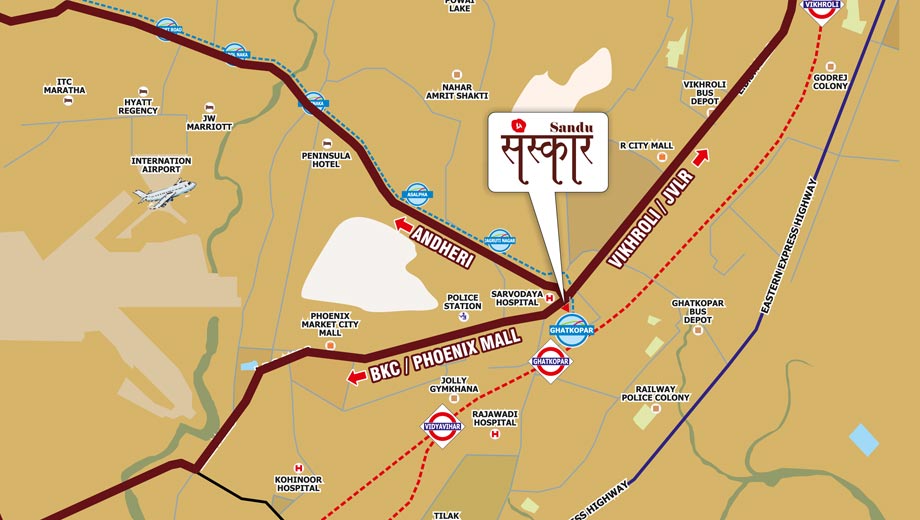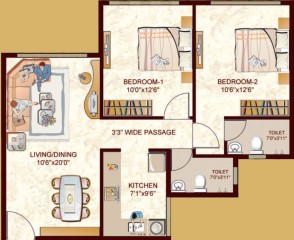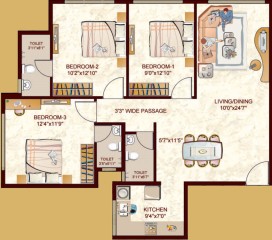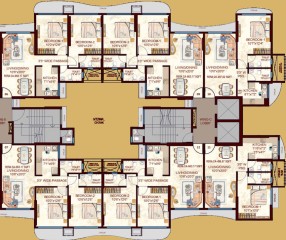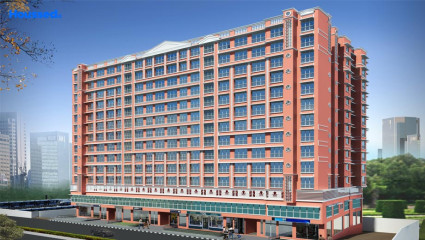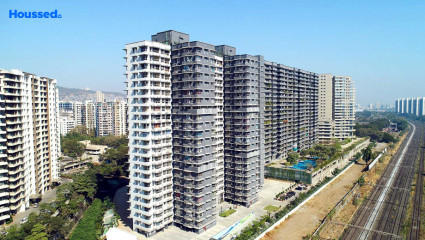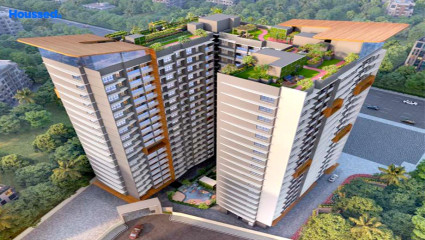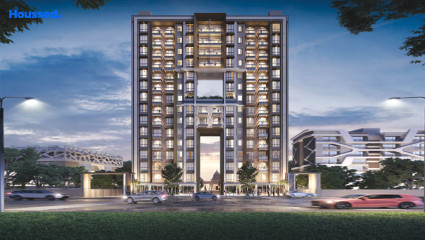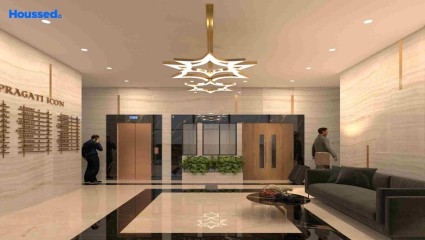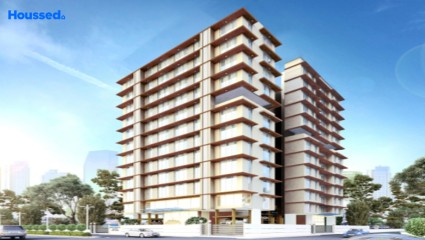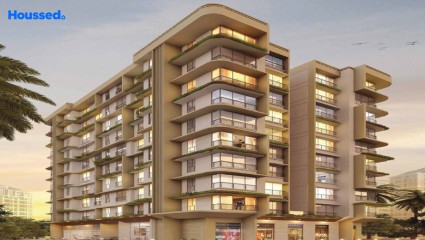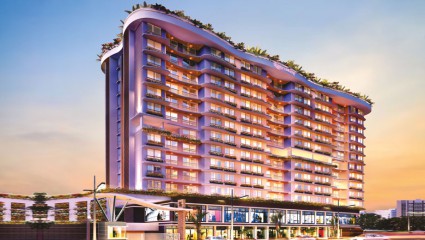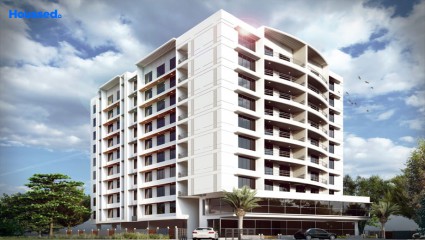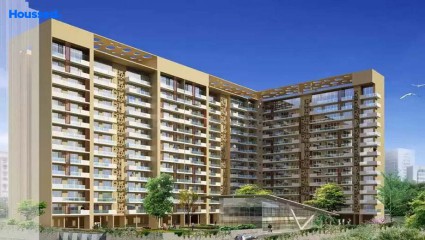Sandu Sanskar
₹ 1.65 Cr - 2.3 Cr
Property Overview
- 2, 3 BHKConfiguration
- 660 - 915 Sq ftCarpet Area
- Ready To MoveStatus
- December 2023Rera Possession
- 70 UnitsNumber of Units
- 14 FloorsNumber of Floors
- 1 TowersTotal Towers
- 0.52 AcresTotal Area
Key Features of Sandu Sanskar
- Outstanding Building Elevation.
- Magnificent Structure.
- Spacious And Airy Flats.
- Lifestyle Amenities.
- Panoramic View.
- Modern Community Living.
About Property
Sandu Sanskar is a residential project located in Ghatkopar West. Sandu Sanskar is strategically located in Ghatkopar West, which is a bustling suburb of Mumbai known for its vibrant culture and connectivity. The project boasts of modern amenities such as a clubhouse, gymnasium, swimming pool, landscaped gardens, and children's play area.
The apartments are designed with a contemporary style and come with high-quality fittings and finishes. The project is located close to various schools, hospitals, shopping centers, and entertainment hubs, making it an ideal choice for families and individuals looking for a convenient and comfortable living experience.
Sandu Sanskar offers modern amenities and a convenient location in the heart of Ghatkopar West, making it an ideal choice for homebuyers looking for a luxurious and comfortable lifestyle.
Configuration in Sandu Sanskar
Carpet Area
663 sq.ft.
Price
₹ 1.67 Cr
Carpet Area
915 sq.ft.
Price
₹ 2.26 Cr
Sandu Sanskar Amenities
Convenience
- Meditation Zone
- Children Playing Zone
- Senior Citizen Sitting Area
- High-Speed Elevators
- Parking and transportation
- Society Office
- Intercom Facility
- Convenience Store
- Lift
- Security
- Power Back Up
- Yoga Room
Sports
- Jogging Track
- Cycle Track
- Gymnasium
- Kids Play Area
- Indoor Games
- Multipurpose Play Court
Leisure
- Community Club
- Indoor Kids' Play Area
- Indoor Games And Activities
- Vastu-compliant designs
- Nature Walkway
Safety
- 24/7 Security
- Rcc Structure
- Cctv Surveillance
- Entrance Gate With Security
- Fire Fighting System
- Earthquake-resistant
Environment
- Themed Landscape Garden
- Mo Sewage Treatment Plant
- Eco Life
- Drip Irrigation System
Home Specifications
Interior
- Stainless steel sink
- Laminated Flush Doors
- Anti-skid Ceramic Tiles
- American Sanitary Wares
- Concealed Electrification
- Concealed Plumbing
- Marble flooring
- Modular kitchen
- Premium sanitary and CP fittings
- Vitrified tile flooring
- Multi-stranded cables
Explore Neighbourhood
4 Hospitals around your home
Sarvodaya Hospital
Nulife Hospital
JeevanJyot Hospital
Aditya Hospital
4 Restaurants around your home
The Biryani Kahani
Mad Over Donuts
The Hill Green
Hotel samadhan
4 Schools around your home
Sandesh Vidyalay School & College
Subedar English High School
Smt. S.T. Mehta School
BMC School No.1
4 Shopping around your home
Westside
R City Mall
Brand factory
Vijay sales
Map Location Sandu Sanskar
 Loan Emi Calculator
Loan Emi Calculator
Loan Amount (INR)
Interest Rate (% P.A.)
Tenure (Years)
Monthly Home Loan EMI
Principal Amount
Interest Amount
Total Amount Payable
Sandu Developers
Sandu Developers, one of the leading developers in India, established in Mumbai in 2017, strives to go beyond building beautiful homes. Their constant endeavour is to create strong communities that set an example. In addition to the unwavering commitment towards their consumers. Sandu Sanskar, Sandu Vasudeo Bhuvan, Sandu Vasudeo Bhuvan, and Sandu Vasudeo Bhuvan and some among many of their projects.
Sandu Developers are the ones who are committed to the overall welfare of the communities they establish. The quality standards offered at Sandu are flawless, which helps them acquire the best values and customers across the globe.
Ongoing Projects
4Upcoming Projects
1Completed Project
6Total Projects
11
FAQs
What is the Price Range in Sandu Sanskar?
₹ 1.65 Cr - 2.3 Cr
Does Sandu Sanskar have any sports facilities?
Sandu Sanskar offers its residents Jogging Track, Cycle Track, Gymnasium, Kids Play Area, Indoor Games, Multipurpose Play Court facilities.
What security features are available at Sandu Sanskar?
Sandu Sanskar hosts a range of facilities, such as 24/7 Security, Rcc Structure, Cctv Surveillance, Entrance Gate With Security, Fire Fighting System, Earthquake-resistant to ensure all the residents feel safe and secure.
What is the location of the Sandu Sanskar?
The location of Sandu Sanskar is Ghatkopar West, Mumbai.
Where to download the Sandu Sanskar brochure?
The brochure is the best way to get detailed information regarding a project. You can download the Sandu Sanskar brochure here.
What are the BHK configurations at Sandu Sanskar?
There are 2 BHK, 3 BHK in Sandu Sanskar.
Is Sandu Sanskar RERA Registered?
Yes, Sandu Sanskar is RERA Registered. The Rera Number of Sandu Sanskar is P51800006033.
What is Rera Possession Date of Sandu Sanskar?
The Rera Possession date of Sandu Sanskar is December 2023
How many units are available in Sandu Sanskar?
Sandu Sanskar has a total of 70 units.
What flat options are available in Sandu Sanskar?
Sandu Sanskar offers 2 BHK flats in sizes of 663 sqft , 3 BHK flats in sizes of 915 sqft
How much is the area of 2 BHK in Sandu Sanskar?
Sandu Sanskar offers 2 BHK flats in sizes of 663 sqft.
How much is the area of 3 BHK in Sandu Sanskar?
Sandu Sanskar offers 3 BHK flats in sizes of 915 sqft.
What is the price of 2 BHK in Sandu Sanskar?
Sandu Sanskar offers 2 BHK of 663 sqft at Rs. 1.67 Cr
What is the price of 3 BHK in Sandu Sanskar?
Sandu Sanskar offers 3 BHK of 915 sqft at Rs. 2.26 Cr
Top Projects in Ghatkopar West
© 2023 Houssed Technologies Pvt Ltd. All rights reserved.

