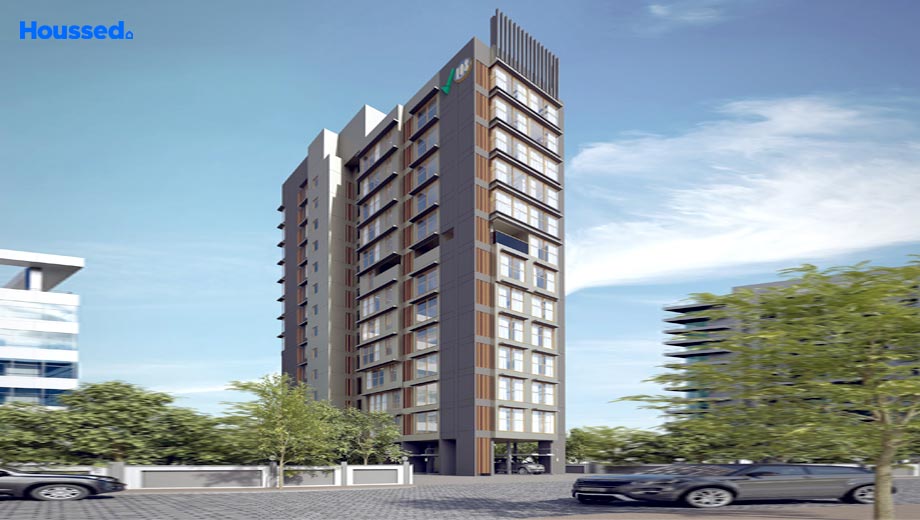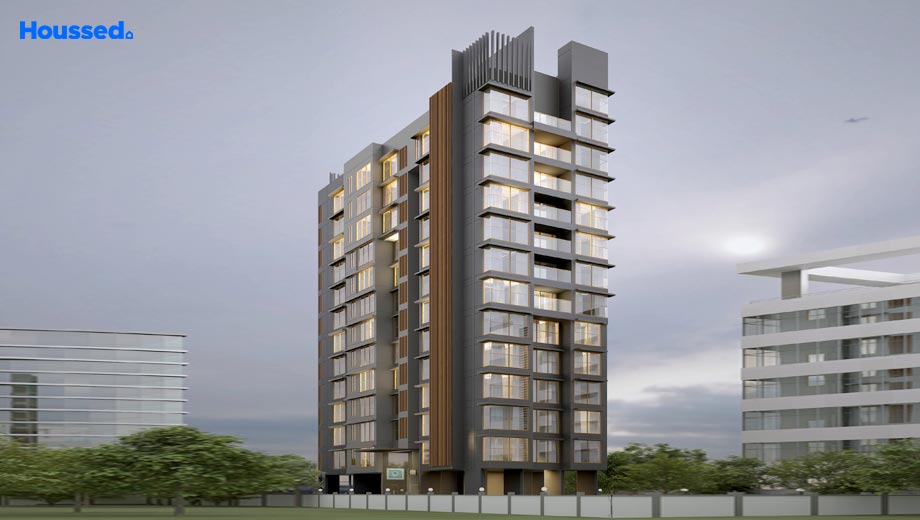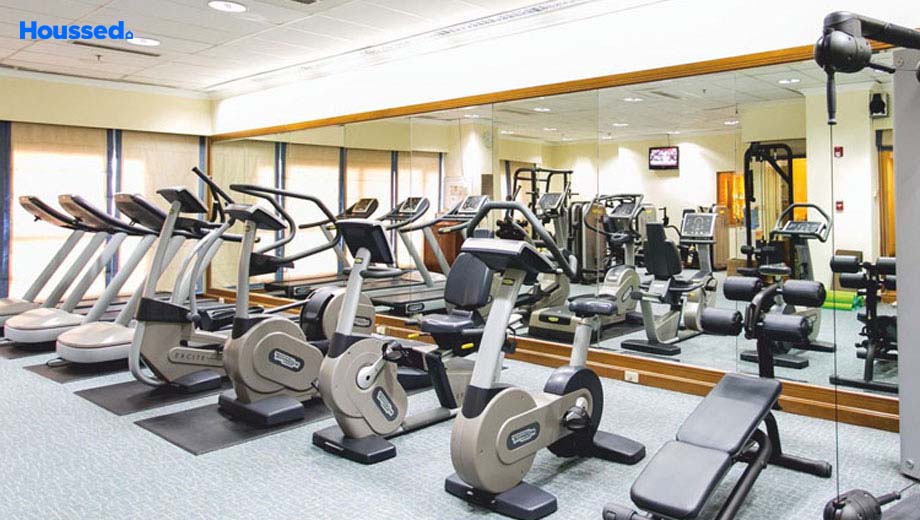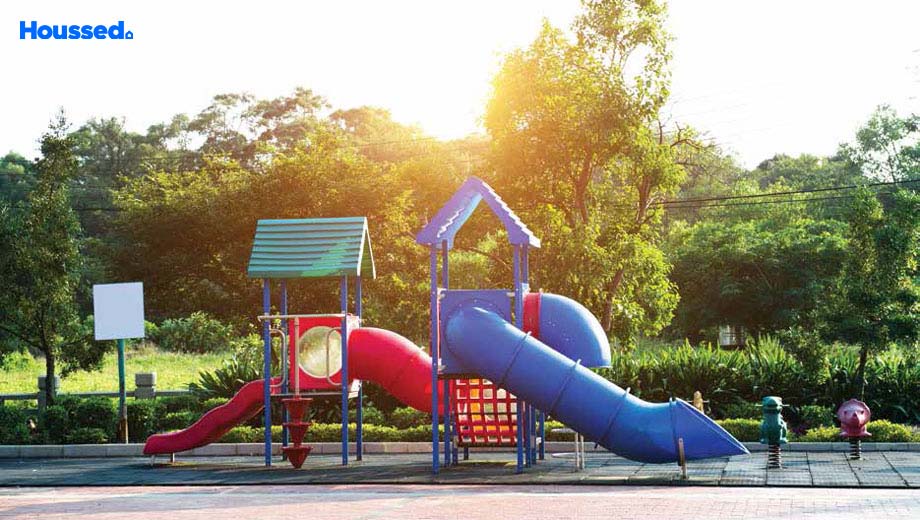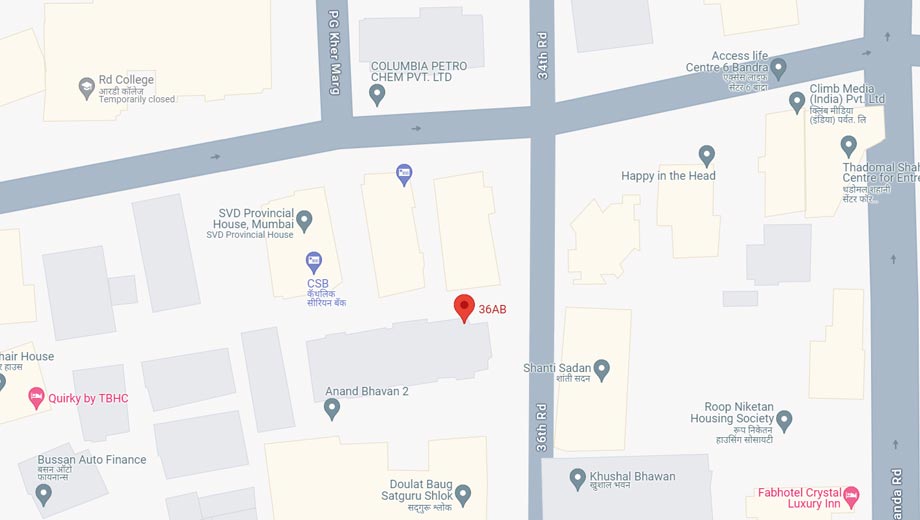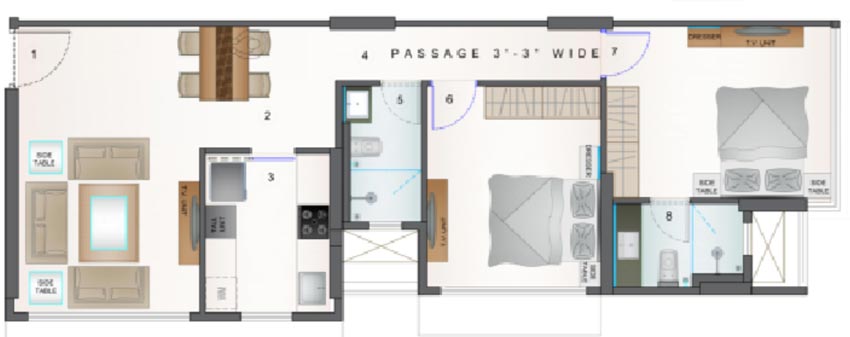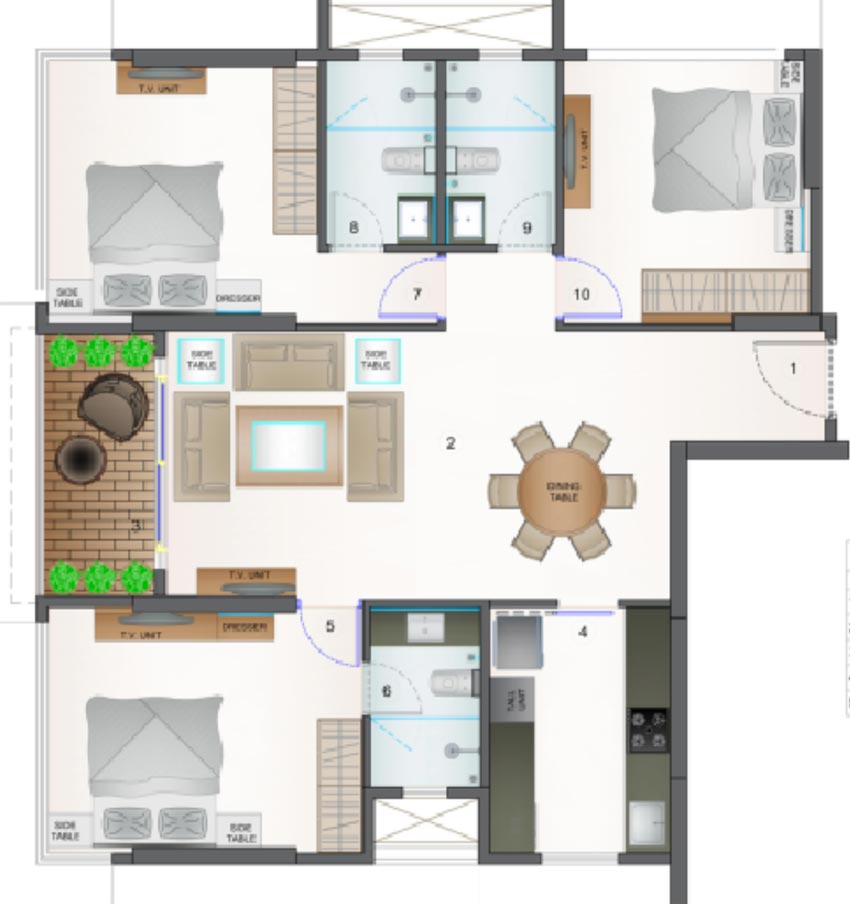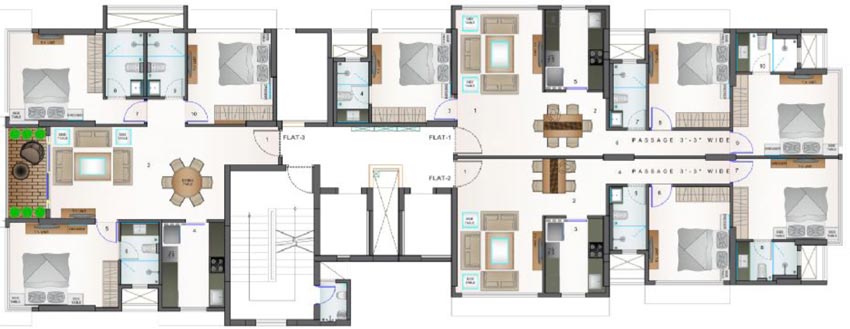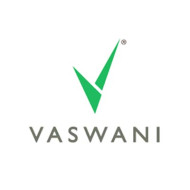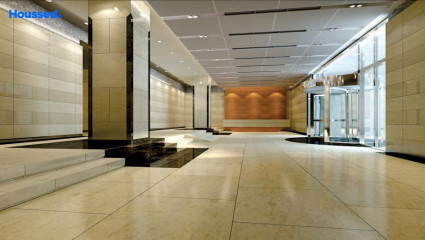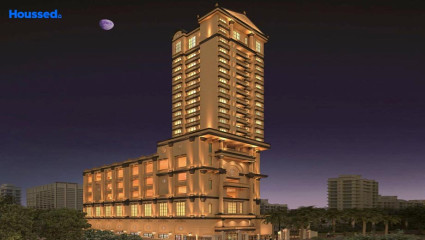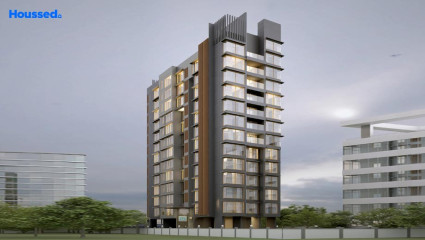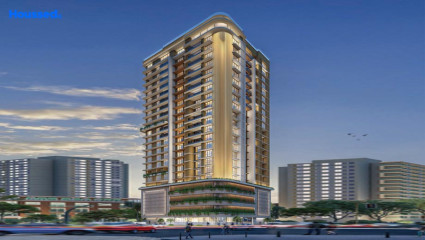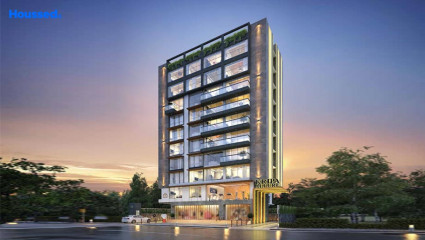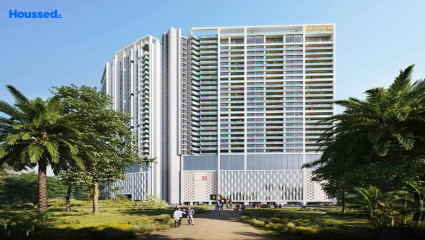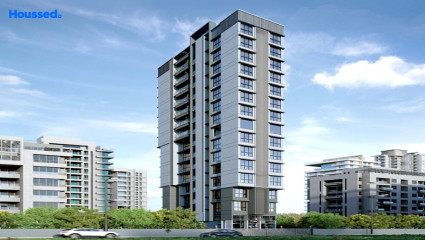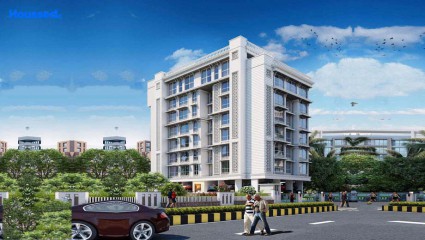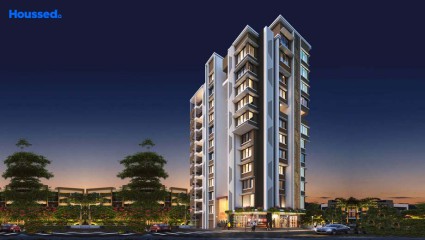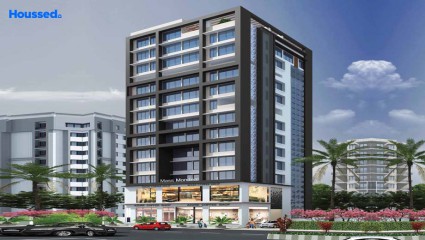Vaswani 36AB
₹ 4.9 Cr - 7.1 Cr
Property Overview
- 2, 3 BHKConfiguration
- 760 - 1100 Sq ftCarpet Area
- CompletedStatus
- March 2019Rera Possession
- 35 UnitsNumber of Units
- 13 FloorsNumber of Floors
- 1 TowersTotal Towers
- 0.29 AcresTotal Area
Key Features of Vaswani 36AB
- Prime Location.
- Exceptional Design.
- Spacious Residences.
- Abundant Natural Light.
- Superior Ventilation.
- Modern Amenities.
About Property
Located in the heart of Bandra West, Mumbai, 36AB by Vaswani Group epitomizes modern luxury living. Offering spacious 2 & 3-BHK homes in a towering structure, each residence is a testament to individuality and elegance. Designed by the renowned international architects, RSP Design Consultants, the project ensures ample natural light and ventilation in every home.
Situated on 36th Road, Radha Swamy Satsang Lane, Off Linking Road, Bandra (W), the location provides unparalleled convenience and connectivity to the vibrant city. Residents can indulge in the lively atmosphere of Bandra while enjoying the tranquility of their upscale homes.
36AB stands out as a beacon of sophistication and comfort in one of Mumbai's most coveted neighborhoods. With meticulous attention to detail and a commitment to excellence, this project promises a lifestyle of unparalleled luxury and convenience. Whether it's the breathtaking views or the meticulously designed interiors, 36AB offers a living experience that is truly exceptional.
Configuration in Vaswani 36AB
Carpet Area
765 sq.ft.
Price
₹ 4.97 Cr
Carpet Area
962 sq.ft.
Price
₹ 6.25 Cr
Carpet Area
1092 sq.ft.
Price
₹ 7.1 Cr
Vaswani 36AB Amenities
Convenience
- Power Back Up
- Solar Power
- Meditation Zone
- Children Playing Zone
- Senior Citizen Sitting Area
- Senior Citizens' Walking Track
- Parking and transportation
- Multipurpose Hall
- Society Office
- Convenience Store
Sports
- Kids Play Area
- Indoor Games
- Jogging Track
- Cycle Track
- Gymnasium
Leisure
- Community Club
- Indoor Kids' Play Area
- Indoor Games And Activities
- Vastu-compliant designs
- Nature Walkway
- Rooftop Graden
Safety
- Reserved Parking
- Cctv Surveillance
- Entrance Gate With Security
- Fire Fighting System
- Earthquake-resistant
- 24/7 Security
Environment
- Mo Sewage Treatment Plant
- Eco Life
- Drip Irrigation System
- Rainwater Harvesting
Home Specifications
Interior
- Modular kitchen
- Premium sanitary and CP fittings
- Vitrified tile flooring
- Stainless steel sink
- Anti-skid Ceramic Tiles
- Concealed Electrification
- Concealed Plumbing
- Laminated Flush Doors
- Marble flooring
Explore Neighbourhood
4 Hospitals around your home
Holy Family Hospital
Lilavati Hospital
Raheja Hospital
Hinduja Hospital
4 Restaurants around your home
Harrapian Kitchen
Bandra Gomantak
Neros Kitchen
Mia Cuccinna
4 Schools around your home
Ksumtai Choudhary College
Ascend International School
American School Of Bombay
Dhirubhai Ambani International School
4 Shopping around your home
Titan World
Reliace Trends
Globus
Foodhall
Map Location Vaswani 36AB
 Loan Emi Calculator
Loan Emi Calculator
Loan Amount (INR)
Interest Rate (% P.A.)
Tenure (Years)
Monthly Home Loan EMI
Principal Amount
Interest Amount
Total Amount Payable
Vaswani Group
Vaswani Group, a distinguished real estate developer with 39 years of expertise, has transformed the landscapes of Bangalore, Mumbai, Pune, and Goa. Since 1985, they have been dedicated to delivering global-standard residential and turnkey commercial solutions. With an impressive track record, Vaswani Group has developed nearly 8 million square feet across Residential, Commercial, Retail, and Hospitality sectors.
Their commitment to excellence is evident in resplendent housing and upscale commercial spaces, underpinned by transparency. As industry leaders, they continue to refine their skills, ensuring unparalleled quality for discerning homebuyers and Indian/Multinational firms alike.
Ongoing Projects
1Total Projects
1
FAQs
What is the Price Range in Vaswani 36AB?
₹ 4.9 Cr - 7.1 Cr
Does Vaswani 36AB have any sports facilities?
Vaswani 36AB offers its residents Kids Play Area, Indoor Games, Jogging Track, Cycle Track, Gymnasium facilities.
What security features are available at Vaswani 36AB?
Vaswani 36AB hosts a range of facilities, such as Reserved Parking, Cctv Surveillance, Entrance Gate With Security, Fire Fighting System, Earthquake-resistant, 24/7 Security to ensure all the residents feel safe and secure.
What is the location of the Vaswani 36AB?
The location of Vaswani 36AB is Bandra West, Mumbai.
Where to download the Vaswani 36AB brochure?
The brochure is the best way to get detailed information regarding a project. You can download the Vaswani 36AB brochure here.
What are the BHK configurations at Vaswani 36AB?
There are 2 BHK, 3 BHK in Vaswani 36AB.
Is Vaswani 36AB RERA Registered?
Yes, Vaswani 36AB is RERA Registered. The Rera Number of Vaswani 36AB is P51800001726.
What is Rera Possession Date of Vaswani 36AB?
The Rera Possession date of Vaswani 36AB is March 2019
How many units are available in Vaswani 36AB?
Vaswani 36AB has a total of 35 units.
What flat options are available in Vaswani 36AB?
Vaswani 36AB offers 2 BHK flats in sizes of 765 sqft , 3 BHK flats in sizes of 962 sqft , 1092 sqft
How much is the area of 2 BHK in Vaswani 36AB?
Vaswani 36AB offers 2 BHK flats in sizes of 765 sqft.
How much is the area of 3 BHK in Vaswani 36AB?
Vaswani 36AB offers 3 BHK flats in sizes of 962 sqft, 1092 sqft.
What is the price of 2 BHK in Vaswani 36AB?
Vaswani 36AB offers 2 BHK of 765 sqft at Rs. 4.97 Cr
What is the price of 3 BHK in Vaswani 36AB?
Vaswani 36AB offers 3 BHK of 962 sqft at Rs. 6.25 Cr, 1092 sqft at Rs. 7.1 Cr
Top Projects in Bandra West
© 2023 Houssed Technologies Pvt Ltd. All rights reserved.

