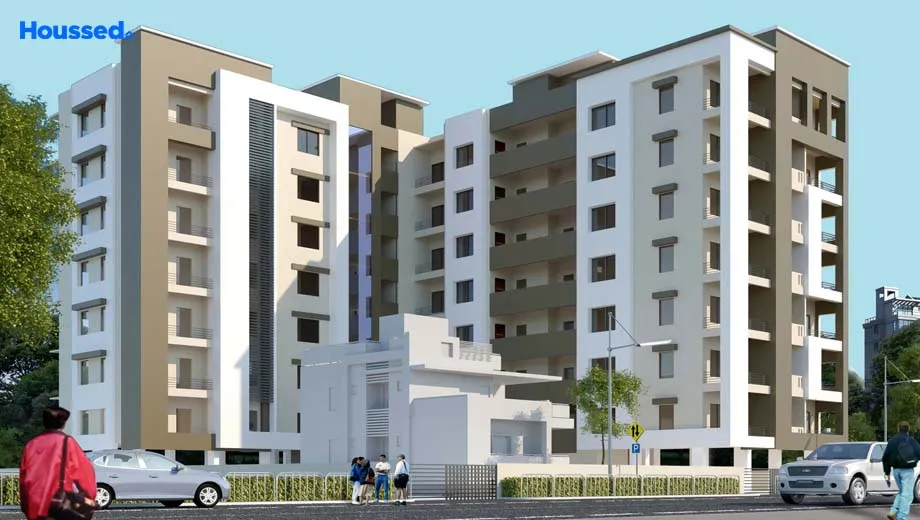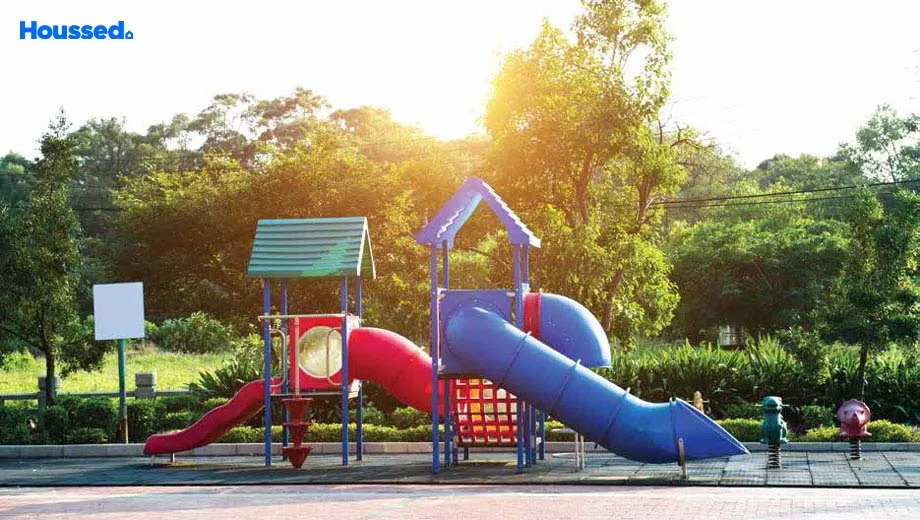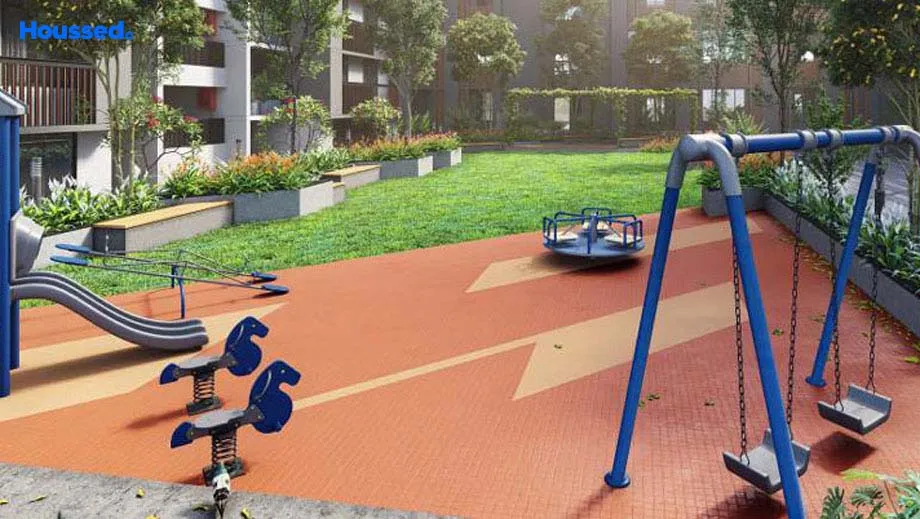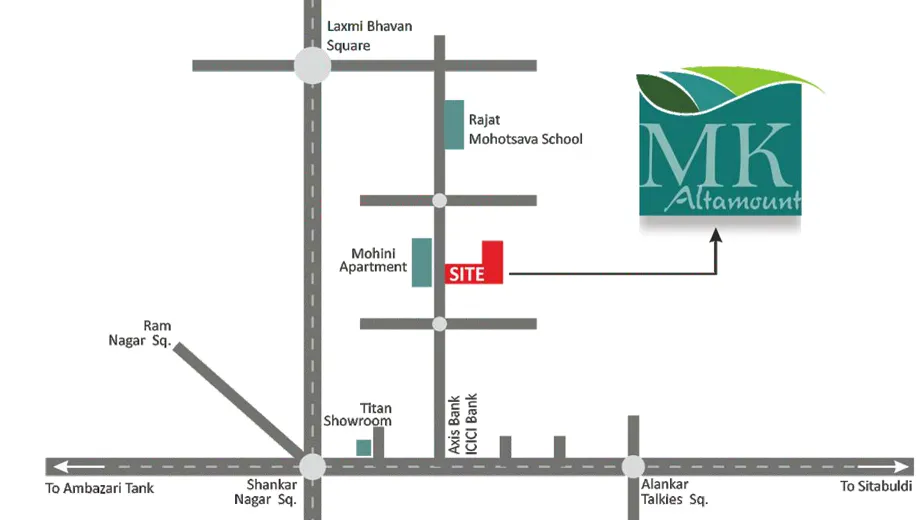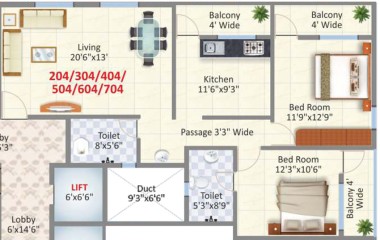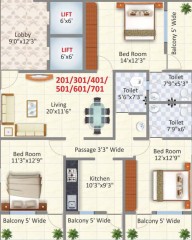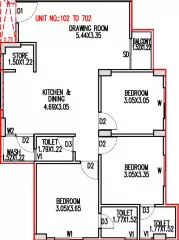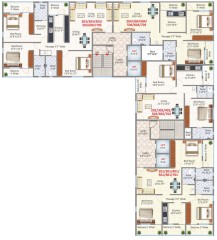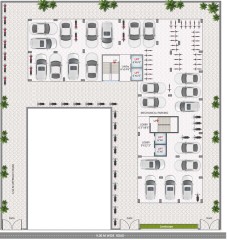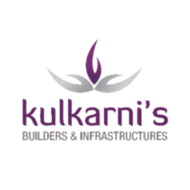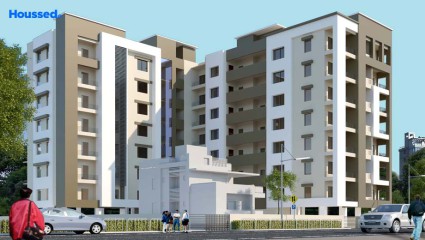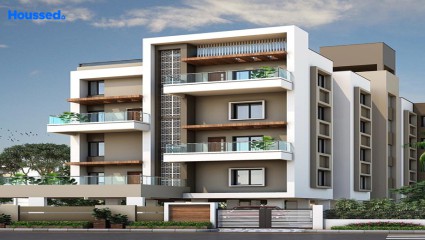MK Altamount
₹ 75 L - 1.15 Cr
Property Overview
- 2, 3 BHKConfiguration
- 1390 - 2060 Sq ftSuper Built Up Area
- NewStatus
- December 2026Rera Possession
- 19 UnitsNumber of Units
- 7 FloorsNumber of Floors
- 1 TowersTotal Towers
- 0.25 AcresTotal Area
Key Features of MK Altamount
- Optimum Lifestyle.
- Aesthetic Design.
- Well Planned Construction.
- Modern Amenities.
- Best Connects.
- Spacious And Airy Flats.
About Property
MK Altamount is a housing society located in Dharampeth, Nagpur. It is being developed by Kulkarnis Builders, a reputed real estate company.
MK Altamount aims to provide a comfortable and modern living experience to its residents. MK Altamount offers apartments for every need and requirements. These apartments are likely to be equipped with modern amenities and designed to meet the needs and requirements of homebuyers.
MK Altamount holds the potential to provide a promising living environment for those seeking a new home in Nagpur.
Configuration in MK Altamount
Super Built Up Area
1391 sq.ft.
Price
₹ 76.50 L
Super Built Up Area
1444 sq.ft.
Price
₹ 79.42 L
Super Built Up Area
1833 sq.ft.
Price
₹ 1.08 Cr
Super Built Up Area
2052 sq.ft.
Price
₹ 1.12 Cr
MK Altamount Amenities
Convenience
- Solar Power
- Yoga Room
- Children Playing Zone
- No Vehicle Zone
- Senior Citizen Sitting Area
- Multipurpose Hall
- Lift
- Security
- Power Back Up
Sports
- Jogging Track
- Gymnasium
- Kids Play Area
- Indoor Games
- Multipurpose Play Court
Leisure
- Indoor Kids' Play Area
- Indoor Games And Activities
- Vastu-compliant designs
Safety
- Cctv Surveillance
- Entrance Gate With Security
- Fire Fighting System
- Earthquake-resistant
- 24/7 Security
- Rcc Structure
Environment
- Eco Life
- Themed Landscape Garden
Home Specifications
Interior
- Acrylic Emulsion Paint
- Wooden flooring
- Granite Countertop
- Laminate finish doors
- Piped Gas
- Granite tile flooring
- Stainless steel sink
- Anti-skid Ceramic Tiles
- Wash Basin
- Concealed Electrification
- TV Point
- Telephone point
- Concealed Plumbing
Explore Neighbourhood
4 Hospitals around your home
Ameya Hospital
Navjeevan Hospital
Dr. Kane Hospital
Kate Maternity And Nursing Home
4 Restaurants around your home
High On 10
AB's - Absolute Barbecues
Babbu's Hotel
Tadka Restaurant & Caterers
4 Schools around your home
Dharampeth Public School
Bishop Cotton School
Baalgokulam- Pre School
Missionary School
4 Shopping around your home
Milton Mall
Reliance Trends
Mafia Fashion
Reliance Centro
Map Location MK Altamount
 Loan Emi Calculator
Loan Emi Calculator
Loan Amount (INR)
Interest Rate (% P.A.)
Tenure (Years)
Monthly Home Loan EMI
Principal Amount
Interest Amount
Total Amount Payable
M. Kulkarnis Builders
Kulkarnis Builders is a renowned real estate developer that focuses primarily on the premium housing segment. With a commitment to delivering value to its customers, M. Kulkarni Builders and Infrastructures has established itself as a trusted name in the industry. The company is dedicated to maintaining high standards of construction quality, ensuring timely completion of projects, and implementing meticulous planning in all their endeavors.
One of the distinguishing factors of Kulkarnis Builders is its emphasis on providing high-end amenities to enhance the living experience of its residents. The company strives to incorporate luxurious features and facilities in their projects, making them desirable choices for discerning homebuyers.
Ongoing Projects
1Completed Project
5Total Projects
6
FAQs
What is the Price Range in MK Altamount?
₹ 75 L - 1.15 Cr
Does MK Altamount have any sports facilities?
MK Altamount offers its residents Jogging Track, Gymnasium, Kids Play Area, Indoor Games, Multipurpose Play Court facilities.
What security features are available at MK Altamount?
MK Altamount hosts a range of facilities, such as Cctv Surveillance, Entrance Gate With Security, Fire Fighting System, Earthquake-resistant, 24/7 Security, Rcc Structure to ensure all the residents feel safe and secure.
What is the location of the MK Altamount?
The location of MK Altamount is Dharampeth, Nagpur.
Where to download the MK Altamount brochure?
The brochure is the best way to get detailed information regarding a project. You can download the MK Altamount brochure here.
What are the BHK configurations at MK Altamount?
There are 2 BHK, 3 BHK in MK Altamount.
Is MK Altamount RERA Registered?
Yes, MK Altamount is RERA Registered. The Rera Number of MK Altamount is P50500051101.
What is Rera Possession Date of MK Altamount?
The Rera Possession date of MK Altamount is December 2026
How many units are available in MK Altamount?
MK Altamount has a total of 19 units.
What flat options are available in MK Altamount?
MK Altamount offers 2 BHK flats in sizes of 1391 sqft , 1444 sqft , 3 BHK flats in sizes of 1833 sqft , 2052 sqft
How much is the area of 2 BHK in MK Altamount?
MK Altamount offers 2 BHK flats in sizes of 1391 sqft, 1444 sqft.
How much is the area of 3 BHK in MK Altamount?
MK Altamount offers 3 BHK flats in sizes of 1833 sqft, 2052 sqft.
What is the price of 2 BHK in MK Altamount?
MK Altamount offers 2 BHK of 1391 sqft at Rs. 76.5 L, 1444 sqft at Rs. 79.42 L
What is the price of 3 BHK in MK Altamount?
MK Altamount offers 3 BHK of 1833 sqft at Rs. 1.08 Cr, 2052 sqft at Rs. 1.12 Cr
Top Projects in Dharampeth
© 2023 Houssed Technologies Pvt Ltd. All rights reserved.

