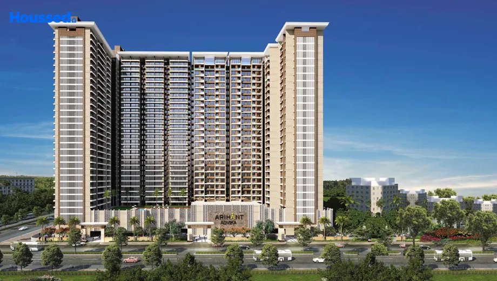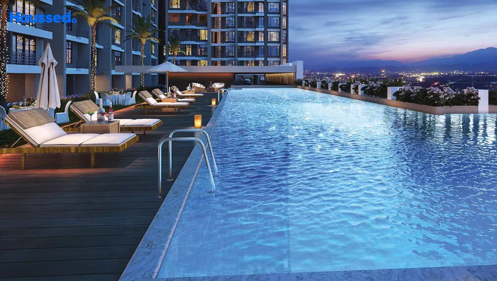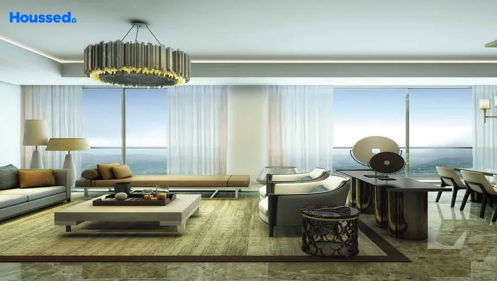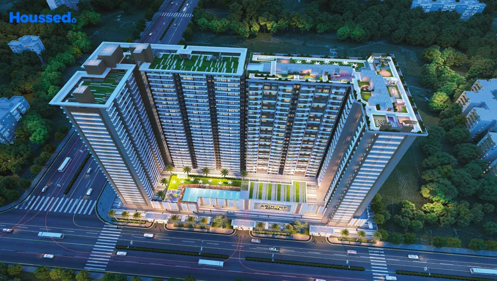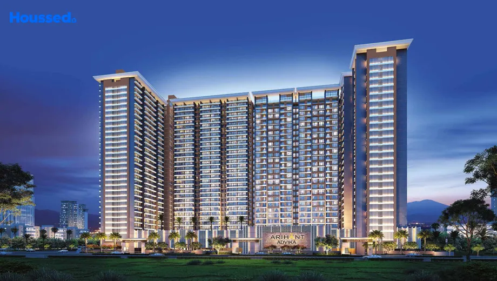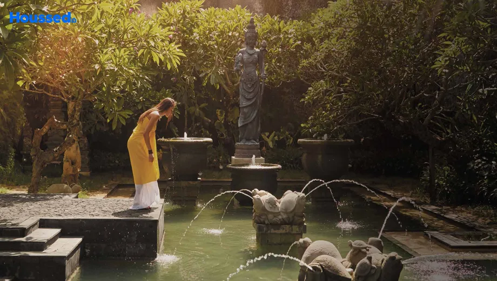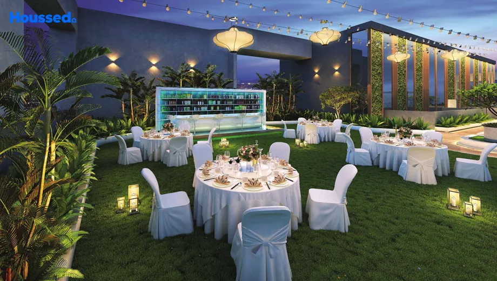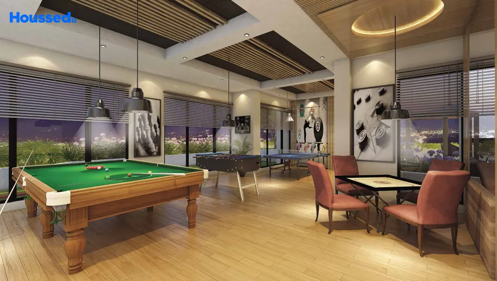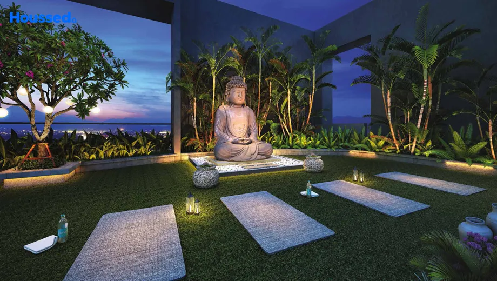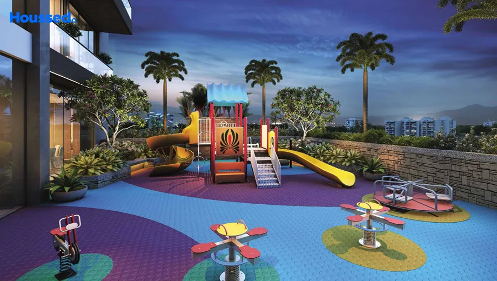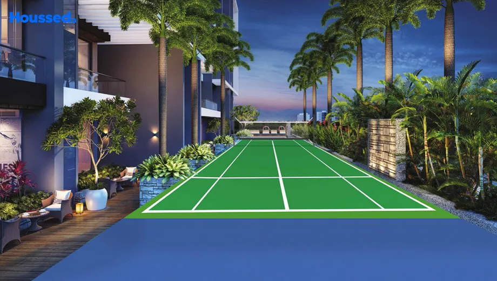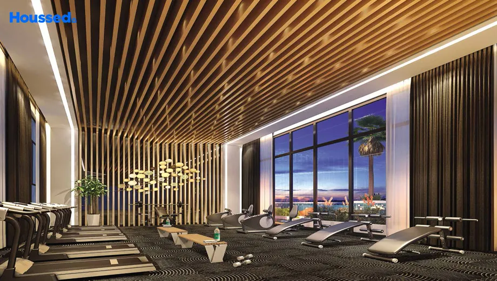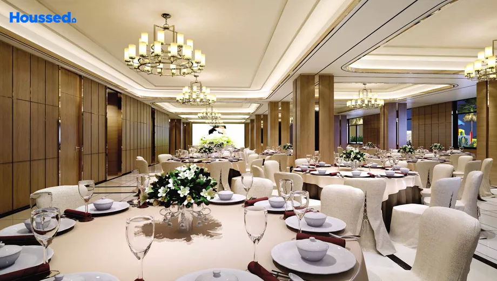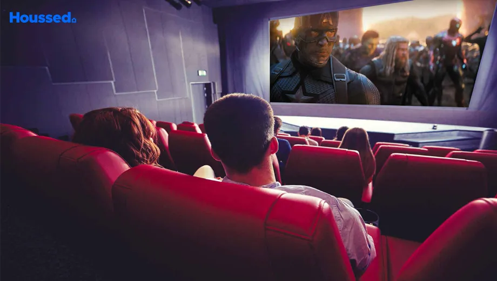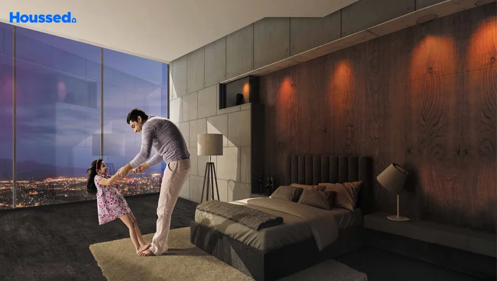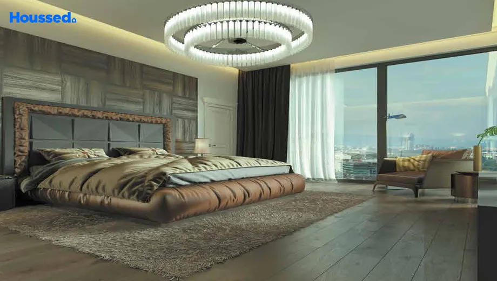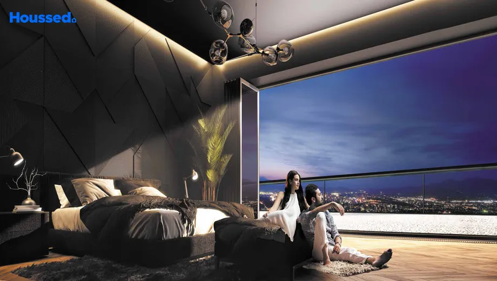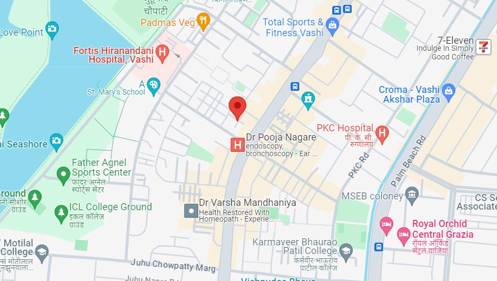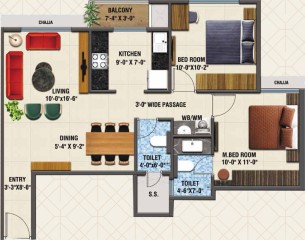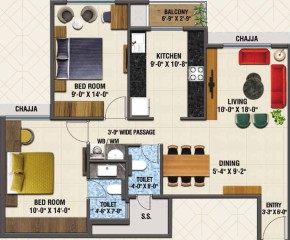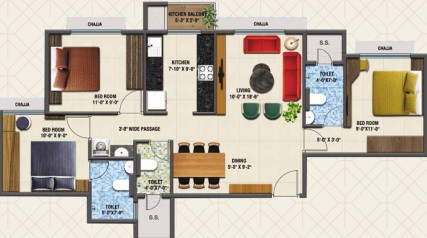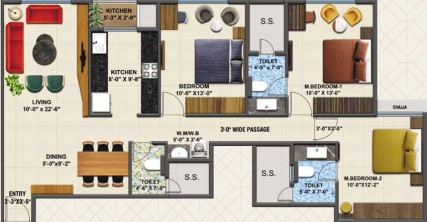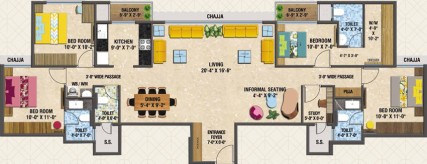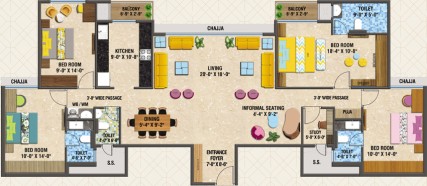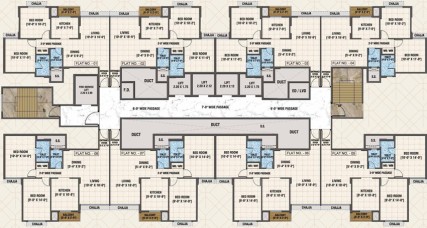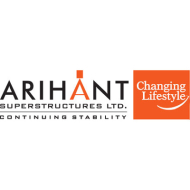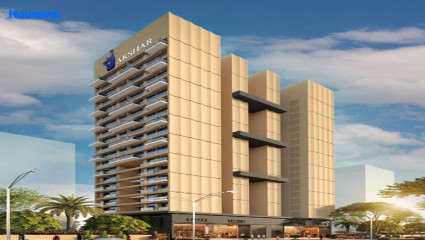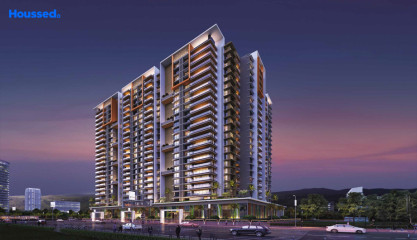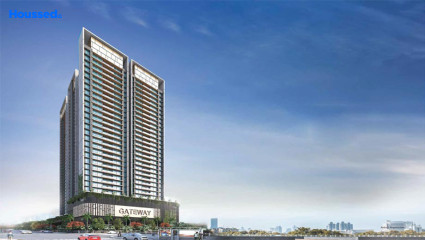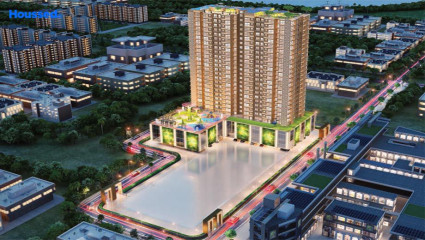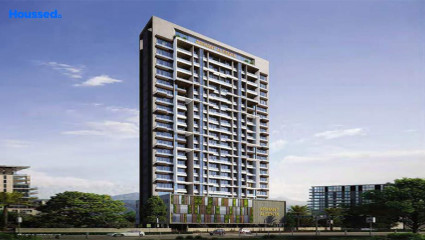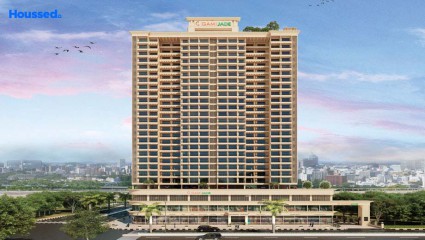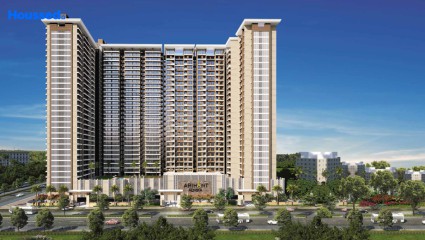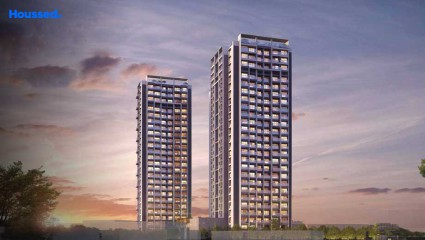Arihant Advika
₹ 2.3 Cr - 7.5 Cr
Property Overview
- 2, 3, 4, 5, 6 BHKConfiguration
- 640 - 2040 Sq ftCarpet Area
- LaunchStatus
- December 2028Rera Possession
- 975 UnitsNumber of Units
- 26 FloorsNumber of Floors
- 4 TowersTotal Towers
- 2.5 AcresTotal Area
Key Features of Arihant Advika
- Prime Location.
- Lavish Club Life Experience.
- High-Speed Elevators.
- Temperature Control Pool.
- Ample Parking Space.
- Luxuriant Amenities.
About Property
Arihant Superstructure presents Arihant Advika, a stunning project in Navi Mumbai. The project truly resembles a changing lifestyle that helps upgrade your living standards. It unites you with the magic of nature as many green areas are in your locality.
The project resembles a mixture of modern architecture and urbanization in the best way. You will experience a stunning lifestyle here with perfection since many things are uncovered. The project is fully loaded with high-end amenities to give you a worthy lifestyle. You get amenities like a mini theatre, kid's play zones, a stunning swimming pool with side sittings, a lavish banquet hall, a fully equipped gymnasium, and a playground.
The location is also perfect as there are many landmarks nearby, such as Super stores and hypermarkets, Mini seashore, Navi Mumbai Airport (upcoming), and for travelers, a Sion Panvel Highway for accommodation.
Configuration in Arihant Advika
Carpet Area
640 sq.ft.
Price
₹ 2.35 Cr
Carpet Area
772 sq.ft.
Price
₹ 2.83 Cr
Carpet Area
995 sq.ft.
Price
₹ 3.65 Cr
Carpet Area
1020 sq.ft.
Price
₹ 3.74 Cr
Carpet Area
1280 sq.ft.
Price
₹ 4.7 Cr
Carpet Area
1540 sq.ft.
Price
₹ 5.65 Cr
Carpet Area
1790 sq.ft.
Price
₹ 6.57 Cr
Carpet Area
2040 sq.ft.
Price
₹ 7.49 Cr
Arihant Advika Amenities
Convenience
- Security
- Power Back Up
- Yoga Room
- Party Lawn
- Meditation Zone
- Children Playing Zone
- Senior Citizen Sitting Area
- High-Speed Elevators
- Multipurpose Hall
- Fire Fighting System
- Reflexology Path
- Lift
Sports
- Multipurpose Play Court
- Human Chess
- Jogging Track
- Table Tennis
- Carrom
- Badminton Court
- Kids Play Area
Leisure
- Indoor Games And Activities
- Mini Theatre
- Community Club
- Recreation/Kids Club
- Swimming Pool
- Indoor Kids' Play Area
Safety
- Reserved Parking
- Maintenance Staff
- Cctv For Common Areas
- Fire Fighting System
- 24/7 Security
Environment
- Drip Irrigation System
- Rainwater Harvesting
- Themed Landscape Garden
- Mo Sewage Treatment Plant
- Organic Waste Convertor
- Eco Life
Home Specifications
Interior
- Concealed Plumbing
- Wall-hung WC & shower
- Premium sanitary and CP fittings
- Multi-stranded cables
- Aluminium sliding windows
- Smart Switches
- Stainless steel sink
- Plaster
- Texture finish Walls
- Textured Paint
- Anti-skid Ceramic Tiles
- Concealed Electrification
Explore Neighbourhood
4 Hospitals around your home
Fortis Hiranandani Hospital
MGM New Bombay Hospital
Navjeevan Hospital
Cloudnine Hospital
4 Restaurants around your home
House Of Lords
The Food Studio
Vashi Social
Mainland China
4 Schools around your home
Sacred Heart School
Father Agnel Multipurpose School
St Lawrence High School
Orchids The International School
4 Shopping around your home
Star Bazaar
Big Bazaar
Reliance Fresh
Ikea Furniture Mall
Map Location Arihant Advika
 Loan Emi Calculator
Loan Emi Calculator
Loan Amount (INR)
Interest Rate (% P.A.)
Tenure (Years)
Monthly Home Loan EMI
Principal Amount
Interest Amount
Total Amount Payable
Arihant Superstructures Ltd
Euphoric and Charismatic spaces designed with astonishing styles at prodigious locations give you an experience of the finest lifestyle, and Arihant is the brand you can rely upon for it. Over the past two decades, their consistency has built effective and efficient spaces with a minimal ecological footprint. For the future, they envision themselves with their best talent and premier homes for the upcoming generation of owners. Their strategic planning and implementation of the newest amenities with each project ensures harmony between the well-being of society at large and a serene, luxurious living style.
Projects like Arihant Adita, Arihant Ayati, Arihant aura, and Arihant Arshiya have never seen vertical fire escape chutes that truly make them distinct. With 16 completed and 16 ongoing projects, they endeavor to deliver the best of services, making safety first their utmost priority.
Ongoing Projects
16Completed Project
16Total Projects
32
FAQs
What is the Price Range in Arihant Advika?
₹ 2.3 Cr - 7.5 Cr
Does Arihant Advika have any sports facilities?
Arihant Advika offers its residents Multipurpose Play Court, Human Chess, Jogging Track, Table Tennis, Carrom, Badminton Court, Kids Play Area facilities.
What security features are available at Arihant Advika?
Arihant Advika hosts a range of facilities, such as Reserved Parking, Maintenance Staff, Cctv For Common Areas, Fire Fighting System, 24/7 Security to ensure all the residents feel safe and secure.
What is the location of the Arihant Advika?
The location of Arihant Advika is Vashi, Sector 9, Navi Mumbai.
Where to download the Arihant Advika brochure?
The brochure is the best way to get detailed information regarding a project. You can download the Arihant Advika brochure here.
What are the BHK configurations at Arihant Advika?
There are 2 BHK, 3 BHK, 4 BHK, 5 BHK, 6 BHK in Arihant Advika.
Is Arihant Advika RERA Registered?
Yes, Arihant Advika is RERA Registered. The Rera Number of Arihant Advika is P51700028950.
What is Rera Possession Date of Arihant Advika?
The Rera Possession date of Arihant Advika is December 2028
How many units are available in Arihant Advika?
Arihant Advika has a total of 975 units.
What flat options are available in Arihant Advika?
Arihant Advika offers 2 BHK flats in sizes of 640 sqft , 772 sqft , 3 BHK flats in sizes of 995 sqft , 1020 sqft , 4 BHK flats in sizes of 1280 sqft , 1540 sqft , 5 BHK flats in sizes of 1790 sqft , 6 BHK flats in sizes of 2040 sqft
How much is the area of 2 BHK in Arihant Advika?
Arihant Advika offers 2 BHK flats in sizes of 640 sqft, 772 sqft.
How much is the area of 3 BHK in Arihant Advika?
Arihant Advika offers 3 BHK flats in sizes of 995 sqft, 1020 sqft.
How much is the area of 4 BHK in Arihant Advika?
Arihant Advika offers 4 BHK flats in sizes of 1280 sqft, 1540 sqft.
How much is the area of 5 BHK in Arihant Advika?
Arihant Advika offers 5 BHK flats in sizes of 1790 sqft.
How much is the area of 6 BHK in Arihant Advika?
Arihant Advika offers 6 BHK flats in sizes of 2040 sqft.
What is the price of 2 BHK in Arihant Advika?
Arihant Advika offers 2 BHK of 640 sqft at Rs. 2.35 Cr, 772 sqft at Rs. 2.83 Cr
What is the price of 3 BHK in Arihant Advika?
Arihant Advika offers 3 BHK of 995 sqft at Rs. 3.65 Cr, 1020 sqft at Rs. 3.74 Cr
What is the price of 4 BHK in Arihant Advika?
Arihant Advika offers 4 BHK of 1280 sqft at Rs. 4.7 Cr, 1540 sqft at Rs. 5.65 Cr
What is the price of 5 BHK in Arihant Advika?
Arihant Advika offers 5 BHK of 1790 sqft at Rs. 6.57 Cr
What is the price of 6 BHK in Arihant Advika?
Arihant Advika offers 6 BHK of 2040 sqft at Rs. 7.49 Cr
Top Projects in Vashi
© 2023 Houssed Technologies Pvt Ltd. All rights reserved.

