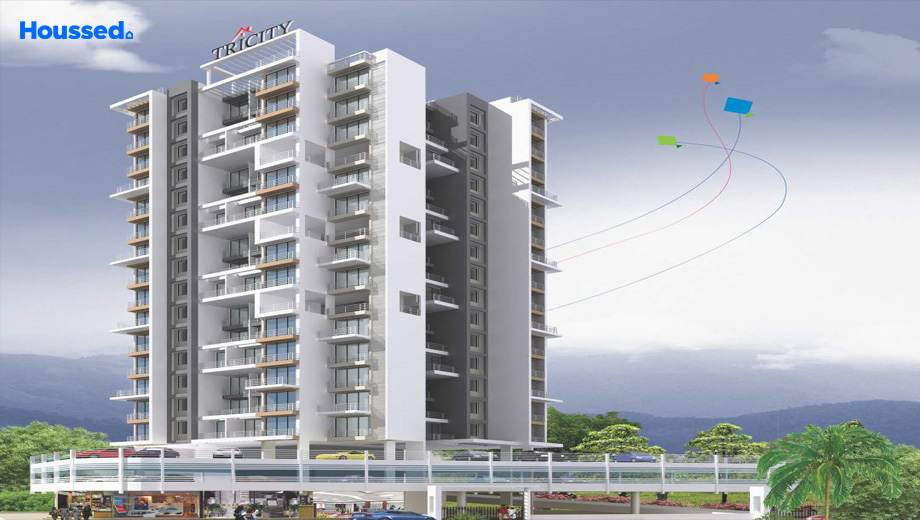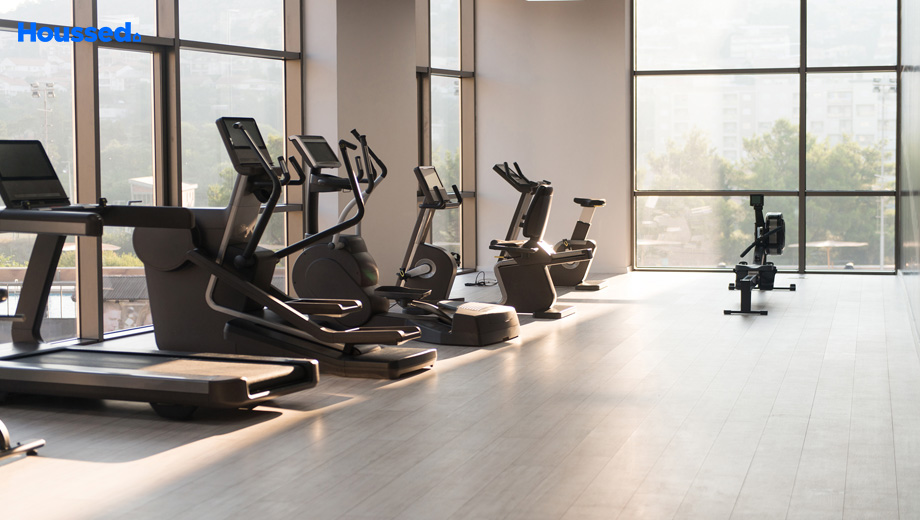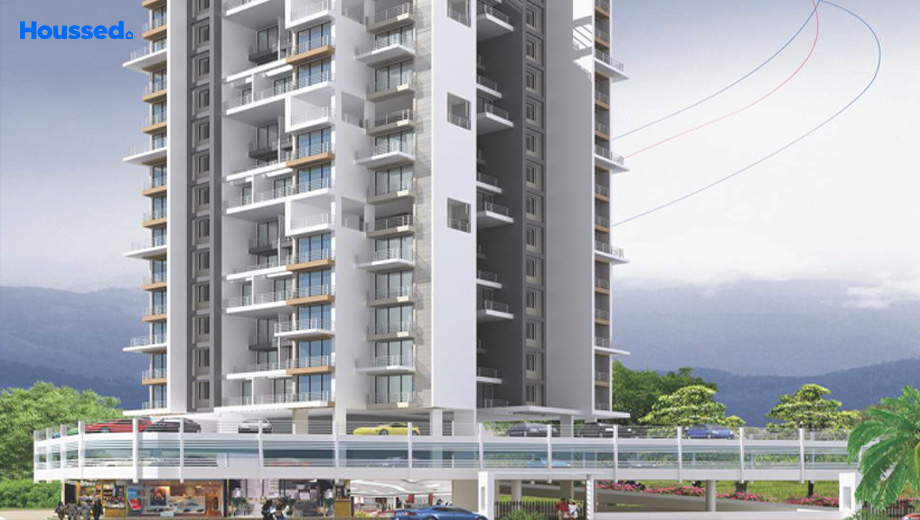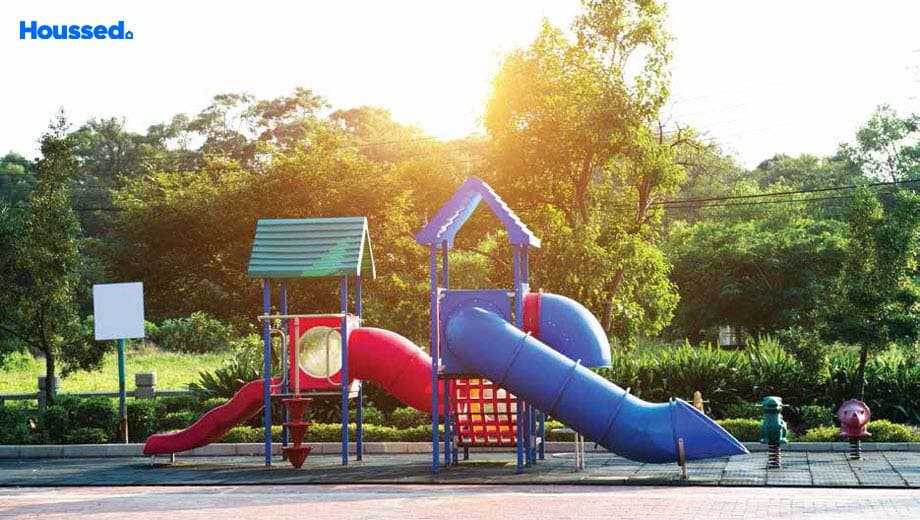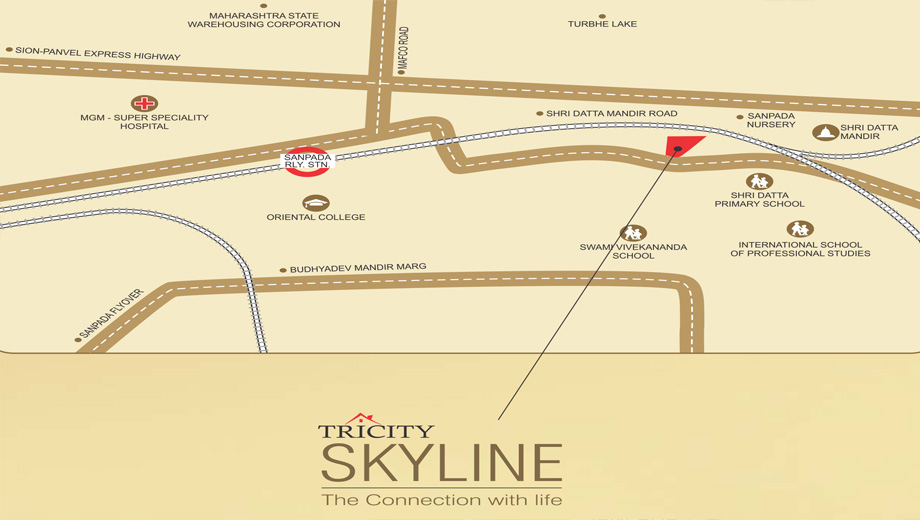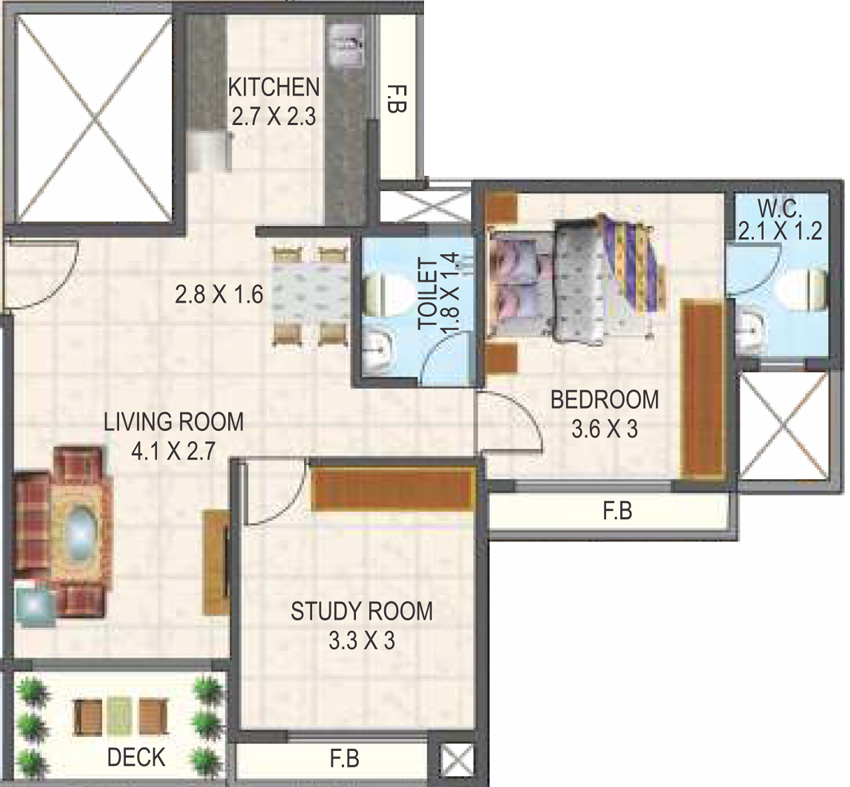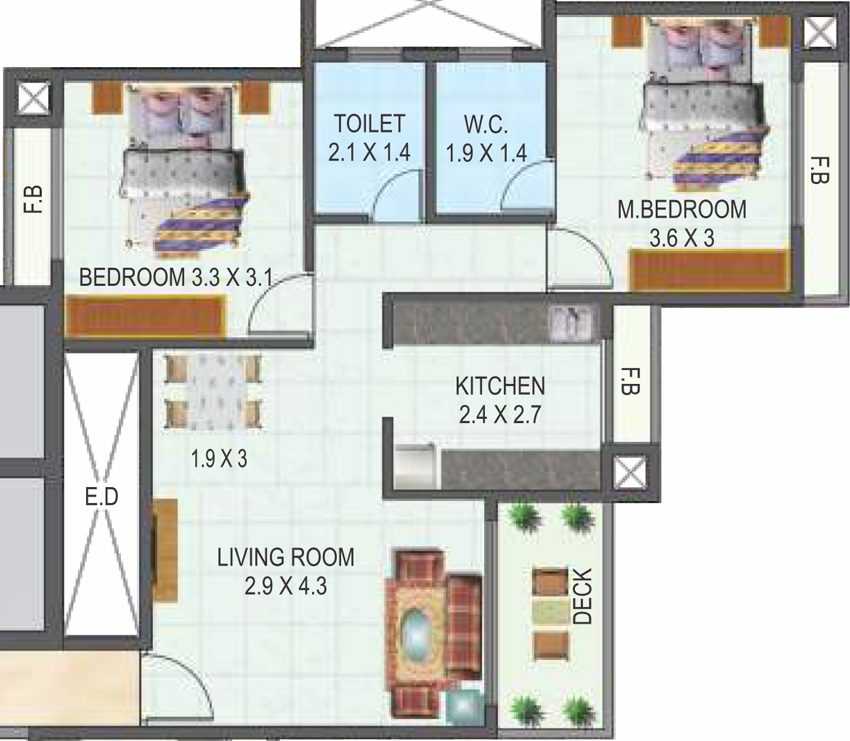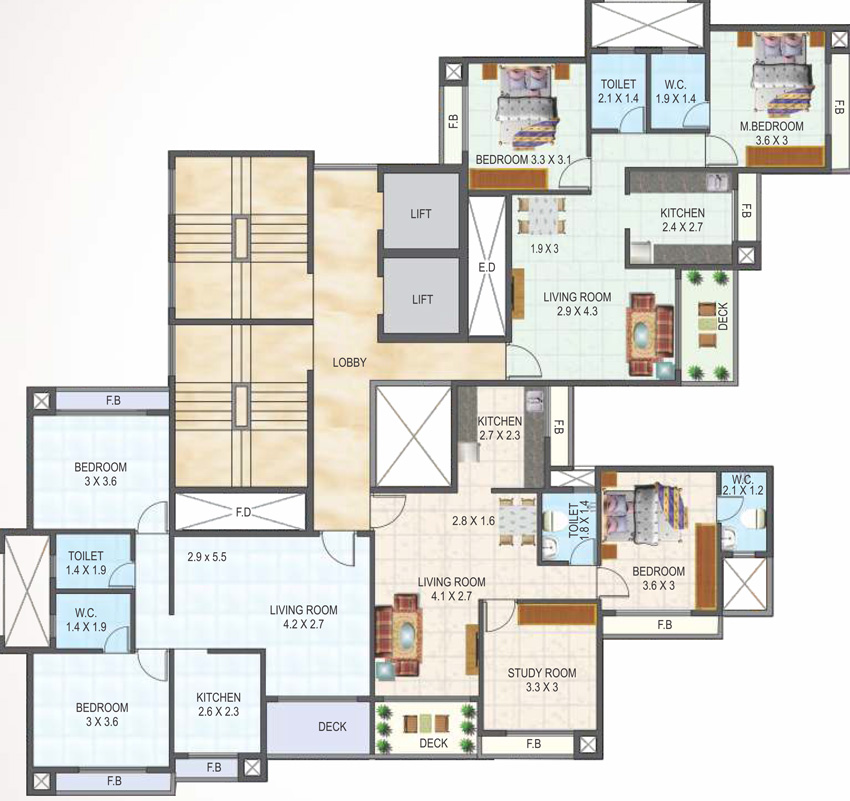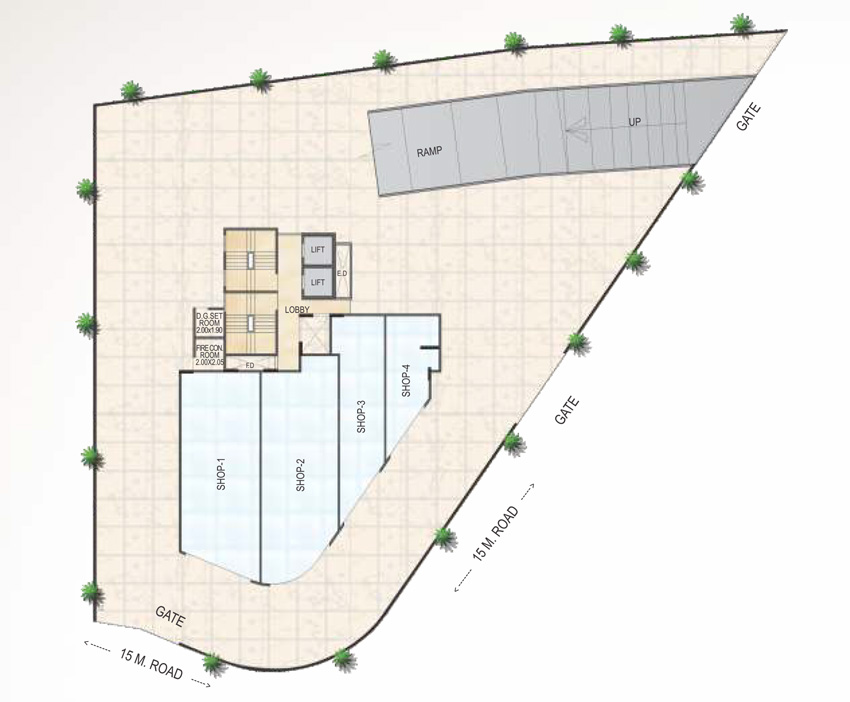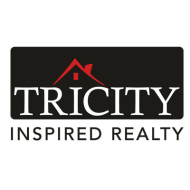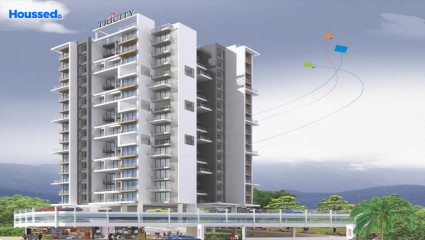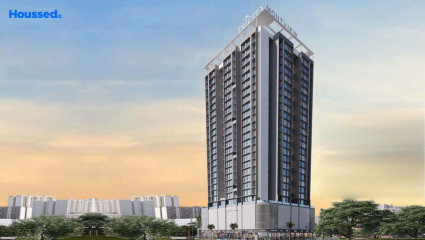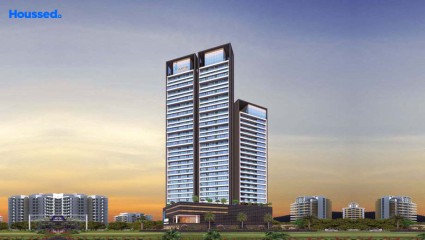Tricity Skyline
₹ 60 L - 85 L
Property Overview
- 2 BHKConfiguration
- 875 - 1110 Sq ftSuper Built Up Area
- CompletedStatus
- April 2016Rera Possession
- 41 UnitsNumber of Units
- 17 FloorsNumber of Floors
- 1 TowersTotal Towers
- 0.8 AcresTotal Area
Key Features of Tricity Skyline
- Ultimate Destination.
- Full Spectrum Excellence.
- Maximum Ease.
- Best Connectivity.
- Comfort And Warmth.
- Spacious Homes.
About Property
Tricity Skyline by Tricity Inspired Realty in Navi Mumbai stands out as a premium G+17 storeyed tower, prominently located near the Sanpada Railway Station. The strategic positioning offers residents not only the convenience of proximity to transportation but also stunning panoramic views. The project focuses on 2 BHK residences, emphasizing quality living in a well-connected locale.
Amenities at Tricity Skyline are designed to enhance the residents' lifestyle. The tower boasts a range of facilities such as indoor games for recreation, a state-of-the-art gymnasium for fitness enthusiasts, and a dedicated kids' play area. Ample space for parking, including two levels of podium parking, adds to the practicality of daily living. The multipurpose event area and a grand entrance lobby contribute to the overall sophistication of the project.
Sanpada, providing a comprehensive living experience. With its prime location near Palm Beach Road and close proximity to popular shopping destinations like Inorbit and Raghuleela Malls, Tricity Skyline ensures residents enjoy both convenience and a vibrant lifestyle.
Configuration in Tricity Skyline
Super Built Up Area
876 sq.ft.
Price
₹ 63 L
Super Built Up Area
1107 sq.ft.
Price
₹ 80.81 L
Tricity Skyline Amenities
Convenience
- Power Back Up
- Chit-Chat Plaza
- Party Lawn
- Meditation Zone
- Children Playing Zone
- Senior Citizen Sitting Area
- Acupressure Pathway
- Convenience Store
- Relaxation Zone
- Drop-Off Zone
- Lift
Sports
- Gymnasium
- Kids Play Area
- Multipurpose Play Court
- Human Chess
- Jogging Track
Leisure
- Community Club
- Recreation/Kids Club
- Indoor Kids' Play Area
- Indoor Games And Activities
- Vaastu-Compliant Designs
- Nature Walkway
Safety
- Reserved Parking
- Maintenance Staff
- Cctv For Common Areas
- Fire Fighting System
- Earthquake-resistant
- Smart locks
- Rcc Structure
Environment
- Rainwater Harvesting
- Themed Landscape Garden
- Mo Sewage Treatment Plant
- Organic Waste Convertor
- Eco Life
Home Specifications
Interior
- Smart switches
- Concealed Plumbing
- Premium sanitary and CP fittings
- Smart Switches
- Aluminium sliding windows
- Dado Tiles
- Vitrified tile flooring
- Textured Paint
- Stainless steel sink
- Texture finish Walls
- Anti-skid Ceramic Tiles
- TV Point
Explore Neighbourhood
4 Hospitals around your home
MPCT Hospital
New Millenium Hospital
Dr. R N Patil's Suraj Hospital
Siddh Pooja Hospital
4 Restaurants around your home
Chulha
Classic Restaurant And Bar
Flavors Restaurant
Chulhangan Restaurant
4 Schools around your home
Jaipuriar School
Vivekanand Sankul School
Sadhu Vaswani International School
Oriental College Of Education
4 Shopping around your home
D mart ready
Inorbit Mall Vashi
Zeeshan Mall
Turbhe Shopping Complex
Map Location Tricity Skyline
 Loan Emi Calculator
Loan Emi Calculator
Loan Amount (INR)
Interest Rate (% P.A.)
Tenure (Years)
Monthly Home Loan EMI
Principal Amount
Interest Amount
Total Amount Payable
Tricity Inspired Realty
Tricity Ltd has been in the business for over 20 years, dedicated to achieving real estate goals. They have launched around 31 projects, as well as they have been ISO certified. The projects they curate offer value for money and a commitment to customer satisfaction. Their projects have been shaping the way people live in Mumbai.
Tricity Ltd focuses on the security and well-being of their homeowners for a lifestyle. With that, they have delivered unique projects, including Tricity Natraj, Tricity Promenade, Panache, and even Palacio.
Ongoing Projects
6Completed Project
25Total Projects
31
FAQs
What is the Price Range in Tricity Skyline?
₹ 60 L - 85 L
Does Tricity Skyline have any sports facilities?
Tricity Skyline offers its residents Gymnasium, Kids Play Area, Multipurpose Play Court, Human Chess, Jogging Track facilities.
What security features are available at Tricity Skyline?
Tricity Skyline hosts a range of facilities, such as Reserved Parking, Maintenance Staff, Cctv For Common Areas, Fire Fighting System, Earthquake-resistant, Smart locks, Rcc Structure to ensure all the residents feel safe and secure.
What is the location of the Tricity Skyline?
The location of Tricity Skyline is Sanpada, Navi Mumbai.
Where to download the Tricity Skyline brochure?
The brochure is the best way to get detailed information regarding a project. You can download the Tricity Skyline brochure here.
What are the BHK configurations at Tricity Skyline?
There are 2 BHK in Tricity Skyline.
Is Tricity Skyline RERA Registered?
Yes, Tricity Skyline is RERA Registered. The Rera Number of Tricity Skyline is Rera Approved.
What is Rera Possession Date of Tricity Skyline?
The Rera Possession date of Tricity Skyline is April 2016
How many units are available in Tricity Skyline?
Tricity Skyline has a total of 41 units.
What flat options are available in Tricity Skyline?
Tricity Skyline offers 2 BHK flats in sizes of 876 sqft , 1107 sqft
How much is the area of 2 BHK in Tricity Skyline?
Tricity Skyline offers 2 BHK flats in sizes of 876 sqft, 1107 sqft.
What is the price of 2 BHK in Tricity Skyline?
Tricity Skyline offers 2 BHK of 876 sqft at Rs. 63 L, 1107 sqft at Rs. 80.81 L
Top Projects in Sanpada
© 2023 Houssed Technologies Pvt Ltd. All rights reserved.

