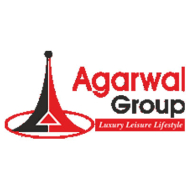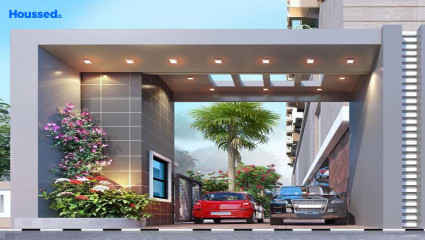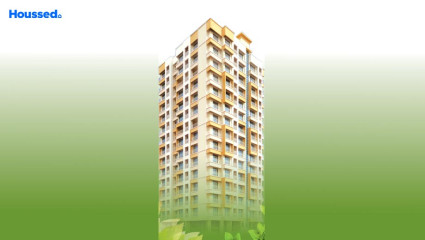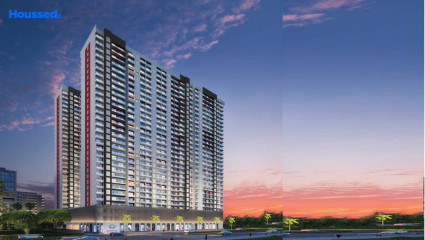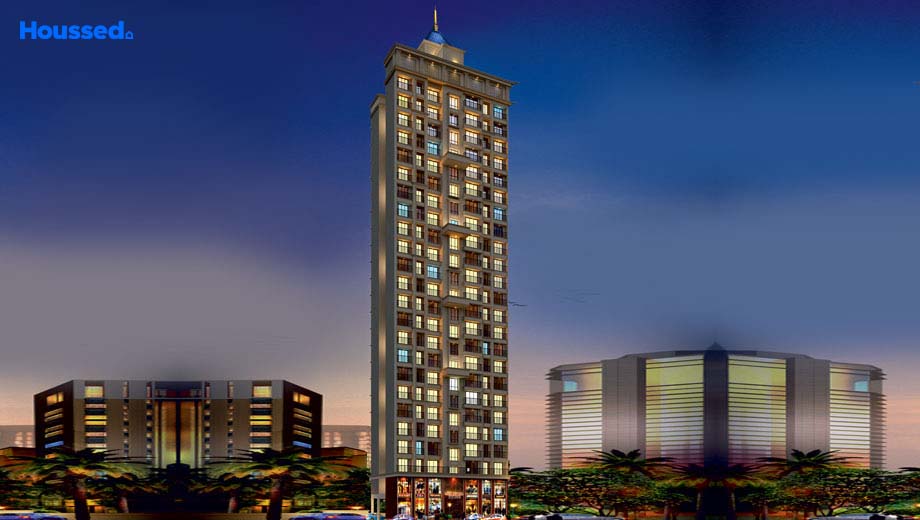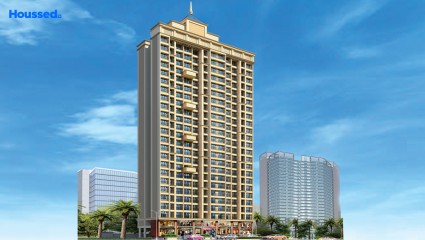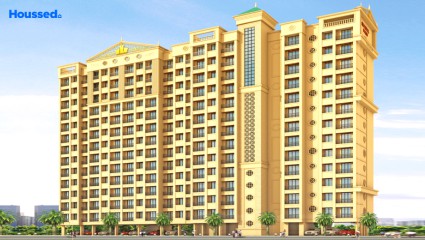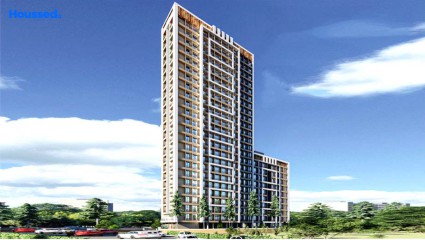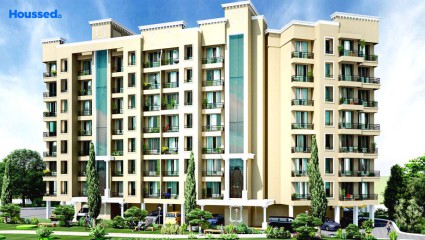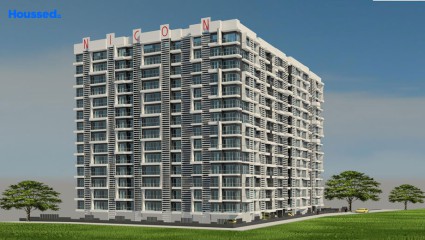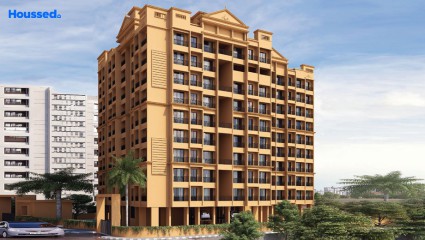Agarwal Sky Heights
₹ 40 L - 80 L
Property Overview
- 1, 2, 3 BHKConfiguration
- 420 - 720 Sq ftCarpet Area
- LaunchStatus
- December 2029Rera Possession
- 1145 UnitsNumber of Units
- 29 FloorsNumber of Floors
- 6 TowersTotal Towers
- 2.5 AcresTotal Area
Key Features of Agarwal Sky Heights
- Prime Location.
- World-Class Amenities.
- Serene Ambiance.
- Community Living.
- Superior Lifestyle.
- Spacious Residences.
About Property
Agarwal Sky Heights, the latest offering from Agarwal Group, epitomizes the proud legacy of Agarwal in a prime location that stands shoulder to shoulder with Vasai's most renowned landmarks. This project promises a lifestyle of unparalleled luxury and comfort, boasting world-class amenities, cutting-edge infrastructure, and exceptional services that set the stage for celebrating life's most precious moments.
Step into Agarwal Sky Heights and immerse yourself in a haven of perpetual joy, where every corner echoes with the laughter of fulfilled dreams. Whether it's adhering to a daily fitness regimen or basking in quality family time, every moment is imbued with serenity and tranquility.
Agarwal Sky Heights isn't just a residential project; it's a sanctuary where residents can revel in the bliss of modern living while forging cherished memories. With its meticulous attention to detail and commitment to excellence, Agarwal Sky Heights is poised to redefine the standards of luxurious living in Vasai, offering a lifestyle that seamlessly blends opulence with peace of mind.
Configuration in Agarwal Sky Heights
Carpet Area
425 sq.ft.
Price
₹ 44.06 L
Carpet Area
648 sq.ft.
Price
₹ 69.81 L
Carpet Area
714 sq.ft.
Price
₹ 76.92 L
Agarwal Sky Heights Amenities
Convenience
- Power Back Up
- Solar Power
- Meditation Zone
- Children Playing Zone
- Senior Citizen Sitting Area
- Senior Citizens' Walking Track
- Parking and transportation
- Clubhouse
- Multipurpose Hall
- Society Office
- 24X7 Water Supply
- Convenience Store
Sports
- Gymnasium
- Kids Play Area
- Indoor Games
- Multipurpose Play Court
- Jogging Track
- Cycle Track
- Snooker
Leisure
- Nature Walkway
- Rooftop Graden
- Community Club
- Indoor Kids' Play Area
- Indoor Games And Activities
- Vastu-compliant designs
Safety
- Reserved Parking
- Cctv Surveillance
- Entrance Gate With Security
- Fire Fighting System
- Earthquake-resistant
- 24/7 Security
Environment
- Drip Irrigation System
- Rainwater Harvesting
- Mo Sewage Treatment Plant
- Eco Life
Home Specifications
Interior
- Laminated Flush Doors
- Marble flooring
- Modular kitchen
- Premium sanitary and CP fittings
- Vitrified tile flooring
- Stainless steel sink
- Anti-skid Ceramic Tiles
- Concealed Electrification
- Concealed Plumbing
Explore Neighbourhood
4 Hospitals around your home
Platinum Hospital
Grace Hospital
Om Sai Hospital
Evershine Multi-Speciality Hospital
4 Restaurants around your home
Celebrity Family Restaurant
Dreamland Family Restaurant
Anand Restaurant
Relish Restaurant
4 Schools around your home
JB Ludhani High School
Sheth Vidya Mandir English High School
SKC School & Jr. College
St. Joseph English High School
4 Shopping around your home
Viva Swastik Mall
The Grand Mall
Tania Planet Mall
Unity Mall
Map Location Agarwal Sky Heights
 Loan Emi Calculator
Loan Emi Calculator
Loan Amount (INR)
Interest Rate (% P.A.)
Tenure (Years)
Monthly Home Loan EMI
Principal Amount
Interest Amount
Total Amount Payable
Agarwal Group
Agarwal Group is a real estate development company passionate about quality and client commitment. The company has been curating its exceptional service for the past 50 years, and to date, its honesty and commitment to its work are still the same.
They have embedded their fundamental principles and values in every project and responsibility of accomplishing every project perfectly. At Agarwal Group, you will be proud to own a home that offers all the comforts and safety of an ideal modern apartment.
Ongoing Projects
3Total Projects
3
FAQs
What is the Price Range in Agarwal Sky Heights?
₹ 40 L - 80 L
Does Agarwal Sky Heights have any sports facilities?
Agarwal Sky Heights offers its residents Gymnasium, Kids Play Area, Indoor Games, Multipurpose Play Court, Jogging Track, Cycle Track, Snooker facilities.
What security features are available at Agarwal Sky Heights?
Agarwal Sky Heights hosts a range of facilities, such as Reserved Parking, Cctv Surveillance, Entrance Gate With Security, Fire Fighting System, Earthquake-resistant, 24/7 Security to ensure all the residents feel safe and secure.
What is the location of the Agarwal Sky Heights?
The location of Agarwal Sky Heights is Vasai East, Palghar.
Where to download the Agarwal Sky Heights brochure?
The brochure is the best way to get detailed information regarding a project. You can download the Agarwal Sky Heights brochure here.
What are the BHK configurations at Agarwal Sky Heights?
There are 1 BHK, 2 BHK, 3 BHK in Agarwal Sky Heights.
Is Agarwal Sky Heights RERA Registered?
Yes, Agarwal Sky Heights is RERA Registered. The Rera Number of Agarwal Sky Heights is P99000054026.
What is Rera Possession Date of Agarwal Sky Heights?
The Rera Possession date of Agarwal Sky Heights is December 2029
How many units are available in Agarwal Sky Heights?
Agarwal Sky Heights has a total of 1145 units.
What flat options are available in Agarwal Sky Heights?
Agarwal Sky Heights offers 1 BHK flats in sizes of 425 sqft , 2 BHK flats in sizes of 648 sqft , 3 BHK flats in sizes of 714 sqft
How much is the area of 1 BHK in Agarwal Sky Heights?
Agarwal Sky Heights offers 1 BHK flats in sizes of 425 sqft.
How much is the area of 2 BHK in Agarwal Sky Heights?
Agarwal Sky Heights offers 2 BHK flats in sizes of 648 sqft.
How much is the area of 3 BHK in Agarwal Sky Heights?
Agarwal Sky Heights offers 3 BHK flats in sizes of 714 sqft.
What is the price of 1 BHK in Agarwal Sky Heights?
Agarwal Sky Heights offers 1 BHK of 425 sqft at Rs. 44.06 L
What is the price of 2 BHK in Agarwal Sky Heights?
Agarwal Sky Heights offers 2 BHK of 648 sqft at Rs. 69.81 L
What is the price of 3 BHK in Agarwal Sky Heights?
Agarwal Sky Heights offers 3 BHK of 714 sqft at Rs. 76.92 L
Top Projects in Vasai East
- Shakti Galaxy Heights
- Shripal One
- Ornate Heights
- Raajlaxmi Tower
- Suraksha Terra
- Raj Embassy
- Nicon Infinity Phase 2
- Samaira Residency
- Poonam Imperia
- Ditya Luxuria
- Raj Accord
- Nakshatra Veda
- RNA NG Platinum City
- Skyline Enclave
- Shantee Marvel Heights
- Agarwal Sky Heights
- Mariyam Heritage
- Deep Sky
- Shantee Sterling Heights
- Shree Karma Heights
- AV Crystal Tower
- Shantee Sunshine Sapphire
- Ruparel Sereno
- Sunshine Green Park
- Yashwant Smart City
- Shellproof Gladiolus Tower
- Veer One
- Imperial Splendora
- Imperial Palms
- Shree Krishna Elegance
- Wonder Park
© 2023 Houssed Technologies Pvt Ltd. All rights reserved.













