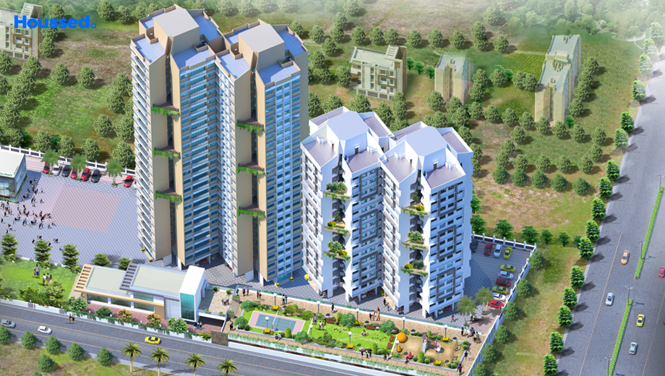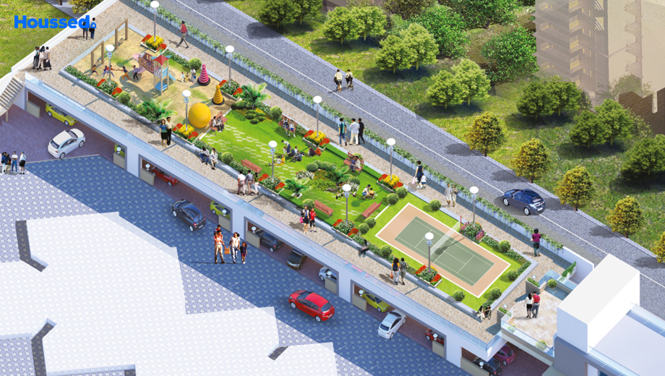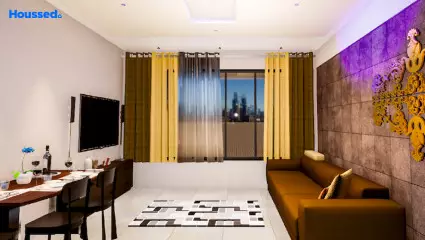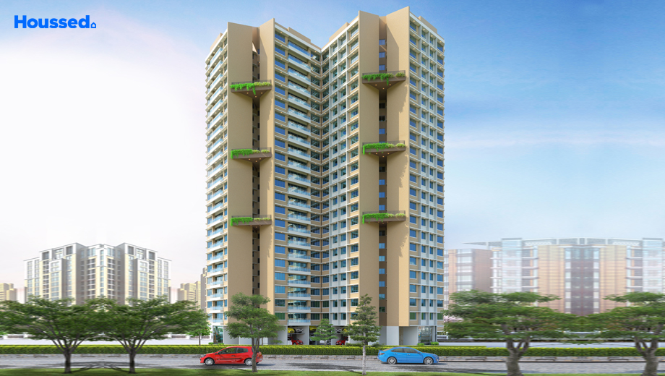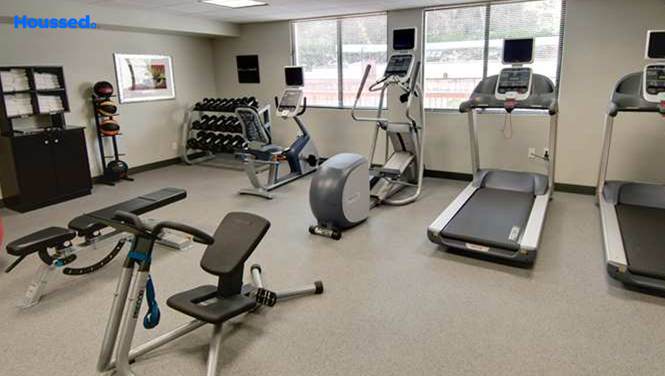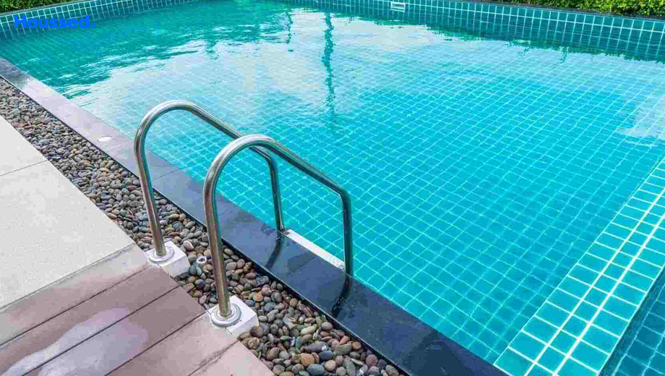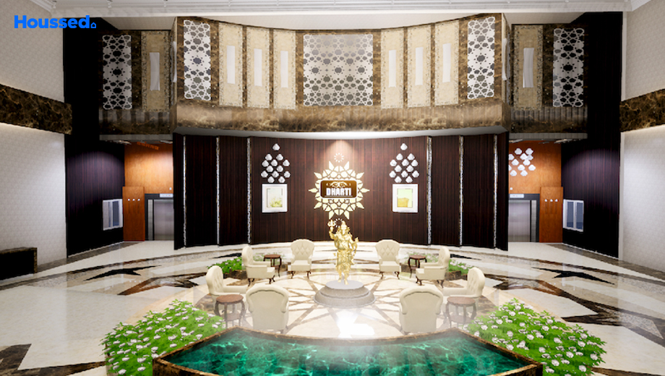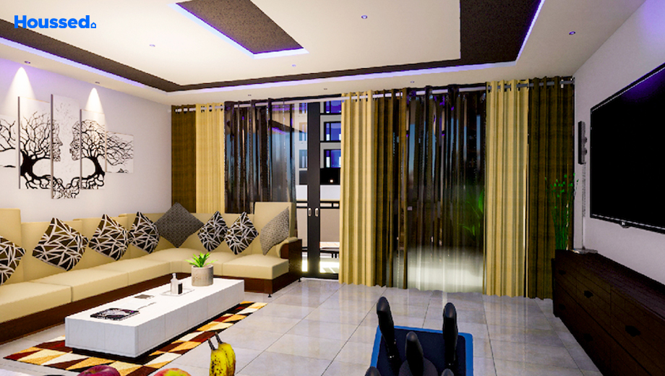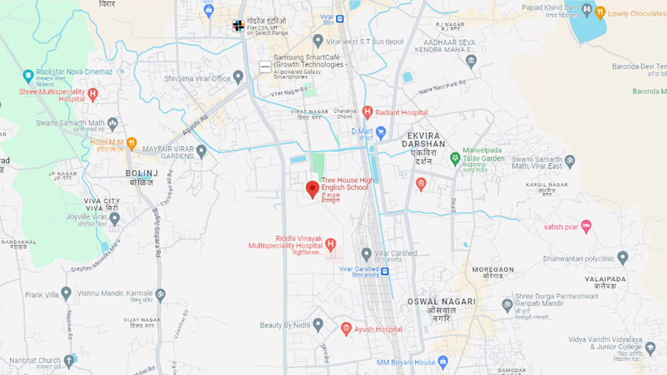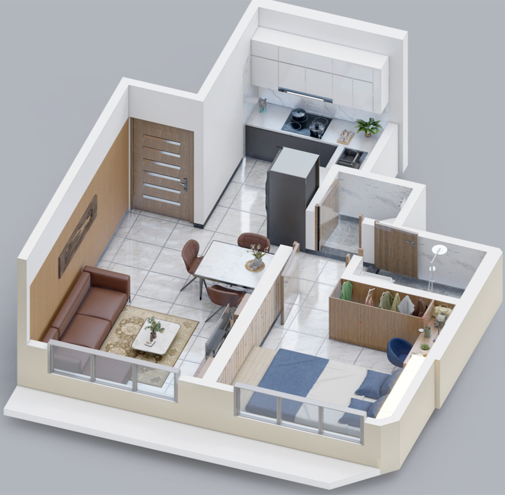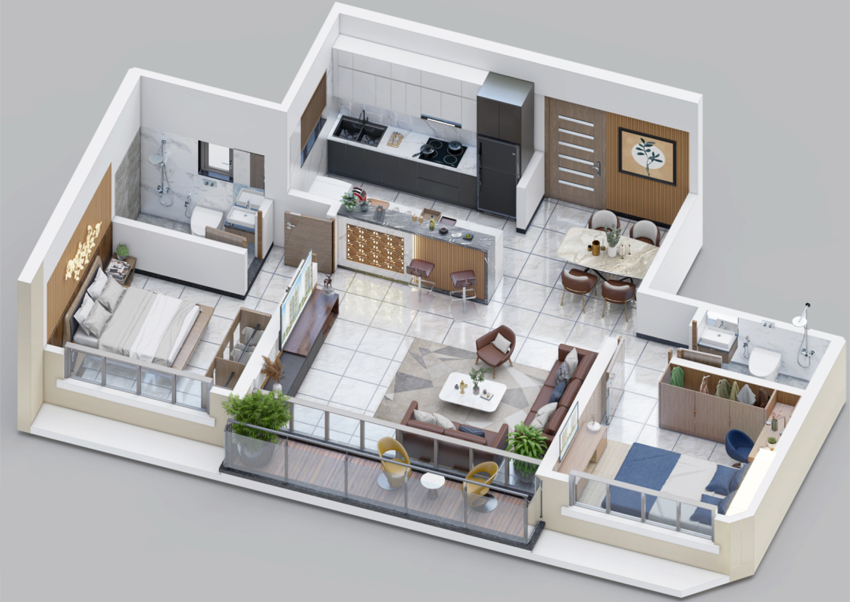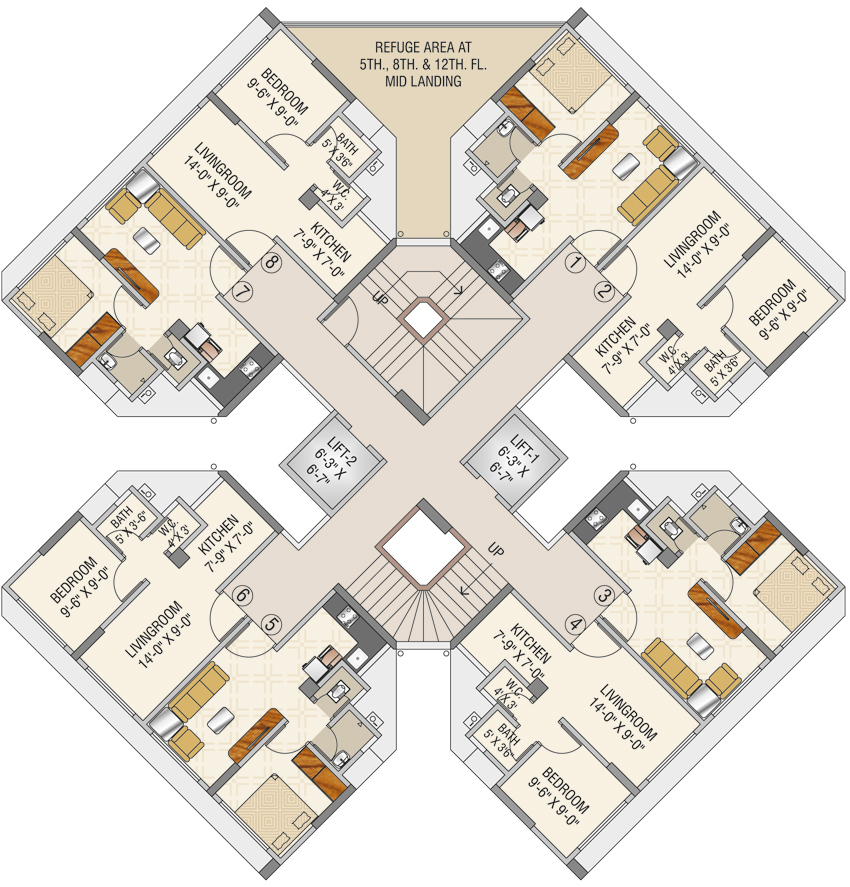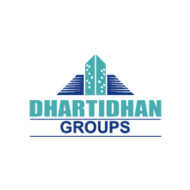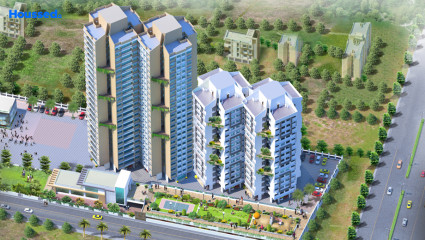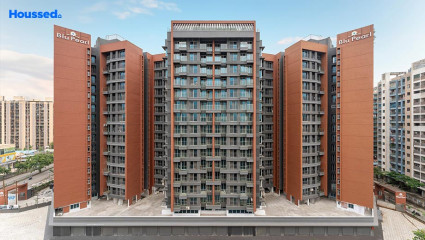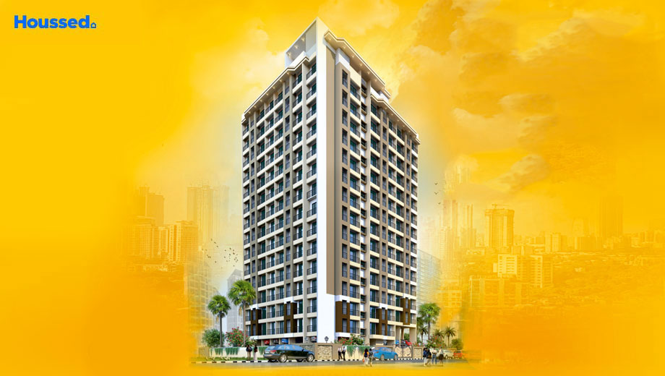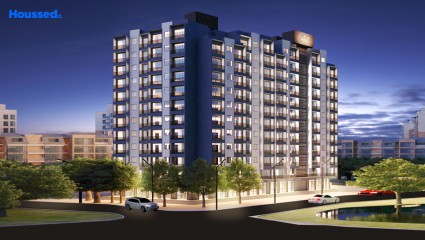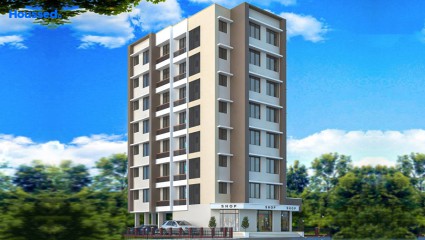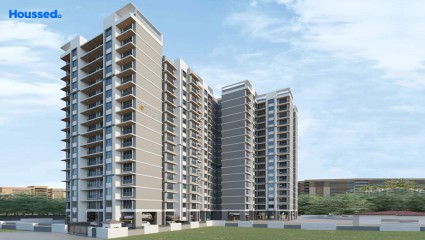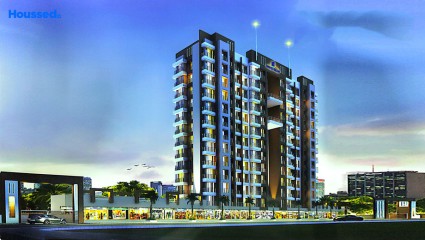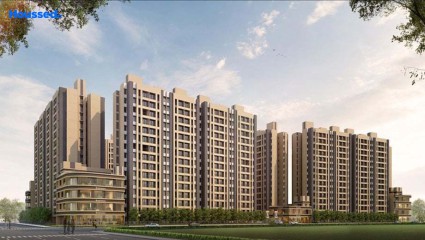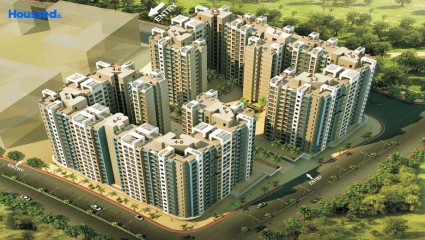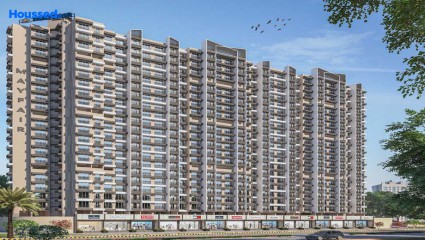Dhartidhan Dharti
₹ 35 L - 85 L
Property Overview
- 1, 2 BHKConfiguration
- 345 - 760 Sq ftCarpet Area
- Under DevelopmentStatus
- December 2026Rera Possession
- 264 UnitsNumber of Units
- 22 FloorsNumber of Floors
- 2 TowersTotal Towers
- 0.5 AcresTotal Area
Key Features of Dhartidhan Dharti
- Comfort And Warmth.
- Scenic Views.
- Prime Location.
- Soulful And Divine.
- Urban Environment.
- Strategic Location.
About Property
Dharti, a captivating project by Dhartidhan Developers, redefines urban living with its exquisite apartments nestled in the heart of Virar. Designed to reflect a lifestyle fit for royalty, Dharti offers a perfect sanctuary, allowing residents to escape the hustle and bustle of city life. These luxurious apartments transcend the ordinary, providing a serene and tranquil retreat from the demands of daily life.
Located in Virar, Dharti stands as a testament to architectural brilliance and thoughtful planning. The residences not only boast opulent interiors but also offer breathtaking views and excellent cross-ventilation, ensuring a peaceful and comfortable living experience. After a hectic day at work, residents can unwind in the tranquility of their homes, surrounded by the beauty of Dharti.
Dharti is not just a residential project it's a harmonious blend of modern amenities, aesthetic design, and a serene environment. With this development, Dhartidhan Developers have created a haven where residents can enjoy the best of both worlds – the convenience of city living and the tranquility of a peaceful abode. Welcome to a world where luxury meets serenity, welcome to Dharti.
Configuration in Dhartidhan Dharti
Carpet Area
345 sq.ft.
Price
₹ 35 L
Carpet Area
760 sq.ft.
Price
₹ 81 L
Dhartidhan Dharti Amenities
Convenience
- Children Playing Zone
- Senior Citizen Sitting Area
- Clubhouse
- Multipurpose Hall
- Society Office
- Convenience Store
- Reflexology Path
- Intercom Facility
- Visitor Parking
- Meditation Zone
Sports
- Cricket Ground
- Multipurpose Play Court
- Skating Rink
- Jogging Track
- Cycle Track
- Gymnasium
- Kids Play Area
- Indoor Games
Leisure
- Swimming Pool
- Indoor Kids' Play Area
- Indoor Games And Activities
- Vastu-compliant designs
- Nature Walkway
- Sand Pit
Safety
- Reserved Parking
- Cctv Surveillance
- Entrance Gate With Security
- Fire Fighting System
- Earthquake-resistant
- 24/7 Security
- Rcc Structure
Environment
- Themed Landscape Garden
- Eco Life
- Drip Irrigation System
Home Specifications
Interior
- Laminated Flush Doors
- Premium sanitary and CP fittings
- Granite Countertop
- Aluminium sliding windows
- Vitrified tile flooring
- Stainless steel sink
- American Sanitary Wares
- Concealed Electrification
- Concealed Plumbing
- Smart Switches
- Geyser Point
- Marble flooring
Explore Neighbourhood
4 Hospitals around your home
Vijay Vallabh Hospital
Sanjivani Hospital
Swara Hospital
Mahavir Hospital
4 Restaurants around your home
Barbeque Nation
Farm View Family Restaurant & Bar
Ocean Bar & Family Restaurant
Star Planet family restaurant & bar
3 Schools around your home
St Mary High School
John XXIII High School
Merchant logo S.R.T. Vidyamandir High school & Junior College
4 Shopping around your home
Global Plaza, Global City
D mart
Viva Swastik Mall
Reliance Smart
Map Location Dhartidhan Dharti
 Loan Emi Calculator
Loan Emi Calculator
Loan Amount (INR)
Interest Rate (% P.A.)
Tenure (Years)
Monthly Home Loan EMI
Principal Amount
Interest Amount
Total Amount Payable
Dhartidhan Group
The Dhartidhan Group, a dynamic force in the real estate sector, excels in transforming ideas into reality. With a commitment to tradition and innovation, the team seamlessly integrates unique artistic flair and practical solutions into every project. From conceptualization to execution, Dhartidhan Group prioritizes the client as the project soul, aiming to showcase their values and individuality through thoughtful design.
With a passion for combining heritage and modernity, the group consistently delivers projects that transcend conventional boundaries. Dhartidhan Group stands as a beacon in the real estate landscape, dedicated to creating spaces that not only meet the highest standards but also reflect the essence of each client's vision.
Ongoing Projects
1Total Projects
1
FAQs
What is the Price Range in Dhartidhan Dharti?
₹ 35 L - 85 L
Does Dhartidhan Dharti have any sports facilities?
Dhartidhan Dharti offers its residents Cricket Ground, Multipurpose Play Court, Skating Rink, Jogging Track, Cycle Track, Gymnasium, Kids Play Area, Indoor Games facilities.
What security features are available at Dhartidhan Dharti?
Dhartidhan Dharti hosts a range of facilities, such as Reserved Parking, Cctv Surveillance, Entrance Gate With Security, Fire Fighting System, Earthquake-resistant, 24/7 Security, Rcc Structure to ensure all the residents feel safe and secure.
What is the location of the Dhartidhan Dharti?
The location of Dhartidhan Dharti is Virar West, Palghar.
Where to download the Dhartidhan Dharti brochure?
The brochure is the best way to get detailed information regarding a project. You can download the Dhartidhan Dharti brochure here.
What are the BHK configurations at Dhartidhan Dharti?
There are 1 BHK, 2 BHK in Dhartidhan Dharti.
Is Dhartidhan Dharti RERA Registered?
Yes, Dhartidhan Dharti is RERA Registered. The Rera Number of Dhartidhan Dharti is P99000046274, 46457.
What is Rera Possession Date of Dhartidhan Dharti?
The Rera Possession date of Dhartidhan Dharti is December 2026
How many units are available in Dhartidhan Dharti?
Dhartidhan Dharti has a total of 264 units.
What flat options are available in Dhartidhan Dharti?
Dhartidhan Dharti offers 1 BHK flats in sizes of 345 sqft , 2 BHK flats in sizes of 760 sqft
How much is the area of 1 BHK in Dhartidhan Dharti?
Dhartidhan Dharti offers 1 BHK flats in sizes of 345 sqft.
How much is the area of 2 BHK in Dhartidhan Dharti?
Dhartidhan Dharti offers 2 BHK flats in sizes of 760 sqft.
What is the price of 1 BHK in Dhartidhan Dharti?
Dhartidhan Dharti offers 1 BHK of 345 sqft at Rs. 35 L
What is the price of 2 BHK in Dhartidhan Dharti?
Dhartidhan Dharti offers 2 BHK of 760 sqft at Rs. 81 L
Top Projects in Virar West
- Shapoorji Pallonji Joyville
- Agarwal Paramount
- Shripal Shanti
- Nine Faith
- Agarwal Giriraj Tower
- Sai Galaxy Heights
- Sumatinath Shalibhadra Amora
- Bachraj Lifespace
- JSB Sai Nakshatra Trrident
- Vinay Garden
- Parikh Yash Platina
- Rustomjee Avenue L1 & L2
- Dhartidhan Dharti
- Vinay Avenue 210
- Mayfair The Promenade
- Ekta Parksville
- CD Gurudev
- Om Sai Heritage
- Vinay Sky
- SB Blu Pearl
- Mehta Gokul Aura
- Sridutt Garden Avenue - K
- Wadhwana Blu Pearl
- Mayfair Virar Gardens
- Evershine Amavi 303
- Poonam Sky City
© 2023 Houssed Technologies Pvt Ltd. All rights reserved.

