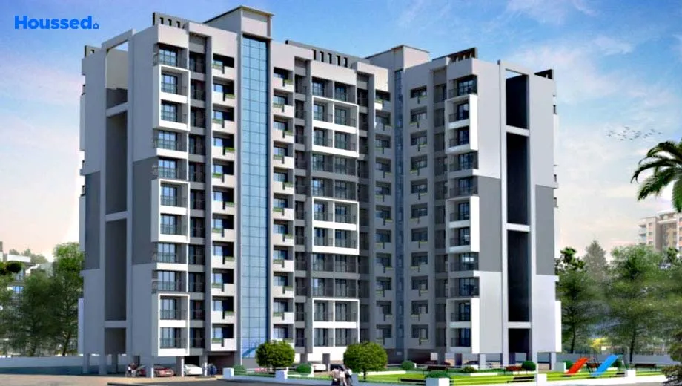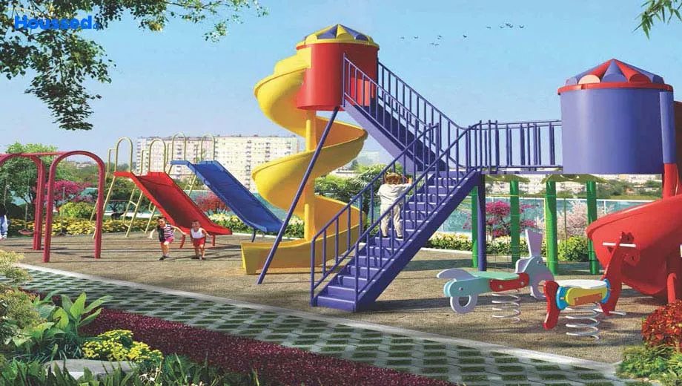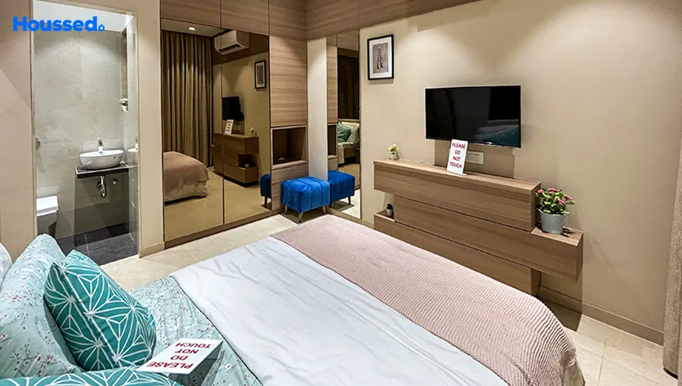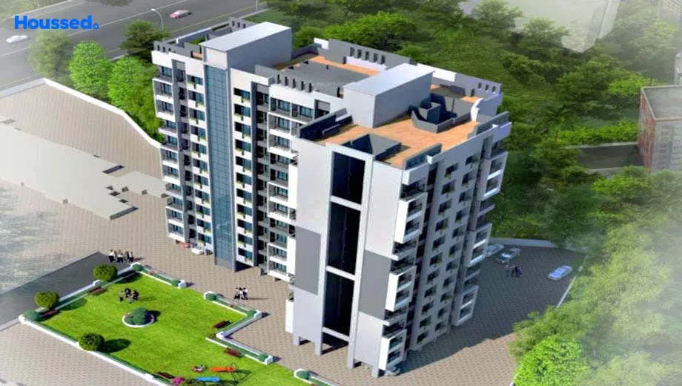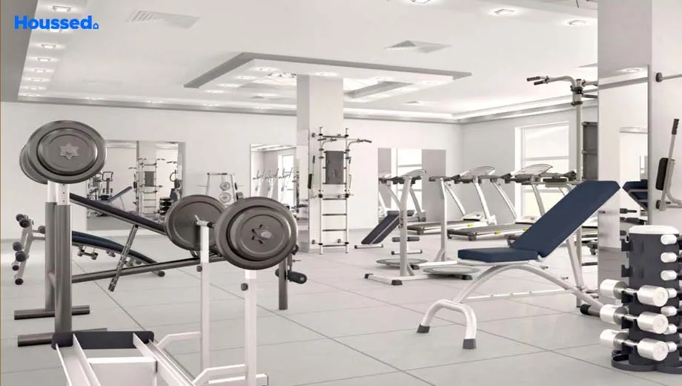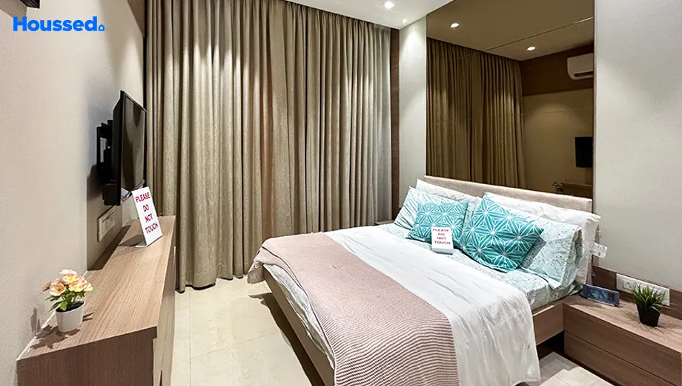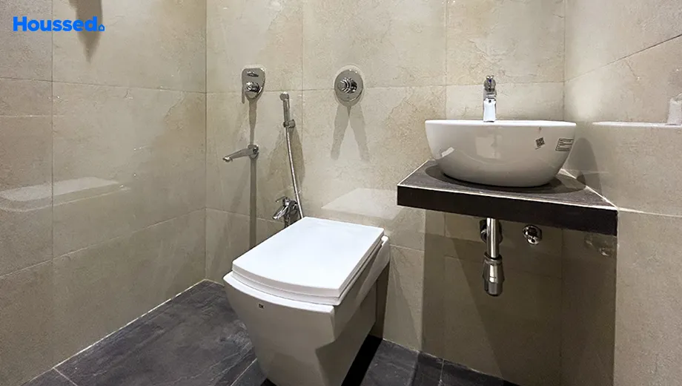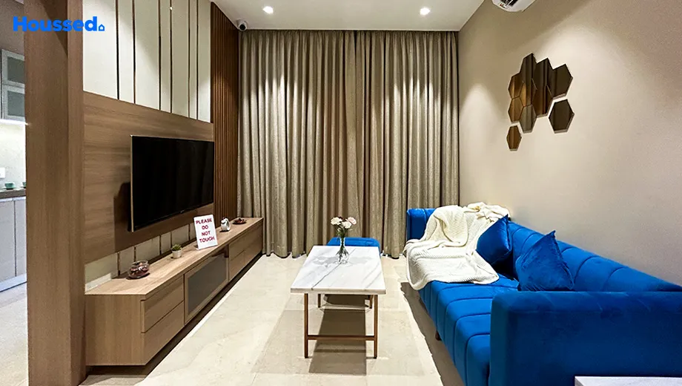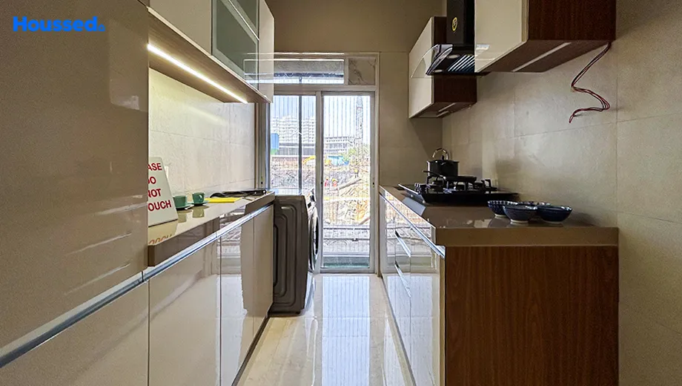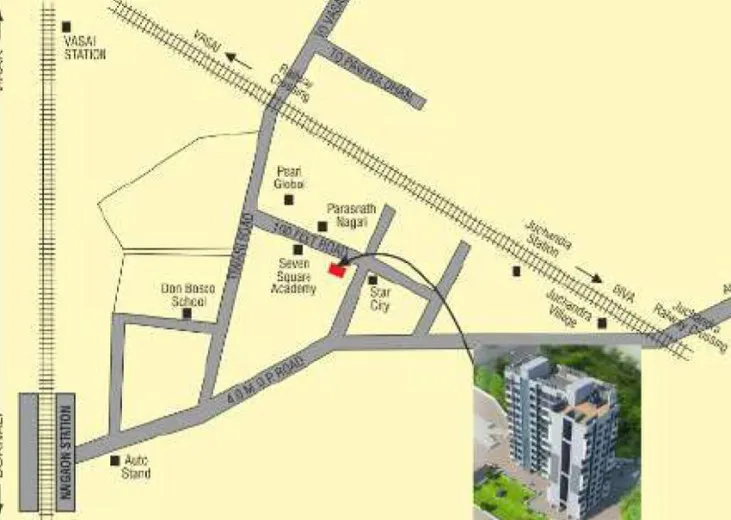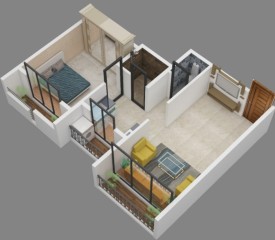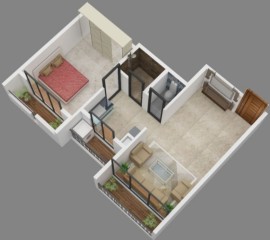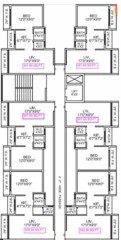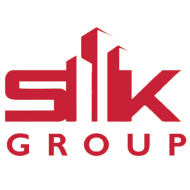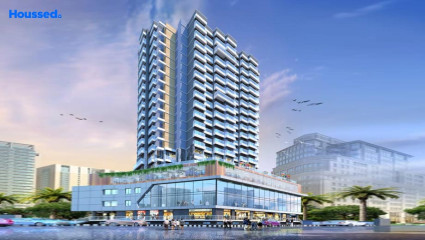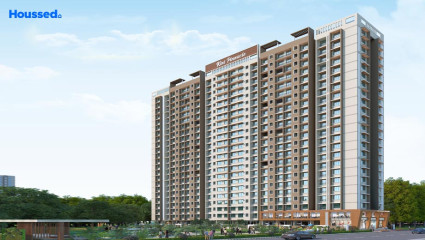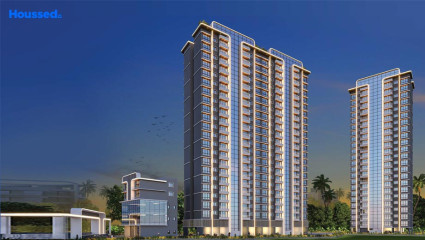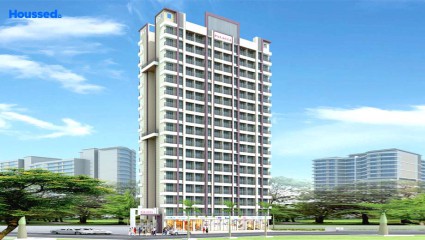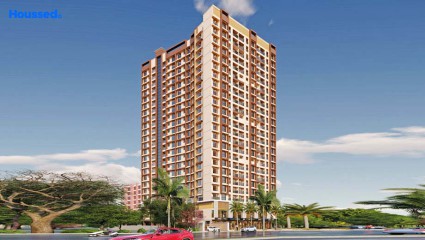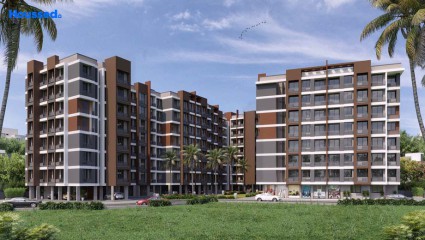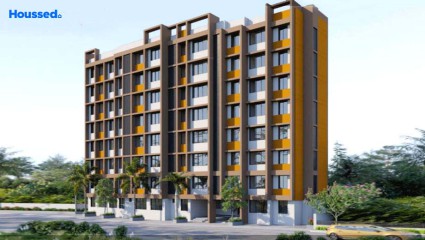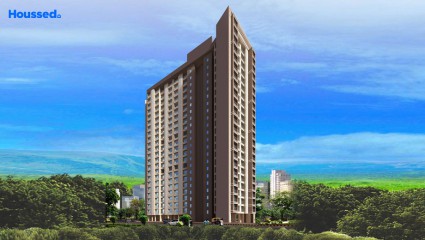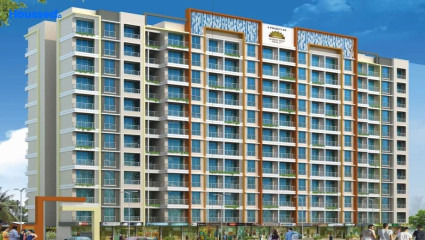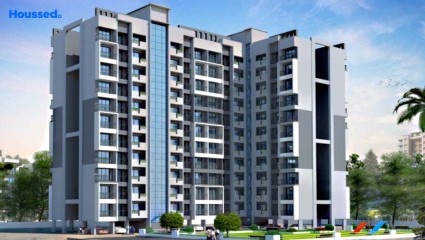Shree Krishna Heights
₹ 35 L - 45 L
Property Overview
- 1 BHKConfiguration
- 395 - 435 Sq ftCarpet Area
- Under DevelopmentStatus
- December 2025Rera Possession
- 66 UnitsNumber of Units
- 11 FloorsNumber of Floors
- 1 TowersTotal Towers
- 1.5 AcresTotal Area
Key Features of Shree Krishna Heights
- Ample Parking Space.
- Attractive Entrance Lobby.
- Spacious Prime Location.
- Stylish Apartment.
- Laminated Door.
- Top-Notch Amenities.
About Property
Welcome to Shree Krishna Heights by Shree Krishna Realty. Let the luxurious apartment delight you for a lifetime. It is a place equipped to take care of every requirement and convenience that will change how you live. It is designed to ensure you will always feel comfortable. With all the essential modern interior and exterior amenities and the perfection of nature, it brings you a perfect living space in Palghar.
Enjoy the best amenities like a laminated main door, POP on walls with plastic paint and false ceiling, lush green garden with a playing area for kids, attractive entrance lobby with high-speed elevator, parking place for vehicles and many more.
To add to your happiness, it offers a modernized kitchen, a decorative flush door in the bedroom, and a laminated flush door in the bathroom. It will be your new address of comfort and luxury fueled with modernity.
Configuration in Shree Krishna Heights
Carpet Area
395 sq.ft.
Price
₹ 37.34 L
Carpet Area
435 sq.ft.
Price
₹ 39.33 L
Shree Krishna Heights Amenities
Convenience
- Lift
- Security
- Power Back Up
- Children Playing Zone
- Senior Citizen Sitting Area
- Multipurpose Hall
- Relaxation Zone
- Drop-Off Zone
Sports
- Indoor Games
- Multipurpose Play Court
- Jogging Track
- Gymnasium
- Kids Play Area
- Game Corners
Leisure
- Community Club
- Indoor Kids' Play Area
- Indoor Games And Activities
- Vastu-compliant designs
- Gym
Safety
- Entrance Gate With Security
- Fire Fighting System
- 24/7 Security
- Cctv Surveillance
- Cctv For Common Areas
Environment
- Themed Landscape Garden
- Eco Life
- Drip Irrigation System
- Rainwater Harvesting
Home Specifications
Interior
- Wash Basin
- Concealed Electrification
- TV Point
- Telephone point
- Concealed Plumbing
- Dado Tiles
- Geyser Point
- Laminate finish doors
- Granite Countertop
- Modular kitchen
- Vitrified tile flooring
- Stainless steel sink
Explore Neighbourhood
4 Hospitals around your home
Siddharth Hospital
Shatayuahi Hospital
Dr. Raut Hospital
Ishaan Hospital
4 Restaurants around your home
Amar Fast Food Restaurant
Pav Bhaji Klub
Kung Fu
Food Bar Express
4 Schools around your home
St. John English High School
Convent of Jesus & Mary High School
Kiravali Marathi School
Our Lady of Vailankanni School
4 Shopping around your home
Out Look Fashion
Vasai Bazar
Shubhlaxmi Shopping Center
Broadway Avenue Mall
Map Location Shree Krishna Heights
 Loan Emi Calculator
Loan Emi Calculator
Loan Amount (INR)
Interest Rate (% P.A.)
Tenure (Years)
Monthly Home Loan EMI
Principal Amount
Interest Amount
Total Amount Payable
SK Group
S K Group Developers has become a one-stop solution for buying properties in Mumbai. They are a premium real estate and property developer in India with the vision to change people's lives.
The company brings its own experience and futuristic vision to the table. Each project has a unique design and theme that lets them stand apart. S K Group Developers is committed to ethics, transparency, and customer satisfaction. They have built beautiful projects, including Shree Krishna Bhoomi in Vasai, that is stealing away all the attention.
Ongoing Projects
3Total Projects
3
FAQs
What is the Price Range in Shree Krishna Heights?
₹ 35 L - 45 L
Does Shree Krishna Heights have any sports facilities?
Shree Krishna Heights offers its residents Indoor Games, Multipurpose Play Court, Jogging Track, Gymnasium, Kids Play Area, Game Corners facilities.
What security features are available at Shree Krishna Heights?
Shree Krishna Heights hosts a range of facilities, such as Entrance Gate With Security, Fire Fighting System, 24/7 Security, Cctv Surveillance, Cctv For Common Areas to ensure all the residents feel safe and secure.
What is the location of the Shree Krishna Heights?
The location of Shree Krishna Heights is Naigaon East, Palghar.
Where to download the Shree Krishna Heights brochure?
The brochure is the best way to get detailed information regarding a project. You can download the Shree Krishna Heights brochure here.
What are the BHK configurations at Shree Krishna Heights?
There are 1 BHK in Shree Krishna Heights.
Is Shree Krishna Heights RERA Registered?
Yes, Shree Krishna Heights is RERA Registered. The Rera Number of Shree Krishna Heights is P99000005927.
What is Rera Possession Date of Shree Krishna Heights?
The Rera Possession date of Shree Krishna Heights is December 2025
How many units are available in Shree Krishna Heights?
Shree Krishna Heights has a total of 66 units.
What flat options are available in Shree Krishna Heights?
Shree Krishna Heights offers 1 BHK flats in sizes of 395 sqft , 435 sqft
How much is the area of 1 BHK in Shree Krishna Heights?
Shree Krishna Heights offers 1 BHK flats in sizes of 395 sqft, 435 sqft.
What is the price of 1 BHK in Shree Krishna Heights?
Shree Krishna Heights offers 1 BHK of 395 sqft at Rs. 37.34 L, 435 sqft at Rs. 39.33 L
Top Projects in Naigaon East
- Navkar Elite
- Lodha Dreams Heights
- Navkar Empire
- Sai Mauli Heights
- Kini Pinnacle
- Sagar Palacia
- Shree Krishna Heights
- JSB Nakshatra Aarambh
- Mahalaxmi Nagar
- Omkar Lakshmi Lifestyle
- Shree Krishna Bhoomi
- Sumatinath GP Complex
- Navkar Blossom
- Harsh Trinity Oasis
- Shree Ram Heights
- Sunteck West World
- Shivam Aai Chandika Hills
- AVF Greens
- Sharp Orchid Villa
- Kaneri Heights
- Sai Lake View Heights
- Sunteck Maxx World
- Premier Elegance
- Sunteck One World
© 2023 Houssed Technologies Pvt Ltd. All rights reserved.

