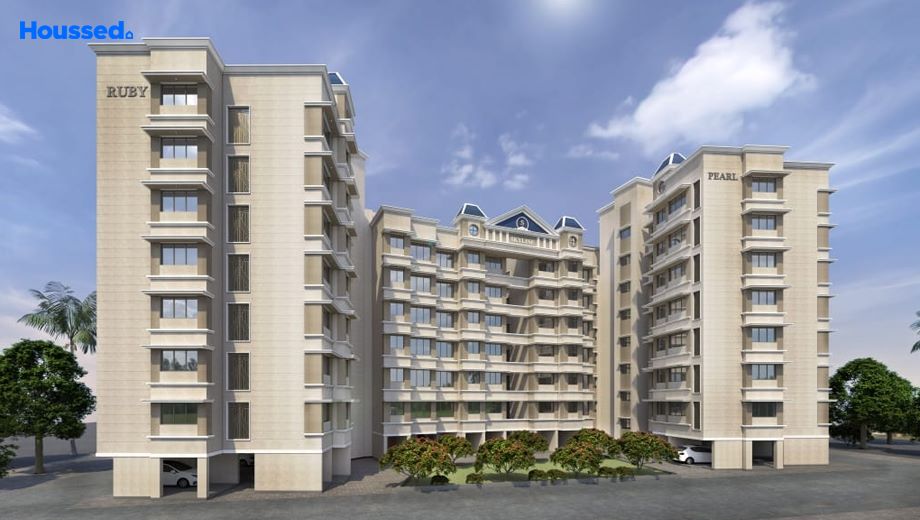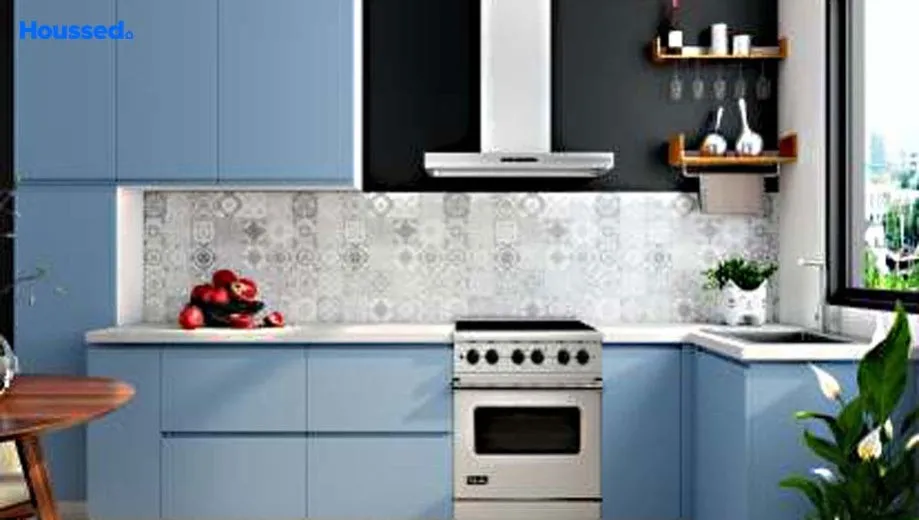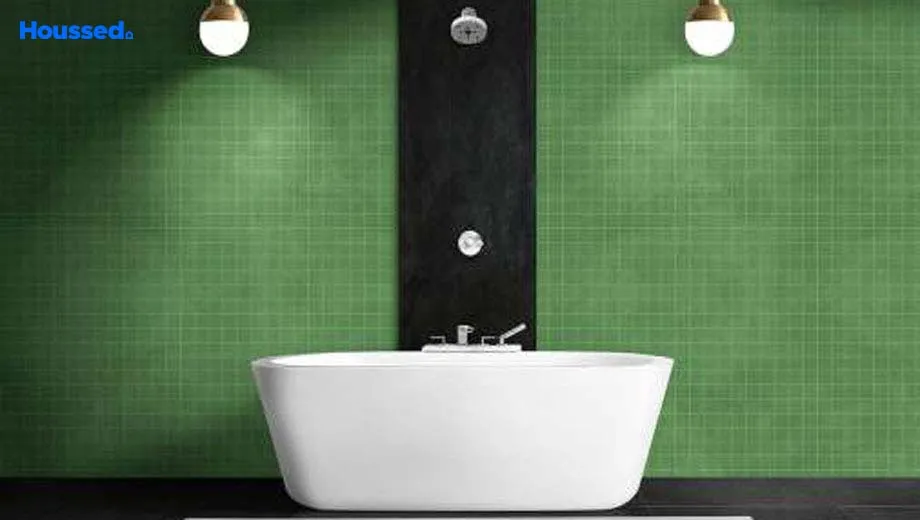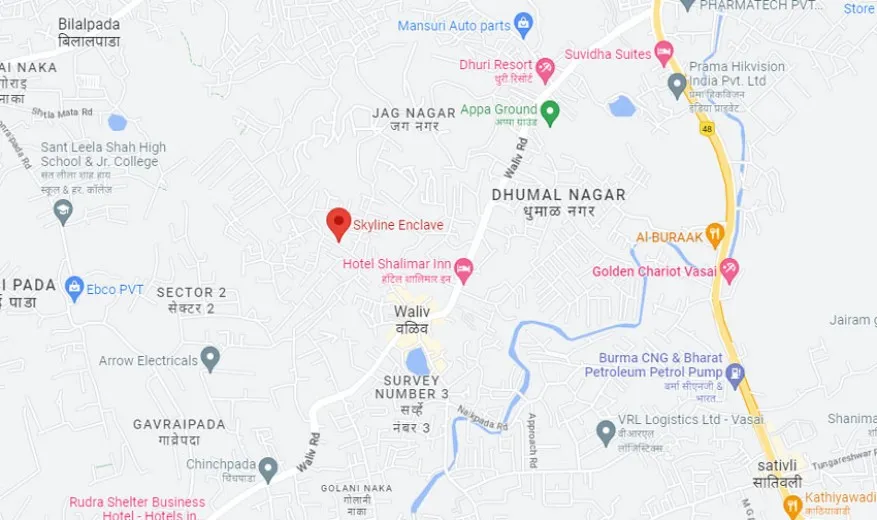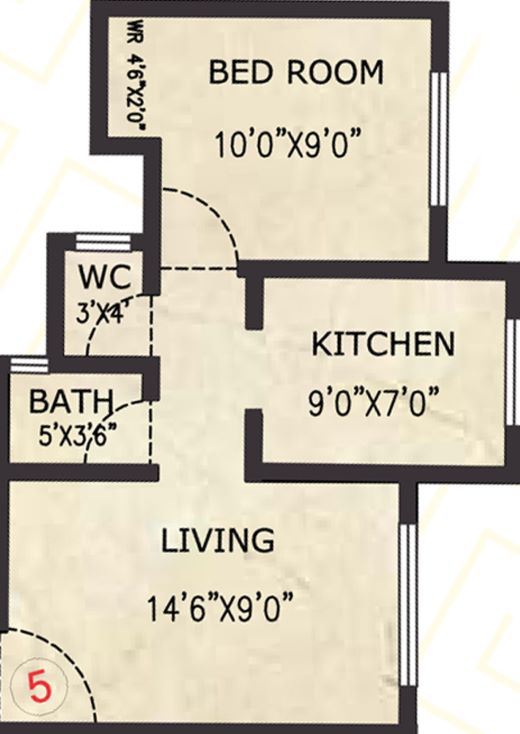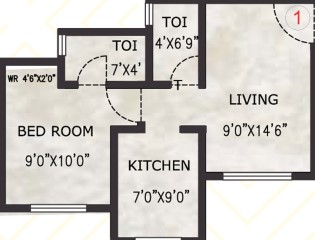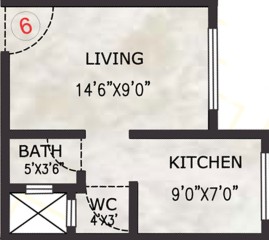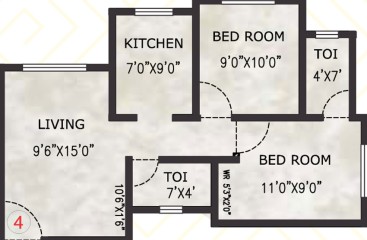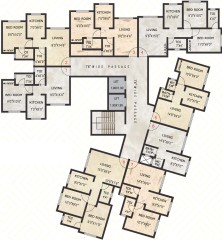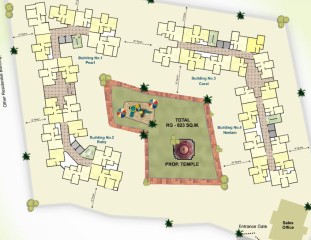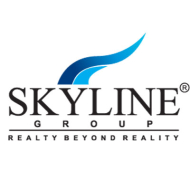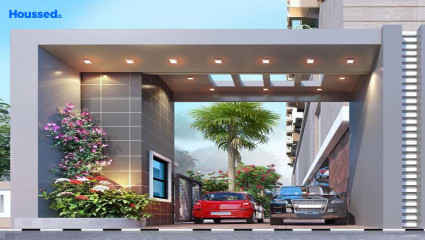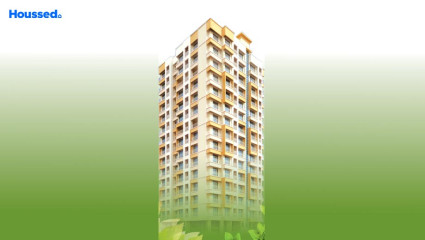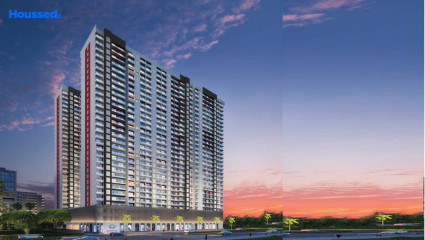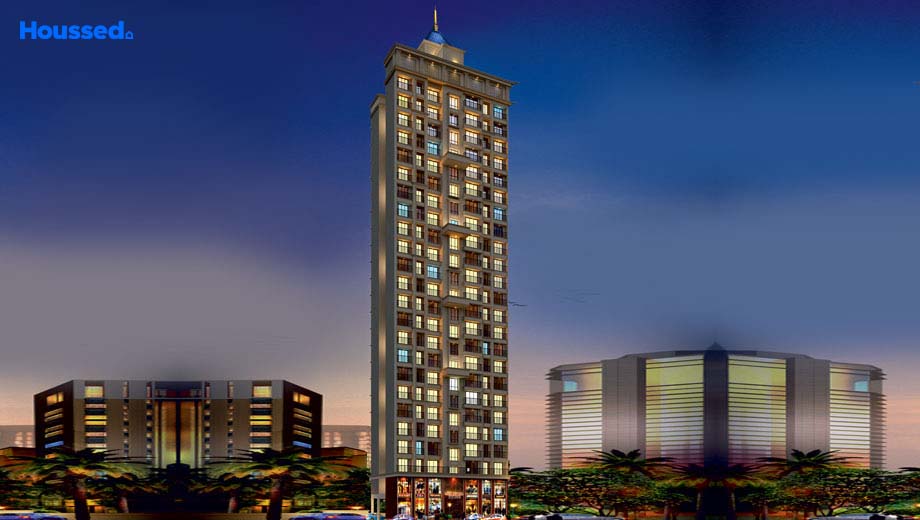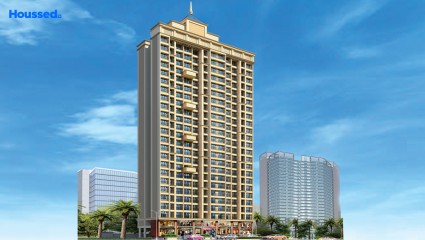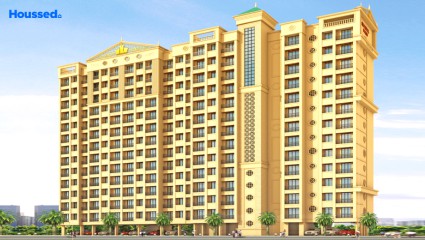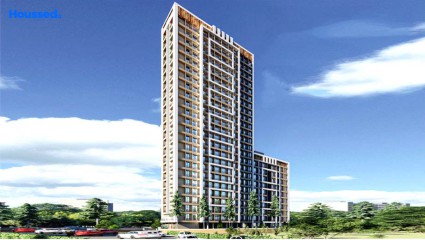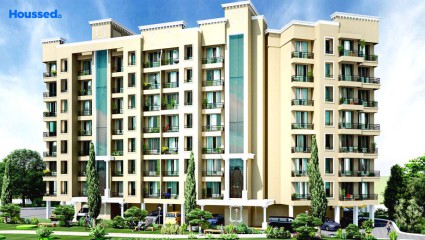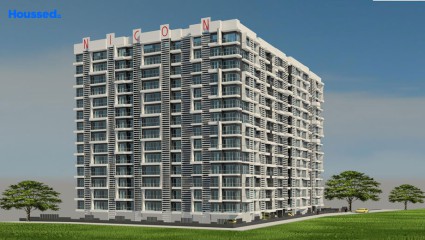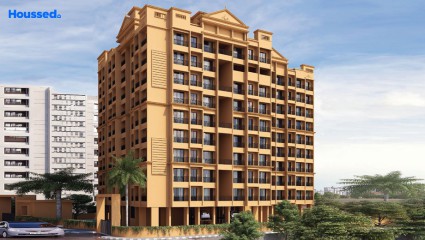Skyline Enclave
₹ 20 L - 50 L
Property Overview
- 1, 2, RK / BHKConfiguration
- 395 - 855 Sq ftCarpet Area
- NewStatus
- March 2026Rera Possession
- 100 UnitsNumber of Units
- 7 FloorsNumber of Floors
- 4 TowersTotal Towers
- 1.5 AcresTotal Area
Key Features of Skyline Enclave
- Beautiful Vitrified Flooring.
- Panoramic View.
- Lifestyle Amenities.
- Grand Lobby.
- Modern Community Living.
- Affordable Residential Option.
About Property
Experience a remarkable lifestyle at Skyline Enclave, the perfect place to call home in Vasai East, Mumbai. Developed by renowned real estate developers Skyline Realtors, this project offers a range of world-class amenities that make this property aspirational. You can enjoy a comfortable and luxurious lifestyle with power backup, rainwater harvesting, high-speed elevators, and a 24x7 water supply.
Other amenities include an entrance lobby, meter room, children's play area, landscaping & tree planting, flower garden, and water conservation. Located in Waliv, Vasai East, Skyline Enclave is surrounded by social infrastructure such as banks, schools, and parks, making it the ideal location for families.
The area is also very well-connected to various parts of the city by public transport network, with public buses and private taxis being the best mode of transportation. Experience the perfect blend of luxury and comfort at Skyline Enclave, where you can create unforgettable memories with your loved ones.
Configuration in Skyline Enclave
Carpet Area
590 sq.ft.
Price
₹ 29.69 L
Carpet Area
635 sq.ft.
Price
₹ 31.80 L
Carpet Area
395 sq.ft.
Price
₹ 20.63 L
Carpet Area
855 sq.ft.
Price
₹ 42.48 L
Skyline Enclave Amenities
Convenience
- Security
- Power Back Up
- Yoga Room
- Meditation Zone
- Children Playing Zone
- Senior Citizen Sitting Area
- High-Speed Elevators
- Relaxation Zone
- Grand Entrance Lobby
- Lift
Sports
- Indoor Games
- Multipurpose Play Court
- Jogging Track
- Games Room
- Gymnasium
- Kids Play Area
Leisure
- Community Club
- Indoor Kids' Play Area
- Indoor Games And Activities
- Vaastu-Compliant Designs
- Gym
- Pet Park
Safety
- Entrance Gate With Security
- Fire Fighting System
- 24/7 Security
- Cctv Surveillance
Environment
- Themed Landscape Garden
- Mo Sewage Treatment Plant
- Eco Life
- Drip Irrigation System
Home Specifications
Interior
- Stainless steel sink
- Anti-skid Ceramic Tiles
- American Sanitary Wares
- Wash Basin
- TV Point
- Telephone point
- Granite Countertop
- Modular kitchen
- Aluminium sliding windows
- Vitrified tile flooring
Explore Neighbourhood
4 Hospitals around your home
IASIS Hospital
Platinum Hospital
Grace Hospital
Evershine Multi-Speciality Hospital
4 Restaurants around your home
Dreamland Family Restaurant
Anand Restaurant
Relish Restaurant
Bistro Box Vasai
4 Schools around your home
Sheth Vidya Mandir English High School
Divine Santo Nino International School
Holy Family Convent High School
St. Joseph English High School
4 Shopping around your home
Raymond Shop
The Grand Mall
Tania Planet Mall
Lifestyle Stores
Map Location Skyline Enclave
 Loan Emi Calculator
Loan Emi Calculator
Loan Amount (INR)
Interest Rate (% P.A.)
Tenure (Years)
Monthly Home Loan EMI
Principal Amount
Interest Amount
Total Amount Payable
Skyline Group
Skyline Group is a leading real estate developer based in Mumbai, India. With a legacy of over 30 years in the industry, the group has carved a niche for itself in the market by delivering exceptional quality and craftsmanship in every project. The group's vision is to contribute towards the development of Greater Mumbai by providing world-class infrastructure and living spaces that match international standards.
Their portfolio includes a diverse range of residential and commercial projects, including luxury apartments, villas, and commercial spaces. Their commitment to excellence is reflected in their work, which has significantly transformed the skyline of Mumbai.
Ongoing Projects
1Upcoming Projects
5Completed Project
5Total Projects
11
FAQs
What is the Price Range in Skyline Enclave?
₹ 20 L - 50 L
Does Skyline Enclave have any sports facilities?
Skyline Enclave offers its residents Indoor Games, Multipurpose Play Court, Jogging Track, Games Room, Gymnasium, Kids Play Area facilities.
What security features are available at Skyline Enclave?
Skyline Enclave hosts a range of facilities, such as Entrance Gate With Security, Fire Fighting System, 24/7 Security, Cctv Surveillance to ensure all the residents feel safe and secure.
What is the location of the Skyline Enclave?
The location of Skyline Enclave is Vasai East, Palghar.
Where to download the Skyline Enclave brochure?
The brochure is the best way to get detailed information regarding a project. You can download the Skyline Enclave brochure here.
What are the BHK configurations at Skyline Enclave?
There are 1 BHK, 1 RK, 2 BHK in Skyline Enclave.
Is Skyline Enclave RERA Registered?
Yes, Skyline Enclave is RERA Registered. The Rera Number of Skyline Enclave is P99000031239.
What is Rera Possession Date of Skyline Enclave?
The Rera Possession date of Skyline Enclave is March 2026
How many units are available in Skyline Enclave?
Skyline Enclave has a total of 100 units.
What flat options are available in Skyline Enclave?
Skyline Enclave offers 1 BHK flats in sizes of 590 sqft , 635 sqft , 1 RK flats in sizes of 395 sqft , 2 BHK flats in sizes of 855 sqft
How much is the area of 1 BHK in Skyline Enclave?
Skyline Enclave offers 1 BHK flats in sizes of 590 sqft, 635 sqft.
How much is the area of 1 RK in Skyline Enclave?
Skyline Enclave offers 1 RK flats in sizes of 395 sqft.
How much is the area of 2 BHK in Skyline Enclave?
Skyline Enclave offers 2 BHK flats in sizes of 855 sqft.
What is the price of 1 BHK in Skyline Enclave?
Skyline Enclave offers 1 BHK of 590 sqft at Rs. 29.69 L, 635 sqft at Rs. 31.8 L
What is the price of 1 RK in Skyline Enclave?
Skyline Enclave offers 1 RK of 395 sqft at Rs. 20.63 L
What is the price of 2 BHK in Skyline Enclave?
Skyline Enclave offers 2 BHK of 855 sqft at Rs. 42.48 L
Top Projects in Vasai East
- Veer One
- Mariyam Heritage
- Yashwant Smart City
- Shree Krishna Elegance
- Skyline Enclave
- Raj Accord
- Shantee Marvel Heights
- Imperial Splendora
- Ditya Luxuria
- Raajlaxmi Tower
- Shellproof Gladiolus Tower
- Nakshatra Veda
- Shantee Sterling Heights
- Suraksha Terra
- Wonder Park
- Ruparel Sereno
- Sunshine Green Park
- Nicon Infinity Phase 2
- Deep Sky
- Samaira Residency
- Shakti Galaxy Heights
- Ornate Heights
- Shantee Sunshine Sapphire
- RNA NG Platinum City
- Raj Embassy
- Imperial Palms
- AV Crystal Tower
- Shree Karma Heights
- Poonam Imperia
- Agarwal Sky Heights
- Shripal One
© 2023 Houssed Technologies Pvt Ltd. All rights reserved.

