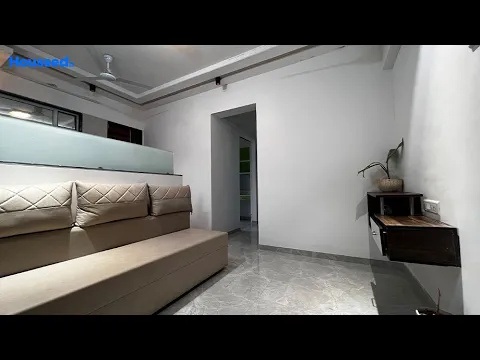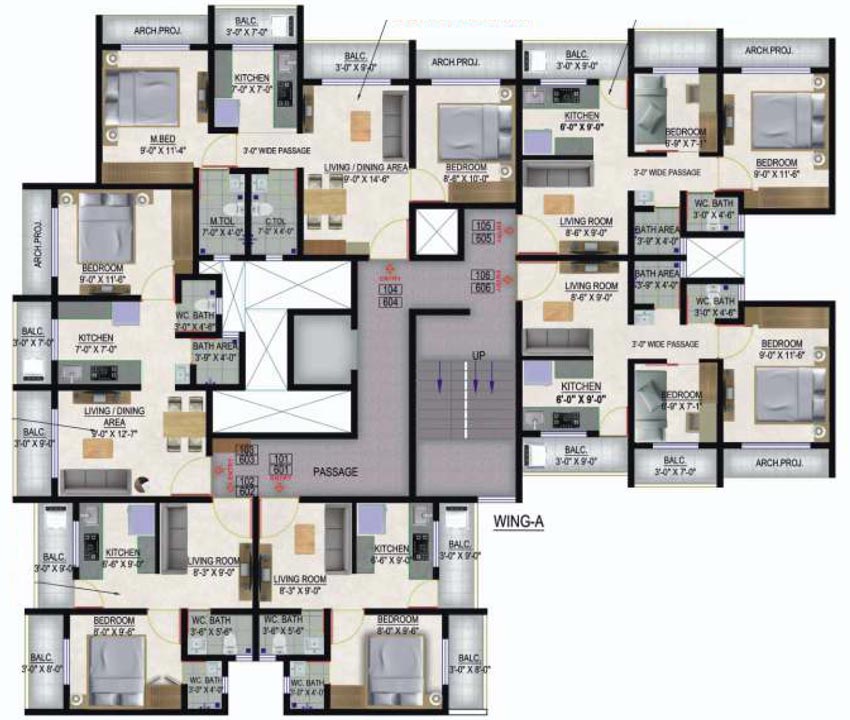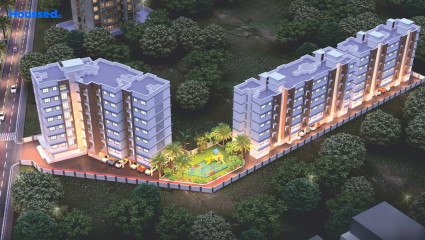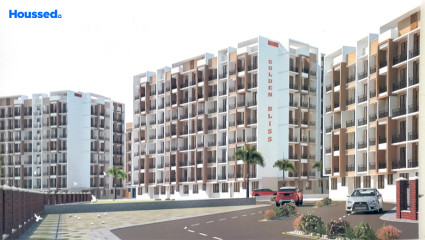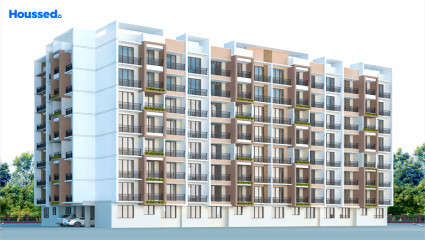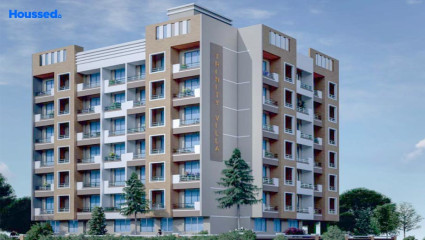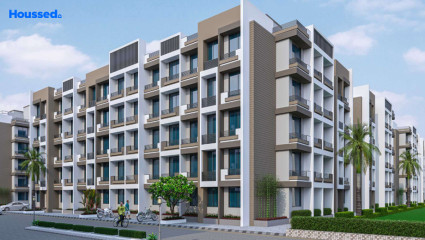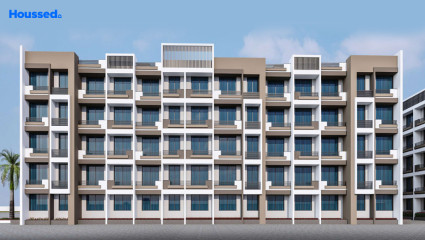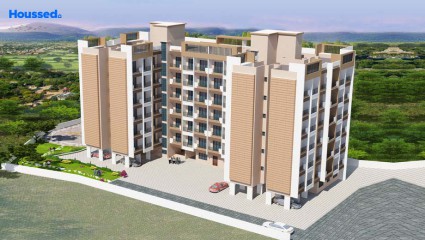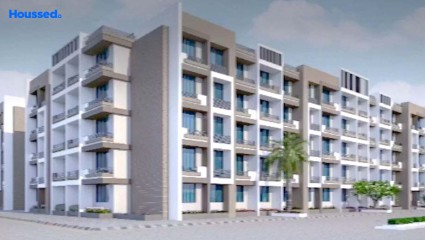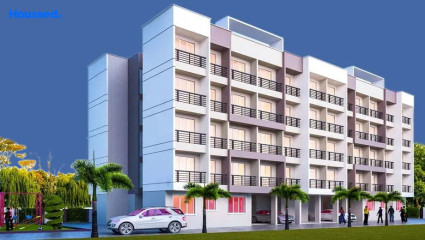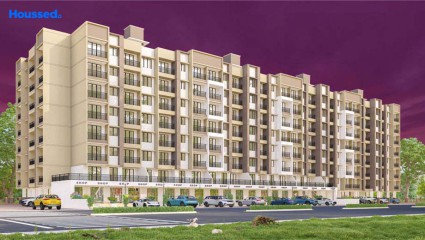Trinity Villa
₹ 10 L - 30 L
Property Overview
- 1 Rk, 1 , 2 BHKConfiguration
- 450 - 820 Sq ftCarpet Area
- Under DevelopmentStatus
- December 2025Rera Possession
- 39 UnitsNumber of Units
- 7 FloorsNumber of Floors
- 1 TowersTotal Towers
- 0.46 AcresTotal Area
Key Features of Trinity Villa
- Magnificent Structure.
- Iconic Infrastructure.
- Luxury And Convenience.
- Enlivening Lifestyle.
- Ultra Lavish Living.
- Exclusive Amenities.
About Property
Trinity Villa, developed by Trinity Group, stands as a hallmark of modern living in Palghar. Nestled in the serene locale of Saphale, this residential project offers meticulously crafted apartments designed for utmost convenience and comfort. The project redefines luxury living with its thoughtfully planned spaces and contemporary amenities.
Trinity Villa boasts of spacious apartments that cater to the diverse needs of modern families. Each unit is intricately designed to maximize natural light and ventilation, creating an ambiance of serenity and tranquility. Residents can indulge in a harmonious lifestyle surrounded by lush greenery and scenic vistas.
With a focus on sustainability and eco-friendliness, the project also incorporates green spaces and energy-efficient features. Whether you seek a serene retreat away from the hustle and bustle of the city or a vibrant community to thrive in, Trinity Villa offers the perfect blend of comfort, convenience, and luxury, making it an ideal choice for discerning homebuyers looking for their dream abode in Palghar.
Configuration in Trinity Villa
Carpet Area
598 sq.ft.
Price
₹ 19.71 L
Carpet Area
450 sq.ft.
Price
₹ 14.49 L
Carpet Area
820 sq.ft.
Price
₹ 26.91 L
Trinity Villa Amenities
Convenience
- Lift
- Power Back Up
- Yoga Room
- Mud Playing Zone
- Meditation Zone
- Children Playing Zone
- Senior Citizen Sitting Area
- Senior Citizens Walking Track
- Multipurpose Hall
- Reflexology Path
Sports
- Kids Play Area
- Indoor Games
- Multipurpose Play Court
- Jogging Track
- Cycle Track
- Gymnasium
Leisure
- Sand Pit
- Wellness Club
- Indoor Kids' Play Area
- Indoor Games And Activities
- Vastu-compliant designs
- Nature Walkway
Safety
- Reserved Parking
- Cctv Surveillance
- Entrance Gate With Security
- Fire Fighting System
- Earthquake-resistant
- 24/7 Security
- Rcc Structure
Environment
- Themed Landscape Garden
- Eco Life
- Drip Irrigation System
Home Specifications
Interior
- Marble flooring
- Dado Tiles
- Modular kitchen
- Laminated Flush Doors
- Premium sanitary and CP fittings
- Granite Countertop
- Vitrified tile flooring
- Stainless steel sink
- Gypsum-finished Walls
- Concealed Electrification
- Concealed Plumbing
- Multi-stranded cables
- Smart Switches
Explore Neighbourhood
4 Hospitals around your home
sai hospital
Alhad Hospital
Pawar Children's Hospital
Rajhans hospital
4 Restaurants around your home
Flavours Restaurant and Bar
Fudboy
Shree Datt Restaurant VVSB
Vaishali Hotel
4 Schools around your home
M. S. Pokar School & College
Trimurti Vidyalaya
Zilla Parishad School
Marathi School
4 Shopping around your home
Sharda grocery & general shop
T-Mart
First Look
Galaxy Star
Map Location Trinity Villa
 Loan Emi Calculator
Loan Emi Calculator
Loan Amount (INR)
Interest Rate (% P.A.)
Tenure (Years)
Monthly Home Loan EMI
Principal Amount
Interest Amount
Total Amount Payable
Trinity Housing Project
Trinity Housing Project, developed by leading real estate developer in Palghar, offers an exceptional opportunity for prospective homeowners and investors alike. Situated in the burgeoning region of Palghar, known for its promising growth and connectivity, this project stands as a testament to modern living. Boasting a diverse range of residential options, from cozy apartments to spacious villas, Trinity Housing Project caters to various lifestyle needs.
The development prioritizes both comfort and convenience, with amenities such as landscaped gardens, recreational facilities, and 24/7 security. Moreover, its strategic location ensures easy access to essential services, educational institutions, and transportation hubs. With a commitment to quality craftsmanship and customer satisfaction, Trinity Housing Project exemplifies the epitome of contemporary living in Palghar.
Completed Project
1Total Projects
1
FAQs
What is the Price Range in Trinity Villa?
₹ 10 L - 30 L
Does Trinity Villa have any sports facilities?
Trinity Villa offers its residents Kids Play Area, Indoor Games, Multipurpose Play Court, Jogging Track, Cycle Track, Gymnasium facilities.
What security features are available at Trinity Villa?
Trinity Villa hosts a range of facilities, such as Reserved Parking, Cctv Surveillance, Entrance Gate With Security, Fire Fighting System, Earthquake-resistant, 24/7 Security, Rcc Structure to ensure all the residents feel safe and secure.
What is the location of the Trinity Villa?
The location of Trinity Villa is Saphale West, Palghar.
Where to download the Trinity Villa brochure?
The brochure is the best way to get detailed information regarding a project. You can download the Trinity Villa brochure here.
What are the BHK configurations at Trinity Villa?
There are 1 BHK, 1 RK, 2 BHK in Trinity Villa.
Is Trinity Villa RERA Registered?
Yes, Trinity Villa is RERA Registered. The Rera Number of Trinity Villa is P99000047334.
What is Rera Possession Date of Trinity Villa?
The Rera Possession date of Trinity Villa is December 2025
How many units are available in Trinity Villa?
Trinity Villa has a total of 39 units.
What flat options are available in Trinity Villa?
Trinity Villa offers 1 BHK flats in sizes of 598 sqft , 1 RK flats in sizes of 450 sqft , 2 BHK flats in sizes of 820 sqft
How much is the area of 1 BHK in Trinity Villa?
Trinity Villa offers 1 BHK flats in sizes of 598 sqft.
How much is the area of 1 RK in Trinity Villa?
Trinity Villa offers 1 RK flats in sizes of 450 sqft.
How much is the area of 2 BHK in Trinity Villa?
Trinity Villa offers 2 BHK flats in sizes of 820 sqft.
What is the price of 1 BHK in Trinity Villa?
Trinity Villa offers 1 BHK of 598 sqft at Rs. 19.71 L
What is the price of 1 RK in Trinity Villa?
Trinity Villa offers 1 RK of 450 sqft at Rs. 14.49 L
What is the price of 2 BHK in Trinity Villa?
Trinity Villa offers 2 BHK of 820 sqft at Rs. 26.91 L
Top Projects in Saphale West
© 2023 Houssed Technologies Pvt Ltd. All rights reserved.





