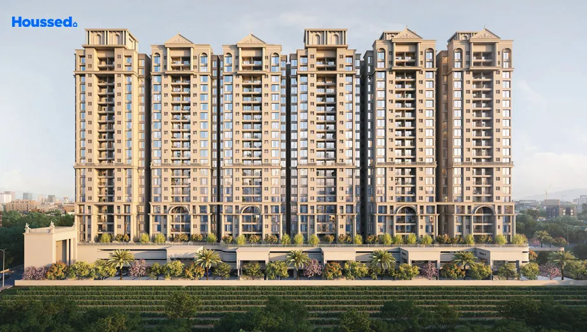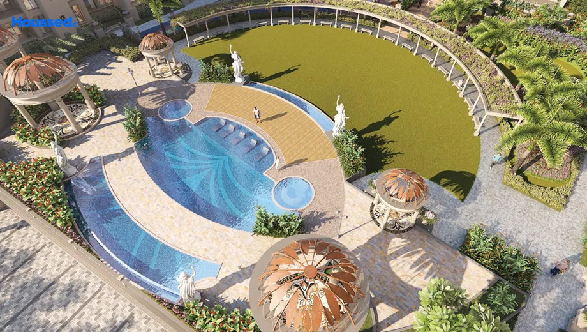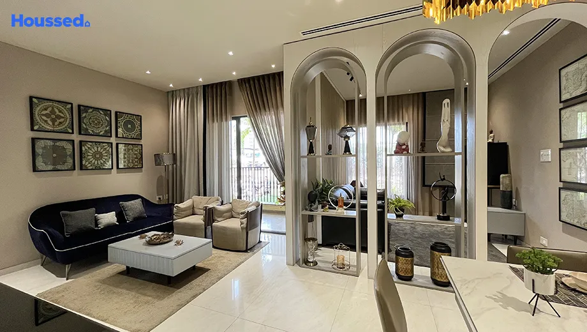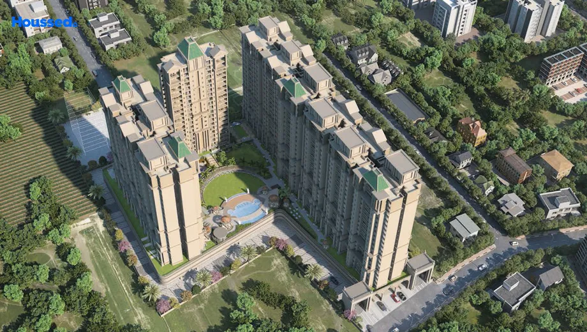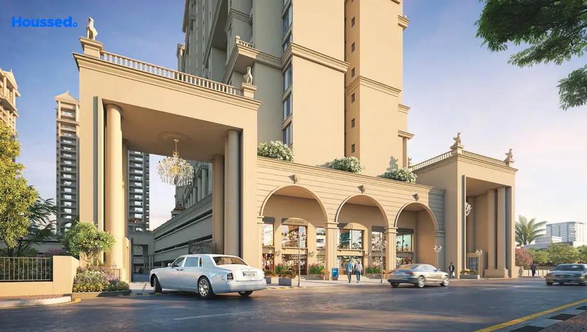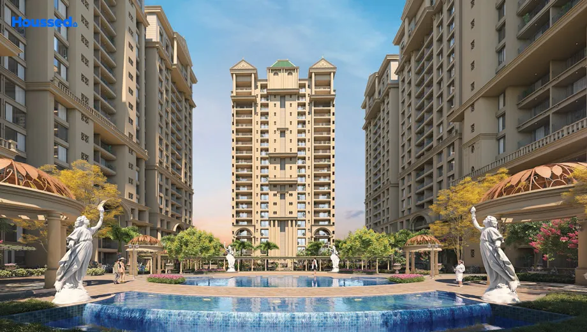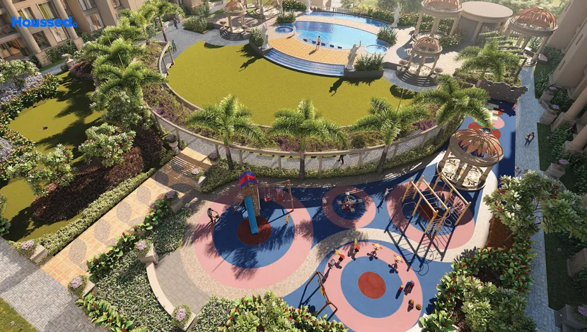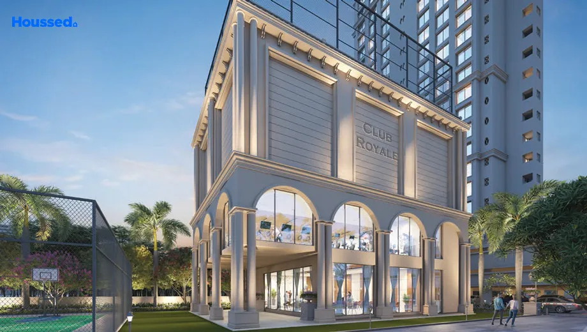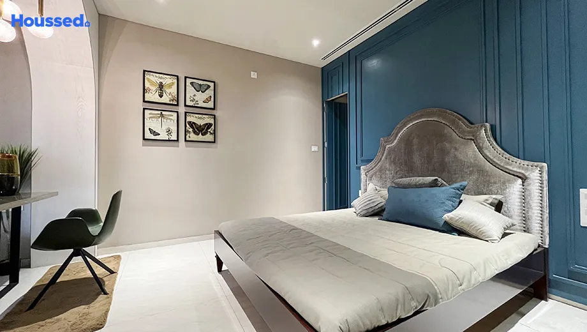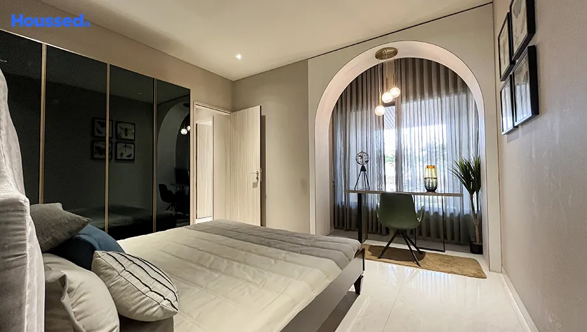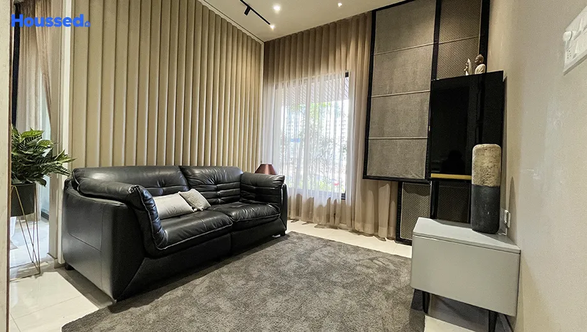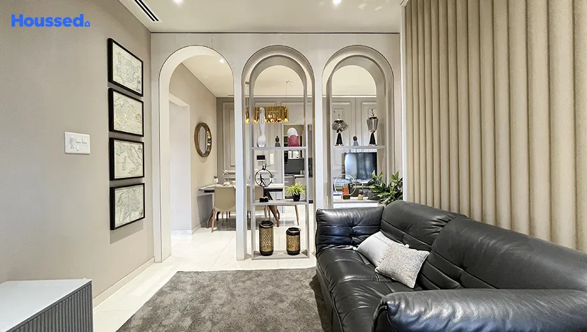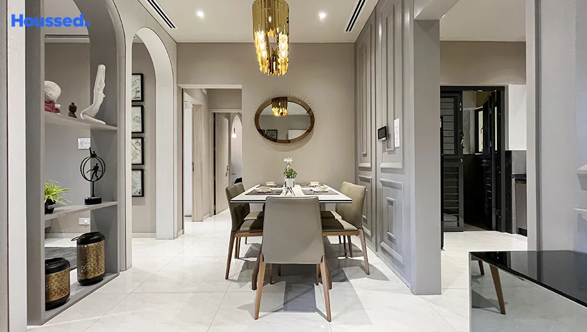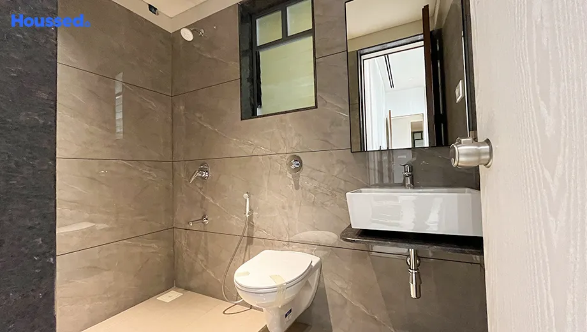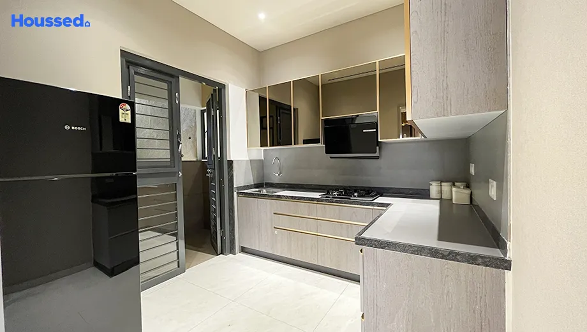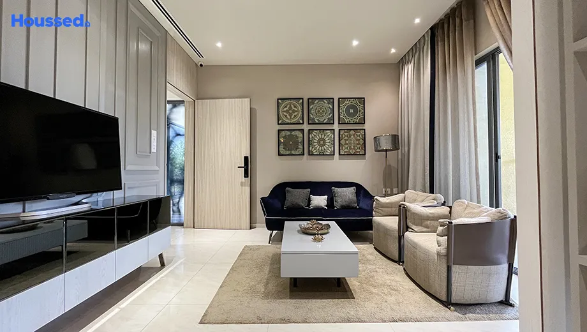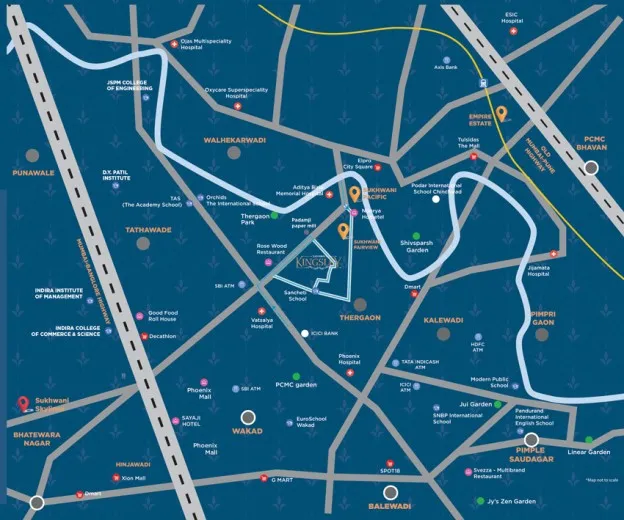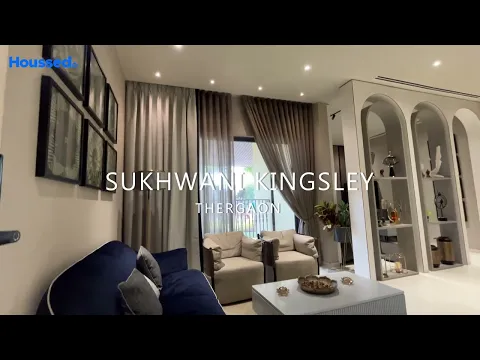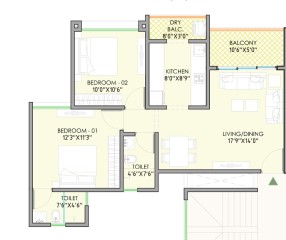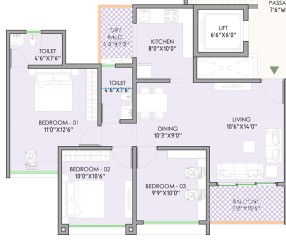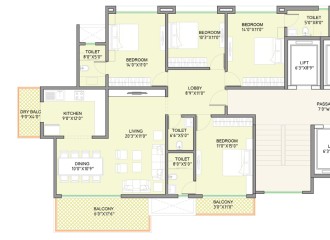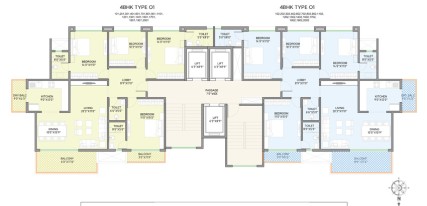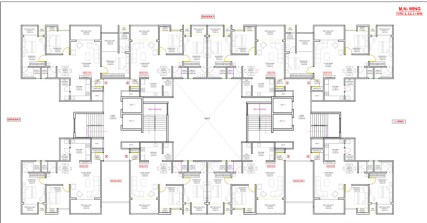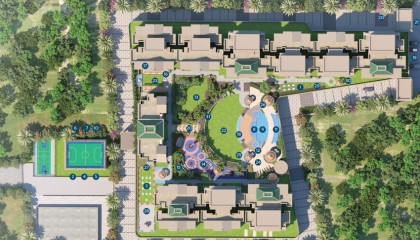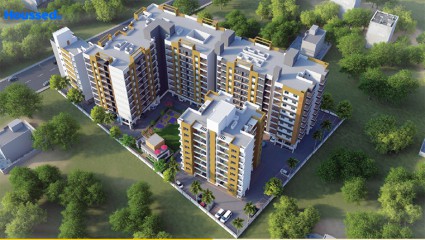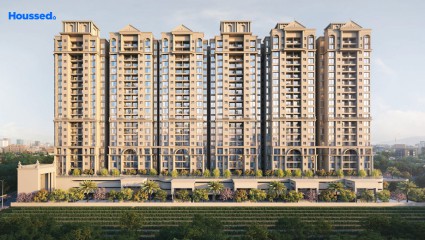Sukhwani Kingsley
₹ 55 L - 1.65 Cr
Property Overview
- 2, 3, 4 BHKConfiguration
- 485 - 1545 Sq ftCarpet Area
- LaunchStatus
- December 2028Rera Possession
- 758 UnitsNumber of Units
- 23 FloorsNumber of Floors
- 9 TowersTotal Towers
- 5.5 AcresTotal Area
Key Features of Sukhwani Kingsley
- Robust Architecture.
- Top-Notch Quality of Living.
- Water Cascades with Sculptures.
- Manicured Landscape's View.
- Grand Entrance.
- Spacious Rooms.
About Property
From premium interiors to detailed fitting arrangements, Sukhwani Kingsley offers a place where excellence and convenience meet. Get soaked with the finer elements and blast of quality living style. Thergaon is a residential project near Pavana River in the western locality of Pimpri-Chinchwad. Some academic institutes near Thergaon are New English Medium School, Alphonsa High School, and Sane Guruji School.
At Sukhwani Associates, eminence is not only a lofty assertion but also a life route. It’s the guiding code behind every innovation, and it’s a majestic heritage of adding class-apart lifestyle and commercial areas to Pune’s spectacular skyline. At Sukhwani Kingsley, you can enjoy the best amenities, such as Mini Cinema Theater, Pool with temperature control, a high ceiling, an infinity swimming pool, 3 tier security system and a large clubhouse.
The apartments have an elegant designer laminate-finish main door, internal wall & ceiling in gypsum finish, windows with mosquito mesh, a well-equipped kitchen, etc. The impeccable finishes and the space provided in the apartment will make you fall in love at first sight. As, you get an ideal space to balance life, work and play in your budget.
Configuration in Sukhwani Kingsley
Carpet Area
703 sq.ft.
Price
₹ 74 L
Carpet Area
900 sq.ft.
Price
₹ 89 L
Carpet Area
1546 sq.ft.
Price
₹ 1.62 Cr
Sukhwani Kingsley Amenities
Convenience
- Party Lawn
- Meditation Zone
- Children Playing Zone
- Senior Citizen Sitting Area
- Senior Citizens' Walking Track
- Crèche
- Parking and transportation
- 24X7 Water Supply
- Co-working space
- Power Backup
- Party Hall
- Yoga Room
Sports
- Game Corners
- Multipurpose Play Court
- Jogging Track
- Gymnastics
- Cycle Track
- Swimming Pool
- Gymnasium
- Kids Play Area
Leisure
- Vastu-compliant designs
- Futsal Court
- An Exquisite Clubhouse
- Working Pod
- Indoor Games And Activities
- Amphitheatre
Safety
- Cctv Surveillance
- Entrance Gate With Security
- Fire Fighting System
- 24/7 Security
Environment
- Eco Life
- Drip Irrigation System
Home Specifications
Interior
- Premium sanitary and CP fittings
- Synchronized light
- Terraces with parapet or railing
- Acrylic Emulsion Paint
- Gypsum-finished Walls
- Concealed Plumbing
- Anti-skid Ceramic Tiles
- Multi-stranded cables
- Concealed Electrification
- Acrylic Emulsion Paint
- Marble flooring
- Concealed Drainage System
- Smart switches
- HDMI Port
- Modular kitchen
Explore Neighbourhood
4 Hospitals around your home
Lifepoint Multispeciality Hospital
Ruby Hall Clinic
Polaris Healthcare
Aditya Birla Memorial Hospital
4 Restaurants around your home
Sayaji Hotel
Courtyard by Marriott
Vivanta
Barbeque Nation
4 Schools around your home
EuroSchool West Campus
Akshara International School
Indira College
Vidya Valley World School
4 Shopping around your home
Xion Mall
D-Mart
Big Bazaar
Brand Factory
Map Location Sukhwani Kingsley
 Loan Emi Calculator
Loan Emi Calculator
Loan Amount (INR)
Interest Rate (% P.A.)
Tenure (Years)
Monthly Home Loan EMI
Principal Amount
Interest Amount
Total Amount Payable
Sukhwani Associates
Be it fine homes or prime commercial spaces, you are dealing with the best to get the best in properties. With 45 + years of experience Sukhwani Associates has more than 5000 apartments delivered, and they create attractive homes in the best of neighbourhoods for the young and ambitious who seek the best for their families.
Some of the notable constructions are, Sukhwani Skyline Wakad, Sukhwani Aspire Ravet, Sukhwani Kingslay Thergaon and other landmarks in Pune. Every development is a classic example of architectural brilliance with innovative designs and high- quality features. In every project, there's care towards what enhances lifestyle and efforts to bring something new to the world, the quality that's been consistent, and commitment to completion of every project that makes the group stand out.
Ongoing Projects
13Completed Project
5Total Projects
18
FAQs
What is the Price Range in Sukhwani Kingsley ?
₹ 55 L - 1.65 Cr
Does Sukhwani Kingsley have any sports facilities?
Sukhwani Kingsley offers its residents Game Corners, Multipurpose Play Court, Jogging Track, Gymnastics, Cycle Track, Swimming Pool, Gymnasium, Kids Play Area facilities.
What security features are available at Sukhwani Kingsley ?
Sukhwani Kingsley hosts a range of facilities, such as Cctv Surveillance, Entrance Gate With Security, Fire Fighting System, 24/7 Security to ensure all the residents feel safe and secure.
What is the location of the Sukhwani Kingsley ?
The location of Sukhwani Kingsley is Thergaon, Pune.
Where to download the Sukhwani Kingsley brochure?
The brochure is the best way to get detailed information regarding a project. You can download the Sukhwani Kingsley brochure here.
What are the BHK configurations at Sukhwani Kingsley ?
There are 2 BHK, 3 BHK, 4 BHK in Sukhwani Kingsley .
Is Sukhwani Kingsley RERA Registered?
Yes, Sukhwani Kingsley is RERA Registered. The Rera Number of Sukhwani Kingsley is P52100031299.
What is Rera Possession Date of Sukhwani Kingsley ?
The Rera Possession date of Sukhwani Kingsley is December 2028
How many units are available in Sukhwani Kingsley ?
Sukhwani Kingsley has a total of 758 units.
What flat options are available in Sukhwani Kingsley ?
Sukhwani Kingsley offers 2 BHK flats in sizes of 703 sqft , 3 BHK flats in sizes of 900 sqft , 4 BHK flats in sizes of 1546 sqft
How much is the area of 2 BHK in Sukhwani Kingsley ?
Sukhwani Kingsley offers 2 BHK flats in sizes of 703 sqft.
How much is the area of 3 BHK in Sukhwani Kingsley ?
Sukhwani Kingsley offers 3 BHK flats in sizes of 900 sqft.
How much is the area of 4 BHK in Sukhwani Kingsley ?
Sukhwani Kingsley offers 4 BHK flats in sizes of 1546 sqft.
What is the price of 2 BHK in Sukhwani Kingsley ?
Sukhwani Kingsley offers 2 BHK of 703 sqft at Rs. 74 L
What is the price of 3 BHK in Sukhwani Kingsley ?
Sukhwani Kingsley offers 3 BHK of 900 sqft at Rs. 89 L
What is the price of 4 BHK in Sukhwani Kingsley ?
Sukhwani Kingsley offers 4 BHK of 1546 sqft at Rs. 1.62 Cr
Top Projects in Thergaon
© 2023 Houssed Technologies Pvt Ltd. All rights reserved.

