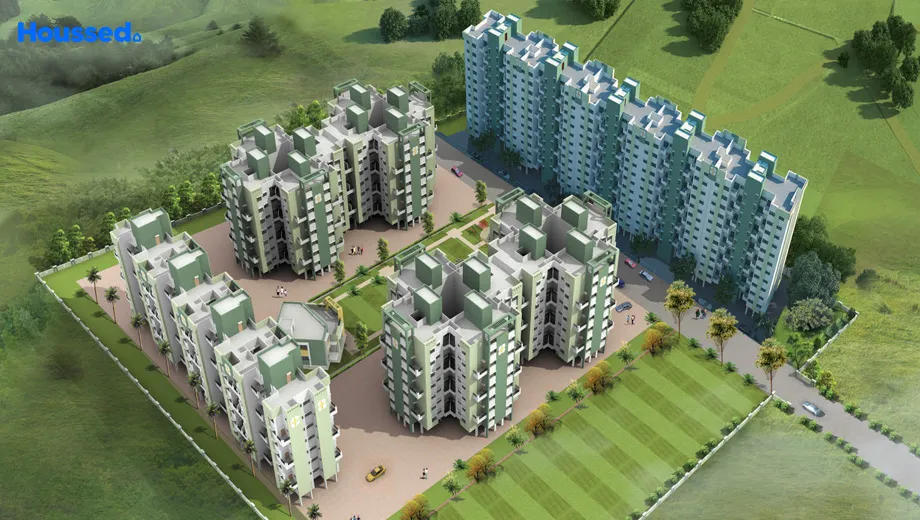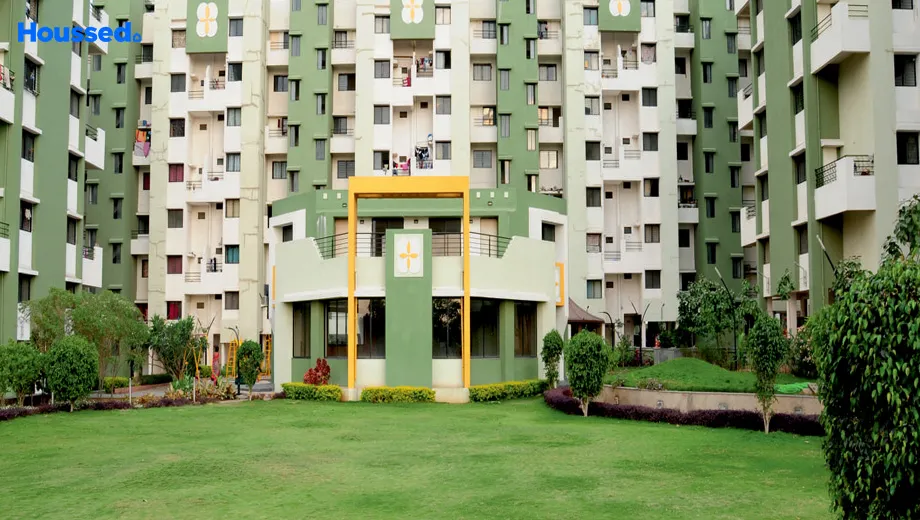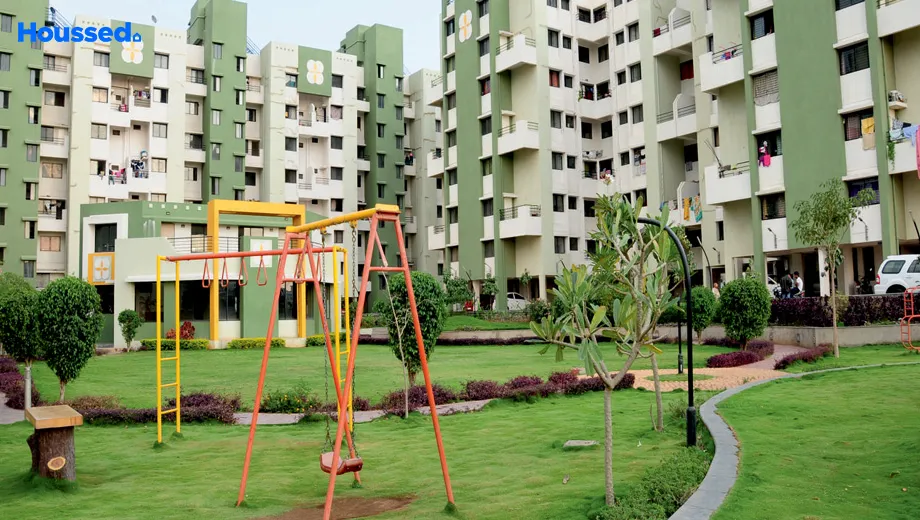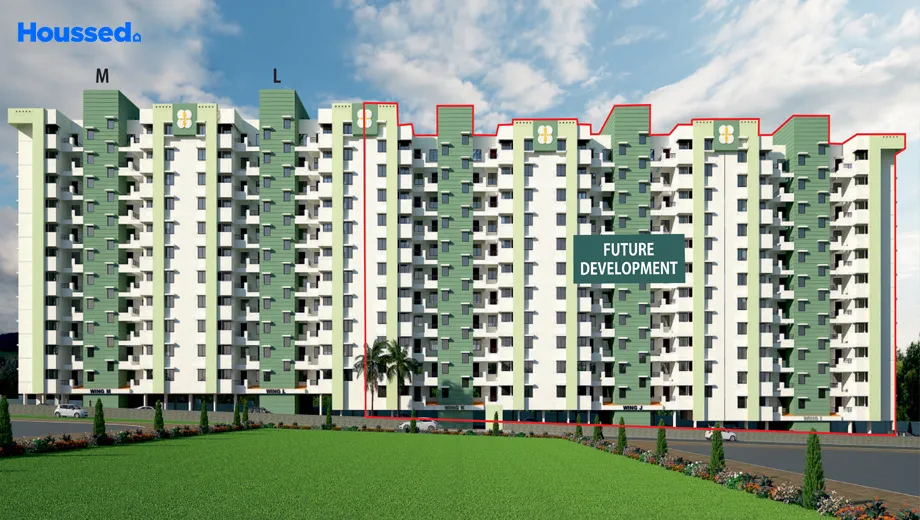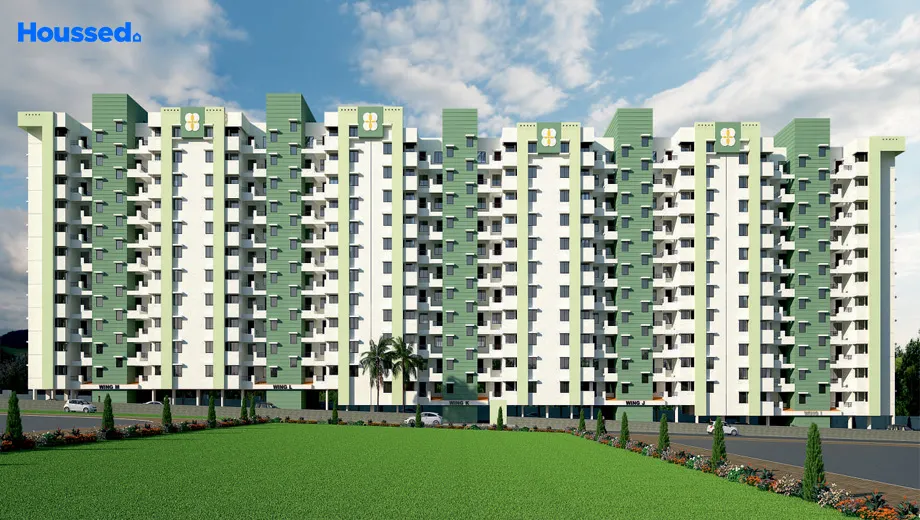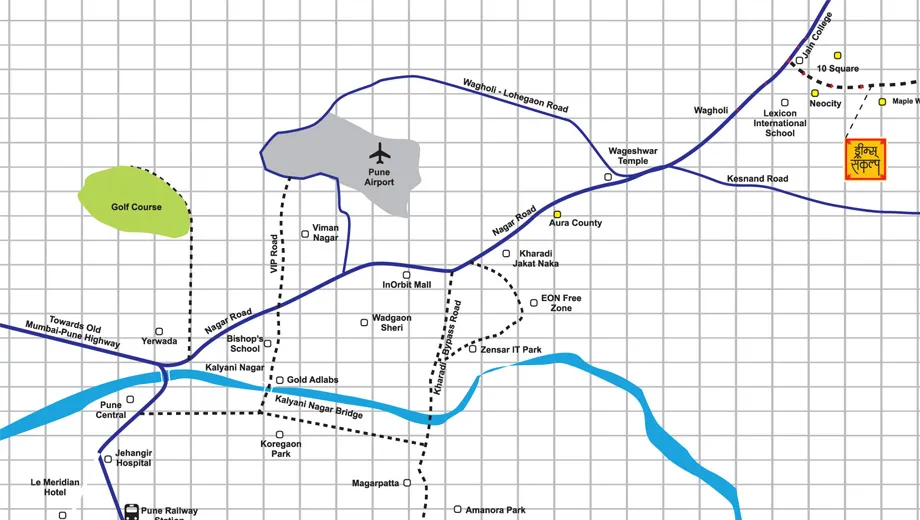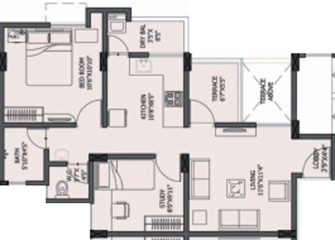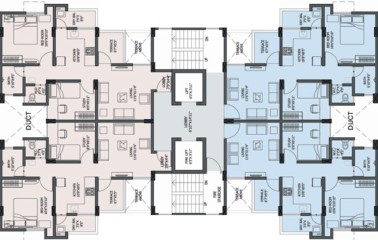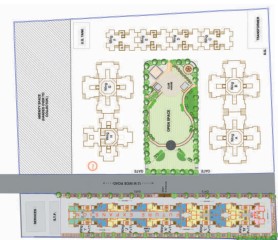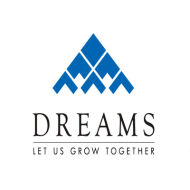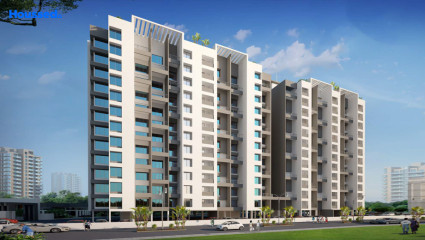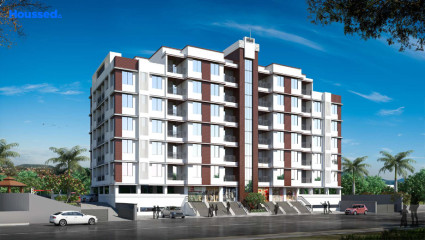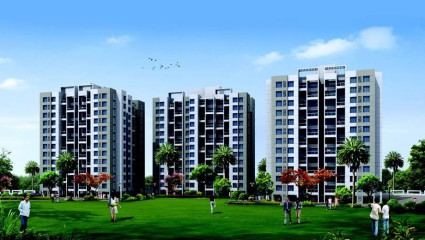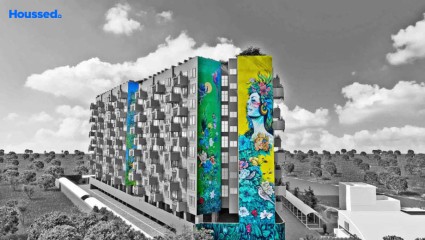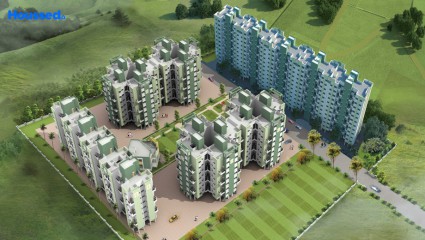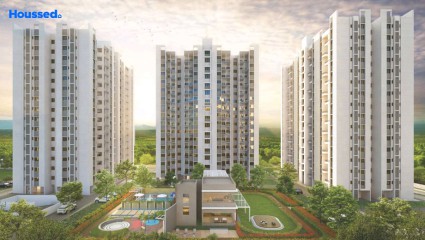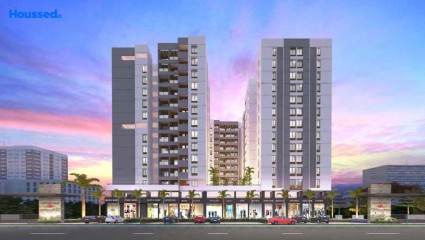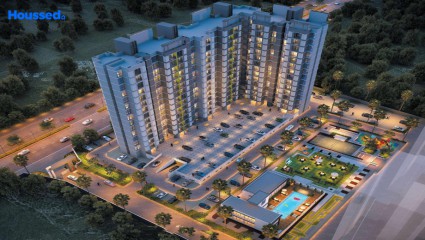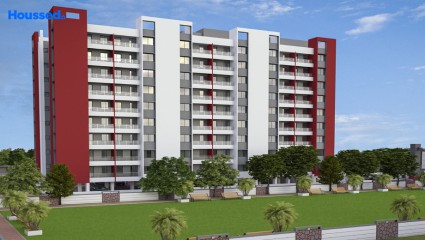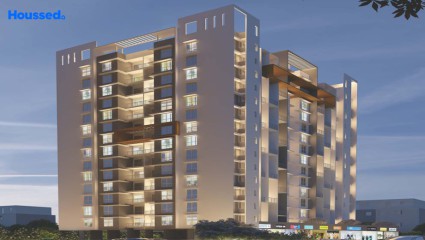Dreams Sankalp
₹ 30 L - 40 L
Property Overview
- 2 BHKConfiguration
- 570 - 600 Sq ftCarpet Area
- CompletedStatus
- December 2021Rera Possession
- 86 UnitsNumber of Units
- 12 FloorsNumber of Floors
- 2 TowersTotal Towers
- 5 AcresTotal Area
Key Features of Dreams Sankalp
- Modern Arrangements.
- Grand Apartments.
- Best Amenities.
- Spacious And Airy Flats.
- Sustainable Living.
- Magnificent Structure.
About Property
Dreams Sankalp is a residential project by the Dreams Group located in Wagholi, Pune, Maharashtra, India. The apartments in Dreams Sankalp are designed with a contemporary aesthetic and feature amenities such as a clubhouse, landscaped gardens, a children's play area, and a gymnasium. The project also includes 24-hour security, power backup, and ample parking space for residents.
Dreams Sankalp is located in Wagholi, which is a rapidly developing suburb of Pune. The location offers easy connectivity to the rest of Pune via the Pune-Ahmednagar highway and the Pune-Nagar Road. The area is well-connected to the Pune International Airport, which is just 8 km away. There are also a number of schools, hospitals, shopping centers, and restaurants in the vicinity.
The Dreams Group is a well-known real estate developer in Pune with a focus on quality construction and timely delivery of projects. The company has completed a number of residential and commercial projects in Pune and has established a reputation for its commitment to customer satisfaction.
Configuration in Dreams Sankalp
Dreams Sankalp Amenities
Convenience
- Meditation Zone
- Children Playing Zone
- Senior Citizen Sitting Area
- Common Toilet
- Multipurpose Hall
- Society Office
- Convenience Store
- Fire Fighting System
- Lift
- Security
- Mud Playing Zone
Sports
- Multipurpose Play Court
- Jogging Track
- Cycle Track
- Squash Court
- Gymnasium
- Kids Play Area
- Game Corners
- Indoor Games
Leisure
- Nature Walkway
- Sand Pit
- Wellness Club
- Community Club
- Recreation/Kids Club
- Indoor Kids' Play Area
- Indoor Games And Activities
- Amphitheatre
Safety
- Reserved Parking
- Maintenance Staff
- Cctv For Common Areas
- Entrance Gate With Security
- Earthquake-resistant
- Rcc Structure
Environment
- Eco Life
- Themed Landscape Garden
- Mo Sewage Treatment Plant
- Organic Waste Convertor
Home Specifications
Interior
- Wash Basin
- Concealed Electrification
- Marble flooring
- TV Point
- Modular kitchen
- Telephone point
- Premium sanitary and CP fittings
- Concealed Plumbing
- Aluminium sliding windows
- Multi-stranded cables
- Vitrified tile flooring
- Laminated Flush Doors
- Textured Paint
- Stainless steel sink
- Gypsum-finished Walls
- Anti-skid Ceramic Tiles
Explore Neighbourhood
4 Hospitals around your home
IMax Multispeciality Hospital
Lifeline Speciality Hospital
Shree Laxmi Eye Hospital
Kohakade Hospital
4 Restaurants around your home
Bluecherry restro & bar
Basil pure veg
Keshav Pure Veg
Kapila restaurant
4 Schools around your home
CP Goenka international school
Indo scots global school
Riverstone international school
The lexicon international school
4 Shopping around your home
Reliance Trends
Epic Shoppings
Mangalwar Market
Krishna Kunj Commercial Complex
Map Location Dreams Sankalp
 Loan Emi Calculator
Loan Emi Calculator
Loan Amount (INR)
Interest Rate (% P.A.)
Tenure (Years)
Monthly Home Loan EMI
Principal Amount
Interest Amount
Total Amount Payable
Dreams Group
Dreams Group is a real estate development company based in Pune, Maharashtra, India. Established in 2000, the company has completed several residential and commercial projects in Pune and Mumbai. Dreams Group is known for its focus on quality construction, innovative designs, and timely delivery. The company's portfolio includes a wide range of projects such as apartments, villas, row houses, commercial spaces, and plotted developments.
Dreams Group also offers a variety of services to its customers, including property management, maintenance, and resale services. The company has a strong customer-centric approach and strives to provide the best possible experience to its clients.
FAQs
What is the Price Range in Dreams Sankalp?
₹ 30 L - 40 L
Does Dreams Sankalp have any sports facilities?
Dreams Sankalp offers its residents Multipurpose Play Court, Jogging Track, Cycle Track, Squash Court, Gymnasium, Kids Play Area, Game Corners, Indoor Games facilities.
What security features are available at Dreams Sankalp?
Dreams Sankalp hosts a range of facilities, such as Reserved Parking, Maintenance Staff, Cctv For Common Areas, Entrance Gate With Security, Earthquake-resistant, Rcc Structure to ensure all the residents feel safe and secure.
What is the location of the Dreams Sankalp?
The location of Dreams Sankalp is Wagholi, Pune.
Where to download the Dreams Sankalp brochure?
The brochure is the best way to get detailed information regarding a project. You can download the Dreams Sankalp brochure here.
What are the BHK configurations at Dreams Sankalp?
There are 2 BHK in Dreams Sankalp.
Is Dreams Sankalp RERA Registered?
Yes, Dreams Sankalp is RERA Registered. The Rera Number of Dreams Sankalp is P52100001529.
What is Rera Possession Date of Dreams Sankalp?
The Rera Possession date of Dreams Sankalp is December 2021
How many units are available in Dreams Sankalp?
Dreams Sankalp has a total of 86 units.
What flat options are available in Dreams Sankalp?
Dreams Sankalp offers 2 BHK flats in sizes of 579 sqft
How much is the area of 2 BHK in Dreams Sankalp?
Dreams Sankalp offers 2 BHK flats in sizes of 579 sqft.
What is the price of 2 BHK in Dreams Sankalp?
Dreams Sankalp offers 2 BHK of 579 sqft at Rs. 38 L
Top Projects in Wagholi
- Sukhwani Palm
- Dreams Sankalp
- Reliable Taksh Regency
- Avnee Optima Heights
- Majestique Mayberry
- Gagan Aviva
- Bright Aristo
- Sai Shriya Samruddhi
- Kolte Patil Ivy Nia
- Cozy Karishma
- Gulmohar Primerose
- Ajit Periwinkle
- Majestique Manhattan
- Ajmera Exotica
- Samrat Green Republic
- Ganga Hill Shire
- Manav Wildwoods
- Anshul Kanvas
- Magnum Iris
- Gera Planet Of Joy
- VTP Purvanchal
- Vascon Citron
- Triaa Kosmic Kourtyard
© 2023 Houssed Technologies Pvt Ltd. All rights reserved.

