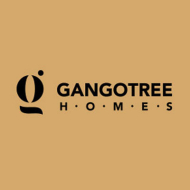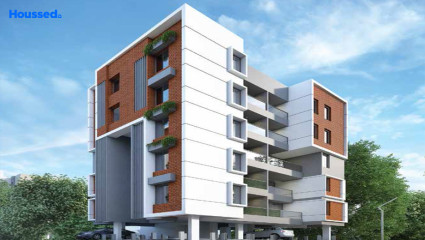Gangotree Saleel
₹ 1 Cr - 1.3 Cr
Property Overview
- 3 BHKConfiguration
- 965 - 1150 Sq ftCarpet Area
- Nearing CompletionStatus
- December 2024Rera Possession
- 22 UnitsNumber of Units
- 9 FloorsNumber of Floors
- 2 TowersTotal Towers
- 0.27 AcresTotal Area
Key Features of Gangotree Saleel
- Spectacular Design.
- Opulent Homes.
- Sustainable Living.
- Aesthetic Appeal.
- Secured Environment.
- Lifestyle Amenities.
About Property
Nestled amidst the tranquil and picturesque environs of Sahakarnagar, Gangotree Saleel by Gangotree Homes offers a harmonious blend of urban convenience and natural splendor. Situated adjacent to the verdant 'Taljai Tekdi', residents here are treated to the best of both worlds – the bustling energy of city life juxtaposed with the serene embrace of nature.
The strategic location ensures easy access to the heartbeat of the city while providing a tranquil retreat just steps away. Featuring spacious interiors adorned with top-notch furnishings and ample ventilation, Gangotree Saleel promises an unparalleled living experience.
Each residence is thoughtfully designed to cater to modern lifestyle needs, boasting state-of-the-art amenities and cutting-edge technology integration. Whether it's unwinding in the lush greenery of the nearby park or indulging in the vibrant urban scene, residents are spoiled for choice with the plethora of recreational and leisure options available.
Configuration in Gangotree Saleel
Carpet Area
967 sq.ft.
Price
₹ 1.06 Cr
Carpet Area
1020 sq.ft.
Price
₹ 1.12 Cr
Carpet Area
1147 sq.ft.
Price
₹ 1.26 Cr
Gangotree Saleel Amenities
Convenience
- Power Back Up
- Party Lawn
- Meditation Zone
- Children Playing Zone
- Senior Citizen Sitting Area
- Medical Room
- Relaxation Zone
- Reflexology Path
- Lift
Sports
- Jogging Track
- Kids Play Area
- Indoor Games
- Multipurpose Play Court
Leisure
- Community Club
- Recreation/Kids Club
- Indoor Kids' Play Area
- Indoor Games And Activities
- Nature Walkway
Safety
- Rcc Structure
- Reserved Parking
- Cctv For Common Areas
- Fire Fighting System
- Earthquake-resistant
- Smart locks
Environment
- Mo Sewage Treatment Plant
- Organic Waste Convertor
- Eco Life
- Rainwater Harvesting
Home Specifications
Interior
- Anti-skid Ceramic Tiles
- TV Point
- Concealed Plumbing
- Smart Switches
- Dado Tiles
- Textured Paint
- Premium sanitary and CP fittings
- Aluminium sliding windows
- Vitrified tile flooring
- Stainless steel sink
- Texture finish Walls
Explore Neighbourhood
4 Hospitals around your home
Sahyadri Hospital
Sathe Hospital
Kelkar Nursing Home
Patankar Nursing Home
4 Restaurants around your home
The Veg Table
Austin 40 Cafehouse
Sukanta
Hotel Shreyas
4 Schools around your home
The Andhra High school
Symbiosis primary and secondary school
Pandit Rao Agashe school
MES Bal shikshan mandir
4 Shopping around your home
R Deccan Mall
Deccan 99 Mall
Diksha Bags
Zodiac Retail Store
Map Location Gangotree Saleel
 Loan Emi Calculator
Loan Emi Calculator
Loan Amount (INR)
Interest Rate (% P.A.)
Tenure (Years)
Monthly Home Loan EMI
Principal Amount
Interest Amount
Total Amount Payable
Gangotree Homes
To bring a new shade of luxurious life into every nook and corner of the development, the Gangotree group maintains an equilibrium of fine charm of natural beauty and modern luxuries. Making this notion their forte and years of persistent efforts by them bestow an unimaginable elevation in the lifestyle.
Durability, consistency, a healthy environment, reliability, priceless quality, and favorability are the foundations upon which the Gangotree group thrives and mark its unbeatable leadership in the Pune real estate industry. Chandrahas, Prajakta, Aabha, and Laxmipura feature the stellar gamut of their developments and apprise a true living paradise.
Ongoing Projects
9Upcoming Projects
3Total Projects
12
FAQs
What is the Price Range in Gangotree Saleel?
₹ 1 Cr - 1.3 Cr
Does Gangotree Saleel have any sports facilities?
Gangotree Saleel offers its residents Jogging Track, Kids Play Area, Indoor Games, Multipurpose Play Court facilities.
What security features are available at Gangotree Saleel?
Gangotree Saleel hosts a range of facilities, such as Rcc Structure, Reserved Parking, Cctv For Common Areas, Fire Fighting System, Earthquake-resistant, Smart locks to ensure all the residents feel safe and secure.
What is the location of the Gangotree Saleel?
The location of Gangotree Saleel is Parvati, Pune.
Where to download the Gangotree Saleel brochure?
The brochure is the best way to get detailed information regarding a project. You can download the Gangotree Saleel brochure here.
What are the BHK configurations at Gangotree Saleel?
There are 3 BHK in Gangotree Saleel.
Is Gangotree Saleel RERA Registered?
Yes, Gangotree Saleel is RERA Registered. The Rera Number of Gangotree Saleel is P52100029108, 29109.
What is Rera Possession Date of Gangotree Saleel?
The Rera Possession date of Gangotree Saleel is December 2024
How many units are available in Gangotree Saleel?
Gangotree Saleel has a total of 22 units.
What flat options are available in Gangotree Saleel?
Gangotree Saleel offers 3 BHK flats in sizes of 967 sqft , 1020 sqft , 1147 sqft
How much is the area of 3 BHK in Gangotree Saleel?
Gangotree Saleel offers 3 BHK flats in sizes of 967 sqft, 1020 sqft, 1147 sqft.
What is the price of 3 BHK in Gangotree Saleel?
Gangotree Saleel offers 3 BHK of 967 sqft at Rs. 1.06 Cr, 1020 sqft at Rs. 1.12 Cr, 1147 sqft at Rs. 1.26 Cr
Top Projects in Parvati
© 2023 Houssed Technologies Pvt Ltd. All rights reserved.









