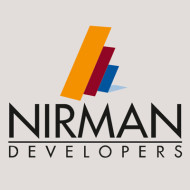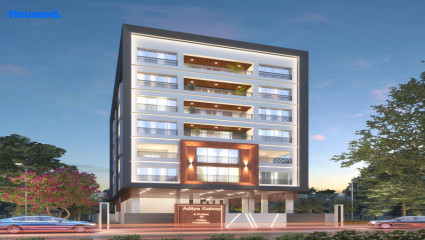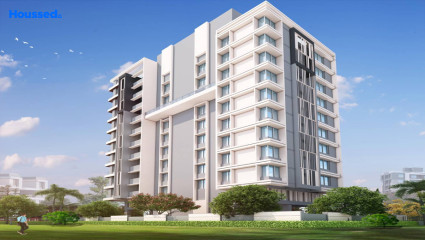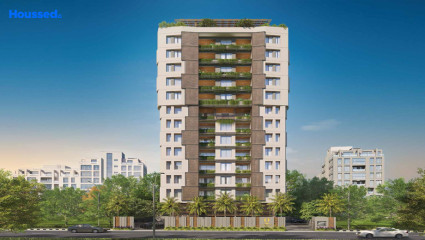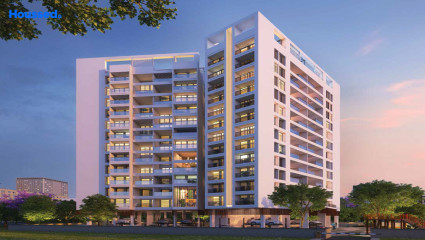Nirman Vishnubaug
₹ 3.6 Cr - 4.6 Cr
Property Overview
- 3, 4 BHKConfiguration
- 1245 - 1710 Sq ftCarpet Area
- Ready To MoveStatus
- January 2024Rera Possession
- 58 UnitsNumber of Units
- 13 FloorsNumber of Floors
- 1 TowersTotal Towers
- 0.54 AcresTotal Area
Key Features of Nirman Vishnubaug
- Ultra Lavish Living.
- Sophisticated Designs.
- Magnificent Structure.
- Enlivening Lifestyle.
- Spacious And Airy Flats.
- Epitome Of Luxury.
About Property
Nirman Vishnubaug, developed by Nirman Developers, offers a harmonious blend of luxury and tranquility, inviting residents to experience living spaces designed for free-flowing thoughts and unhindered emotions. The project features spacious 3 and 4-bedroom apartments as well as penthouses that overlook lush greenery and the expansive sky, providing residents with an idyllic setting to call home.
At Nirman Vishnubaug, comfort meets style seamlessly, with amenities tailored to enhance residents' lifestyles without compromising on elegance. From the understated yet refined interiors to the abundance of greenery surrounding the property, every aspect is thoughtfully designed to create an atmosphere of serenity and relaxation.
The project boasts a range of amenities aimed at enriching residents' lives, including a swimming pool and a separate pool for kids, perfect for leisurely afternoons spent soaking up the sun. A well-appointed party lounge provides an ideal venue for social gatherings, while the fully equipped gym caters to fitness enthusiasts.
Configuration in Nirman Vishnubaug
Carpet Area
1247 sq.ft.
Price
₹ 3.5 Cr
Carpet Area
1412 sq.ft.
Price
₹ 3.75 Cr
Carpet Area
1705 sq.ft.
Price
₹ 4.6 Cr
Nirman Vishnubaug Amenities
Convenience
- Common Electric Vehicle Charging Point
- Multipurpose Hall
- Acupressure Pathway
- Lift
- Gazebo
- Power Back Up
- Relaxation Zone
- Chit-Chat Plaza
- Solar Power
- Bbq Party Deck
- Party Lawn
- Meditation Zone
- Children Playing Zone
Sports
- Jogging Track
- Games Room
- Gymnasium
- Kids Play Area
- Indoor Games
- Virtual Game Zone
- Multipurpose Play Court
- Human Chess
Leisure
- Community Club
- Recreation/Kids Club
- Swimming Pool
- Indoor Kids' Play Area
- Amphitheatre
- Kids Pool
Safety
- Entrance Gate With Security
- Earthquake-resistant
- Smart locks
- Rcc Structure
- Reserved Parking
- Maintenance Staff
Environment
- Themed Landscape Garden
- Mo Sewage Treatment Plant
- Organic Waste Convertor
- Eco Life
- Rainwater Harvesting
Home Specifications
Interior
- Vitrified tile flooring
- Textured Paint
- Stainless steel sink
- Texture finish Walls
- TV Point
- Telephone point
- Concealed Plumbing
- Acrylic Emulsion Paint
- Premium sanitary and CP fittings
- Smart Switches
- Aluminium sliding windows
- Dado Tiles
Explore Neighbourhood
4 Hospitals around your home
Sahyadri Hospital
Sathe Hospital
Kelkar Nursing Home
Patankar Nursing Home
4 Restaurants around your home
Hippie@Heart
P.K Biryani House
Le Plaisir Patisserie & Bistro
Hotel Shreyas
4 Schools around your home
The Andhra High school
Symbiosis primary and secondary school
Pandit Rao Agashe school
MES Bal shikshan mandir
4 Shopping around your home
R Deccan Mall
Deccan 99 Mall
Shoppingbazarindia
Diksha Bags
Map Location Nirman Vishnubaug
 Loan Emi Calculator
Loan Emi Calculator
Loan Amount (INR)
Interest Rate (% P.A.)
Tenure (Years)
Monthly Home Loan EMI
Principal Amount
Interest Amount
Total Amount Payable
Nirman Developers
Founded in 1993, Nirman Developers has made a strong position in the real estate market of Pune. The company has a team of professional civil engineers with a common vision to satisfy clients. They come with a vision to build dream homes and quality lifestyles for all. The company has been in the business for decades, offering 2 million sq ft of construction. They take projects related to residential along with commercial properties, like hotels, villas, complexes, offices and more.
So far, they have delivered several projects that have brought big bright smiles to the face of the customers. They aspired to work in areas like Model Colony, Kharadi, Ambegaon, Sinhagad Road and more. Nirman Group has completed 14 successful projects, with 10 lakh sq.ft of land delivered. Over the years, they have aimed to satisfy clients and keep them motivated to purchase properties and live a luxurious life.
Ongoing Projects
7Completed Project
14Total Projects
21
FAQs
What is the Price Range in Nirman Vishnubaug?
₹ 3.6 Cr - 4.6 Cr
Does Nirman Vishnubaug have any sports facilities?
Nirman Vishnubaug offers its residents Jogging Track, Games Room, Gymnasium, Kids Play Area, Indoor Games, Virtual Game Zone, Multipurpose Play Court, Human Chess facilities.
What security features are available at Nirman Vishnubaug?
Nirman Vishnubaug hosts a range of facilities, such as Entrance Gate With Security, Earthquake-resistant, Smart locks, Rcc Structure, Reserved Parking, Maintenance Staff to ensure all the residents feel safe and secure.
What is the location of the Nirman Vishnubaug?
The location of Nirman Vishnubaug is Shivaji Nagar, Pune.
Where to download the Nirman Vishnubaug brochure?
The brochure is the best way to get detailed information regarding a project. You can download the Nirman Vishnubaug brochure here.
What are the BHK configurations at Nirman Vishnubaug?
There are 3 BHK, 4 BHK in Nirman Vishnubaug.
Is Nirman Vishnubaug RERA Registered?
Yes, Nirman Vishnubaug is RERA Registered. The Rera Number of Nirman Vishnubaug is P52100023778.
What is Rera Possession Date of Nirman Vishnubaug?
The Rera Possession date of Nirman Vishnubaug is January 2024
How many units are available in Nirman Vishnubaug?
Nirman Vishnubaug has a total of 58 units.
What flat options are available in Nirman Vishnubaug?
Nirman Vishnubaug offers 3 BHK flats in sizes of 1247 sqft , 1412 sqft , 4 BHK flats in sizes of 1705 sqft
How much is the area of 3 BHK in Nirman Vishnubaug?
Nirman Vishnubaug offers 3 BHK flats in sizes of 1247 sqft, 1412 sqft.
How much is the area of 4 BHK in Nirman Vishnubaug?
Nirman Vishnubaug offers 4 BHK flats in sizes of 1705 sqft.
What is the price of 3 BHK in Nirman Vishnubaug?
Nirman Vishnubaug offers 3 BHK of 1247 sqft at Rs. 3.5 Cr, 1412 sqft at Rs. 3.75 Cr
What is the price of 4 BHK in Nirman Vishnubaug?
Nirman Vishnubaug offers 4 BHK of 1705 sqft at Rs. 4.6 Cr
Top Projects in Shivaji Nagar
© 2023 Houssed Technologies Pvt Ltd. All rights reserved.












