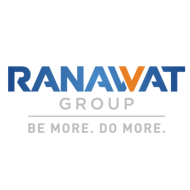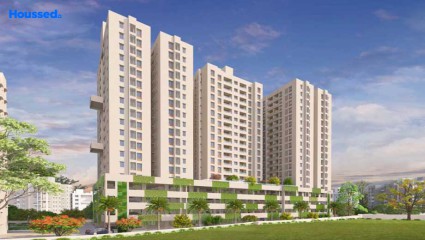Ranawat Riverdale
₹ 1.1 Cr - 1.75 Cr
Property Overview
- 2, 3 BHKConfiguration
- 735 - 1110 Sq ftCarpet Area
- Under DevelopmentStatus
- June 2024Rera Possession
- 206 UnitsNumber of Units
- 16 FloorsNumber of Floors
- 3 TowersTotal Towers
- 2 AcresTotal Area
Key Features of Ranawat Riverdale
- Panoramic View.
- Spacious And Airy Flats.
- Magnificent Structure.
- Proximity To Commercial Hubs.
- Tight Security.
- Ample Parking Space.
About Property
Don't you want a home that speaks to your status? Don't you think of purchasing a perfect house for yourself and your family? If your answer is yes, then Riverdale Residency is your ultimate stop. The project is built according to the current scenarios. Its sleek designs have given tough competition to the real estate developers in the heart of Pune. The location truly gives a breathtaking view with high-tech facilities in the city. So, you get something at an excellent value with a future vision.
The property provides top-class amenities, including a cafe, a lavish infinity swimming pool, a children's play area, CCTV cameras for safety purposes, and a recreational area for your development. In a true sense, it is a one-stop destination where convenience meets comfort and luxury.
The developers have already been registered as one of India's finest luxury real estate developers and have a renowned business reputation. The building is designed specifically keeping in mind other thoughts. The developers are on a mission to build their breathtaking structures, intending to provide a lavish lifestyle to the buyers. The apartments are one of a kind, with sophisticated style, breathable space, and comfort like nowhere else. So, it can be an opportunity you should grab fast!
Configuration in Ranawat Riverdale
Carpet Area
735 sq.ft.
Price
₹ 1.14 Cr
Carpet Area
783 sq.ft.
Price
₹ 1.22 Cr
Carpet Area
995 sq.ft.
Price
₹ 1.54 Cr
Carpet Area
1111 sq.ft.
Price
₹ 1.72 Cr
Ranawat Riverdale Amenities
Convenience
- Parking and transportation
- Multipurpose Hall
- Fire Fighting System
- Gazebo
- Lift
- Security
- Power Back Up
- Solar Power
- Meditation Zone
- Children Playing Zone
- Senior Citizen Sitting Area
- Senior Citizens' Walking Track
Sports
- Gymnasium
- Kids Play Area
- Game Corners
- Indoor Games
- Jogging Track
Leisure
- Indoor Kids' Play Area
- Indoor Games And Activities
- Vastu-compliant designs
Safety
- Reserved Parking
- Maintenance Staff
- Cctv Surveillance
- Cctv For Common Areas
- Entrance Gate With Security
- Fire Fighting System
- Access Controlled Lift
Environment
- Themed Landscape Garden
- Eco Life
- Drip Irrigation System
Home Specifications
Interior
- Multi-stranded cables
- Aluminium sliding windows
- Air-conditioned apartments
- Laminated Flush Doors
- Vitrified tile flooring
- Stainless steel sink
- Wash Basin
- Concealed Electrification
- TV Point
- Telephone point
- Acrylic Emulsion Paint
- Concealed Plumbing
- Modular kitchen
Explore Neighbourhood
4 Hospitals around your home
Varad Hospital
Vithoba Hospital
Vithoba Hospital
Ojas Multispeciality Hospital
4 Restaurants around your home
Krishna Veg
Golden Gate Restaurant
Hotel Bawarchi
Le Stone
4 Schools around your home
Podar Jumbo Kids School
PCMC Kiwale
Angel's Public School & JR. College
St. Joseph's Bethany Convent School
3 Shopping around your home
Elpro City Square Mall
Vision One Mall
Premier Plaza Mall
Map Location Ranawat Riverdale
 Loan Emi Calculator
Loan Emi Calculator
Loan Amount (INR)
Interest Rate (% P.A.)
Tenure (Years)
Monthly Home Loan EMI
Principal Amount
Interest Amount
Total Amount Payable
Ranawat Group
Every business works on trust, and that's how Ranawat Group came into the picture! They established their presence in 1985 with their premium residences, and they have now become, real estate, construction, and turnkey project developments. The company has carried forward its legacy and is now creating premium masterpieces. They work with a professional outlook and tend to enhance the residents' standard of living. This group has around three decades of experience. With that, they have strong technical and financial standings in the real estate sector, which sets them apart.
Ranawat Group focuses on creating a benchmark in the industry for its quality development. Their motto focuses on success, and team management, delivering exclusive homes. They work on deadlines and commit to the highest construction quality on time. The quality of the project is indeed their most significant asset that one cannot compare! Choosing to live in the homes developed by them is no less than a privilege.
Ongoing Projects
6Completed Project
2Total Projects
8
FAQs
What is the Price Range in Ranawat Riverdale?
₹ 1.1 Cr - 1.75 Cr
Does Ranawat Riverdale have any sports facilities?
Ranawat Riverdale offers its residents Gymnasium, Kids Play Area, Game Corners, Indoor Games, Jogging Track facilities.
What security features are available at Ranawat Riverdale?
Ranawat Riverdale hosts a range of facilities, such as Reserved Parking, Maintenance Staff, Cctv Surveillance, Cctv For Common Areas, Entrance Gate With Security, Fire Fighting System, Access Controlled Lift to ensure all the residents feel safe and secure.
What is the location of the Ranawat Riverdale?
The location of Ranawat Riverdale is Karve Nagar, Pune.
Where to download the Ranawat Riverdale brochure?
The brochure is the best way to get detailed information regarding a project. You can download the Ranawat Riverdale brochure here.
What are the BHK configurations at Ranawat Riverdale?
There are 2 BHK, 3 BHK in Ranawat Riverdale.
Is Ranawat Riverdale RERA Registered?
Yes, Ranawat Riverdale is RERA Registered. The Rera Number of Ranawat Riverdale is P52100004952.
What is Rera Possession Date of Ranawat Riverdale?
The Rera Possession date of Ranawat Riverdale is June 2024
How many units are available in Ranawat Riverdale?
Ranawat Riverdale has a total of 206 units.
What flat options are available in Ranawat Riverdale?
Ranawat Riverdale offers 2 BHK flats in sizes of 735 sqft , 783 sqft , 3 BHK flats in sizes of 995 sqft , 1111 sqft
How much is the area of 2 BHK in Ranawat Riverdale?
Ranawat Riverdale offers 2 BHK flats in sizes of 735 sqft, 783 sqft.
How much is the area of 3 BHK in Ranawat Riverdale?
Ranawat Riverdale offers 3 BHK flats in sizes of 995 sqft, 1111 sqft.
What is the price of 2 BHK in Ranawat Riverdale?
Ranawat Riverdale offers 2 BHK of 735 sqft at Rs. 1.14 Cr, 783 sqft at Rs. 1.22 Cr
What is the price of 3 BHK in Ranawat Riverdale?
Ranawat Riverdale offers 3 BHK of 995 sqft at Rs. 1.54 Cr, 1111 sqft at Rs. 1.72 Cr
Top Projects in Karve Nagar
© 2023 Houssed Technologies Pvt Ltd. All rights reserved.
















