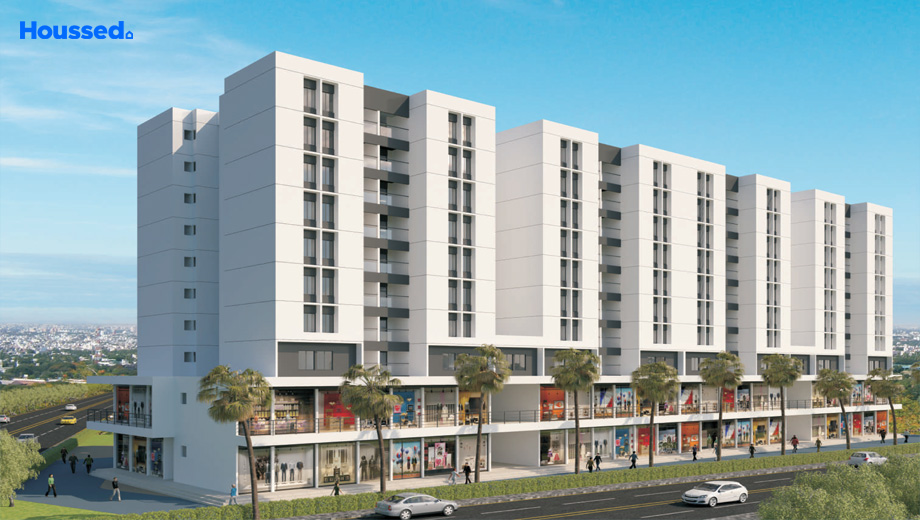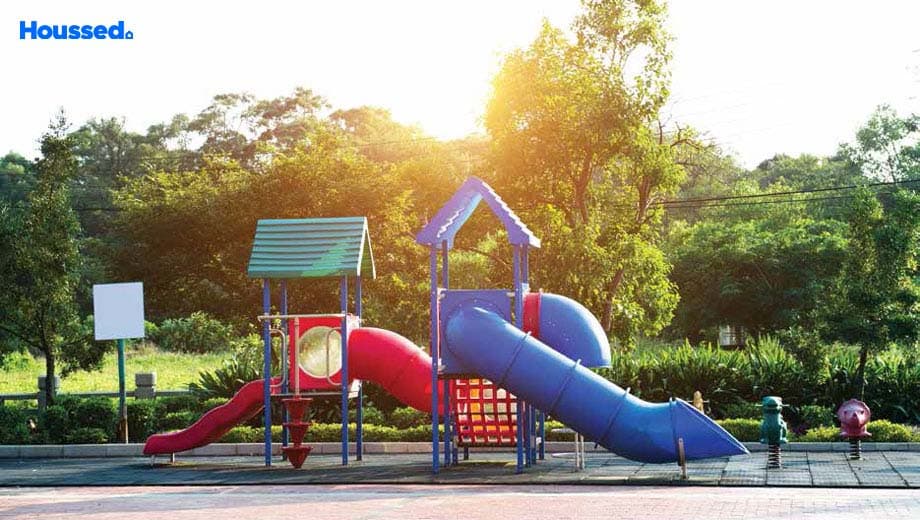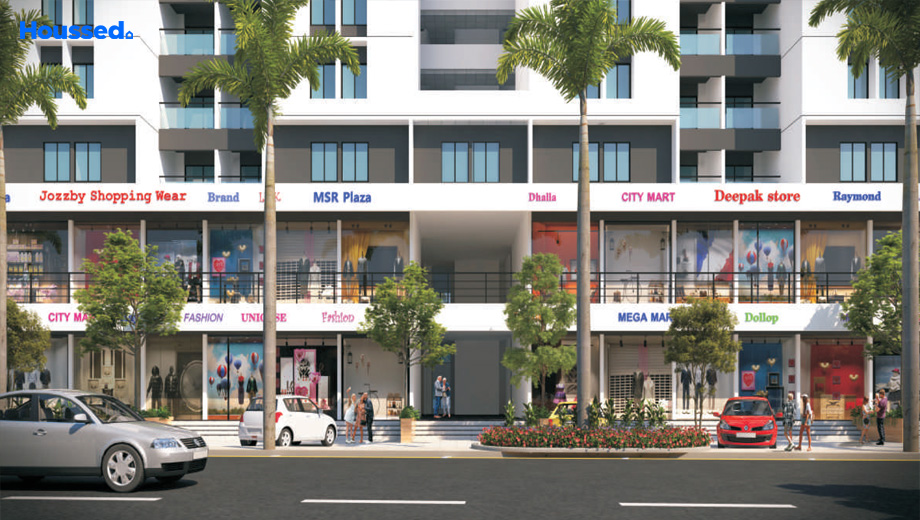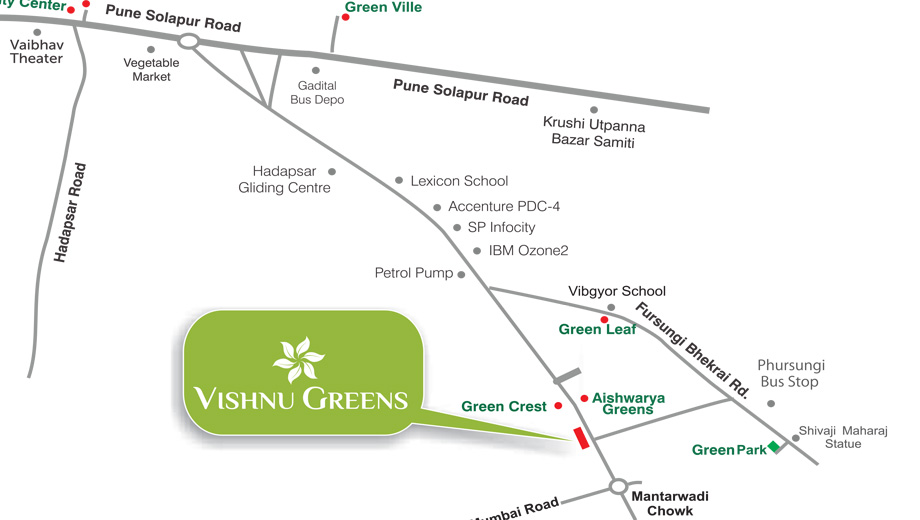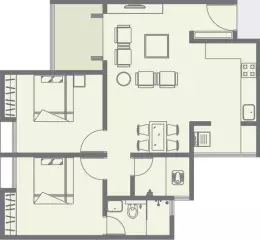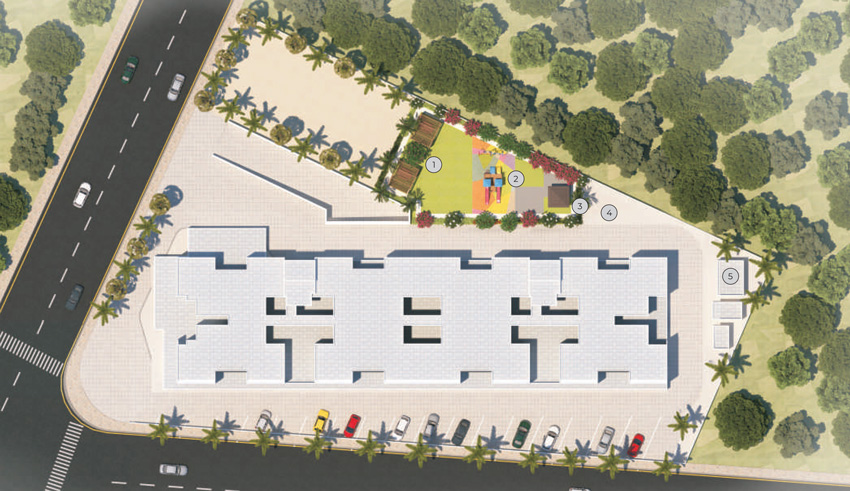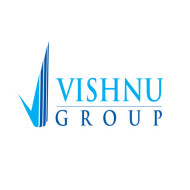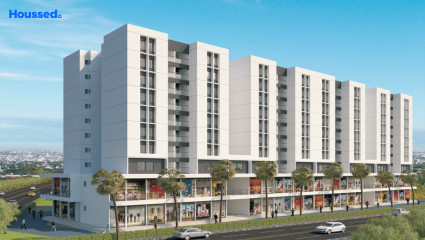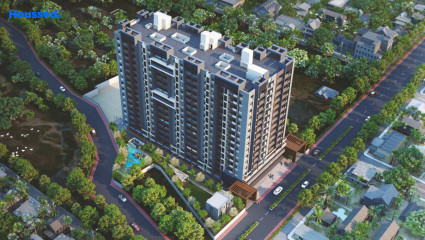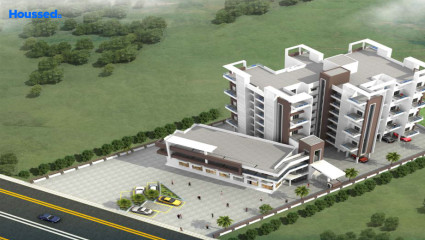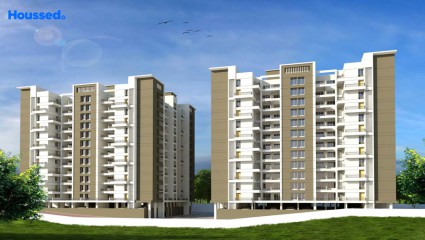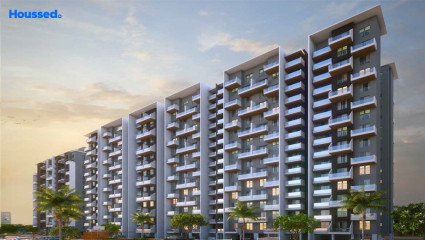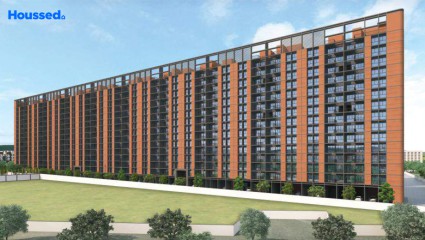Vishnu Green
₹ 55 L - 60 L
Property Overview
- 2 BHKConfiguration
- 730 - 740 Sq ftCarpet Area
- NewStatus
- March 2026Rera Possession
- 84 UnitsNumber of Units
- 7 FloorsNumber of Floors
- 1 TowersTotal Towers
- 1.5 AcresTotal Area
Key Features of Vishnu Green
- Contemporary Apartment.
- Cool Connectivity.
- Artistic Structure.
- Elite Lifestyle.
- Spectacular Design.
- Convenient Spaces.
About Property
Vishnu Green by Vishnu Group offers a delightful blend of spacious and airy apartments designed to meet superior lifestyle expectations. With well-designed spaces and a lovely aesthetic, these 2 BHK apartments exude luxury and comfort. The project not only promises luxurious homes but also spacious shops, catering to diverse needs.
Moreover, Vishnu Green boasts a plethora of amenities, including seating areas, gazebos, and play zones, enhancing the overall living experience. Whether it's unwinding in the serene ambiance of the seating areas or enjoying outdoor activities in the play area, residents can relish a fulfilling lifestyle within the confines of their community.
Situated in the vibrant locality of Fursungi, Vishnu Green taps into the burgeoning development of Pune's fastest-expanding city. Fursungi has witnessed exponential growth, emerging as a fashionable, modern, and cosmopolitan hub within Pune. Its strategic location adds to the allure, providing residents with convenient access to urban amenities and recreational facilities.
Configuration in Vishnu Green
Vishnu Green Amenities
Convenience
- Power Back Up
- Party Lawn
- Meditation Zone
- Children Playing Zone
- Senior Citizen Sitting Area
- Gazebo
- Relaxation Zone
- Reflexology Path
- Lift
Sports
- Human Chess
- Games Room
- Kids Play Area
- Indoor Games
- Virtual Game Zone
Leisure
- Community Club
- Recreation/Kids Club
- Indoor Kids' Play Area
- Indoor Games And Activities
Safety
- Smart locks
- Reserved Parking
- Maintenance Staff
- Cctv For Common Areas
- Entrance Gate With Security
- Fire Fighting System
Environment
- Mo Sewage Treatment Plant
- Organic Waste Convertor
- Eco Life
- Drip Irrigation System
- Rainwater Harvesting
Home Specifications
Interior
- Texture finish Walls
- Anti-skid Ceramic Tiles
- TV Point
- Telephone point
- Smart Switches
- Dado Tiles
- Premium sanitary and CP fittings
- Aluminium sliding windows
- Vitrified tile flooring
- Stainless steel sink
Explore Neighbourhood
4 Hospitals around your home
IMax Multispeciality Hospital
Lifeline Speciality Hospital
Pendkar Eye Clinic
Shree Laxmi Eye Hospital
4 Restaurants around your home
Bluecherry restro & bar
Rolls Mania
Chouki Dhani
Punjabi spice
4 Schools around your home
CP Goenka international school
Indo scots global school
Cambridge Montessori preschool
Riverstone international school
4 Shopping around your home
Reliance Trends
Epic Shoppings
Mangalwar Market
Mauli market
Map Location Vishnu Green
 Loan Emi Calculator
Loan Emi Calculator
Loan Amount (INR)
Interest Rate (% P.A.)
Tenure (Years)
Monthly Home Loan EMI
Principal Amount
Interest Amount
Total Amount Payable
Vishnu Group
Vishnu Group is a renowned name in the real estate industry, celebrated for its commitment to quality, exceptional customer service, and timely project deliveries. With a steadfast dedication to excellence, the group consistently delivers projects that meet the highest standards of construction and design. Their emphasis on quality is evident in every aspect of their developments, from meticulously planned layouts to the use of premium materials.
Vishnu Group's standout qualities is their unwavering focus on customer satisfaction. They prioritize clear communication, transparency, and responsiveness, ensuring that clients are kept informed and involved throughout the entire process. Their customer-centric approach fosters trust and loyalty among buyers, making them a preferred choice in the market.
FAQs
What is the Price Range in Vishnu Green?
₹ 55 L - 60 L
Does Vishnu Green have any sports facilities?
Vishnu Green offers its residents Human Chess, Games Room, Kids Play Area, Indoor Games, Virtual Game Zone facilities.
What security features are available at Vishnu Green?
Vishnu Green hosts a range of facilities, such as Smart locks, Reserved Parking, Maintenance Staff, Cctv For Common Areas, Entrance Gate With Security, Fire Fighting System to ensure all the residents feel safe and secure.
What is the location of the Vishnu Green?
The location of Vishnu Green is Fursungi, Pune.
Where to download the Vishnu Green brochure?
The brochure is the best way to get detailed information regarding a project. You can download the Vishnu Green brochure here.
What are the BHK configurations at Vishnu Green?
There are 2 BHK in Vishnu Green.
Is Vishnu Green RERA Registered?
Yes, Vishnu Green is RERA Registered. The Rera Number of Vishnu Green is P521000551865.
What is Rera Possession Date of Vishnu Green?
The Rera Possession date of Vishnu Green is March 2026
How many units are available in Vishnu Green?
Vishnu Green has a total of 84 units.
What flat options are available in Vishnu Green?
Vishnu Green offers 2 BHK flats in sizes of 730 sqft
How much is the area of 2 BHK in Vishnu Green?
Vishnu Green offers 2 BHK flats in sizes of 730 sqft.
What is the price of 2 BHK in Vishnu Green?
Vishnu Green offers 2 BHK of 730 sqft at Rs. 58.4 L
Top Projects in Fursungi
© 2023 Houssed Technologies Pvt Ltd. All rights reserved.

