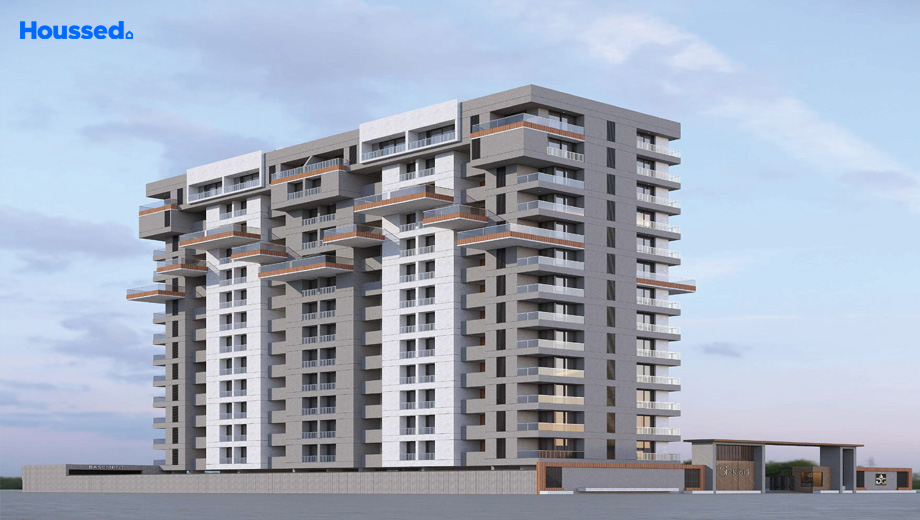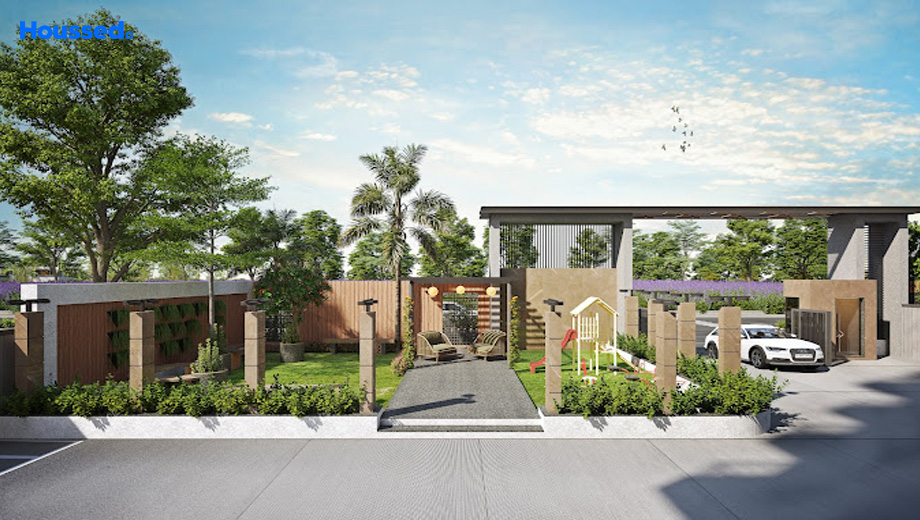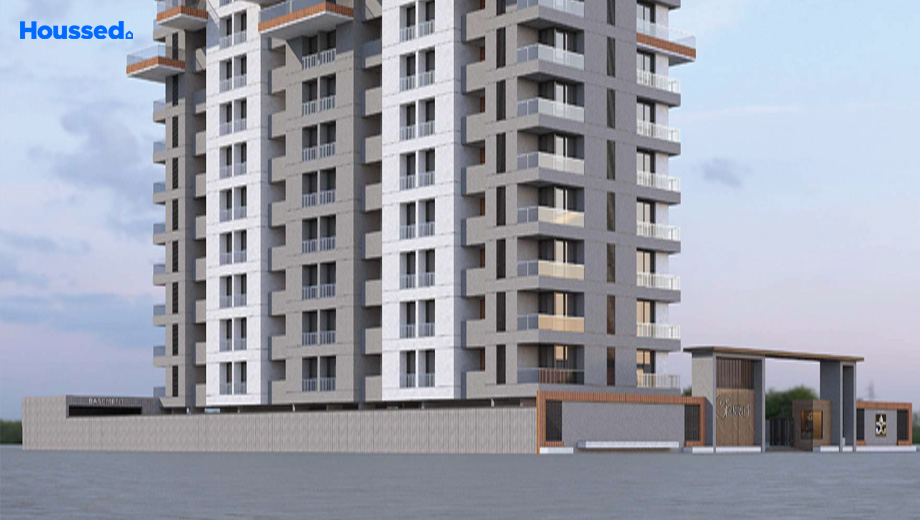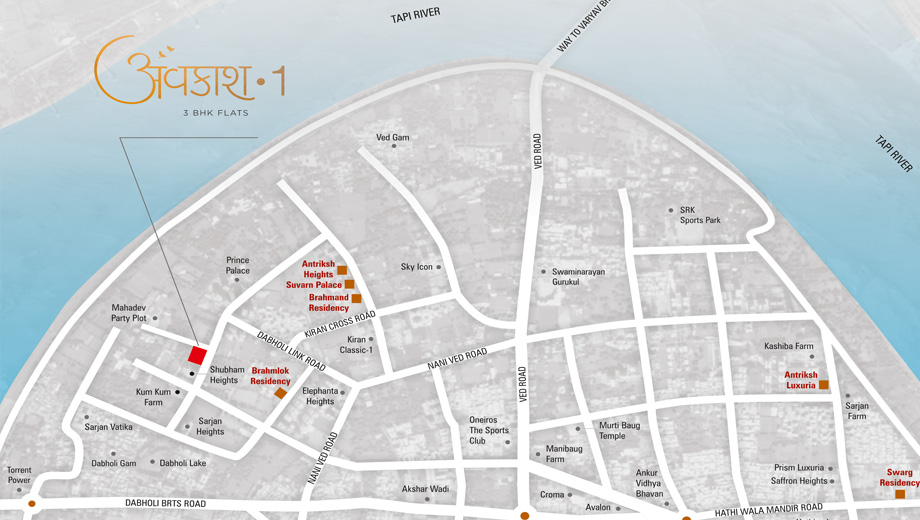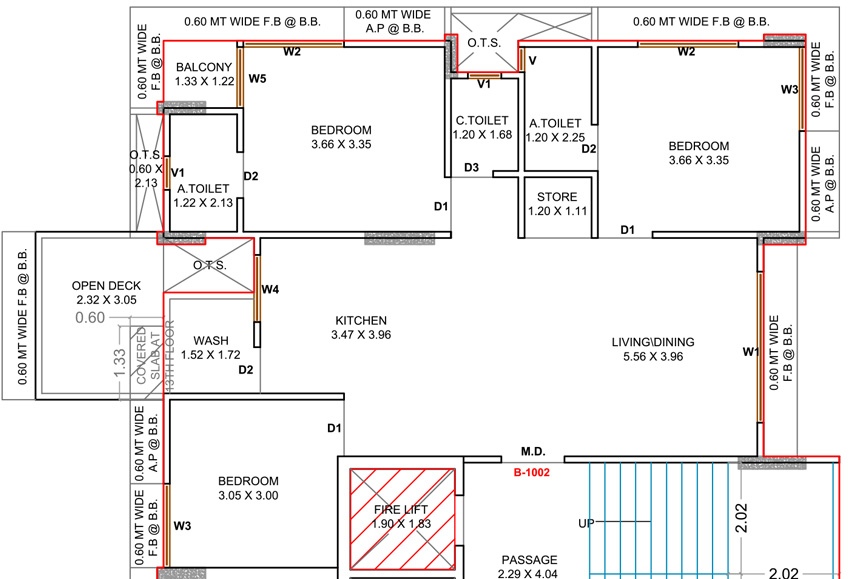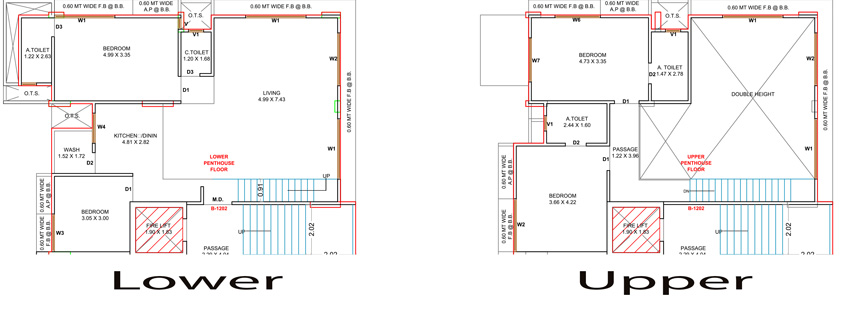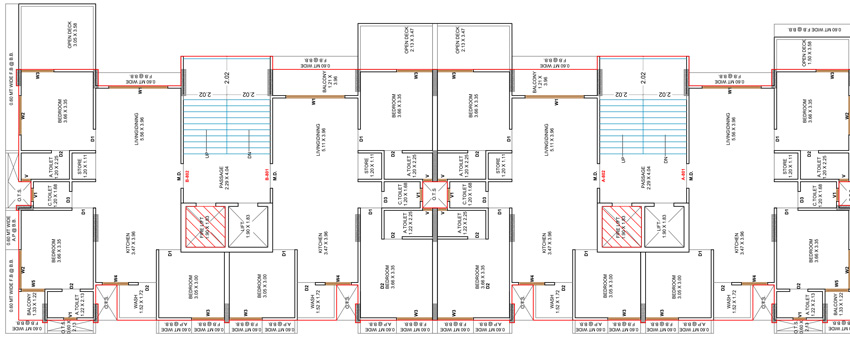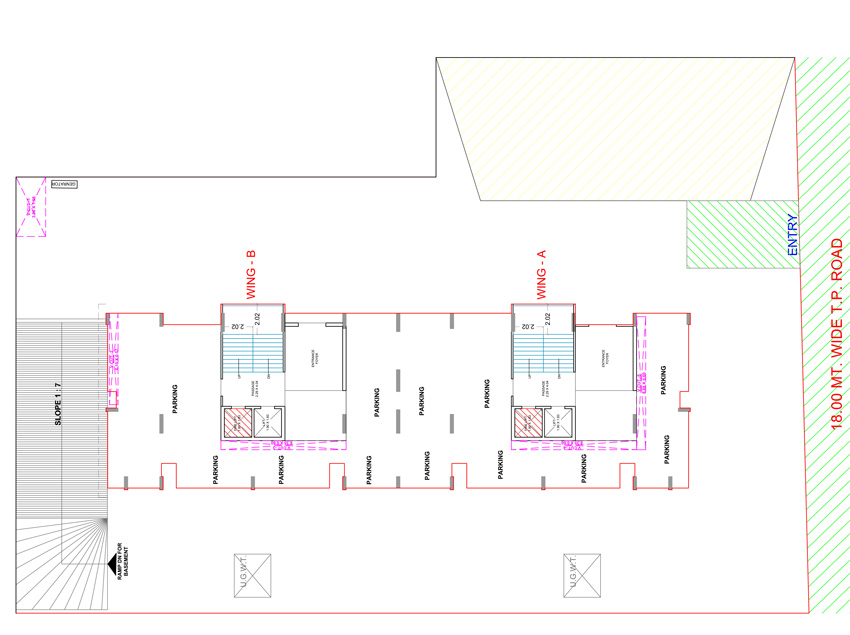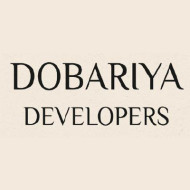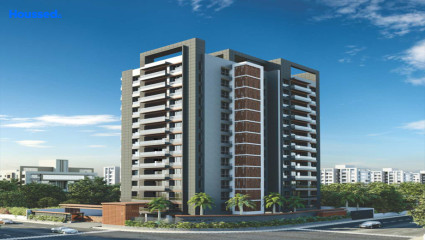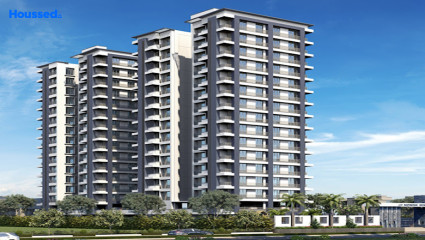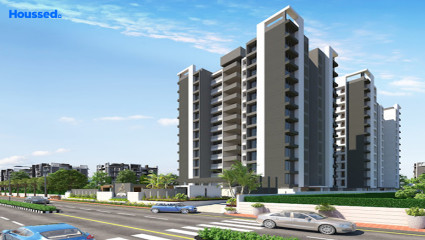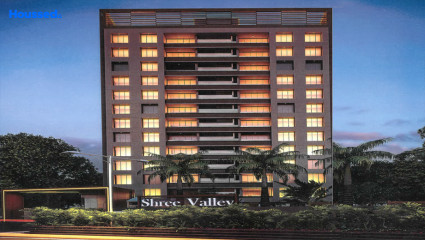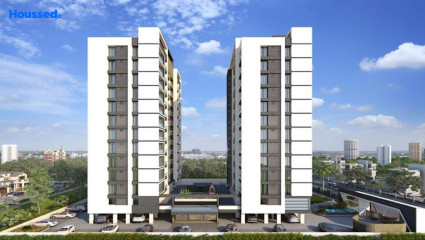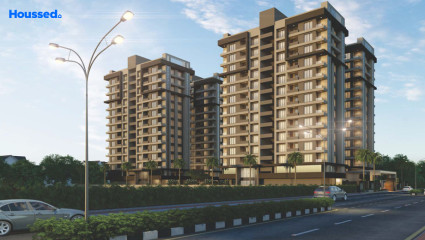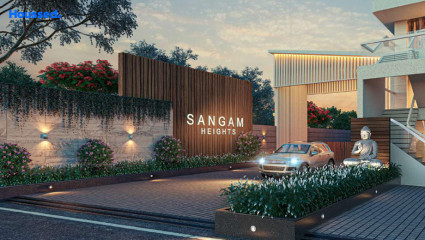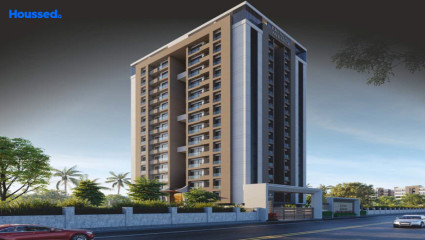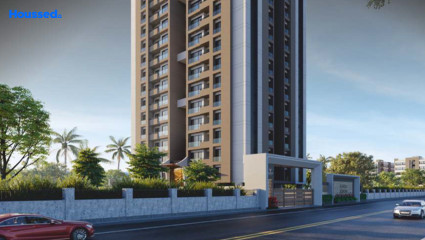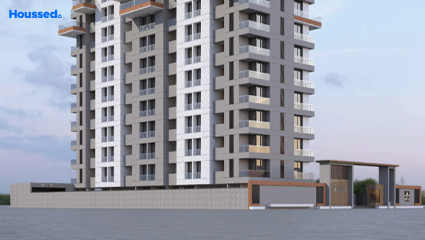Dobariya Avkash 1
₹ 45 L - 75 L
Property Overview
- 3, 4 Penthouse / BHKConfiguration
- 925 - 1480 Sq ftCarpet Area
- Under DevelopmentStatus
- December 2026Rera Possession
- 48 UnitsNumber of Units
- 13 FloorsNumber of Floors
- 2 TowersTotal Towers
- 0.42 AcresTotal Area
Key Features of Dobariya Avkash 1
- Stylish Apartment.
- In-Built Social Arenas.
- Restful Recreations.
- Outstanding Elevation.
- Scenic Views.
- Designer Homes.
About Property
Dobariya Avkash 1 by Dobariya Developers presents a modern living experience in Dabholi, offering contemporary 3 BHK, Penthouse apartments. The project boasts an outstanding elevation and spacious structures, providing residents with impressive air and ample living space.
Dobariya Avkash 1 ensures a comfortable and enjoyable lifestyle for its residents. The project includes a play area for children, ensuring they have a space to engage in recreational activities. Security measures are also in place to prioritize the safety of residents and their belongings. Additionally, there's a party lawn for hosting gatherings and events, along with a gazebo and relaxation zone where residents can unwind and socialize.
The decorative entrance lobby adds a touch of elegance to the overall ambiance of the project, welcoming residents and guests alike with its aesthetic appeal. Furthermore, Dabholi's advantageous location ensures easy access to various essential facilities, including renowned schools, hospitals, and shopping destinations, enhancing the convenience and comfort of residents' daily lives.
Configuration in Dobariya Avkash 1
Carpet Area
927 sq.ft.
Price
₹ 46.4 L
Carpet Area
1479 sq.ft.
Price
₹ 73.9 L
Dobariya Avkash 1 Amenities
Convenience
- Acupressure Pathway
- Gazebo
- Relaxation Zone
- Reflexology Path
- Lift
- Drop-Off Zone
- Power Back Up
- Visitor Parking
- Meditation Zone
- Recycle Zone
- Children Playing Zone
- Senior Citizen Sitting Area
Sports
- Kids Play Area
- Indoor Games
- Multipurpose Play Court
- Jogging Track
Leisure
- Indoor Kids' Play Area
- Indoor Games And Activities
- Nature Walkway
- Green Wall
- Community Club
- Recreation/Kids Club
Safety
- Reserved Parking
- Maintenance Staff
- Cctv For Common Areas
- Entrance Gate With Security
- Fire Fighting System
- 24/7 Security
Environment
- Mo Sewage Treatment Plant
- Eco Life
- Rainwater Harvesting
- Themed Landscape Garden
Home Specifications
Interior
- Concealed Plumbing
- Acrylic Emulsion Paint
- Smart Switches
- Premium sanitary and CP fittings
- Aluminium sliding windows
- Vitrified tile flooring
- Stainless steel sink
- Texture finish Walls
- Anti-skid Ceramic Tiles
- Dado Tiles
- TV Point
- Textured Paint
Explore Neighbourhood
4 Hospitals around your home
Shivani Hospital
Sweta hospital
Shree Hari Clinic
Mahek womens hospital
4 Restaurants around your home
Hot & Spicy
G Villa Shree Garden Restaurant
Sunrise Dhosa
Famous fast food
4 Schools around your home
Shree Bapalal Vaid Primary School
L P Savani Riverside School
Seven Steps Pre-school
Stepping stones international school
4 Shopping around your home
Offline Store
Shivdhara Complex
Surat Retails
Apple Square
Map Location Dobariya Avkash 1
 Loan Emi Calculator
Loan Emi Calculator
Loan Amount (INR)
Interest Rate (% P.A.)
Tenure (Years)
Monthly Home Loan EMI
Principal Amount
Interest Amount
Total Amount Payable
Dobariya Developers
Dobariya Developers is a prominent property development company renowned for its commitment to timely project delivery and customer satisfaction. Since its inception, the firm has established itself as a trusted name in the real estate industry, consistently exceeding expectations with its high-quality developments.
At the core of Dobariya Developers' ethos is a relentless dedication to delivering projects on schedule. Their track record speaks volumes, showcasing a consistent ability to meet deadlines without compromising on quality. This reliability has earned them the trust of both investors and homebuyers alike, setting them apart in a competitive market.
FAQs
What is the Price Range in Dobariya Avkash 1?
₹ 45 L - 75 L
Does Dobariya Avkash 1 have any sports facilities?
Dobariya Avkash 1 offers its residents Kids Play Area, Indoor Games, Multipurpose Play Court, Jogging Track facilities.
What security features are available at Dobariya Avkash 1?
Dobariya Avkash 1 hosts a range of facilities, such as Reserved Parking, Maintenance Staff, Cctv For Common Areas, Entrance Gate With Security, Fire Fighting System, 24/7 Security to ensure all the residents feel safe and secure.
What is the location of the Dobariya Avkash 1?
The location of Dobariya Avkash 1 is Dabholi, Surat.
Where to download the Dobariya Avkash 1 brochure?
The brochure is the best way to get detailed information regarding a project. You can download the Dobariya Avkash 1 brochure here.
What are the BHK configurations at Dobariya Avkash 1?
There are 3 BHK, Penthouse in Dobariya Avkash 1.
Is Dobariya Avkash 1 RERA Registered?
Yes, Dobariya Avkash 1 is RERA Registered. The Rera Number of Dobariya Avkash 1 is PR/GJ/SURAT/SURAT CITY/SUDA/RAA11734/080523.
What is Rera Possession Date of Dobariya Avkash 1?
The Rera Possession date of Dobariya Avkash 1 is December 2026
How many units are available in Dobariya Avkash 1?
Dobariya Avkash 1 has a total of 48 units.
What flat options are available in Dobariya Avkash 1?
Dobariya Avkash 1 offers 3 BHK flats in sizes of 927 sqft , Penthouse flats in sizes of 1479 sqft
How much is the area of 3 BHK in Dobariya Avkash 1?
Dobariya Avkash 1 offers 3 BHK flats in sizes of 927 sqft.
How much is the area of Penthouse in Dobariya Avkash 1?
Dobariya Avkash 1 offers Penthouse flats in sizes of 1479 sqft.
What is the price of 3 BHK in Dobariya Avkash 1?
Dobariya Avkash 1 offers 3 BHK of 927 sqft at Rs. 46.4 L
What is the price of Penthouse in Dobariya Avkash 1?
Dobariya Avkash 1 offers Penthouse of 1479 sqft at Rs. 73.9 L
Top Projects in Dabholi
- Vaibhav Prince Flora
- Dobariya Avkash 1
- Dobariya Avkash 2
- Krishna Avenue
- Labhubhai Samrat Skyline
- Shivalik Ananta
- Vaibhav Prince Avenue
- Sankalp Shivanta
- Vaibhav Prince Elysium
- Parth Sangam Heights
- Vaibhav Prince Palace
- Satyam Heights
- Vaibhav Prince Heritage
- MJ Lotus Heart
- Jay Aapagiga Heights
- Varni Shree Valley
- Pramukh Shanti
- Prayosha Exotica
© 2023 Houssed Technologies Pvt Ltd. All rights reserved.

