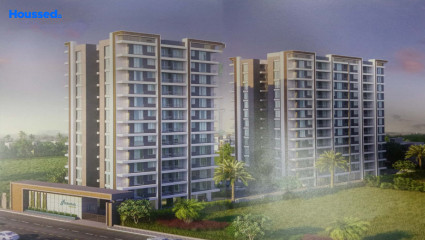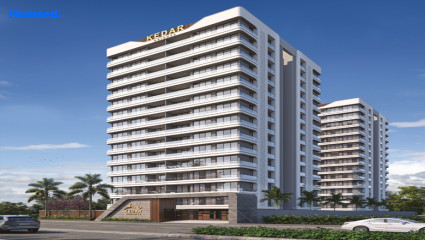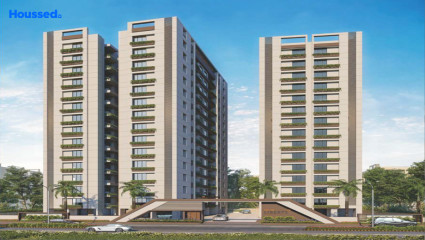Priyank Avenue
₹ 45 L - 50 L
Property Overview
- 3 BHKConfiguration
- 870 - 880 Sq ftCarpet Area
- Under DevelopmentStatus
- May 2025Rera Possession
- 280 UnitsNumber of Units
- 14 FloorsNumber of Floors
- 5 TowersTotal Towers
- 1.85 AcresTotal Area
Key Features of Priyank Avenue
- Proximity To Necessities.
- Masterpiece Elevation.
- Modern Apartment.
- Better Living.
- Excellent Location.
- Aesthetic Lobby Interiors.
About Property
Welcome to Priyank Avenue, where luxury living meets the serenity of nature! Nestled in the heart of Mota Varachha, Surat, this project by Priyank Corporation is a masterpiece of architectural brilliance. The entrance gate is a work of art that will mesmerize you, and the outdoor theatre is perfect for a romantic evening under the stars.
Imagine yourself surrounded by serene ponds, enchanting fountains, and a swimming pool to cool off in the summer heat. The project also boasts a state-of-the-art gym, a cycling track, a jogging track, a jacuzzi, and even a pool snooker room for entertainment.
Priyank Avenue embodies nature's richness and the lap of luxury, offering an enchanting experience you won't find anywhere else.
Configuration in Priyank Avenue
Priyank Avenue Amenities
Convenience
- Relaxation Zone
- Reflexology Path
- Fire Fighting System
- Lift
- Security
- Solar Power
- Meditation Zone
- Children Playing Zone
- Senior Citizen Sitting Area
- Senior Citizens' Walking Track
- Parking and transportation
Sports
- Kids Play Area
- Indoor Games
- Multipurpose Play Court
- Jogging Track
- Games Room
Leisure
- Vastu-compliant designs
- Nature Walkway
- Community Club
- Recreation/Kids Club
- Indoor Kids' Play Area
- Indoor Games And Activities
Safety
- Club House
- Cctv Surveillance
- Entrance Gate With Security
- Smart locks
- 24/7 Security
Environment
- Rainwater Harvesting
- Themed Landscape Garden
- Mo Sewage Treatment Plant
- Eco Life
- Drip Irrigation System
Home Specifications
Interior
- Concealed Plumbing
- Premium sanitary and CP fittings
- Aluminium sliding windows
- Vitrified tile flooring
- Stainless steel sink
- Texture finish Walls
- Wash Basin
- Multi-stranded cables
- Concealed Electrification
- Dado Tiles
- TV Point
- Textured Paint
- Telephone point
Explore Neighbourhood
4 Hospitals around your home
SMC Health Centre
The Mother Hospital
Dankhara General Hospital
Pramukh Hospital
4 Restaurants around your home
Mad Over Grills
Spice Delight
Ashish Restaurant
Cafe Beats Restaurant
4 Schools around your home
Pioneer High School
Gusaijee Prathmik Shala
Kaswala Vidhya Sankul
Saraswati Education
4 Shopping around your home
AR Mall
Platinum Point
Earth Plaza
Sat Sang Mega Mall
Map Location Priyank Avenue
 Loan Emi Calculator
Loan Emi Calculator
Loan Amount (INR)
Interest Rate (% P.A.)
Tenure (Years)
Monthly Home Loan EMI
Principal Amount
Interest Amount
Total Amount Payable
Priyank Corporation
Priyank Corporation is a real estate development company that is dedicated to creating exceptional projects and delivering the utmost value for its customers' investments. The company focuses on transforming the property aspirations of its clients into tangible reality. With a strong emphasis on meticulous planning, high-quality materials, and excellent craftsmanship, Priyank Corporation ensures that its projects meet the highest standards of construction and design.
Through its commitment to excellence, Priyank Corporation aims to establish a reputation for delivering projects of the highest quality. By focusing on customer satisfaction, the company aims to build long-lasting relationships with its clientele. Whether it is residential complexes, commercial spaces, or integrated townships, Priyank Corporation endeavors to create properties that go beyond expectations and provide a delightful living experience.
FAQs
What is the Price Range in Priyank Avenue?
₹ 45 L - 50 L
Does Priyank Avenue have any sports facilities?
Priyank Avenue offers its residents Kids Play Area, Indoor Games, Multipurpose Play Court, Jogging Track, Games Room facilities.
What security features are available at Priyank Avenue?
Priyank Avenue hosts a range of facilities, such as Club House, Cctv Surveillance, Entrance Gate With Security, Smart locks, 24/7 Security to ensure all the residents feel safe and secure.
What is the location of the Priyank Avenue?
The location of Priyank Avenue is Mota Varachha, Surat.
Where to download the Priyank Avenue brochure?
The brochure is the best way to get detailed information regarding a project. You can download the Priyank Avenue brochure here.
What are the BHK configurations at Priyank Avenue?
There are 3 BHK in Priyank Avenue.
Is Priyank Avenue RERA Registered?
Yes, Priyank Avenue is RERA Registered. The Rera Number of Priyank Avenue is RERA ID PR/GJ/SURAT/SURAT CITY/SUDA/RAA04859/160219.
What is Rera Possession Date of Priyank Avenue?
The Rera Possession date of Priyank Avenue is May 2025
How many units are available in Priyank Avenue?
Priyank Avenue has a total of 280 units.
What flat options are available in Priyank Avenue?
Priyank Avenue offers 3 BHK flats in sizes of 876 sqft
How much is the area of 3 BHK in Priyank Avenue?
Priyank Avenue offers 3 BHK flats in sizes of 876 sqft.
What is the price of 3 BHK in Priyank Avenue?
Priyank Avenue offers 3 BHK of 876 sqft at Rs. 48 L
Top Projects in Mota Varachha
- Shree Silvassa Stone
- Sarthi Avenue
- Kedar Heights
- Varni A-One Luxuria
- Glory Heights
- Shreenathji Sanskruti Residency
- S S Saundarya Sky
- Bhagya Laxmi Green View Heights
- Dwarkesh Eden Hills
- Maruti Harikrushna Sky
- Harikrushna Sakar
- Pratham Avenue
- Pratishtha Classic
- Vraj River Penta Sky
- Universal Alpha Season
- Gopinath Heights
- Priyank Avenue
- Amar Laxmi Mantra Heritage
- Darshan Laxminarayan Sky
- Shree Kedar Hills
- Anupam Reeva Icon
- Uma Abhishek Luxuria
- Sahjanand Shree Nand Heights
- Maruti Kailash Heights
- Tulsi Residency
- Blumont Blue Stone
- Unique Meera Homes
- Shree Mantra Dream Homes
- Shree Silvassa Twin Tower
- Mantra Homes
- Nikunj Mithila Palace
- Rudra Shivay Heights
- Hills Vedant Elegance
- Nilkanth Shagun Heights
- Gajanand Eva Icon
- Shree Hari Silvassa Hill
- Sahjanand Tilak Heritage
- Pramukh Exotica
- Gokul Tulip Residency
- Unity River Ratan
- Siddheshwar Bhagvat Glory
- Veer Dream Liberty
- Sahajanand Viha
- Siddheshwar Bhagwat Elita
- Radhe Vaikunth Residency
- Savani Prayosha Elite
- Unison Raj Shailee - 2
- Neer Sarthi Height
- Tirth Heritage
- SB Devam Heights
- Varni Siddheshwar Heights
- MJ Pratishtha Luxuria
- Dhara Homes
- Shivant Residency
- Matrushri Ananta Heights
- Vinayak Alok Residency
- Shiv Shakti Paradise
- Anokhi Pahel Mithila Heights
- Vardan Luxuria
- Eden Imperia
- Shree Hari Silvassa Paradise
- Omkar Solitaire Liberty
- Ananta The Sheraton Tower
- Shyam Antillia
© 2023 Houssed Technologies Pvt Ltd. All rights reserved.




















