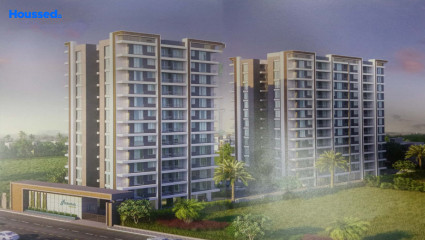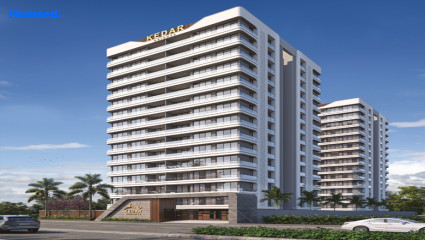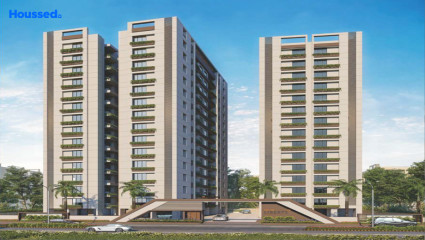Shiv Shakti Paradise
₹ 35 L - 45 L
Property Overview
- 2, 3 BHKConfiguration
- 700 - 810 Sq ftCarpet Area
- Pre-launchStatus
- January 2029Rera Possession
- 160 UnitsNumber of Units
- 8 FloorsNumber of Floors
- 5 TowersTotal Towers
- 1.14 AcresTotal Area
Key Features of Shiv Shakti Paradise
- Modern Arrangements.
- Best Amenities.
- Grand Apartments.
- Prime Location.
- Aesthetic Look.
- Opulent Homes.
About Property
Live happily forever in your dream house. It is a home where dreams are built, memories are treasured, and relationships are reinforced. Shiv Shakti Paradise is your go-to place if you plan to live a lavish lifestyle in Surat. It is a gateway of comfort.
From design to mapping, this project is truly commendable compared to others. You will get stunning housing as per your comfort with every nearby amenity and landmark. You get amenities like wooden deck gazebo seatings, Peripheral refreshing planters, a jogging track, a yoga and meditation zone, a temple, an outdoor games court, a kid's play area, and a lifestyle garden in the project.
In short, Shiv Shakti Paradise is one such project that will make your posh housing experience worthy.
Configuration in Shiv Shakti Paradise
Carpet Area
705 sq.ft.
Price
₹ 35.25 L
Carpet Area
806 sq.ft.
Price
₹ 40.30 L
Shiv Shakti Paradise Amenities
Convenience
- Senior Citizen Sitting Area
- Senior Citizens' Walking Track
- Parking and transportation
- Fire Fighting System
- Security
- Power Back Up
- Solar Power
- Meditation Zone
- Children Playing Zone
Sports
- Kids Play Area
- Indoor Games
- Multipurpose Play Court
- Jogging Track
Leisure
- Indoor Kids' Play Area
- Indoor Games And Activities
- Vastu-compliant designs
Safety
- Entrance Gate With Security
- Smart locks
- 24/7 Security
- Cctv Surveillance
Environment
- Mo Sewage Treatment Plant
- Eco Life
- Drip Irrigation System
- Rainwater Harvesting
Home Specifications
Interior
- Wash Basin
- Concealed Electrification
- TV Point
- Telephone point
- Concealed Plumbing
- Multi-stranded cables
- Premium sanitary and CP fittings
- Stainless steel sink
- Anti-skid Ceramic Tiles
Explore Neighbourhood
4 Hospitals around your home
SMC Health Centre
The Mother Hospital
Sparsh Multispeciality Hospital
Pramukh Hospital
4 Restaurants around your home
Mad Over Grills
Spice Delight
Ashish Restaurant
Cafe Beats Restaurant
4 Schools around your home
Pioneer High School
Gusaijee Prathmik Shala
Kaswala Vidhya Sankul
Saraswati Education
4 Shopping around your home
AR Mall
Platinum Point
Earth Plaza
ABC Mall 2
Map Location Shiv Shakti Paradise
 Loan Emi Calculator
Loan Emi Calculator
Loan Amount (INR)
Interest Rate (% P.A.)
Tenure (Years)
Monthly Home Loan EMI
Principal Amount
Interest Amount
Total Amount Payable
Shiv Group
Shiv Group is a name synonymous with excellence, trust, and commitment. The Group has been transforming lives through its unwavering dedication to creating avenues of promising futures in three key aspects - living, learning, and loving. With a commitment to quality, professionalism, enthusiasm, reliability, flexibility, and customer care, Shiv Group has become a trusted partner for clients across various construction sectors.
The company's commitment to quality, timely delivery, and customer satisfaction is reflected in the exquisite design, modern amenities, and attention to detail that has gone into the construction of Shiv Shakti Paradise.
FAQs
What is the Price Range in Shiv Shakti Paradise?
₹ 35 L - 45 L
Does Shiv Shakti Paradise have any sports facilities?
Shiv Shakti Paradise offers its residents Kids Play Area, Indoor Games, Multipurpose Play Court, Jogging Track facilities.
What security features are available at Shiv Shakti Paradise?
Shiv Shakti Paradise hosts a range of facilities, such as Entrance Gate With Security, Smart locks, 24/7 Security, Cctv Surveillance to ensure all the residents feel safe and secure.
What is the location of the Shiv Shakti Paradise?
The location of Shiv Shakti Paradise is Mota Varachha, Surat.
Where to download the Shiv Shakti Paradise brochure?
The brochure is the best way to get detailed information regarding a project. You can download the Shiv Shakti Paradise brochure here.
What are the BHK configurations at Shiv Shakti Paradise?
There are 2 BHK, 3 BHK in Shiv Shakti Paradise.
Is Shiv Shakti Paradise RERA Registered?
Yes, Shiv Shakti Paradise is RERA Registered. The Rera Number of Shiv Shakti Paradise is PR/GJ/SURAT/CHORASI/SUDA/RAA04473/261218.
What is Rera Possession Date of Shiv Shakti Paradise?
The Rera Possession date of Shiv Shakti Paradise is January 2029
How many units are available in Shiv Shakti Paradise?
Shiv Shakti Paradise has a total of 160 units.
What flat options are available in Shiv Shakti Paradise?
Shiv Shakti Paradise offers 2 BHK flats in sizes of 705 sqft , 3 BHK flats in sizes of 806 sqft
How much is the area of 2 BHK in Shiv Shakti Paradise?
Shiv Shakti Paradise offers 2 BHK flats in sizes of 705 sqft.
How much is the area of 3 BHK in Shiv Shakti Paradise?
Shiv Shakti Paradise offers 3 BHK flats in sizes of 806 sqft.
What is the price of 2 BHK in Shiv Shakti Paradise?
Shiv Shakti Paradise offers 2 BHK of 705 sqft at Rs. 35.25 L
What is the price of 3 BHK in Shiv Shakti Paradise?
Shiv Shakti Paradise offers 3 BHK of 806 sqft at Rs. 40.3 L
Top Projects in Mota Varachha
- Tulsi Residency
- Amar Laxmi Mantra Heritage
- Sarthi Avenue
- Maruti Harikrushna Sky
- Shree Kedar Hills
- Shree Silvassa Stone
- Hills Vedant Elegance
- Rudra Shivay Heights
- Siddheshwar Bhagwat Elita
- MJ Pratishtha Luxuria
- Universal Alpha Season
- Blumont Blue Stone
- Shreenathji Sanskruti Residency
- Shree Mantra Dream Homes
- Siddheshwar Bhagvat Glory
- Unique Meera Homes
- Maruti Kailash Heights
- Unity River Ratan
- Bhagya Laxmi Green View Heights
- Shree Silvassa Twin Tower
- Varni A-One Luxuria
- Uma Abhishek Luxuria
- Darshan Laxminarayan Sky
- Shyam Antillia
- Tirth Heritage
- Neer Sarthi Height
- Priyank Avenue
- Veer Dream Liberty
- Shivant Residency
- Harikrushna Sakar
- Nikunj Mithila Palace
- Dwarkesh Eden Hills
- Unison Raj Shailee - 2
- Eden Imperia
- Kedar Heights
- Sahjanand Shree Nand Heights
- Shiv Shakti Paradise
- Vraj River Penta Sky
- Gopinath Heights
- S S Saundarya Sky
- Matrushri Ananta Heights
- Varni Siddheshwar Heights
- Gajanand Eva Icon
- Shree Hari Silvassa Paradise
- Pramukh Exotica
- Pratishtha Classic
- Mantra Homes
- Dhara Homes
- Ananta The Sheraton Tower
- Anokhi Pahel Mithila Heights
- Sahajanand Viha
- Shree Hari Silvassa Hill
- Nilkanth Shagun Heights
- Vardan Luxuria
- Pratham Avenue
- Savani Prayosha Elite
- Glory Heights
- Gokul Tulip Residency
- SB Devam Heights
- Omkar Solitaire Liberty
- Radhe Vaikunth Residency
- Sahjanand Tilak Heritage
- Vinayak Alok Residency
- Anupam Reeva Icon
© 2023 Houssed Technologies Pvt Ltd. All rights reserved.






















