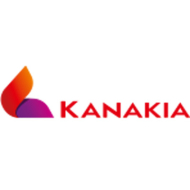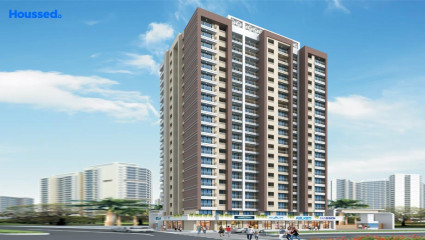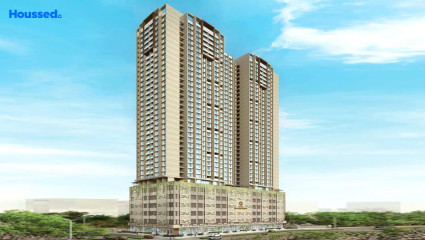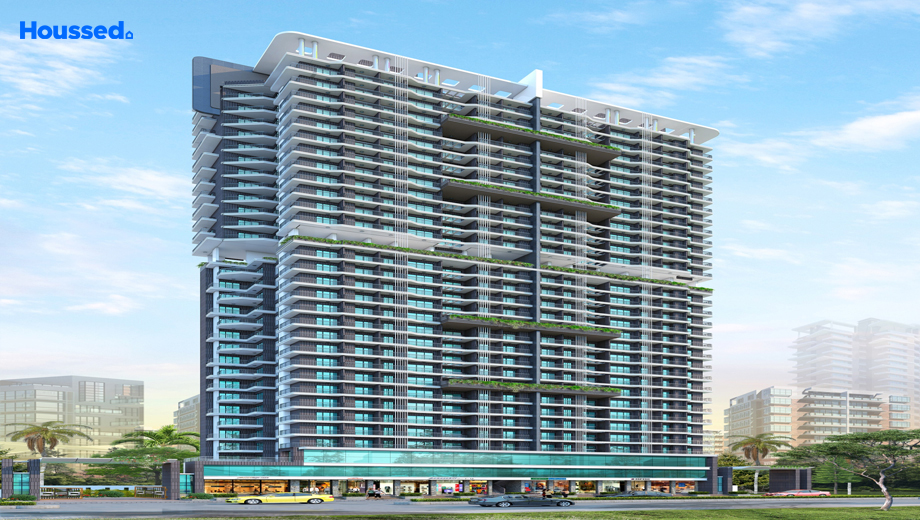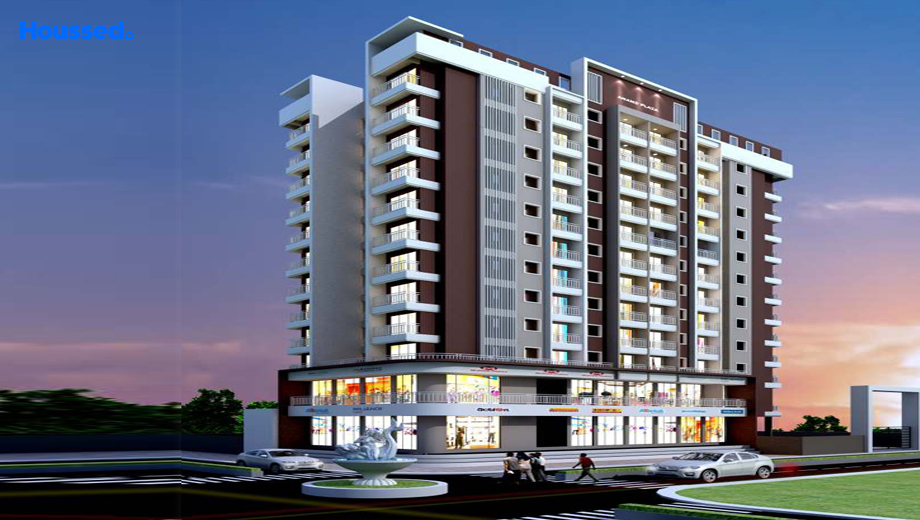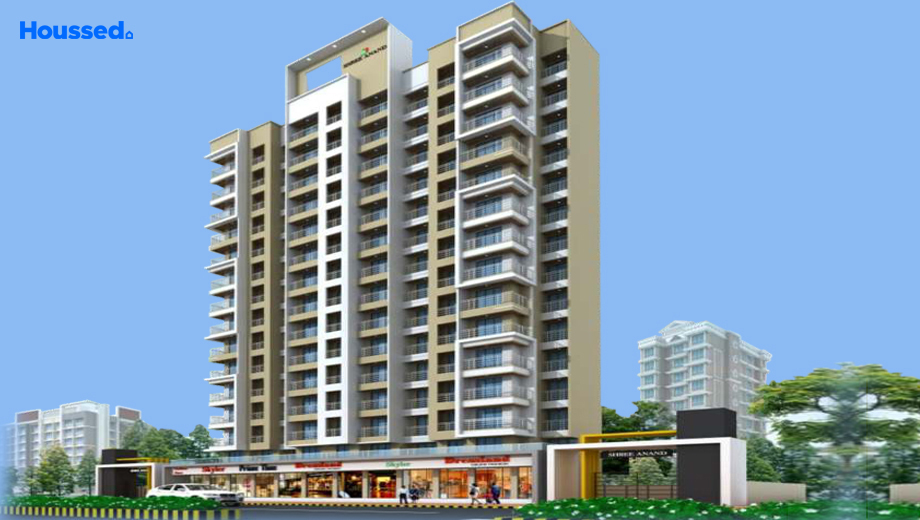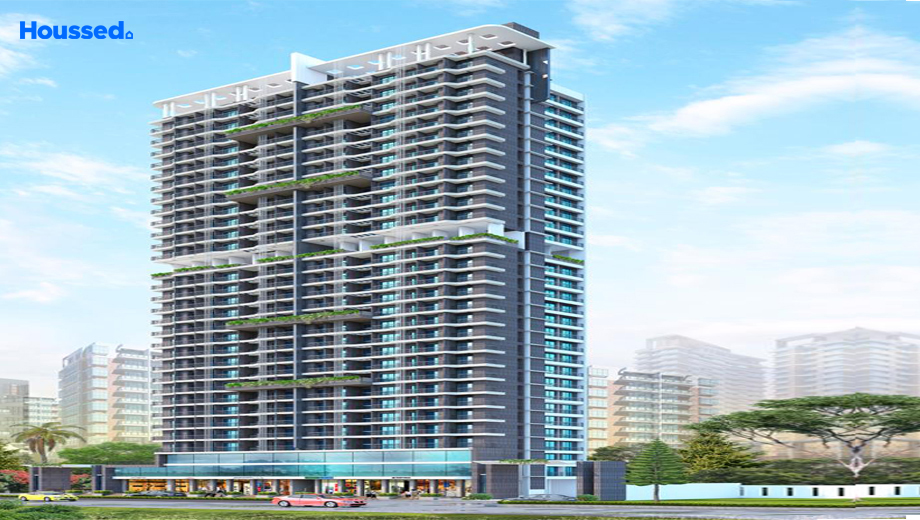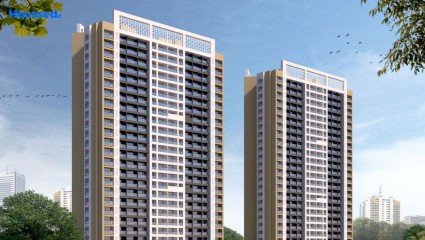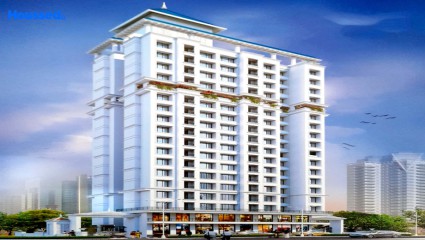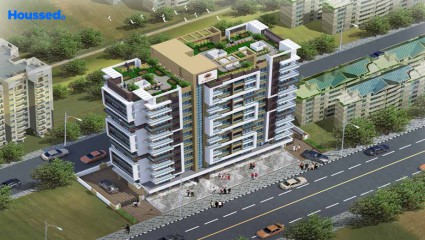Kanakia Beverly Heights
₹ 60 L - 1.1 Cr
Property Overview
- 1, 2 BHKConfiguration
- 410 - 710 Sq ftCarpet Area
- NewStatus
- December 2027Rera Possession
- 231 UnitsNumber of Units
- 37 FloorsNumber of Floors
- 1 TowersTotal Towers
- 3 AcresTotal Area
Key Features of Kanakia Beverly Heights
- Prime Location.
- Opulent Residences.
- Breathtaking Views.
- Top Notch Amenities.
- Sophisticated Design.
- Elevated Living.
About Property
Beverly Heights, the latest offering from the renowned creators of Beverly Park, promises to redefine luxury living in Mumbai. Situated in the heart of Mira-Bhayandar, this upscale residential project epitomizes opulence and sophistication. Boasting a prime location, residents will enjoy easy access to the city's major attractions, including shopping centers, dining venues, entertainment hubs, and cultural landmarks.
Crafted with meticulous attention to detail, Beverly Heights offers breathtaking skyline views and an array of unparalleled amenities. From spacious living spaces to state-of-the-art facilities, every aspect of this development exudes elegance and comfort. Whether you seek relaxation or entertainment, Beverly Heights caters to your every need, setting a new benchmark for elevated living in the suburban landscape.
Designed to surpass expectations, Beverly Heights is poised to become the newest luxury lifestyle destination in Mumbai. Experience the epitome of lavish living amidst a vibrant and thriving community, where every moment is enriched by unparalleled luxury and sophistication. Welcome to a world where exclusivity meets convenience, where Beverly Heights awaits to redefine your notion of refined living.
Configuration in Kanakia Beverly Heights
Carpet Area
411 sq.ft.
Price
₹ 66 L
Carpet Area
575 sq.ft.
Price
₹ 85 L
Carpet Area
701 sq.ft.
Price
₹ 1.03 Cr
Kanakia Beverly Heights Amenities
Convenience
- Multipurpose Hall
- Power Back Up
- Society Office
- Solar Power
- Convenience Store
- Meditation Zone
- Jacuzzi
- Children Playing Zone
- Senior Citizen Sitting Area
- Senior Citizens' Walking Track
- Crèche
- Cafeteria
- Parking and transportation
- Clubhouse
- 24X7 Water Supply
Sports
- Cycle Track
- Table Tennis
- Carrom
- Gymnasium
- Kids Play Area
- Indoor Games
- Cricket Ground
- Multipurpose Play Court
- Human Chess
- Jogging Track
Leisure
- Nature Walkway
- Community Club
- Recreation/Kids Club
- Pool Deck With Sun
- Swimming Pool
- Study Library
- Indoor Kids' Play Area
- Indoor Games And Activities
- Vastu-compliant designs
Safety
- Reserved Parking
- Cctv Surveillance
- Entrance Gate With Security
- Fire Fighting System
- Earthquake-resistant
- 24/7 Security
Environment
- Drip Irrigation System
- Rainwater Harvesting
- Mo Sewage Treatment Plant
- Eco Life
Home Specifications
Interior
- Vitrified tile flooring
- Stainless steel sink
- Anti-skid Ceramic Tiles
- Concealed Electrification
- Concealed Plumbing
- Laminated Flush Doors
- Marble flooring
- Modular kitchen
- Premium sanitary and CP fittings
Explore Neighbourhood
4 Hospitals around your home
Ashirwad Hospital
Gurukurpa Hospital
Criticare Hospital
Shree Siddhivinayak Hospital
4 Restaurants around your home
Hotel Punjabi Darbar
India Green Veg
Green Chilly
Cafe Nostalgia
4 Schools around your home
Mother Mary's English High School
Holy Angels English High School
St. Francis High School
RBK Global School
4 Shopping around your home
Louis Philippe store
Metro store
Vijay Sales
Maxus Mall
Map Location Kanakia Beverly Heights
 Loan Emi Calculator
Loan Emi Calculator
Loan Amount (INR)
Interest Rate (% P.A.)
Tenure (Years)
Monthly Home Loan EMI
Principal Amount
Interest Amount
Total Amount Payable
Kanakia Space
Kanakia Space has created a legacy for 36 years by consistently evolving lifestyles and setting new standards. Sheer elegance with a blend of futuristic technologies and unmatchable amenities has redefined the definition of landmark properties. Principles that differentiate them from others are the assurance of using fair practices, effectively and efficiently delivering commitments, maintaining high ethical standards, and pushing their boundaries to achieve that extra mile.
With a customer-first philosophy, they embrace entertainment, education, and industrial domain along with residential and commercial spaces. 39 residential projects, 13 commercial projects, 4 malls, 4 hotels, and 6 schools are just a few numbers on which they have worked. Having multiple ongoing projects, Kanakia Silicon Valley, Kanakia Greenberg, Kanakia wall street, and Kanakia zillion are their major prestigious and luxurious projects. With smart infrastructures, new-age amenities, and a brand name with the utmost trust, Kanakia space is ideal for making your precious investments.
Ongoing Projects
4Completed Project
39Total Projects
43
FAQs
What is the Price Range in Kanakia Beverly Heights?
₹ 60 L - 1.1 Cr
Does Kanakia Beverly Heights have any sports facilities?
Kanakia Beverly Heights offers its residents Cycle Track, Table Tennis, Carrom, Gymnasium, Kids Play Area, Indoor Games, Cricket Ground, Multipurpose Play Court, Human Chess, Jogging Track facilities.
What security features are available at Kanakia Beverly Heights?
Kanakia Beverly Heights hosts a range of facilities, such as Reserved Parking, Cctv Surveillance, Entrance Gate With Security, Fire Fighting System, Earthquake-resistant, 24/7 Security to ensure all the residents feel safe and secure.
What is the location of the Kanakia Beverly Heights?
The location of Kanakia Beverly Heights is Bhayandar East, Thane.
Where to download the Kanakia Beverly Heights brochure?
The brochure is the best way to get detailed information regarding a project. You can download the Kanakia Beverly Heights brochure here.
What are the BHK configurations at Kanakia Beverly Heights?
There are 1 BHK, 2 BHK in Kanakia Beverly Heights.
Is Kanakia Beverly Heights RERA Registered?
Yes, Kanakia Beverly Heights is RERA Registered. The Rera Number of Kanakia Beverly Heights is P51700051409.
What is Rera Possession Date of Kanakia Beverly Heights?
The Rera Possession date of Kanakia Beverly Heights is December 2027
How many units are available in Kanakia Beverly Heights?
Kanakia Beverly Heights has a total of 231 units.
What flat options are available in Kanakia Beverly Heights?
Kanakia Beverly Heights offers 1 BHK flats in sizes of 411 sqft , 2 BHK flats in sizes of 575 sqft , 701 sqft
How much is the area of 1 BHK in Kanakia Beverly Heights?
Kanakia Beverly Heights offers 1 BHK flats in sizes of 411 sqft.
How much is the area of 2 BHK in Kanakia Beverly Heights?
Kanakia Beverly Heights offers 2 BHK flats in sizes of 575 sqft, 701 sqft.
What is the price of 1 BHK in Kanakia Beverly Heights?
Kanakia Beverly Heights offers 1 BHK of 411 sqft at Rs. 66 L
What is the price of 2 BHK in Kanakia Beverly Heights?
Kanakia Beverly Heights offers 2 BHK of 575 sqft at Rs. 85 L, 701 sqft at Rs. 1.03 Cr
Top Projects in Bhayandar East
© 2023 Houssed Technologies Pvt Ltd. All rights reserved.


















