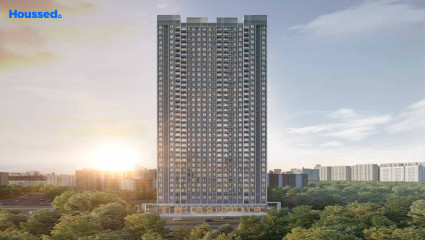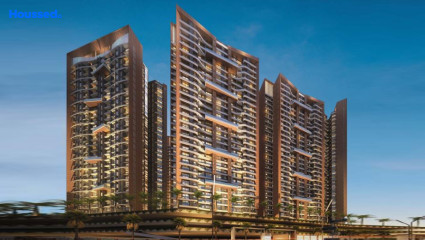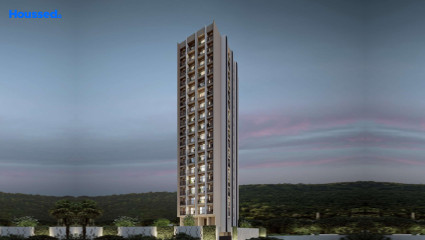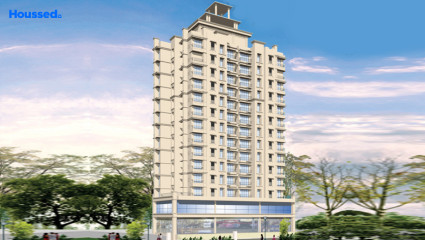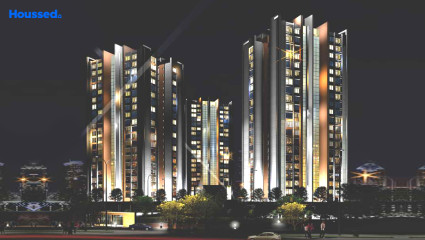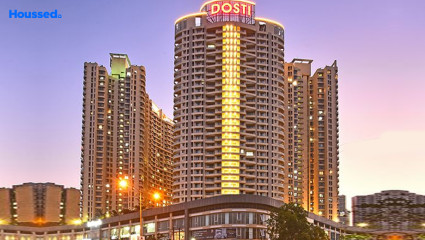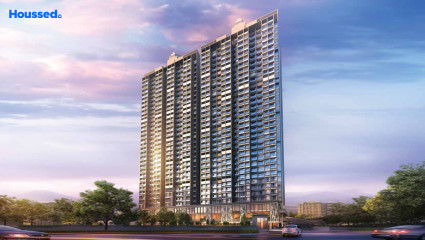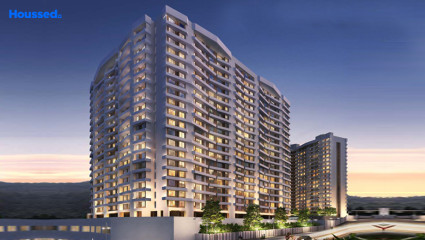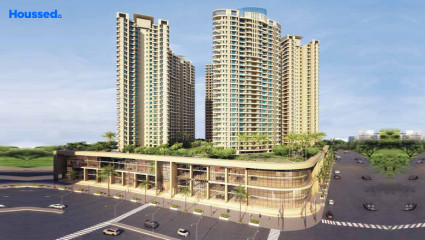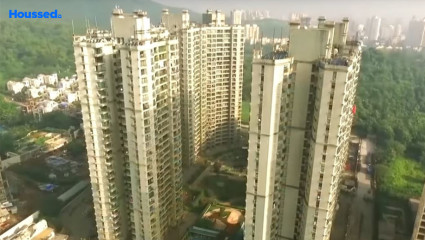Parshvanath Hansraj Height
₹ 40 L - 70 L
Property Overview
- 1, 2 BHKConfiguration
- 470 - 730 Sq ftCarpet Area
- CompletedStatus
- December 2017Rera Possession
- 49 UnitsNumber of Units
- 15 FloorsNumber of Floors
- 1 TowersTotal Towers
- 0.35 AcresTotal Area
Key Features of Parshvanath Hansraj Height
- Seamless Connectivity.
- Ultra Luxurious Apartments.
- Scenic View.
- Aesthetic Look.
- Urban Conveniences.
- Essential Amenities.
About Property
Parshvanath Hansraj Heights stands as an unparalleled residential haven situated in the heart of Thane West, Thane. This exceptional project promises an array of advantages, beginning with its strategic location that ensures convenience and accessibility. Boasting a blend of comfort and opulence, the development offers residents a lavish lifestyle marked by contemporary design and thoughtful architecture.
The project goes beyond mere living spaces, providing an extensive range of amenities that elevate the overall living experience. Residents can indulge in a host of facilities, creating an environment that caters to their every need. Moreover, the healthy surroundings contribute to a serene and tranquil atmosphere, promoting a balanced and harmonious lifestyle.
Parshvanath Hansraj Heights is not only about immediate comforts but also presents a lucrative investment opportunity with the potential for high returns. The combination of prime location, luxurious living, top-notch amenities, and the promise of a thriving investment make this residential property an ideal choice for those seeking a sophisticated and rewarding living experience in Thane West.
Configuration in Parshvanath Hansraj Height
Carpet Area
470 sq.ft.
Price
₹ 42.30 L
Carpet Area
727 sq.ft.
Price
₹ 65.43 L
Parshvanath Hansraj Height Amenities
Convenience
- Mud Playing Zone
- Children Playing Zone
- Senior Citizen Sitting Area
- Senior Citizens' Walking Track
- Multipurpose Hall
- Society Office
- Convenience Store
- Relaxation Zone
- Lift
- Power Back Up
- Solar Power
Sports
- Indoor Games
- Cricket Ground
- Jogging Track
- Cycle Track
- Gymnasium
- Kids Play Area
Leisure
- Indoor Kids' Play Area
- Indoor Games And Activities
- Vastu-compliant designs
- Nature Walkway
- Sand Pit
Safety
- Entrance Gate With Security
- Fire Fighting System
- Earthquake-resistant
- 24/7 Security
- Rcc Structure
- Reserved Parking
- Cctv Surveillance
Environment
- Themed Landscape Garden
- Eco Life
- Drip Irrigation System
- Rainwater Harvesting
Home Specifications
Interior
- Modular kitchen
- Premium sanitary and CP fittings
- Vitrified tile flooring
- Gypsum-finished Walls
- Concealed Electrification
- Multi-stranded cables
- TV Point
- Acrylic Emulsion Paint
- Concealed Plumbing
- Euro sliding doors
- Dado Tiles
- Laminated Flush Doors
- Marble flooring
- Granite Countertop
- HDMI Port
Explore Neighbourhood
4 Hospitals around your home
Currae Specialty Hospital
Dr. Bansals Arogya Hospital
Global Hospital
Jupiter Hospital
4 Restaurants around your home
Barbeque Nation
Angrezi Patiyalaa
Chulha Village
Grand Thali Restaurant
4 Schools around your home
Vasant Vihar High School
Lok Puram Public School
Lodha World School
St. John the Baptist High School
4 Shopping around your home
Viviana Mall
Vasant Vihar Plaza
Cinemax Eternity Mall
Cinemax Wonder Mall
Map Location Parshvanath Hansraj Height
 Loan Emi Calculator
Loan Emi Calculator
Loan Amount (INR)
Interest Rate (% P.A.)
Tenure (Years)
Monthly Home Loan EMI
Principal Amount
Interest Amount
Total Amount Payable
Parshvanath Enterprises
Parshvanath Enterprises Project Thane is a leading real estate development company dedicated to creating extraordinary projects that embody exceptional value for customers. With a commitment to turning property aspirations into tangible realities, the developer prioritizes meticulous planning, premium materials, and superior workmanship.
Parshvanath Enterprises Project Thane envisions being a trailblazer in real estate by consistently delivering feature-rich projects that ensure a comfortable and luxurious living experience. Elevating the standards of quality and customer satisfaction, the company stands as a beacon in the realm of real estate development, epitomizing innovation and excellence.
Completed Project
1Total Projects
1
FAQs
What is the Price Range in Parshvanath Hansraj Height ?
₹ 40 L - 70 L
Does Parshvanath Hansraj Height have any sports facilities?
Parshvanath Hansraj Height offers its residents Indoor Games, Cricket Ground, Jogging Track, Cycle Track, Gymnasium, Kids Play Area facilities.
What security features are available at Parshvanath Hansraj Height ?
Parshvanath Hansraj Height hosts a range of facilities, such as Entrance Gate With Security, Fire Fighting System, Earthquake-resistant, 24/7 Security, Rcc Structure, Reserved Parking, Cctv Surveillance to ensure all the residents feel safe and secure.
What is the location of the Parshvanath Hansraj Height ?
The location of Parshvanath Hansraj Height is Manpada, Thane.
Where to download the Parshvanath Hansraj Height brochure?
The brochure is the best way to get detailed information regarding a project. You can download the Parshvanath Hansraj Height brochure here.
What are the BHK configurations at Parshvanath Hansraj Height ?
There are 1 BHK, 2 BHK in Parshvanath Hansraj Height .
Is Parshvanath Hansraj Height RERA Registered?
Yes, Parshvanath Hansraj Height is RERA Registered. The Rera Number of Parshvanath Hansraj Height is P51700008016 .
What is Rera Possession Date of Parshvanath Hansraj Height ?
The Rera Possession date of Parshvanath Hansraj Height is December 2017
How many units are available in Parshvanath Hansraj Height ?
Parshvanath Hansraj Height has a total of 49 units.
What flat options are available in Parshvanath Hansraj Height ?
Parshvanath Hansraj Height offers 1 BHK flats in sizes of 470 sqft , 2 BHK flats in sizes of 727 sqft
How much is the area of 1 BHK in Parshvanath Hansraj Height ?
Parshvanath Hansraj Height offers 1 BHK flats in sizes of 470 sqft.
How much is the area of 2 BHK in Parshvanath Hansraj Height ?
Parshvanath Hansraj Height offers 2 BHK flats in sizes of 727 sqft.
What is the price of 1 BHK in Parshvanath Hansraj Height ?
Parshvanath Hansraj Height offers 1 BHK of 470 sqft at Rs. 42.3 L
What is the price of 2 BHK in Parshvanath Hansraj Height ?
Parshvanath Hansraj Height offers 2 BHK of 727 sqft at Rs. 65.43 L
Top Projects in Manpada
© 2023 Houssed Technologies Pvt Ltd. All rights reserved.









