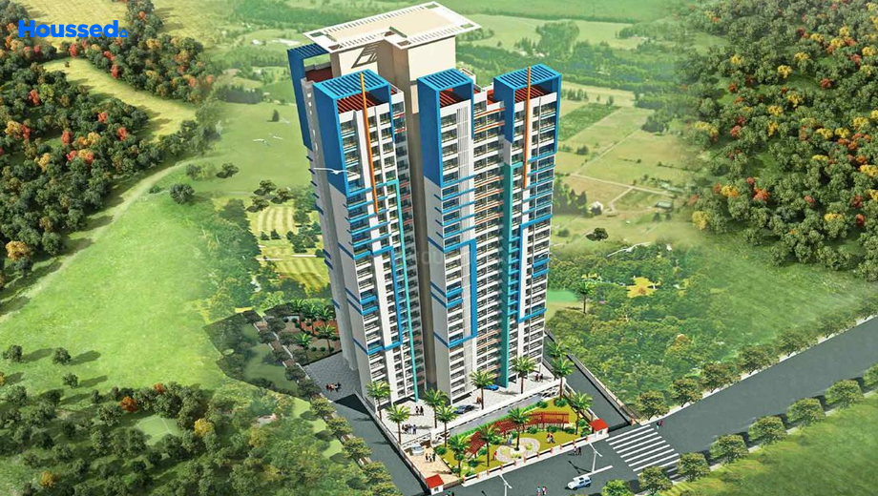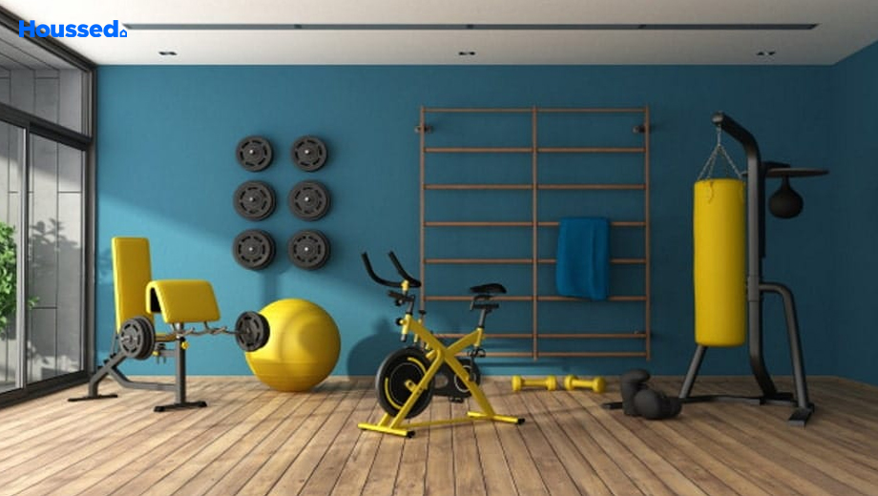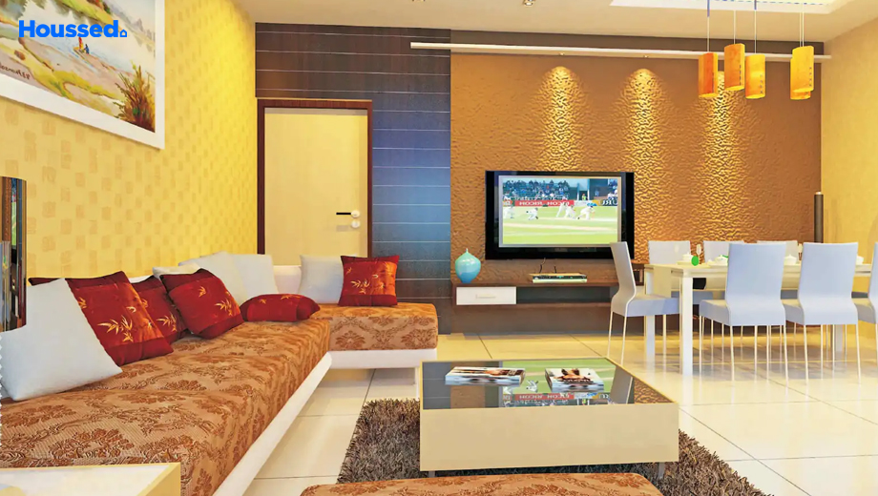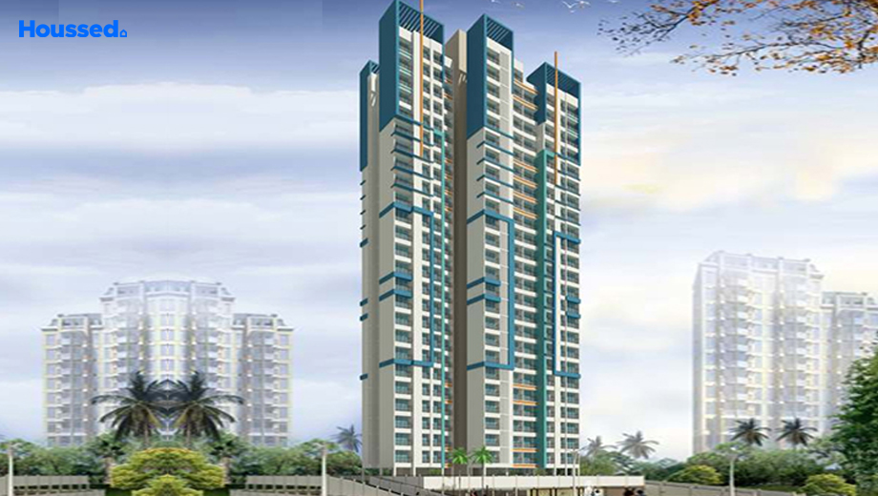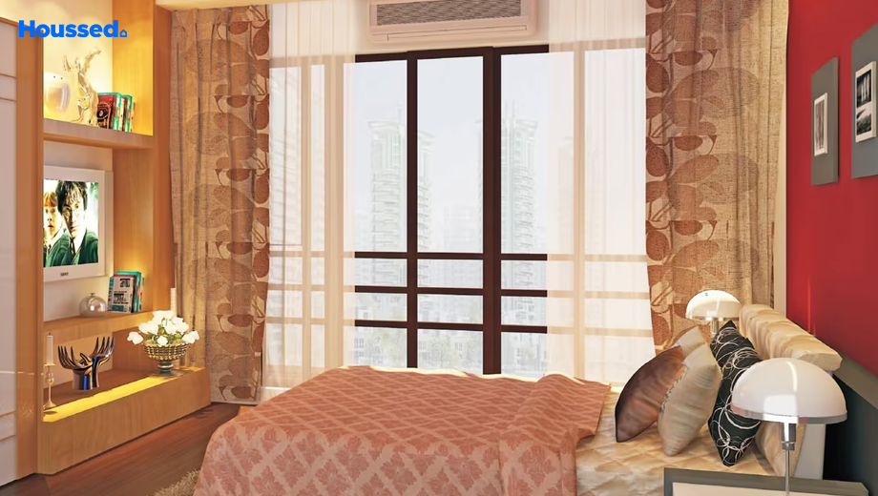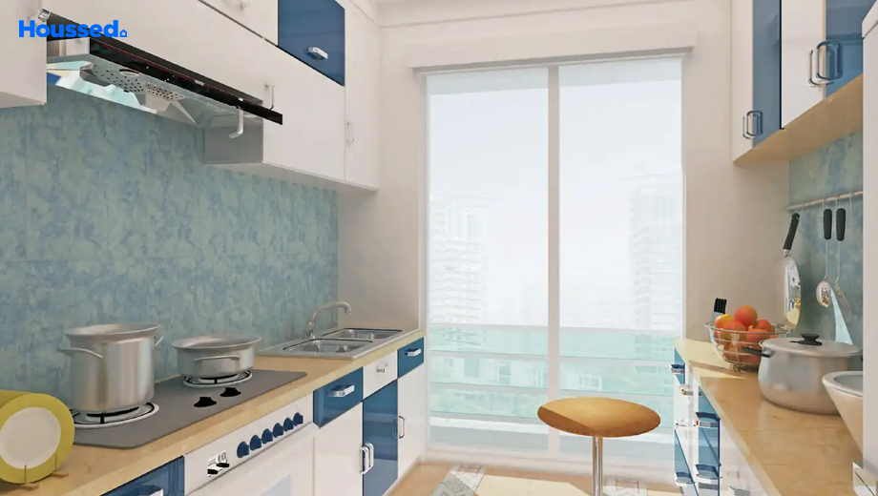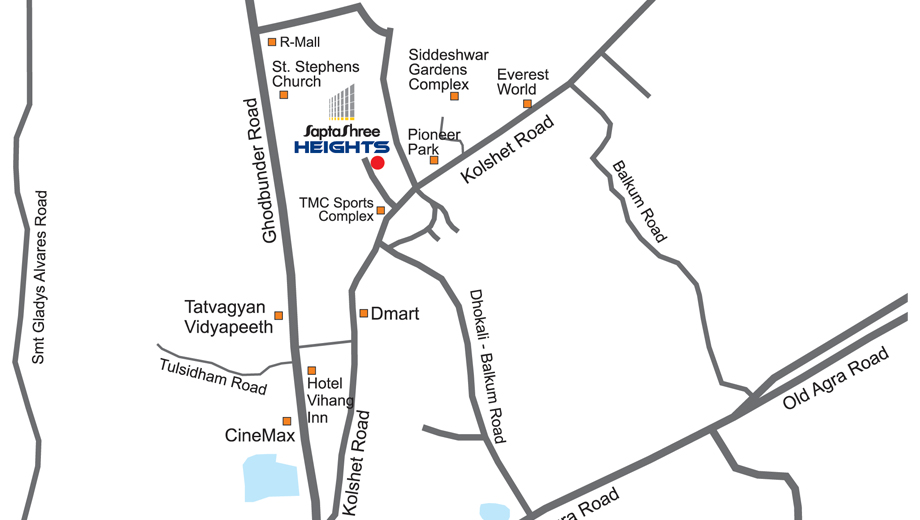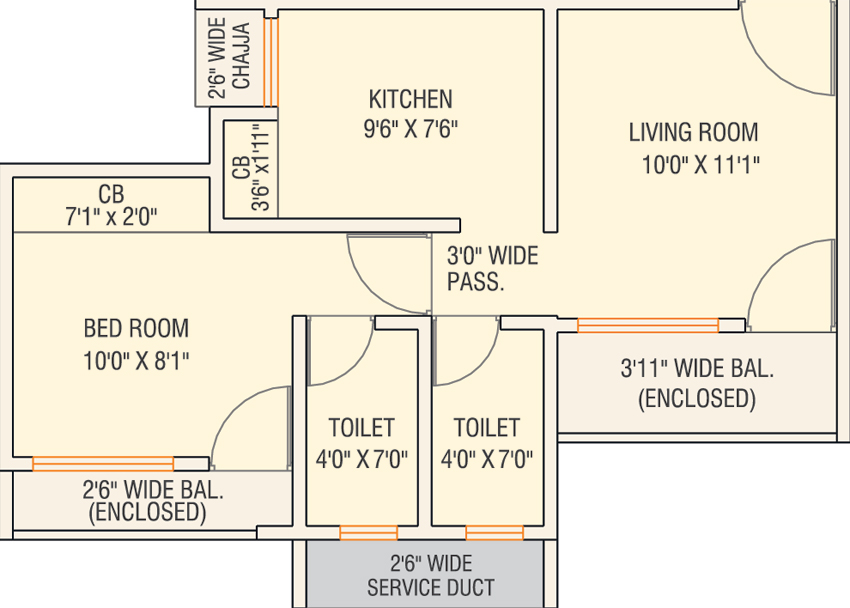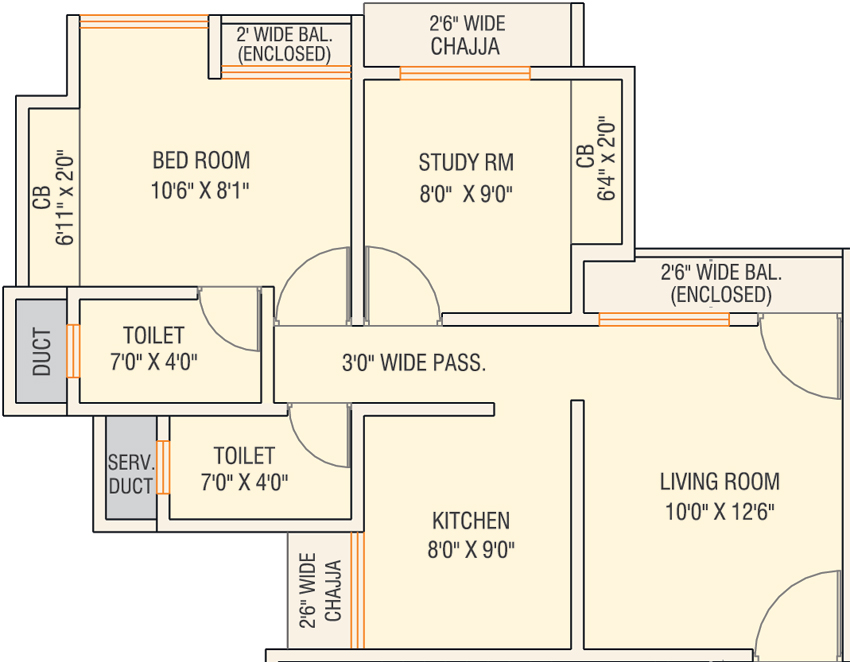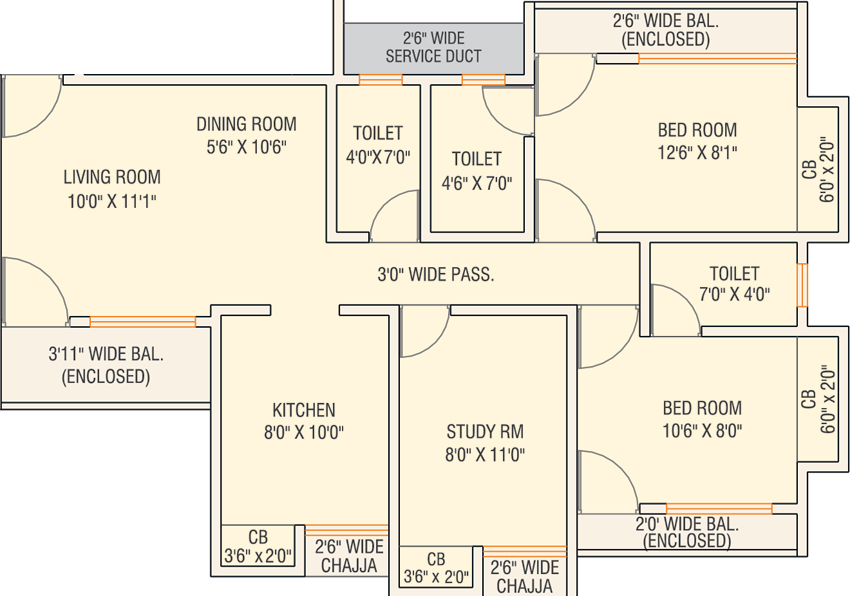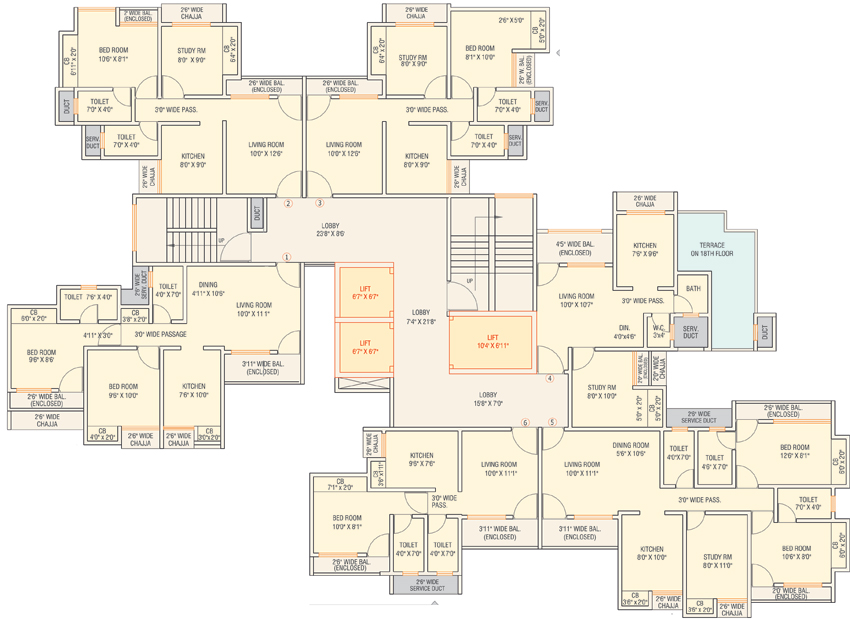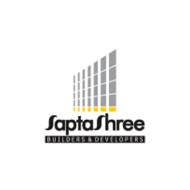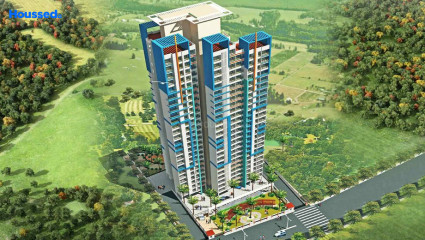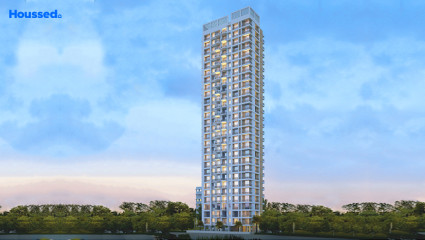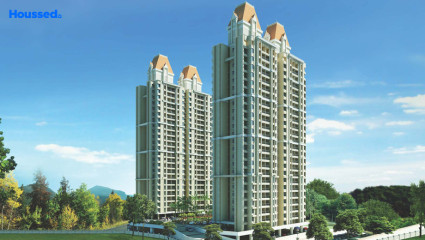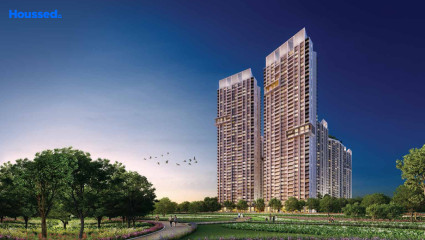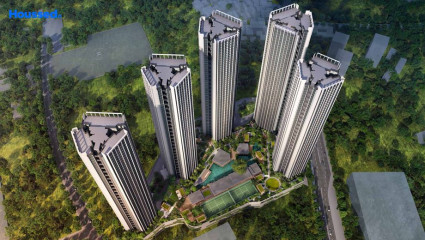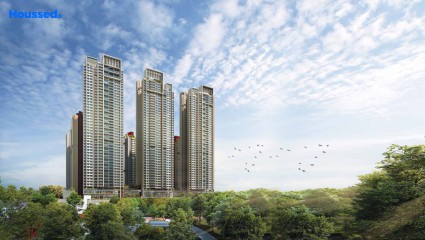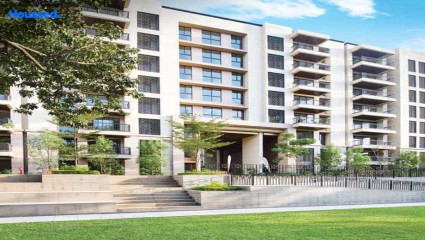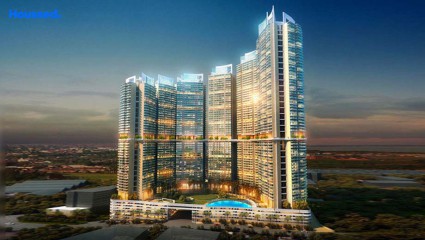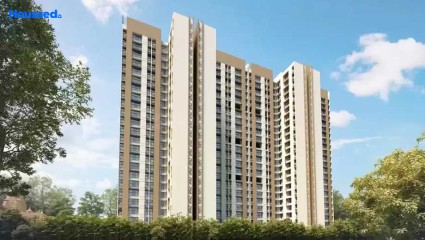Saptashree Heights
₹ 60 L - 1.3 Cr
Property Overview
- 1, 2, 3 BHKConfiguration
- 400 - 770 Sq ftCarpet Area
- CompletedStatus
- May 2018Rera Possession
- 149 UnitsNumber of Units
- 26 FloorsNumber of Floors
- 1 TowersTotal Towers
- 1.93 AcresTotal Area
Key Features of Saptashree Heights
- Urban Infrastructure.
- Spacious Residences.
- Tranquil Ambiance.
- Essential Facilities.
- Urban Oasis Concept.
- Harmonious Living Spaces.
About Property
Saptashree Heights, situated in the thriving locale of Dhokali, Thane, is a remarkable addition residential project. This project is a testament to thoughtful design, offering a harmonious blend of aesthetics and functionality. Nestled in the heart of nature, Saptashree Heights provides a serene and verdant environment, creating an ideal haven for residents seeking tranquility.
The project boasts an inspiring architectural design that sets it apart, elevating the luxury living experience. With meticulous attention to detail, the development ensures a seamless integration of modern amenities and comfort within its surroundings. Residents can expect an unparalleled lifestyle, with a range of facilities catering to both leisure and convenience.
Saptashree Heights caters to the diverse needs of its residents, offering a variety of living spaces to suit different preferences. The strategic location in Dhokali, Thane, adds to the project's appeal, providing easy access to essential amenities, educational institutions, and recreational hubs. Whether one seeks a peaceful retreat or a dynamic urban lifestyle, Saptashree Heights promises an enriching living experience in the heart of nature.
Configuration in Saptashree Heights
Carpet Area
403 sq.ft.
Price
₹ 68.03 L
Carpet Area
528 sq.ft.
Price
₹ 89.14 L
Carpet Area
762 sq.ft.
Price
₹ 1.28 Cr
Saptashree Heights Amenities
Convenience
- Meditation Zone
- Children Playing Zone
- Senior Citizen Sitting Area
- Multipurpose Hall
- Senior Citizen Plaza
- Society Office
- Convenience Store
- Reflexology Path
- Lift
- Power Back Up
- Mud Playing Zone
Sports
- Multipurpose Play Court
- Jogging Track
- Cycle Track
- Gymnasium
- Kids Play Area
- Indoor Games
Leisure
- Indoor Kids' Play Area
- Indoor Games And Activities
- Vastu-compliant designs
- Nature Walkway
- Sand Pit
Safety
- Fire Fighting System
- Earthquake-resistant
- 24/7 Security
- Rcc Structure
- Reserved Parking
- Cctv Surveillance
- Entrance Gate With Security
Environment
- Themed Landscape Garden
- Eco Life
- Drip Irrigation System
- Rainwater Harvesting
Home Specifications
Interior
- Water Purifier
- Concealed Drainage System
- Premium sanitary and CP fittings
- Smart Switches
- Vitrified tile flooring
- Dado Tiles
- Stainless steel sink
- Laminated Flush Doors
- Gypsum-finished Walls
- Granite Countertop
- Wash Basin
- Concealed Electrification
- Acrylic Emulsion Paint
- Marble flooring
- Concealed Plumbing
- HDMI Port
- Multi-stranded cables
Explore Neighbourhood
4 Hospitals around your home
Bethany Hospital
Currae Specialty Hospital
Sapphire Hospital
ESIC Hospital
4 Restaurants around your home
The Caravan Menu
Barbeque Nation
Kath N Ghat Restaurant
Angrezi Patiyalaa
4 Schools around your home
Vasant Vihar High School
Smt. Sulochanadevi Singhania School
Podar International School
Orchids The International School
4 Shopping around your home
Viviana Mall
Cinemax Eternity Mall
Cinemax Wonder Mall
High Street Mall
Map Location Saptashree Heights
 Loan Emi Calculator
Loan Emi Calculator
Loan Amount (INR)
Interest Rate (% P.A.)
Tenure (Years)
Monthly Home Loan EMI
Principal Amount
Interest Amount
Total Amount Payable
Saptashree Reality
Saptashree Reality, a prominent player in Mumbai's real estate sector for over 25 years, has consistently delivered exquisite projects with enduring appeal. Collaborating with renowned architects and designers, the group ensures top-notch quality in every living space it creates. Customer satisfaction remains paramount in their ethos. Among their impressive portfolio in Thane, Saptashree Oyster, Saptashree Heights, and Sapta Shree Green Acres 3 stand out as majestic properties.
Each project reflects the group's commitment to crafting aesthetically pleasing and functionally superior residences, providing a lasting and gratifying experience for discerning buyers. With a legacy built on excellence, Saptashree Reality continues to shape the landscape of Mumbai's real estate with its visionary approach and dedication to customer delight.
Ongoing Projects
1Upcoming Projects
1Completed Project
3Total Projects
5
FAQs
What is the Price Range in Saptashree Heights?
₹ 60 L - 1.3 Cr
Does Saptashree Heights have any sports facilities?
Saptashree Heights offers its residents Multipurpose Play Court, Jogging Track, Cycle Track, Gymnasium, Kids Play Area, Indoor Games facilities.
What security features are available at Saptashree Heights?
Saptashree Heights hosts a range of facilities, such as Fire Fighting System, Earthquake-resistant, 24/7 Security, Rcc Structure, Reserved Parking, Cctv Surveillance, Entrance Gate With Security to ensure all the residents feel safe and secure.
What is the location of the Saptashree Heights?
The location of Saptashree Heights is Kolshet Road, Thane.
Where to download the Saptashree Heights brochure?
The brochure is the best way to get detailed information regarding a project. You can download the Saptashree Heights brochure here.
What are the BHK configurations at Saptashree Heights?
There are 1 BHK, 2 BHK, 3 BHK in Saptashree Heights.
Is Saptashree Heights RERA Registered?
Yes, Saptashree Heights is RERA Registered. The Rera Number of Saptashree Heights is P51700000837.
What is Rera Possession Date of Saptashree Heights?
The Rera Possession date of Saptashree Heights is May 2018
How many units are available in Saptashree Heights?
Saptashree Heights has a total of 149 units.
What flat options are available in Saptashree Heights?
Saptashree Heights offers 1 BHK flats in sizes of 403 sqft , 2 BHK flats in sizes of 528 sqft , 3 BHK flats in sizes of 762 sqft
How much is the area of 1 BHK in Saptashree Heights?
Saptashree Heights offers 1 BHK flats in sizes of 403 sqft.
How much is the area of 2 BHK in Saptashree Heights?
Saptashree Heights offers 2 BHK flats in sizes of 528 sqft.
How much is the area of 3 BHK in Saptashree Heights?
Saptashree Heights offers 3 BHK flats in sizes of 762 sqft.
What is the price of 1 BHK in Saptashree Heights?
Saptashree Heights offers 1 BHK of 403 sqft at Rs. 68.03 L
What is the price of 2 BHK in Saptashree Heights?
Saptashree Heights offers 2 BHK of 528 sqft at Rs. 89.14 L
What is the price of 3 BHK in Saptashree Heights?
Saptashree Heights offers 3 BHK of 762 sqft at Rs. 1.28 Cr
Top Projects in Kolshet Road
© 2023 Houssed Technologies Pvt Ltd. All rights reserved.

