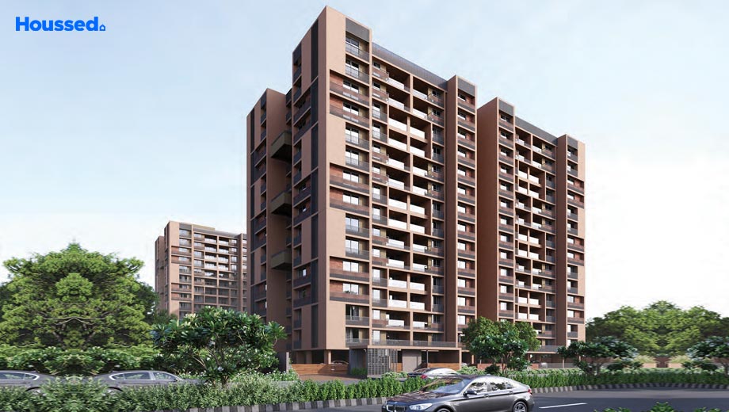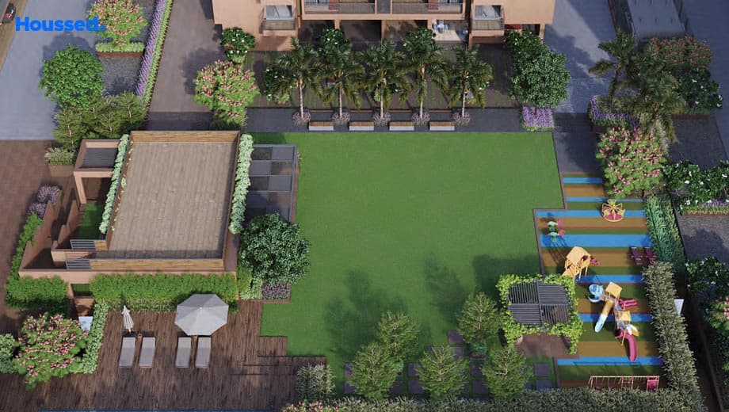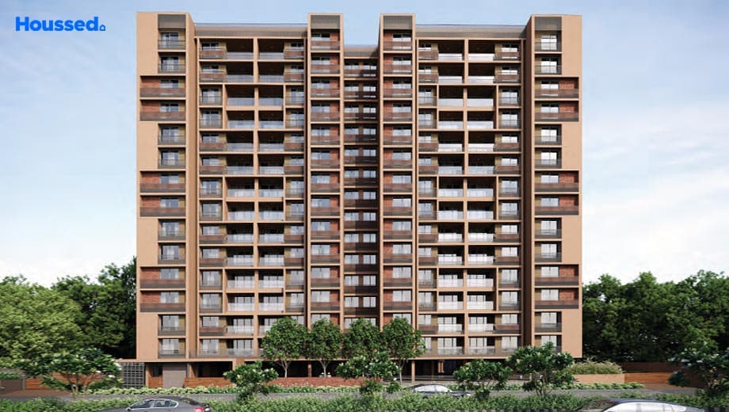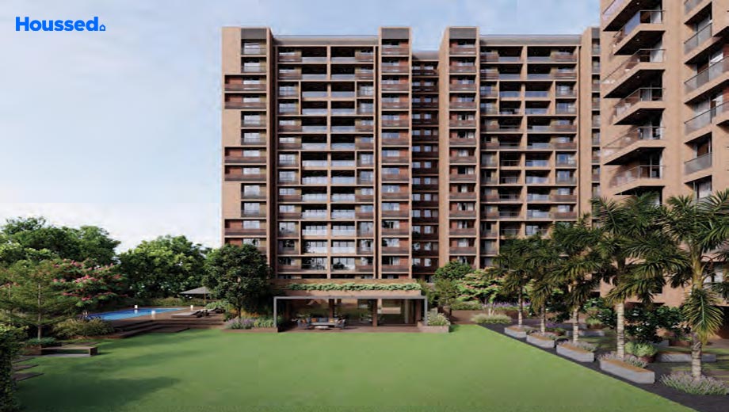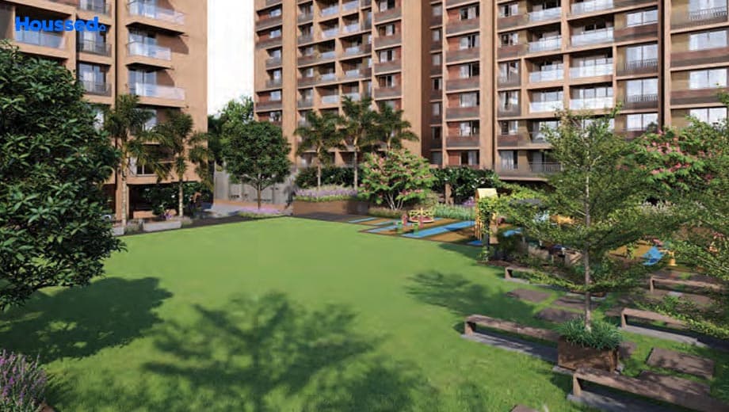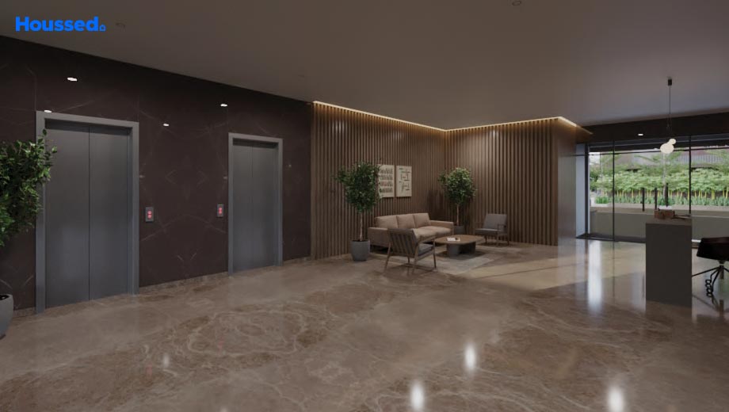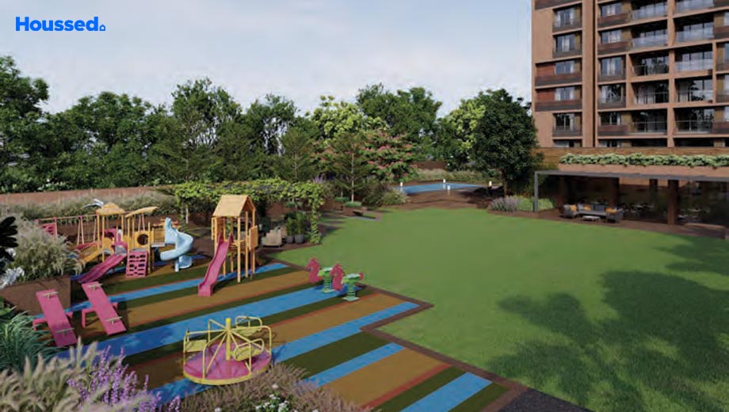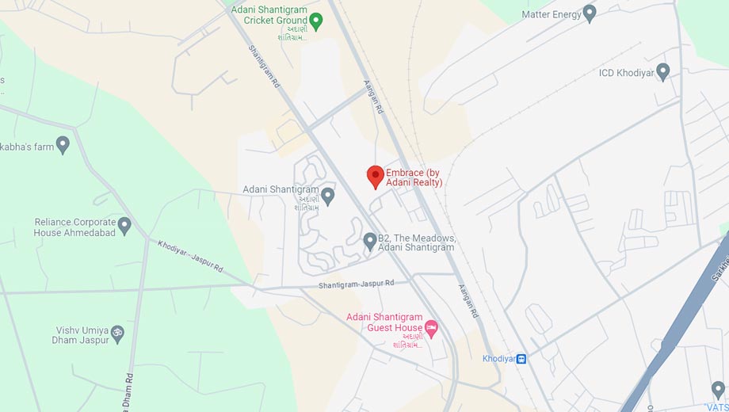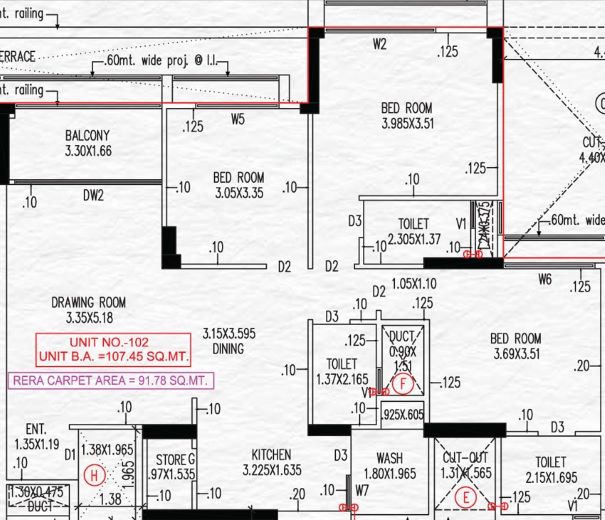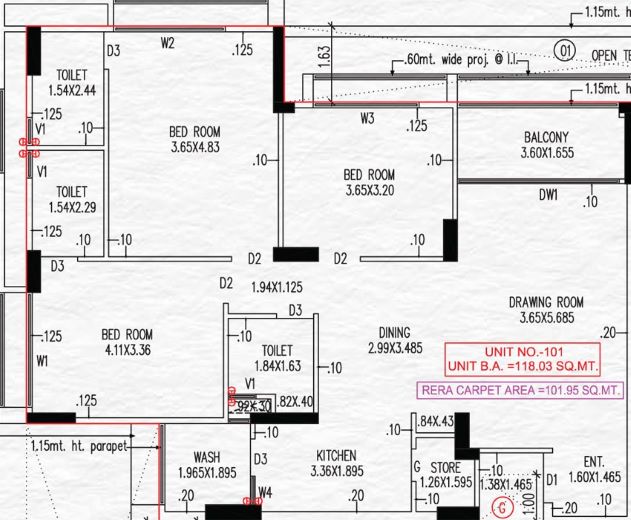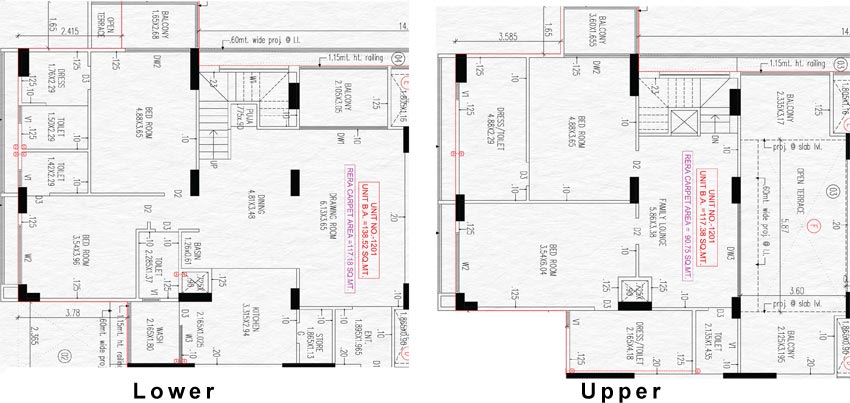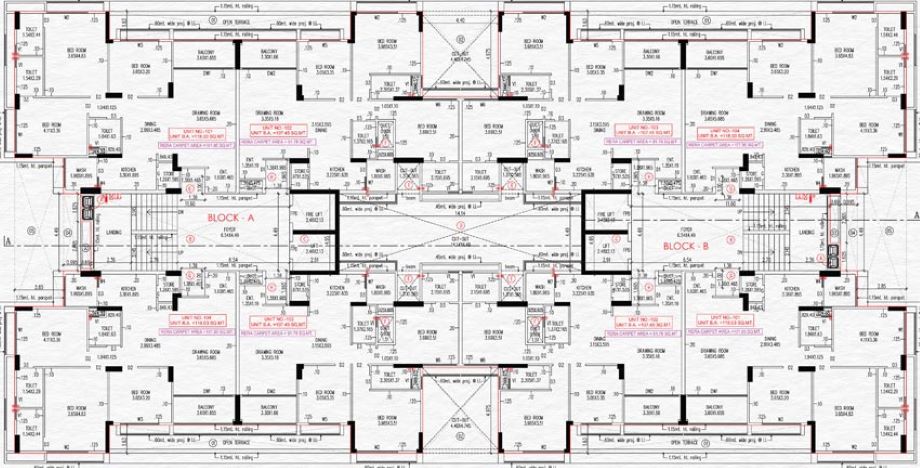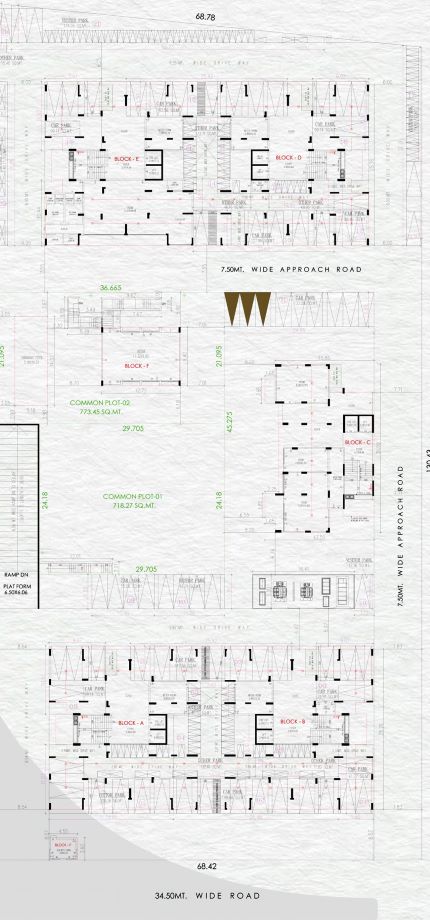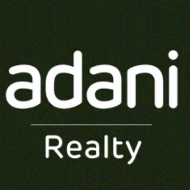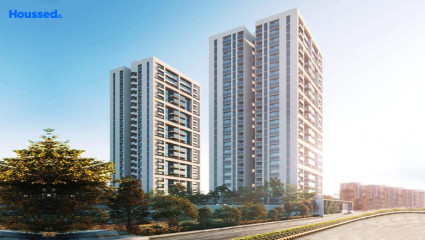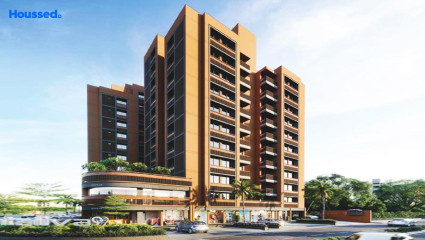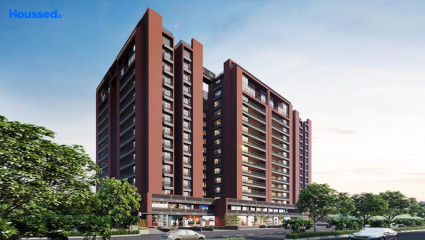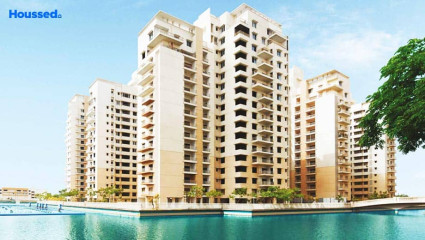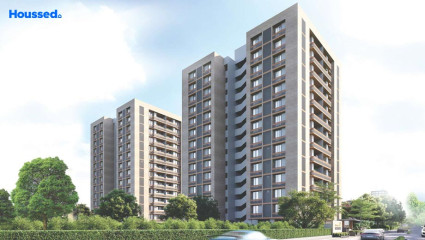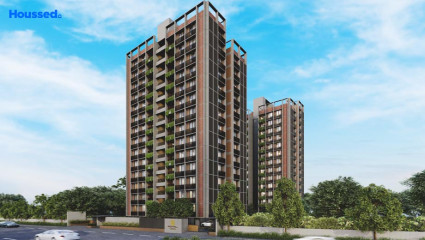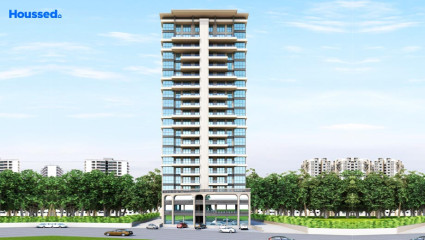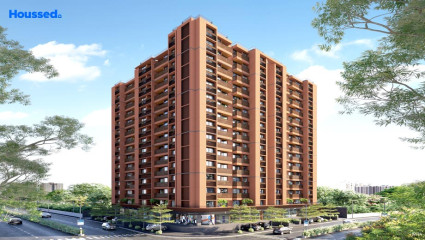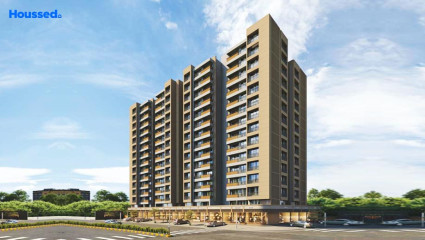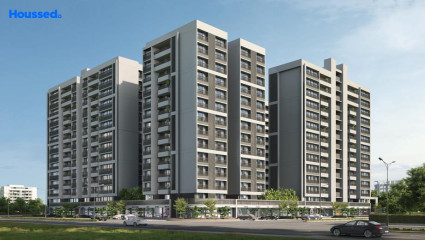Adani Embrace
₹ 1.5 Cr - 1.7 Cr
Property Overview
- 3, 4 Penthouse / BHKConfiguration
- 1190 - 2825 Sq ftCarpet Area
- NewStatus
- July 2027Rera Possession
- 248 UnitsNumber of Units
- 14 FloorsNumber of Floors
- 5 TowersTotal Towers
- 2.26 AcresTotal Area
Key Features of Adani Embrace
- Thoughtfully Designed.
- Spectacular Views.
- Convenient Location.
- High Security.
- Magnificent Structure.
- Stylish Apartment.
About Property
Embrace by Adani Realty offers an unparalleled residential experience within the vibrant community of Vaishnodevi Circle, Ahmedabad. Comprising 3 BHK lifestyle homes across 5 towers, Embrace promises a harmonious blend of luxury and functionality. Each residence boasts spacious rooms and thoughtful layouts, providing residents with an ideal living space. The development features captivating vistas, allowing residents to immerse themselves in the beauty of their surroundings.
Embrace prioritizes resident well-being by offering a range of meticulously curated amenities. From a well-equipped gymnasium to a multi-purpose lawn, the development provides ample opportunities for leisure and recreation. Residents can indulge in various entertainment options, ensuring a vibrant and fulfilling lifestyle within the community.
Embrace embodies the vision of Vaishnodevi Circle as a holistic living destination, where every aspect of modern living is seamlessly integrated. With its strategic location, luxurious amenities, and impeccable design, Embrace stands as a testament to Adani Realty's commitment to delivering exceptional residential experiences.
Configuration in Adani Embrace
Carpet Area
1196 sq.ft.
Price
₹ 1.53 Cr
Carpet Area
1324 sq.ft.
Price
₹ 1.70 Cr
Carpet Area
2815 sq.ft.
Price
₹ 3.61 Cr
Adani Embrace Amenities
Convenience
- 24X7 Water Supply
- Lift
- Power Back Up
- Meditation Zone
- Recycle Zone
- Children Playing Zone
- Senior Citizen Sitting Area
- Multipurpose Hall
- Senior Citizen Plaza
- Relaxation Zone
- Drop-Off Zone
Sports
- Gymnasium
- Kids Play Area
- Game Corners
- Indoor Games
- Multipurpose Play Court
- Jogging Track
- Cycle Track
- Games Room
Leisure
- Play Area With Swimming Pool
- Study Library
- Indoor Kids' Play Area
- Indoor Games And Activities
- Vaastu-Compliant Designs
- Gym
- Nature Walkway
- Pet Park
- Community Club
- Swimming Pool
Safety
- Fire Fighting System
- Smart locks
- 24/7 Security
- Reserved Parking
- Cctv Surveillance
- Entrance Gate With Security
Environment
- Themed Landscape Garden
- Mo Sewage Treatment Plant
- Organic Waste Convertor
- Eco Life
- Rainwater Harvesting
Home Specifications
Interior
- Anti-skid Ceramic Tiles
- Concealed Electrification
- Telephone point
- Concealed Plumbing
- Wall-hung WC & shower
- Multi-stranded cables
- Plaster
- Laminated Flush Doors
- Textured Paint
- Premium sanitary and CP fittings
- Pre Hung Doors
- Vitrified tile flooring
- Stainless steel sink
Explore Neighbourhood
4 Hospitals around your home
KD Hospital
Krisha Eye Hospital
Dr. Karn Maheshwari
Dr. Krunal Cardiologist
4 Restaurants around your home
1944 -The Hocco Kitchen
The Chocolate Room
Shiva's Coffee Bar & Snacks
Shree Balaji Pakodi Centre
4 Schools around your home
Shanti Juniors
Genesis International School
Adani International School
DPS Greenwood
4 Shopping around your home
Vihat Meldi Jewellers
Om Jewellers
Ashish General Store
Sangita Menswear
Map Location Adani Embrace
 Loan Emi Calculator
Loan Emi Calculator
Loan Amount (INR)
Interest Rate (% P.A.)
Tenure (Years)
Monthly Home Loan EMI
Principal Amount
Interest Amount
Total Amount Payable
Adani Realty
Adani Realty is the real estate arm of India’s one of the most famous conglomerates- Adani Group. Adani Realty is developing real estate projects in India’s most promising destinations, integrating the most refined design aesthetics with cutting-edge construction technology. As a part of Adani Group their guiding principles have always been legacy of trust and excellence with customer centric approach.
Adani Atelier Greens is their new luxury project at Koregaon park NX, with a theme of Vertical garden and 20 world class amenities with a grandeur of the location is a perfect blend for the customers picking an abode here. The company till now has developed close to 15 million sq ft. and has close to 20 million sqft of real estate space under development including residential, commercial, and social club projects across Ahmedabad, Mumbai, Pune & Gurugram.
Ongoing Projects
20Upcoming Projects
2Completed Project
9Total Projects
31
FAQs
What is the Price Range in Adani Embrace?
₹ 1.5 Cr - 1.7 Cr
Does Adani Embrace have any sports facilities?
Adani Embrace offers its residents Gymnasium, Kids Play Area, Game Corners, Indoor Games, Multipurpose Play Court, Jogging Track, Cycle Track, Games Room facilities.
What security features are available at Adani Embrace?
Adani Embrace hosts a range of facilities, such as Fire Fighting System, Smart locks, 24/7 Security, Reserved Parking, Cctv Surveillance, Entrance Gate With Security to ensure all the residents feel safe and secure.
What is the location of the Adani Embrace?
The location of Adani Embrace is Vaishnodevi Circle, Ahmedabad.
Where to download the Adani Embrace brochure?
The brochure is the best way to get detailed information regarding a project. You can download the Adani Embrace brochure here.
What are the BHK configurations at Adani Embrace?
There are 3 BHK, Penthouse in Adani Embrace.
Is Adani Embrace RERA Registered?
Yes, Adani Embrace is RERA Registered. The Rera Number of Adani Embrace is PR/GJ/AHMEDABAD/AHMEDABAD CITY/AUDA/RAA12526/251023.
What is Rera Possession Date of Adani Embrace?
The Rera Possession date of Adani Embrace is July 2027
How many units are available in Adani Embrace?
Adani Embrace has a total of 248 units.
What flat options are available in Adani Embrace?
Adani Embrace offers 3 BHK flats in sizes of 1196 sqft , 1324 sqft , Penthouse flats in sizes of 2815 sqft
How much is the area of 3 BHK in Adani Embrace?
Adani Embrace offers 3 BHK flats in sizes of 1196 sqft, 1324 sqft.
How much is the area of Penthouse in Adani Embrace?
Adani Embrace offers Penthouse flats in sizes of 2815 sqft.
What is the price of 3 BHK in Adani Embrace?
Adani Embrace offers 3 BHK of 1196 sqft at Rs. 1.53 Cr, 1324 sqft at Rs. 1.7 Cr
What is the price of Penthouse in Adani Embrace?
Adani Embrace offers Penthouse of 2815 sqft at Rs. 3.61 Cr
Top Projects in Vaishnodevi Circle
- Aditya Prime
- Nishan Divya Heights
- Sarang Lakeview
- Adani Shantigram - Ambrosia
- RAR Parkview Kadamb
- Adani Shantigram - Paarijat
- Royal Living
- Adani Shantigram - Ikaria
- Vasupujya Serene 53
- Shashwat Evana
- Royal Panache
- Adani Shantigram - Aster
- Badrinarayan Antaliya 99
- Sky Leaf
- Sakar Heights
- Motherland Magnate Lifestyle
- Devkunj 80
- Satya Sankalp Sky
- Ratnam Aurum
- Adani Embrace
- Adani Shantigram - Amogha
- Vivanta Lake View
- Adani La Marina
- Swetraj Atlantis Elevate
- Satatya Syril 2
- Adani The North Park
- Shree Siddhi Ganesh Legacy
- Shaligram Lakeview
© 2023 Houssed Technologies Pvt Ltd. All rights reserved.

