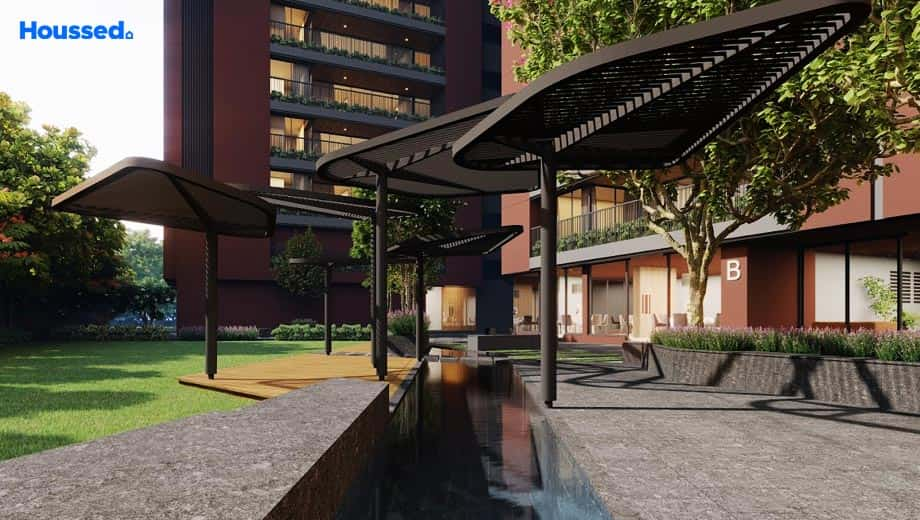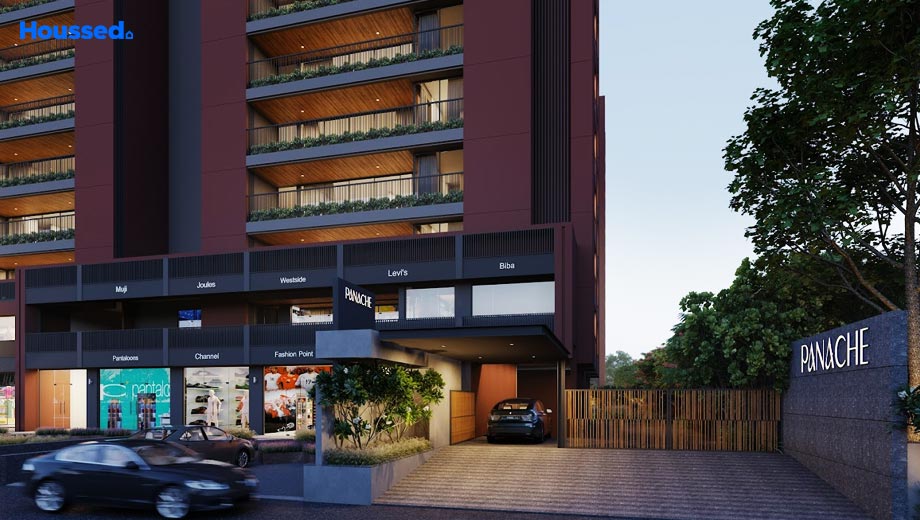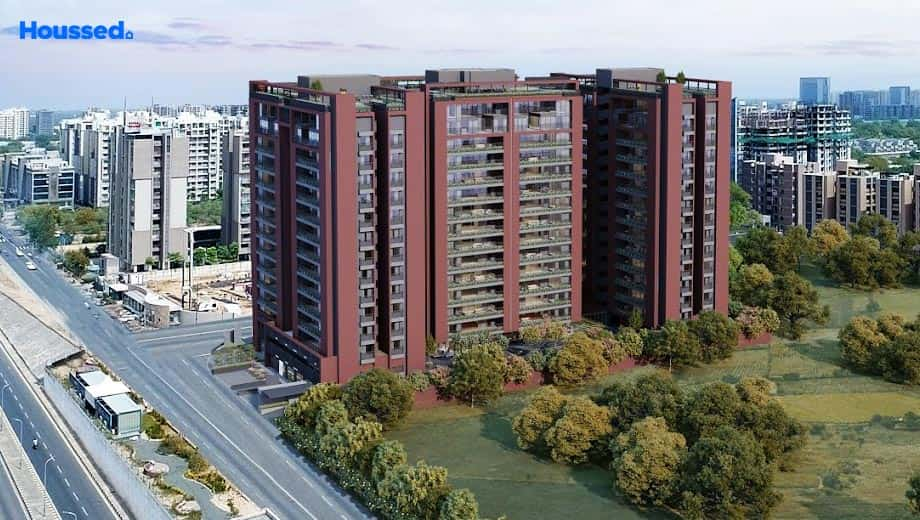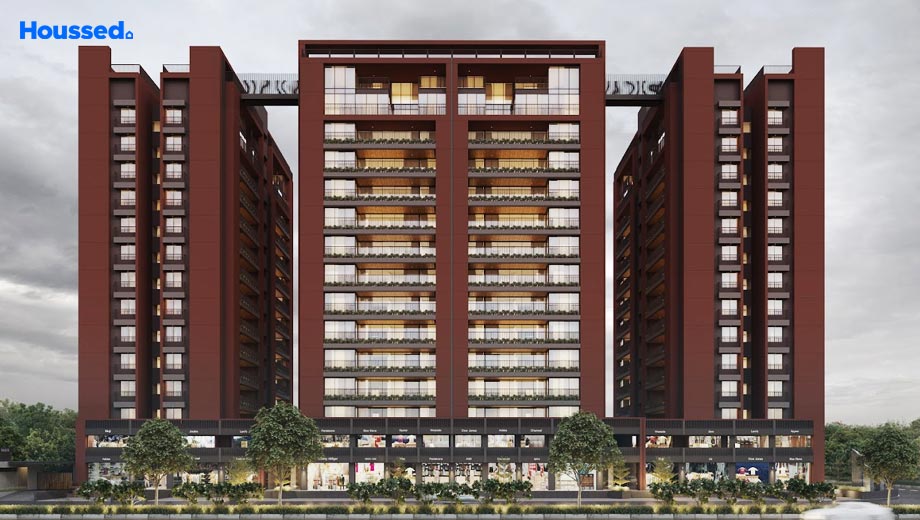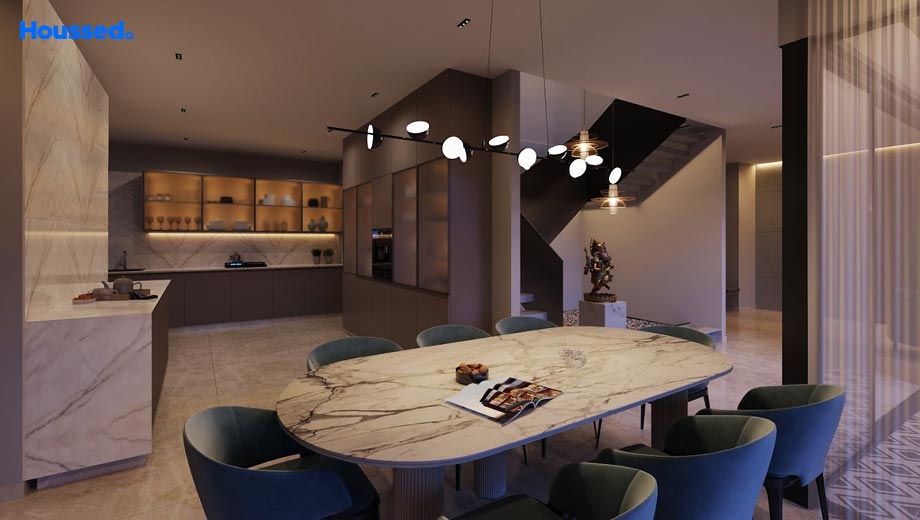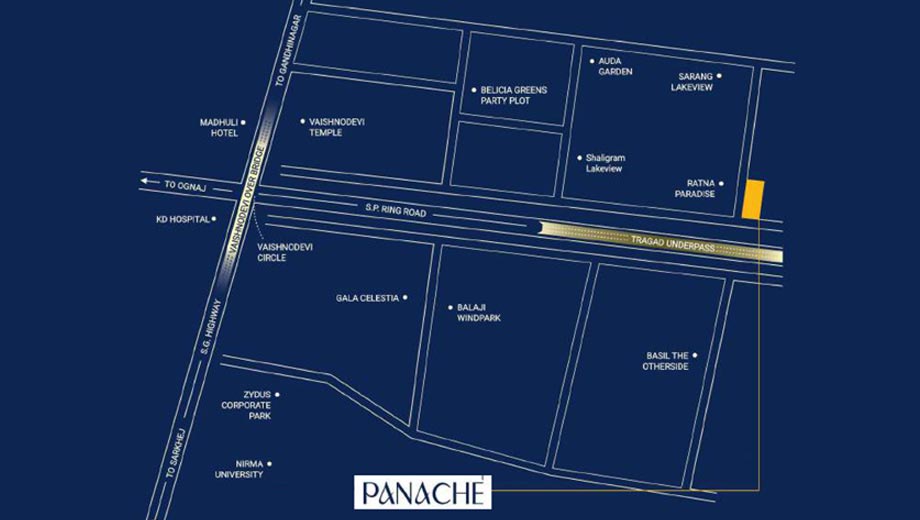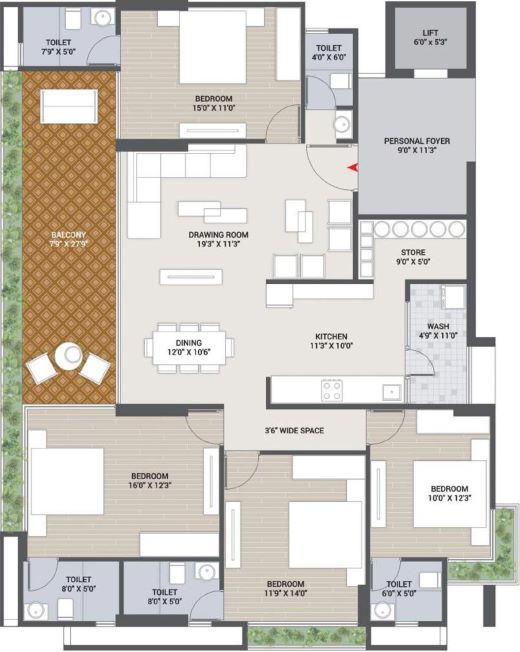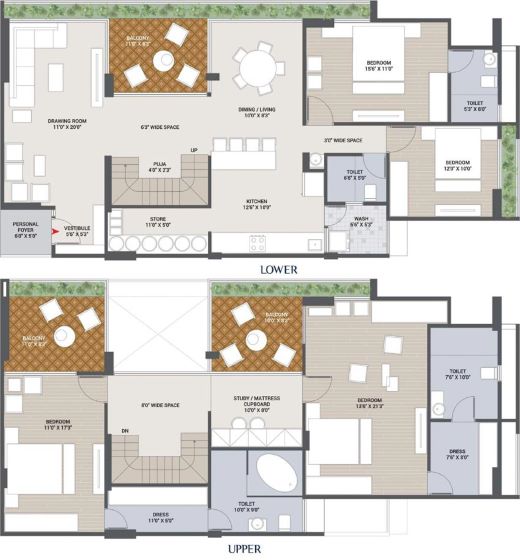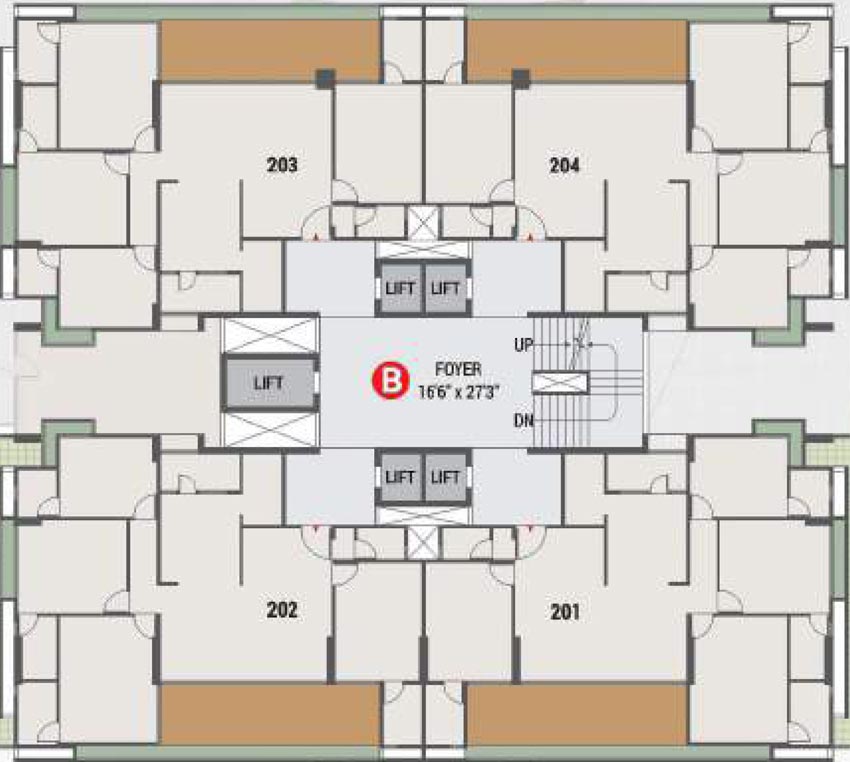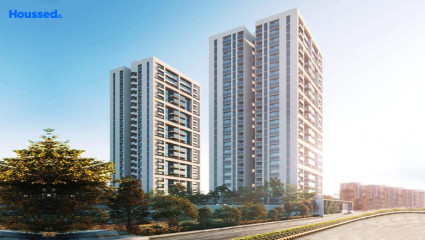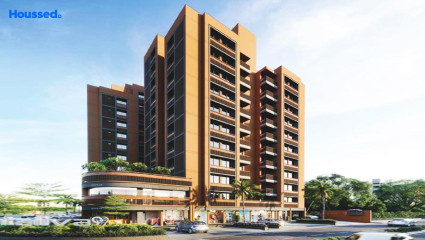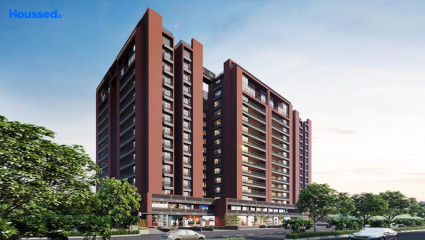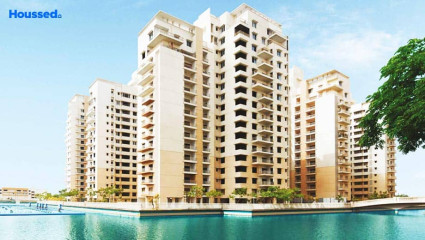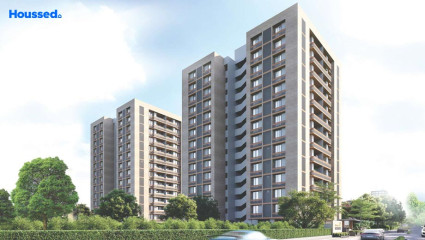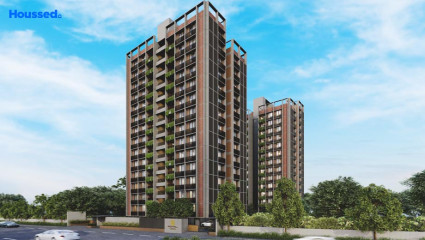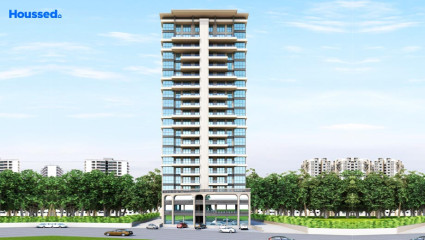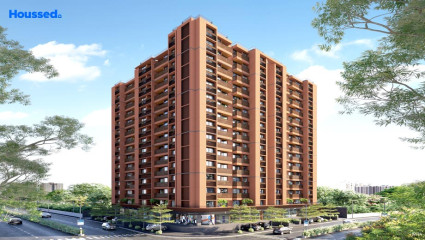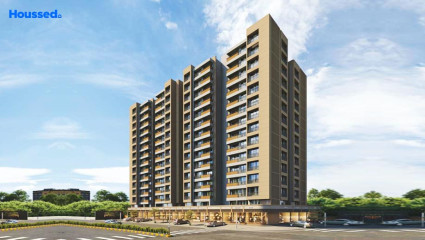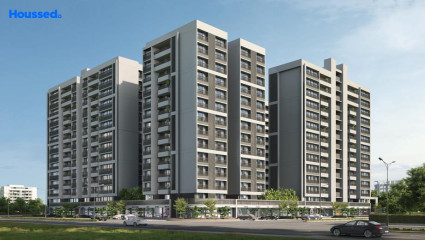Royal Panache
₹ 1.9 Cr - 5.1 Cr
Property Overview
- 3, 4, 5 Duplex / BHKConfiguration
- 2385 - 6160 Sq ftCarpet Area
- Under DevelopmentStatus
- June 2026Rera Possession
- 148 UnitsNumber of Units
- 13 FloorsNumber of Floors
- 3 TowersTotal Towers
- 1.29 AcresTotal Area
Key Features of Royal Panache
- Modern Arrangements.
- Lifestyle Amenities.
- Sustainable Living.
- Prime Location.
- Magnificent View.
- Sustainable Design.
About Property
Panache epitomizes luxury living, catering to individuals who appreciate opulence and comfort. Strategically located at Vaishnodevi Circle, its majestic architecture stands as a testament to refined taste and grandeur. Rooted in sustainability, Panache seamlessly blends modern amenities with eco-conscious design, ensuring a harmonious living experience.
This spacious residences exude elegance, providing residents with a sanctuary they'll delight in returning to. Moreover, Panache's inclusion of commercial spaces offers the convenience of conducting business ventures within the community, further enhancing its allure as a comprehensive lifestyle destination.
Panache is a symbol of sophistication and refinement. Situated prominently at Vaishnodevi Circle, its architectural brilliance captures the essence of luxurious living. With sustainability at its core, Panache seamlessly integrates modern amenities with environmentally conscious design principles. The result is a haven of tranquility and comfort, where residents can revel in the splendor of their surroundings.
Configuration in Royal Panache
Carpet Area
2385 sq.ft.
Price
₹ 1.95 Cr
Carpet Area
3222 sq.ft.
Price
₹ 2.64 Cr
Carpet Area
4797 sq.ft.
Price
₹ 3.93 Cr
Carpet Area
6156 sq.ft.
Price
₹ 5.04 Cr
Royal Panache Amenities
Convenience
- Recycle Zone
- Children Playing Zone
- Senior Citizen Sitting Area
- Clubhouse
- Multipurpose Hall
- Senior Citizen Plaza
- 24X7 Water Supply
- Gazebo
- Lift
- Relaxation Zone
- Power Back Up
- Drop-Off Zone
- Party Lawn
- Meditation Zone
Sports
- Game Corners
- Indoor Games
- Basketball Court
- Multipurpose Play Court
- Jogging Track
- Gymnasium
- Cycle Track
- Badminton Court
- Games Room
- Kids Play Area
Leisure
- Play Area With Swimming Pool
- Indoor Kids' Play Area
- Indoor Games And Activities
- Vaastu-Compliant Designs
- Gym
- Nature Walkway
- Pet Park
- Community Club
- Swimming Pool
Safety
- Smart locks
- 24/7 Security
- Reserved Parking
- Cctv For Common Areas
- Entrance Gate With Security
- Fire Fighting System
Environment
- Themed Landscape Garden
- Mo Sewage Treatment Plant
- Organic Waste Convertor
- Eco Life
- Rainwater Harvesting
Home Specifications
Interior
- Textured Paint
- Premium sanitary and CP fittings
- Vitrified tile flooring
- Stainless steel sink
- Anti-skid Ceramic Tiles
- Concealed Electrification
- Telephone point
- Concealed Plumbing
- Wall-hung WC & shower
- Multi-stranded cables
- Plaster
- Laminate finish doors
Explore Neighbourhood
4 Hospitals around your home
KD Hospital
Krisha Eye Hospital
Dr. Karn Maheshwari
Dr. Krunal Cardiologist
4 Restaurants around your home
1944 -The Hocco Kitchen
The Chocolate Room
Shiva's Coffee Bar & Snacks
Shree Balaji Pakodi Centre
4 Schools around your home
Shanti Juniors
Genesis International School
Adani International School
DPS Greenwood
4 Shopping around your home
Khatri Designers
Vihat Meldi Jewellers
Sangita Menswear
Prince Selection Novelty
Map Location Royal Panache
 Loan Emi Calculator
Loan Emi Calculator
Loan Amount (INR)
Interest Rate (% P.A.)
Tenure (Years)
Monthly Home Loan EMI
Principal Amount
Interest Amount
Total Amount Payable
Royal Group
Royal Group is a trusted real estate developer in Ahmedabad, committed to crafting exceptional residential and commercial properties. With a focus on client satisfaction, they collaborate closely with the customers, understanding their aspirations and delivering beyond expectations.
Their projects epitomize quality, employing top-grade materials and cutting-edge construction techniques to ensure functionality, energy efficiency, and sustainability. Backed by a robust warranty, Royal Group properties are built to endure the test of time. Explore the portfolio of projects and experience personalized service tailored to your needs.
Ongoing Projects
2Completed Project
3Total Projects
5
FAQs
What is the Price Range in Royal Panache?
₹ 1.9 Cr - 5.1 Cr
Does Royal Panache have any sports facilities?
Royal Panache offers its residents Game Corners, Indoor Games, Basketball Court, Multipurpose Play Court, Jogging Track, Gymnasium, Cycle Track, Badminton Court, Games Room, Kids Play Area facilities.
What security features are available at Royal Panache?
Royal Panache hosts a range of facilities, such as Smart locks, 24/7 Security, Reserved Parking, Cctv For Common Areas, Entrance Gate With Security, Fire Fighting System to ensure all the residents feel safe and secure.
What is the location of the Royal Panache?
The location of Royal Panache is Vaishnodevi Circle, Ahmedabad.
Where to download the Royal Panache brochure?
The brochure is the best way to get detailed information regarding a project. You can download the Royal Panache brochure here.
What are the BHK configurations at Royal Panache?
There are 3 BHK, 4 BHK, 4 BHK Duplex, 5 BHK Duplex in Royal Panache.
Is Royal Panache RERA Registered?
Yes, Royal Panache is RERA Registered. The Rera Number of Royal Panache is PR/GJ/GANDHINAGAR/GANDHINAGAR/Gandhinagar Municipal Corporation/MN330AA10230/310323.
What is Rera Possession Date of Royal Panache?
The Rera Possession date of Royal Panache is June 2026
How many units are available in Royal Panache?
Royal Panache has a total of 148 units.
What flat options are available in Royal Panache?
Royal Panache offers 3 BHK flats in sizes of 2385 sqft , 4 BHK flats in sizes of 3222 sqft , 4 BHK Duplex flats in sizes of 4797 sqft , 5 BHK Duplex flats in sizes of 6156 sqft
How much is the area of 3 BHK in Royal Panache?
Royal Panache offers 3 BHK flats in sizes of 2385 sqft.
How much is the area of 4 BHK in Royal Panache?
Royal Panache offers 4 BHK flats in sizes of 3222 sqft.
How much is the area of 4 BHK Duplex in Royal Panache?
Royal Panache offers 4 BHK Duplex flats in sizes of 4797 sqft.
How much is the area of 5 BHK Duplex in Royal Panache?
Royal Panache offers 5 BHK Duplex flats in sizes of 6156 sqft.
What is the price of 3 BHK in Royal Panache?
Royal Panache offers 3 BHK of 2385 sqft at Rs. 1.95 Cr
What is the price of 4 BHK in Royal Panache?
Royal Panache offers 4 BHK of 3222 sqft at Rs. 2.64 Cr
What is the price of 4 BHK Duplex in Royal Panache?
Royal Panache offers 4 BHK Duplex of 4797 sqft at Rs. 3.93 Cr
What is the price of 5 BHK Duplex in Royal Panache?
Royal Panache offers 5 BHK Duplex of 6156 sqft at Rs. 5.04 Cr
Top Projects in Vaishnodevi Circle
- Shashwat Evana
- Adani Shantigram - Ambrosia
- Nishan Divya Heights
- Adani La Marina
- Satatya Syril 2
- Adani The North Park
- Ratnam Aurum
- RAR Parkview Kadamb
- Badrinarayan Antaliya 99
- Satya Sankalp Sky
- Royal Living
- Vasupujya Serene 53
- Shaligram Lakeview
- Sky Leaf
- Adani Shantigram - Ikaria
- Adani Shantigram - Aster
- Royal Panache
- Adani Embrace
- Adani Shantigram - Paarijat
- Swetraj Atlantis Elevate
- Sarang Lakeview
- Devkunj 80
- Adani Shantigram - Amogha
- Shree Siddhi Ganesh Legacy
- Sakar Heights
- Motherland Magnate Lifestyle
- Aditya Prime
- Vivanta Lake View
© 2023 Houssed Technologies Pvt Ltd. All rights reserved.


