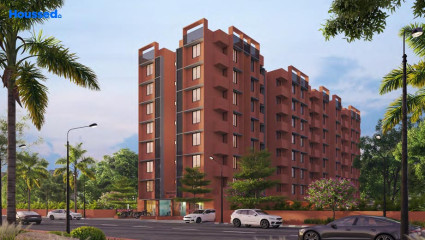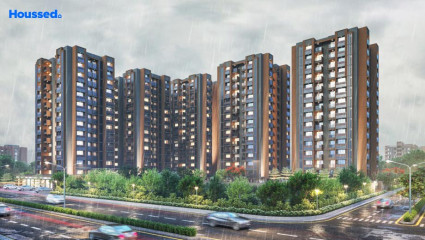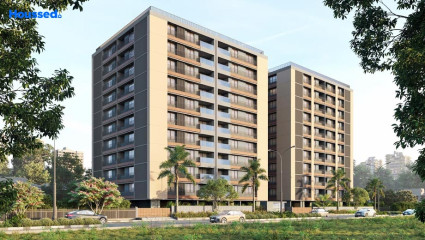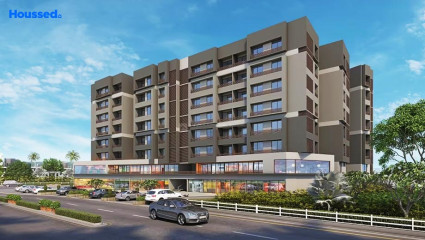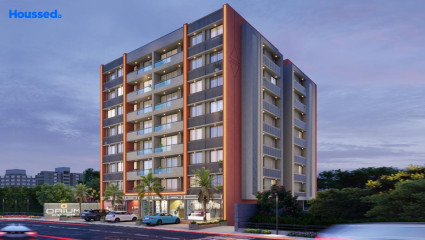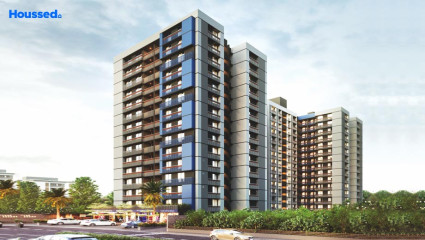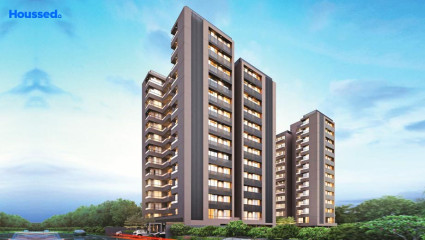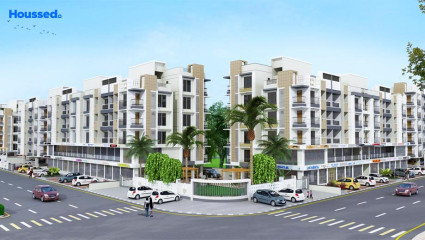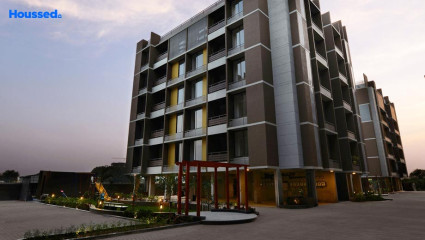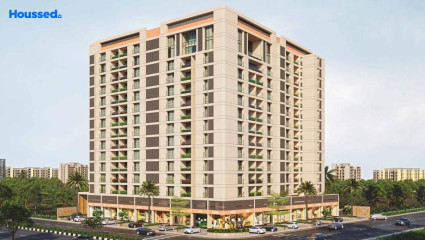Avis Dev Aamrakunj Platinum
₹ 1.15 Cr - 1.9 Cr
Property Overview
- 3, 4 BHKConfiguration
- 1290 - 2020 Sq ftCarpet Area
- NewStatus
- May 2028Rera Possession
- 80 UnitsNumber of Units
- 10 FloorsNumber of Floors
- 2 TowersTotal Towers
- 0.81 AcresTotal Area
Key Features of Avis Dev Aamrakunj Platinum
- Modern Arrangements.
- Epitome Of Luxury.
- Lifestyle Amenities.
- Magnificent View.
- Stylish Apartment.
- Enviable Location.
About Property
Avis Dev Aamrakunj Platinum, situated in Chandkheda, is a residential project developed by Avis Enterprise. Spanning 0.81 acres, it offers modern living spaces in 3 BHK and 4 BHK configurations. Currently under construction, the project promises contemporary amenities to enhance the quality of life for its residents.
Dev Aamrakunj Platinum, crafted by Avis Enterprise, introduces luxurious living options in the heart of Chandkheda. With a focus on comfort and elegance, this project offers 3 BHK and 4 BHK apartments designed to meet the needs of modern families. Embracing a blend of functionality and aesthetics, it aims to provide a fulfilling lifestyle experience.
Avis Dev Aamrakunj Platinum stands as a testament to refined living, boasting spacious 3 BHK and 4 BHK apartments amidst Chandkheda's dynamic landscape. This under-construction project caters to the discerning homeowner, offering a harmonious fusion of contemporary design and essential amenities for a well-rounded residential experience.
Configuration in Avis Dev Aamrakunj Platinum
Carpet Area
1292 sq.ft.
Price
₹ 1.19 Cr
Carpet Area
1469 sq.ft.
Price
₹ 1.35 Cr
Carpet Area
1337 sq.ft.
Price
₹ 1.23 Cr
Carpet Area
2012 sq.ft.
Price
₹ 1.85 Cr
Avis Dev Aamrakunj Platinum Amenities
Convenience
- Meditation Zone
- Recycle Zone
- Children Playing Zone
- Senior Citizen Sitting Area
- Clubhouse
- Multipurpose Hall
- 24X7 Water Supply
- Senior Citizen Plaza
- Lift
- Gazebo
- Power Back Up
- Relaxation Zone
- Yoga Room
- Drop-Off Zone
- Party Lawn
Sports
- Kids Play Area
- Game Corners
- Indoor Games
- Multipurpose Play Court
- Jogging Track
- Gymnasium
- Cycle Track
- Table Tennis
- Carrom
- Games Room
Leisure
- Study Library
- Indoor Kids' Play Area
- Indoor Games And Activities
- Clubhouse With Gym
- Vaastu-Compliant Designs
- Gym
- Nature Walkway
- Pet Park
- Community Club
Safety
- Fire Fighting System
- Smart locks
- 24/7 Security
- Reserved Parking
- Cctv Surveillance
- Entrance Gate With Security
Environment
- Mo Sewage Treatment Plant
- Organic Waste Convertor
- Eco Life
- Drip Irrigation System
- Rainwater Harvesting
Home Specifications
Interior
- Vitrified tile flooring
- Stainless steel sink
- Anti-skid Ceramic Tiles
- Concealed Electrification
- Telephone point
- Concealed Plumbing
- Wall-hung WC & shower
- Multi-stranded cables
- Textured Paint
- Pre Hung Doors
- Premium sanitary and CP fittings
Explore Neighbourhood
4 Hospitals around your home
Satyamev Hospital
Unity Hospital
Parth General Hospital
Utkarsh Hospital
4 Restaurants around your home
Foodish Daily Chaska
Shree Balaji Pakodi Centre
New York Waffles & Dinges
Foodish Daily Chaska
4 Schools around your home
Sakar English School
DV Montessori School
Oak Valley Public School
Drona Public School
4 Shopping around your home
Lenskart
United Colors of Benetton
Peter England
Pantaloons
Map Location Avis Dev Aamrakunj Platinum
 Loan Emi Calculator
Loan Emi Calculator
Loan Amount (INR)
Interest Rate (% P.A.)
Tenure (Years)
Monthly Home Loan EMI
Principal Amount
Interest Amount
Total Amount Payable
Avis Enterprise
Avis Enterprise redefines architectural norms with its column-less structures, pushing the boundaries of design. Its expansive layout encompasses vast drawing, living, and dining areas, inspiring admiration and awe. From the central balcony in the living room to the private balconies attached to master bedrooms, every space exudes intimacy and luxury.
Each master bedroom boasts lavish bathrooms paired with walk-in closets, ensuring comfort and opulence at every turn. Avis Enterprise stands as a testament to innovation and elegance, offering unparalleled living experiences in every corner.
Upcoming Projects
1Total Projects
1
FAQs
What is the Price Range in Avis Dev Aamrakunj Platinum?
₹ 1.15 Cr - 1.9 Cr
Does Avis Dev Aamrakunj Platinum have any sports facilities?
Avis Dev Aamrakunj Platinum offers its residents Kids Play Area, Game Corners, Indoor Games, Multipurpose Play Court, Jogging Track, Gymnasium, Cycle Track, Table Tennis, Carrom, Games Room facilities.
What security features are available at Avis Dev Aamrakunj Platinum?
Avis Dev Aamrakunj Platinum hosts a range of facilities, such as Fire Fighting System, Smart locks, 24/7 Security, Reserved Parking, Cctv Surveillance, Entrance Gate With Security to ensure all the residents feel safe and secure.
What is the location of the Avis Dev Aamrakunj Platinum?
The location of Avis Dev Aamrakunj Platinum is Chandkheda, Ahmedabad.
Where to download the Avis Dev Aamrakunj Platinum brochure?
The brochure is the best way to get detailed information regarding a project. You can download the Avis Dev Aamrakunj Platinum brochure here.
What are the BHK configurations at Avis Dev Aamrakunj Platinum?
There are 3 BHK, 4 BHK in Avis Dev Aamrakunj Platinum.
Is Avis Dev Aamrakunj Platinum RERA Registered?
Yes, Avis Dev Aamrakunj Platinum is RERA Registered. The Rera Number of Avis Dev Aamrakunj Platinum is PR/GJ/AHMEDABAD/AHMEDABAD CITY/AUDA/RAA12511/211023.
What is Rera Possession Date of Avis Dev Aamrakunj Platinum?
The Rera Possession date of Avis Dev Aamrakunj Platinum is May 2028
How many units are available in Avis Dev Aamrakunj Platinum?
Avis Dev Aamrakunj Platinum has a total of 80 units.
What flat options are available in Avis Dev Aamrakunj Platinum?
Avis Dev Aamrakunj Platinum offers 3 BHK flats in sizes of 1292 sqft , 1469 sqft , 4 BHK flats in sizes of 1337 sqft , 2012 sqft
How much is the area of 3 BHK in Avis Dev Aamrakunj Platinum?
Avis Dev Aamrakunj Platinum offers 3 BHK flats in sizes of 1292 sqft, 1469 sqft.
How much is the area of 4 BHK in Avis Dev Aamrakunj Platinum?
Avis Dev Aamrakunj Platinum offers 4 BHK flats in sizes of 1337 sqft, 2012 sqft.
What is the price of 3 BHK in Avis Dev Aamrakunj Platinum?
Avis Dev Aamrakunj Platinum offers 3 BHK of 1292 sqft at Rs. 1.19 Cr, 1469 sqft at Rs. 1.35 Cr
What is the price of 4 BHK in Avis Dev Aamrakunj Platinum?
Avis Dev Aamrakunj Platinum offers 4 BHK of 1337 sqft at Rs. 1.23 Cr, 2012 sqft at Rs. 1.85 Cr
Top Projects in Chandkheda
- TCC The Evans
- Shree Aastha Tapovan
- B Desai Anand Crystal
- Colin Harmony
- Parshwa RJ Pearl
- Anand Skylyf
- Kavisha Pebble Bay 2
- Parmeshwar 8
- Himalaya Pinnacle
- Shreehari Skyleaf
- Saamarth Heaven 4
- Royal Ananta
- Himalaya Mainland Pinnacle 2
- Swati Residency 5
- Saral Parivesh
- Parmeshwar 7
- Kavisha Pebble Bay
- Aditya Antilia
- Aristo Anandam 2
- Ambica United Elenza
- Sunshine Jay Visat Eminence
- Madhuram Blossom
- Nitya Palash Prime
- Avis Dev Aamrakunj Platinum
- B Desai Anand Square
- PS Madhuram Glory
- Saral Altezza
- Om The Green Parmeshwar
- Colin Haven
- Golden Villa
- Sampad Arista
- K3 Vision Orium
- V3 Kala Sagar Skies
- Uma Shlok Heights
© 2023 Houssed Technologies Pvt Ltd. All rights reserved.


















