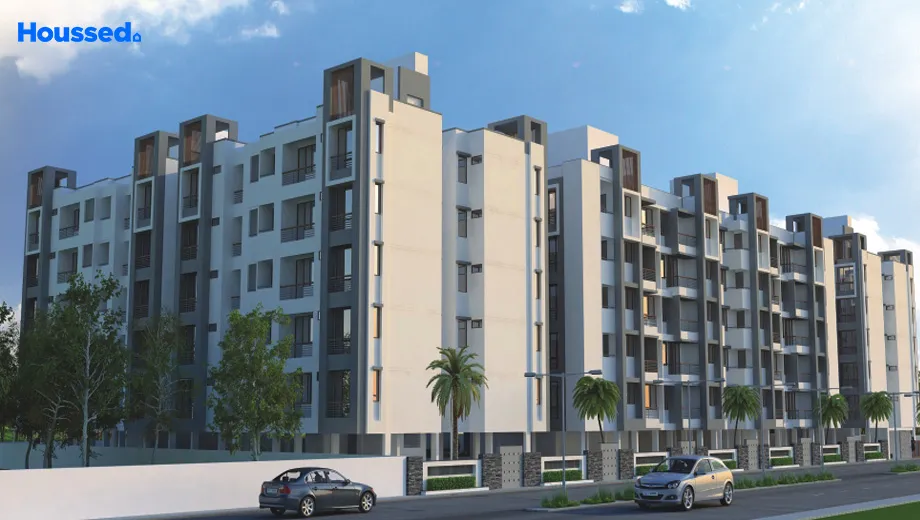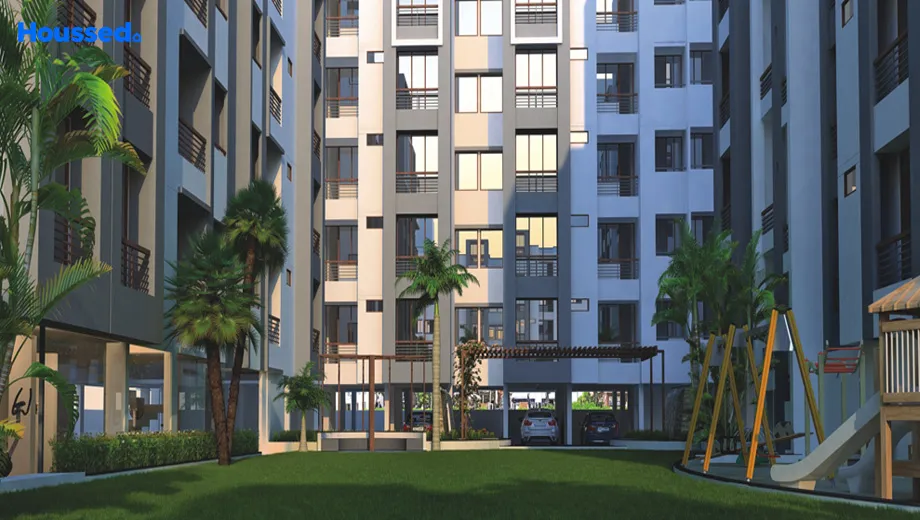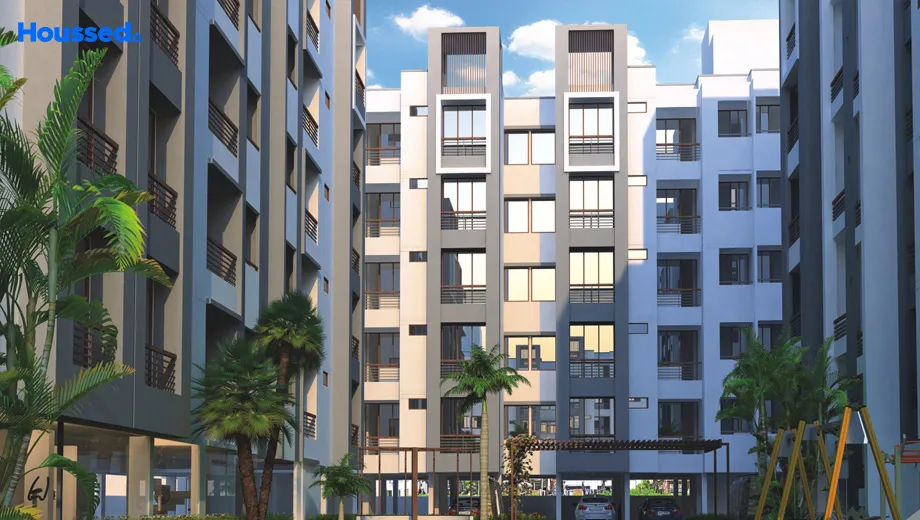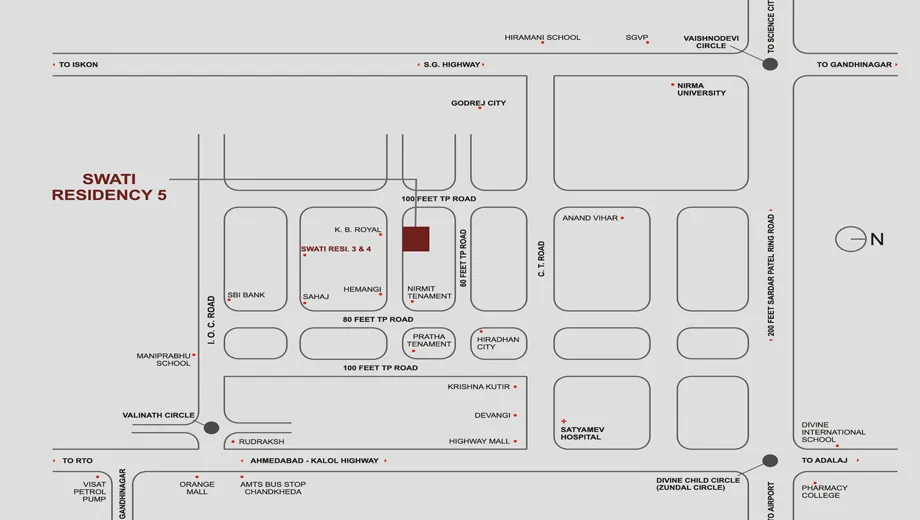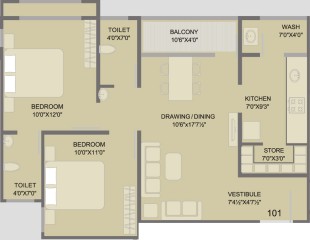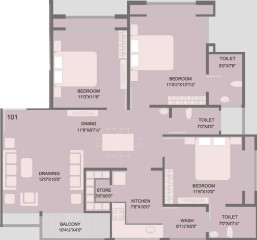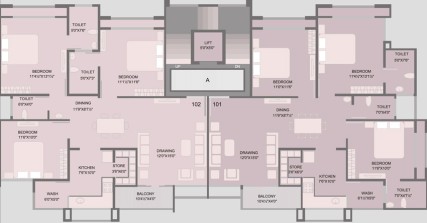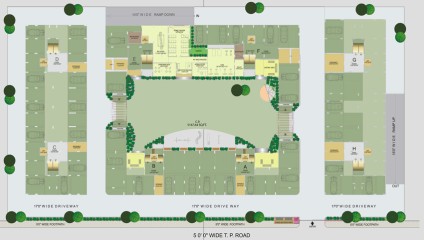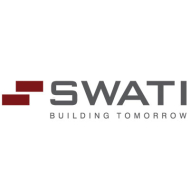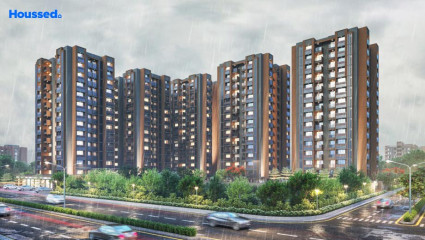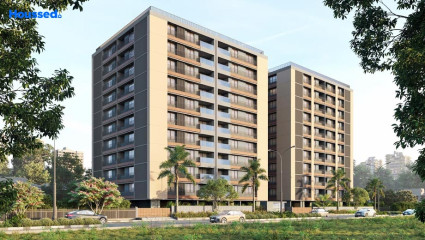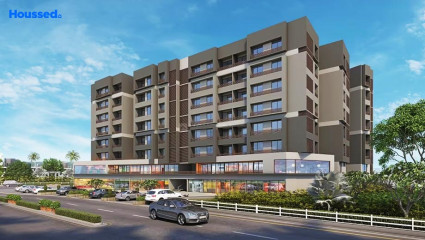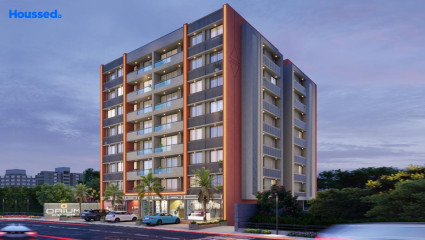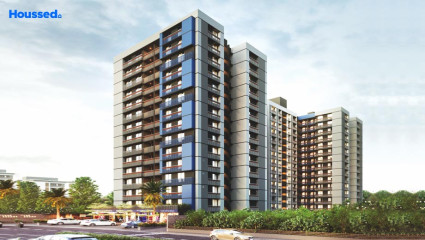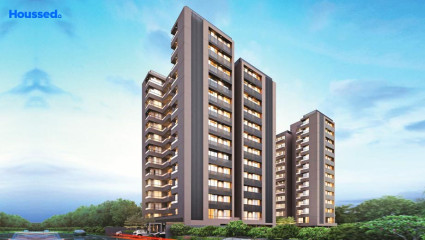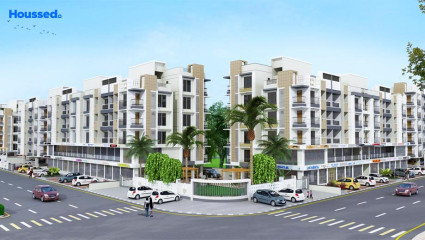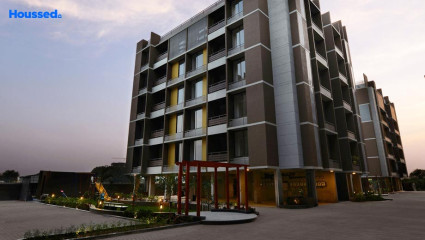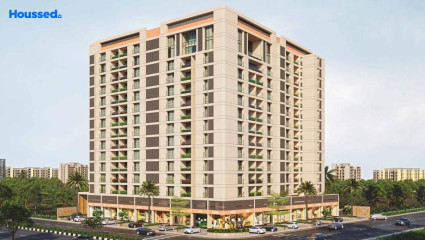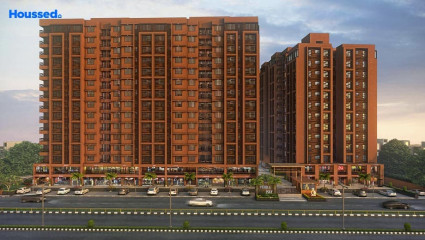Swati Residency 5
₹ 40 L - 70 L
Property Overview
- 2, 3 BHKConfiguration
- 1080 - 1550 Sq ftBuilt Up Area
- CompletedStatus
- January 2013Rera Possession
- 135 UnitsNumber of Units
- 2 FloorsNumber of Floors
- 8 TowersTotal Towers
- 1.5 AcresTotal Area
Key Features of Swati Residency 5
- Modern Arrangements.
- Signature Designs.
- Play Amenities.
- Designer Homes.
- Gazebo For Gathering.
- Impressive Ventilation.
About Property
Swati Residency 5 by Swati Procon is a project located in Chandkheda, Ahmedabad. It offers apartments for sale with configurations available in 2 BHK and 3 BHK formats. The project comes with various amenities designed to enhance the living experience of its residents.
Swati Residency 5, Residents can enjoy access to a well-equipped gym within the premises, allowing them to maintain their fitness and exercise routines conveniently. The project provides power backup facilities to ensure uninterrupted electricity supply during power outages or load shedding. Sports enthusiasts will appreciate the availability of a dedicated cycling and jogging track, promoting a healthy and active lifestyle.
Chandkheda, where Swati Residency 5 is situated, enjoys good connectivity to other parts of the city through well-connected roads. The suburb also boasts proximity to various shopping malls, movie theaters, schools, and hospitals, enhancing the overall convenience and accessibility for its residents.
Configuration in Swati Residency 5
Built Up Area
1080 sq.ft.
Price
₹ 45 L
Built Up Area
1544 sq.ft.
Price
₹ 64 L
Swati Residency 5 Amenities
Convenience
- Security
- Power Back Up
- Visitor Parking
- Yoga Room
- Meditation Zone
- Children Playing Zone
- Senior Citizen Sitting Area
- Dth And Broadband Connection
- 24X7 Water Supply
- Common Toilet
- Fire Fighting System
- Gazebo
- Lift
- Drop-Off Zone
Sports
- Gymnasium
- Kids Play Area
- Indoor Games
- Multipurpose Play Court
- Jogging Track
Leisure
- Community Club
- Recreation/Kids Club
- Indoor Kids' Play Area
- Indoor Games And Activities
Safety
- Cctv For Common Areas
- Entrance Gate With Security
- Smart locks
- Rcc Structure
- Reserved Parking
- Maintenance Staff
Environment
- Themed Landscape Garden
- Mo Sewage Treatment Plant
- Eco Life
- Rainwater Harvesting
Home Specifications
Interior
- Vitrified tile flooring
- Stainless steel sink
- Texture finish Walls
- Telephone point
- Smart Switches
- Plaster
- Textured Paint
- Premium sanitary and CP fittings
- Piped Gas
- Aluminium sliding windows
Explore Neighbourhood
4 Hospitals around your home
Shree Chamunda Hospital
Jincy Multispeciality Hospital
Prajna Health Care Hospital
Satyamev Hospital
4 Restaurants around your home
Foodish Daily Chaska
Shree Balaji Pakodi Centre
New York Waffles & Dinges
Live Cake Company
4 Schools around your home
Podar International School
Sakar English School
The H B Kapadia New High School
Oak Valley Public School
4 Shopping around your home
Lenskart
United Colors of Benetton
Westside
Allen Solly
Map Location Swati Residency 5
 Loan Emi Calculator
Loan Emi Calculator
Loan Amount (INR)
Interest Rate (% P.A.)
Tenure (Years)
Monthly Home Loan EMI
Principal Amount
Interest Amount
Total Amount Payable
Swati Procon
To build an effective and satisfactory tomorrow, Swati Chrysantha transforms the skyline of Ahmedabad with 20+ years of impeccable legacy. Believing that elevation begins with customer centricity, Swati Chrysantha proceeds with its developments by considering the significant needs and desires and by being synonyms to transparency and consistent delivery.
Extending its roots in residential and commercial domains, Swati Chrysantha visualizes evolving its developments with impeccable innovation and globally accepted quality. Successfully venturing into the luxury segment of the construction, Swati Senor, Swati Symphony, and Swati Parkside quickly bring in the desired comfort and luxuries.
Ongoing Projects
2Completed Project
2Total Projects
4
FAQs
What is the Price Range in Swati Residency 5?
₹ 40 L - 70 L
Does Swati Residency 5 have any sports facilities?
Swati Residency 5 offers its residents Gymnasium, Kids Play Area, Indoor Games, Multipurpose Play Court, Jogging Track facilities.
What security features are available at Swati Residency 5?
Swati Residency 5 hosts a range of facilities, such as Cctv For Common Areas, Entrance Gate With Security, Smart locks, Rcc Structure, Reserved Parking, Maintenance Staff to ensure all the residents feel safe and secure.
What is the location of the Swati Residency 5?
The location of Swati Residency 5 is Chandkheda, Ahmedabad.
Where to download the Swati Residency 5 brochure?
The brochure is the best way to get detailed information regarding a project. You can download the Swati Residency 5 brochure here.
What are the BHK configurations at Swati Residency 5?
There are 2 BHK, 3 BHK in Swati Residency 5.
Is Swati Residency 5 RERA Registered?
Yes, Swati Residency 5 is RERA Registered. The Rera Number of Swati Residency 5 is RERA Approved.
What is Rera Possession Date of Swati Residency 5?
The Rera Possession date of Swati Residency 5 is January 2013
How many units are available in Swati Residency 5?
Swati Residency 5 has a total of 135 units.
What flat options are available in Swati Residency 5?
Swati Residency 5 offers 2 BHK flats in sizes of 1080 sqft , 3 BHK flats in sizes of 1544 sqft
How much is the area of 2 BHK in Swati Residency 5?
Swati Residency 5 offers 2 BHK flats in sizes of 1080 sqft.
How much is the area of 3 BHK in Swati Residency 5?
Swati Residency 5 offers 3 BHK flats in sizes of 1544 sqft.
What is the price of 2 BHK in Swati Residency 5?
Swati Residency 5 offers 2 BHK of 1080 sqft at Rs. 45 L
What is the price of 3 BHK in Swati Residency 5?
Swati Residency 5 offers 3 BHK of 1544 sqft at Rs. 64 L
Top Projects in Chandkheda
- B Desai Anand Crystal
- Himalaya Pinnacle
- Nitya Palash Prime
- Saral Parivesh
- Aristo Anandam 2
- Aditya Antilia
- Swati Residency 5
- K3 Vision Orium
- V3 Kala Sagar Skies
- B Desai Anand Square
- Parmeshwar 8
- Madhuram Blossom
- Himalaya Mainland Pinnacle 2
- Kavisha Pebble Bay
- Uma Shlok Heights
- TCC The Evans
- Avis Dev Aamrakunj Platinum
- Saamarth Heaven 4
- Parmeshwar 7
- Sunshine Jay Visat Eminence
- Golden Villa
- Saral Altezza
- Shree Aastha Tapovan
- Royal Ananta
- Kavisha Pebble Bay 2
- Colin Harmony
- Ambica United Elenza
- Shreehari Skyleaf
- Om The Green Parmeshwar
- Colin Haven
© 2023 Houssed Technologies Pvt Ltd. All rights reserved.

