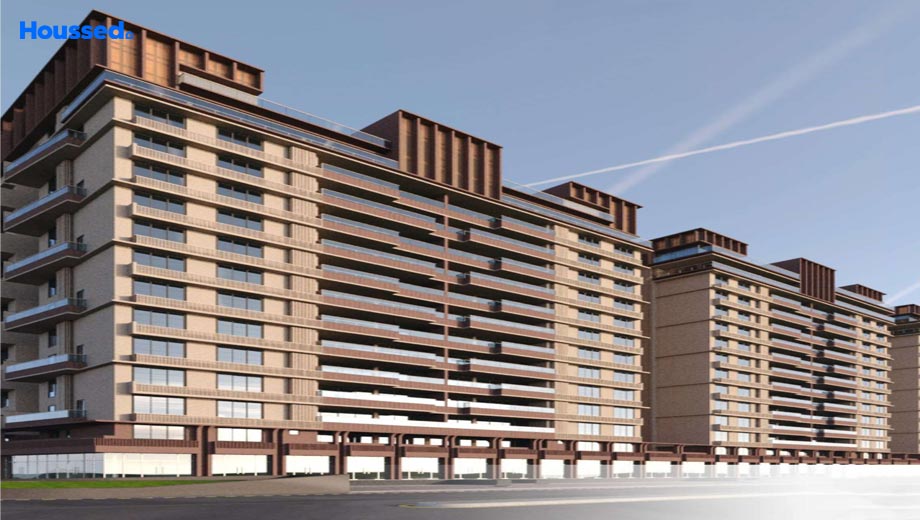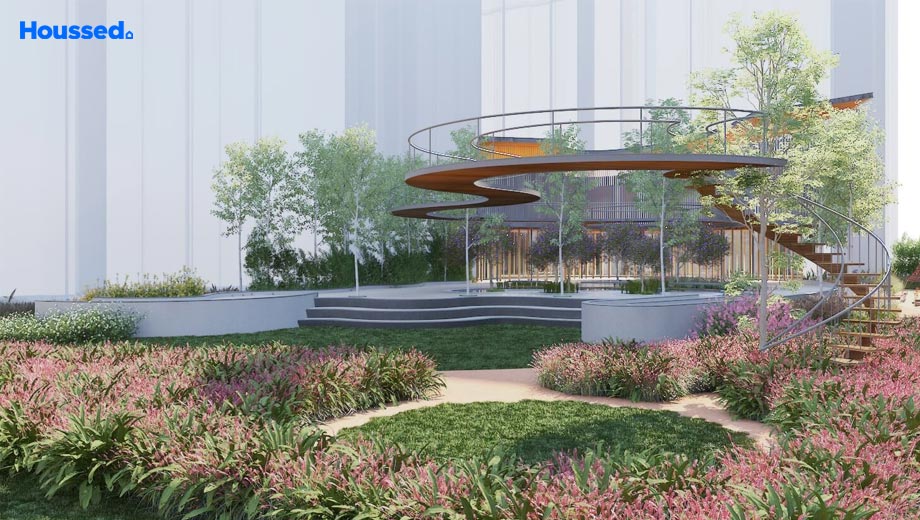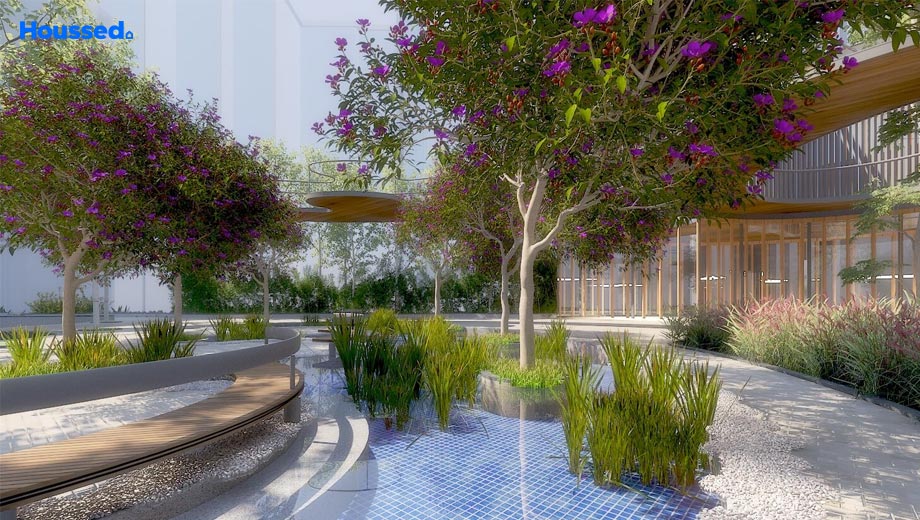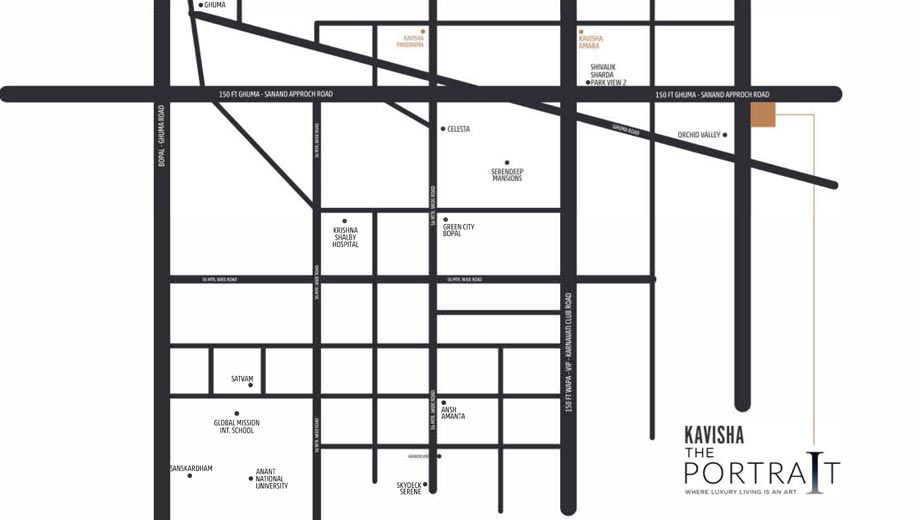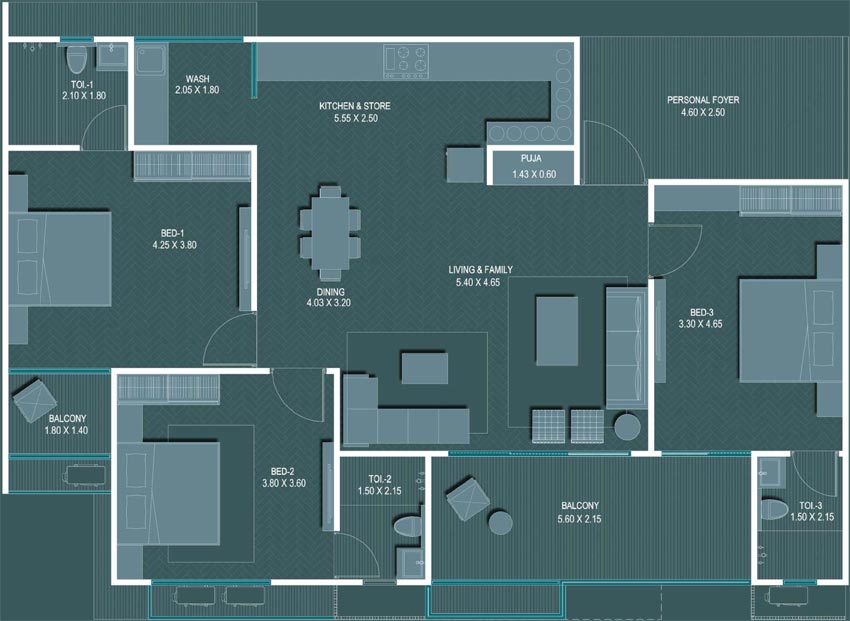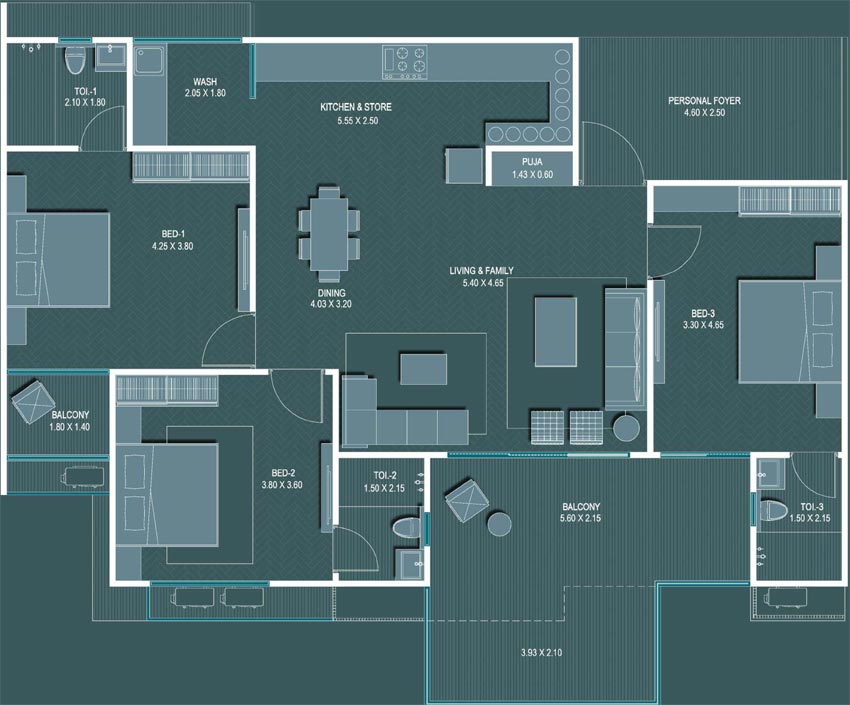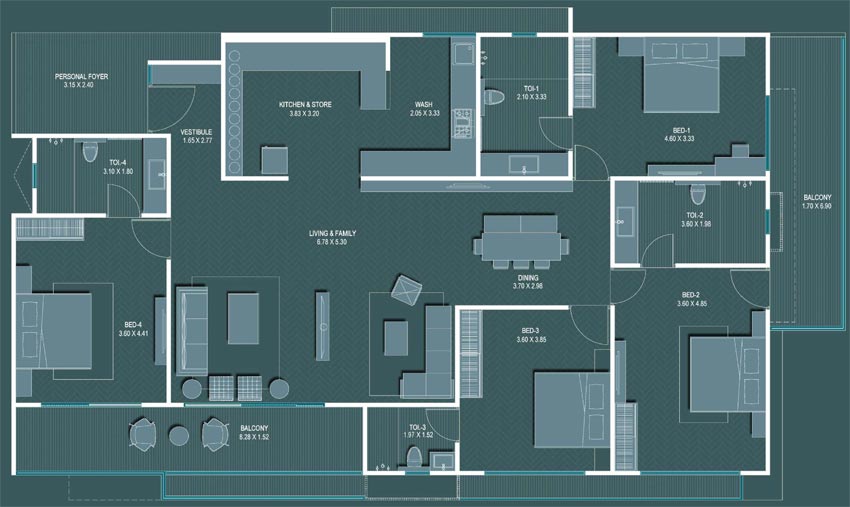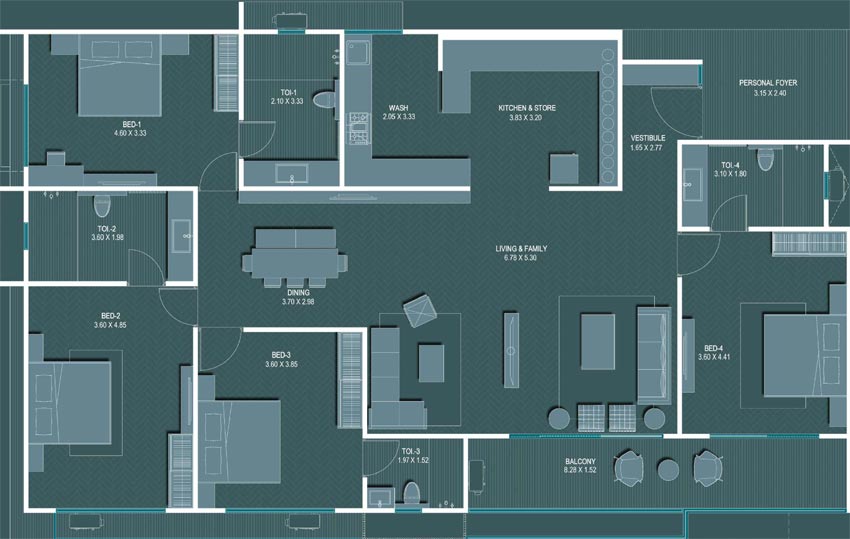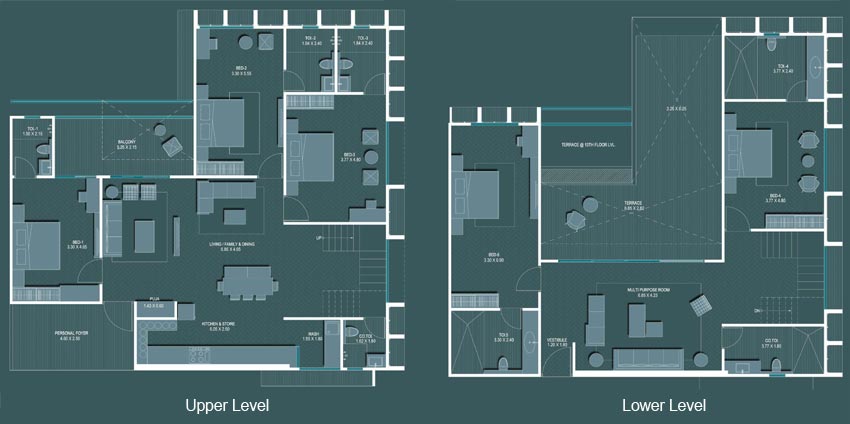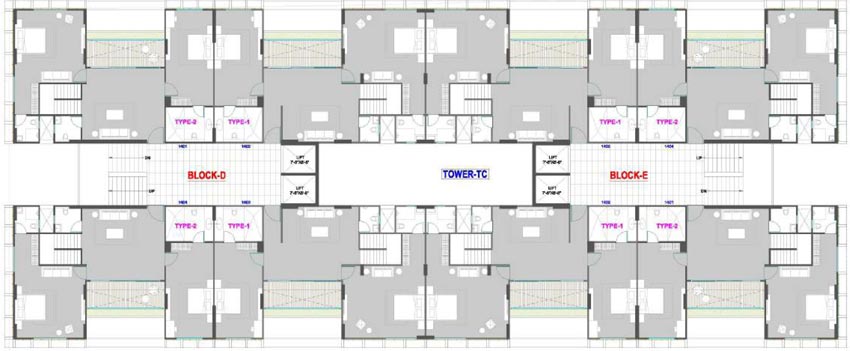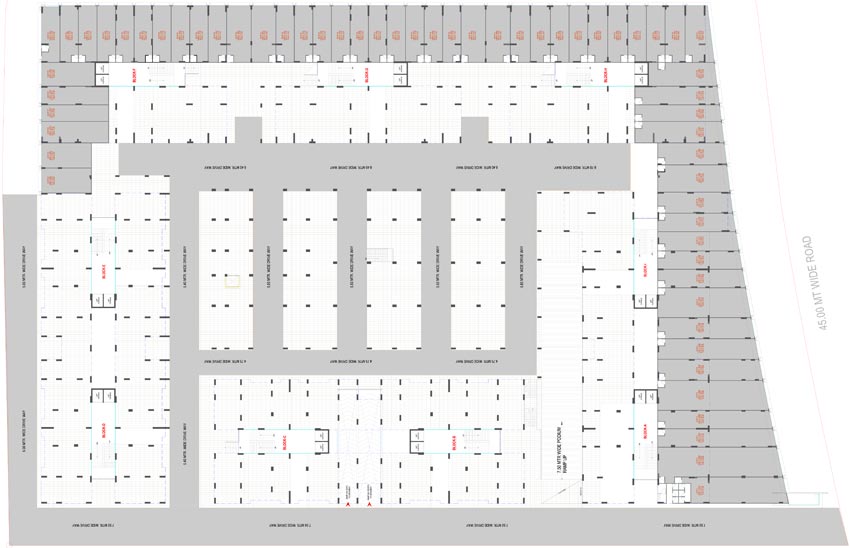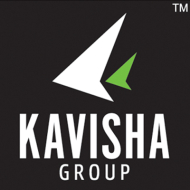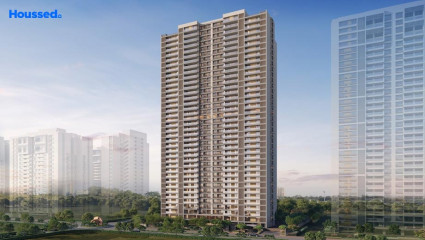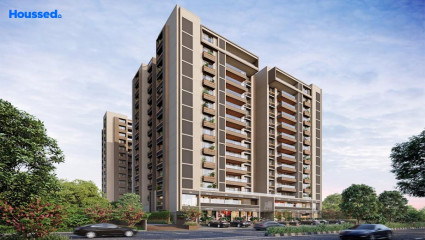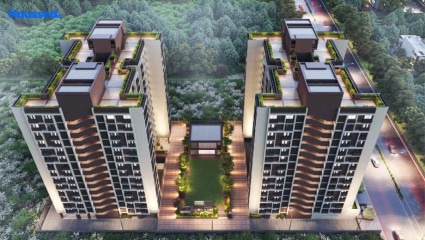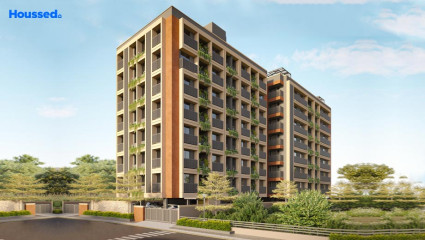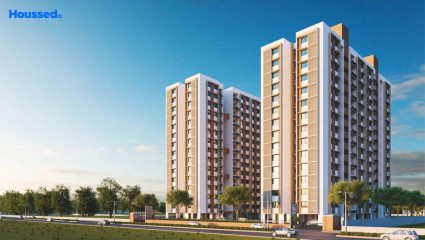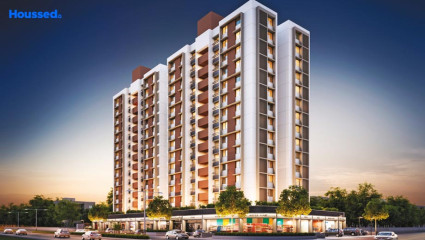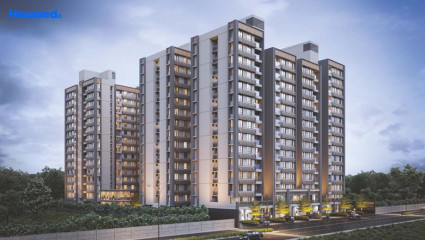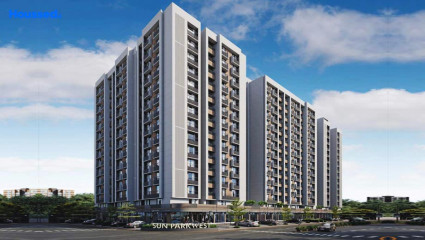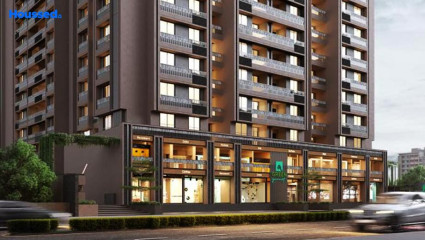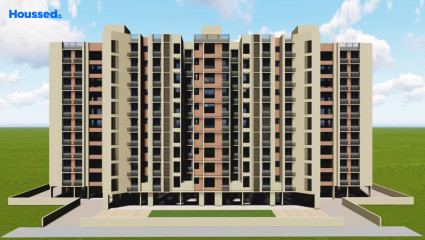Kavisha The Portrait
₹ 90 L - 2.25 Cr
Property Overview
- 3, 4, 5 Duplex / BHKConfiguration
- 1170 - 2860 Sq ftCarpet Area
- Pre-launchStatus
- December 2027Rera Possession
- 461 UnitsNumber of Units
- 13 FloorsNumber of Floors
- 1 TowersTotal Towers
- 3.79 AcresTotal Area
Key Features of Kavisha The Portrait
- Tranquil Living.
- Meticulously Crafted.
- Luxurious Amenities.
- Serene Environment.
- Spacious Apartments.
- Good Ventilation.
About Property
The Portrait, located in the vibrant heart of Ahmedabad, is a masterpiece of architectural finesse that seamlessly intertwines Da Vinci's artistry with contemporary living. This residential haven transcends the ordinary, redefining the essence of "home" with meticulous design and curated amenities. In this realm of elegance, each detail is a brushstroke in a canvas of luxury.
The apartments, akin to Da Vinci's masterpieces, offer a perfect blend of sophistication and comfort. The living spaces are infused with vibrant hues that evoke boundless joy and tranquility, creating an enchanting atmosphere. This residential project is not just about structures; it's about crafting a narrative that invites you to become an integral part of its story.
The Portrait beckons you to experience a lifestyle where every corner is a testament to thoughtful design and where your presence completes the artistic tale it narrates. Conveniently located in Ahmedabad, The Portrait ensures connectivity to essential amenities like shopping malls, schools, theaters, and hospitals. It's not just a place to reside; it's a celebration of art, design, and the joy of coming home.
Configuration in Kavisha The Portrait
Carpet Area
1171 sq.ft.
Price
₹ 91.33 L
Carpet Area
1247 sq.ft.
Price
₹ 97.26 L
Carpet Area
2067 sq.ft.
Price
₹ 1.61 Cr
Carpet Area
2232 sq.ft.
Price
₹ 1.74 Cr
Carpet Area
2857 sq.ft.
Price
₹ 2.22 Cr
Kavisha The Portrait Amenities
Convenience
- Senior Citizen Sitting Area
- Senior Citizens' Walking Track
- Cafeteria
- Parking and transportation
- Multipurpose Hall
- Society Office
- Power Back Up
- Gazebo
- Solar Power
- Convenience Store
- Hopscotch Zone
- Meditation Zone
- Children Playing Zone
Sports
- Game Corners
- Indoor Games
- Board Game
- Golf
- Jogging Track
- Cycle Track
- Gymnasium
- Kids Play Area
Leisure
- Community Club
- Indoor Kids' Play Area
- Indoor Games And Activities
- Vastu-compliant designs
- Nature Walkway
Safety
- Reserved Parking
- Cctv Surveillance
- Entrance Gate With Security
- Fire Fighting System
- 24/7 Security
Environment
- Mo Sewage Treatment Plant
- Organic Waste Convertor
- Eco Life
- Rainwater Harvesting
Home Specifications
Interior
- Multi-stranded cables
- Premium sanitary and CP fittings
- Dado Tiles
- Aluminium sliding windows
- Vitrified tile flooring
- Stainless steel sink
- Concealed Electrification
- Marble flooring
- Concealed Plumbing
- Modular kitchen
Explore Neighbourhood
4 Hospitals around your home
Sahyog Hospital
Navkar Hospital
Navjeevan Hospital
Ashirvad Hospital
4 Restaurants around your home
Amul Parlour
Mocca & Fursatt
Prince Snacks
Dakshinayan
4 Schools around your home
Tiny Stars Pre School
Shanti Asiatic School
Advait Gurukul
Vatsalyam School
4 Shopping around your home
Guru Krupa Fashion
X-Otic
Label Tamanna
Dev Sankalp Jewellery
Map Location Kavisha The Portrait
 Loan Emi Calculator
Loan Emi Calculator
Loan Amount (INR)
Interest Rate (% P.A.)
Tenure (Years)
Monthly Home Loan EMI
Principal Amount
Interest Amount
Total Amount Payable
Kavisha Group
Kavisha Group is one of the most reputed real estate company, established in Ahmedabad, with almost 23+ years of experience. They are known for their residential and commercial development and for creating benchmarks in fulfilling even the smallest requirements from the customers and associates.
Their mission is to create futuristic spaces and ensure sustainable living. Some of its completed projects include Kavisha Row House, Kavisha Celebrations and Kavisha Panorama, which are one of a kind. Ongoing projects include The Canvas, Atria and many more. With 400+ happy families and 200+ successful business, Kavisha group shape dreams into reality with a very high standard of construction quality.
Ongoing Projects
4Completed Project
3Total Projects
7
FAQs
What is the Price Range in Kavisha The Portrait?
₹ 90 L - 2.25 Cr
Does Kavisha The Portrait have any sports facilities?
Kavisha The Portrait offers its residents Game Corners, Indoor Games, Board Game, Golf, Jogging Track, Cycle Track, Gymnasium, Kids Play Area facilities.
What security features are available at Kavisha The Portrait?
Kavisha The Portrait hosts a range of facilities, such as Reserved Parking, Cctv Surveillance, Entrance Gate With Security, Fire Fighting System, 24/7 Security to ensure all the residents feel safe and secure.
What is the location of the Kavisha The Portrait?
The location of Kavisha The Portrait is Shela, Ahmedabad.
Where to download the Kavisha The Portrait brochure?
The brochure is the best way to get detailed information regarding a project. You can download the Kavisha The Portrait brochure here.
What are the BHK configurations at Kavisha The Portrait?
There are 3 BHK, 4 BHK, 5 BHK Duplex in Kavisha The Portrait.
Is Kavisha The Portrait RERA Registered?
Yes, Kavisha The Portrait is RERA Registered. The Rera Number of Kavisha The Portrait is PR/GJ/AHMEDABAD/SANAND/AUDA/MAA12621/101123.
What is Rera Possession Date of Kavisha The Portrait?
The Rera Possession date of Kavisha The Portrait is December 2027
How many units are available in Kavisha The Portrait?
Kavisha The Portrait has a total of 461 units.
What flat options are available in Kavisha The Portrait?
Kavisha The Portrait offers 3 BHK flats in sizes of 1171 sqft , 1247 sqft , 4 BHK flats in sizes of 2067 sqft , 2232 sqft , 5 BHK Duplex flats in sizes of 2857 sqft
How much is the area of 3 BHK in Kavisha The Portrait?
Kavisha The Portrait offers 3 BHK flats in sizes of 1171 sqft, 1247 sqft.
How much is the area of 4 BHK in Kavisha The Portrait?
Kavisha The Portrait offers 4 BHK flats in sizes of 2067 sqft, 2232 sqft.
How much is the area of 5 BHK Duplex in Kavisha The Portrait?
Kavisha The Portrait offers 5 BHK Duplex flats in sizes of 2857 sqft.
What is the price of 3 BHK in Kavisha The Portrait?
Kavisha The Portrait offers 3 BHK of 1171 sqft at Rs. 91.33 L, 1247 sqft at Rs. 97.26 L
What is the price of 4 BHK in Kavisha The Portrait?
Kavisha The Portrait offers 4 BHK of 2067 sqft at Rs. 1.61 Cr, 2232 sqft at Rs. 1.74 Cr
What is the price of 5 BHK Duplex in Kavisha The Portrait?
Kavisha The Portrait offers 5 BHK Duplex of 2857 sqft at Rs. 2.22 Cr
Top Projects in Shela
- Goyal Riviera Palacio
- Aradhana 7 Storey
- Sheladia Eris
- Vishwanath Sarathya
- Sun Footprints
- HR Eliseo 2
- Elenza Green Field
- Shaligram Pride
- Ratna Turquoise Greenz
- Swastik Eminence
- HN Orchid Legacy
- Goyal Riviera Springs
- Shilp Revanta
- Vishwanath Maher Homes 3
- HR Eternia
- Swati Chrysantha
- Shrimay Opulence
- Vishwanath Sarathya West
- Vishwanath Sopan
- Ratna Turquoise Blu
- Shilp Ananta
- Sacred Shivansh
- Vishwanath Maher Homes 4
- Ratna Turquoise Greenz
- Shubham Anthem
- Suryansh Sanidhya Shivalaya
- Elenza Greenwood
- Elenza Green Wood
- HN Orchid Valley
- VR Reflection
- Swati Parkside
- Goyal Aakash Residency
- DR Praharsh Bluebell
- Shivam Serenity Shivam
- Ratnaakar Aravalli
- HR Eliseo
- HN Riviera Majestica
- Ratna Turquoise-BLU
- Kavisha The Portrait
- Shapex The Ripples
- Finiza Marvella
- Kavisha Amara
- Sun Atmosphere
- Ralsi 130
- Goyal Sky Villa
- West Wing Skyville
- Shivalik Sharda Parkview
- Kavisha Aer
- Sun Shela One
- HN Riviera Woods
- DR Praharsh Platinium
- Sheladia Luxuria
- Sun Parkwest
- Goyal Riviera Elite
- Aaryan Aavishkaar
- HN Riviera Spring
- Vishwanath Samam
- Goyal Orchid Gold
- Kavisha Atria
- Siddhipriya Imperial
- HN Orchid Blues
- Vishwanath Maher Homes
- Goyal Orchid Heaven
- Rajyash Samarth Stanza
- Shivalik Sharda Parkview 2
- HN Orchid Sky
- Happy Uptown
- Vishwanath Maher Select
- Green Garnet
- Sheladia Sarva
- Vishwanath Maher Homes 5
- Safal Riviera Aspire
- HN Skyvilla
- Goyal Orchid Heights
- Deep Indraprasth Ixora
- Anand Elegance
© 2023 Houssed Technologies Pvt Ltd. All rights reserved.

