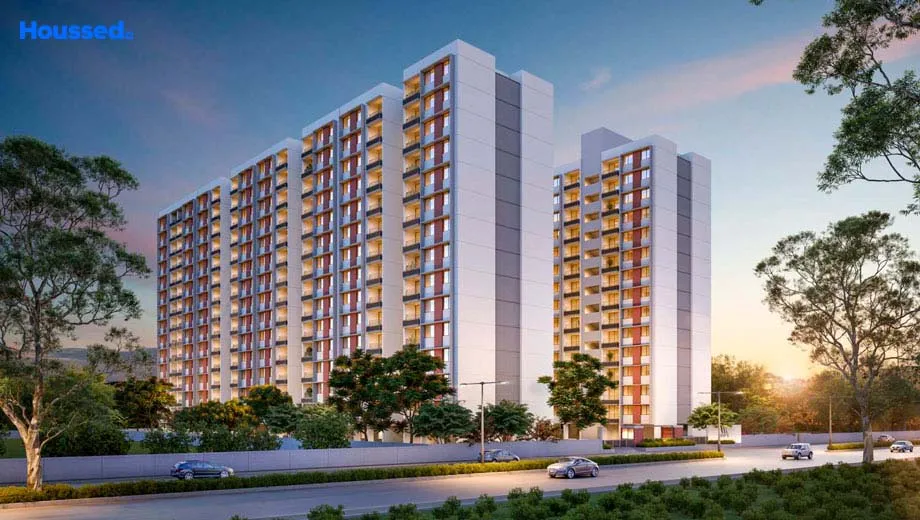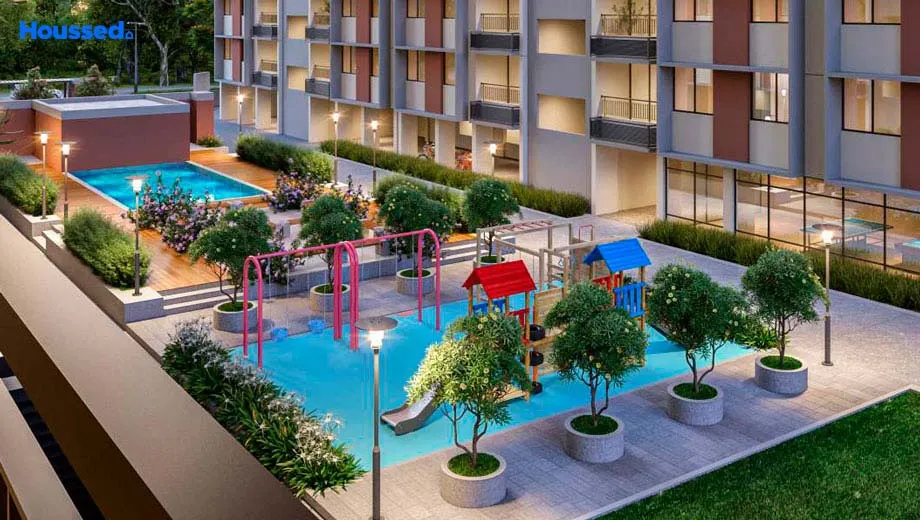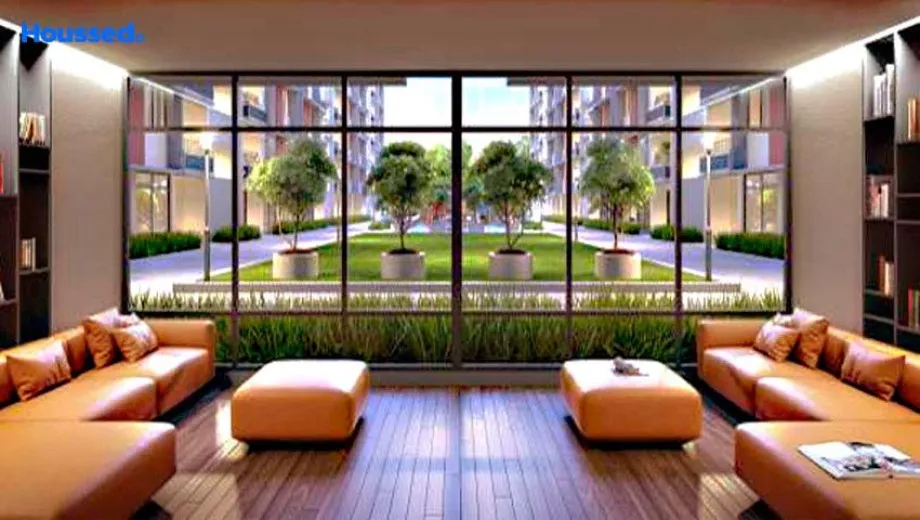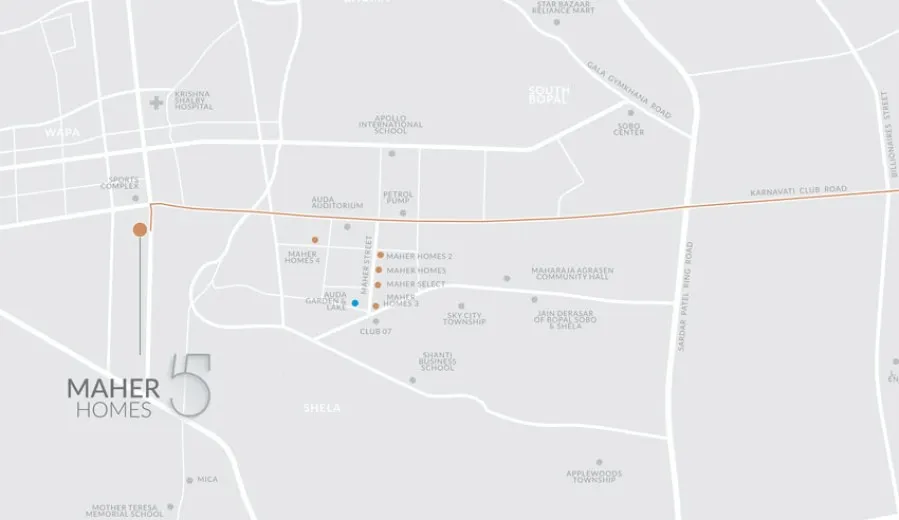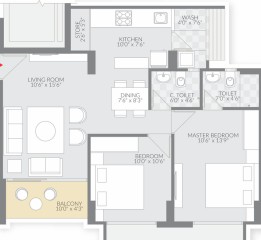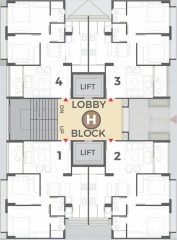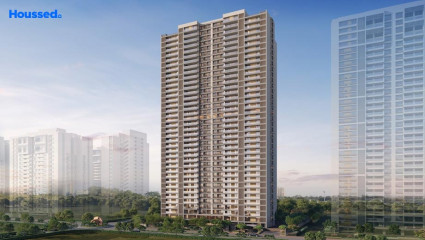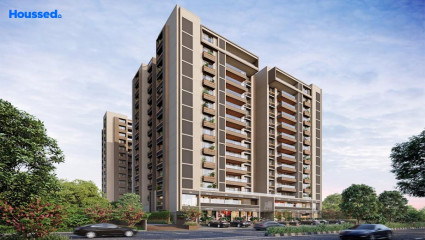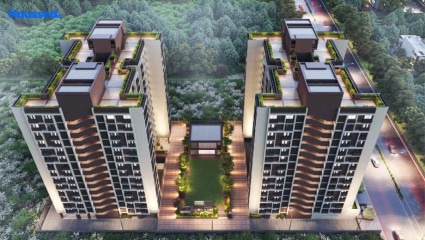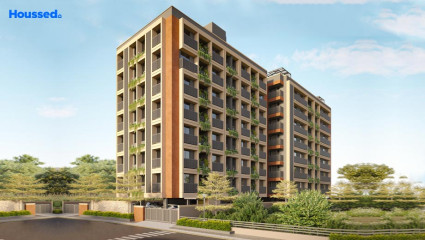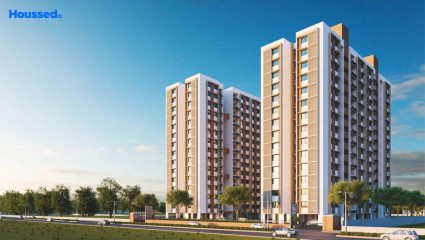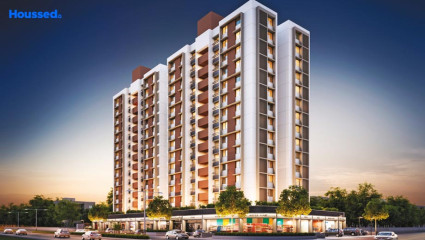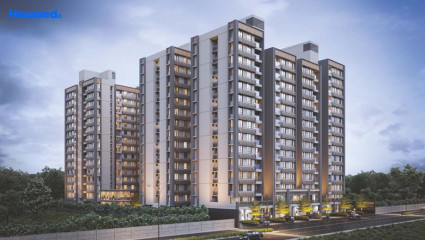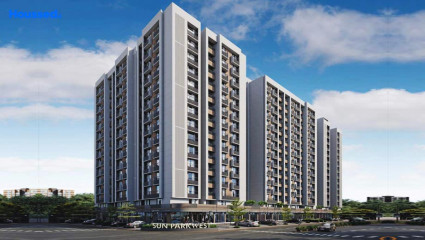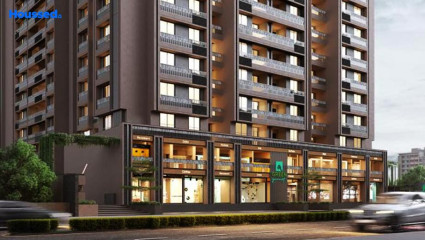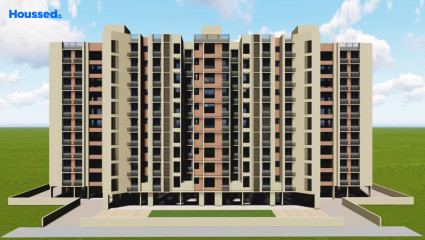Vishwanath Maher Homes 5
₹ 50 L - 55 L
Property Overview
- 2 BHKConfiguration
- 1255 - 1260 Sq ftSuper Built Up Area
- NewStatus
- August 2026Rera Possession
- 504 UnitsNumber of Units
- 14 FloorsNumber of Floors
- 8 TowersTotal Towers
- 2.24 AcresTotal Area
Key Features of Vishwanath Maher Homes 5
- Ideal Spaces.
- Promising Location.
- Decorative Entrance Foyer.
- 24-hrs CCTV Cameras.
- Apartments Ready To Sooth.
- Eye-Catching Design.
About Property
Maher Homes 5 by Vishwanath Estate Developers is a premium residential property on the SP Ring Road in Ahmedabad. The property offers a luxurious living experience for everyone, with its well-designed spaces and top-notch amenities.
The apartments are well-equipped with CCTV surveillance for added security and ample parking space for residents and guests. The children's play area and game zone provide entertainment for kids, whereas the party lounge and toddlers' den offer relaxation for adults.
Maher Homes 5 has several landmarks surrounding it, such as the Auda Auditorium, Sports Complex, and Garden & Lake, which are perfect for outdoor activities. The Sky City Township and Krishna Shelby Hospital are also conveniently located nearby, making it an ideal place to call home. Maher Homes 5 offers a perfect combination of luxury, convenience, and comfort, making living here an unforgettable experience.
Configuration in Vishwanath Maher Homes 5
Vishwanath Maher Homes 5 Amenities
Convenience
- Party Lawn
- Meditation Zone
- Children Playing Zone
- Senior Citizen Sitting Area
- Multipurpose Hall
- Drop-Off Zone
- Lift
- Security
- Power Back Up
- Yoga Room
Sports
- Jogging Track
- Swimming Pool
- Gymnasium
- Kids Play Area
- Indoor Games
- Multipurpose Play Court
Leisure
- Indoor Kids' Play Area
- Indoor Games And Activities
- Vastu-compliant designs
Safety
- Cctv Surveillance
- Entrance Gate With Security
- Fire Fighting System
- 24/7 Security
Environment
- Rainwater Harvesting
- Themed Landscape Garden
- Eco Life
Home Specifications
Interior
- Modular kitchen
- Vitrified tile flooring
- Stainless steel sink
- Anti-skid Ceramic Tiles
- Wash Basin
- TV Point
- Telephone point
- Acrylic Emulsion Paint
- Geyser Point
- Kota Stone
Explore Neighbourhood
4 Hospitals around your home
Sahyog Hospital
Navkar Hospital
Ashirvad Hospital
Vanja Hospital
4 Restaurants around your home
Anmol Pan Parlor
Amul Parlour
Mocca & Fursatt
Prince Snacks
4 Schools around your home
Tiny Stars Pre School
Shanti Asiatic School
Amargarh primary school
Amargarh primary school
4 Shopping around your home
Guru Krupa Fashion
Pushpender
Rebling
Plastic Free India
Map Location Vishwanath Maher Homes 5
 Loan Emi Calculator
Loan Emi Calculator
Loan Amount (INR)
Interest Rate (% P.A.)
Tenure (Years)
Monthly Home Loan EMI
Principal Amount
Interest Amount
Total Amount Payable
Vishwanath Realtor
Vishwanath Realtor is a real estate company founded by Mr. Dushyant Pandya in 2013, after restructuring of Vishwanath Group. The company has had successful stories for every category of society under the erstwhile Vishwanath Group, beginning with the Sharanam series, moving on to Ishaan series, and culminating with the Shaligram series.
The company is managed by highly qualified professionals who ensure transparency of documents, timely delivery of quality homes, and complete customer satisfaction. Vishwanath Realtor has gained respect and a reputation for its commitments and pledges to continue doing so. Vishwanath Realtor is currently scripting the skyline of Ahmedabad and invites you to be a part of this story.
Ongoing Projects
3Completed Project
22Total Projects
25
FAQs
What is the Price Range in Vishwanath Maher Homes 5?
₹ 50 L - 55 L
Does Vishwanath Maher Homes 5 have any sports facilities?
Vishwanath Maher Homes 5 offers its residents Jogging Track, Swimming Pool, Gymnasium, Kids Play Area, Indoor Games, Multipurpose Play Court facilities.
What security features are available at Vishwanath Maher Homes 5?
Vishwanath Maher Homes 5 hosts a range of facilities, such as Cctv Surveillance, Entrance Gate With Security, Fire Fighting System, 24/7 Security to ensure all the residents feel safe and secure.
What is the location of the Vishwanath Maher Homes 5?
The location of Vishwanath Maher Homes 5 is Shela, Ahmedabad.
Where to download the Vishwanath Maher Homes 5 brochure?
The brochure is the best way to get detailed information regarding a project. You can download the Vishwanath Maher Homes 5 brochure here.
What are the BHK configurations at Vishwanath Maher Homes 5?
There are 2 BHK in Vishwanath Maher Homes 5.
Is Vishwanath Maher Homes 5 RERA Registered?
Yes, Vishwanath Maher Homes 5 is RERA Registered. The Rera Number of Vishwanath Maher Homes 5 is PR/GJ/AHMEDABAD/SANAND/AUDA/RAA10325/170622.
What is Rera Possession Date of Vishwanath Maher Homes 5?
The Rera Possession date of Vishwanath Maher Homes 5 is August 2026
How many units are available in Vishwanath Maher Homes 5?
Vishwanath Maher Homes 5 has a total of 504 units.
What flat options are available in Vishwanath Maher Homes 5?
Vishwanath Maher Homes 5 offers 2 BHK flats in sizes of 1260 sqft
How much is the area of 2 BHK in Vishwanath Maher Homes 5?
Vishwanath Maher Homes 5 offers 2 BHK flats in sizes of 1260 sqft.
What is the price of 2 BHK in Vishwanath Maher Homes 5?
Vishwanath Maher Homes 5 offers 2 BHK of 1260 sqft at Rs. 54 L
Top Projects in Shela
- DR Praharsh Platinium
- Goyal Orchid Heaven
- Rajyash Samarth Stanza
- Ratna Turquoise Greenz
- Goyal Riviera Springs
- Swati Parkside
- Finiza Marvella
- Shilp Ananta
- Shivalik Sharda Parkview
- Vishwanath Sopan
- Elenza Greenwood
- Shivam Serenity Shivam
- Goyal Aakash Residency
- Shivalik Sharda Parkview 2
- Suryansh Sanidhya Shivalaya
- Siddhipriya Imperial
- Ratna Turquoise-BLU
- Happy Uptown
- Aradhana 7 Storey
- Goyal Orchid Gold
- HR Eliseo
- Kavisha The Portrait
- Sacred Shivansh
- Vishwanath Maher Select
- Anand Elegance
- Shapex The Ripples
- Elenza Green Field
- HN Riviera Woods
- Vishwanath Sarathya West
- Vishwanath Maher Homes 4
- VR Reflection
- Sheladia Eris
- Swati Chrysantha
- Deep Indraprasth Ixora
- Kavisha Aer
- Ratnaakar Aravalli
- Aaryan Aavishkaar
- Sun Shela One
- Green Garnet
- Vishwanath Samam
- West Wing Skyville
- Ralsi 130
- HN Skyvilla
- HN Orchid Sky
- Sheladia Sarva
- Swastik Eminence
- Shaligram Pride
- Sheladia Luxuria
- Vishwanath Maher Homes 5
- Shubham Anthem
- Goyal Riviera Elite
- Ratna Turquoise Blu
- Kavisha Amara
- HN Orchid Valley
- Sun Parkwest
- HR Eternia
- Shilp Revanta
- Elenza Green Wood
- Vishwanath Maher Homes 3
- HN Riviera Spring
- DR Praharsh Bluebell
- Ratna Turquoise Greenz
- Sun Footprints
- Safal Riviera Aspire
- Goyal Sky Villa
- Goyal Orchid Heights
- HN Orchid Blues
- HR Eliseo 2
- Vishwanath Maher Homes
- HN Riviera Majestica
- HN Orchid Legacy
- Sun Atmosphere
- Shrimay Opulence
- Kavisha Atria
- Vishwanath Sarathya
- Goyal Riviera Palacio
© 2023 Houssed Technologies Pvt Ltd. All rights reserved.

