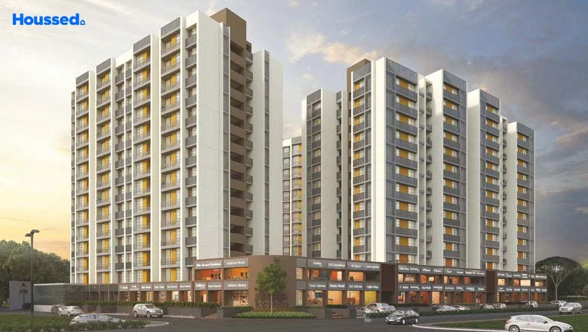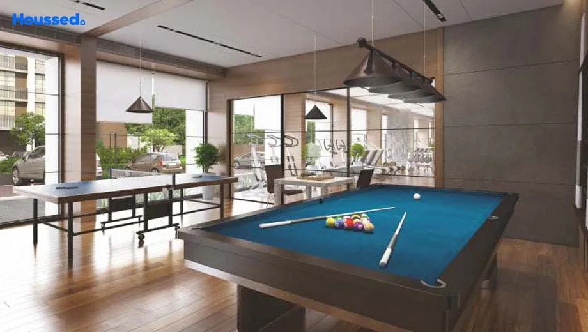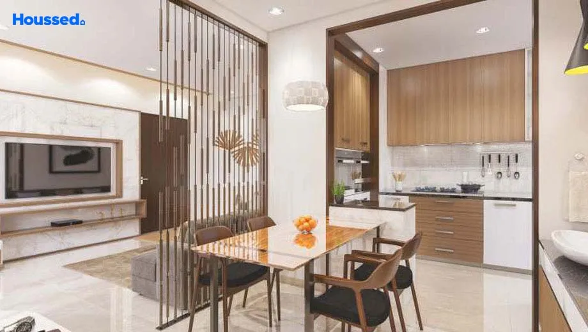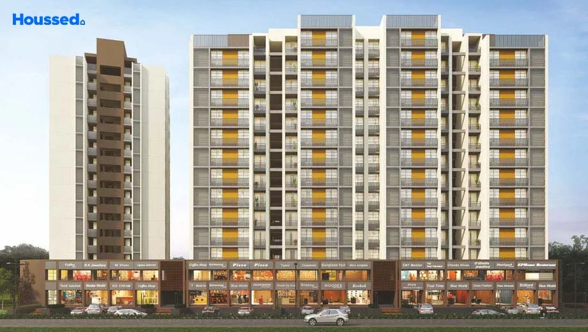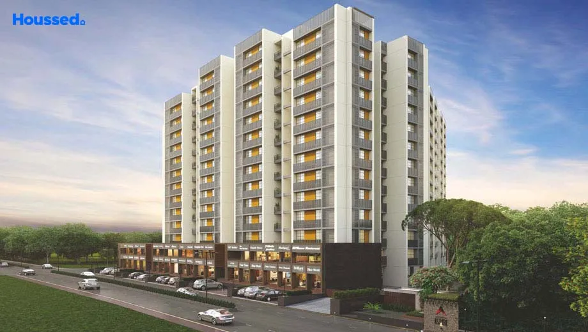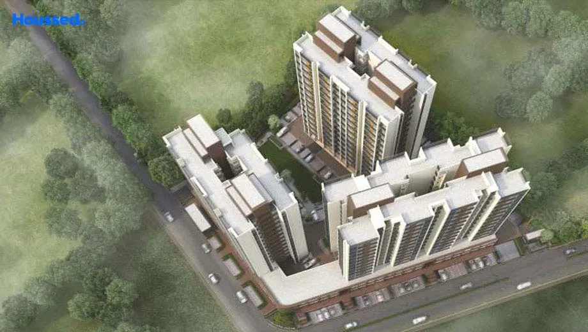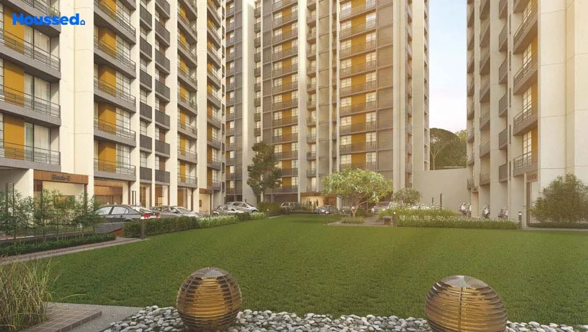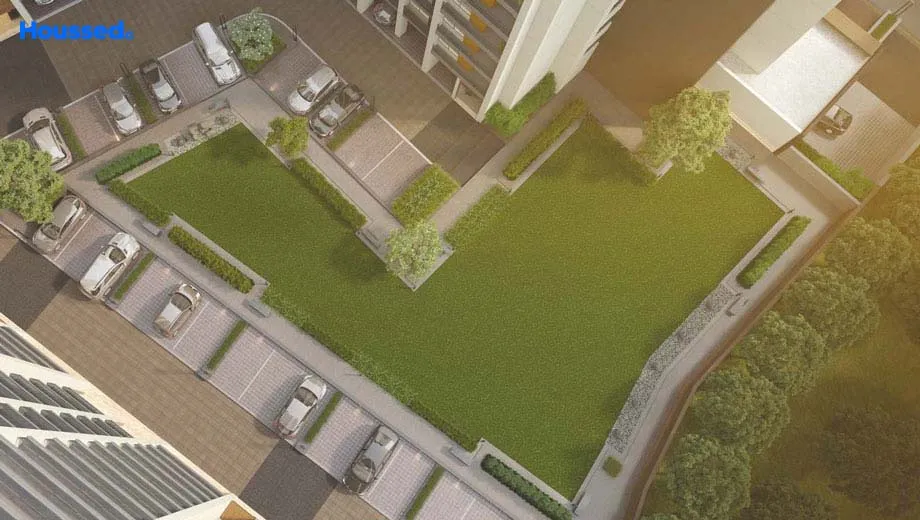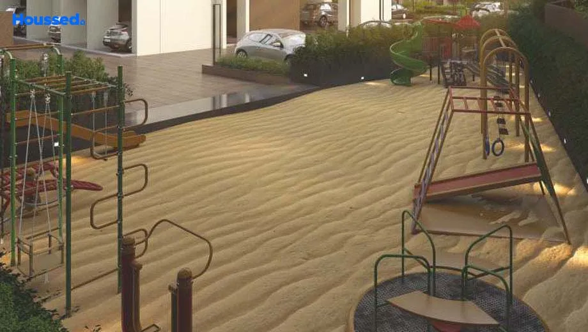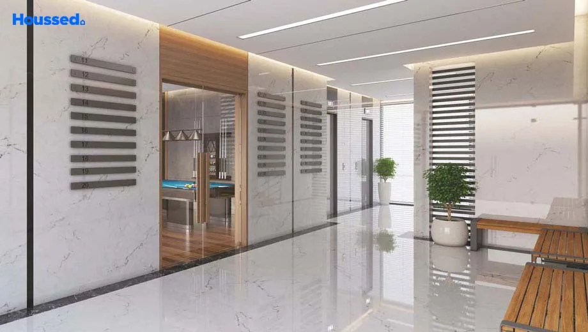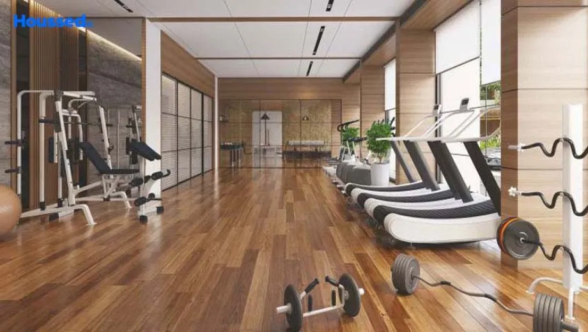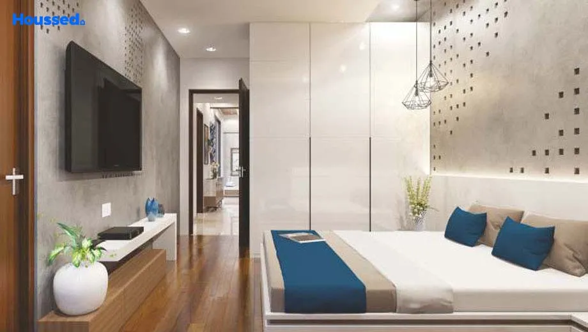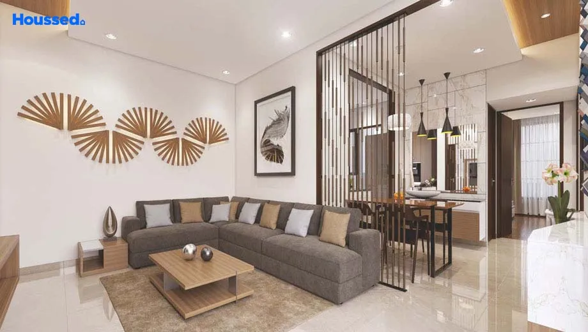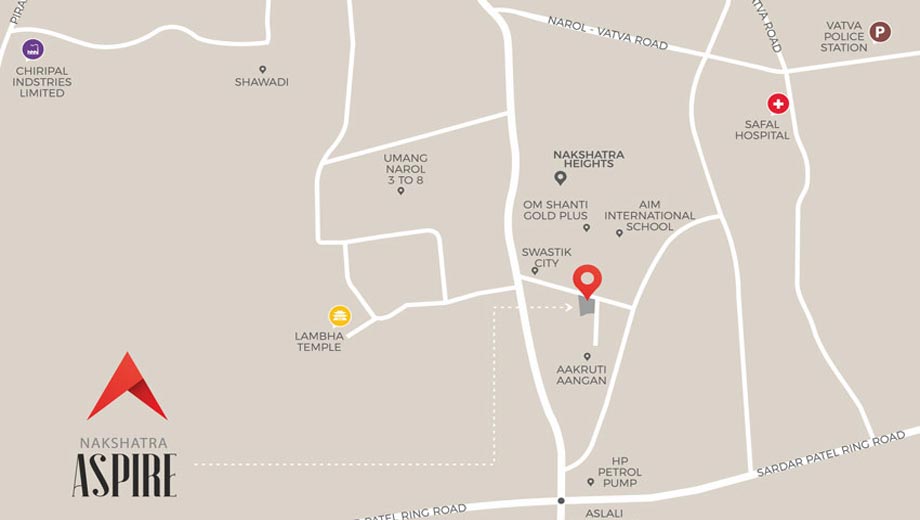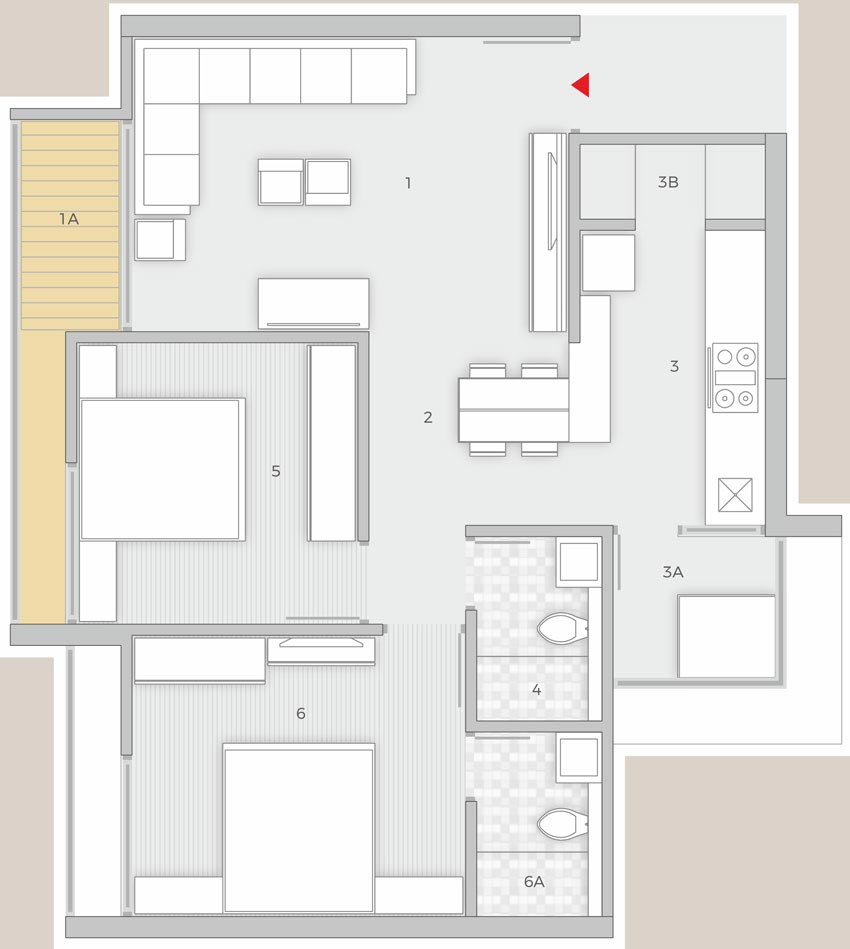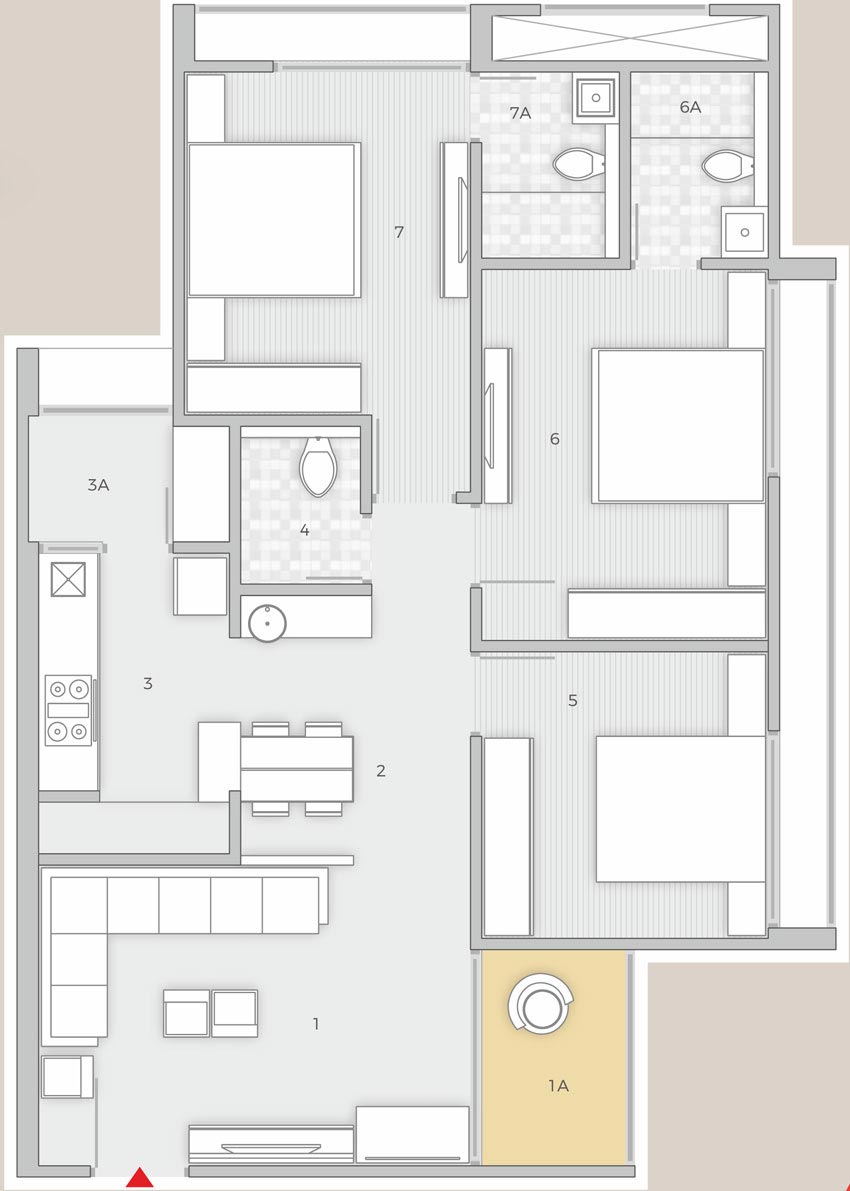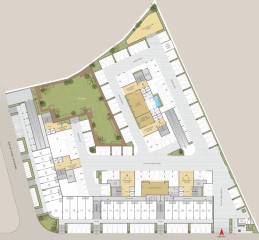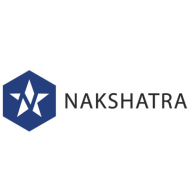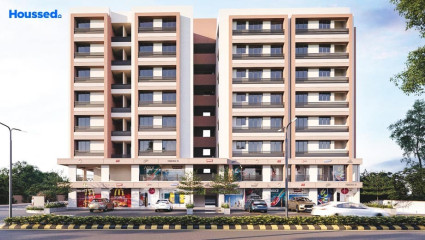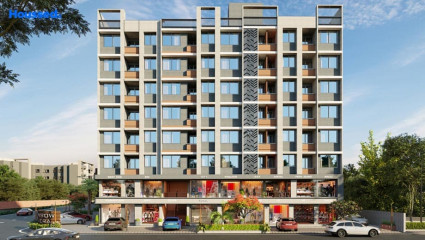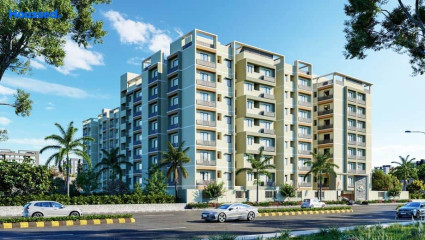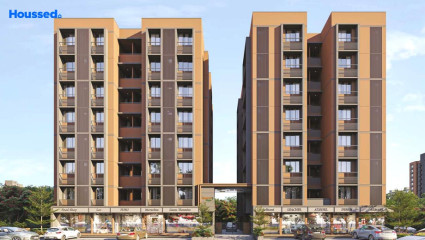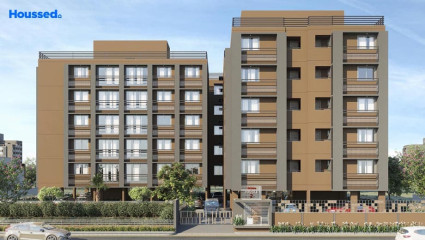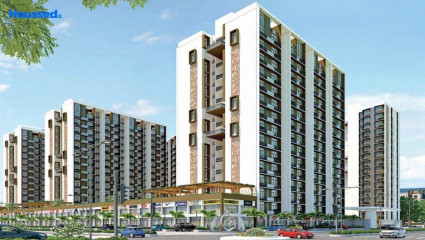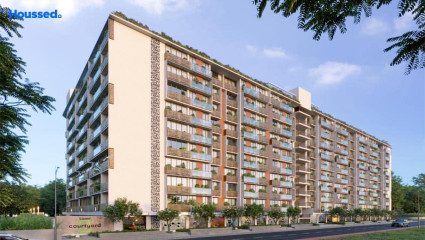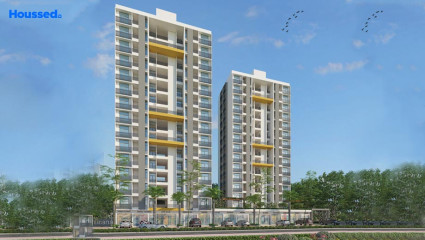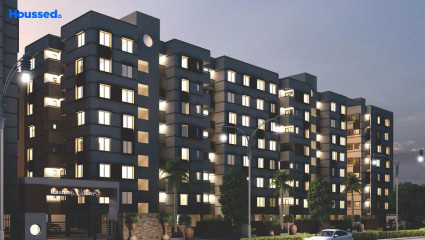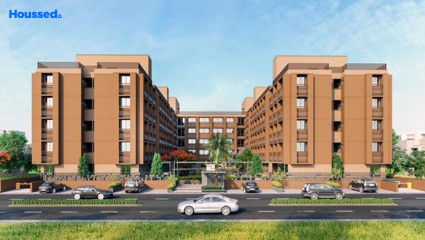Nakshatra Aspire
₹ 25 L - 35 L
Property Overview
- 2, 3 BHKConfiguration
- 677 - 873 Sq ftCarpet Area
- Nearing CompletionStatus
- April 2024Rera Possession
- 295 UnitsNumber of Units
- 13 FloorsNumber of Floors
- 6 TowersTotal Towers
- 2 AcresTotal Area
Key Features of Nakshatra Aspire
- Earthquake-Resistant Structure.
- Modern Community Living.
- Entrance Gate With Security.
- Generator Backup.
- Modern Gymnasium.
- Indoor Game Room.
About Property
Nakshatra Group presents Nakshatra Aspire, a project that makes you awe at just one view. Nakshatra Group has created spaces where love resides, memories are created, and friends and family belong to a never-ending property; Nakshatra Aspire resembles these specifications.
This project elevates your life with its proper mapping and accurate layout, satisfying every aspect. There are many kinds of amenities present in the project, like a well-equipped gymnasium, an indoor gaming space, a children's play area, unique infrastructure, ample parking space, and a high-tech elevator system.
Many prominent landmarks surround the project, like Chiripal Industries Limited, C.N.I Church, Hotel Cosy, Lambha Temple, HP Petrol Pump, Aim International School, and Safal Hospital. There are many things you will explore here. So, add this property to your address and live here gracefully.
Configuration in Nakshatra Aspire
Carpet Area
677 sq.ft.
Price
₹ 26.32 L
Carpet Area
873 sq.ft.
Price
₹ 34.80 L
Nakshatra Aspire Amenities
Convenience
- Children Playing Zone
- Senior Citizen Sitting Area
- Multipurpose Hall
- Lift
- Security
- Power Back Up
- Yoga Room
- Meditation Zone
Sports
- Gymnasium
- Kids Play Area
- Indoor Games
- Multipurpose Play Court
- Jogging Track
Leisure
- Vastu-compliant designs
- Gym
- Indoor Kids' Play Area
- Indoor Games And Activities
Safety
- Cctv Surveillance
- Entrance Gate With Security
- Fire Fighting System
- Earthquake-resistant
- 24/7 Security
- Rcc Structure
Environment
- Themed Landscape Garden
- Eco Life
Home Specifications
Interior
- Vitrified tile flooring
- Cp Fittings - Jaquar
- Stainless steel sink
- Rustic Tiles
- Anti-skid Ceramic Tiles
- Wash Basin
- Concealed Electrification
- TV Point
- Telephone point
- Acrylic Emulsion Paint
- Concealed Plumbing
- Dado Tiles
- Modular kitchen
- Granite Countertop
Explore Neighbourhood
4 Hospitals around your home
Chaurasiya Hospital
Krishna Trust Hospital
Sadguru Hospital
Hospital Narol
4 Restaurants around your home
Circle Restaurants
Abudana Restaurant
Ramdev Bakers
Empire Bakery
4 Schools around your home
Aman Primary School
Shreeji Kaila Vidyalaya
AD Kids International Pre School
Tiny Tots Pre School
4 Shopping around your home
Jay Ambe Cloth Store
Shree Baba Ramdev Garment
Shri Ambica Creation
Raza Textile
Map Location Nakshatra Aspire
 Loan Emi Calculator
Loan Emi Calculator
Loan Amount (INR)
Interest Rate (% P.A.)
Tenure (Years)
Monthly Home Loan EMI
Principal Amount
Interest Amount
Total Amount Payable
Nakshatra
Nakshatra Group is a real estate developer based in Ahmedabad, Gujarat, India. The group has developed several residential and commercial projects in and around Ahmedabad, including Nakshatra Heights in Narolgam, South Ahmedabad. The group is committed to delivering quality projects with modern amenities and facilities that cater to the needs and preferences of their customers.
They aim to provide a comfortable and convenient living experience to their residents while maintaining high standards of construction and timely delivery.
Ongoing Projects
2Total Projects
2
FAQs
What is the Price Range in Nakshatra Aspire?
₹ 25 L - 35 L
Does Nakshatra Aspire have any sports facilities?
Nakshatra Aspire offers its residents Gymnasium, Kids Play Area, Indoor Games, Multipurpose Play Court, Jogging Track facilities.
What security features are available at Nakshatra Aspire?
Nakshatra Aspire hosts a range of facilities, such as Cctv Surveillance, Entrance Gate With Security, Fire Fighting System, Earthquake-resistant, 24/7 Security, Rcc Structure to ensure all the residents feel safe and secure.
What is the location of the Nakshatra Aspire?
The location of Nakshatra Aspire is Narolgam, Ahmedabad.
Where to download the Nakshatra Aspire brochure?
The brochure is the best way to get detailed information regarding a project. You can download the Nakshatra Aspire brochure here.
What are the BHK configurations at Nakshatra Aspire?
There are 2 BHK, 3 BHK in Nakshatra Aspire.
Is Nakshatra Aspire RERA Registered?
Yes, Nakshatra Aspire is RERA Registered. The Rera Number of Nakshatra Aspire is PR/GJ/AHMEDABAD/AHMEDABAD CITY/AUDA/MAA04228/031218.
What is Rera Possession Date of Nakshatra Aspire?
The Rera Possession date of Nakshatra Aspire is April 2024
How many units are available in Nakshatra Aspire?
Nakshatra Aspire has a total of 295 units.
What flat options are available in Nakshatra Aspire?
Nakshatra Aspire offers 2 BHK flats in sizes of 677 sqft , 3 BHK flats in sizes of 873 sqft
How much is the area of 2 BHK in Nakshatra Aspire?
Nakshatra Aspire offers 2 BHK flats in sizes of 677 sqft.
How much is the area of 3 BHK in Nakshatra Aspire?
Nakshatra Aspire offers 3 BHK flats in sizes of 873 sqft.
What is the price of 2 BHK in Nakshatra Aspire?
Nakshatra Aspire offers 2 BHK of 677 sqft at Rs. 26.32 L
What is the price of 3 BHK in Nakshatra Aspire?
Nakshatra Aspire offers 3 BHK of 873 sqft at Rs. 34.8 L
Top Projects in Narolgam
- Laxmi Courtyard
- Rashmi Pearl
- Nakshatra Heights
- Maimunah Residency
- Rashmi Nirvana
- Rashmi Vihar
- Shanti Shukra 2
- Chandarana Sharnam Arise
- Rajshree Rainbow Rivera
- Adarsh Tulip Skyview
- Nakshatra Aspire
- Shivam Residency
- JP And Sons Pragati One
- Laxmi Aashiyana
- Shreenath Bhagwat Elegna
- Rashmi Pearl 2
- Radhika Residency
- Laxmi Eternia
- Rashmi Sky
- Shree Hari Green
© 2023 Houssed Technologies Pvt Ltd. All rights reserved.

