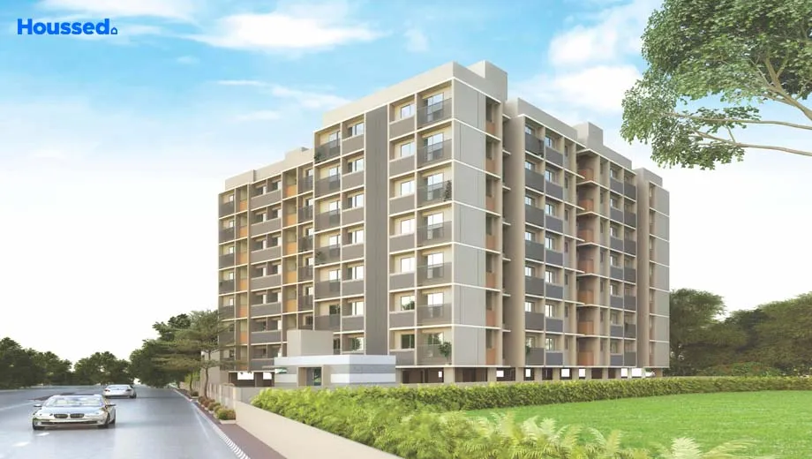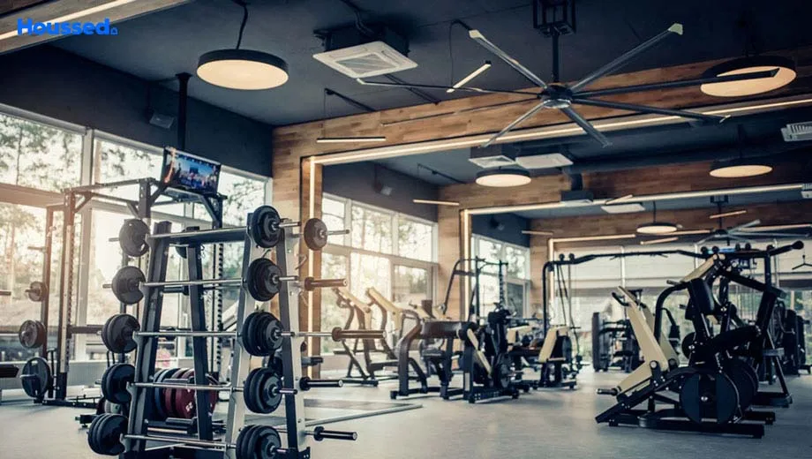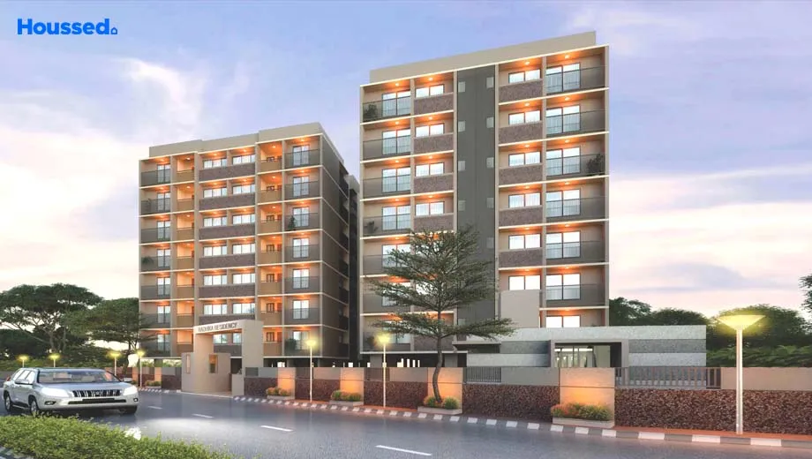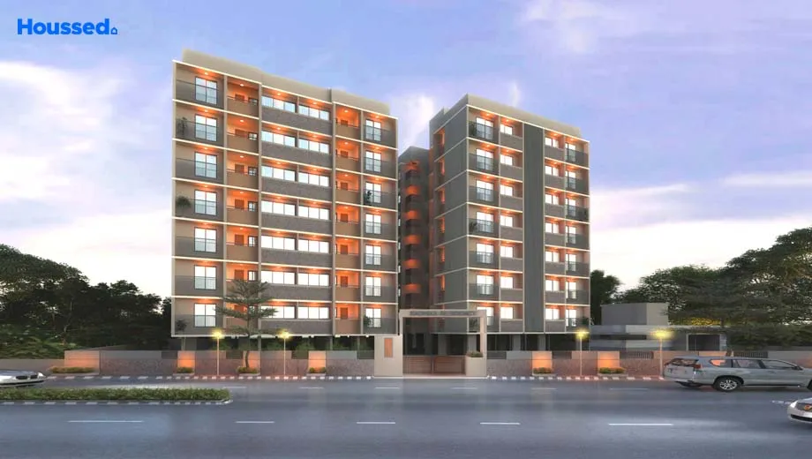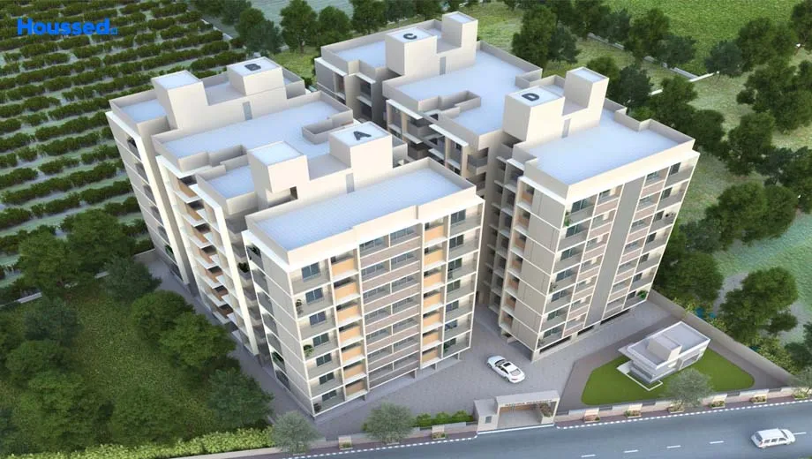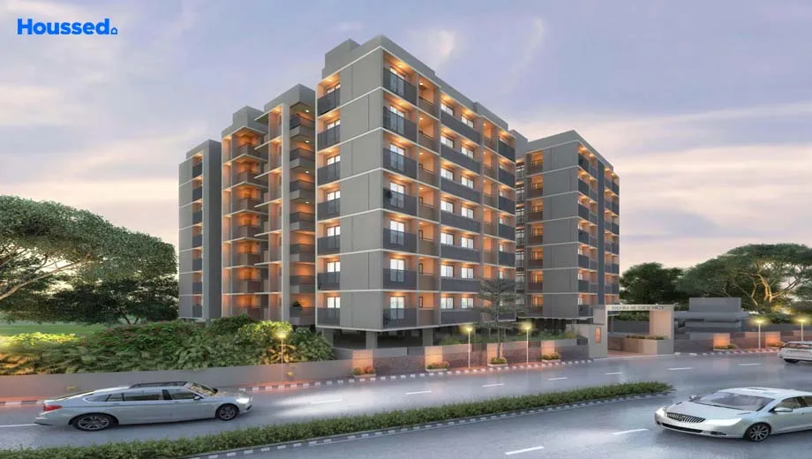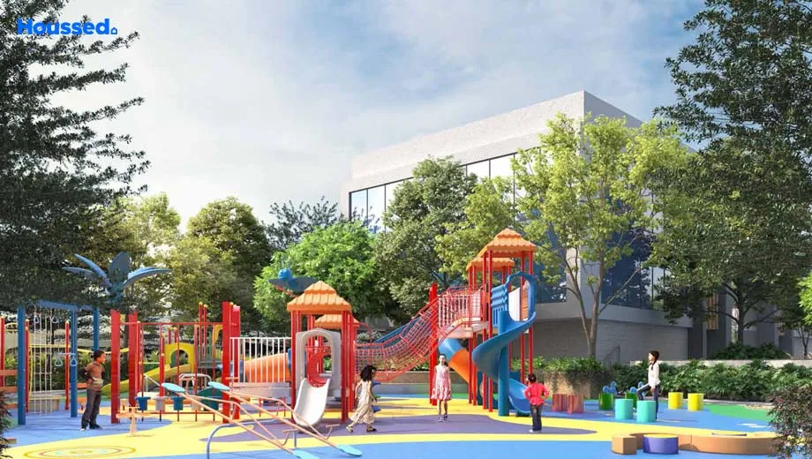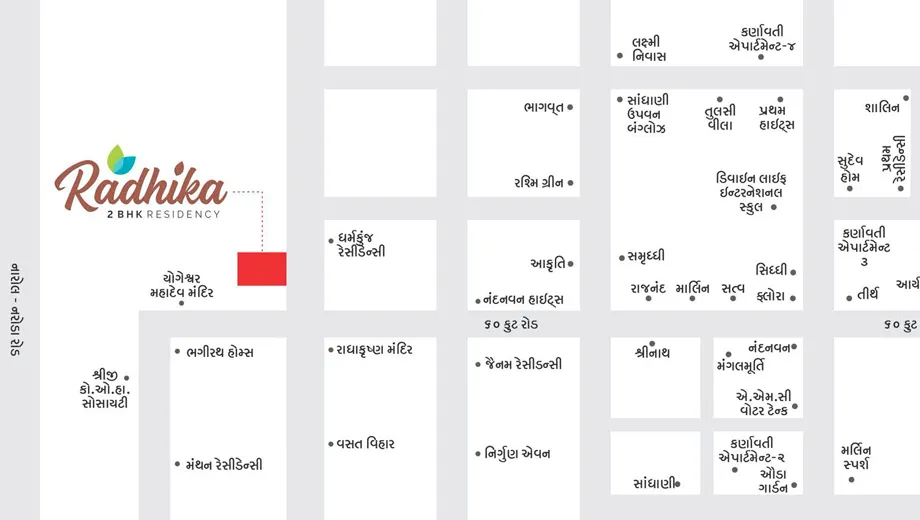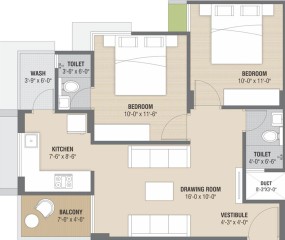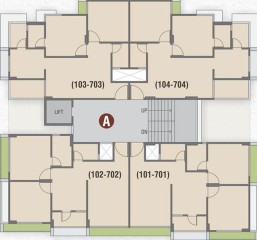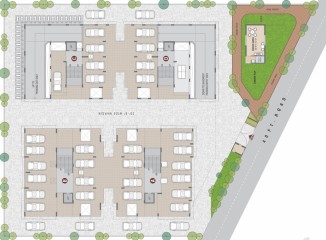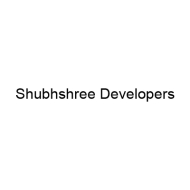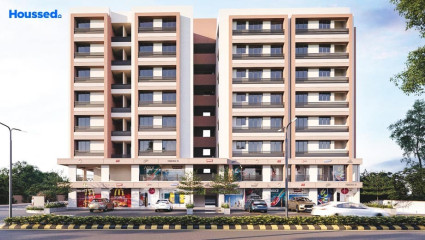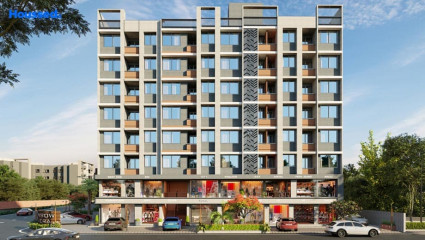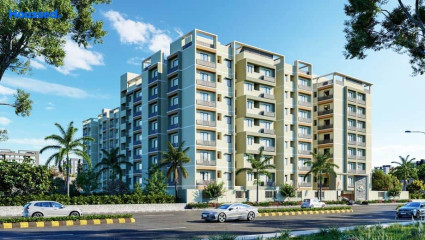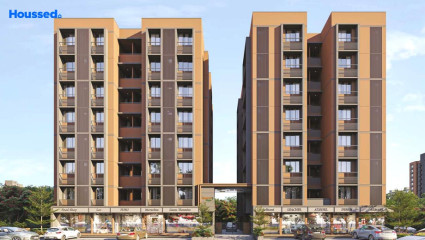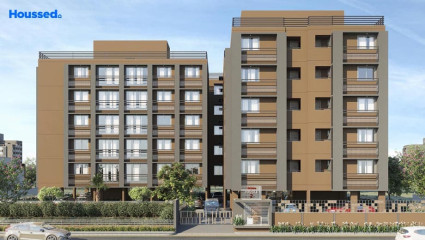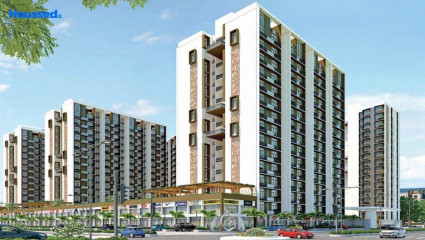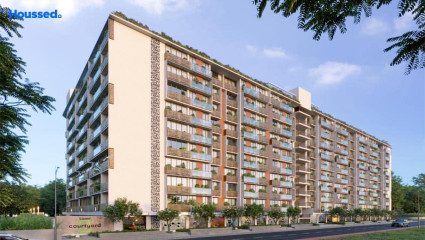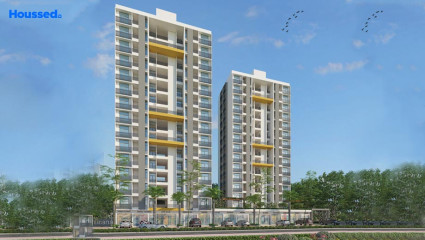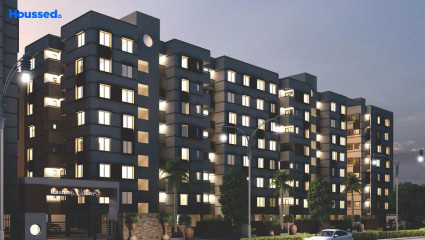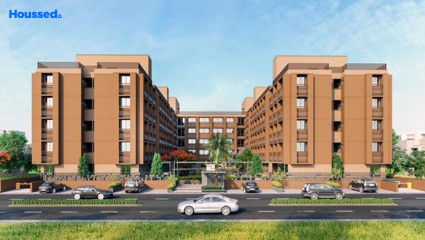Radhika Residency
₹ 20 L - 30 L
Property Overview
- 2 BHKConfiguration
- 550 - 570 Sq ftCarpet Area
- NewStatus
- January 2027Rera Possession
- 112 UnitsNumber of Units
- 7 FloorsNumber of Floors
- 2 TowersTotal Towers
- 0.61 AcresTotal Area
Key Features of Radhika Residency
- Smart Homes.
- Lifestyle Amenities.
- Spacious And Airy Flats.
- Aesthetic Look.
- Preferred Residential location.
- Top Residential Option.
About Property
Shubhshree Radhika Residency is a residential apartment project located in Narol, Ahmedabad. Developed by Shubhshree Developer Ahmedabad, it offers modern and luxurious apartments with a range of amenities and a serene environment.
The project is designed to provide a contemporary lifestyle with all the necessary features. The apartments are equipped with modern comforts and have a resort-like ambience. The developers have focused on creating a living space where lifestyle amenities and green views come together seamlessly.
The floor plans of Shubhshree Radhika Residency are designed to optimize the utilization of space. The apartments feature stylish flooring, spacious balconies, standard kitchen sizes, and high-quality fixtures. These details contribute to the overall attractive look and feel of the apartments.
Configuration in Radhika Residency
Radhika Residency Amenities
Convenience
- Fire Fighting System
- Security
- Solar Power
- Meditation Zone
- Children Playing Zone
- Senior Citizen Sitting Area
- Senior Citizens' Walking Track
- Parking and transportation
- 24X7 Water Supply
Sports
- Indoor Games
- Multipurpose Play Court
- Jogging Track
- Gymnasium
- Kids Play Area
Leisure
- Indoor Kids' Play Area
- Indoor Games And Activities
- Vastu-compliant designs
Safety
- Cctv Surveillance
- Entrance Gate With Security
- Smart locks
- 24/7 Security
- Access Controlled Lift
Environment
- Themed Landscape Garden
- Mo Sewage Treatment Plant
- Organic Waste Convertor
- Eco Life
- Drip Irrigation System
- Rainwater Harvesting
Home Specifications
Interior
- TV Point
- Telephone point
- Concealed Plumbing
- Wall-hung WC & shower
- Multi-stranded cables
- Plaster
- Premium sanitary and CP fittings
- Dado Tiles
- Vitrified tile flooring
- Textured Paint
- Stainless steel sink
- Kota Stone
- Wash Basin
- Concealed Electrification
Explore Neighbourhood
4 Hospitals around your home
Chaurasiya Hospital
Krishna Trust Hospital
Sadguru Hospital
Shakti Super Specialty Hospital
4 Restaurants around your home
Circle Restaurants
Abudana Restaurant
Cake's Love
Protein Baker
4 Schools around your home
Shree Muktajivan School
Brighton Primary English School
Aman Primary School
Tiny Tots Pre School
4 Shopping around your home
Gayatri Textiles
Jay Ambe Cloth Store
Shree Ambe Fashion
Raza Textile
Map Location Radhika Residency
 Loan Emi Calculator
Loan Emi Calculator
Loan Amount (INR)
Interest Rate (% P.A.)
Tenure (Years)
Monthly Home Loan EMI
Principal Amount
Interest Amount
Total Amount Payable
Shubhshree Developers
Shubhshree Developers is a leading real estate developer in Ahmedabad, India. The Group is renowned for its quality construction, timely delivery, and customer-driven projects. The company is committed to delivering quality services and products to meet the needs and expectations of its clients. With a team of experienced professionals, Shubhshree Developers continues to provide quality and excellent customer service, earning them a reputation as a trusted and reliable real estate developer in Ahmedabad.
The company is committed to offering its customers the best-in-class services. It has a dedicated team of professionals who are always ready to assist with any queries or concerns. They strive to provide world-class services to their customers to ensure their satisfaction and loyalty.
FAQs
What is the Price Range in Radhika Residency?
₹ 20 L - 30 L
Does Radhika Residency have any sports facilities?
Radhika Residency offers its residents Indoor Games, Multipurpose Play Court, Jogging Track, Gymnasium, Kids Play Area facilities.
What security features are available at Radhika Residency?
Radhika Residency hosts a range of facilities, such as Cctv Surveillance, Entrance Gate With Security, Smart locks, 24/7 Security, Access Controlled Lift to ensure all the residents feel safe and secure.
What is the location of the Radhika Residency?
The location of Radhika Residency is Narolgam, Ahmedabad.
Where to download the Radhika Residency brochure?
The brochure is the best way to get detailed information regarding a project. You can download the Radhika Residency brochure here.
What are the BHK configurations at Radhika Residency?
There are 2 BHK in Radhika Residency.
Is Radhika Residency RERA Registered?
Yes, Radhika Residency is RERA Registered. The Rera Number of Radhika Residency is PR/GJ/AHMEDABAD/AHMEDABAD CITY/AUDA/RAA05906/190819.
What is Rera Possession Date of Radhika Residency?
The Rera Possession date of Radhika Residency is January 2027
How many units are available in Radhika Residency?
Radhika Residency has a total of 112 units.
What flat options are available in Radhika Residency?
Radhika Residency offers 2 BHK flats in sizes of 560 sqft
How much is the area of 2 BHK in Radhika Residency?
Radhika Residency offers 2 BHK flats in sizes of 560 sqft.
What is the price of 2 BHK in Radhika Residency?
Radhika Residency offers 2 BHK of 560 sqft at Rs. 21.84 L
Top Projects in Narolgam
- JP And Sons Pragati One
- Radhika Residency
- Shanti Shukra 2
- Maimunah Residency
- Shivam Residency
- Rajshree Rainbow Rivera
- Laxmi Courtyard
- Nakshatra Aspire
- Rashmi Pearl
- Rashmi Vihar
- Shreenath Bhagwat Elegna
- Shree Hari Green
- Adarsh Tulip Skyview
- Chandarana Sharnam Arise
- Nakshatra Heights
- Rashmi Sky
- Rashmi Pearl 2
- Laxmi Aashiyana
- Rashmi Nirvana
- Laxmi Eternia
© 2023 Houssed Technologies Pvt Ltd. All rights reserved.

