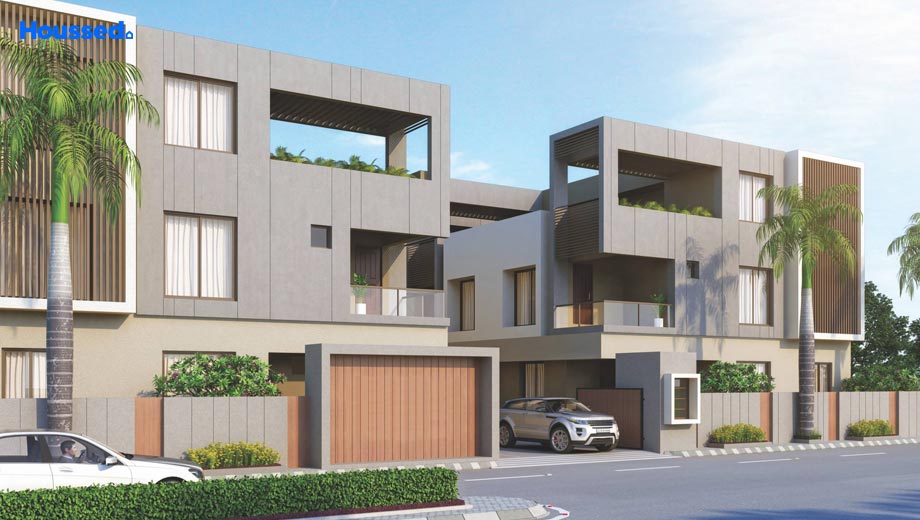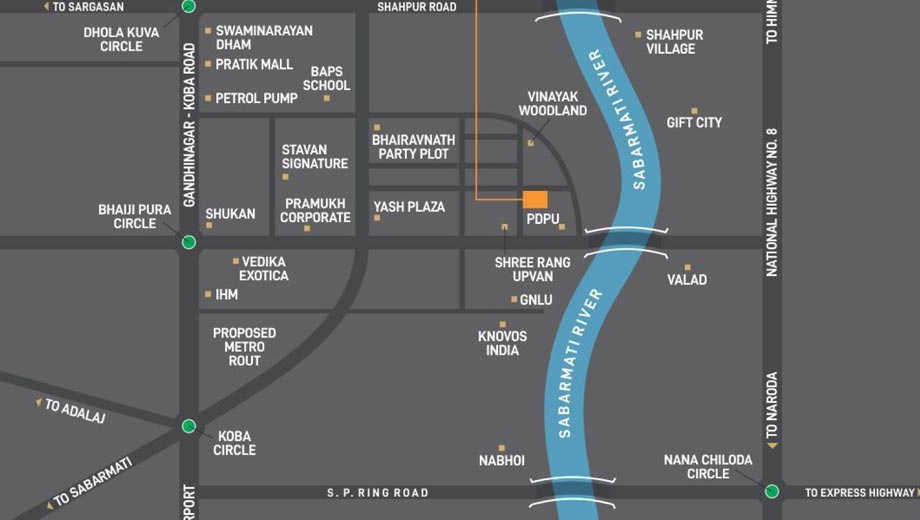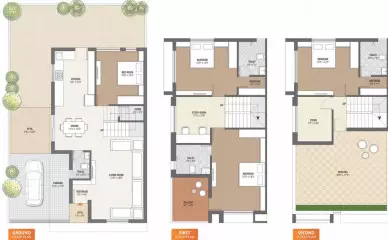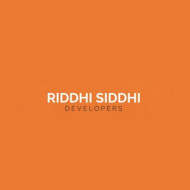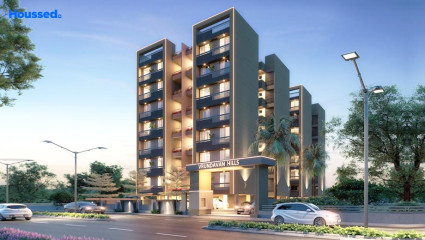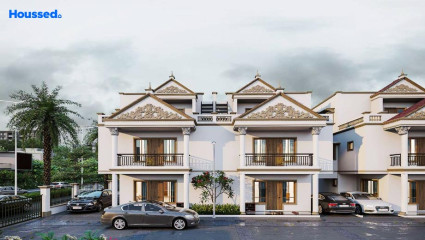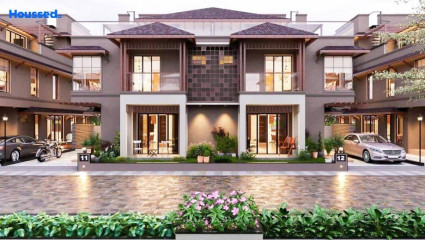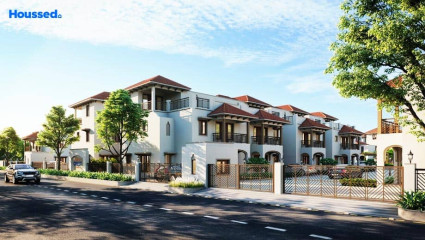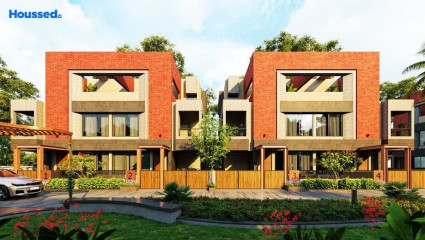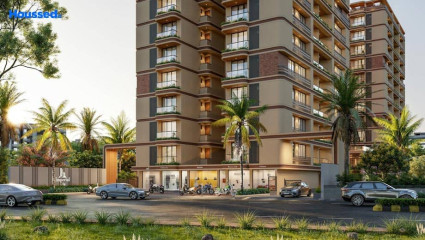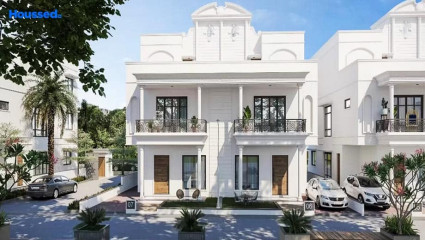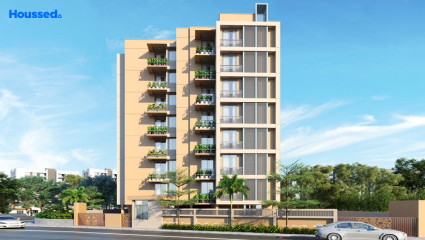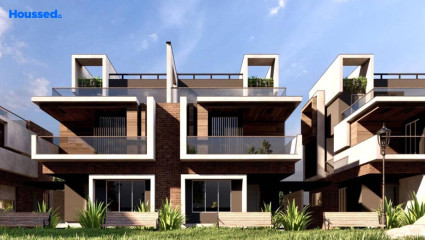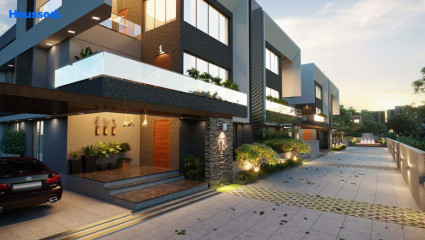Riddhi Shagun 12
₹ 1.5 Cr - 1.75 Cr
Property Overview
- 4 Villa / BHKConfiguration
- 1950 - 2100 Sq ftCarpet Area
- Nearing CompletionStatus
- December 2024Rera Possession
- 12 UnitsNumber of Units
- 0.45 AcresTotal Area
Key Features of Riddhi Shagun 12
- Modern Arrangements.
- Best Amenities.
- Sophisticated Designs.
- Epitome Of Luxury.
- Sustainable Living.
- Panoramic View.
About Property
Shagun 12, nestled in the heart of Raysan, Gandhinagar, epitomizes opulence and sophistication in its magnificent 4 BHK villas within a sprawling 0.45-acre complex. These luxurious residences redefine contemporary living with a focus on comfort and style. The carpet area of each 4 BHK apartment is meticulously designed, ensuring spacious and functional living spaces.
Shagun 12 offers ample parking areas, addressing the practical needs of residents. The project's commitment to a holistic living experience extends to an array of amenities, providing a seamless blend of leisure and convenience. Residents can indulge in a lifestyle marked by tranquility and modernity, enjoying the well-crafted spaces within the development.
Shagun 12 is not just a housing complex, it's a testament to luxury, comfort, and thoughtful design, creating an ideal haven for those seeking a harmonious balance between elegance and functionality. Welcome to a residence where every detail is crafted with your well-being in mind.
Configuration in Riddhi Shagun 12
Carpet Area
1958 sq.ft.
Price
₹ 1.56 Cr
Carpet Area
2089 sq.ft.
Price
₹ 1.67 Cr
Riddhi Shagun 12 Amenities
Convenience
- Senior Citizens Walking Track
- Multipurpose Hall
- Relaxation Zone
- Drop-Off Zone
- 24X7 Water Supply
- Power Back Up
- Meditation Zone
- Recycle Zone
- Children Playing Zone
Sports
- Kids Play Area
- Game Corners
- Indoor Games
- Multipurpose Play Court
- Jogging Track
- Cycle Track
- Games Room
Leisure
- Community Club
- Indoor Kids' Play Area
- Indoor Games And Activities
- Vaastu-Compliant Designs
- Gym
- Nature Walkway
- Pet Park
Safety
- 24/7 Security
- Reserved Parking
- Cctv For Common Areas
- Fire Fighting System
- Smart locks
Environment
- Themed Landscape Garden
- Mo Sewage Treatment Plant
- Organic Waste Convertor
- Eco Life
- Rainwater Harvesting
Home Specifications
Interior
- Telephone point
- Concealed Plumbing
- Laminated Flush Doors
- Wall-hung WC & shower
- Textured Paint
- Multi-stranded cables
- Plaster
- Premium sanitary and CP fittings
- Stainless steel sink
- Anti-skid Ceramic Tiles
- Concealed Electrification
Explore Neighbourhood
4 Hospitals around your home
Divit Hospital
Radhe Hospital
Swaminarayan Hospital
Shashwat Hospital
4 Restaurants around your home
Terminal 1 Food Court
Capital Russian Bakery
Isha's Multi Cuisine Restaurant
William John Pizza
4 Schools around your home
Swaminarayan Vidyamandir
Government Girls school
Anganwadi Kindergarten School
Adarsh Nivasi School
4 Shopping around your home
M.K Collection
Mudra Boutique & Beauty Care
The Hanger Fashion Hub
Her Choice
Map Location Riddhi Shagun 12
 Loan Emi Calculator
Loan Emi Calculator
Loan Amount (INR)
Interest Rate (% P.A.)
Tenure (Years)
Monthly Home Loan EMI
Principal Amount
Interest Amount
Total Amount Payable
Riddhi Siddhi Developers
Riddhi Siddhi Developers Gandhinagar is a dedicated property development company focused on creating investments that yield long-term benefits. Committed to ethical business practices and transparent dealings, the firm prioritizes building lasting customer relationships.
Riddhi Siddhi Developers ensures no compromise on project excellence, helping customers achieve their dream of homeownership. With a vision for the present and an eye on the future, the company stands as a reliable choice for those seeking real estate opportunities, emphasizing integrity and quality in every aspect of their developments.
Ongoing Projects
2Total Projects
2
FAQs
What is the Price Range in Riddhi Shagun 12?
₹ 1.5 Cr - 1.75 Cr
Does Riddhi Shagun 12 have any sports facilities?
Riddhi Shagun 12 offers its residents Kids Play Area, Game Corners, Indoor Games, Multipurpose Play Court, Jogging Track, Cycle Track, Games Room facilities.
What security features are available at Riddhi Shagun 12?
Riddhi Shagun 12 hosts a range of facilities, such as 24/7 Security, Reserved Parking, Cctv For Common Areas, Fire Fighting System, Smart locks to ensure all the residents feel safe and secure.
What is the location of the Riddhi Shagun 12?
The location of Riddhi Shagun 12 is Raysan, Gandhinagar.
Where to download the Riddhi Shagun 12 brochure?
The brochure is the best way to get detailed information regarding a project. You can download the Riddhi Shagun 12 brochure here.
What are the BHK configurations at Riddhi Shagun 12?
There are 4 BHK Villa in Riddhi Shagun 12.
Is Riddhi Shagun 12 RERA Registered?
Yes, Riddhi Shagun 12 is RERA Registered. The Rera Number of Riddhi Shagun 12 is PR/GJ/GANDHINAGAR/GANDHINAGAR/Others/RAA07291/060820.
What is Rera Possession Date of Riddhi Shagun 12?
The Rera Possession date of Riddhi Shagun 12 is December 2024
How many units are available in Riddhi Shagun 12?
Riddhi Shagun 12 has a total of 12 units.
What flat options are available in Riddhi Shagun 12?
Riddhi Shagun 12 offers 4 BHK Villa flats in sizes of 1958 sqft , 2089 sqft
How much is the area of 4 BHK Villa in Riddhi Shagun 12?
Riddhi Shagun 12 offers 4 BHK Villa flats in sizes of 1958 sqft, 2089 sqft.
What is the price of 4 BHK Villa in Riddhi Shagun 12?
Riddhi Shagun 12 offers 4 BHK Villa of 1958 sqft at Rs. 1.56 Cr, 2089 sqft at Rs. 1.67 Cr
Top Projects in Raysan
- Dev Aashish The Gate
- PSY Pramukh Elegance
- Ananta Shree Narayan Villa
- Devsatya Verdana
- Radhe Vrundavan Villa
- Keshvam Skycity
- Mani Fortune Kimberly 2
- Amba Shagun The Casa
- Shree Shivanta Castle
- Dolphin Vinayak Lifestyle
- Riddhi Shagun 12
- Radhe Imperial Sky
- Aarna Legacy
- Madhav Sky View
- Vardhman Vraj Villa
- Swara Bungalows
- Amrit Surajbagh Green Villas
- Sagar Villa
- Riddhi Shagun 14
- Balaji Sun Royal Bungalows
- Love Kush Villa
- Saamarth Posh Ville
- Shreeji Jainam 16
- Shree Luvkush 4
- Radhe Vrundavan Riverside
- Sai Texas 3
- Saamarth Lavish Villa
- Shreedhar Palace
- Siddhivinayak Suryam Status
- Innzen Stavan Signature
- Pashupati Sparsh Villa
- Radhe Vrundavan Hills
- Silicone Nest
- Shree Ratna
- Shraddha Madhav Crest Villa
- SKR Vrundavan Elysia
- Shriji Maher
- Saamarth H7
© 2023 Houssed Technologies Pvt Ltd. All rights reserved.

