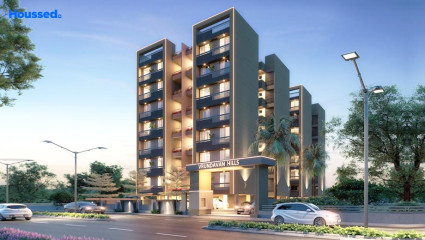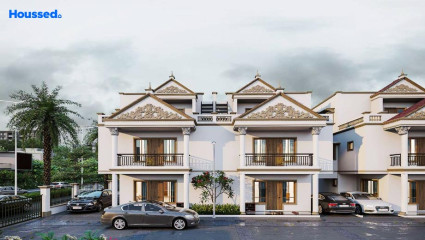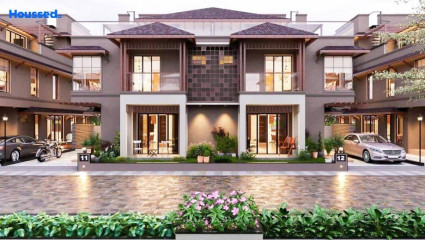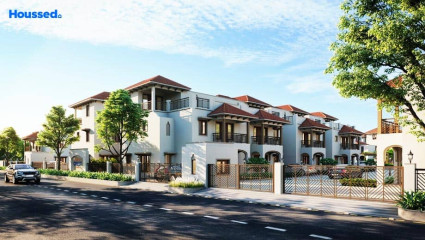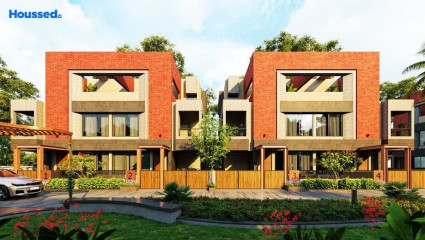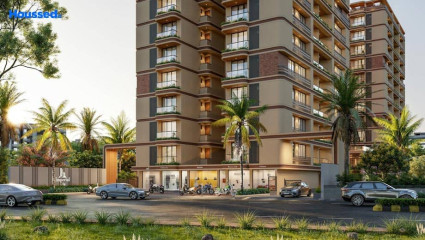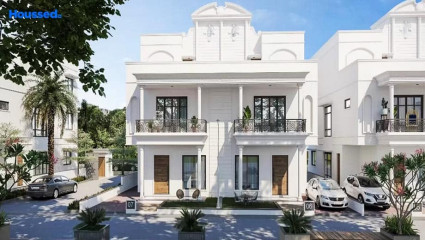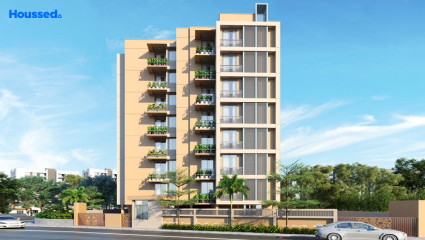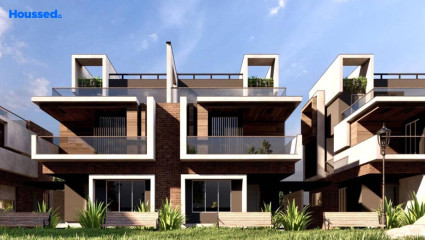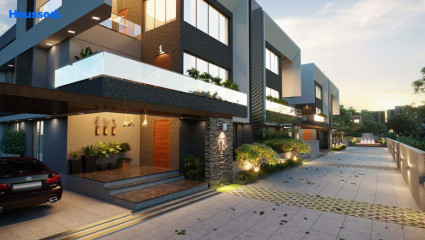Sagar Villa
₹ 2 Cr - 2.1 Cr
Property Overview
- 4 Villa / BHKConfiguration
- 2255 - 2260 Sq ftCarpet Area
- Under DevelopmentStatus
- December 2025Rera Possession
- 24 UnitsNumber of Units
- 1.55 AcresTotal Area
Key Features of Sagar Villa
- Stylish Apartment.
- Best Amenities.
- Magnificent Structure.
- Prime Location.
- Enlivening Lifestyle.
- Tight Security.
About Property
Sagar Villa, located in Raysan, Gandhinagar, is a distinguished residential project set in a sprawling 1.55-acre expanse. This meticulously planned development offers luxurious bungalows with spacious 4 BHK configurations, catering to those seeking a sophisticated living experience. The property boasts a thoughtfully designed landscape, providing residents with an inviting environment to call home.
One of the standout features of Sagar Villa is its commitment to resident well-being, evident in the inclusion of power backup facilities ensuring uninterrupted living. Safety is a top priority, with the installation of fire sprinklers throughout the property. These features collectively contribute to a secure and comfortable lifestyle.
Sagar Villa doesn't just provide housing, it offers a class-apart living experience, emphasizing quality, design, and community. Residents can enjoy the blend of modern architecture and natural surroundings, creating a harmonious living space. With a perfect combination of aesthetics and functionality, Sagar Villa stands as an embodiment of contemporary living in the heart of Raysan, Gandhinagar.
Configuration in Sagar Villa
Sagar Villa Amenities
Convenience
- Senior Citizens Walking Track
- Multipurpose Hall
- Relaxation Zone
- Reflexology Path
- Drop-Off Zone
- Meditation Zone
- Recycle Zone
- Children Playing Zone
- Senior Citizen Sitting Area
- Senior Citizens' Walking Track
Sports
- Games Room
- Kids Play Area
- Indoor Games
- Multipurpose Play Court
- Jogging Track
- Cycle Track
Leisure
- Community Club
- Indoor Kids' Play Area
- Indoor Games And Activities
- Vaastu-Compliant Designs
- Gym
- Nature Walkway
- Pet Park
Safety
- Rcc Structure
- Reserved Parking
- Cctv For Common Areas
- Fire Fighting System
Environment
- Themed Landscape Garden
- Mo Sewage Treatment Plant
- Eco Life
- Drip Irrigation System
- Rainwater Harvesting
Home Specifications
Interior
- TV Point
- Wall-hung WC & shower
- Laminated Flush Doors
- Premium sanitary and CP fittings
- Vitrified tile flooring
- Stainless steel sink
- Anti-skid Ceramic Tiles
- Wash Basin
Explore Neighbourhood
4 Hospitals around your home
Divit Hospital
Radhe Hospital
Swaminarayan Hospital
Shashvat surgicare Hospital
4 Restaurants around your home
Terminal 1 Food Court
Bansari Bakery & Parlour
Isha's Multi Cuisine Restaurant
Pdeu Cafeteria
4 Schools around your home
Swaminarayan Vidyamandir
Sarvodaya school
Shanti Juniors
Adarsh Nivasi School
4 Shopping around your home
M.K Collection
Mudra Boutique & Beauty Care
The Hanger Fashion Hub
Her Choice
Map Location Sagar Villa
 Loan Emi Calculator
Loan Emi Calculator
Loan Amount (INR)
Interest Rate (% P.A.)
Tenure (Years)
Monthly Home Loan EMI
Principal Amount
Interest Amount
Total Amount Payable
Sagar Infracon
Sagar Infracon Gandhinagar, a rapidly advancing real estate enterprise, is committed to maintaining elevated standards and establishing a robust presence in the industry. Dedicated to absolute customer satisfaction, the company strives to set industry benchmarks by delivering spectacular projects with complete transparency.
Emphasizing superior amenities, Sagar Infracon ensures its developments not only offer the best value for money but also evoke a profound sense of satisfaction for its customers. With a focus on surpassing expectations, the company's fast-growing portfolio reflects its unwavering dedication to excellence in the dynamic realm of real estate.
Ongoing Projects
1Total Projects
1
FAQs
What is the Price Range in Sagar Villa?
₹ 2 Cr - 2.1 Cr
Does Sagar Villa have any sports facilities?
Sagar Villa offers its residents Games Room, Kids Play Area, Indoor Games, Multipurpose Play Court, Jogging Track, Cycle Track facilities.
What security features are available at Sagar Villa?
Sagar Villa hosts a range of facilities, such as Rcc Structure, Reserved Parking, Cctv For Common Areas, Fire Fighting System to ensure all the residents feel safe and secure.
What is the location of the Sagar Villa?
The location of Sagar Villa is Raysan, Gandhinagar.
Where to download the Sagar Villa brochure?
The brochure is the best way to get detailed information regarding a project. You can download the Sagar Villa brochure here.
What are the BHK configurations at Sagar Villa?
There are 4 BHK Villa in Sagar Villa.
Is Sagar Villa RERA Registered?
Yes, Sagar Villa is RERA Registered. The Rera Number of Sagar Villa is PR/GJ/GANDHINAGAR/GANDHINAGAR/AUDA/RAA07961/280121.
What is Rera Possession Date of Sagar Villa?
The Rera Possession date of Sagar Villa is December 2025
How many units are available in Sagar Villa?
Sagar Villa has a total of 24 units.
What flat options are available in Sagar Villa?
Sagar Villa offers 4 BHK Villa flats in sizes of 2257 sqft
How much is the area of 4 BHK Villa in Sagar Villa?
Sagar Villa offers 4 BHK Villa flats in sizes of 2257 sqft.
What is the price of 4 BHK Villa in Sagar Villa?
Sagar Villa offers 4 BHK Villa of 2257 sqft at Rs. 2 Cr
Top Projects in Raysan
- Ananta Shree Narayan Villa
- Vardhman Vraj Villa
- Radhe Vrundavan Hills
- Pashupati Sparsh Villa
- Saamarth Posh Ville
- Shreedhar Palace
- Saamarth H7
- Balaji Sun Royal Bungalows
- Madhav Sky View
- Dolphin Vinayak Lifestyle
- Saamarth Lavish Villa
- Siddhivinayak Suryam Status
- Radhe Vrundavan Villa
- Silicone Nest
- Aarna Legacy
- Radhe Vrundavan Riverside
- Shreeji Jainam 16
- Radhe Imperial Sky
- Sagar Villa
- Shree Luvkush 4
- Shraddha Madhav Crest Villa
- Shree Ratna
- Love Kush Villa
- Riddhi Shagun 14
- PSY Pramukh Elegance
- Devsatya Verdana
- Mani Fortune Kimberly 2
- Innzen Stavan Signature
- Shriji Maher
- Dev Aashish The Gate
- Shree Shivanta Castle
- Amba Shagun The Casa
- Sai Texas 3
- Amrit Surajbagh Green Villas
- SKR Vrundavan Elysia
- Riddhi Shagun 12
- Swara Bungalows
- Keshvam Skycity
© 2023 Houssed Technologies Pvt Ltd. All rights reserved.









