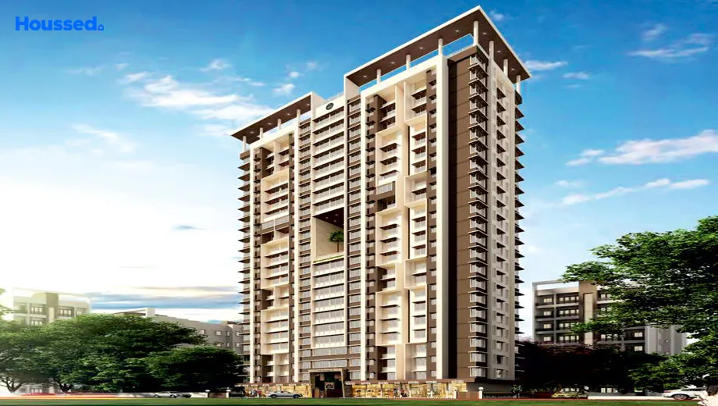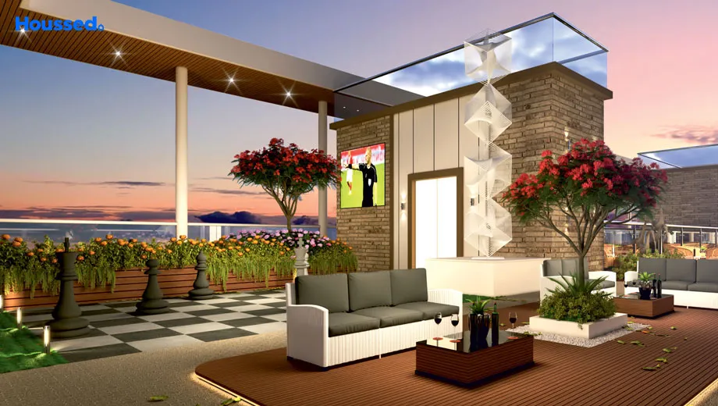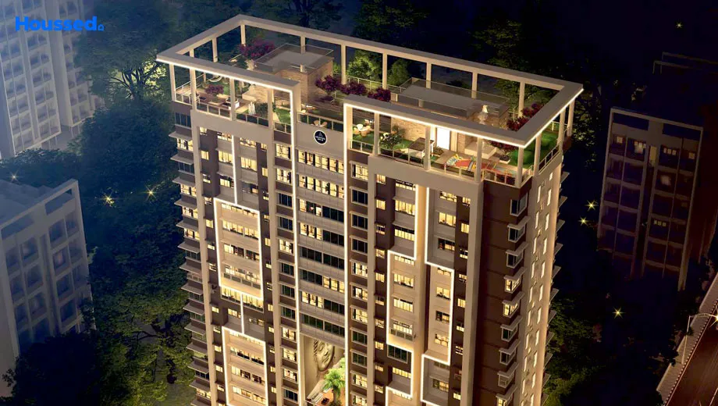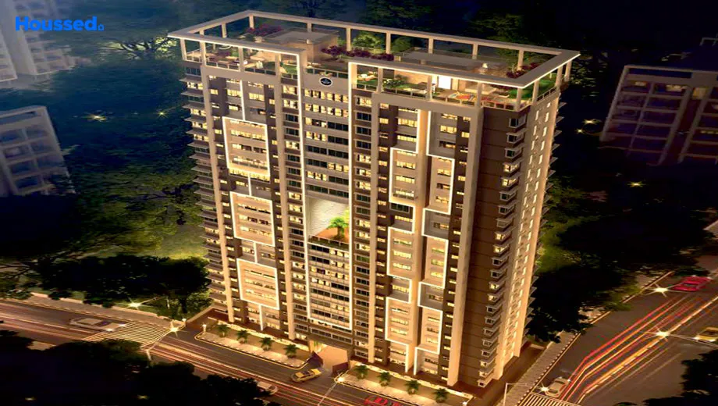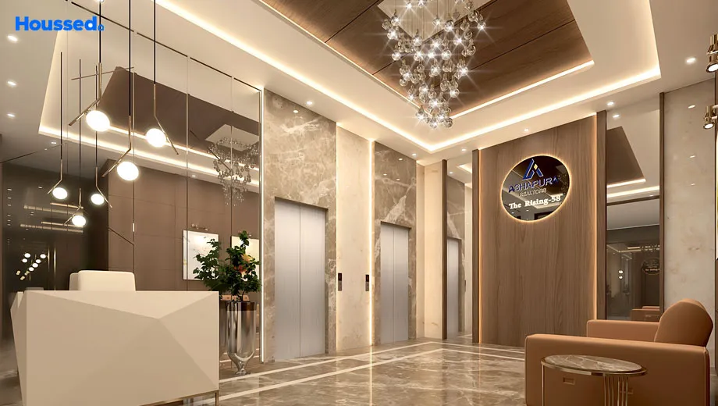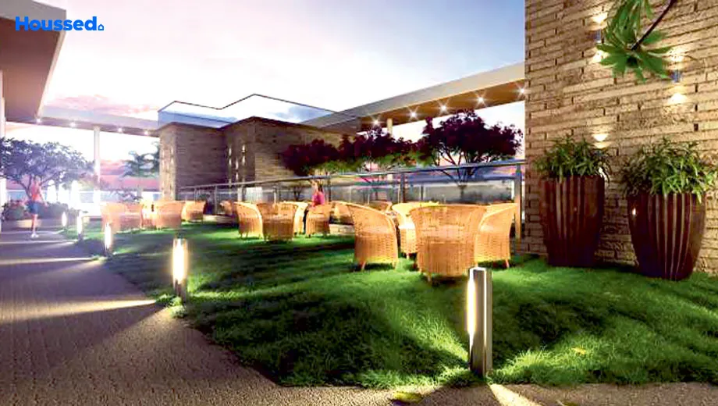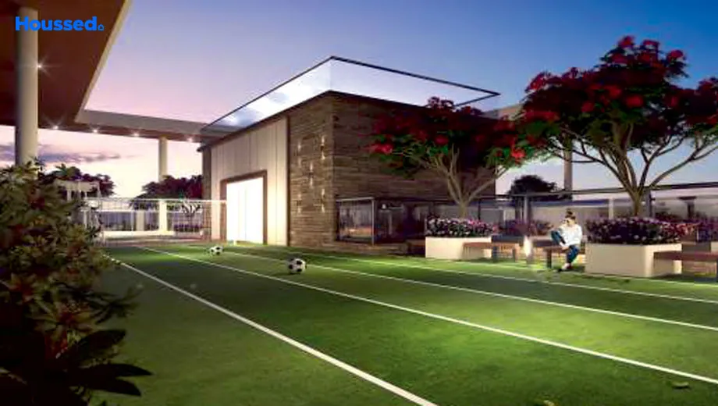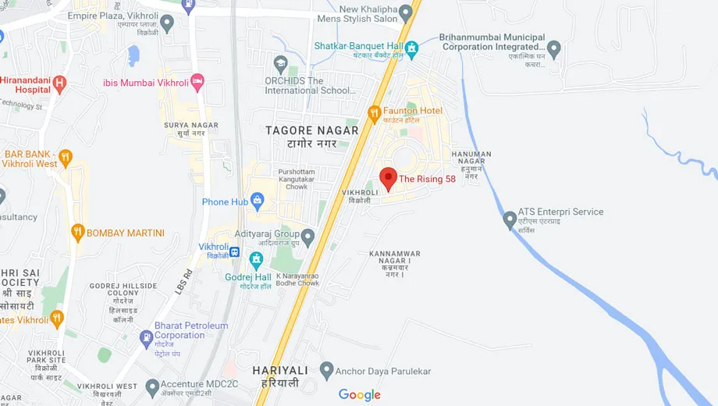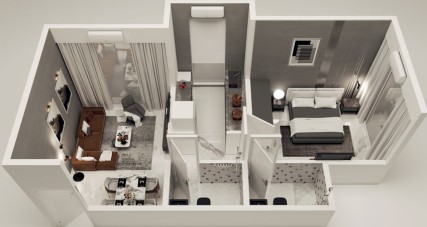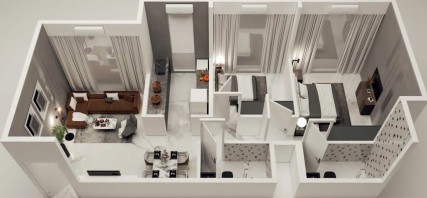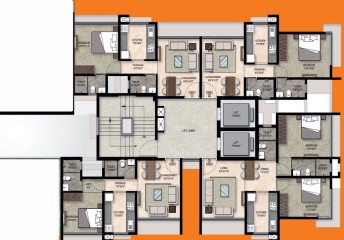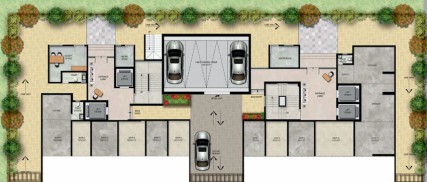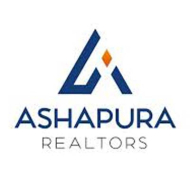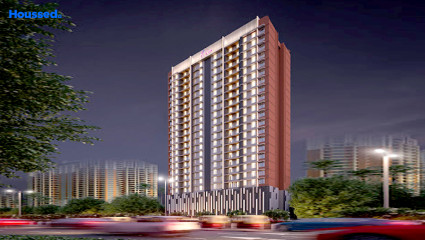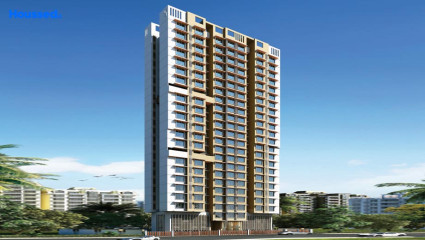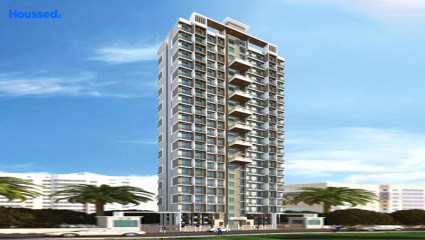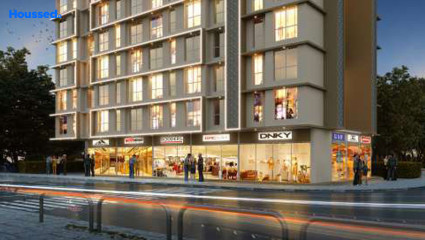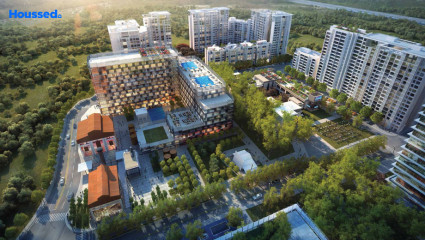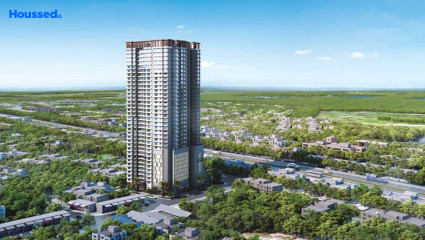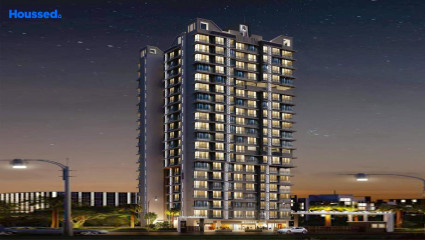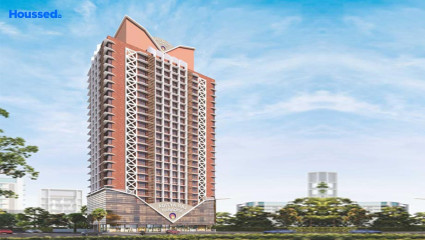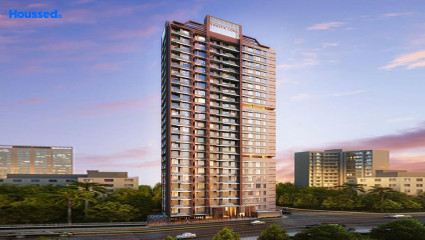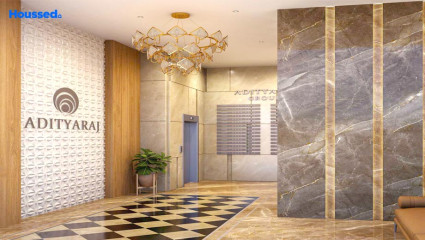Ashapura The Rising 58
₹ 70 L - 95 L
Property Overview
- 1, 2 BHKConfiguration
- 400 - 560 Sq ftCarpet Area
- Under DevelopmentStatus
- December 2025Rera Possession
- 136 UnitsNumber of Units
- 22 FloorsNumber of Floors
- 1 TowersTotal Towers
- 1 AcresTotal Area
Key Features of Ashapura The Rising 58
- Grand Entrance Lobby.
- Sky Amenities.
- Magnificent Structure.
- Attractive Building Elevation.
- Signature Designs.
- Proper Ventilation.
About Property
Ashapura The Rising 58, developed by Ashapura Realtors, is an exciting residential project located in the vibrant city of Mumbai. As an online real estate portal, it is important to provide a comprehensive overview of this development, highlighting its key features and benefits. Nestled in a prime location in Mumbai, Ashapura The Rising 58 offers a modern and luxurious living experience for its residents. The project aims to redefine urban living by combining contemporary design, impeccable craftsmanship, and world-class amenities.
The Rising 58 features elegantly designed apartments that cater to the needs and preferences of diverse homebuyers. The project offers a range of spacious and well-planned configurations, including 1BHK, 2BHK apartments. Each unit is thoughtfully crafted to maximize natural light and ventilation, creating a bright and airy atmosphere.
Ashapura Realtors' commitment to quality is evident in every aspect of The Rising 58. The construction materials used are of the highest standards, ensuring durability and longevity. The apartments are designed with attention to detail, incorporating modern fixtures and finishes that exude sophistication and elegance.
Configuration in Ashapura The Rising 58
Carpet Area
406 sq.ft.
Price
₹ 70 L
Carpet Area
551 sq.ft.
Price
₹ 92 L
Ashapura The Rising 58 Amenities
Convenience
- Gazebo
- Power Back Up
- Rooftop Led Multipurpose Court
- Yoga Room
- Convenience Store
- Party Lawn
- Grand Entrance Lobby
- Meditation Zone
- Children Playing Zone
- Senior Citizen Sitting Area
- Parking and transportation
- Common Toilet
- Multipurpose Hall
- Society Office
- Lift
Sports
- Gymnasium
- Kids Play Area
- Rock Climbing Zone
- Multipurpose Play Court
- Human Chess
- Jogging Track
- Cycle Track
Leisure
- Community Club
- Indoor Kids' Play Area
- Indoor Games And Activities
- Amphitheatre
- Vastu-compliant designs
- Nature Walkway
Safety
- Reserved Parking
- Maintenance Staff
- Cctv For Common Areas
- Entrance Gate With Security
Environment
- Mo Sewage Treatment Plant
- Organic Waste Convertor
- Eco Life
- Themed Landscape Garden
Home Specifications
Interior
- Marble flooring
- Premium sanitary and CP fittings
- Aluminium sliding windows
- Concealed Plumbing
- Vitrified tile flooring
- Smart Switches
- Stainless steel sink
- Dado Tiles
- Texture finish Walls
- Textured Paint
Explore Neighbourhood
4 Hospitals around your home
Siddhivinayak Hospital
Disha Hospital
Sushrusha Hospital
Aastha Hospital
4 Restaurants around your home
Domino's Pizza
Cafe Ajmeri Fast Food
Shetty's Food Express
Roll Bites
4 Schools around your home
Orchids International School
Udayachal High School
Abhay International School
Vidya Vikas Education Society
4 Shopping around your home
Moch Mall
Sheetal Cut Piece Centre
Moksh Mall
Gift-For-Wish
Map Location Ashapura The Rising 58
 Loan Emi Calculator
Loan Emi Calculator
Loan Amount (INR)
Interest Rate (% P.A.)
Tenure (Years)
Monthly Home Loan EMI
Principal Amount
Interest Amount
Total Amount Payable
Ashapura Realtors
When lifestyle reaches its highest pedestal, it depicts Ashapura Realtors' magnificent expertise, making them renowned and unbeatable landmark developers. Ashapura Realtor's legacy is based on the uncompromising strengths of commitment towards impeccable quality, honesty, transparency and customer-centricity.
Being a promoter and believers of adaptability, they regulate changes in their maneuvering which delivers aspirational sustainability by exceptionally succeeding in innovation metrics. By utilizing their resources to the fullest and making consistent investments in elevating and expanding the horizons of their expertise, Ashapura Realtors brings the Samarth Aura project that garners a vast base of luxuries and comfort for the patrons.
Ongoing Projects
2Total Projects
2
FAQs
What is the Price Range in Ashapura The Rising 58?
₹ 70 L - 95 L
Does Ashapura The Rising 58 have any sports facilities?
Ashapura The Rising 58 offers its residents Gymnasium, Kids Play Area, Rock Climbing Zone, Multipurpose Play Court, Human Chess, Jogging Track, Cycle Track facilities.
What security features are available at Ashapura The Rising 58?
Ashapura The Rising 58 hosts a range of facilities, such as Reserved Parking, Maintenance Staff, Cctv For Common Areas, Entrance Gate With Security to ensure all the residents feel safe and secure.
What is the location of the Ashapura The Rising 58?
The location of Ashapura The Rising 58 is Vikhroli East, Mumbai.
Where to download the Ashapura The Rising 58 brochure?
The brochure is the best way to get detailed information regarding a project. You can download the Ashapura The Rising 58 brochure here.
What are the BHK configurations at Ashapura The Rising 58?
There are 1 BHK, 2 BHK in Ashapura The Rising 58.
Is Ashapura The Rising 58 RERA Registered?
Yes, Ashapura The Rising 58 is RERA Registered. The Rera Number of Ashapura The Rising 58 is P51800034950.
What is Rera Possession Date of Ashapura The Rising 58?
The Rera Possession date of Ashapura The Rising 58 is December 2025
How many units are available in Ashapura The Rising 58?
Ashapura The Rising 58 has a total of 136 units.
What flat options are available in Ashapura The Rising 58?
Ashapura The Rising 58 offers 1 BHK flats in sizes of 406 sqft , 2 BHK flats in sizes of 551 sqft
How much is the area of 1 BHK in Ashapura The Rising 58?
Ashapura The Rising 58 offers 1 BHK flats in sizes of 406 sqft.
How much is the area of 2 BHK in Ashapura The Rising 58?
Ashapura The Rising 58 offers 2 BHK flats in sizes of 551 sqft.
What is the price of 1 BHK in Ashapura The Rising 58?
Ashapura The Rising 58 offers 1 BHK of 406 sqft at Rs. 70 L
What is the price of 2 BHK in Ashapura The Rising 58?
Ashapura The Rising 58 offers 2 BHK of 551 sqft at Rs. 92 L
Top Projects in Vikhroli East
- Gurukrupa Satyam
- Truearth View
- Adityaraj Avenue
- Shubh Elanza
- Shraddha Privilege
- Vaibhavlaxmi Royal Stone
- Haware Altura
- Shree Balaji 7
- Haware Amara
- Saptrishi Shree Balaji 7
- Vaibhavlaxmi Passcode One
- Vaibhavlaxmi Templum Heights
- Gurukrupa Ekatvam
- 3 Aces The Signature Tower
- Adityaraj Square
- Swastik Pearl
- Ashapura The Rising 58
- Adityaraj Anchor
- Vaibhavlaxmi Crown 83
- Abhyudaya Star Right Heights
- Godrej The Trees
- Prach GS Pearl
- MICL Aaradhya Eastwind
- Adityaraj Gold
- Natasha Atlantis
- Vaibhav Laxmi Peak 25
- Adityaraj Signature
- Nirvaana Heights
- Vaibhavlaxmi Stella Residency
- Adityaraj Shivraj
- Adityaraj Shanti Sadan
- Haware Passcode The Circle
- Adityaraj Suyog Signature
- Shraddha Panache
- Adityaraj Breeze
- Adityaraj Royale
- Swastik Tulip
- Swastik Onyx
- Puneet Sanjivani Tower
- Swastik Emerald
- Adityaraj Fortune
- Om Sai Laxmi Residency
- Adityaraj Prime
- Shree Pushpanjali Residency
- Adityaraj Paradise
- Vaibhavlaxmi Olympus
- Adityaraj One
- Prach Gs Casa
- Om Sukhkarta Heights
- Swastik Coral
- Ace Sparkle
- Swastik Platinum
- Vaibhav Laxmi Central Park
- Adityaraj Landmark
- Omkaar Solitaire
- Vaibhavlaxmi Victoria 54
- Padmalaxmi Vista Meadows
- Om Dhanlaxmi Heights
- Matrix Vrindhavan Elite
- Adityaraj Gurukripa
- Shraddha Pearl
© 2023 Houssed Technologies Pvt Ltd. All rights reserved.

