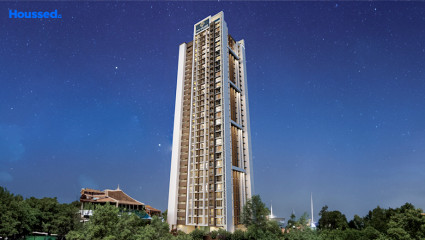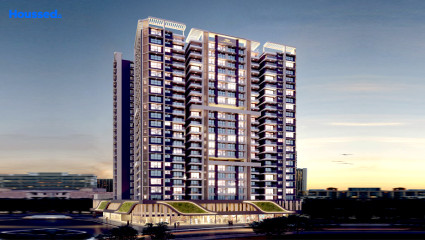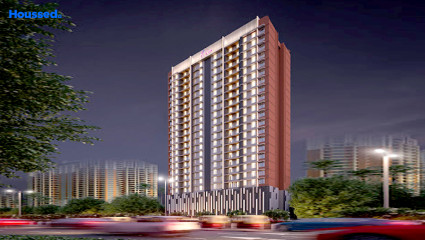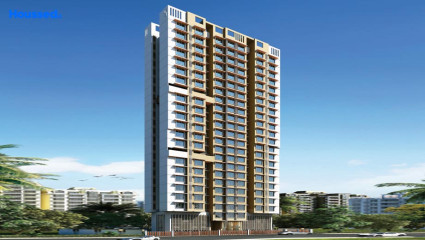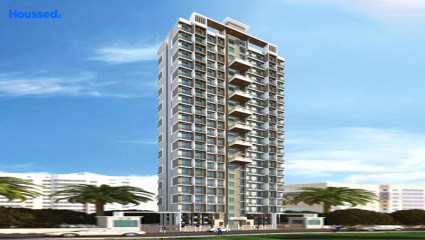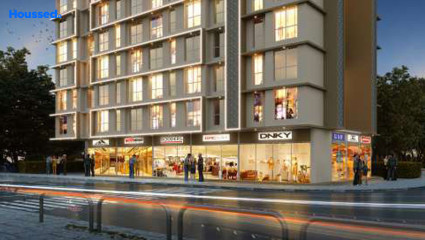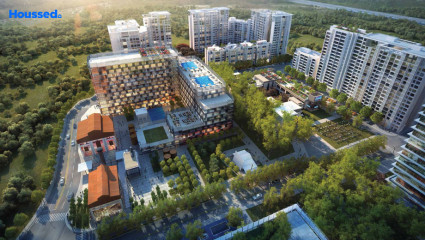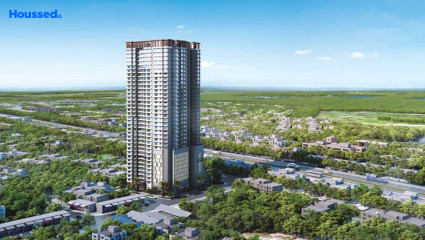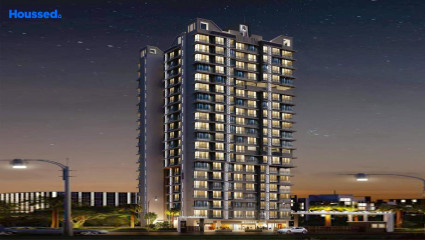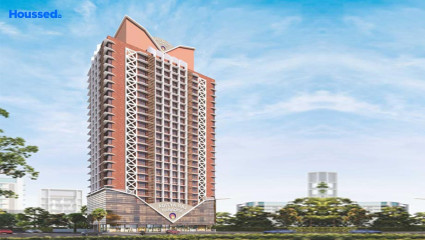Swastik Tulip
₹ 70 L - 1.3 Cr
Property Overview
- 1, 2 BHKConfiguration
- 390 - 640 Sq ftCarpet Area
- Under DevelopmentStatus
- December 2026Rera Possession
- 120 UnitsNumber of Units
- 18 FloorsNumber of Floors
- 1 TowersTotal Towers
- 0.33 AcresTotal Area
Key Features of Swastik Tulip
- Spacious Rooms.
- Convenient And Hassle Free.
- Essential Amenities.
- Contemporary Living.
- Modern Arrangements.
- Good Ventilation.
About Property
Discover Swastik Tulip, an upcoming residential project nestled in the heart of Vikhroli East, Central Mumbai. Designed to cater to the modern homebuyer's needs, Swastik Tulip offers a plethora of basic facilities and amenities.
Residents will have access to a well-equipped gymnasium to maintain their fitness regime, while 24x7 security ensures peace of mind. The project also boasts amenities like lush landscaping, stormwater drains, and a sewage treatment plant for a sustainable environment. With provision for closed car parking, convenience is a priority.
Beyond the comforts of home, Vikhroli East provides seamless connectivity to other parts of the city via well-connected roads. This bustling suburb also offers proximity to prominent shopping malls, movie theatres, schools, and hospitals, enhancing the quality of life for residents.
Configuration in Swastik Tulip
Carpet Area
394 sq.ft.
Price
₹ 76 L
Carpet Area
639 sq.ft.
Price
₹ 1.25 Cr
Swastik Tulip Amenities
Convenience
- Multipurpose Hall
- Society Office
- Convenience Store
- 24X7 Water Supply
- Power Back Up
- Solar Power
- Meditation Zone
- Children Playing Zone
- Senior Citizen Sitting Area
- Senior Citizens' Walking Track
- Parking and transportation
Sports
- Gymnasium
- Kids Play Area
- Indoor Games
- Jogging Track
- Cycle Track
Leisure
- Vastu-compliant designs
- Nature Walkway
- Community Club
- Indoor Kids' Play Area
- Indoor Games And Activities
Safety
- Reserved Parking
- Cctv Surveillance
- Entrance Gate With Security
- Fire Fighting System
- Earthquake-resistant
- 24/7 Security
Environment
- Drip Irrigation System
- Rainwater Harvesting
- Mo Sewage Treatment Plant
- Eco Life
Home Specifications
Interior
- Marble flooring
- Modular kitchen
- Vitrified tile flooring
- Stainless steel sink
- Anti-skid Ceramic Tiles
- Concealed Electrification
- Concealed Plumbing
- Multi-stranded cables
- Laminated Flush Doors
Explore Neighbourhood
4 Hospitals around your home
Disha Hospital
Sushrusha Hospital
Aastha Hospital
Atullok Hospital
4 Restaurants around your home
Tender Fresh Ice Creams
Cafe Ajmeri Fast Food
Royal Punjab Restaurant And Bar
Shetty's Food Express
4 Schools around your home
Orchids International School
Udayachal High School
Abhay International School
Don Bosco High School & Junior College
4 Shopping around your home
Moch Mall
Sheetal Cut Piece Centre
Moksh Mall
Gift-For-Wish
Map Location Swastik Tulip
 Loan Emi Calculator
Loan Emi Calculator
Loan Amount (INR)
Interest Rate (% P.A.)
Tenure (Years)
Monthly Home Loan EMI
Principal Amount
Interest Amount
Total Amount Payable
Swastik Group
With Swastik Group, excellence is structured as magnificent spaces allowing you to share impeccable moments with your loved ones within the dimensions of a more viable and affordable landmark. Seeping a perfect environment for a remarkable lifestyle for 25 years, Swastik Group epitomizes luxury and comfort in each project through their binding essence of commitment, integrity, transparency and timely delivery.
By laying out an inspirational lifestyle through every development, they persist in transforming the skyline of Mumbai with Swastik Divine, Swastik Pearl, and Swastik Platinum projects that evoke grandeur and modernity in the infrastructure of the nation by imbibing cutting-edge technology.
FAQs
What is the Price Range in Swastik Tulip?
₹ 70 L - 1.3 Cr
Does Swastik Tulip have any sports facilities?
Swastik Tulip offers its residents Gymnasium, Kids Play Area, Indoor Games, Jogging Track, Cycle Track facilities.
What security features are available at Swastik Tulip?
Swastik Tulip hosts a range of facilities, such as Reserved Parking, Cctv Surveillance, Entrance Gate With Security, Fire Fighting System, Earthquake-resistant, 24/7 Security to ensure all the residents feel safe and secure.
What is the location of the Swastik Tulip?
The location of Swastik Tulip is Vikhroli East, Mumbai.
Where to download the Swastik Tulip brochure?
The brochure is the best way to get detailed information regarding a project. You can download the Swastik Tulip brochure here.
What are the BHK configurations at Swastik Tulip?
There are 1 BHK, 2 BHK in Swastik Tulip.
Is Swastik Tulip RERA Registered?
Yes, Swastik Tulip is RERA Registered. The Rera Number of Swastik Tulip is P51800049000.
What is Rera Possession Date of Swastik Tulip?
The Rera Possession date of Swastik Tulip is December 2026
How many units are available in Swastik Tulip?
Swastik Tulip has a total of 120 units.
What flat options are available in Swastik Tulip?
Swastik Tulip offers 1 BHK flats in sizes of 394 sqft , 2 BHK flats in sizes of 639 sqft
How much is the area of 1 BHK in Swastik Tulip?
Swastik Tulip offers 1 BHK flats in sizes of 394 sqft.
How much is the area of 2 BHK in Swastik Tulip?
Swastik Tulip offers 2 BHK flats in sizes of 639 sqft.
What is the price of 1 BHK in Swastik Tulip?
Swastik Tulip offers 1 BHK of 394 sqft at Rs. 76 L
What is the price of 2 BHK in Swastik Tulip?
Swastik Tulip offers 2 BHK of 639 sqft at Rs. 1.25 Cr
Top Projects in Vikhroli East
- Shraddha Privilege
- Swastik Platinum
- Vaibhav Laxmi Central Park
- Adityaraj Gold
- Matrix Vrindhavan Elite
- Adityaraj Avenue
- Nirvaana Heights
- Ashapura The Rising 58
- Natasha Atlantis
- Vaibhav Laxmi Peak 25
- Prach Gs Casa
- Vaibhavlaxmi Templum Heights
- Vighnaharta Infinity
- Haware Amara
- Gurukrupa Satyam
- Shraddha Panache
- Gurukrupa Ekatvam
- Adityaraj Landmark
- Shubh Elanza
- Abhyudaya Star Right Heights
- Saptrishi Shree Balaji 7
- Swastik Pearl
- MICL Aaradhya Eastwind
- 3 Aces The Signature Tower
- Vaibhavlaxmi Olympus
- Vaibhavlaxmi Crown 83
- Vaibhavlaxmi Passcode One
- Haware Altura
- Vaibhavlaxmi Royal Stone
- Swastik Tulip
- Omkaar The Grand
- Shraddha Pearl
- Padmalaxmi Vista Meadows
- Adityaraj Royale
- Om Sai Laxmi Residency
- Adityaraj Square
- Om Dhanlaxmi Heights
- Adityaraj Fortune
- Adityaraj Signature
- Adityaraj Paradise
- Omkaar Solitaire
- Adityaraj Anchor
- Shree Pushpanjali Residency
- Prach GS Pearl
- Puneet Sanjivani Tower
- Ace Sparkle
- Haware Passcode The Circle
- Adityaraj One
- Adityaraj Shanti Sadan
- Swastik Onyx
- Shree Balaji 7
- Swastik Emerald
- Godrej The Trees
- Adityaraj Gurukripa
- Vaibhavlaxmi Victoria 54
- Truearth View
- Vaibhavlaxmi Stella Residency
- Om Sukhkarta Heights
- Adityaraj Suyog Signature
- Adityaraj Prime
- Swastik Coral
- Adityaraj Shivraj
- Adityaraj Breeze
© 2023 Houssed Technologies Pvt Ltd. All rights reserved.









