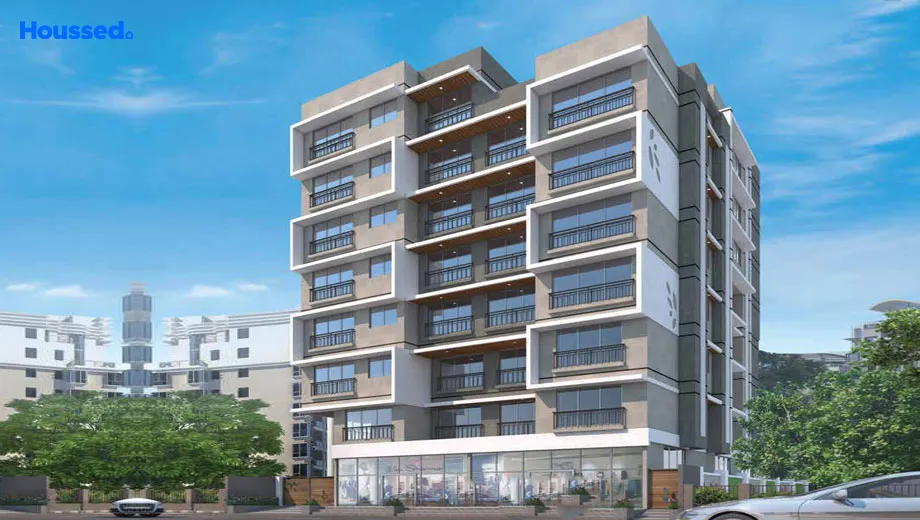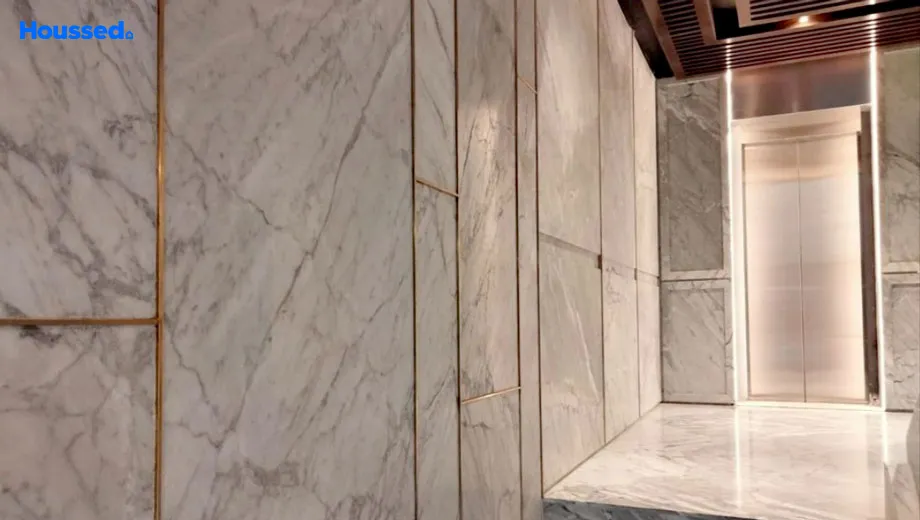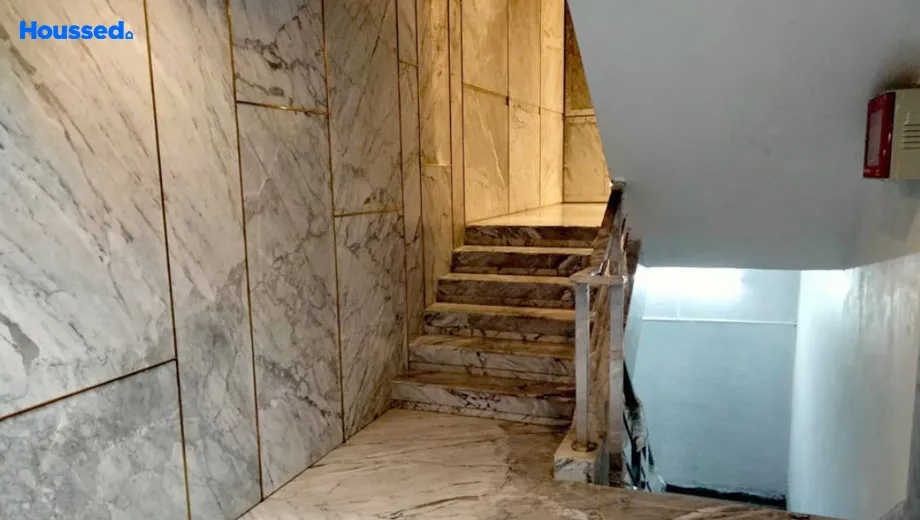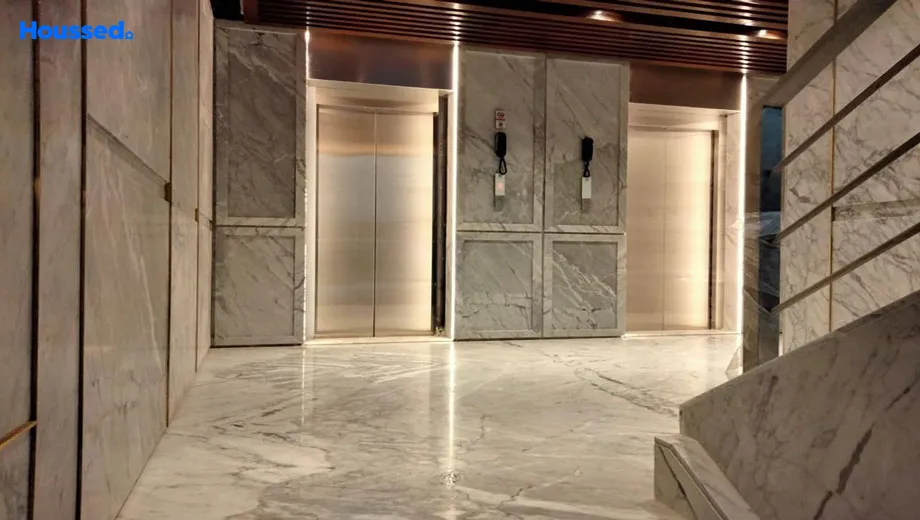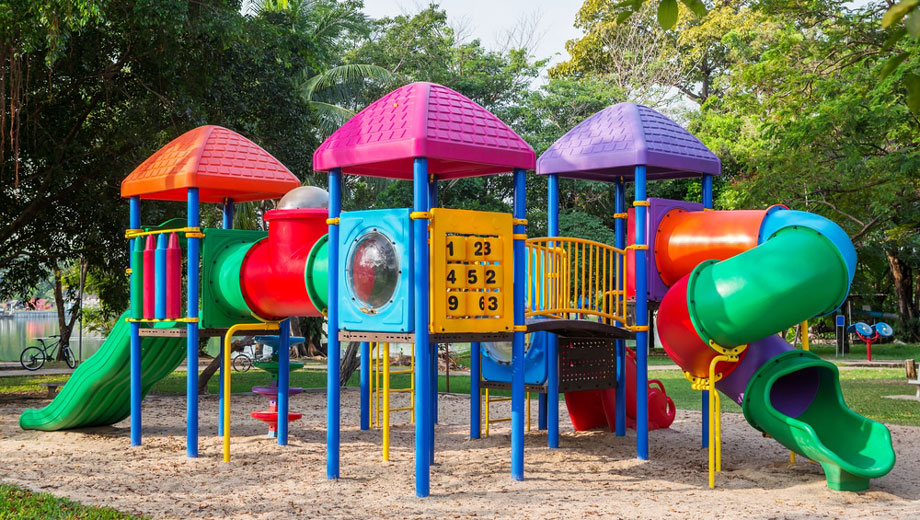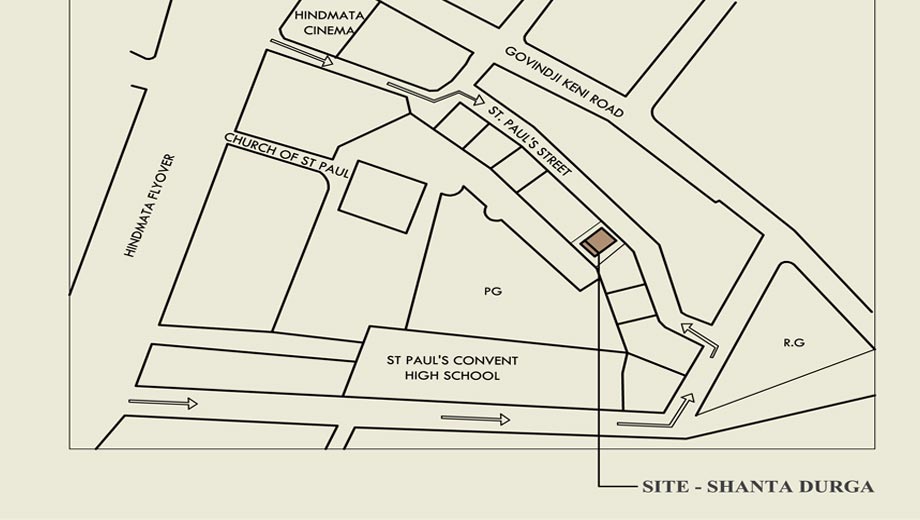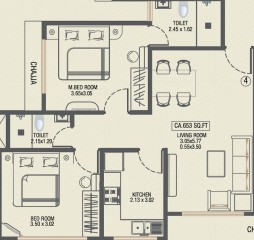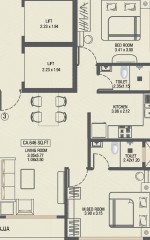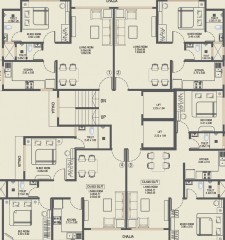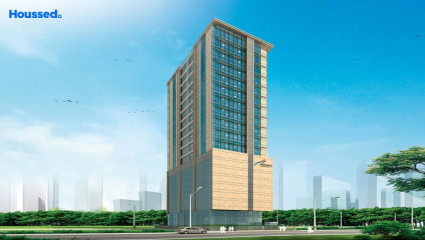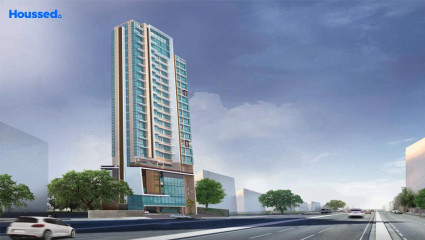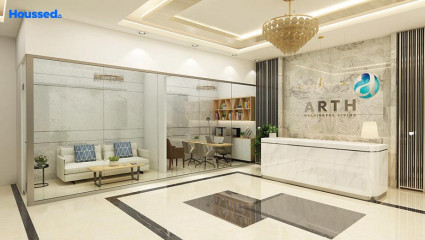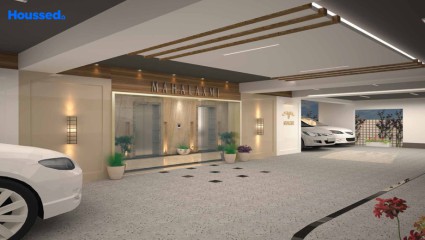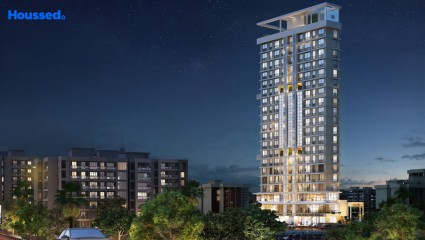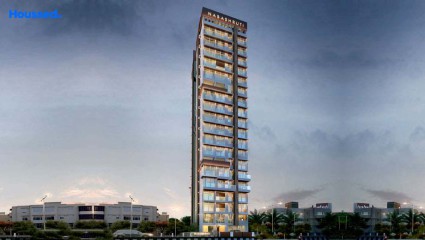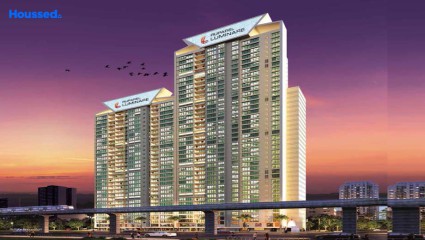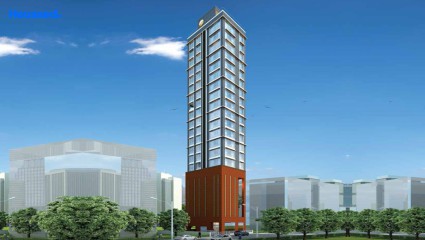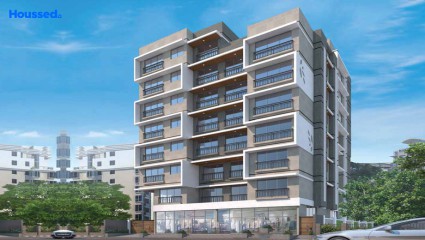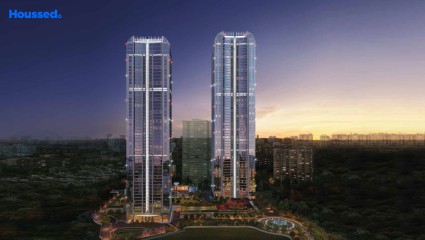Lakshmi Shantadurga
₹ 2.85 Cr - 3.2 Cr
Property Overview
- 2 BHKConfiguration
- 610 - 690 Sq ftCarpet Area
- Ready To MoveStatus
- January 2023Rera Possession
- 14 UnitsNumber of Units
- 7 FloorsNumber of Floors
- 1 TowersTotal Towers
- 0.1 AcresTotal Area
Key Features of Lakshmi Shantadurga
- Prominent Location.
- Smart Living.
- Most Preferred Location.
- Well-Balanced Lifestyle.
- Modern Concepts.
- Vastu-Friendly Planning.
About Property
Shantadurga~an utopia developed by Lakshmi Builders & Developers in Mumbai, rediscovers smart living in a seven-storey building. From Shantadurga, everything you need is just a stone’s throw away, making it the preferred choice of most families.
Shantadurga promises the best lifestyle indulged under smart amenities like a gymnasium, Vastu-friendly spaces, fitness centre, intercom facility, properly ventilated flats and much more. It includes all modern concepts and conveniences that will further enhance our lifestyle.
Shantadurga offers a well-balanced lifestyle and paves the way to seamless connectivity all around and in the proximity of the location, which includes Eastern Express Highway, Dadar East, Temples, Jain Derasar, shopping avenues, cinemas and much more. Shantadurga promises to offer a new chance at a life where everything is right!
Configuration in Lakshmi Shantadurga
Carpet Area
653 sq.ft.
Price
₹ 2.88 Cr
Carpet Area
683 sq.ft.
Price
₹ 3.17 Cr
Lakshmi Shantadurga Amenities
Convenience
- Convenience Store
- Intercom Facility
- Power Back Up
- Solar Power
- Meditation Zone
- Children Playing Zone
- Senior Citizen Sitting Area
- Senior Citizens' Walking Track
- Parking and transportation
- Society Office
Sports
- Kids Play Area
- Indoor Games
- Jogging Track
- Cycle Track
Leisure
- Community Club
- Indoor Kids' Play Area
- Indoor Games And Activities
- Vastu-compliant designs
- Nature Walkway
Safety
- Entrance Gate With Security
- Video Door Phone
- Fire Fighting System
- 24/7 Security
- Access Controlled Lift
- Cctv Surveillance
Environment
- Themed Landscape Garden
- Eco Life
- Drip Irrigation System
- Rainwater Harvesting
Home Specifications
Interior
- Aluminium sliding windows
- Vitrified tile flooring
- Stainless steel sink
- Anti-skid Ceramic Tiles
- Wash Basin
- Concealed Electrification
- Concealed Plumbing
- Laminated Flush Doors
- Modular kitchen
- Premium sanitary and CP fittings
Explore Neighbourhood
4 Hospitals around your home
Practo Care Surgeries
Galaxy Multispeciality Hospital
Pai Hospital
Sanjeevanee Hospital
4 Restaurants around your home
Rasoi Kitchen & Bar
Pritam Da Dhaba
DP's Fast Food Center
Cafe Coffee Day
4 Schools around your home
J K Knowledge Centre
Mumbai College
Siws College
Vidyalankar Institute Of Technology
4 Shopping around your home
Hindmata Mall
Shantidoot Cloth Market
Nakshatra Mall
Star Mall
Map Location Lakshmi Shantadurga
 Loan Emi Calculator
Loan Emi Calculator
Loan Amount (INR)
Interest Rate (% P.A.)
Tenure (Years)
Monthly Home Loan EMI
Principal Amount
Interest Amount
Total Amount Payable
Lakshmi Builders & Developers
Catering all the exclusiveness of contemporary lifestyle, Lakshmi Builders & Developers implants their developments elegantly in the Mumbai real estate sector. Being a novice, existing developers of Mumbai still receive tough competition in every aspect of construction that showcase their proven focus on customer centricity.
With dynamic and talented real estate professionals, Lakshmi Builders & Developers persistently works on having a prolonged relationship with consumers and stakeholders based on premier aspects of transparency and reliability.
Ongoing Projects
3Upcoming Projects
1Completed Project
3Total Projects
7
FAQs
What is the Price Range in Lakshmi Shantadurga?
₹ 2.85 Cr - 3.2 Cr
Does Lakshmi Shantadurga have any sports facilities?
Lakshmi Shantadurga offers its residents Kids Play Area, Indoor Games, Jogging Track, Cycle Track facilities.
What security features are available at Lakshmi Shantadurga?
Lakshmi Shantadurga hosts a range of facilities, such as Entrance Gate With Security, Video Door Phone, Fire Fighting System, 24/7 Security, Access Controlled Lift, Cctv Surveillance to ensure all the residents feel safe and secure.
What is the location of the Lakshmi Shantadurga?
The location of Lakshmi Shantadurga is Dadar East, Mumbai.
Where to download the Lakshmi Shantadurga brochure?
The brochure is the best way to get detailed information regarding a project. You can download the Lakshmi Shantadurga brochure here.
What are the BHK configurations at Lakshmi Shantadurga?
There are 2 BHK in Lakshmi Shantadurga.
Is Lakshmi Shantadurga RERA Registered?
Yes, Lakshmi Shantadurga is RERA Registered. The Rera Number of Lakshmi Shantadurga is P51900015604.
What is Rera Possession Date of Lakshmi Shantadurga?
The Rera Possession date of Lakshmi Shantadurga is January 2023
How many units are available in Lakshmi Shantadurga?
Lakshmi Shantadurga has a total of 14 units.
What flat options are available in Lakshmi Shantadurga?
Lakshmi Shantadurga offers 2 BHK flats in sizes of 653 sqft , 683 sqft
How much is the area of 2 BHK in Lakshmi Shantadurga?
Lakshmi Shantadurga offers 2 BHK flats in sizes of 653 sqft, 683 sqft.
What is the price of 2 BHK in Lakshmi Shantadurga?
Lakshmi Shantadurga offers 2 BHK of 653 sqft at Rs. 2.88 Cr, 683 sqft at Rs. 3.17 Cr
Top Projects in Dadar East
© 2023 Houssed Technologies Pvt Ltd. All rights reserved.

