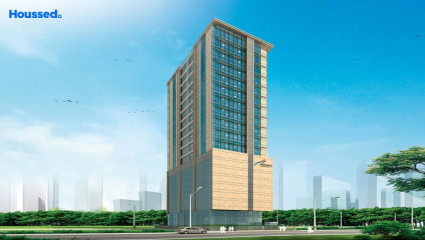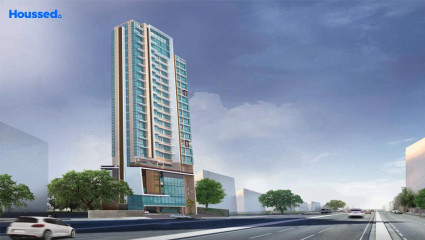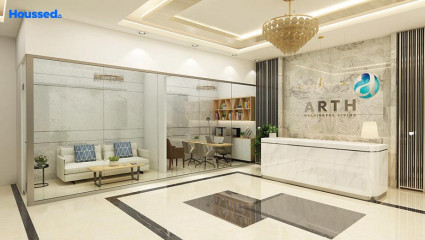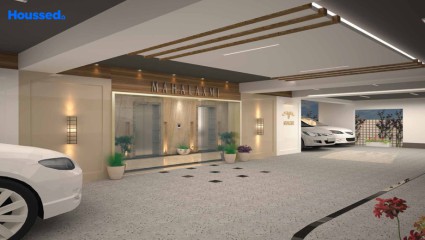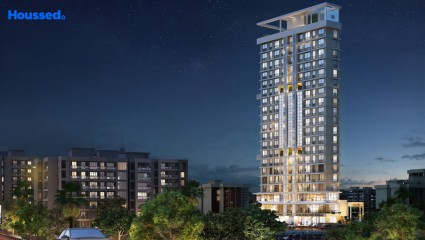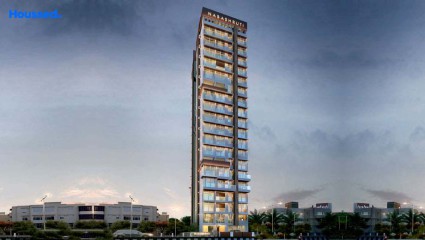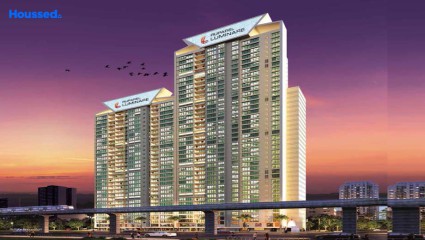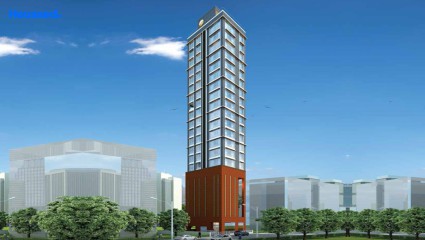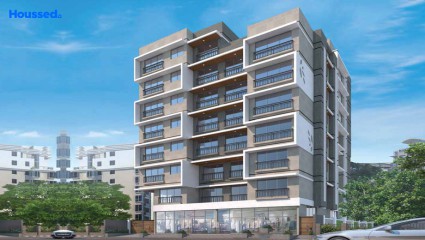Pashmina Serene
₹ 5.4 Cr - 5.5 Cr
Property Overview
- 3 BHKConfiguration
- 1080 - 1090 Sq ftCarpet Area
- CompletedStatus
- March 2015Rera Possession
- 36 UnitsNumber of Units
- 19 FloorsNumber of Floors
- 1 TowersTotal Towers
- 1.99 AcresTotal Area
Key Features of Pashmina Serene
- Strategic Location.
- Spectacular Views.
- Serene Environment.
- Signature Tower.
- Luxury Living.
- Comfort & Conveniences.
About Property
Experience the epitome of luxury living with Pashmina Serene, a signature space poised to redefine your lifestyle. Nestled in the heart of the city, this spectacular 19-storey tower stands as a testament to refined elegance. Strategically located near the tranquil Five Gardens, it offers a serene, pristine, and green environment, embodying the essence of the 'S' life.
Indulge in spacious apartments meticulously crafted for comfort, convenience, and efficiency. From the grand entrance lobby exuding sheer grandeur to the breathtaking views from every corner, Pashmina Serene promises an unparalleled experience.
This haven of luxury seamlessly blends opulence with genuine values, ensuring a lifestyle that transcends mere extravagance. Whether you seek tranquility or sophistication, Pashmina Serene invites you to script a new story amidst its captivating ambiance.
Configuration in Pashmina Serene
Pashmina Serene Amenities
Convenience
- Parking and transportation
- Clubhouse
- Multipurpose Hall
- Society Office
- 24X7 Water Supply
- Convenience Store
- Power Back Up
- Solar Power
- Meditation Zone
- Children Playing Zone
- Senior Citizen Sitting Area
- Senior Citizens' Walking Track
Sports
- Gymnasium
- Kids Play Area
- Indoor Games
- Jogging Track
- Cycle Track
Leisure
- Community Club
- Indoor Kids' Play Area
- Indoor Games And Activities
- Vastu-compliant designs
- Business Centre
- Theater Room
Safety
- 24/7 Security
- Reserved Parking
- Cctv Surveillance
- Entrance Gate With Security
- Fire Fighting System
- Earthquake-resistant
Environment
- Mo Sewage Treatment Plant
- Eco Life
- Drip Irrigation System
- Rainwater Harvesting
Home Specifications
Interior
- Concealed Electrification
- Concealed Plumbing
- Laminated Flush Doors
- Marble flooring
- Modular kitchen
- Premium sanitary and CP fittings
- Vitrified tile flooring
- Stainless steel sink
- Anti-skid Ceramic Tiles
Explore Neighbourhood
4 Hospitals around your home
Global Hospitals
Aditya Jyot Eye Hospital
Pai Hospital
Sanjeevanee Hospital
4 Restaurants around your home
Pritam Da Dhaba
Grandmama's Cafe
Great Punjab Restaurant & Bar
Shubham Pure Veg Restaurant
4 Schools around your home
J K Knowledge Centre
Mumbai College
Siws College
Vidyalankar Institute Of Technology
4 Shopping around your home
Hindmata Mall
Kala kendra
Nakshatra Mall
Star Mall
Map Location Pashmina Serene
 Loan Emi Calculator
Loan Emi Calculator
Loan Amount (INR)
Interest Rate (% P.A.)
Tenure (Years)
Monthly Home Loan EMI
Principal Amount
Interest Amount
Total Amount Payable
Pashmina Developers
Established in 2007, Pashmina Developers stands as a dynamic force, boasting signature projects in Mumbai, Bangalore, and Pune. With a commitment to providing distinctive spaces, they ensure your search culminates in finding your ideal property. Holding occupancy certificates for numerous projects, they've successfully delivered over 2 million square feet of real estate.
At Pashmina, your personalized landmark awaits, promising a fusion of luxury, comfort, and innovation. Whether it's residential or commercial, Pashmina Developers portfolio reflects a dedication to excellence and a keen understanding of contemporary living needs. Explore Pashmina Developers projects and discover the epitome of refined living experiences tailored just for you.
Ongoing Projects
1Total Projects
1
FAQs
What is the Price Range in Pashmina Serene?
₹ 5.4 Cr - 5.5 Cr
Does Pashmina Serene have any sports facilities?
Pashmina Serene offers its residents Gymnasium, Kids Play Area, Indoor Games, Jogging Track, Cycle Track facilities.
What security features are available at Pashmina Serene?
Pashmina Serene hosts a range of facilities, such as 24/7 Security, Reserved Parking, Cctv Surveillance, Entrance Gate With Security, Fire Fighting System, Earthquake-resistant to ensure all the residents feel safe and secure.
What is the location of the Pashmina Serene?
The location of Pashmina Serene is Dadar East, Mumbai.
Where to download the Pashmina Serene brochure?
The brochure is the best way to get detailed information regarding a project. You can download the Pashmina Serene brochure here.
What are the BHK configurations at Pashmina Serene?
There are 3 BHK in Pashmina Serene.
Is Pashmina Serene RERA Registered?
Yes, Pashmina Serene is RERA Registered. The Rera Number of Pashmina Serene is Rera Approved.
What is Rera Possession Date of Pashmina Serene?
The Rera Possession date of Pashmina Serene is March 2015
How many units are available in Pashmina Serene?
Pashmina Serene has a total of 36 units.
What flat options are available in Pashmina Serene?
Pashmina Serene offers 3 BHK flats in sizes of 1085 sqft
How much is the area of 3 BHK in Pashmina Serene?
Pashmina Serene offers 3 BHK flats in sizes of 1085 sqft.
What is the price of 3 BHK in Pashmina Serene?
Pashmina Serene offers 3 BHK of 1085 sqft at Rs. 5.43 Cr
Top Projects in Dadar East
© 2023 Houssed Technologies Pvt Ltd. All rights reserved.









