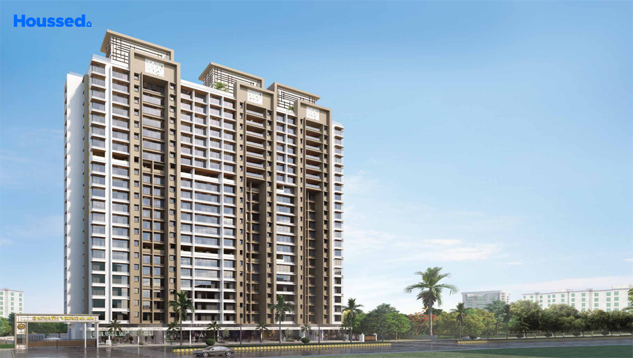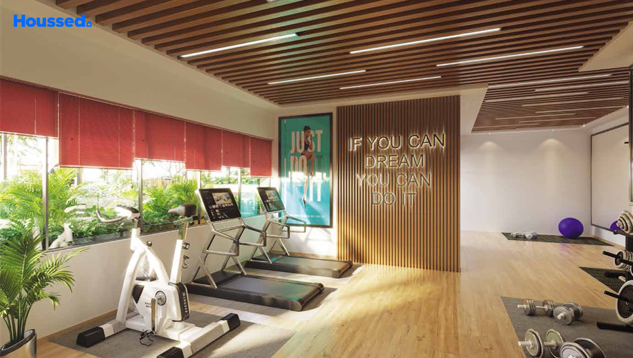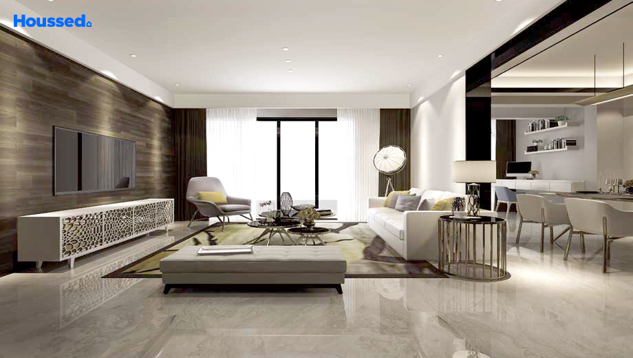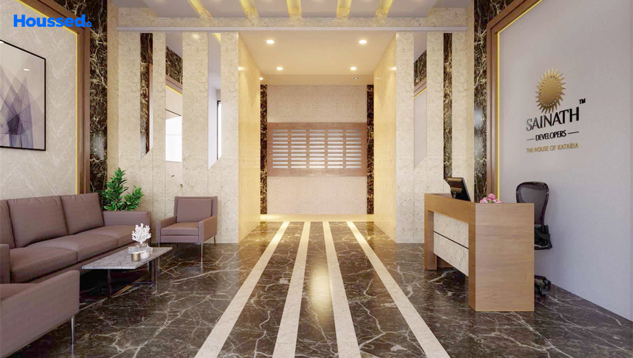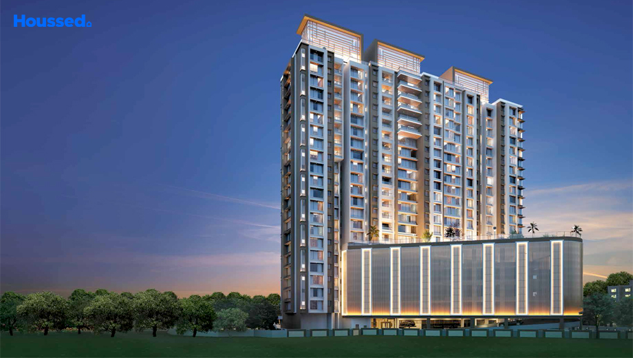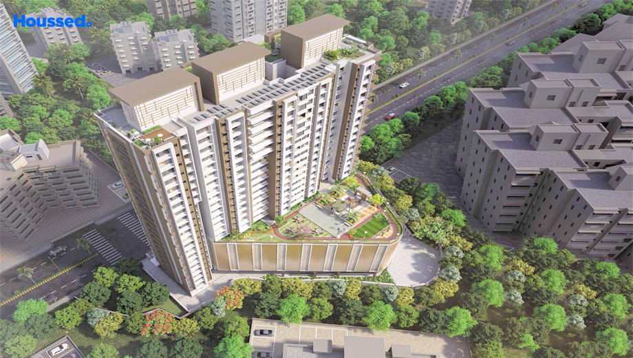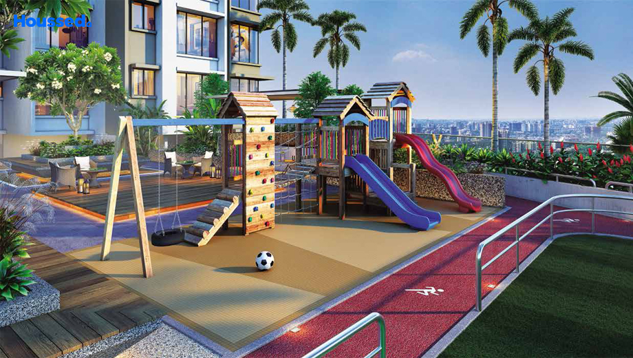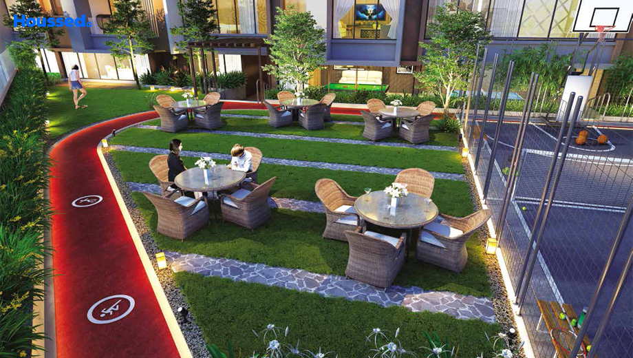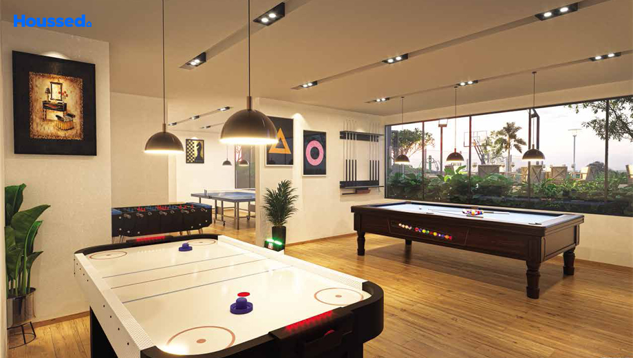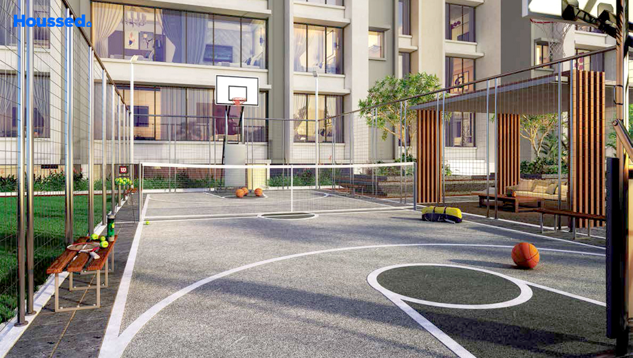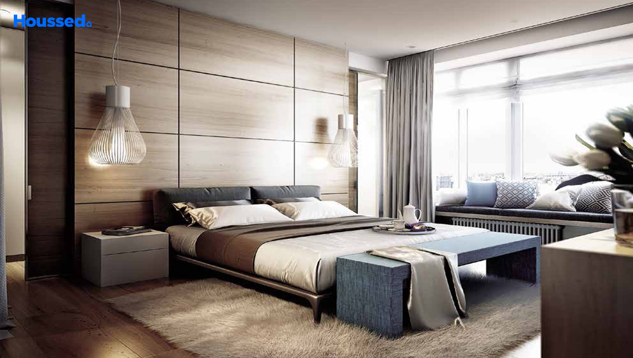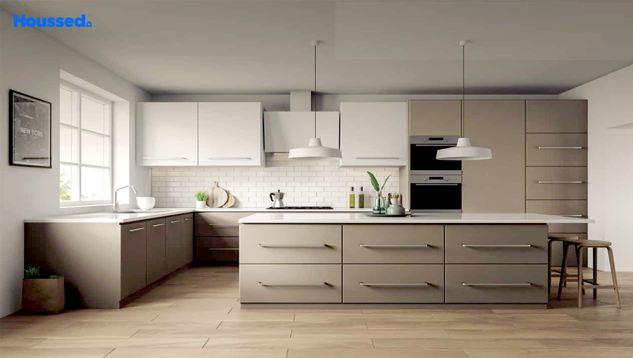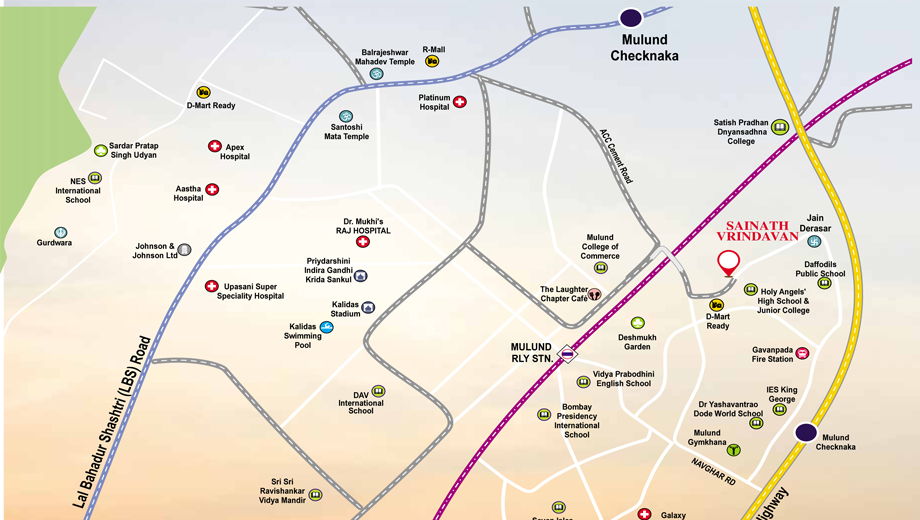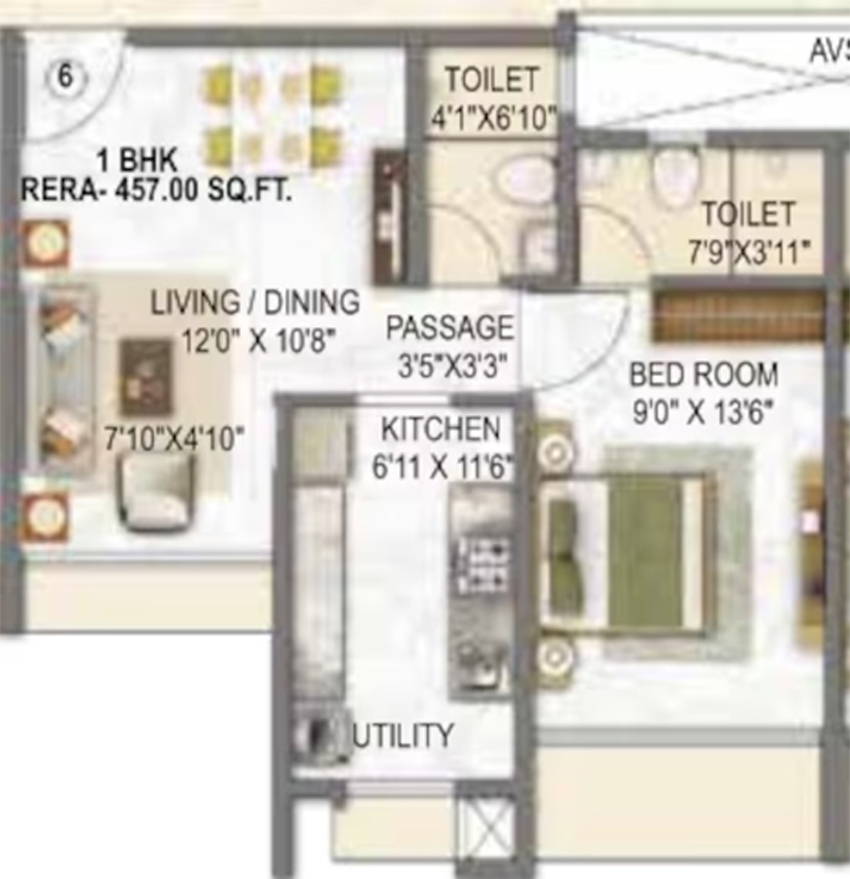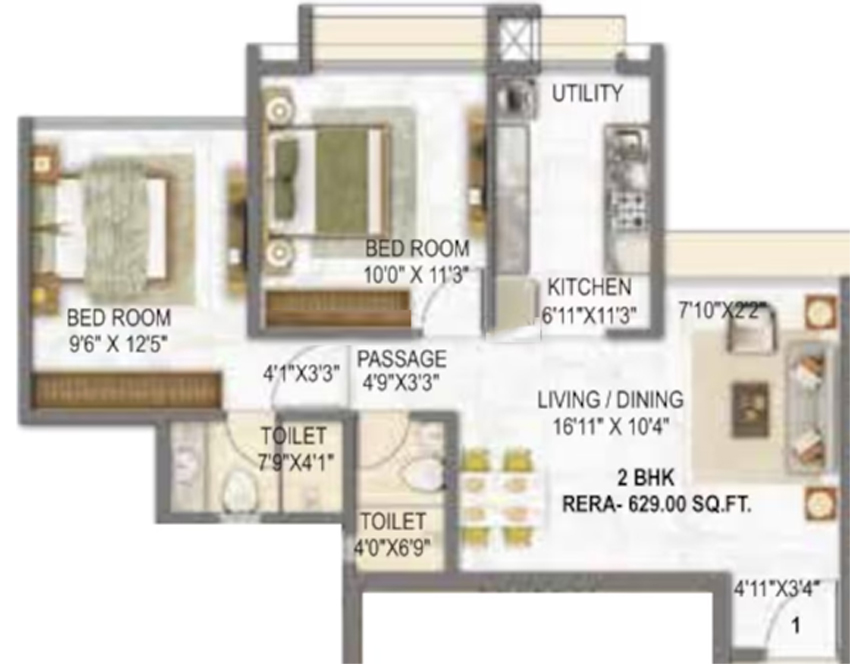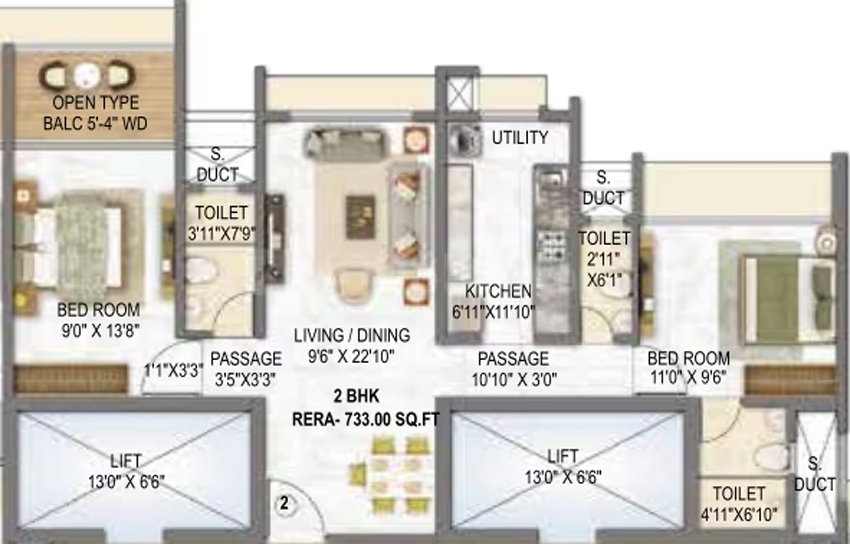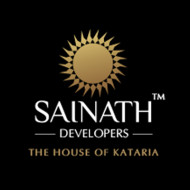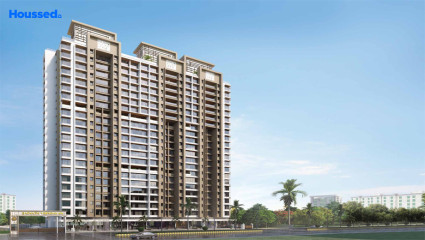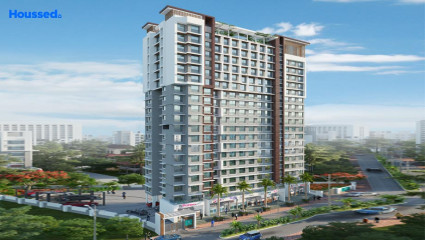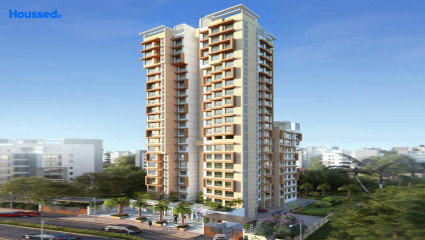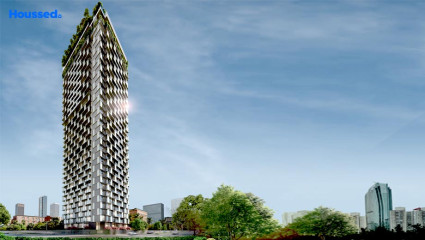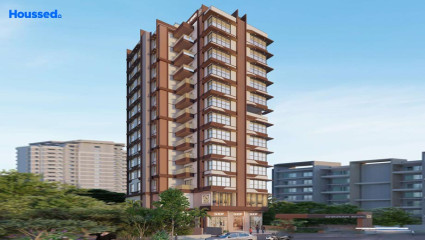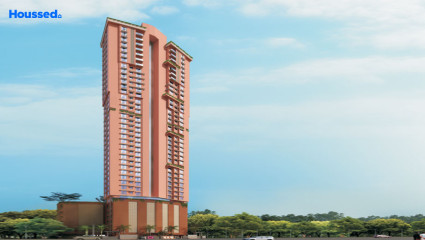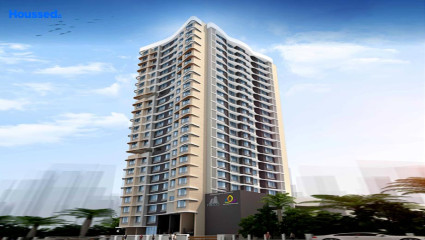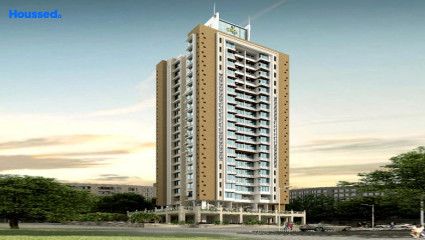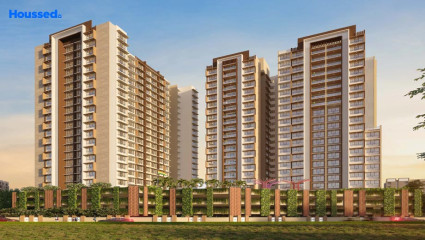Sainath Vrindavan
₹ 1 Cr - 1.8 Cr
Property Overview
- 1, 2, 3 BHKConfiguration
- 450 - 740 Sq ftCarpet Area
- Under DevelopmentStatus
- December 2026Rera Possession
- 98 UnitsNumber of Units
- 21 FloorsNumber of Floors
- 2 TowersTotal Towers
- 1 AcresTotal Area
Key Features of Sainath Vrindavan
- Easy Connectivity.
- Modern Amenities.
- Superior Lifestyle.
- Good Ventilation.
- Great Design.
- Ample Natural Light.
About Property
Sainath Vrindavan, a premier residential project by Sainath Developers, stands as an epitome of modern living in Eastern Mumbai's coveted Mulund East area. With meticulous attention to detail and a commitment to quality, this project offers an unparalleled living experience for homebuyers seeking luxury and comfort.
Set amidst the vibrant neighborhood of Mulund East, Sainath Vrindavan boasts of meticulously designed apartments that blend contemporary architecture with functional spaces. Each unit is crafted to offer maximum comfort and functionality, making it an ideal choice for families and individuals alike.
Residents of Sainath Vrindavan can enjoy a host of amenities designed to cater to their every need. From landscaped gardens and recreational areas to state-of-the-art fitness facilities and children's play areas, every aspect of this project is curated to enhance the quality of life for its residents.
Configuration in Sainath Vrindavan
Carpet Area
457 sq.ft.
Price
₹ 1.05 Cr
Carpet Area
629 sq.ft.
Price
₹ 1.45 Cr
Carpet Area
733 sq.ft.
Price
₹ 1.77 Cr
Sainath Vrindavan Amenities
Convenience
- Power Back Up
- Convenience Store
- Solar Power
- Bbq Party Deck
- Meditation Zone
- Children Playing Zone
- Senior Citizen Sitting Area
- Senior Citizens' Walking Track
- Parking and transportation
- Multipurpose Hall
- Society Office
- 24X7 Water Supply
- Gazebo
Sports
- Gymnasium
- Kids Play Area
- Indoor Games
- Basketball Court
- Skating Rink
- Jogging Track
- Cycle Track
Leisure
- Vastu-compliant designs
- Nature Walkway
- Community Club
- Indoor Kids' Play Area
- Indoor Games And Activities
Safety
- Reserved Parking
- Cctv Surveillance
- Entrance Gate With Security
- Fire Fighting System
- Earthquake-resistant
- 24/7 Security
Environment
- Drip Irrigation System
- Rainwater Harvesting
- Mo Sewage Treatment Plant
- Eco Life
Home Specifications
Interior
- Laminated Flush Doors
- Marble flooring
- Modular kitchen
- Premium sanitary and CP fittings
- Vitrified tile flooring
- Stainless steel sink
- Anti-skid Ceramic Tiles
- Concealed Electrification
- Concealed Plumbing
Explore Neighbourhood
4 Hospitals around your home
Platinum Hospital
JJ Academy
Apex Hospital
Fortis Hospital
4 Restaurants around your home
Nusta Shawarma
Domino's Pizza
Chefwala
Hotel Yashodha Mahal
4 Schools around your home
Holy Angels' High School & Junior College
Mulund ITI Automobile College
Tarun Utkarsha Primary and Secondary School
Daffodils Public School
4 Shopping around your home
R Mall
D Mart
Nirmal Lifestyles
Max
Map Location Sainath Vrindavan
 Loan Emi Calculator
Loan Emi Calculator
Loan Amount (INR)
Interest Rate (% P.A.)
Tenure (Years)
Monthly Home Loan EMI
Principal Amount
Interest Amount
Total Amount Payable
Sainath Developers
Sainath Developers, drawing inspiration from the timeless qualities of the sun, embody reliability, steadfastness, and thoughtfulness in every project. With a commitment to creating homes that reflect these values, each residence crafted by Sainath Developers becomes more than just a dwelling—it's a statement of lifestyle.
Rooted in the essence of nurturing individualistic qualities and fostering happiness, these homes offer spaces where families thrive and personal aspirations flourish. Through meticulous planning and construction, Sainath Developers infuse each home with the warmth and vitality reminiscent of the sun, ensuring that every resident experiences a sense of rejuvenation and inspiration in their daily lives.
Ongoing Projects
1Total Projects
1
FAQs
What is the Price Range in Sainath Vrindavan?
₹ 1 Cr - 1.8 Cr
Does Sainath Vrindavan have any sports facilities?
Sainath Vrindavan offers its residents Gymnasium, Kids Play Area, Indoor Games, Basketball Court, Skating Rink, Jogging Track, Cycle Track facilities.
What security features are available at Sainath Vrindavan?
Sainath Vrindavan hosts a range of facilities, such as Reserved Parking, Cctv Surveillance, Entrance Gate With Security, Fire Fighting System, Earthquake-resistant, 24/7 Security to ensure all the residents feel safe and secure.
What is the location of the Sainath Vrindavan?
The location of Sainath Vrindavan is Mulund East, Mumbai.
Where to download the Sainath Vrindavan brochure?
The brochure is the best way to get detailed information regarding a project. You can download the Sainath Vrindavan brochure here.
What are the BHK configurations at Sainath Vrindavan?
There are 1 BHK, 2 BHK, 3 BHK in Sainath Vrindavan.
Is Sainath Vrindavan RERA Registered?
Yes, Sainath Vrindavan is RERA Registered. The Rera Number of Sainath Vrindavan is P51800049646.
What is Rera Possession Date of Sainath Vrindavan?
The Rera Possession date of Sainath Vrindavan is December 2026
How many units are available in Sainath Vrindavan?
Sainath Vrindavan has a total of 98 units.
What flat options are available in Sainath Vrindavan?
Sainath Vrindavan offers 1 BHK flats in sizes of 457 sqft , 2 BHK flats in sizes of 629 sqft , 3 BHK flats in sizes of 733 sqft
How much is the area of 1 BHK in Sainath Vrindavan?
Sainath Vrindavan offers 1 BHK flats in sizes of 457 sqft.
How much is the area of 2 BHK in Sainath Vrindavan?
Sainath Vrindavan offers 2 BHK flats in sizes of 629 sqft.
How much is the area of 3 BHK in Sainath Vrindavan?
Sainath Vrindavan offers 3 BHK flats in sizes of 733 sqft.
What is the price of 1 BHK in Sainath Vrindavan?
Sainath Vrindavan offers 1 BHK of 457 sqft at Rs. 1.05 Cr
What is the price of 2 BHK in Sainath Vrindavan?
Sainath Vrindavan offers 2 BHK of 629 sqft at Rs. 1.45 Cr
What is the price of 3 BHK in Sainath Vrindavan?
Sainath Vrindavan offers 3 BHK of 733 sqft at Rs. 1.77 Cr
Top Projects in Mulund East
- Gagangiri Elanza
- Sarvshubh Shriram Niwas
- Neelam Senroofs
- Jaydeep Crest
- Shirodkar Signature
- Jaydeep Icon
- Ruparel Celestia
- Nicco Aishwarya Heights
- Vaibhavlaxmi Valeria
- Swastik Divine
- Romell Vasanthi
- Jaydeep Celestia
- Amardeep Anutham
- Lodha Regalia
- Meera Bellezza
- Neelam Supremos
- Sainath Vrindavan
- Omkar Shubhangi
- HS Codename Luxuria
- Maniisha Kavita
© 2023 Houssed Technologies Pvt Ltd. All rights reserved.

