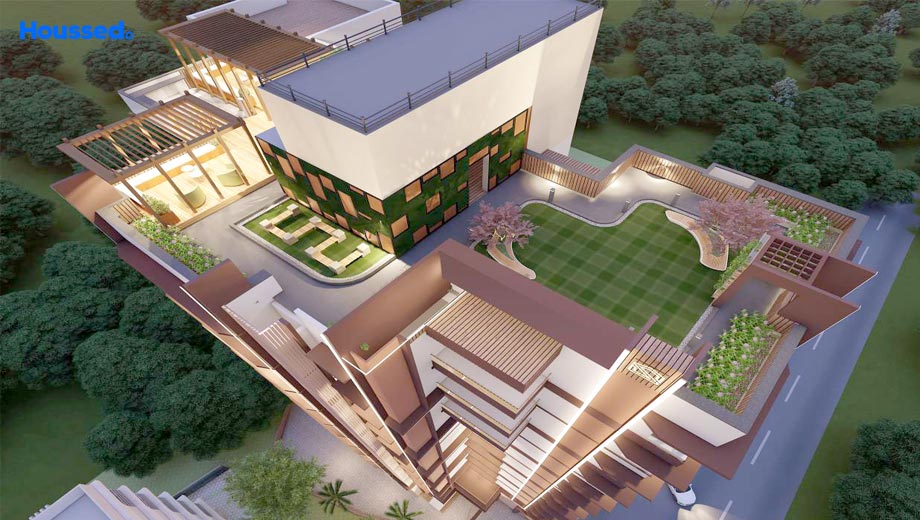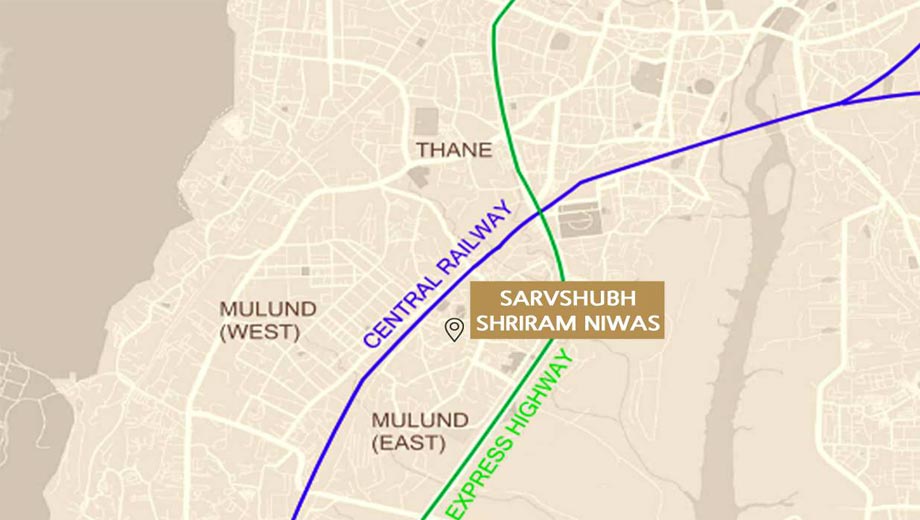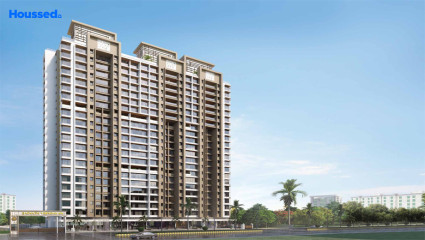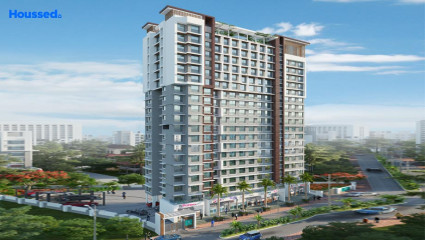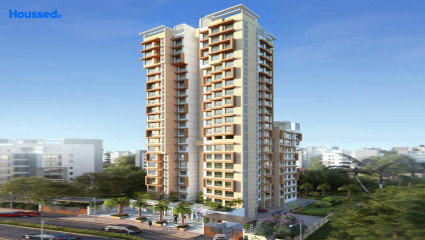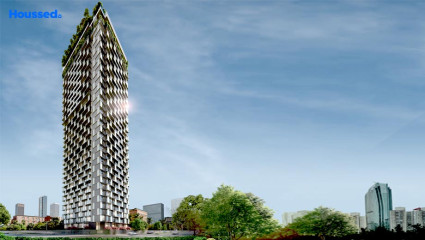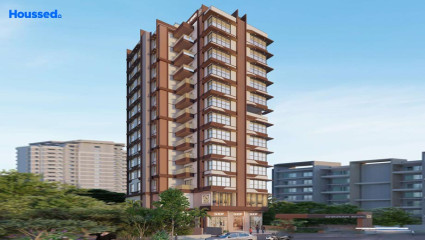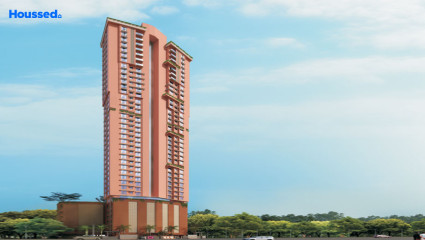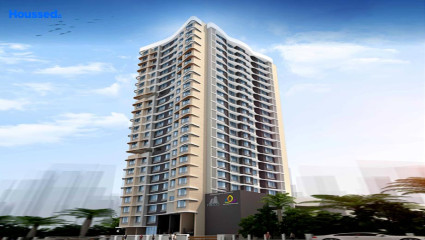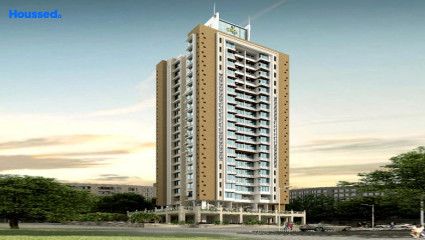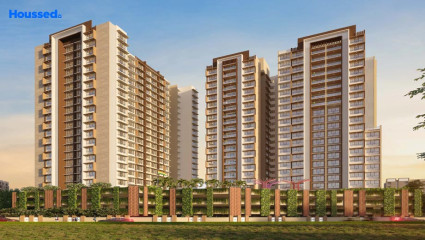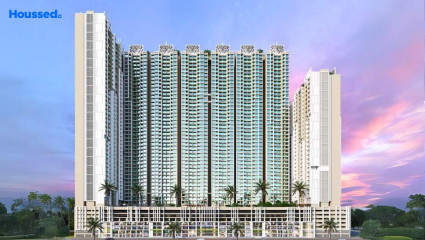Sarvshubh Shriram Niwas
₹ 1.5 Cr - 2 Cr
Property Overview
- 2 BHKConfiguration
- 590 - 690 Sq ftCarpet Area
- NewStatus
- June 2027Rera Possession
- 28 UnitsNumber of Units
- 12 FloorsNumber of Floors
- 1 TowersTotal Towers
- 0.2 AcresTotal Area
Key Features of Sarvshubh Shriram Niwas
- Spacious Apartments.
- Comfrotable Living.
- Excellent Connectivity.
- Lifestyle Amenities.
- Modern Architecture.
- Serene Environment.
About Property
Sarvshubh Shriram Niwas, developed by Sarvshubh Enterprises, is a residential haven located in the vibrant Mulund East area. Offering spacious apartments, this project caters to modern living standards with a range of amenities.
Residents can enjoy uninterrupted living with power backup and enhanced safety features like fire sprinklers. The project prioritizes environmental sustainability with provisions such as solid waste management, stormwater drains, and a sewage treatment plant. Additionally, the convenience of closed car parking adds to the appeal of this development.
Mulund East's strategic location ensures seamless connectivity to various parts of the city via well-established road networks. The neighborhood boasts a plethora of amenities including shopping malls, movie theaters, schools, and hospitals, enhancing the quality of life for its residents. Sarvshubh Shriram Niwas presents an ideal opportunity to own a home that combines comfort, convenience, and modern living standards.
Configuration in Sarvshubh Shriram Niwas
Carpet Area
594 sq.ft.
Price
₹ 1.59 Cr
Carpet Area
683 sq.ft.
Price
₹ 1.91 Cr
Sarvshubh Shriram Niwas Amenities
Convenience
- Meditation Zone
- Children Playing Zone
- Senior Citizen Sitting Area
- Senior Citizens' Walking Track
- Parking and transportation
- Multipurpose Hall
- Society Office
- Gazebo
- 24X7 Water Supply
- Convenience Store
- Power Back Up
- Solar Power
Sports
- Indoor Games
- Multipurpose Play Court
- Jogging Track
- Cycle Track
- Gymnasium
- Kids Play Area
Leisure
- Community Club
- Indoor Kids' Play Area
- Indoor Games And Activities
- Vastu-compliant designs
- Nature Walkway
- Rooftop Graden
Safety
- Cctv Surveillance
- Entrance Gate With Security
- Fire Fighting System
- Earthquake-resistant
- 24/7 Security
- Reserved Parking
Environment
- Mo Sewage Treatment Plant
- Eco Life
- Drip Irrigation System
- Rainwater Harvesting
Home Specifications
Interior
- Modular kitchen
- Premium sanitary and CP fittings
- Vitrified tile flooring
- Stainless steel sink
- Anti-skid Ceramic Tiles
- Concealed Electrification
- Concealed Plumbing
- Laminated Flush Doors
- Marble flooring
Explore Neighbourhood
4 Hospitals around your home
Platinum Hospital
Apex Hospital
Upasani Super Speciality Hospital
Fortis Hospital
4 Restaurants around your home
Nusta Shawarma
Chan Su Chinese
Chefwala
Hotel Yashodha Mahal
4 Schools around your home
Holy Angels' High School & Junior College
Mulund ITI Automobile College
Tarun Utkarsha Primary and Secondary School
Daffodils Public School
4 Shopping around your home
R Mall
D Mart
Nirmal Lifestyles
Max
Map Location Sarvshubh Shriram Niwas
 Loan Emi Calculator
Loan Emi Calculator
Loan Amount (INR)
Interest Rate (% P.A.)
Tenure (Years)
Monthly Home Loan EMI
Principal Amount
Interest Amount
Total Amount Payable
Sarvshubh Enterprises
Sarvshubh Enterprises is a dynamic player in the real estate sector, committed to upholding excellence and carving out a prominent position in the industry. With a steadfast focus on customer delight, the company is dedicated to delivering exceptional projects that redefine standards. Transparency is at the core of its operations, ensuring clients are informed every step of the way.
Sarvshubh Enterprises prides itself on offering projects adorned with top-tier amenities, ensuring unparalleled value for investment and customer satisfaction. With a vision to set new benchmarks in the real estate landscape, the company relentlessly pursues innovation and quality, cementing its reputation as a trusted name in the realm of property development.
Ongoing Projects
1Total Projects
1
FAQs
What is the Price Range in Sarvshubh Shriram Niwas?
₹ 1.5 Cr - 2 Cr
Does Sarvshubh Shriram Niwas have any sports facilities?
Sarvshubh Shriram Niwas offers its residents Indoor Games, Multipurpose Play Court, Jogging Track, Cycle Track, Gymnasium, Kids Play Area facilities.
What security features are available at Sarvshubh Shriram Niwas?
Sarvshubh Shriram Niwas hosts a range of facilities, such as Cctv Surveillance, Entrance Gate With Security, Fire Fighting System, Earthquake-resistant, 24/7 Security, Reserved Parking to ensure all the residents feel safe and secure.
What is the location of the Sarvshubh Shriram Niwas?
The location of Sarvshubh Shriram Niwas is Mulund East, Mumbai.
Where to download the Sarvshubh Shriram Niwas brochure?
The brochure is the best way to get detailed information regarding a project. You can download the Sarvshubh Shriram Niwas brochure here.
What are the BHK configurations at Sarvshubh Shriram Niwas?
There are 2 BHK in Sarvshubh Shriram Niwas.
Is Sarvshubh Shriram Niwas RERA Registered?
Yes, Sarvshubh Shriram Niwas is RERA Registered. The Rera Number of Sarvshubh Shriram Niwas is P51800055053.
What is Rera Possession Date of Sarvshubh Shriram Niwas?
The Rera Possession date of Sarvshubh Shriram Niwas is June 2027
How many units are available in Sarvshubh Shriram Niwas?
Sarvshubh Shriram Niwas has a total of 28 units.
What flat options are available in Sarvshubh Shriram Niwas?
Sarvshubh Shriram Niwas offers 2 BHK flats in sizes of 594 sqft , 683 sqft
How much is the area of 2 BHK in Sarvshubh Shriram Niwas?
Sarvshubh Shriram Niwas offers 2 BHK flats in sizes of 594 sqft, 683 sqft.
What is the price of 2 BHK in Sarvshubh Shriram Niwas?
Sarvshubh Shriram Niwas offers 2 BHK of 594 sqft at Rs. 1.59 Cr, 683 sqft at Rs. 1.91 Cr
Top Projects in Mulund East
- Sarvshubh Shriram Niwas
- Gagangiri Elanza
- Neelam Supremos
- HS Codename Luxuria
- Neelam Senroofs
- Nicco Aishwarya Heights
- Jaydeep Icon
- Shirodkar Signature
- Omkar Shubhangi
- Ruparel Celestia
- Jaydeep Celestia
- Romell Vasanthi
- Maniisha Kavita
- Sainath Vrindavan
- Vaibhavlaxmi Valeria
- Meera Bellezza
- Jaydeep Crest
- Amardeep Anutham
- Swastik Divine
- Lodha Regalia
© 2023 Houssed Technologies Pvt Ltd. All rights reserved.


