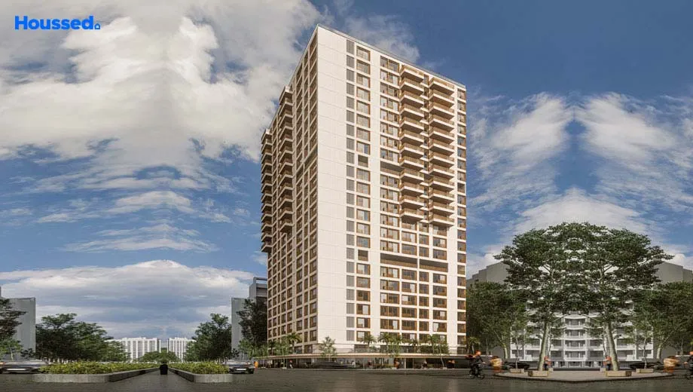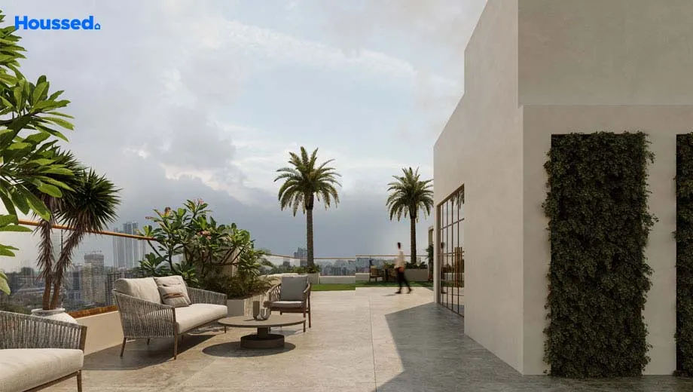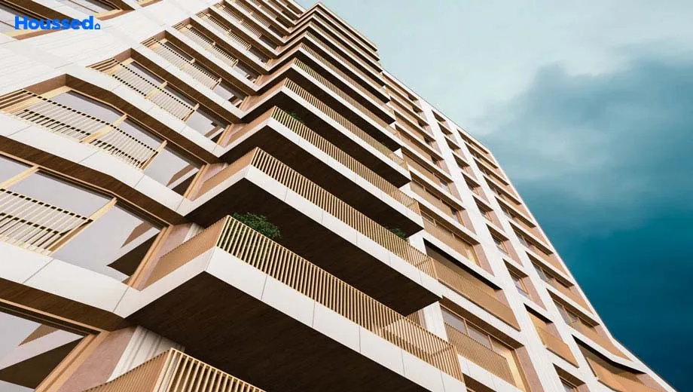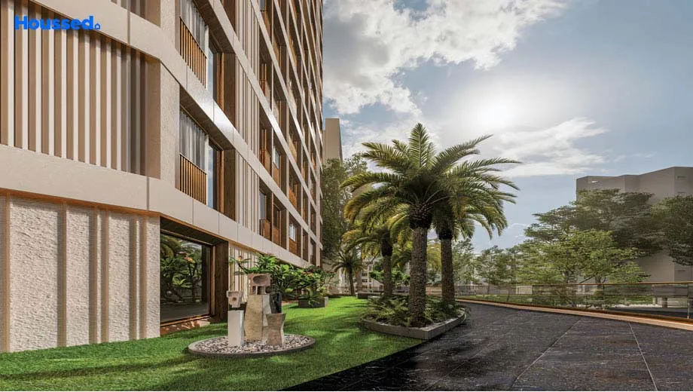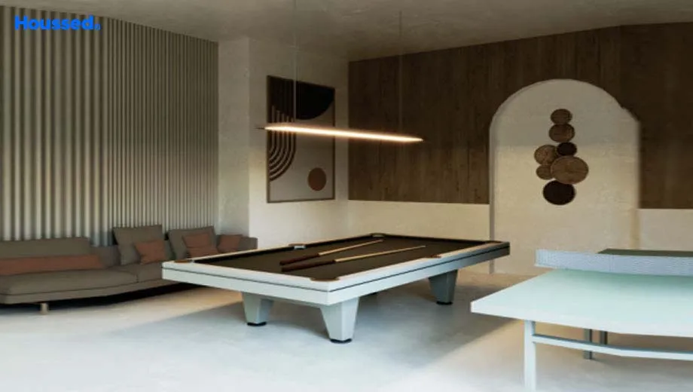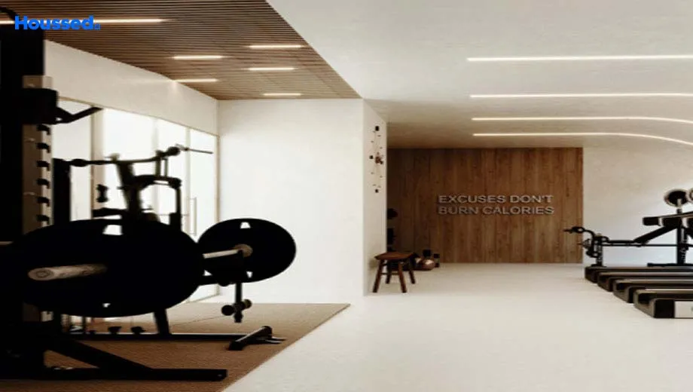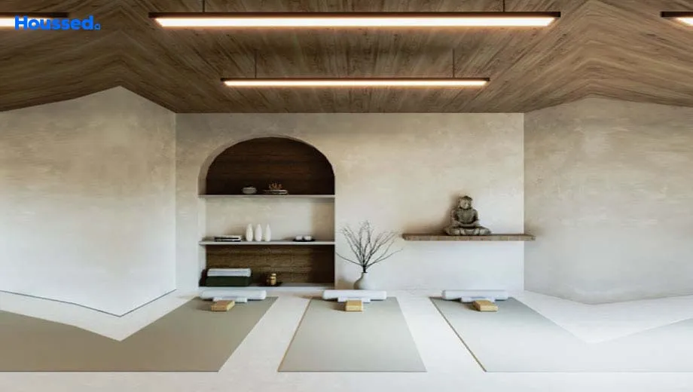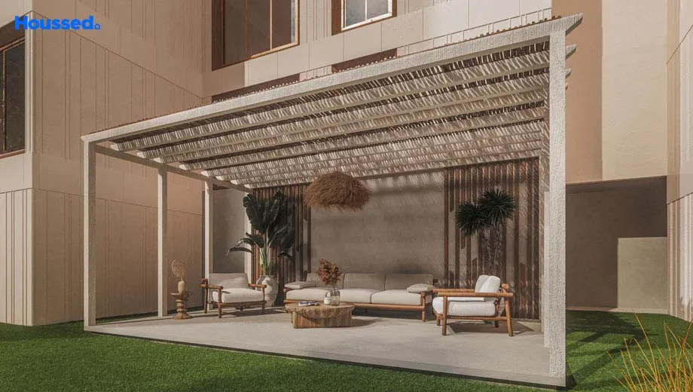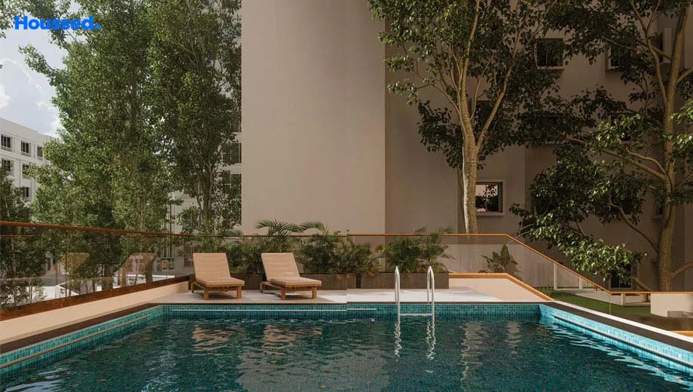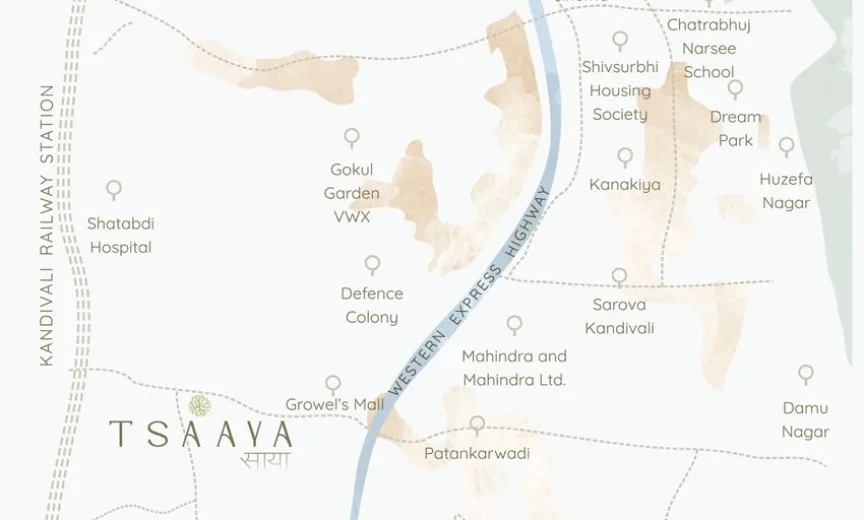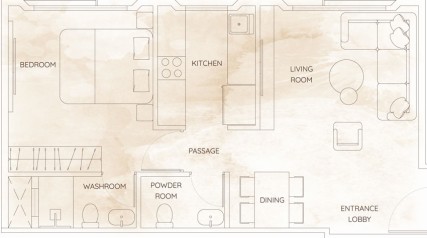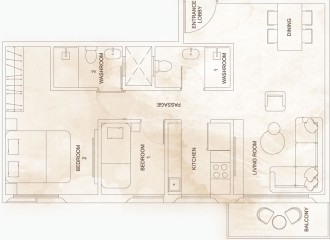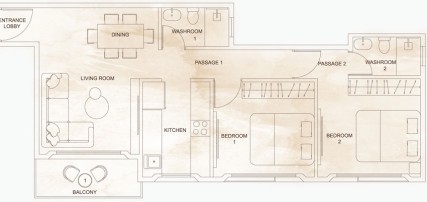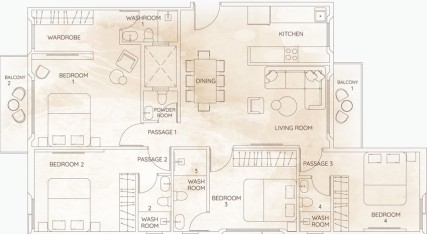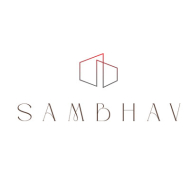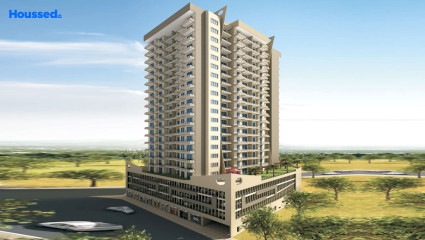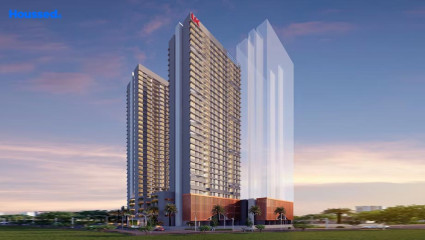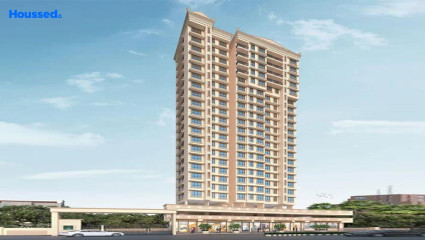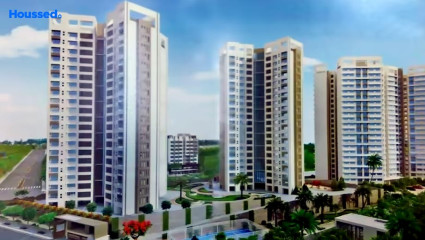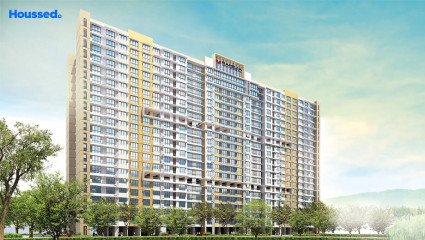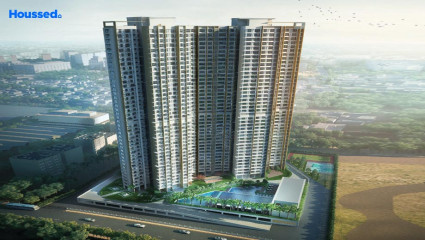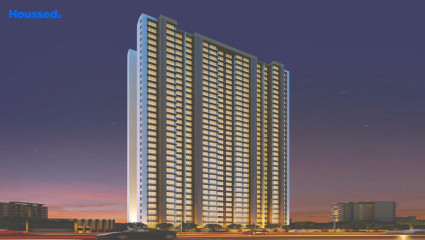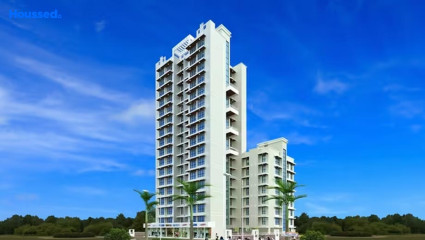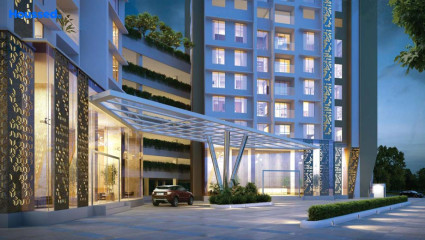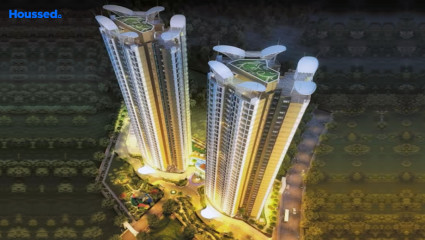Sambhav Tsaaya
₹ 1.3 Cr - 3.5 Cr
Property Overview
- 1, 1.5, 2, 3, 4 BHKConfiguration
- 450 - 1200 Sq ftCarpet Area
- LaunchStatus
- December 2028Rera Possession
- 120 UnitsNumber of Units
- 23 FloorsNumber of Floors
- 1 TowersTotal Towers
- 0.63 AcresTotal Area
Key Features of Sambhav Tsaaya
- Hi-Speed Elevators Transport.
- Aesthetically Pleasing Apartments.
- Comfort at its Best.
- Magnificent View.
- Air Conditioned Gymnasium.
- Well-Equipped Clubhouse.
About Property
Tsaaya is a well-planned project that is located in Kandivali East, Mumbai. The project is well-spaced out, Tsaaya is developed by Sambhav Group; the company brings together modernity, heritage, comfort, and unfathomable creativity in their projects.
It offers key amenities and facilities such as Visitor Parking, Rainwater Harvesting, a Sewage treatment plant, an aesthetically designed landscape garden, firefighting equipment, a network of CCTVs cameras with 24X7 security, designer light poles with electricity-saving LED lamps, a play area and power backup.
The project is strategically located at Kandivali East and various schools, colleges, hospitals, hotels, and malls surround the project. The Kandivali Railway station on the western line provides smooth connectivity with the rest of Mumbai, and the Mumbai International Airport is around 14 km from the location.
Configuration in Sambhav Tsaaya
Carpet Area
453 sq.ft.
Price
₹ 1.35 Cr
Carpet Area
575 sq.ft.
Price
₹ 1.68 Cr
Carpet Area
636 sq.ft.
Price
₹ 1.85 Cr
Carpet Area
902 sq.ft.
Price
₹ 2.58 Cr
Carpet Area
1200 sq.ft.
Price
₹ 3.40 Cr
Sambhav Tsaaya Amenities
Convenience
- High-Speed Elevators
- Wi-Fi Enabled
- Parking and transportation
- Clubhouse
- Intercom Facility
- Society Office
- Lift
- Convenience Store
- Power Back Up
- Common Toilets
- Yoga Room
- Senior Citizen Sitting Area
- Senior Citizens' Walking Track
Sports
- Gymnasium
- Games Room
- Gymnasium
- Kids Play Area
- Indoor Games
- Multipurpose Play Court
- Jogging Track
Leisure
- Nature Walkway
- Wellness Club
- Community Club
- Recreation/Kids Club
- Pool Deck With Sun
- Swimming Pool
- Indoor Kids' Play Area
- Indoor Games And Activities
- Vastu-compliant designs
- Poolside Cabana
Safety
- Club House
- Reserved Parking
- Maintenance Staff
- Cctv For Common Areas
- Fire Fighting System
- Earthquake-resistant
- 24/7 Security
Environment
- Drip Irrigation System
- Rainwater Harvesting
- Green Entrance Lobby
- Zen Garden
- Aromatic Garden
- Themed Landscape Garden
Home Specifications
Interior
- Marble flooring
- Water Purifier
- Smart switches
- Plaster
- Modular kitchen
- Dado Tiles
- Premium sanitary and CP fittings
- Cp Fittings - Jaquar
- Vitrified tile flooring
- Granite tile flooring
- Stainless steel sink
- Anti-skid Ceramic Tiles
- Gas Leak Detector
- Concealed Electrification
- Concealed Plumbing
Explore Neighbourhood
4 Hospitals around your home
DNA Multispecialty Hospital
Alap Hospital
Sancheti Hospital
Dhiral Hospital
4 Restaurants around your home
Domino's Pizza
Tibo Dalwada
Pizza Hut
Food Bar Express
4 Schools around your home
Thakur College
Junior Kidz
Cambridge School
Oxford International School
4 Shopping around your home
Growels 101
Oberoi Mall
Big Bazaar
Thakur Mall
Map Location Sambhav Tsaaya
 Loan Emi Calculator
Loan Emi Calculator
Loan Amount (INR)
Interest Rate (% P.A.)
Tenure (Years)
Monthly Home Loan EMI
Principal Amount
Interest Amount
Total Amount Payable
Sambhav Group
Founded in 1988, the Sambhav group came into the picture, blending modernity, comfort, and heritage all together to develop creative homes.
They take into consideration analytics, design, investments, as well as construction, and finance. Sambhav’s accomplishments lie in re-development, construction, and even acquisition, showcasing their presence throughout Mumbai. The company strongly believes in maintaining the essence of the history of Mumbai, and building heritage development, soaked in luxury ad modernity.
They have built projects like The Primordial House, an ongoing project, and other prestigious development. They aim to contribute to and elevate the city's space with beauty and excellence.
Ongoing Projects
7Upcoming Projects
7Completed Project
5Total Projects
19
FAQs
What is the Price Range in Sambhav Tsaaya?
₹ 1.3 Cr - 3.5 Cr
Does Sambhav Tsaaya have any sports facilities?
Sambhav Tsaaya offers its residents Gymnasium, Games Room, Gymnasium, Kids Play Area, Indoor Games, Multipurpose Play Court, Jogging Track facilities.
What security features are available at Sambhav Tsaaya?
Sambhav Tsaaya hosts a range of facilities, such as Club House, Reserved Parking, Maintenance Staff, Cctv For Common Areas, Fire Fighting System, Earthquake-resistant, 24/7 Security to ensure all the residents feel safe and secure.
What is the location of the Sambhav Tsaaya?
The location of Sambhav Tsaaya is Kandivali East, Mumbai.
Where to download the Sambhav Tsaaya brochure?
The brochure is the best way to get detailed information regarding a project. You can download the Sambhav Tsaaya brochure here.
What are the BHK configurations at Sambhav Tsaaya?
There are 1 BHK, 1.5 BHK, 2 BHK, 3 BHK, 4 BHK in Sambhav Tsaaya.
Is Sambhav Tsaaya RERA Registered?
Yes, Sambhav Tsaaya is RERA Registered. The Rera Number of Sambhav Tsaaya is P51800046545.
What is Rera Possession Date of Sambhav Tsaaya?
The Rera Possession date of Sambhav Tsaaya is December 2028
How many units are available in Sambhav Tsaaya?
Sambhav Tsaaya has a total of 120 units.
What flat options are available in Sambhav Tsaaya?
Sambhav Tsaaya offers 1 BHK flats in sizes of 453 sqft , 1.5 BHK flats in sizes of 575 sqft , 2 BHK flats in sizes of 636 sqft , 3 BHK flats in sizes of 902 sqft , 4 BHK flats in sizes of 1200 sqft
How much is the area of 1 BHK in Sambhav Tsaaya?
Sambhav Tsaaya offers 1 BHK flats in sizes of 453 sqft.
How much is the area of 1.5 BHK in Sambhav Tsaaya?
Sambhav Tsaaya offers 1.5 BHK flats in sizes of 575 sqft.
How much is the area of 2 BHK in Sambhav Tsaaya?
Sambhav Tsaaya offers 2 BHK flats in sizes of 636 sqft.
How much is the area of 3 BHK in Sambhav Tsaaya?
Sambhav Tsaaya offers 3 BHK flats in sizes of 902 sqft.
How much is the area of 4 BHK in Sambhav Tsaaya?
Sambhav Tsaaya offers 4 BHK flats in sizes of 1200 sqft.
What is the price of 1 BHK in Sambhav Tsaaya?
Sambhav Tsaaya offers 1 BHK of 453 sqft at Rs. 1.35 Cr
What is the price of 1.5 BHK in Sambhav Tsaaya?
Sambhav Tsaaya offers 1.5 BHK of 575 sqft at Rs. 1.68 Cr
What is the price of 2 BHK in Sambhav Tsaaya?
Sambhav Tsaaya offers 2 BHK of 636 sqft at Rs. 1.85 Cr
What is the price of 3 BHK in Sambhav Tsaaya?
Sambhav Tsaaya offers 3 BHK of 902 sqft at Rs. 2.58 Cr
What is the price of 4 BHK in Sambhav Tsaaya?
Sambhav Tsaaya offers 4 BHK of 1200 sqft at Rs. 3.4 Cr
Top Projects in Kandivali East
- Palkhi Sara
- Gundecha Greens
- Kalpataru Vienta
- Godrej Tranquil
- UK Luxecity
- Sea Princess Gundecha Trillium
- Rajesh White City
- Viceroy Prive
- Darshan Paton Towers
- Mahaveer Solitaire Edge
- Yogsiddhi Sumukh Hills
- Tirupathi The Windsor
- Acme Oasis
- Sambhav Tsaaya
- Kaustubh Vanrai
- Sethia Aashray
- Kaustubh Vistaris
- Mahindra Vista
- Chaitanya The Greens
- Radheshyam Aspire
- Yogsiddhi Palkhi Roha
- UK Iridium
- SD Siennaa
- Enso Sanza
- Aurigae Residency
- Viceroy Savana
- UK Vedic Heights
- Evershine Crown
- Sethia Pride
- SD Epsilon Tower
- Shapoorji Aquila Sarova
- Wadhwa Orchard
- Kalpataru Elegante
- Godrej Nest
- Mahindra Lifespaces Roots
- Raheja Reflections Eternity
- Goodwill Kanchangiri
- Lodha Woods
- Samarpan Gold Mist
- Shapoorji Pallonji Astron
© 2023 Houssed Technologies Pvt Ltd. All rights reserved.

