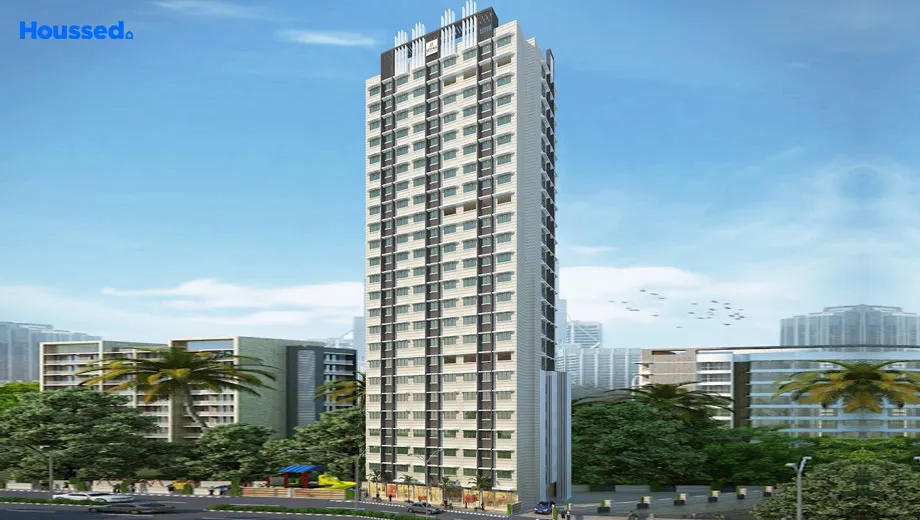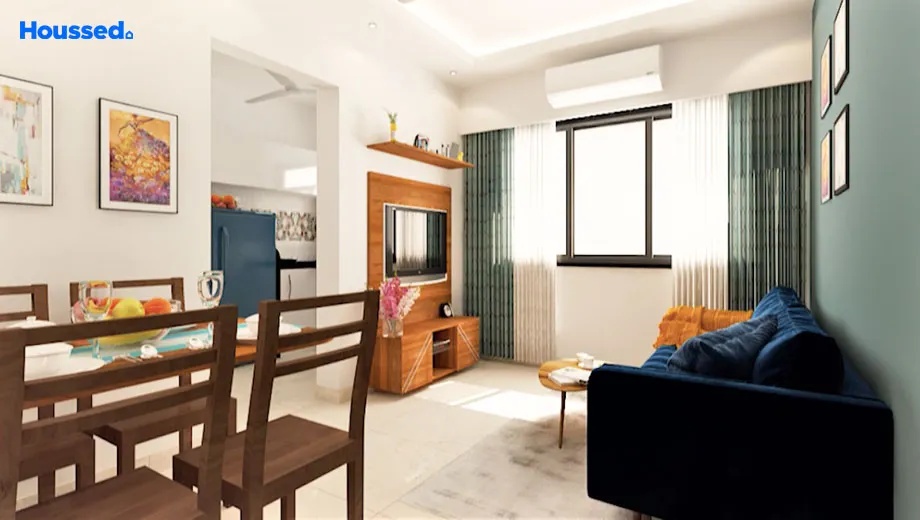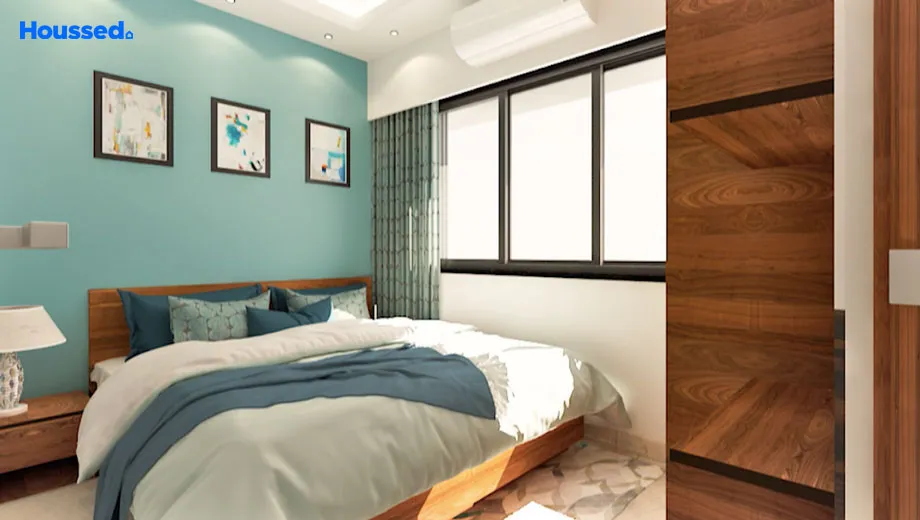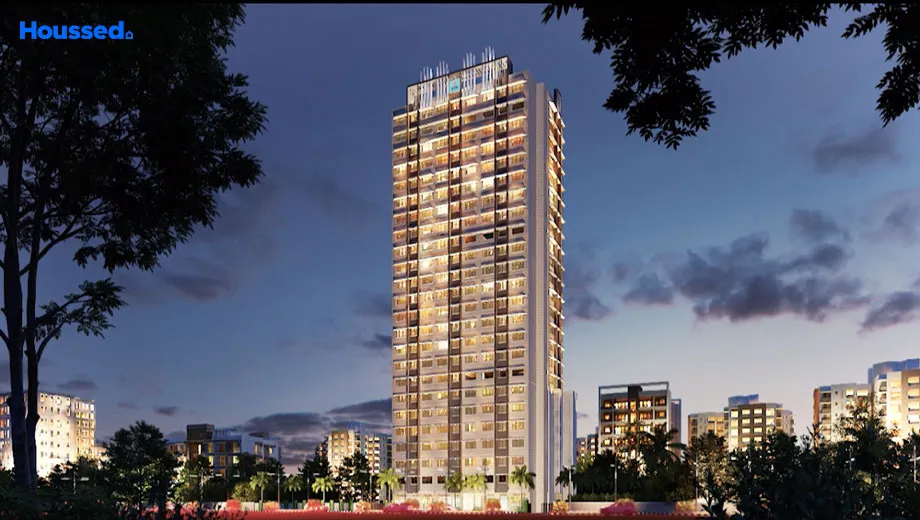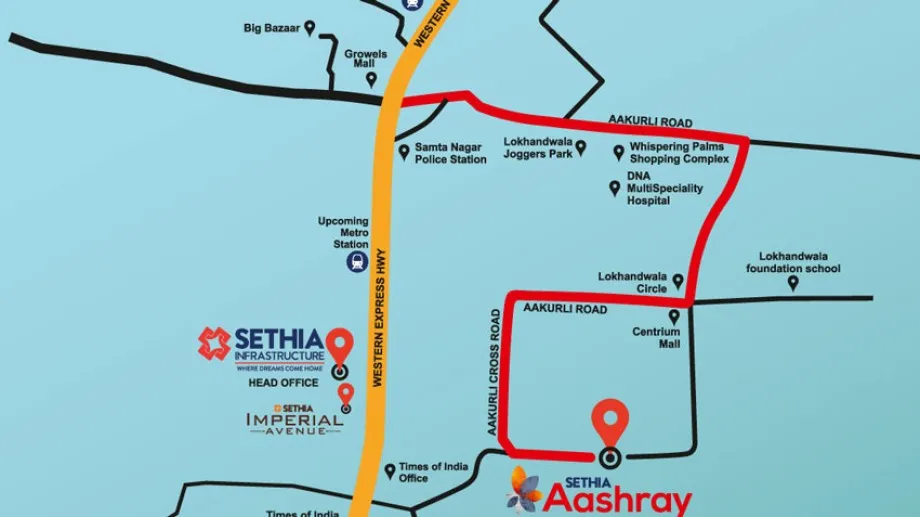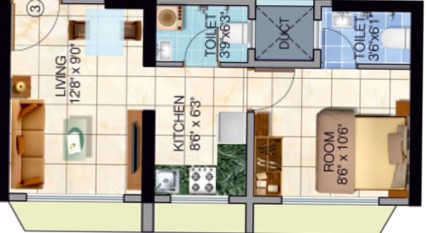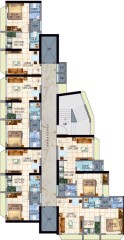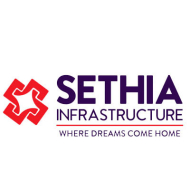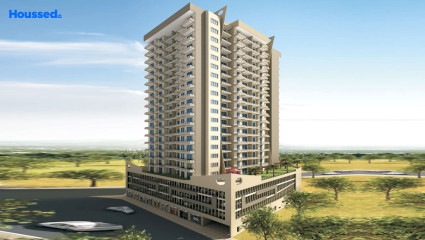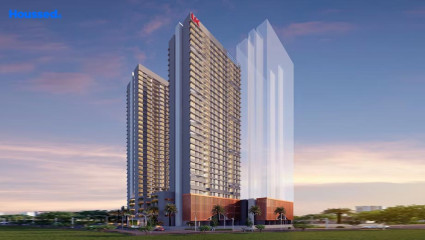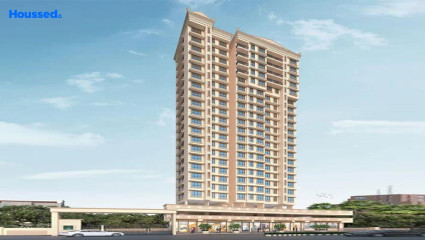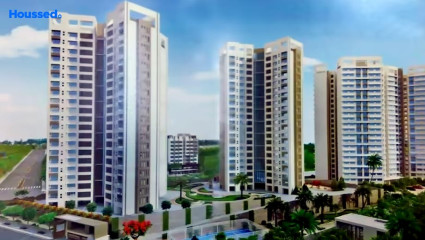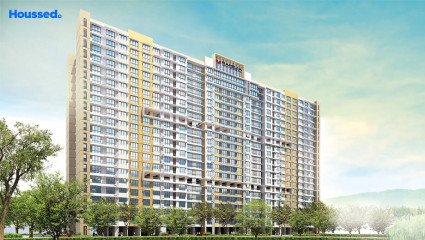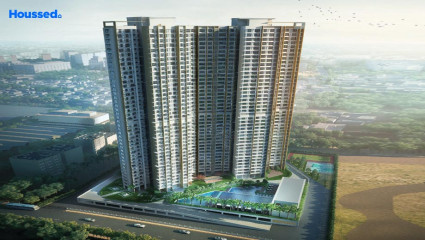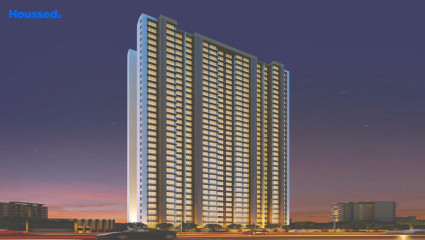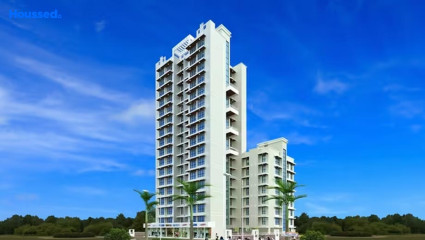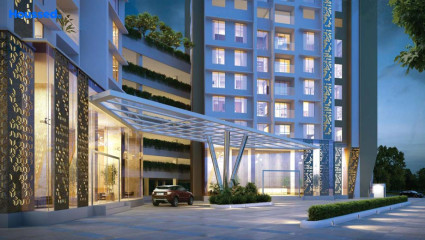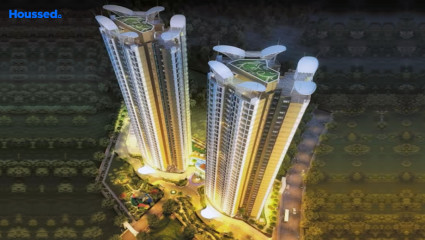Sethia Aashray
₹ 70 L - 75 L
Property Overview
- 1RK / BHKConfiguration
- 320 - 325 Sq ftCarpet Area
- Under DevelopmentStatus
- June 2024Rera Possession
- 104 UnitsNumber of Units
- 23 FloorsNumber of Floors
- 1 TowersTotal Towers
- 0.06 AcresTotal Area
Key Features of Sethia Aashray
- Smart Spacious Design.
- Affordable Residential Option.
- Incredible Amenities.
- Masterpiece Elevation.
- Balconies With Mesmerising View.
- Effortless Connectivity.
About Property
Welcome to Sethia Aashray, the epitome of luxury living in Lokhandwala, Kandivali East, Mumbai. This majestic 23-storeyed tower, developed by Sethia Infrastructure, is designed to provide you with smart spaces that are both thoughtful and lavish.
Enter the world of Sethia Aashray and experience the ultimate in urban living. With a wide range of amenities, including a cyber lounge, play area, and gym, you can indulge in a world-class lifestyle right at your doorstep. But that's not all! Sethia Aashray also boasts of a distinct location advantage, with landmarks such as the DNA Multi-Specialty Hospital, Lokhandwala Joggers Park, Growels Mall, Centrium Mall, Times of India Office, Lokhandwala Foundation School, and many more nearby.
Come and discover the unique charm of Sethia Aashray, where luxury meets convenience, and indulge in a truly unmatched lifestyle. Experience the high life like never before, only at Sethia Aashray.
Configuration in Sethia Aashray
Sethia Aashray Amenities
Convenience
- Senior Citizen Sitting Area
- High-Speed Elevators
- Parking and transportation
- Multipurpose Hall
- Intercom Facility
- Society Office
- Lift
- Security
- Power Back Up
- Yoga Room
- Meditation Zone
- Children Playing Zone
Sports
- Gymnasium
- Kids Play Area
- Indoor Games
- Multipurpose Play Court
- Jogging Track
- Cycle Track
Leisure
- Community Club
- Indoor Kids' Play Area
- Indoor Games And Activities
- Vastu-compliant designs
- Nature Walkway
Safety
- Cctv Surveillance
- Entrance Gate With Security
- Fire Fighting System
- Earthquake-resistant
- 24/7 Security
- Rcc Structure
Environment
- Themed Landscape Garden
- Mo Sewage Treatment Plant
- Eco Life
- Drip Irrigation System
Home Specifications
Interior
- Concealed Electrification
- Concealed Plumbing
- Dado Tiles
- Granite Countertop
- Marble flooring
- Modular kitchen
- Premium sanitary and CP fittings
- Aluminium sliding windows
- Vitrified tile flooring
- Stainless steel sink
Explore Neighbourhood
4 Hospitals around your home
DNA Multispecialty Hospital
Shree Sai Hospital
Alap Hospital
Sanjeevani Hospital
4 Restaurants around your home
Madrasi Kaapi House
Cocobroma
Ebony Casual Diner
Tibo Dalwada
4 Schools around your home
Everest College
St. Lawrence Junior College
Thakur Public School
Cambridge School
4 Shopping around your home
Centrium Mall
Oberoi Mall
Big Bazaar
D Mart
Map Location Sethia Aashray
 Loan Emi Calculator
Loan Emi Calculator
Loan Amount (INR)
Interest Rate (% P.A.)
Tenure (Years)
Monthly Home Loan EMI
Principal Amount
Interest Amount
Total Amount Payable
Sethia Infrastructure
Paradigmatic homes with reliability and affordability, Sethia Infrastructure flatters the competition and sets forth itself as a paramount company. Within 22 years of experience, they have created a wave of luxury lifestyles. They emerged with a portfolio of high-end residential units, desirable commercial and industrial spaces, and have also extended their expertise to the Hospitality sector.
With more developments, Sethia Infrastructure continues with the prospect of commitment to timely and desired delivery, customer-centricity, and affordability. Having a mindfulness goal of Two-way profits benefiting the customer besides the developer helped them grow tremendously. Testimony to their Quality engineering and professionalism are 11 completed and 4 ongoing projects. Sethia Grandeur, Centre Plaza, and Shukra are the results of the trust they have
created.
Ongoing Projects
5Completed Project
11Total Projects
16
FAQs
What is the Price Range in Sethia Aashray?
₹ 70 L - 75 L
Does Sethia Aashray have any sports facilities?
Sethia Aashray offers its residents Gymnasium, Kids Play Area, Indoor Games, Multipurpose Play Court, Jogging Track, Cycle Track facilities.
What security features are available at Sethia Aashray?
Sethia Aashray hosts a range of facilities, such as Cctv Surveillance, Entrance Gate With Security, Fire Fighting System, Earthquake-resistant, 24/7 Security, Rcc Structure to ensure all the residents feel safe and secure.
What is the location of the Sethia Aashray?
The location of Sethia Aashray is Kandivali East, Mumbai.
Where to download the Sethia Aashray brochure?
The brochure is the best way to get detailed information regarding a project. You can download the Sethia Aashray brochure here.
What are the BHK configurations at Sethia Aashray?
There are 1 BHK in Sethia Aashray.
Is Sethia Aashray RERA Registered?
Yes, Sethia Aashray is RERA Registered. The Rera Number of Sethia Aashray is P51800027166.
What is Rera Possession Date of Sethia Aashray?
The Rera Possession date of Sethia Aashray is June 2024
How many units are available in Sethia Aashray?
Sethia Aashray has a total of 104 units.
What flat options are available in Sethia Aashray?
Sethia Aashray offers 1 BHK flats in sizes of 321 sqft
How much is the area of 1 BHK in Sethia Aashray?
Sethia Aashray offers 1 BHK flats in sizes of 321 sqft.
What is the price of 1 BHK in Sethia Aashray?
Sethia Aashray offers 1 BHK of 321 sqft at Rs. 72.71 L
Top Projects in Kandivali East
- Godrej Tranquil
- UK Iridium
- UK Vedic Heights
- Sethia Pride
- SD Siennaa
- Lodha Woods
- Sea Princess Gundecha Trillium
- Viceroy Prive
- Kalpataru Vienta
- Aurigae Residency
- Radheshyam Aspire
- Tirupathi The Windsor
- Kaustubh Vistaris
- Viceroy Savana
- Godrej Nest
- Rajesh White City
- Evershine Crown
- Enso Sanza
- Wadhwa Orchard
- Shapoorji Aquila Sarova
- Yogsiddhi Sumukh Hills
- Darshan Paton Towers
- Kaustubh Vanrai
- Goodwill Kanchangiri
- Palkhi Sara
- Raheja Reflections Eternity
- Sambhav Tsaaya
- UK Luxecity
- Samarpan Gold Mist
- Sethia Aashray
- Mahindra Vista
- Mahaveer Solitaire Edge
- Yogsiddhi Palkhi Roha
- Shapoorji Pallonji Astron
- Kalpataru Elegante
- Acme Oasis
- Mahindra Lifespaces Roots
- Chaitanya The Greens
- Gundecha Greens
- SD Epsilon Tower
© 2023 Houssed Technologies Pvt Ltd. All rights reserved.

