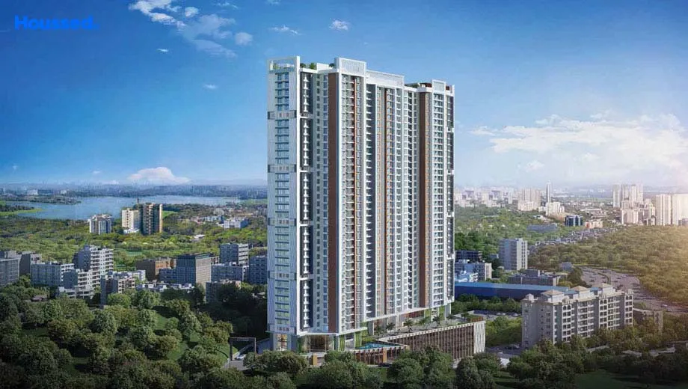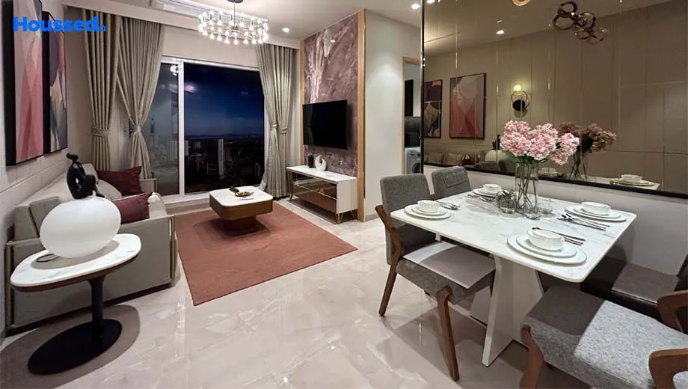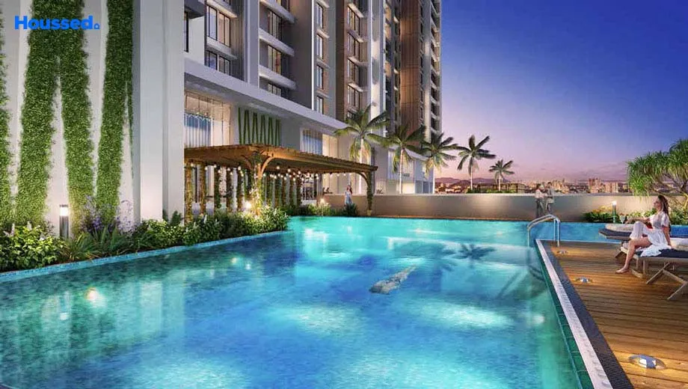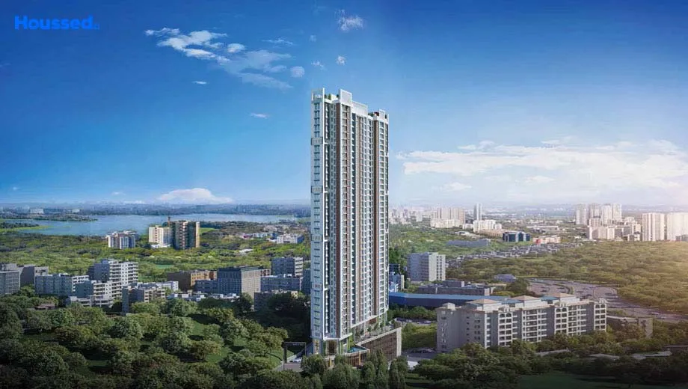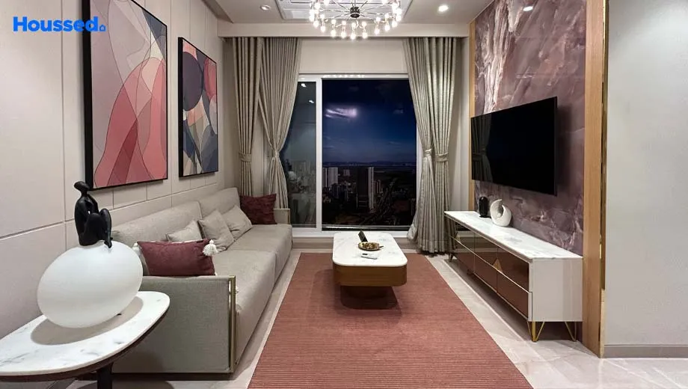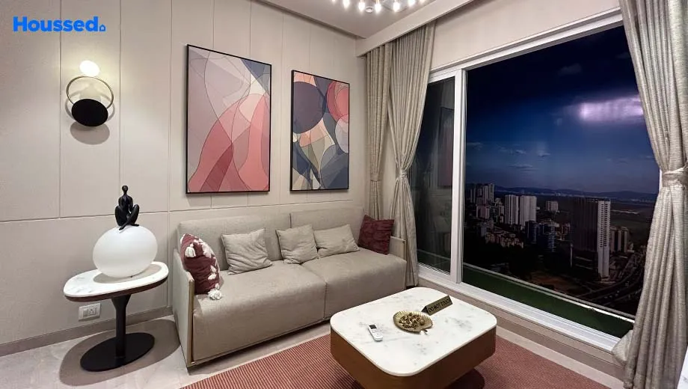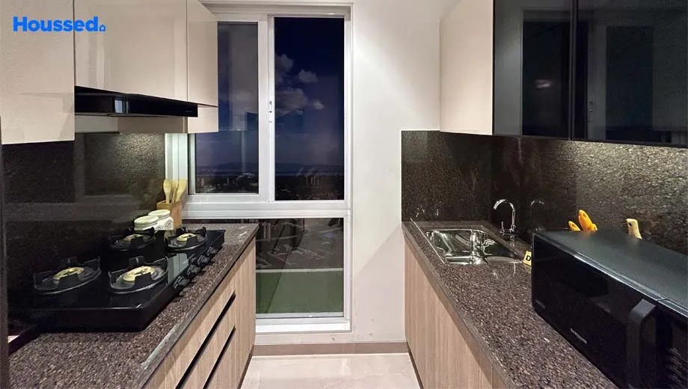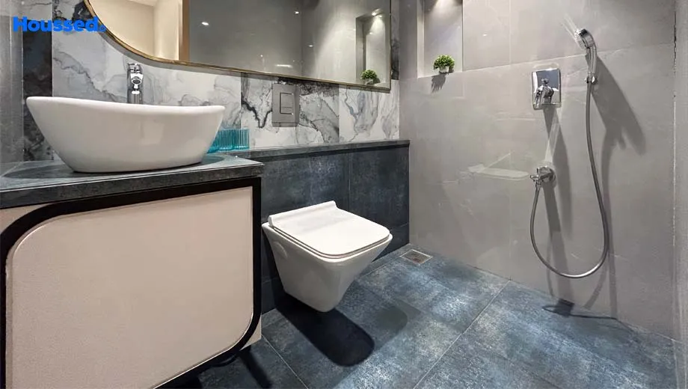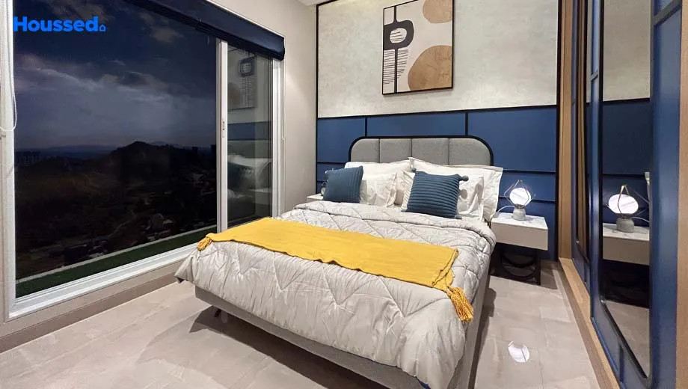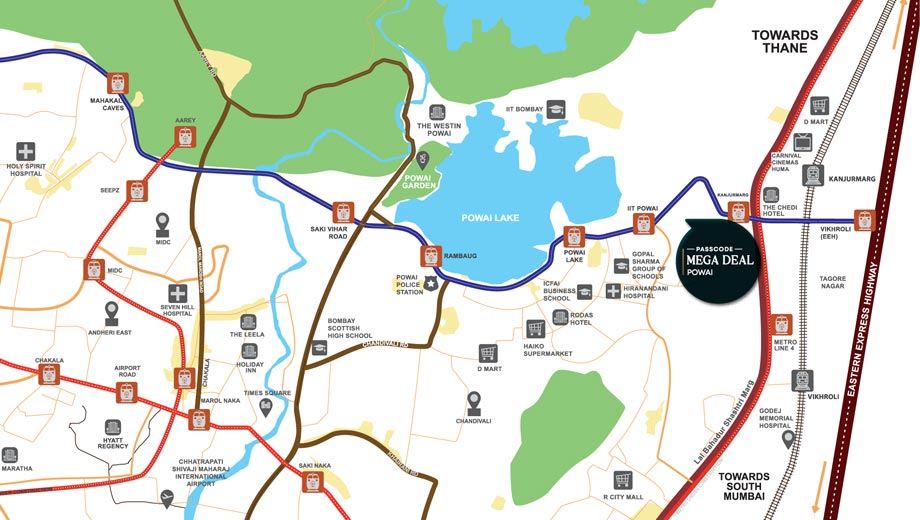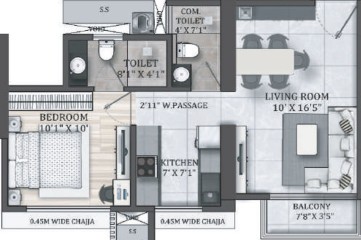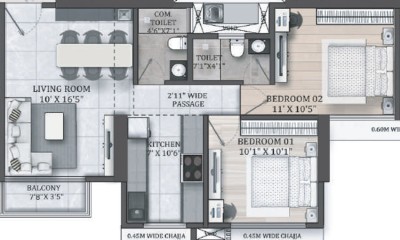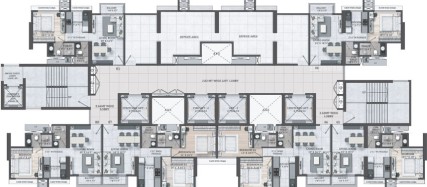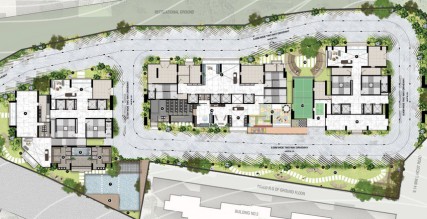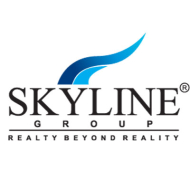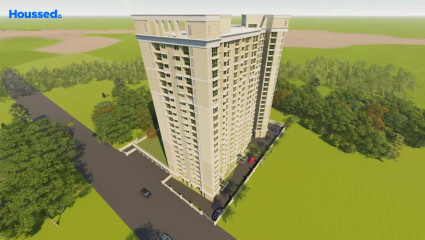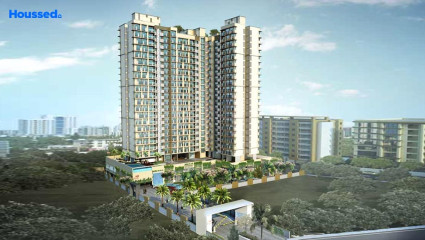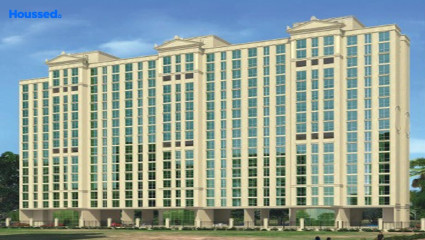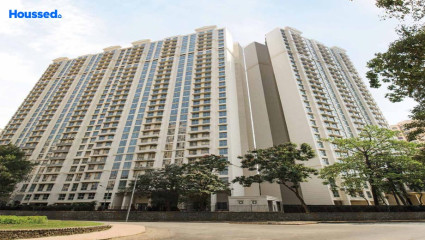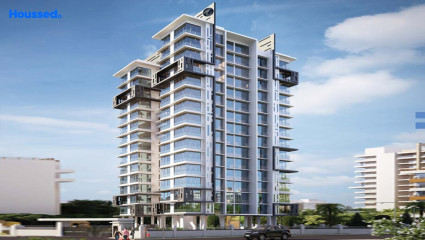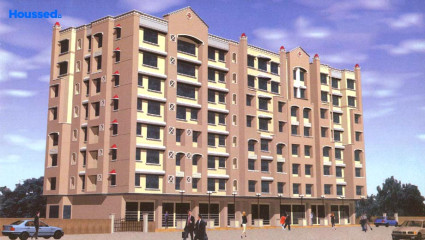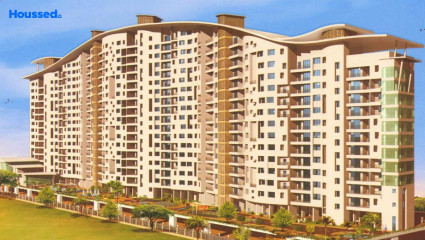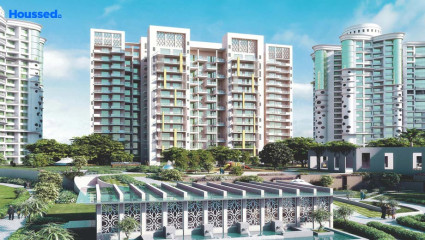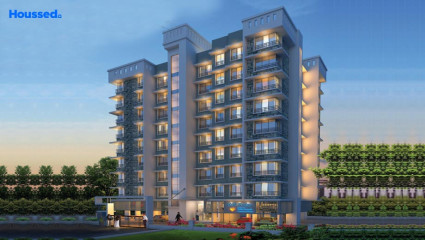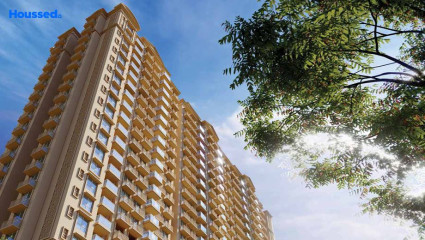Skyline Suncity
₹ 1.1 Cr - 1.7 Cr
Property Overview
- 1, 2 BHKConfiguration
- 450 - 630 Sq ftCarpet Area
- NewStatus
- December 2027Rera Possession
- 246 UnitsNumber of Units
- 32 FloorsNumber of Floors
- 2 TowersTotal Towers
- 0.15 AcresTotal Area
Key Features of Skyline Suncity
- Aerial Skywalk.
- Board Games Corner.
- Luxurious Entrance Lobby.
- Business Center.
- Cafeteria.
- Meditation Pods.
About Property
Experience living in the jewel of Mumbai's Suburban Landscape; here is Suncity, built by the renowned Skyline Group in Powai of Mumbai. The project is worth watching and considering as it offers many amenities that are indeed a joy to your lifestyle.
The mapping and floor plan of the project fits just right to current architectural standards. So, you don't have to worry about it. The project has many kinds of amenities embedded in it. Amenities such as an aerial skywalk, mini theatre, gymnasium, high-tech swimming pool, and many more are on the list.
Also, the location is just fine for what you want in your residence area. Many prominent landmarks surround the property, such as Hiranandani Hospital, The Chedi Hotel, Gopal Sharma Group of Schools, R City Mall, Powai Lake, Haiko Supermarket, and an International Airport nearby. The project is overall best for what you need and dream of.
Configuration in Skyline Suncity
Carpet Area
458 sq.ft.
Price
₹ 1.13 Cr
Carpet Area
630 sq.ft.
Price
₹ 1.69 Cr
Skyline Suncity Amenities
Convenience
- Cafeteria
- High-Speed Elevators
- Parking and transportation
- Multipurpose Hall
- Intercom Facility
- Pergola With Seats
- Power Back Up
- Society Office
- Solar Power
- Convenience Store
- Meditation Zone
- Grand Entrance Lobby
- Children Playing Zone
- Senior Citizen Sitting Area
- Senior Citizens' Walking Track
Sports
- Indoor Games
- Board Game
- Multipurpose Play Court
- Jogging Track
- Cycle Track
- Gymnasium
- Kids Play Area
- Game Corners
Leisure
- Nature Walkway
- Community Club
- Indoor Kids' Play Area
- Indoor Games And Activities
- Spa Room
- Vastu-compliant designs
- Mini Theatre
Safety
- Cctv Surveillance
- Entrance Gate With Security
- Smart locks
- 24/7 Security
- Access Controlled Lift
Environment
- Mo Sewage Treatment Plant
- Eco Life
- Drip Irrigation System
- Rainwater Harvesting
Home Specifications
Interior
- Marble flooring
- Modular kitchen
- Vitrified tile flooring
- Premium sanitary and CP fittings
- Stainless steel sink
- Concealed Electrification
- Concealed Plumbing
- Multi-stranded cables
Explore Neighbourhood
4 Hospitals around your home
Nahar Medical Centre
Hiranandani Hospital
Seven Hills Hospital
Ql Spine Clinic
4 Restaurants around your home
Eagle Boys Pizza
Mad Over Donuts
Kosho Restaurant
Rainbow Juice Centre
4 Schools around your home
S M Shetty School
Podar International School
Bombay Scottish School
Hiranandani Foundation School
4 Shopping around your home
Dmart
Haiko Supermarket
R City Mall
Pheonix Market City
Map Location Skyline Suncity
 Loan Emi Calculator
Loan Emi Calculator
Loan Amount (INR)
Interest Rate (% P.A.)
Tenure (Years)
Monthly Home Loan EMI
Principal Amount
Interest Amount
Total Amount Payable
Skyline Group
Skyline Group is a leading real estate developer based in Mumbai, India. With a legacy of over 30 years in the industry, the group has carved a niche for itself in the market by delivering exceptional quality and craftsmanship in every project. The group's vision is to contribute towards the development of Greater Mumbai by providing world-class infrastructure and living spaces that match international standards.
Their portfolio includes a diverse range of residential and commercial projects, including luxury apartments, villas, and commercial spaces. Their commitment to excellence is reflected in their work, which has significantly transformed the skyline of Mumbai.
Ongoing Projects
1Upcoming Projects
5Completed Project
5Total Projects
11
FAQs
What is the Price Range in Skyline Suncity?
₹ 1.1 Cr - 1.7 Cr
Does Skyline Suncity have any sports facilities?
Skyline Suncity offers its residents Indoor Games, Board Game, Multipurpose Play Court, Jogging Track, Cycle Track, Gymnasium, Kids Play Area, Game Corners facilities.
What security features are available at Skyline Suncity?
Skyline Suncity hosts a range of facilities, such as Cctv Surveillance, Entrance Gate With Security, Smart locks, 24/7 Security, Access Controlled Lift to ensure all the residents feel safe and secure.
What is the location of the Skyline Suncity?
The location of Skyline Suncity is Powai, Mumbai.
Where to download the Skyline Suncity brochure?
The brochure is the best way to get detailed information regarding a project. You can download the Skyline Suncity brochure here.
What are the BHK configurations at Skyline Suncity?
There are 1 BHK, 2 BHK in Skyline Suncity.
Is Skyline Suncity RERA Registered?
Yes, Skyline Suncity is RERA Registered. The Rera Number of Skyline Suncity is P51800047829.
What is Rera Possession Date of Skyline Suncity?
The Rera Possession date of Skyline Suncity is December 2027
How many units are available in Skyline Suncity?
Skyline Suncity has a total of 246 units.
What flat options are available in Skyline Suncity?
Skyline Suncity offers 1 BHK flats in sizes of 458 sqft , 2 BHK flats in sizes of 630 sqft
How much is the area of 1 BHK in Skyline Suncity?
Skyline Suncity offers 1 BHK flats in sizes of 458 sqft.
How much is the area of 2 BHK in Skyline Suncity?
Skyline Suncity offers 2 BHK flats in sizes of 630 sqft.
What is the price of 1 BHK in Skyline Suncity?
Skyline Suncity offers 1 BHK of 458 sqft at Rs. 1.13 Cr
What is the price of 2 BHK in Skyline Suncity?
Skyline Suncity offers 2 BHK of 630 sqft at Rs. 1.69 Cr
Top Projects in Powai
- Skyline Suncity
- Srishti Synchronicity
- Lodha Bellagio
- Kanakia Silicon Valley
- Shree Krishna
- Srishti Harmony 3
- Godrej Urban Park
- Sidhivinayak Hill Ridge
- Hiranandani Atlantis
- Hiranandani Castle Rock
- Bombay Sahil Exotica
- L&T Veridian
- Nahar Yvonne
- Hiranandani Highland
- Ekta Lake Riviera
- Srishti Complex
- Raheja Ascencio
- Aleta Residences
- Hiranandani Zen Maple
- Hiranandani Empress Hill
- Hiranandani Regent Hill
- L&T Elixir Reserve
© 2023 Houssed Technologies Pvt Ltd. All rights reserved.

