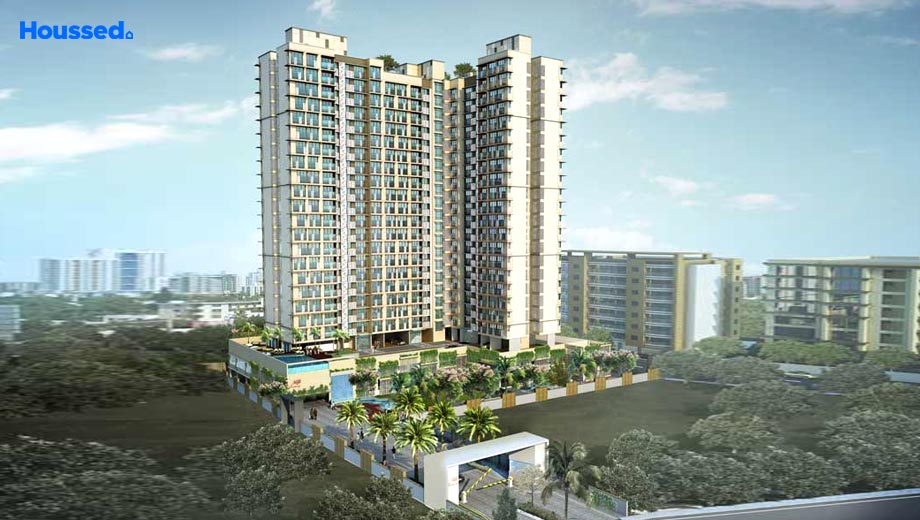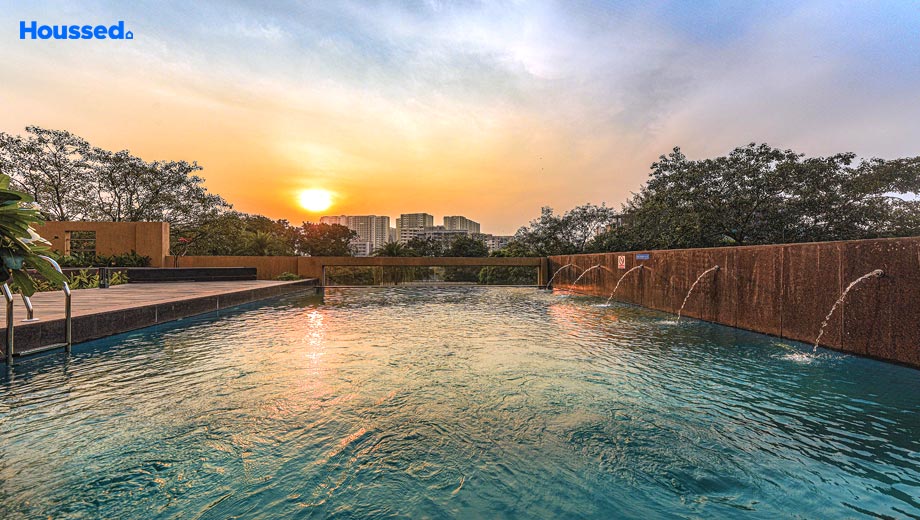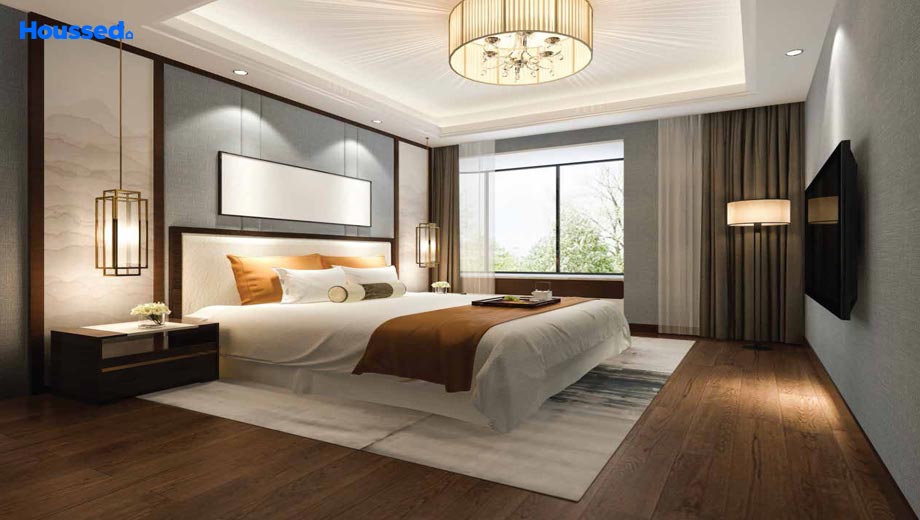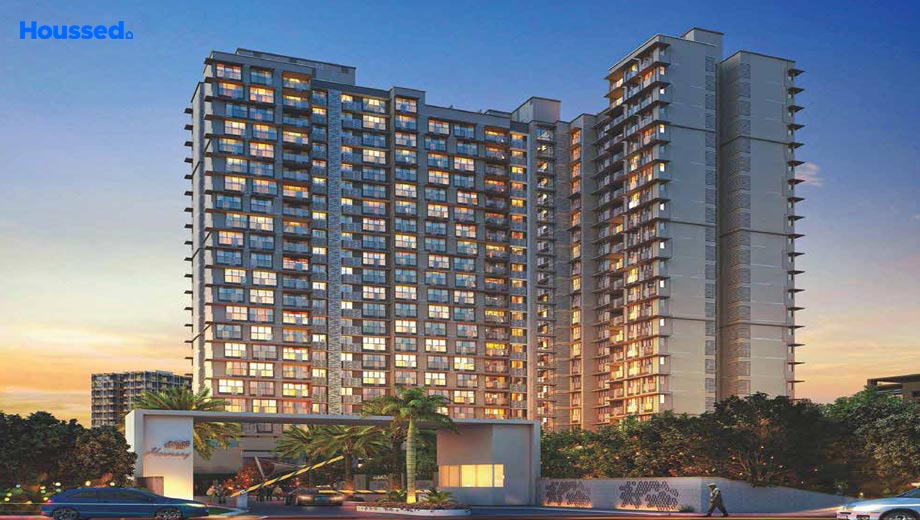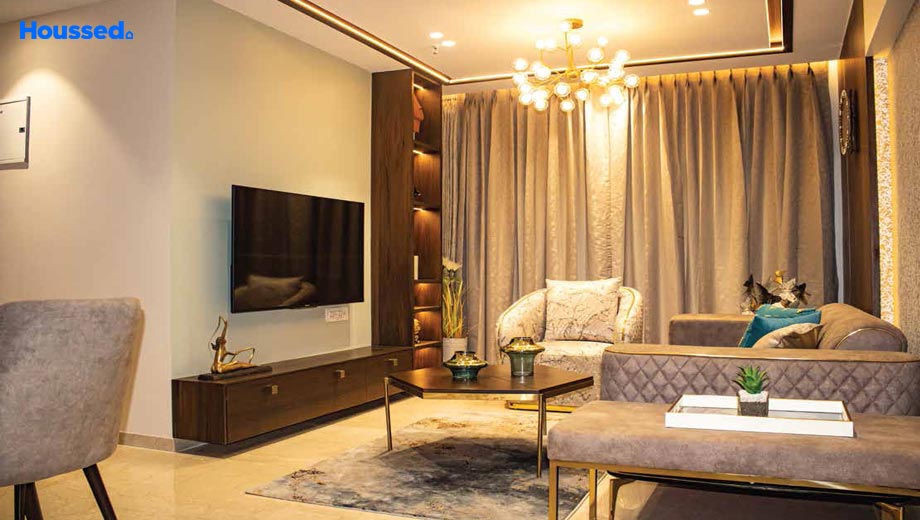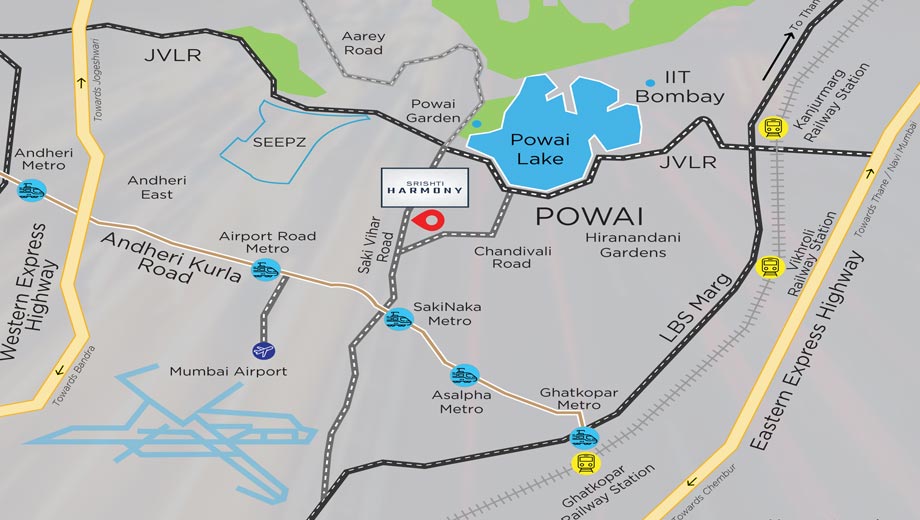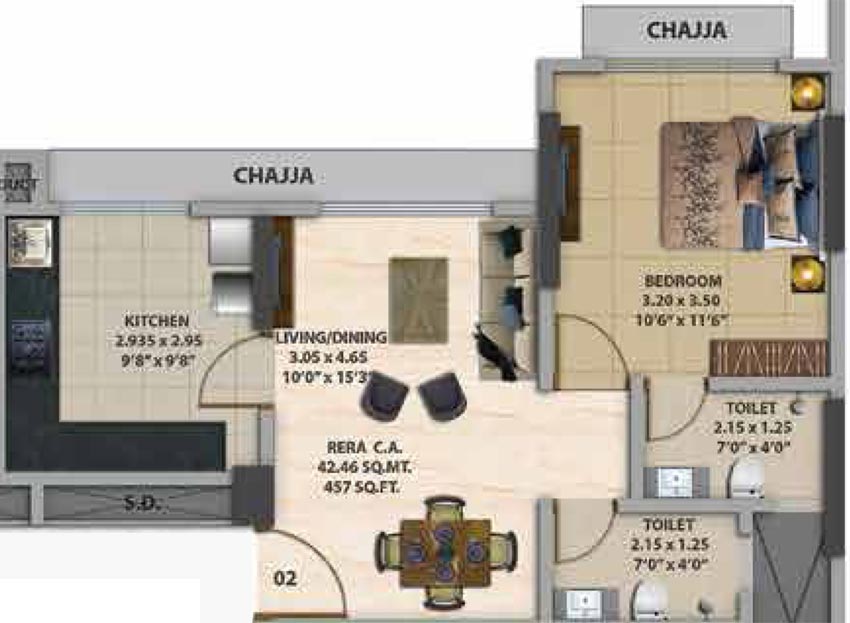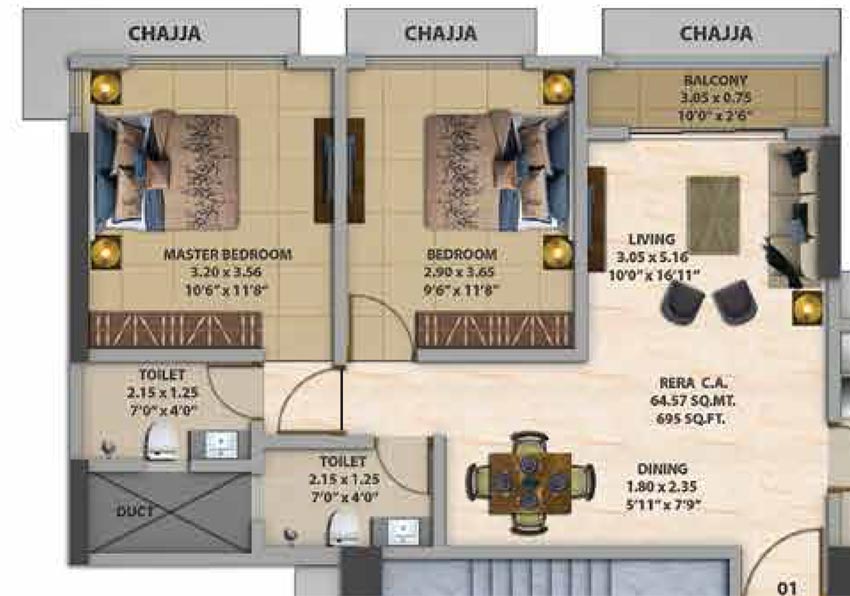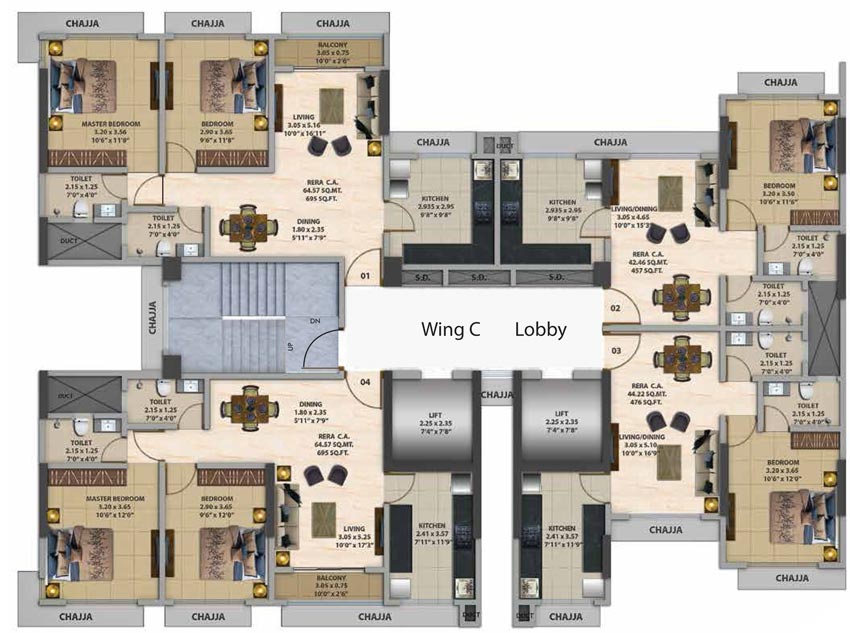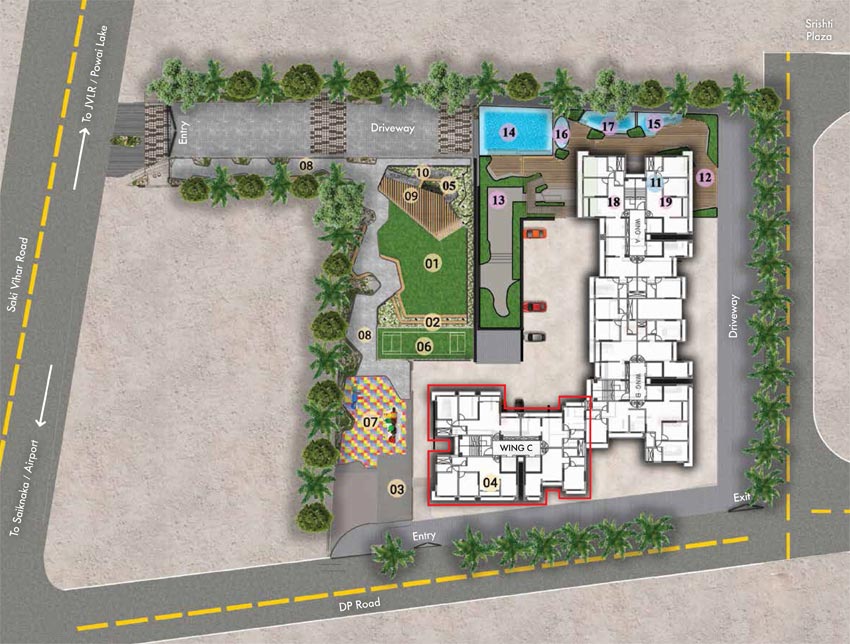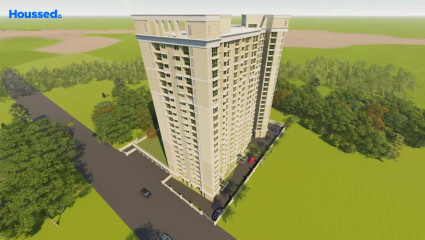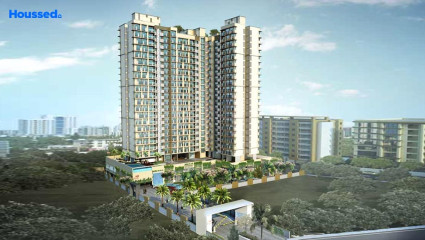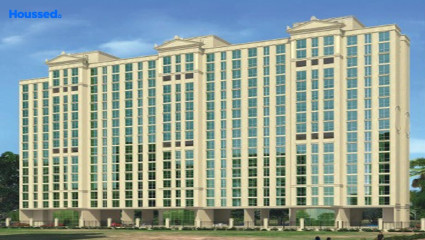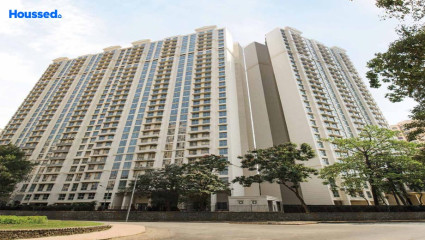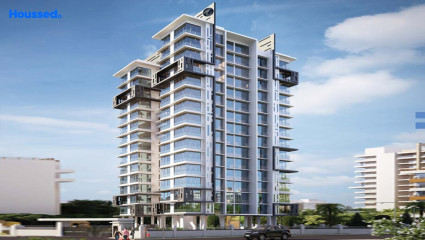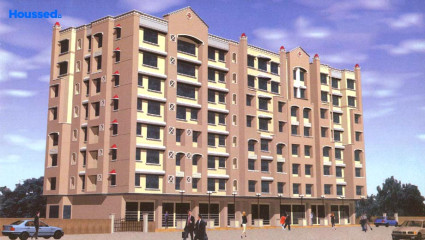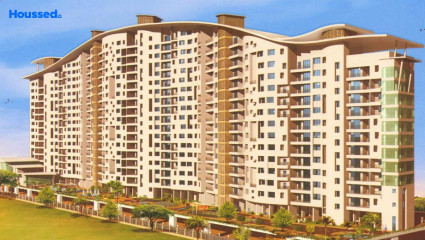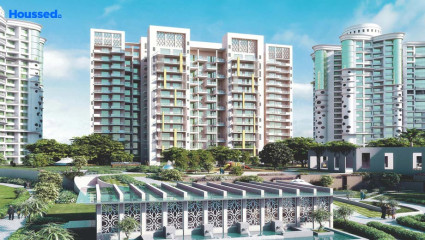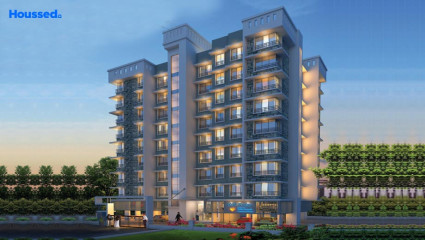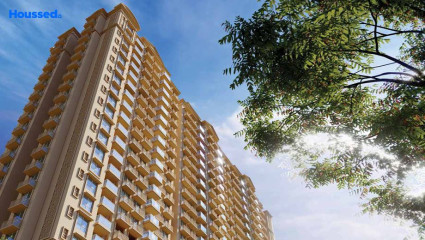Srishti Harmony 3
₹ 1.2 Cr - 1.9 Cr
Property Overview
- 1, 2 BHKConfiguration
- 450 - 700 Sq ftCarpet Area
- Ready To MoveStatus
- June 2024Rera Possession
- 227 UnitsNumber of Units
- 5 FloorsNumber of Floors
- 3 TowersTotal Towers
- 1.38 AcresTotal Area
Key Features of Srishti Harmony 3
- Luxurious Residences.
- Opulent Lifestyle.
- Thoughtful Planning.
- Prime Location.
- Modern Infrastructure.
- Green Spaces.
About Property
Srishti Harmony 3 is a prestigious residential project situated in the thriving locale of Mumbai – Powai, catering to individuals with discerning tastes. This development promises an elevated lifestyle experience amidst a ready ecosystem, offering convenience and luxury at every turn. Boasting meticulously designed homes that exude sophistication and style, Srishti Harmony 3 ensures residents find their ideal abode.
Spanning across 21,000 square feet, the project's recreational amenities are crafted to provide daily rejuvenation and leisure activities for its residents. Whether it's unwinding by the poolside, staying active in the fitness center, or enjoying serene moments in landscaped gardens, this development caters to diverse preferences and lifestyles.
Srishti Harmony 3 is strategically located, offering seamless connectivity to key areas of Mumbai while being nestled in a serene environment away from the hustle and bustle. With its blend of opulent living spaces, thoughtfully curated amenities, and prime location, Srishti Harmony 3 sets a new standard for luxurious urban living in Powai.
Configuration in Srishti Harmony 3
Carpet Area
457 sq.ft.
Price
₹ 1.23 Cr
Carpet Area
695 sq.ft.
Price
₹ 1.87 Cr
Srishti Harmony 3 Amenities
Convenience
- Solar Power
- Meditation Zone
- Children Playing Zone
- Senior Citizen Sitting Area
- Senior Citizens' Walking Track
- Parking and transportation
- Multipurpose Hall
- Society Office
- Convenience Store
- 24X7 Water Supply
- Power Back Up
Sports
- Indoor Games
- Jogging Track
- Cycle Track
- Gymnasium
- Kids Play Area
Leisure
- Community Club
- Indoor Kids' Play Area
- Indoor Games And Activities
- Amphitheatre
- Vastu-compliant designs
- Nature Walkway
Safety
- Cctv Surveillance
- Entrance Gate With Security
- Fire Fighting System
- Earthquake-resistant
- 24/7 Security
- Reserved Parking
Environment
- Mo Sewage Treatment Plant
- Eco Life
- Drip Irrigation System
- Rainwater Harvesting
Home Specifications
Interior
- Premium sanitary and CP fittings
- Vitrified tile flooring
- Stainless steel sink
- Anti-skid Ceramic Tiles
- Concealed Electrification
- Concealed Plumbing
- Laminated Flush Doors
- Marble flooring
- Modular kitchen
Explore Neighbourhood
4 Hospitals around your home
Nahar Medical Centre
Hiranandani Hospital
Seven Hills Hospital
Dr L H Hiranandani Hospital
4 Restaurants around your home
Masala Kitchen
Focaccia Italiana
Chaayos
Geeta Fast Food
4 Schools around your home
Gopal Sharma Memorial School
Podar International School
Hiranandani Foundation School
Shivam Vidya Mandir School
4 Shopping around your home
Dmart
Haiko Supermarket
R City Mall
Pheonix Market City
Map Location Srishti Harmony 3
 Loan Emi Calculator
Loan Emi Calculator
Loan Amount (INR)
Interest Rate (% P.A.)
Tenure (Years)
Monthly Home Loan EMI
Principal Amount
Interest Amount
Total Amount Payable
Srishti Group
Srishti Group, founded by H J Thakur in 1991, is a Mumbai-based real estate developer with a customer-centric approach. With 19 completed residential projects in Bhandup, Powai, and Mulund, and three commercial projects in Powai, Bhandup, and Vikhroli, the group redefines the idea of luxurious and elegant homes while balancing the affordability factor.
Their upcoming projects, including Srishti Pride, Srishti Harmony, Samarth Srishti, and Lightbridge, aim to provide supreme-level shelter with affordable pricing without compromising quality. The safety and security of their customers are their topmost priority, and they maintain the highest standards of exceptional craftsmanship.
Ongoing Projects
4Completed Project
19Total Projects
23
FAQs
What is the Price Range in Srishti Harmony 3?
₹ 1.2 Cr - 1.9 Cr
Does Srishti Harmony 3 have any sports facilities?
Srishti Harmony 3 offers its residents Indoor Games, Jogging Track, Cycle Track, Gymnasium, Kids Play Area facilities.
What security features are available at Srishti Harmony 3?
Srishti Harmony 3 hosts a range of facilities, such as Cctv Surveillance, Entrance Gate With Security, Fire Fighting System, Earthquake-resistant, 24/7 Security, Reserved Parking to ensure all the residents feel safe and secure.
What is the location of the Srishti Harmony 3?
The location of Srishti Harmony 3 is Powai, Mumbai.
Where to download the Srishti Harmony 3 brochure?
The brochure is the best way to get detailed information regarding a project. You can download the Srishti Harmony 3 brochure here.
What are the BHK configurations at Srishti Harmony 3?
There are 1 BHK, 2 BHK in Srishti Harmony 3.
Is Srishti Harmony 3 RERA Registered?
Yes, Srishti Harmony 3 is RERA Registered. The Rera Number of Srishti Harmony 3 is P51800001404, 26281.
What is Rera Possession Date of Srishti Harmony 3?
The Rera Possession date of Srishti Harmony 3 is June 2024
How many units are available in Srishti Harmony 3?
Srishti Harmony 3 has a total of 227 units.
What flat options are available in Srishti Harmony 3?
Srishti Harmony 3 offers 1 BHK flats in sizes of 457 sqft , 2 BHK flats in sizes of 695 sqft
How much is the area of 1 BHK in Srishti Harmony 3?
Srishti Harmony 3 offers 1 BHK flats in sizes of 457 sqft.
How much is the area of 2 BHK in Srishti Harmony 3?
Srishti Harmony 3 offers 2 BHK flats in sizes of 695 sqft.
What is the price of 1 BHK in Srishti Harmony 3?
Srishti Harmony 3 offers 1 BHK of 457 sqft at Rs. 1.23 Cr
What is the price of 2 BHK in Srishti Harmony 3?
Srishti Harmony 3 offers 2 BHK of 695 sqft at Rs. 1.87 Cr
Top Projects in Powai
- Hiranandani Atlantis
- L&T Elixir Reserve
- Hiranandani Regent Hill
- Ekta Lake Riviera
- L&T Veridian
- Bombay Sahil Exotica
- Hiranandani Empress Hill
- Shree Krishna
- Nahar Yvonne
- Skyline Suncity
- Raheja Ascencio
- Srishti Synchronicity
- Godrej Urban Park
- Kanakia Silicon Valley
- Hiranandani Highland
- Srishti Complex
- Srishti Harmony 3
- Hiranandani Castle Rock
- Aleta Residences
- Sidhivinayak Hill Ridge
- Lodha Bellagio
- Hiranandani Zen Maple
© 2023 Houssed Technologies Pvt Ltd. All rights reserved.

