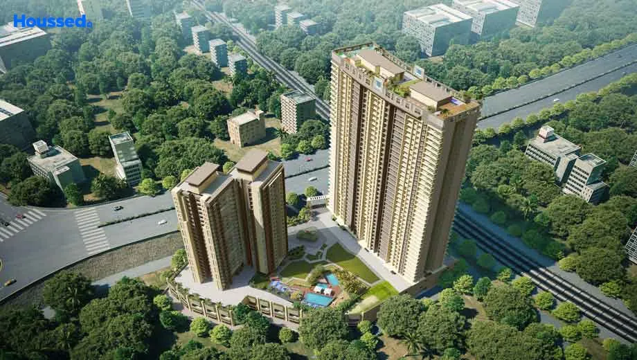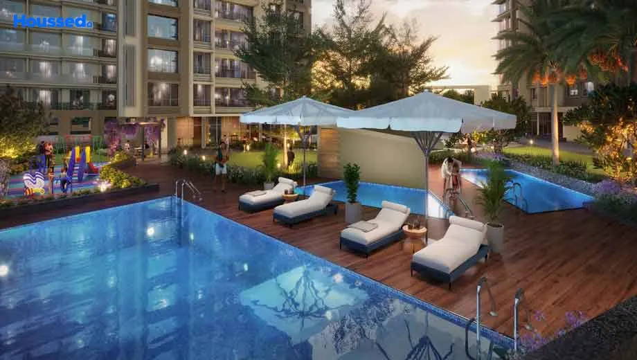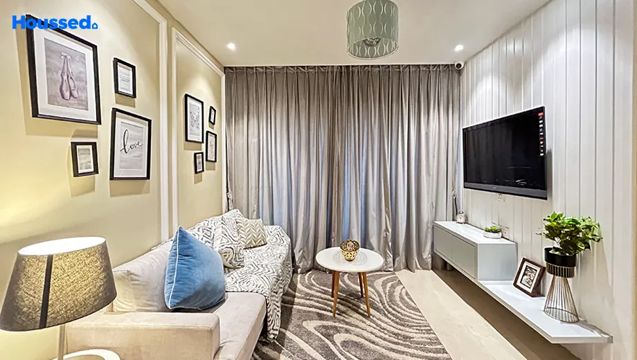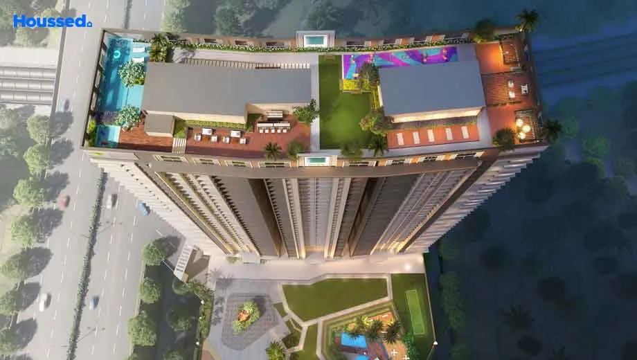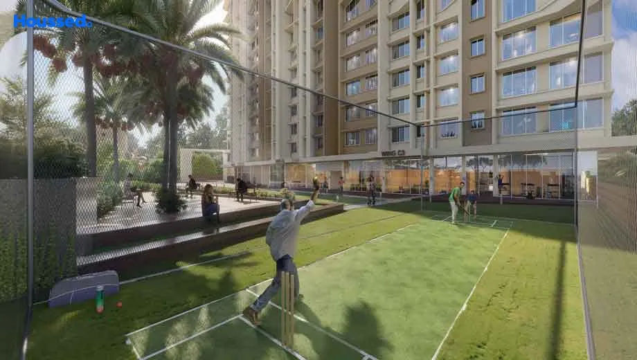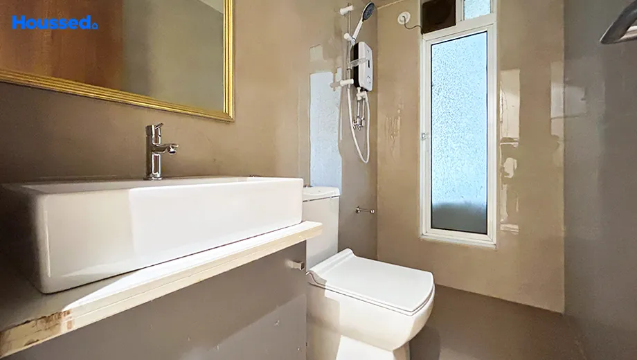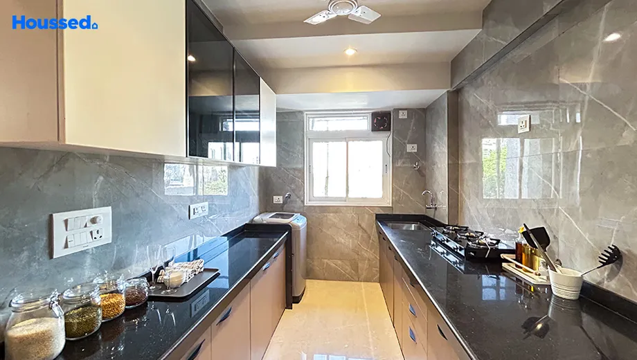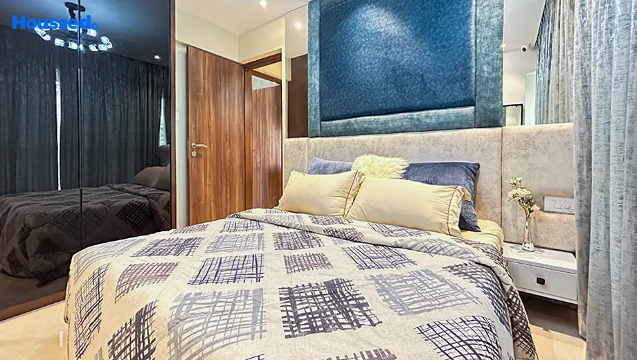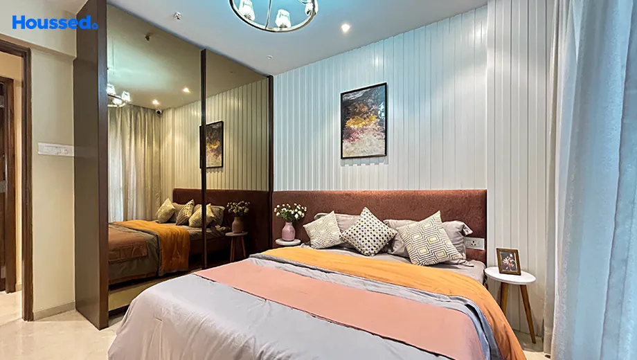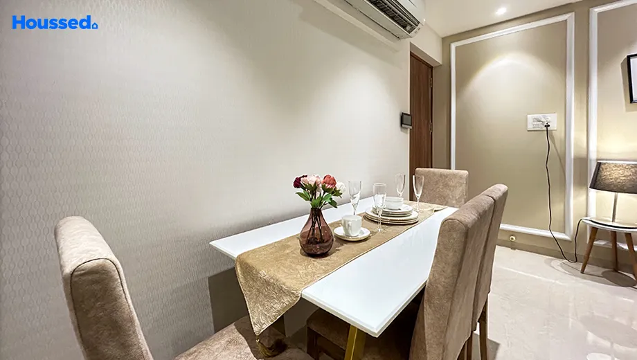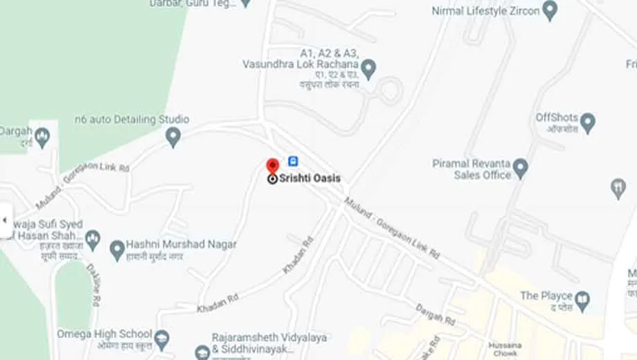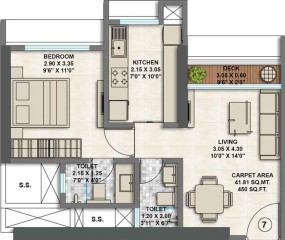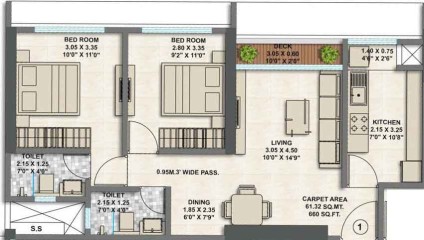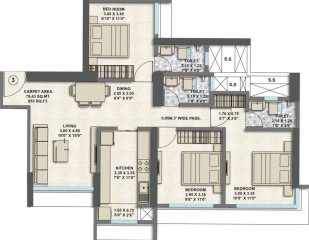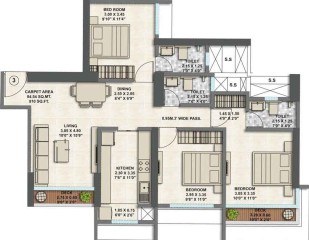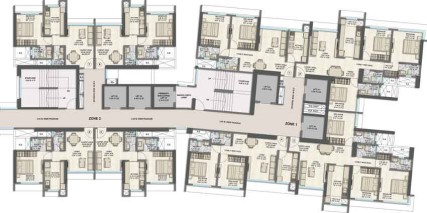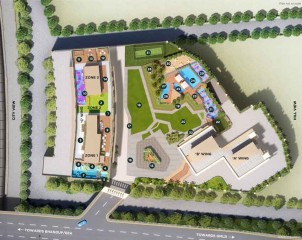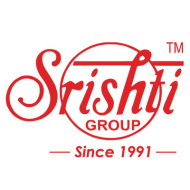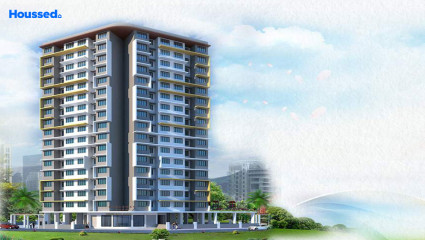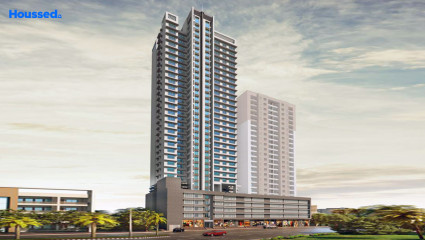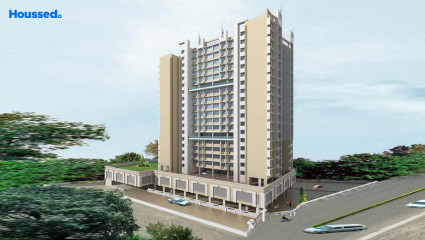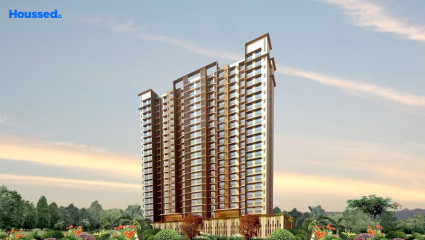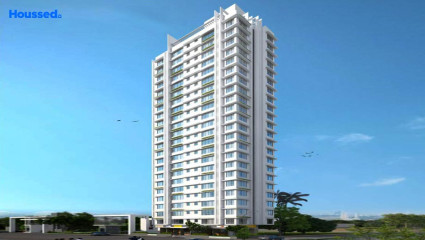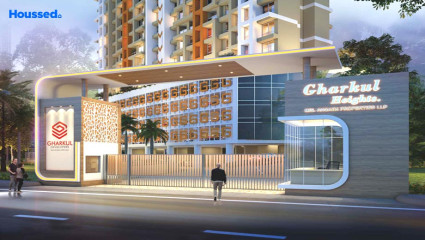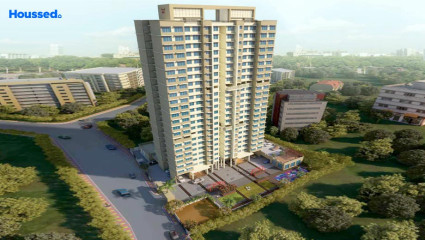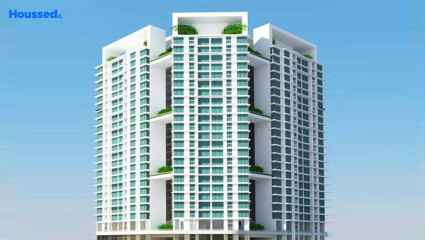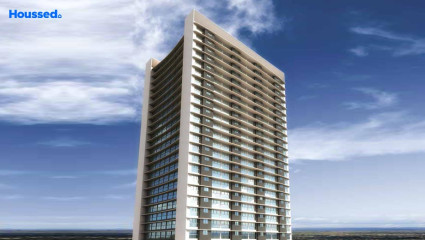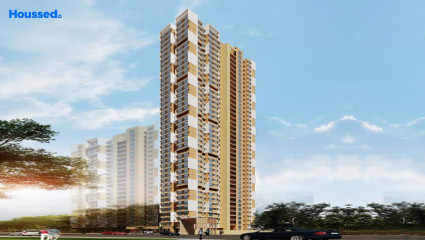Srishti Oasis
₹ 1 Cr - 2.2 Cr
Property Overview
- 1, 2, 3 BHKConfiguration
- 450 - 920 Sq ftCarpet Area
- Pre-launchStatus
- December 2029Rera Possession
- 324 UnitsNumber of Units
- 35 FloorsNumber of Floors
- 1 TowersTotal Towers
- 0.39 AcresTotal Area
Key Features of Srishti Oasis
- Magnificent Structure.
- Opulent Homes.
- Blend Of Luxury.
- Landscape Concourse.
- Magnificent View.
- Masterpiece Elevation.
About Property
Srishti Oasis by Srishti Group is a housing project located in Bhandup West, Mumbai. The project aims to offer luxury facilities, modern arrangements, and exclusive amenities to its residents, providing a comfortable and upscale urban lifestyle. Srishti Oasis incorporates contemporary design and architecture, ensuring that the residential units are equipped with modern features and functionalities.
The housing project offers a range of exclusive amenities to its residents, making it an attractive choice for those seeking a high-end living experience. Srishti Oasis ensures that all basic facilities required for daily living are readily available to the residents. These may include a Club House, Gymnasium, 24 X 7 Security, Lifts, and Intercom services. The interiors of the residential units have been thoughtfully designed to maximize space, light, and ventilation, contributing to a comfortable and pleasant living environment.
The Project is located in Bhandup West, the location of the project, is well-connected to other parts of Mumbai through an extensive road network. This ensures ease of commuting and accessibility to various amenities and services in the surrounding areas.
Configuration in Srishti Oasis
Carpet Area
450 sq.ft.
Price
₹ 1.05 Cr
Carpet Area
660 sq.ft.
Price
₹ 1.45 Cr
Carpet Area
855 sq.ft.
Price
₹ 2.04 Cr
Carpet Area
910 sq.ft.
Price
₹ 2.17 Cr
Srishti Oasis Amenities
Convenience
- Wi-Fi Enabled
- Parking and transportation
- Common Toilet
- Lift
- Acupressure Pathway
- Power Back Up
- Pergola With Seats
- Drivers Room
- Society Office
- Yoga Room
- Convenience Store
- Party Lawn
- Relaxation Zone
- Children Playing Zone
- Jacuzzi
- Senior Citizen Sitting Area
- High-Speed Elevators
Sports
- Indoor Games
- Multipurpose Play Court
- Jogging Track
- Cycle Track
- Games Room
- Gymnasium
- Kids Play Area
Leisure
- Indoor Games And Activities
- Amphitheatre
- Vastu-compliant designs
- Community Club
- Recreation/Kids Club
- Pool Deck With Sun
- Swimming Pool
- Indoor Kids' Play Area
Safety
- Reserved Parking
- Maintenance Staff
- Cctv For Common Areas
- Entrance Gate With Security
Environment
- Themed Landscape Garden
- Mo Sewage Treatment Plant
- Eco Life
- Rainwater Harvesting
Home Specifications
Interior
- Modular kitchen
- Concealed Plumbing
- Premium sanitary and CP fittings
- Multi-stranded cables
- Textured Paint
- Aluminium sliding windows
- Vitrified tile flooring
- Stainless steel sink
- Texture finish Walls
- Concealed Electrification
Explore Neighbourhood
4 Hospitals around your home
Madhu Hospital
Ashirwad Maternity & Nursing Home
Trivedi Hospital
Badwaik Hospital
4 Restaurants around your home
Hotel Yashodha Mahal
Domino's Pizza
The Hill Green
B Mad Restaurant
4 Schools around your home
Sahayadri Vidya Mandir
NES High School
Jijamata Vidya Mandir
NES Ratnam College
4 Shopping around your home
Magnet Mall
R Galleria
Surya Shopping Centre
Raymond Store
Map Location Srishti Oasis
 Loan Emi Calculator
Loan Emi Calculator
Loan Amount (INR)
Interest Rate (% P.A.)
Tenure (Years)
Monthly Home Loan EMI
Principal Amount
Interest Amount
Total Amount Payable
Srishti Group
Srishti Group, founded by H J Thakur in 1991, is a Mumbai-based real estate developer with a customer-centric approach. With 19 completed residential projects in Bhandup, Powai, and Mulund, and three commercial projects in Powai, Bhandup, and Vikhroli, the group redefines the idea of luxurious and elegant homes while balancing the affordability factor.
Their upcoming projects, including Srishti Pride, Srishti Harmony, Samarth Srishti, and Lightbridge, aim to provide supreme-level shelter with affordable pricing without compromising quality. The safety and security of their customers are their topmost priority, and they maintain the highest standards of exceptional craftsmanship.
Ongoing Projects
4Completed Project
19Total Projects
23
FAQs
What is the Price Range in Srishti Oasis?
₹ 1 Cr - 2.2 Cr
Does Srishti Oasis have any sports facilities?
Srishti Oasis offers its residents Indoor Games, Multipurpose Play Court, Jogging Track, Cycle Track, Games Room, Gymnasium, Kids Play Area facilities.
What security features are available at Srishti Oasis?
Srishti Oasis hosts a range of facilities, such as Reserved Parking, Maintenance Staff, Cctv For Common Areas, Entrance Gate With Security to ensure all the residents feel safe and secure.
What is the location of the Srishti Oasis?
The location of Srishti Oasis is Bhandup West, Mumbai.
Where to download the Srishti Oasis brochure?
The brochure is the best way to get detailed information regarding a project. You can download the Srishti Oasis brochure here.
What are the BHK configurations at Srishti Oasis?
There are 1 BHK, 2 BHK, 3 BHK in Srishti Oasis.
Is Srishti Oasis RERA Registered?
Yes, Srishti Oasis is RERA Registered. The Rera Number of Srishti Oasis is P51800051004.
What is Rera Possession Date of Srishti Oasis?
The Rera Possession date of Srishti Oasis is December 2029
How many units are available in Srishti Oasis?
Srishti Oasis has a total of 324 units.
What flat options are available in Srishti Oasis?
Srishti Oasis offers 1 BHK flats in sizes of 450 sqft , 2 BHK flats in sizes of 660 sqft , 3 BHK flats in sizes of 855 sqft , 910 sqft
How much is the area of 1 BHK in Srishti Oasis?
Srishti Oasis offers 1 BHK flats in sizes of 450 sqft.
How much is the area of 2 BHK in Srishti Oasis?
Srishti Oasis offers 2 BHK flats in sizes of 660 sqft.
How much is the area of 3 BHK in Srishti Oasis?
Srishti Oasis offers 3 BHK flats in sizes of 855 sqft, 910 sqft.
What is the price of 1 BHK in Srishti Oasis?
Srishti Oasis offers 1 BHK of 450 sqft at Rs. 1.05 Cr
What is the price of 2 BHK in Srishti Oasis?
Srishti Oasis offers 2 BHK of 660 sqft at Rs. 1.45 Cr
What is the price of 3 BHK in Srishti Oasis?
Srishti Oasis offers 3 BHK of 855 sqft at Rs. 2.04 Cr, 910 sqft at Rs. 2.17 Cr
Top Projects in Bhandup West
- UVK Sai Akshi
- Ashoka Grandeur
- Shraddha Evoque
- Marathon Neo Park
- Sudhanshu Aniraj Tower
- Samarth Srishti
- Shree Jay Krishna
- Srishti Oasis
- Rustomjee Bella
- Marathon Neovalley
- Ceear Land Primo
- Srishti Micro
- Susharda Celestial
- Eco Winds
- Samarth Aura
- Accel Belvedere
- Marathon Neo Skies
- Ajanta Airavat Horizon
- Kalpataru Crest
- Neptune Flying Kite
- SV Shashwat Park
- Bhaichand Jainam Elysium
- Srishti Pride
- Swaroop Marvel Gold
- Dp Star
- Gharkul Height
© 2023 Houssed Technologies Pvt Ltd. All rights reserved.

