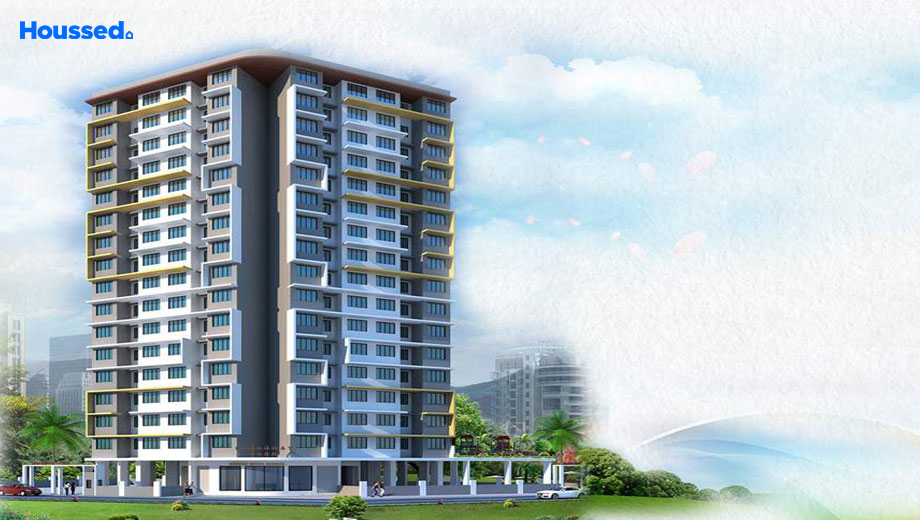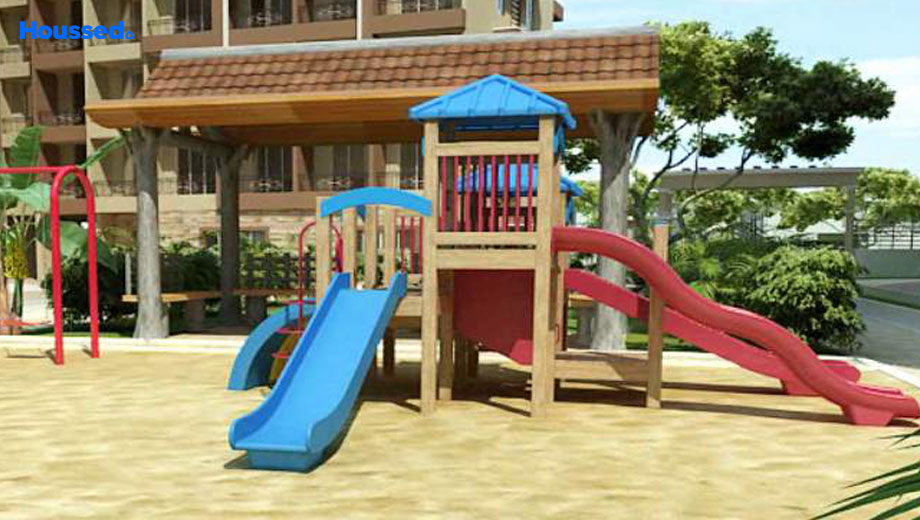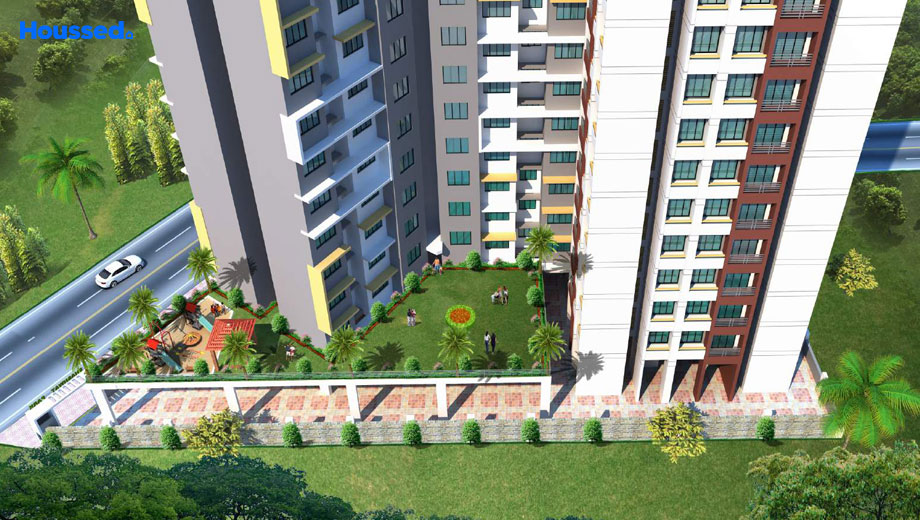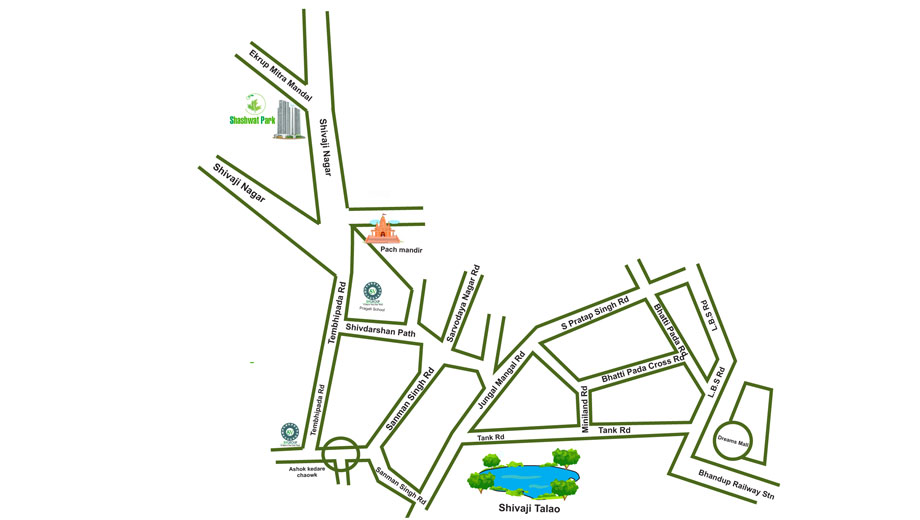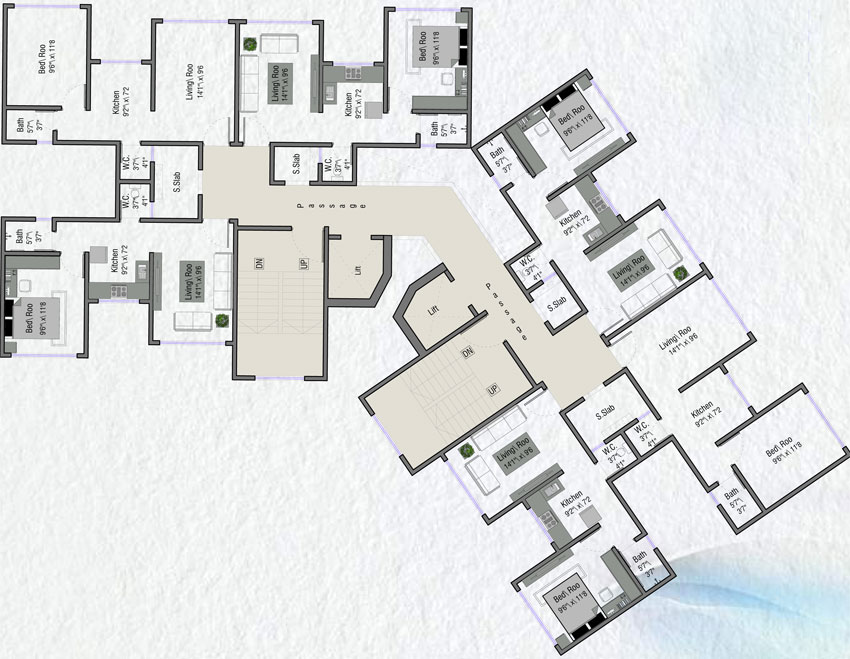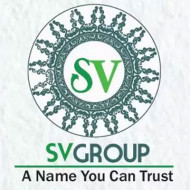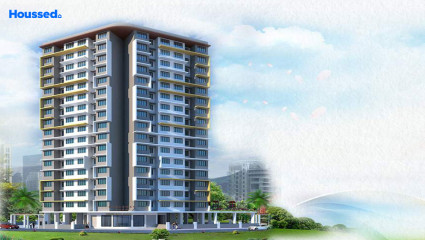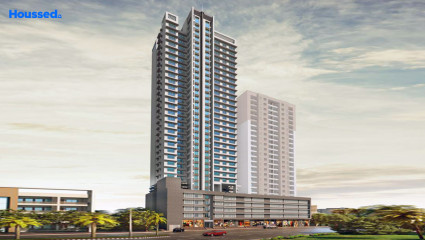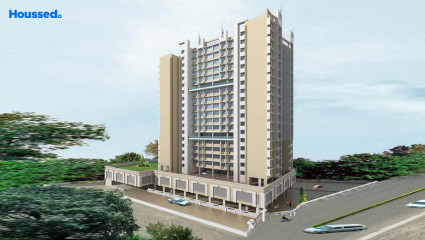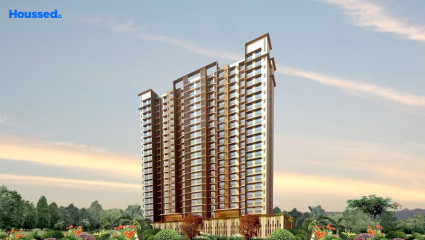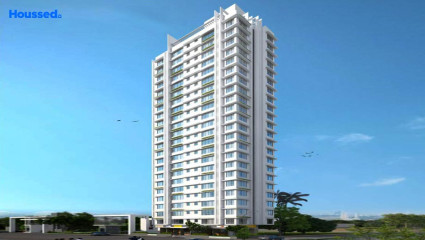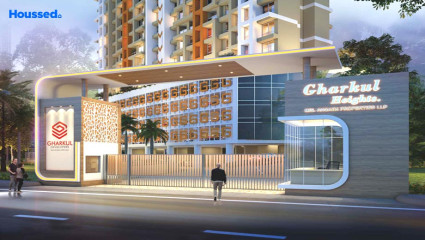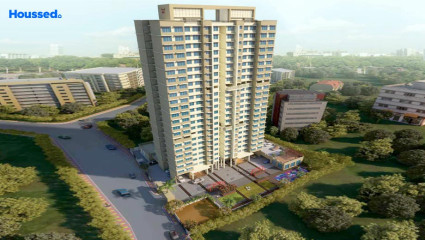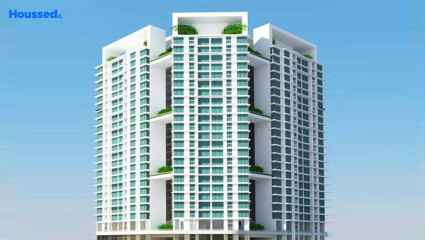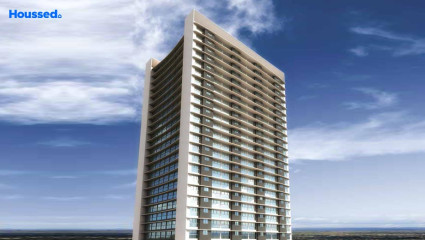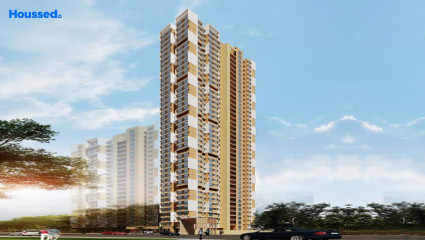SV Shashwat Park
₹ 70 L - 80 L
Property Overview
- 1 BHKConfiguration
- 360 - 370 Sq ftCarpet Area
- CompletedStatus
- December 2022Rera Possession
- 124 UnitsNumber of Units
- 16 FloorsNumber of Floors
- 3 TowersTotal Towers
- 0.44 AcresTotal Area
Key Features of SV Shashwat Park
- Elevated Lifestyle.
- Comfort And Luxury.
- Promising Location.
- Modern Conveniences.
- Serene Living Space.
- Lifestyle Amenities.
About Property
SV Shashwat Park by SV Group Mumbai stands tall as a renowned residential project in the vibrant locale of Bhandup West. Embracing the essence of modern living, it offers a harmonious blend of comfort, affordability, and aesthetics. Boasting a plethora of basic amenities, residents can relish a lifestyle marked by convenience and luxury without compromising on quality.
From meticulously designed living spaces to recreational facilities, SV Shashwat Park caters to the diverse needs and preferences of its inhabitants. Whether it's lush green spaces for leisurely strolls, state-of-the-art fitness centers for health enthusiasts, or community spaces for social gatherings, this project fosters a sense of community and well-being.
Moreover, SV Shashwat Park's affordability makes it an attractive option for individuals and families aspiring to own their dream homes without breaking the bank. With its strategic location, residents can enjoy seamless connectivity to key areas in Mumbai while indulging in the tranquility offered by its surroundings.
Configuration in SV Shashwat Park
SV Shashwat Park Amenities
Convenience
- Society Office
- Convenience Store
- 24X7 Water Supply
- Power Back Up
- Solar Power
- Meditation Zone
- Children Playing Zone
- Senior Citizen Sitting Area
- Senior Citizens' Walking Track
- Parking and transportation
- Multipurpose Hall
Sports
- Gymnasium
- Kids Play Area
- Indoor Games
- Jogging Track
- Cycle Track
Leisure
- Nature Walkway
- Community Club
- Indoor Kids' Play Area
- Indoor Games And Activities
- Vastu-compliant designs
Safety
- Reserved Parking
- Cctv Surveillance
- Entrance Gate With Security
- Fire Fighting System
- Earthquake-resistant
- 24/7 Security
Environment
- Mo Sewage Treatment Plant
- Eco Life
- Drip Irrigation System
- Rainwater Harvesting
Home Specifications
Interior
- Marble flooring
- Modular kitchen
- Premium sanitary and CP fittings
- Vitrified tile flooring
- Stainless steel sink
- Anti-skid Ceramic Tiles
- Concealed Electrification
- Concealed Plumbing
- Multi-stranded cables
- Laminated Flush Doors
Explore Neighbourhood
4 Hospitals around your home
Madhu Hospital
The Bone Clinic
SAS Hospital
Badwaik Hospital
4 Restaurants around your home
Pushpak Vihar
1441 Pizzeria
Domino's Pizza
Akbar's Mughlai
4 Schools around your home
Parag Vidyalaya
Sahayadri Vidya Mandir
Br. Nath Pai Vidyalaya
NES High School
4 Shopping around your home
HBS Centrix Mall
Magnet Mall
R Galleria
My Jio Store
Map Location SV Shashwat Park
 Loan Emi Calculator
Loan Emi Calculator
Loan Amount (INR)
Interest Rate (% P.A.)
Tenure (Years)
Monthly Home Loan EMI
Principal Amount
Interest Amount
Total Amount Payable
SV Group
SV Group, a Mumbai-based property development firm, is dedicated to crafting projects that serve as lucrative investments today and tomorrow. Embracing a commitment to ethical business practices and transparent dealings, SV Group fosters lasting relationships with its clientele.
Specializing in delivering superior construction quality, the company fulfills the aspirations of homeowners, ensuring their dreams of home ownership become reality without compromising on excellence. With a focus on integrity and customer satisfaction, SV Group stands as a beacon of trustworthiness in the real estate landscape, shaping a future where quality and reliability define every project they undertake.
Completed Project
1Total Projects
1
FAQs
What is the Price Range in SV Shashwat Park?
₹ 70 L - 80 L
Does SV Shashwat Park have any sports facilities?
SV Shashwat Park offers its residents Gymnasium, Kids Play Area, Indoor Games, Jogging Track, Cycle Track facilities.
What security features are available at SV Shashwat Park?
SV Shashwat Park hosts a range of facilities, such as Reserved Parking, Cctv Surveillance, Entrance Gate With Security, Fire Fighting System, Earthquake-resistant, 24/7 Security to ensure all the residents feel safe and secure.
What is the location of the SV Shashwat Park?
The location of SV Shashwat Park is Bhandup West, Mumbai.
Where to download the SV Shashwat Park brochure?
The brochure is the best way to get detailed information regarding a project. You can download the SV Shashwat Park brochure here.
What are the BHK configurations at SV Shashwat Park?
There are 1 BHK in SV Shashwat Park.
Is SV Shashwat Park RERA Registered?
Yes, SV Shashwat Park is RERA Registered. The Rera Number of SV Shashwat Park is P51800003044.
What is Rera Possession Date of SV Shashwat Park?
The Rera Possession date of SV Shashwat Park is December 2022
How many units are available in SV Shashwat Park?
SV Shashwat Park has a total of 124 units.
What flat options are available in SV Shashwat Park?
SV Shashwat Park offers 1 BHK flats in sizes of 370 sqft
How much is the area of 1 BHK in SV Shashwat Park?
SV Shashwat Park offers 1 BHK flats in sizes of 370 sqft.
What is the price of 1 BHK in SV Shashwat Park?
SV Shashwat Park offers 1 BHK of 370 sqft at Rs. 72 L
Top Projects in Bhandup West
- Susharda Celestial
- Samarth Srishti
- Bhaichand Jainam Elysium
- Neptune Flying Kite
- Gharkul Height
- Shree Jay Krishna
- Marathon Neovalley
- Eco Winds
- Dp Star
- Shraddha Evoque
- Samarth Aura
- Rustomjee Bella
- Marathon Neo Park
- Accel Belvedere
- Kalpataru Crest
- Srishti Micro
- Sudhanshu Aniraj Tower
- Ajanta Airavat Horizon
- Marathon Neo Skies
- SV Shashwat Park
- Srishti Pride
- Swaroop Marvel Gold
- Ceear Land Primo
- UVK Sai Akshi
- Ashoka Grandeur
- Srishti Oasis
© 2023 Houssed Technologies Pvt Ltd. All rights reserved.

