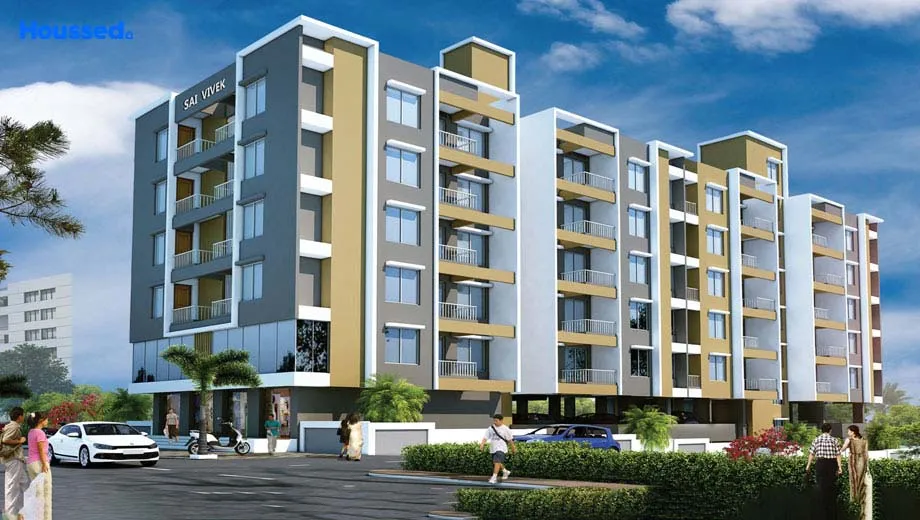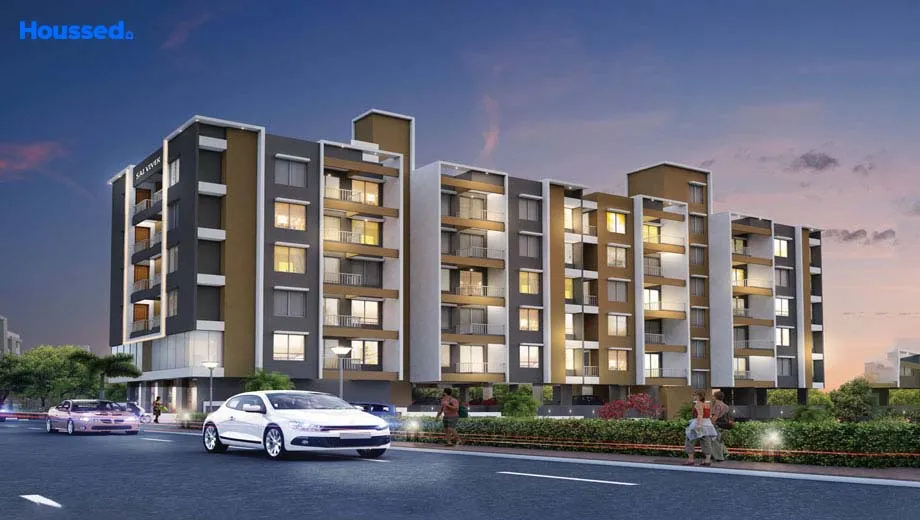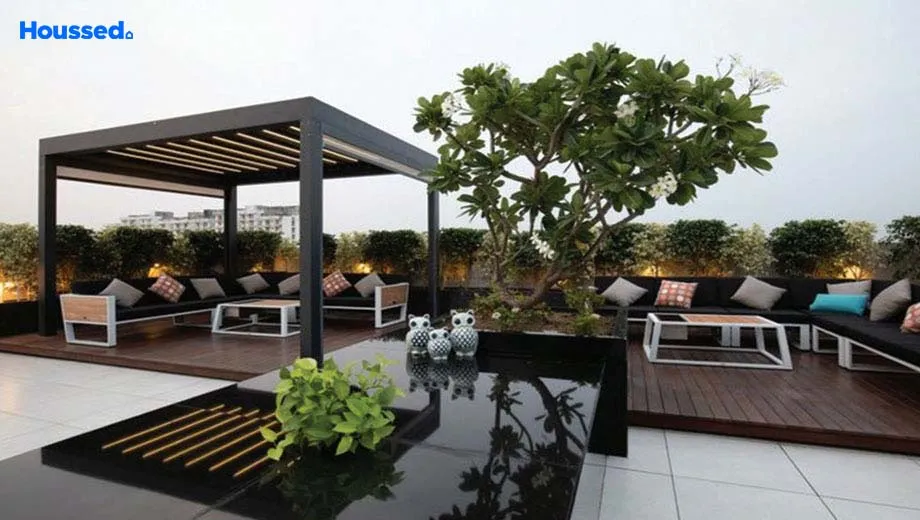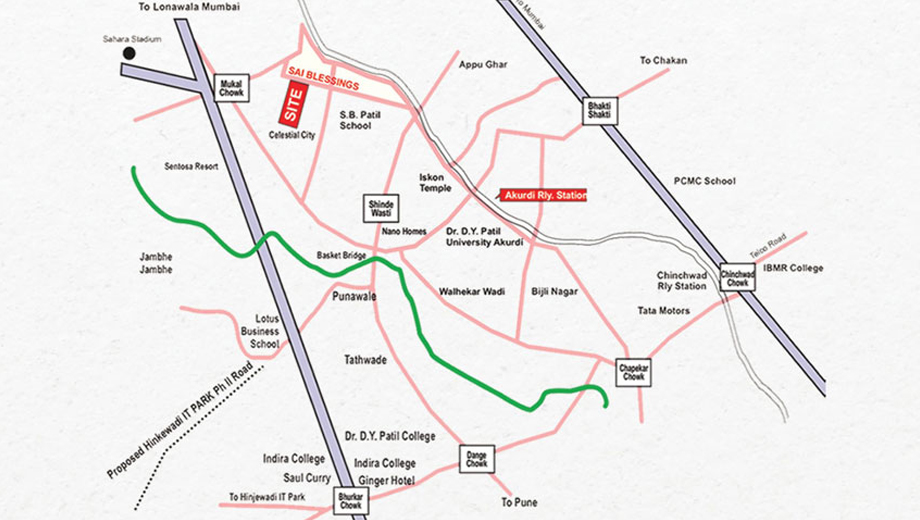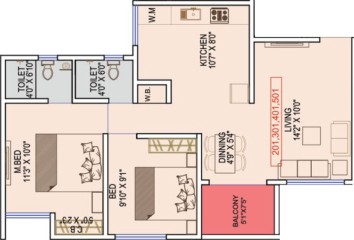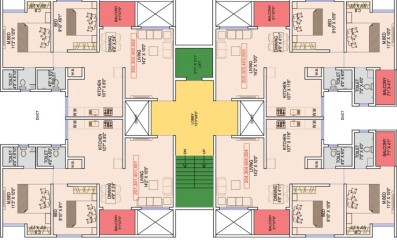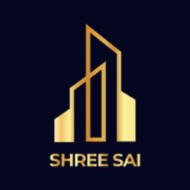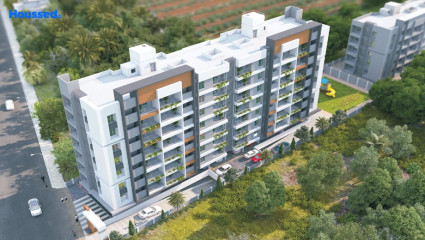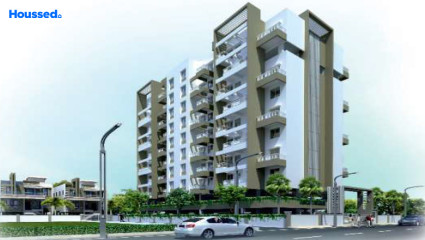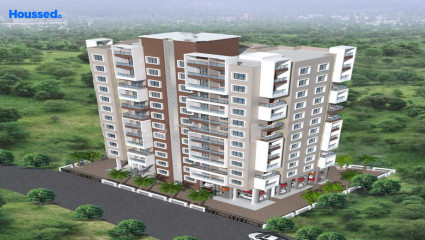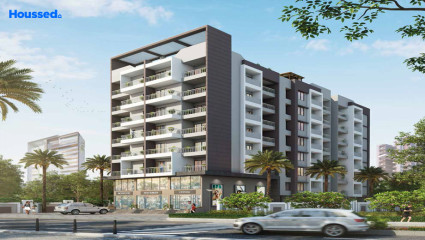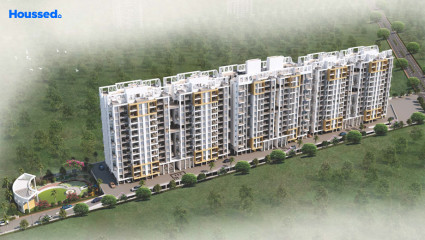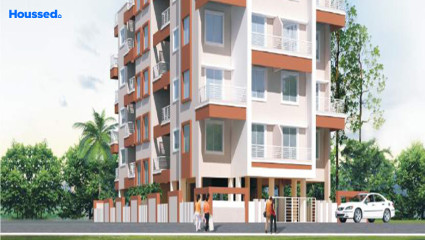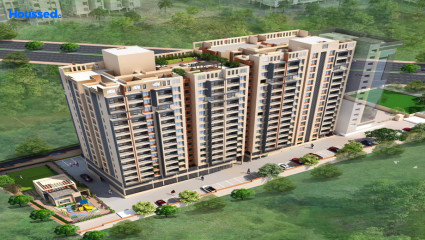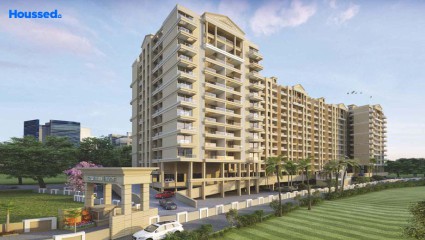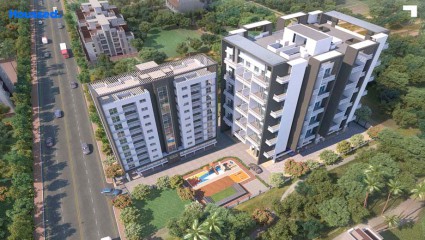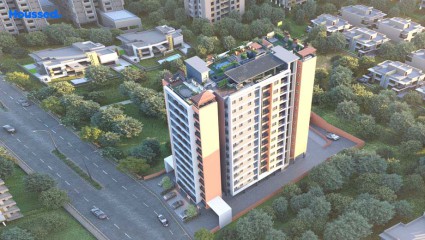Shree Sai Vivek
₹ 50 L - 55 L
Property Overview
- 2 BHKConfiguration
- 650 - 655 Sq ftCarpet Area
- Under DevelopmentStatus
- April 2024Rera Possession
- 20 UnitsNumber of Units
- 6 FloorsNumber of Floors
- 1 TowersTotal Towers
- 0.17 AcresTotal Area
Key Features of Shree Sai Vivek
- Strategically Located.
- Meticulously Designed.
- Construction Excellence.
- Beautiful Landscapes.
- Centrally Located Masterpiece.
- Promising Convenience.
About Property
Introducing Sai Vivek, a luxurious, amenities rich project developed by Shree Sai Promoters and Builders, aims to offer homes crafted to change your lives forever. Strategically located in the heart of Ravet between the cross junctions of 60 feet and 40 feet DP roads. A short walk from the Mumbai-Pune Expressway, 'Sai Vivek' promises a convenience others can also aspire to have.
From renowned international schools to shopping arenas, which include Sahara Stadium, Hinjewadi IT Perk, Aditya Birla Hospital, Indira College, City Pride International School, Dehu Road Railway and much more, everything is just a step away from this centrally located masterpiece.
The sensational gazebos and terrace gardens are the coolest places to be, an exotic barbeque area while soaking in the scenic views and gazing at serene sunsets under starlit skies after a tiring day; all this is offered here to celebrate some fun times with your beloved family!
Configuration in Shree Sai Vivek
Shree Sai Vivek Amenities
Convenience
- Senior Citizens' Walking Track
- Common Electric Vehicle Charging Point
- Parking and transportation
- Gazebo
- Security
- Power Back Up
- Solar Power
- Bbq Party Deck
- Meditation Zone
- Children Playing Zone
- Senior Citizen Sitting Area
Sports
- Gymnasium
- Kids Play Area
- Indoor Games
- Multipurpose Play Court
- Jogging Track
Leisure
- Vastu-compliant designs
- Indoor Kids' Play Area
- Indoor Games And Activities
Safety
- Cctv Surveillance
- Cctv For Common Areas
- Entrance Gate With Security
- Video Door Phone
- Fire Fighting System
- Smart locks
- Access Controlled Lift
Environment
- Rainwater Harvesting
- Themed Landscape Garden
- Eco Life
- Drip Irrigation System
Home Specifications
Interior
- Multi-stranded cables
- Laminated Flush Doors
- Modular kitchen
- Aluminium sliding windows
- Vitrified tile flooring
- Stainless steel sink
- Wash Basin
- Concealed Electrification
- TV Point
- Telephone point
- Concealed Plumbing
Explore Neighbourhood
4 Hospitals around your home
Kolte Hospital
Unique MultiSpeciality Hospital
Smile Dental and Orthodontic Clinic
Ojas Hospital
4 Restaurants around your home
Top 87 Restaurant
Matruchhaya Restaurant
Gandharva Restaurant
The Basil Multicuisine Restaurant
4 Schools around your home
Creative Public school
S.B Patil Public school
Dots to letters preschool
D.Y.Patil Dnyanshanti School
4 Shopping around your home
Reliance Smart Superstore
Sahil Super Market
Kids Cetral Kids Srore
One Mall
Map Location Shree Sai Vivek
 Loan Emi Calculator
Loan Emi Calculator
Loan Amount (INR)
Interest Rate (% P.A.)
Tenure (Years)
Monthly Home Loan EMI
Principal Amount
Interest Amount
Total Amount Payable
Shree Sai Homes
Shree Sai Homes are Pune's excellent developers, keeping individual customer satisfaction in mind. The employees follow company values and discipline that reflects in their projects. They aim to create landmarks that distinguish quality, construction, and trustworthiness. Customer satisfaction is the core part of their business, and therefore the spaces created by them are one-of-a-kind.
Their motto is to build successful experiences for those who wish to live a grand life in a city like Pune. Shree Sai Homes are well-reputed, providing functional and aesthetically designed homes. They have two prestigious developments, Sai Vivek and Sai Blessing, known for their luxurious amenities.
Ongoing Projects
1Upcoming Projects
1Completed Project
3Total Projects
5
FAQs
What is the Price Range in Shree Sai Vivek?
₹ 50 L - 55 L
Does Shree Sai Vivek have any sports facilities?
Shree Sai Vivek offers its residents Gymnasium, Kids Play Area, Indoor Games, Multipurpose Play Court, Jogging Track facilities.
What security features are available at Shree Sai Vivek?
Shree Sai Vivek hosts a range of facilities, such as Cctv Surveillance, Cctv For Common Areas, Entrance Gate With Security, Video Door Phone, Fire Fighting System, Smart locks, Access Controlled Lift to ensure all the residents feel safe and secure.
What is the location of the Shree Sai Vivek?
The location of Shree Sai Vivek is Ravet, Pune.
Where to download the Shree Sai Vivek brochure?
The brochure is the best way to get detailed information regarding a project. You can download the Shree Sai Vivek brochure here.
What are the BHK configurations at Shree Sai Vivek?
There are 2 BHK in Shree Sai Vivek.
Is Shree Sai Vivek RERA Registered?
Yes, Shree Sai Vivek is RERA Registered. The Rera Number of Shree Sai Vivek is P52100027160.
What is Rera Possession Date of Shree Sai Vivek?
The Rera Possession date of Shree Sai Vivek is April 2024
How many units are available in Shree Sai Vivek?
Shree Sai Vivek has a total of 20 units.
What flat options are available in Shree Sai Vivek?
Shree Sai Vivek offers 2 BHK flats in sizes of 652 sqft
How much is the area of 2 BHK in Shree Sai Vivek?
Shree Sai Vivek offers 2 BHK flats in sizes of 652 sqft.
What is the price of 2 BHK in Shree Sai Vivek?
Shree Sai Vivek offers 2 BHK of 652 sqft at Rs. 54.47 L
Top Projects in Ravet
- RGS Sukhwani Nysa
- Om Yashodham
- Bhalchandra Blessings
- Shree Madhur Aangan
- Vaishnavi Bajirao Park
- Runal Spacio
- Runal Gateway
- Giritirtha Solasta
- Sankalp Shivansh Residency
- Crystal Homes
- Rama Celestial City
- Twinstar Vaastu Imperial
- Sadguru Empire
- GT Pride
- SSD Sai Vista
- Adi Elementis
- Bivega The Silver Altair
- Maheshwari Essentia
- Jhamtani Ace Aurum
- Siddhidata Seventy Skyway
- Dolphin Garima
- GK Allure
- Success Windsor Tower
- Ceratec Presidential Towers
- Marne Maithili Aroma
- Gawade Galaxy
- Sonigara Presidency
- Urban Skyline
- SAH Santiago Uptown
- KR Ojasvi Gold
- Nirman Astoria Royals
- Rohan Silver Gracia
- Bhalchandra Vihar
- Shree Sai Vivek
- Mohisha The Skylark
- Unique K-Ville
- Pharande Felicity
- K.C.B Platinum Plaza
- Nirman Milestone
- Royal Hill Crest 2
- Prasiddhi Tatvam Residency
- Space 64 Meridian
- Krisala 41 Evoke
© 2023 Houssed Technologies Pvt Ltd. All rights reserved.

