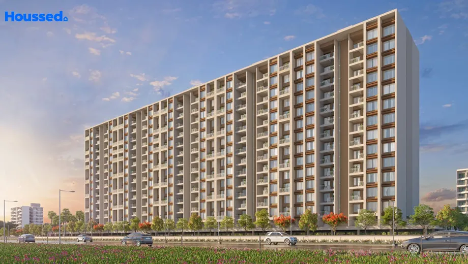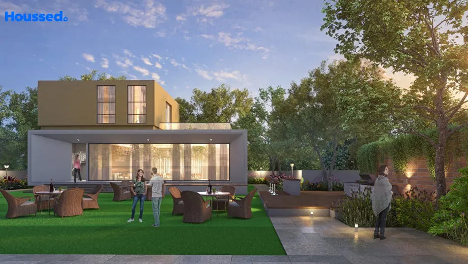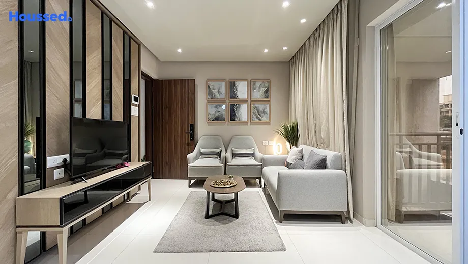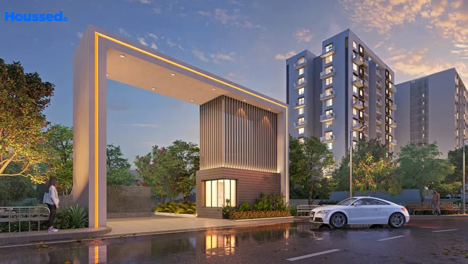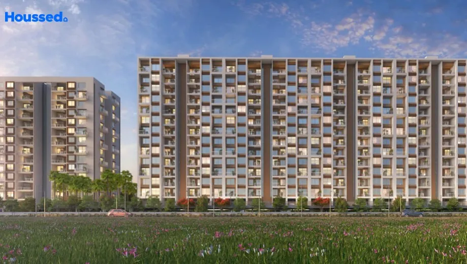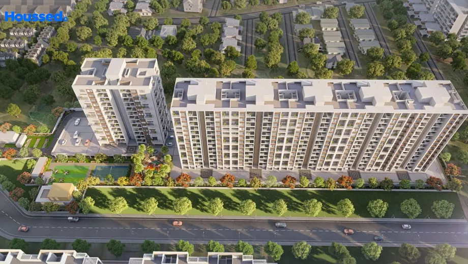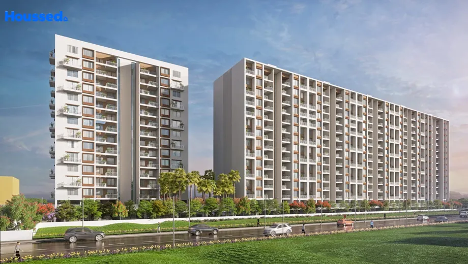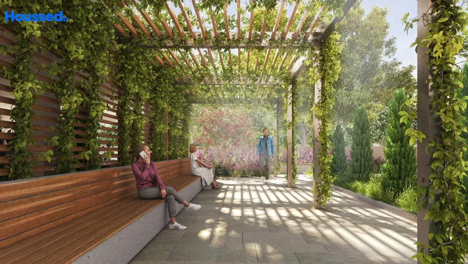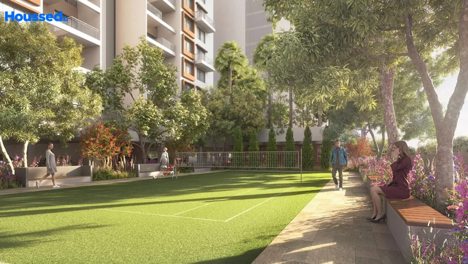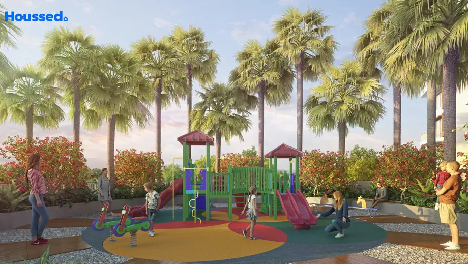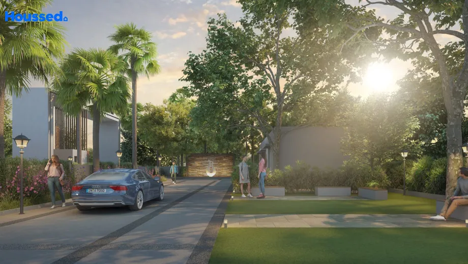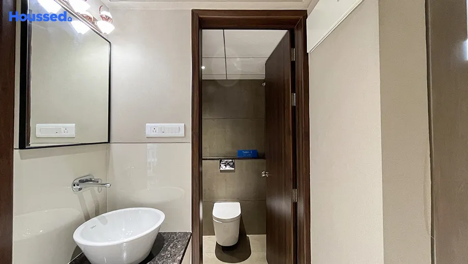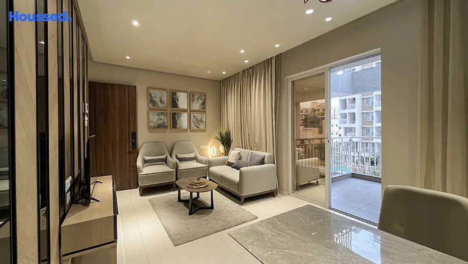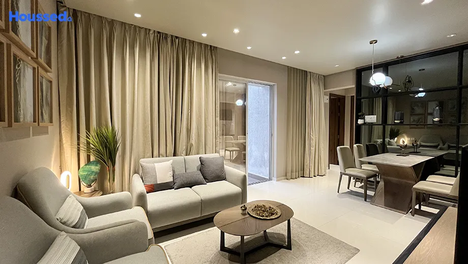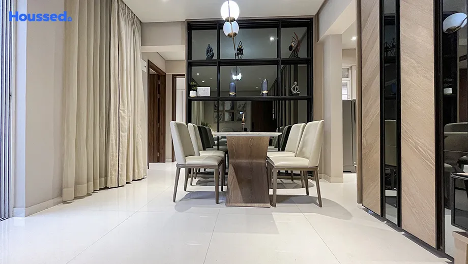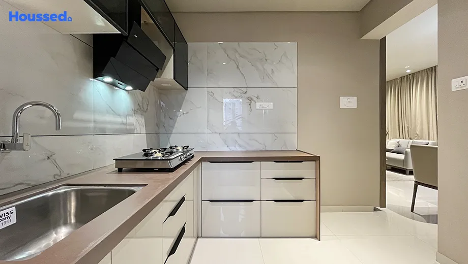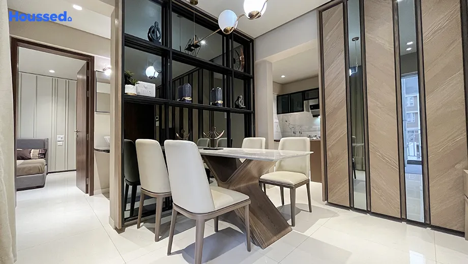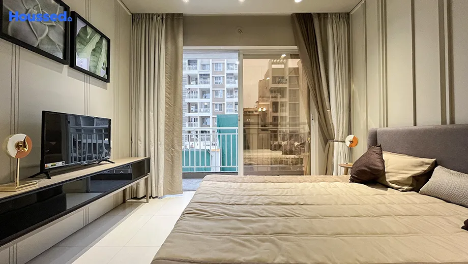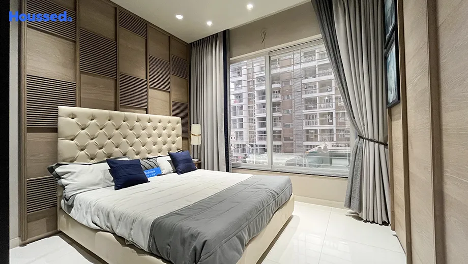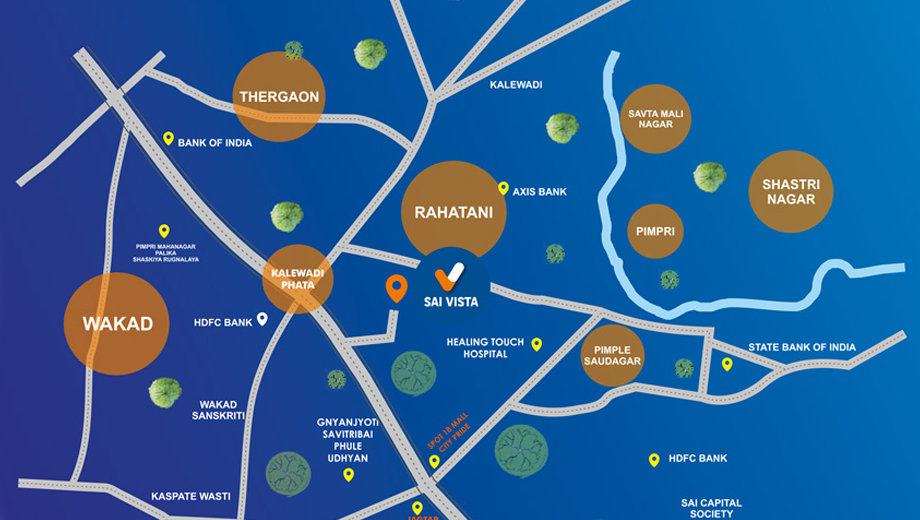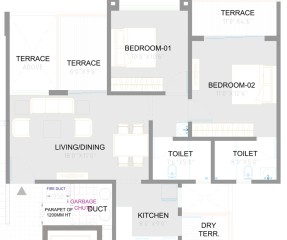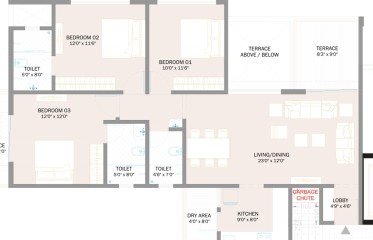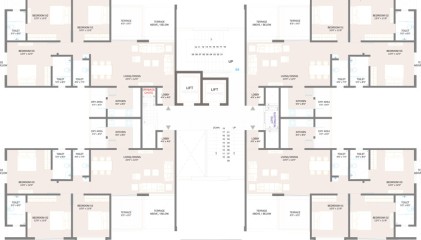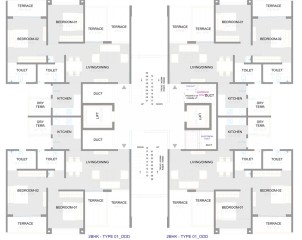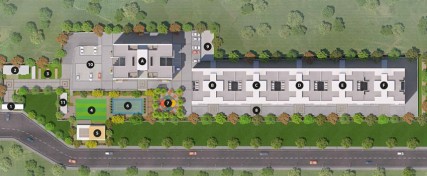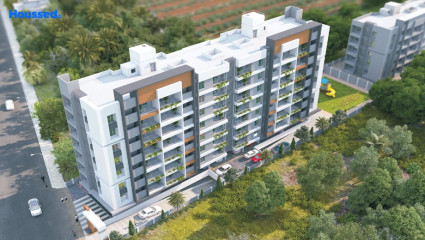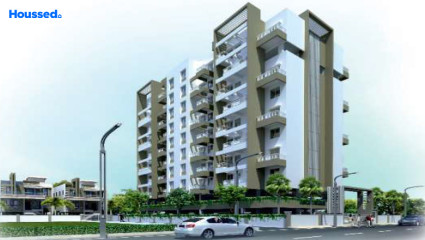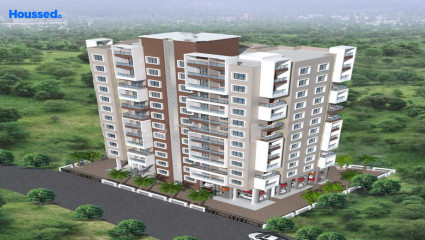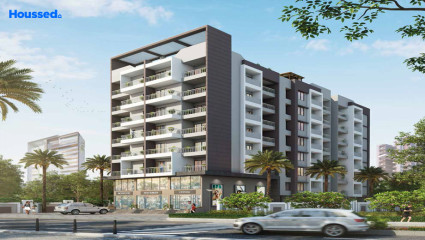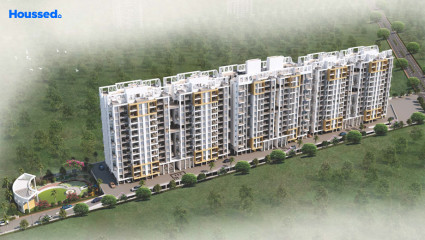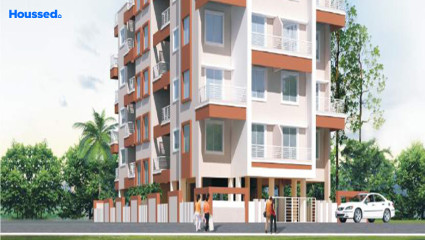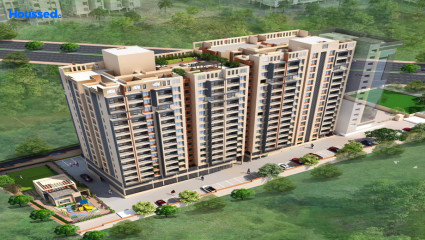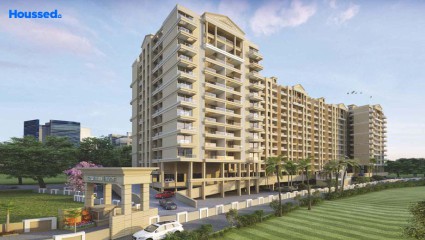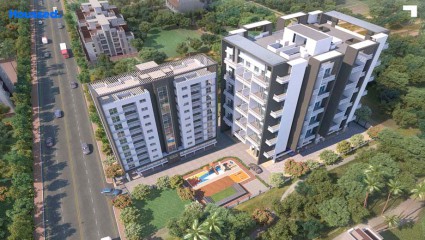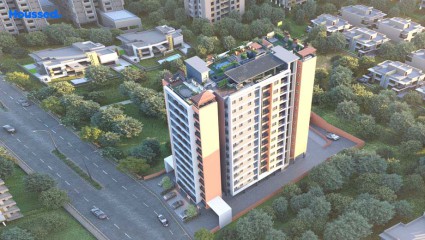SSD Sai Vista
₹ 70 L - 1.4 Cr
Property Overview
- 2, 3 BHKConfiguration
- 600 - 1150 Sq ftCarpet Area
- Nearing CompletionStatus
- December 2023Rera Possession
- 305 UnitsNumber of Units
- 13 FloorsNumber of Floors
- 6 TowersTotal Towers
- 3 AcresTotal Area
Key Features of SSD Sai Vista
- Exquisite Architecture.
- Extraordinary Amenities.
- Advanced Security Measures.
- Grand Experiences.
- Head-Turning Style.
- Spacious Rooms.
About Property
A new wave of living luxury is here at Sai Vista! With ample experience, SSD Group is committed to its core values of equality, integrity, and excellence. SSD Group projects always stand head and shoulders above the rest, and the esteemed clientele gets value for money and satisfaction. It always shows perfection and commitment to quality work, and loyalty towards its customers.
Sai Vista strategically gets located in the prime location of Pune, where it keeps you connected with world-class educational and medical institutions, major employment hubs, restaurants, multiplexes, shopping complexes, and much more. Here, a combination of perfection and glory is designed to fit all of your needs elegantly. A collection of lavish amenities like party lawns, clubhouse, children's play area, gymnasium, multipurpose courts, indoor play areas, jogging tracks, and many others.
Homes that fit in like a missing puzzle piece. To deliver you the joy of living at best, the apartments offered have spacious rooms with sophisticated designs, providing an overall contemporary look to the space. A perfect lifestyle, an ideal neighborhood, and perfect community life!
Configuration in SSD Sai Vista
Carpet Area
746 sq.ft.
Price
₹ 81 L
Carpet Area
1147 sq.ft.
Price
₹ 1.37 Cr
SSD Sai Vista Amenities
Convenience
- Power Backup
- Mud Playing Zone
- Art Craft Hobby Zone
- Meditation Zone
- Pets Zone
- Children Playing Zone
- Senior Citizen Sitting Area
- Senior Citizens' Walking Track
- High-Speed Elevators
- Parking and transportation
Sports
- Kids Play Area
- Indoor Games
- Multipurpose Play Court
- Jogging Track
- Cycle Track
- Gymnasium
Leisure
- An Exquisite Clubhouse
- Swimming Pool
- Indoor Kids' Play Area
- Indoor Games And Activities
Safety
- Cctv For Common Areas
- Entrance Gate With Security
- Fire Fighting System
- 24/7 Security
- Access Controlled Lobbies
- Reserved Parking
Environment
- Mo Sewage Treatment Plant
- Water Feature With Planter
- Eco Life
- Drip Irrigation System
Home Specifications
Interior
- Premium sanitary and CP fittings
- Aluminium sliding windows
- Utility and dry terrace
- Gypsum-finished Walls
- Anti-skid Ceramic Tiles
- Acrylic Emulsion Paint
- Concealed Drainage System
- Marble flooring
- Modular kitchen
Explore Neighbourhood
4 Hospitals around your home
Kolte Hospital
Unique MultiSpeciality Hospital
Smile Dental and Orthodontic Clinic
Ojas Hospital
4 Restaurants around your home
Le Stone
Top 87 Restaurant
Matruchhaya Restaurant
Gandharva Restaurant
4 Schools around your home
City pride school
Creative Public school
S.B Patil Public school
Dots to letters preschool
4 Shopping around your home
Reliance Smart Superstore
Sahil Super Market
Kids Cetral Kids Srore
One Mall
Map Location SSD Sai Vista
 Loan Emi Calculator
Loan Emi Calculator
Loan Amount (INR)
Interest Rate (% P.A.)
Tenure (Years)
Monthly Home Loan EMI
Principal Amount
Interest Amount
Total Amount Payable
SSD Group
SSD Promoters and Builders come with the vision of creating extra comforting spaces blended with luxury. They are one of Pune's fastest growing real estate companies, keeping supreme living in mind! The developer's ultimate goal is to add joy to the life of the residents with its world-class amenities in each project. Their groundworks run on ethics, quality, and standard; therefore, each project they develop supports the residents' best interest.
Their unique housing solutions have made them achieve satisfactory results by giving homeowners something extraordinary. Homes curated by the developer consider comfort and luxury as a whole. Anyone who dreams of investing in Pune will get satisfaction from the developer.
Ongoing Projects
2Completed Project
13Total Projects
15
FAQs
What is the Price Range in SSD Sai Vista ?
₹ 70 L - 1.4 Cr
Does SSD Sai Vista have any sports facilities?
SSD Sai Vista offers its residents Kids Play Area, Indoor Games, Multipurpose Play Court, Jogging Track, Cycle Track, Gymnasium facilities.
What security features are available at SSD Sai Vista ?
SSD Sai Vista hosts a range of facilities, such as Cctv For Common Areas, Entrance Gate With Security, Fire Fighting System, 24/7 Security, Access Controlled Lobbies, Reserved Parking to ensure all the residents feel safe and secure.
What is the location of the SSD Sai Vista ?
The location of SSD Sai Vista is Ravet, Pune.
Where to download the SSD Sai Vista brochure?
The brochure is the best way to get detailed information regarding a project. You can download the SSD Sai Vista brochure here.
What are the BHK configurations at SSD Sai Vista ?
There are 2 BHK, 3 BHK in SSD Sai Vista .
Is SSD Sai Vista RERA Registered?
Yes, SSD Sai Vista is RERA Registered. The Rera Number of SSD Sai Vista is P52100031909.
What is Rera Possession Date of SSD Sai Vista ?
The Rera Possession date of SSD Sai Vista is December 2023
How many units are available in SSD Sai Vista ?
SSD Sai Vista has a total of 305 units.
What flat options are available in SSD Sai Vista ?
SSD Sai Vista offers 2 BHK flats in sizes of 746 sqft , 3 BHK flats in sizes of 1147 sqft
How much is the area of 2 BHK in SSD Sai Vista ?
SSD Sai Vista offers 2 BHK flats in sizes of 746 sqft.
How much is the area of 3 BHK in SSD Sai Vista ?
SSD Sai Vista offers 3 BHK flats in sizes of 1147 sqft.
What is the price of 2 BHK in SSD Sai Vista ?
SSD Sai Vista offers 2 BHK of 746 sqft at Rs. 81 L
What is the price of 3 BHK in SSD Sai Vista ?
SSD Sai Vista offers 3 BHK of 1147 sqft at Rs. 1.37 Cr
Top Projects in Ravet
- SAH Santiago Uptown
- Nirman Milestone
- Twinstar Vaastu Imperial
- Bhalchandra Blessings
- Crystal Homes
- Shree Sai Vivek
- Nirman Astoria Royals
- Shree Madhur Aangan
- Giritirtha Solasta
- Gawade Galaxy
- Vaishnavi Bajirao Park
- Sankalp Shivansh Residency
- Pharande Felicity
- Royal Hill Crest 2
- RGS Sukhwani Nysa
- Bhalchandra Vihar
- Krisala 41 Evoke
- Sonigara Presidency
- Rama Celestial City
- Adi Elementis
- Maheshwari Essentia
- Space 64 Meridian
- Success Windsor Tower
- Dolphin Garima
- Mohisha The Skylark
- KR Ojasvi Gold
- K.C.B Platinum Plaza
- Unique K-Ville
- Marne Maithili Aroma
- Siddhidata Seventy Skyway
- Rohan Silver Gracia
- Runal Gateway
- Ceratec Presidential Towers
- Jhamtani Ace Aurum
- Urban Skyline
- Bivega The Silver Altair
- SSD Sai Vista
- GK Allure
- Om Yashodham
- GT Pride
- Sadguru Empire
- Runal Spacio
- Prasiddhi Tatvam Residency
© 2023 Houssed Technologies Pvt Ltd. All rights reserved.

