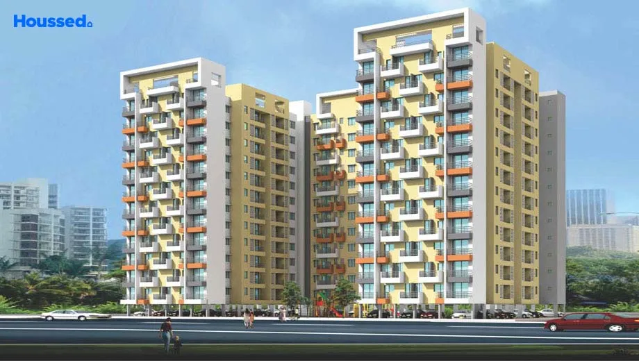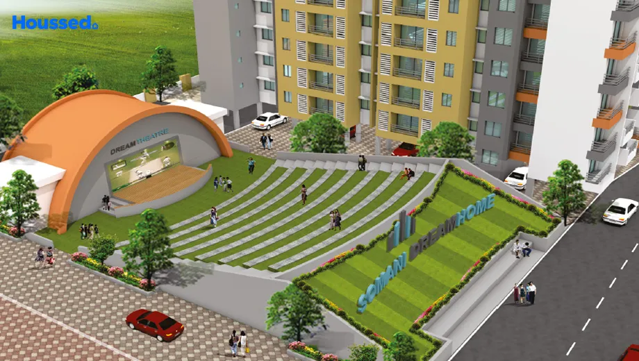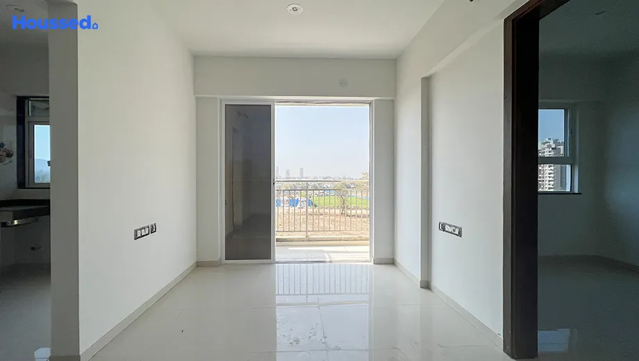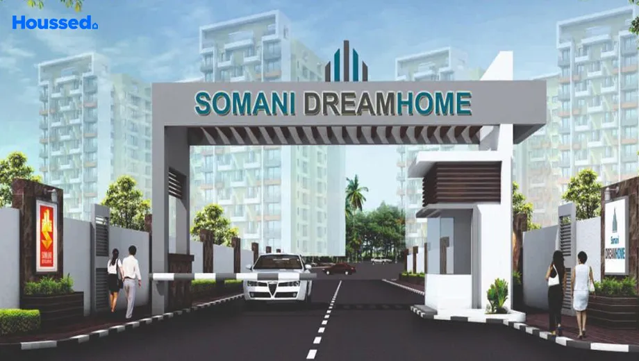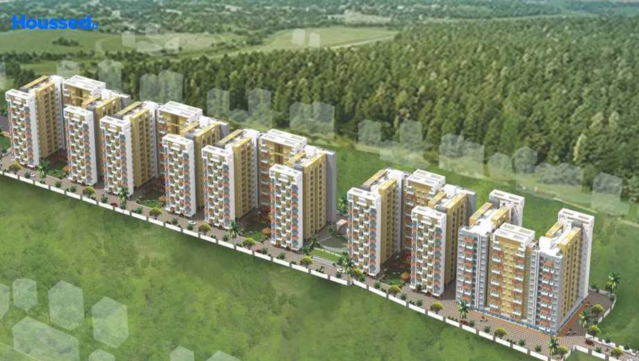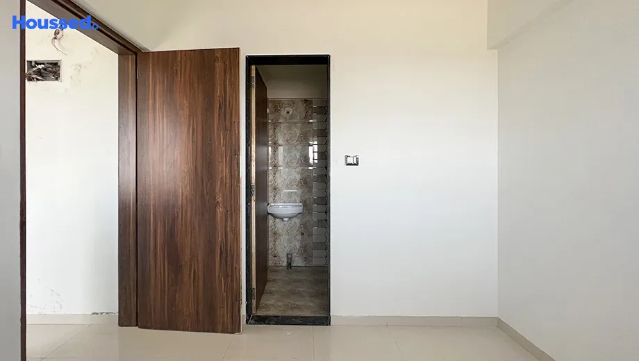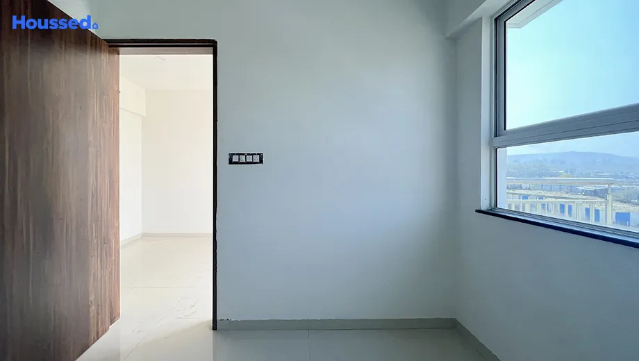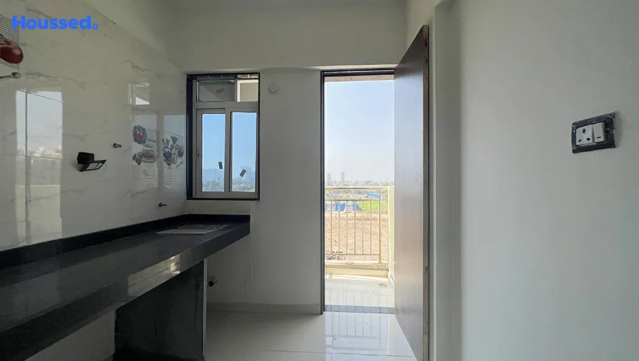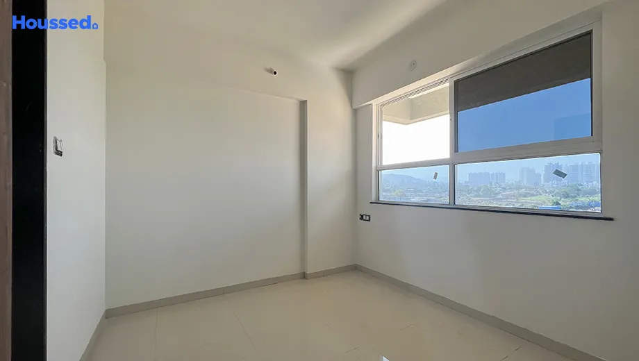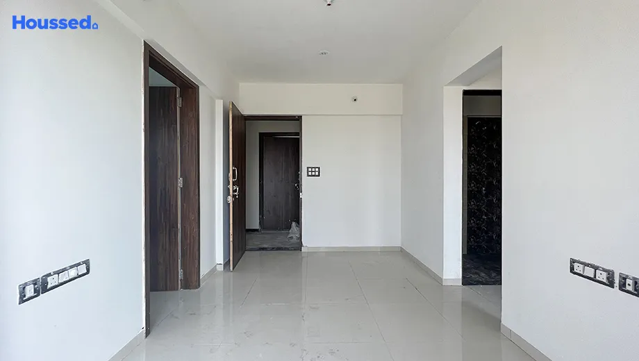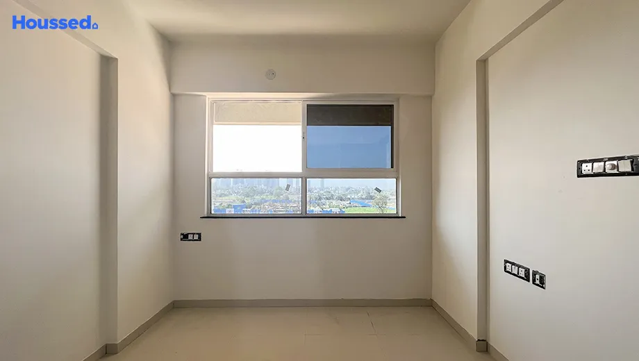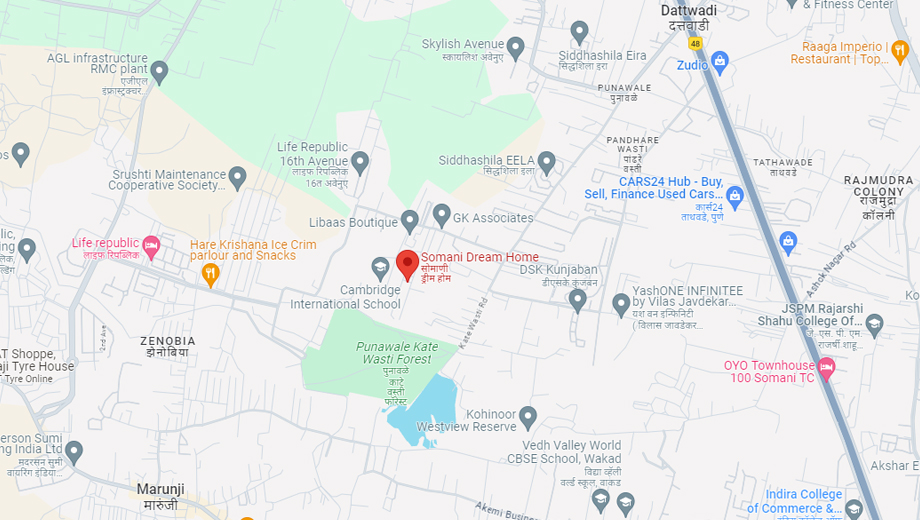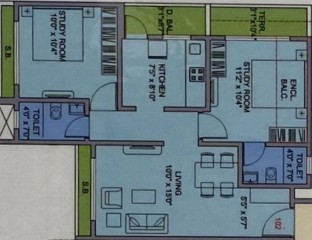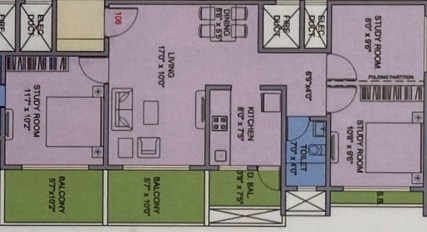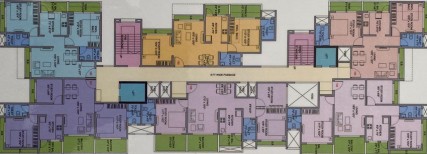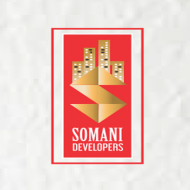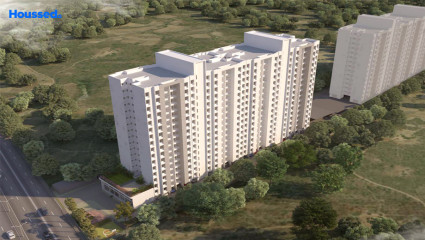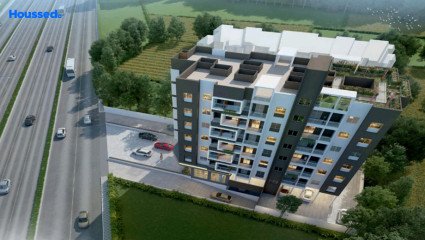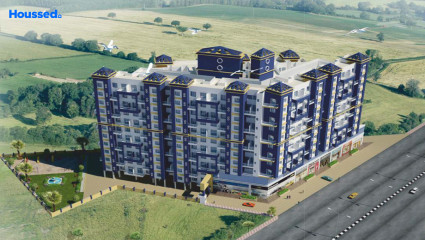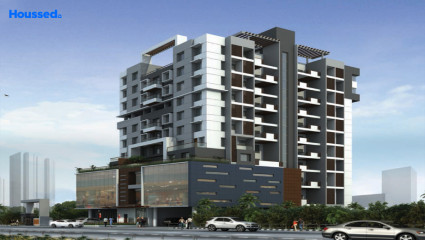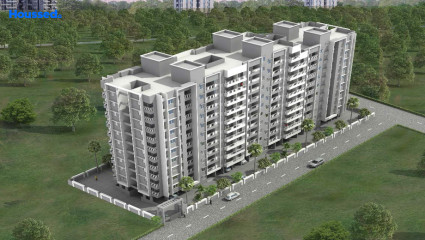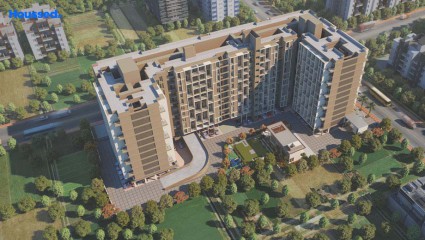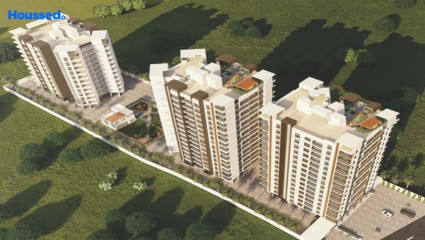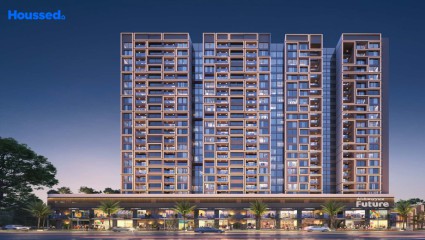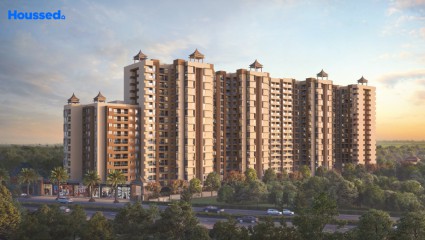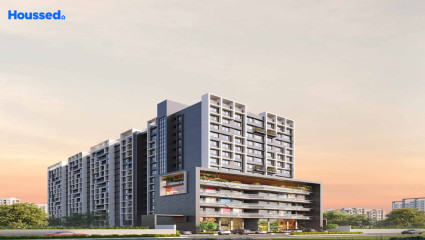Somani Dream Homes
₹ 50 L - 75 L
Property Overview
- 2, 3 BHKConfiguration
- 480 - 920 Sq ftCarpet Area
- CompletedStatus
- December 2022Rera Possession
- 750 UnitsNumber of Units
- 12 FloorsNumber of Floors
- 5 TowersTotal Towers
- 8.5 AcresTotal Area
Key Features of Somani Dream Homes
- Maximized Usage Of Space.
- Optimum Ventilation.
- Agricultural Placement.
- Well Maintained Fire Resistants.
- Innovatively Designed Lobbies.
- Advanced Technology Usage.
About Property
Discerning the requisites of an uptown lifestyle, decades of expertise by Somani Realty created various awe-inspiring landmark projects. Joining such a league of excellence, the Somani Dream Home project renders precise value of Quality, transparency, and customer-centricity.
Built with a commitment to fulfil the desire of owning a lavish home, this project justifies all the requisites of a strong foundation along with luxuriously designed amenities. Earthquake-resistant structure, Concealed plumbing and electrification, well-structured electrical fittings, and good Quality brick walls cover the category of the well-built basic foundation of Somani Dream Home.
The well-maintained parking space, spacious multipurpose hall, fully equipped gym area, peaceful landscaped garden, and ultra-modern elevation come into the endless list of amenities. Strategic placement of Somani Homes in the fastest growing suburb, Punawala, has given sterling proximity to Pimpri Chinchwad and Baner and accessibility to eminent schools, hospitals, and recreational centers.
Configuration in Somani Dream Homes
Carpet Area
591 sq.ft.
Price
₹ 58 L
Carpet Area
912 sq.ft.
Price
₹ 75 L
Somani Dream Homes Amenities
Convenience
- Rooftop Led Multipurpose Court
- Convenience Store
- Fire Fighting System
- Lift
- Security
- Power Back Up
- Children Playing Zone
- Senior Citizen Sitting Area
- Common Toilet
- Multipurpose Hall
Sports
- Gymnasium
- Kids Play Area
- Game Corners
- Indoor Games
- Multipurpose Play Court
- Jogging Track
Leisure
- Indoor Games And Activities
- Nature Walkway
- Sand Pit
- Community Club
- Recreation/Kids Club
- Indoor Kids' Play Area
Safety
- Reserved Parking
- Maintenance Staff
- Cctv For Common Areas
- Entrance Gate With Security
- Earthquake-resistant
- Refuge Areas
- Rcc Structure
Environment
- Themed Landscape Garden
- Mo Sewage Treatment Plant
- Organic Waste Convertor
- Rainwater Harvesting
Home Specifications
Interior
- Texture finish Walls
- Concealed Plumbing
- Anti-skid Ceramic Tiles
- Dado Tiles
- Laminated Flush Doors
- Granite Countertop
- Marble flooring
- HDMI Port
- Modular kitchen
- Premium sanitary and CP fittings
- Aluminium sliding windows
- Vitrified tile flooring
- Concealed Electrification
- Stainless steel sink
- Telephone point
Explore Neighbourhood
4 Hospitals around your home
Life Care Hospital
Pulse Hospital
Om Sai Clinic
Golden Care Hospital
4 Restaurants around your home
Shreenath Hotel
Vivanta By Taj
Ginger Hotel
Enrise By Sayaji
4 Schools around your home
Adhira international school
Blossom Public school
SB Patil Public school
Podar international school
4 Shopping around your home
18 Latitude Mall
Sai Millenium
Vision One Mall
Decathlon
Map Location Somani Dream Homes
 Loan Emi Calculator
Loan Emi Calculator
Loan Amount (INR)
Interest Rate (% P.A.)
Tenure (Years)
Monthly Home Loan EMI
Principal Amount
Interest Amount
Total Amount Payable
Somani Developers
Creating an extensive reach in the Residential, Township, and commercial sectors, Somani Group, has given decades of commitment towards the development of Quality fortune. They painstakingly employed expertise in the process to construct a stronghold in the Pune Real estate industry. By Inculcating the philosophical values of reliability and integrity, Somani Residency and Somani Dream home are the most prominent residential projects of the realty business.
Apart from the architectural aspect, the location depicts the eminence of the customer-centric approach for the developer. Hence, for Somani Developers, this aspect is of utmost importance because through this, they can understand the aspirations and elevate the construction standard.
Ongoing Projects
1Total Projects
1
FAQs
What is the Price Range in Somani Dream Homes?
₹ 50 L - 75 L
Does Somani Dream Homes have any sports facilities?
Somani Dream Homes offers its residents Gymnasium, Kids Play Area, Game Corners, Indoor Games, Multipurpose Play Court, Jogging Track facilities.
What security features are available at Somani Dream Homes?
Somani Dream Homes hosts a range of facilities, such as Reserved Parking, Maintenance Staff, Cctv For Common Areas, Entrance Gate With Security, Earthquake-resistant, Refuge Areas, Rcc Structure to ensure all the residents feel safe and secure.
What is the location of the Somani Dream Homes?
The location of Somani Dream Homes is Punawale, Pune.
Where to download the Somani Dream Homes brochure?
The brochure is the best way to get detailed information regarding a project. You can download the Somani Dream Homes brochure here.
What are the BHK configurations at Somani Dream Homes?
There are 2 BHK, 3 BHK in Somani Dream Homes.
Is Somani Dream Homes RERA Registered?
Yes, Somani Dream Homes is RERA Registered. The Rera Number of Somani Dream Homes is P52100014395.
What is Rera Possession Date of Somani Dream Homes?
The Rera Possession date of Somani Dream Homes is December 2022
How many units are available in Somani Dream Homes?
Somani Dream Homes has a total of 750 units.
What flat options are available in Somani Dream Homes?
Somani Dream Homes offers 2 BHK flats in sizes of 591 sqft , 3 BHK flats in sizes of 912 sqft
How much is the area of 2 BHK in Somani Dream Homes?
Somani Dream Homes offers 2 BHK flats in sizes of 591 sqft.
How much is the area of 3 BHK in Somani Dream Homes?
Somani Dream Homes offers 3 BHK flats in sizes of 912 sqft.
What is the price of 2 BHK in Somani Dream Homes?
Somani Dream Homes offers 2 BHK of 591 sqft at Rs. 58 L
What is the price of 3 BHK in Somani Dream Homes?
Somani Dream Homes offers 3 BHK of 912 sqft at Rs. 75 L
Top Projects in Punawale
- Tulip Infinity Cube
- Ranade Rucha
- Ahura Ecopolitan
- Sai Audumbar
- VMA Reserve
- Fortune Aura Blue
- Sentosa Ekam
- Shantai Divine Bliss
- SSD Sai Bliss
- Bharat The Province
- Swaraaj Height
- Somani Dream Homes
- Goyal My Home Punawale
- V Top Valonia
- Anushree Auralia Residency
- H S Privitude
- Sentosa Pride
- Bhalchandra Akashvan
- JN Adiamville
- J N Adiamville
- Life Craft The 4th Axis
- Pharande Puneville
- Aishwaryam Insignia
- Anika Piccadilly
- Aishwaryam Future
- Nexus West Pride
- Tulip Infinity World
- Krisala 41 Estera
- Pharande Kairosa 2
- Surya Skies
- Sai Raj Heights
- Prime Serenity
- GK Mirai
- Pharande Kairosa
- Pethkar Siyona
© 2023 Houssed Technologies Pvt Ltd. All rights reserved.

