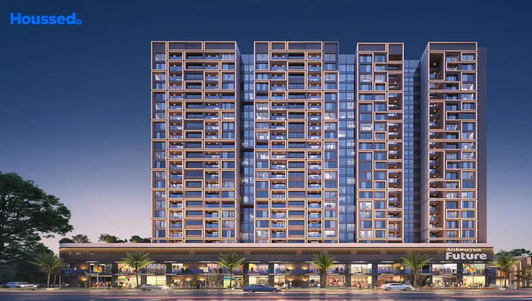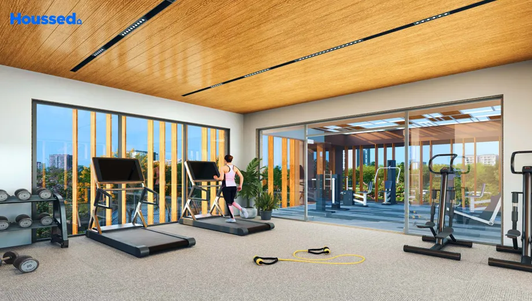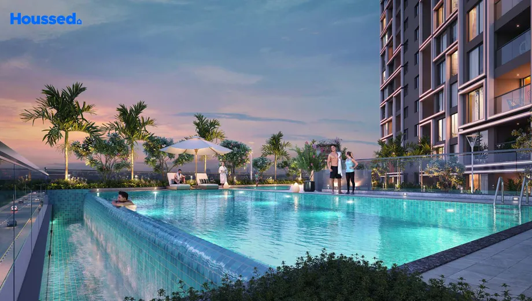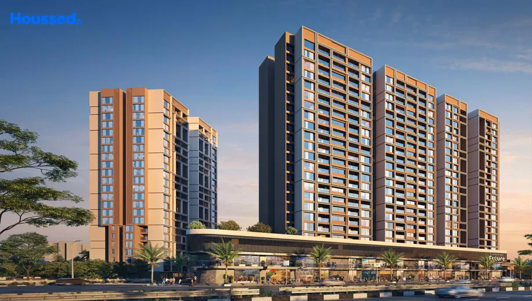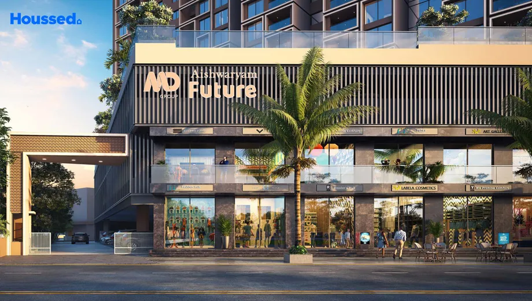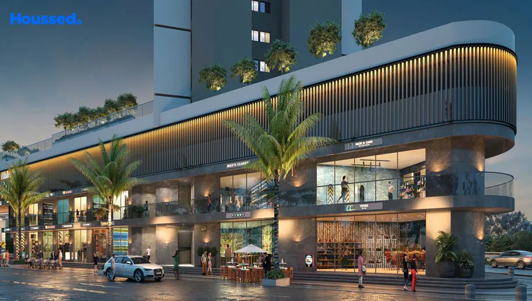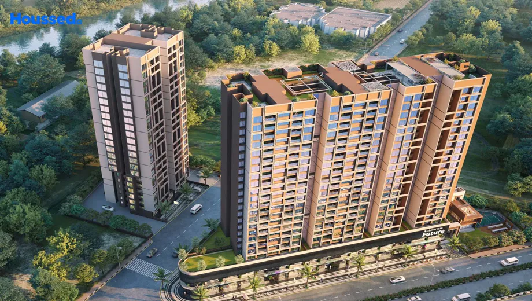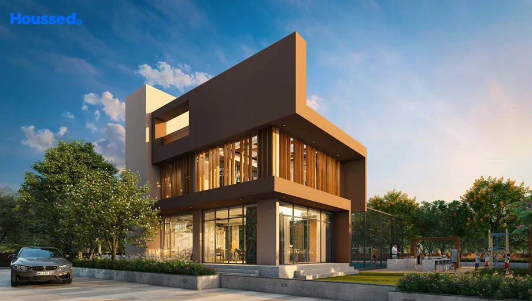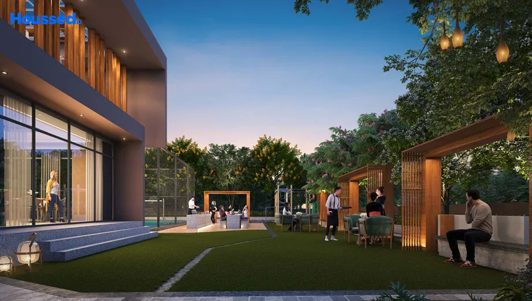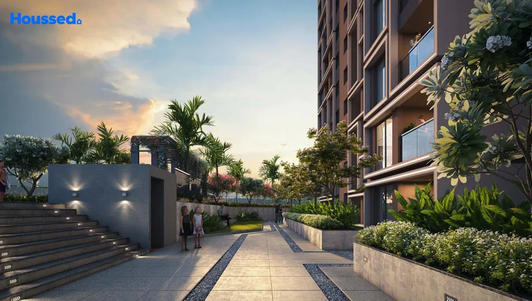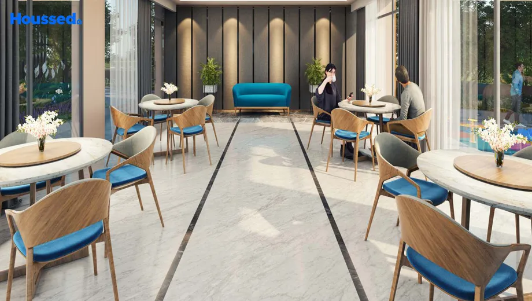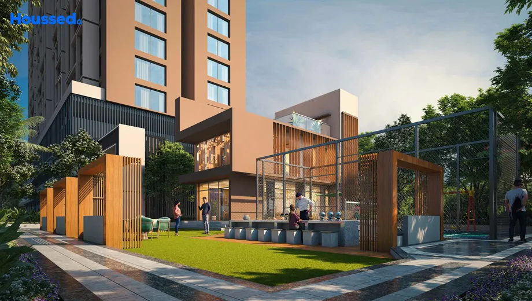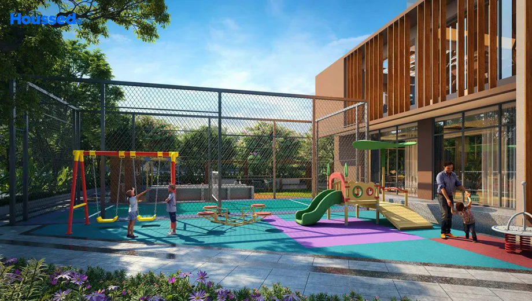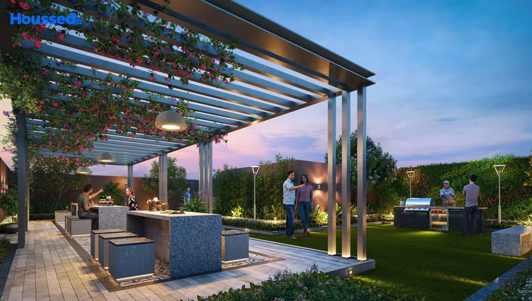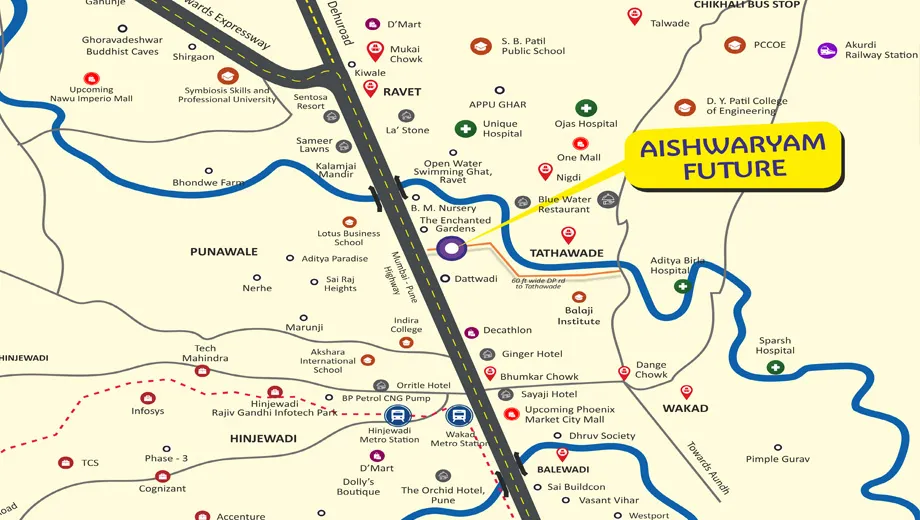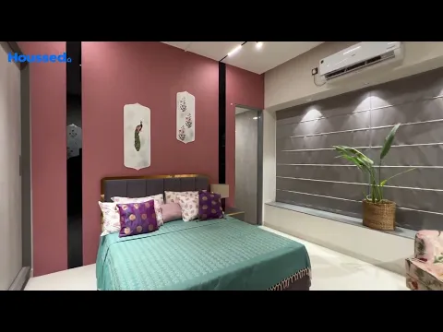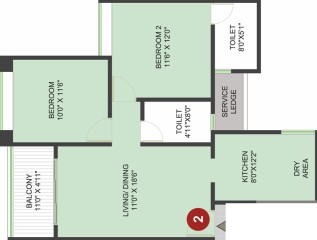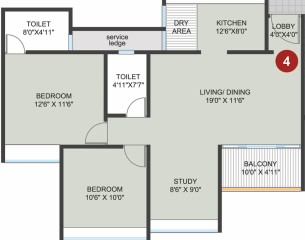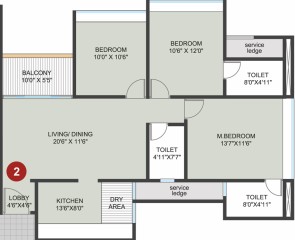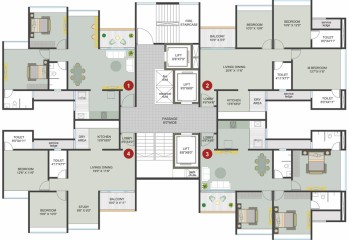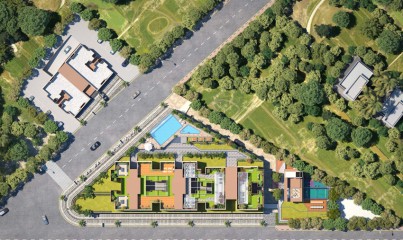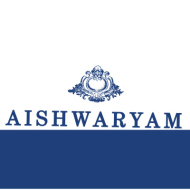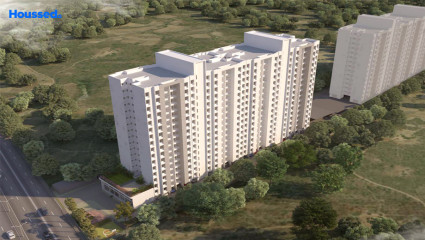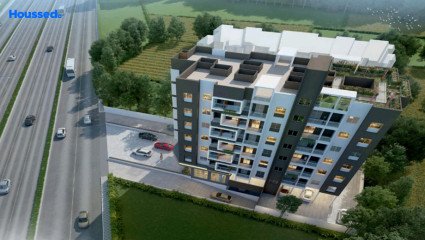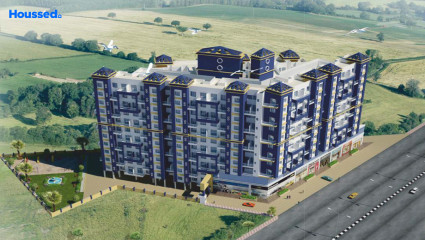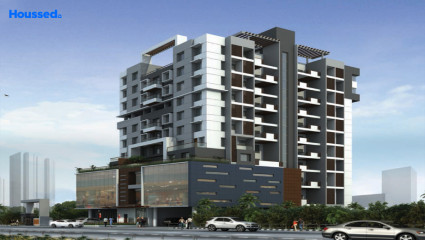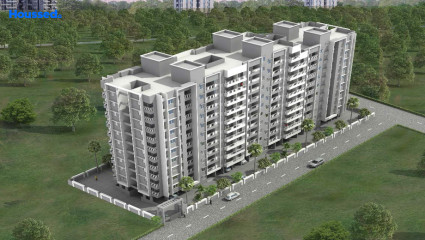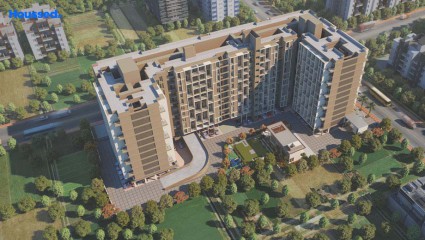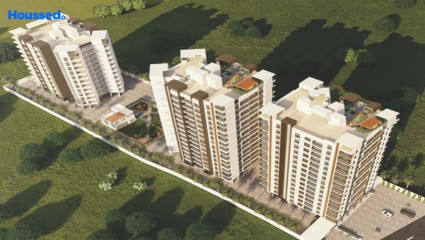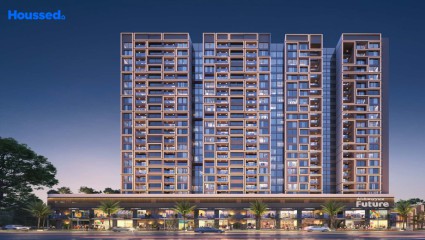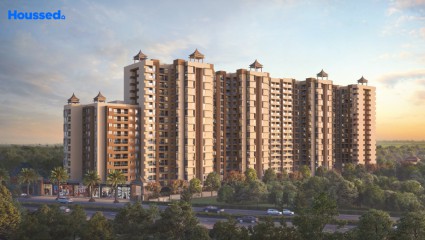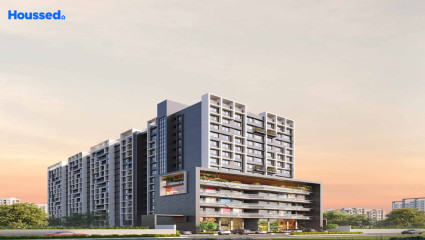Aishwaryam Future
₹ 60 L - 95 L
Property Overview
- 2, 2.5, 3 BHKConfiguration
- 740 - 1000 Sq ftCarpet Area
- NewStatus
- October 2027Rera Possession
- 171 UnitsNumber of Units
- 20 FloorsNumber of Floors
- 5 TowersTotal Towers
- 3.04 AcresTotal Area
Key Features of Aishwaryam Future
- Magnificent Structure.
- Magnificent View.
- Spacious And Luxury Rooms.
- Exclusive Lifestyle Amenities.
- Elegant Spaces.
- Best Convenience.
About Property
Aishwaryam Future by Aishwaryam Group is a project located in Pune. Aishwaryam Future is designed to offer a comfortable and luxurious living experience. The project comprises well-designed and spacious homes that are equipped with modern amenities and thoughtful features. The apartments are meticulously crafted to provide a blend of functionality and aesthetics, ensuring a pleasant living environment.
One of the key highlights of Aishwaryam Future is its focus on future-ready features. The project incorporates smart technologies and sustainable practices to promote energy efficiency and convenience for residents. These features may include home automation systems, energy-efficient fixtures, rainwater harvesting, and solar power utilization, among others.
Aishwaryam Future is strategically located in Pune, providing residents with easy access to essential amenities, including schools, hospitals, shopping centers, and entertainment options. The convenient location ensures that residents can enjoy a well-connected and vibrant lifestyle.
Configuration in Aishwaryam Future
Carpet Area
745 sq.ft.
Price
₹ 65 L
Carpet Area
856 sq.ft.
Price
₹ 75 L
Carpet Area
997 sq.ft.
Price
₹ 89 L
Aishwaryam Future Amenities
Convenience
- Power Back Up
- Society Office
- Solar Power
- Gazebo
- Bbq Party Deck
- Yoga Room
- Party Lawn
- Meditation Zone
- Children Playing Zone
- Common Electric Vehicle Charging Point
- Fire Fighting System
- Dth And Broadband Connection
- Lift
- Co-working space
- Security
- Multipurpose Hall
Sports
- Badminton Court
- Gymnasium
- Kids Play Area
- Indoor Games
- Multipurpose Play Court
- Skating Rink
- Human Chess
- Jogging Track
- Table Tennis
- Carrom
Leisure
- Community Club
- Recreation/Kids Club
- Swimming Pool
- Study Library
- Indoor Kids' Play Area
- Indoor Games And Activities
Safety
- Cctv Surveillance
- Cctv For Common Areas
- Entrance Gate With Security
- Earthquake-resistant
- Rcc Structure
- Club House
- Reserved Parking
- Maintenance Staff
Environment
- Eco Life
- Rainwater Harvesting
- Planters With Seatin
- Themed Landscape Garden
- Mo Sewage Treatment Plant
- Organic Waste Convertor
Home Specifications
Interior
- TV Point
- Acrylic Emulsion Paint
- Concealed Plumbing
- Water Purifier
- Smart switches
- Dado Tiles
- Premium sanitary and CP fittings
- Ss Railing With Toughened Glass
- Aluminium sliding windows
- Inverter
- Vitrified tile flooring
- Stainless steel sink
- Gypsum-finished Walls
- Anti-skid Ceramic Tiles
Explore Neighbourhood
4 Hospitals around your home
Life Care Hospital
Pulse Hospital
Pulse Hospital
Life Care Multispeciality Hospital
4 Restaurants around your home
Shreenath Hotel
Vivanta By Taj
Ginger Hotel
Enrise By Sayaji
4 Schools around your home
Adhira international school
Blossom Public school
Orchids The international school
Akshara international school
4 Shopping around your home
Sai Millenium
Quality Stationers And Mini Market
Vision One Mall
Decathlon
Map Location Aishwaryam Future
 Loan Emi Calculator
Loan Emi Calculator
Loan Amount (INR)
Interest Rate (% P.A.)
Tenure (Years)
Monthly Home Loan EMI
Principal Amount
Interest Amount
Total Amount Payable
Aishwaryam Group
Aishwaryam developers have been a key player in real estate industry of Pune. They have developed quality infrastructure and real estate projects in PCMC. The group has created marvels like Aishwaryam Comfort Gold, Akurdi, Aishwaryam Humara and Courtyard in Chikhali.
There new project Aishwaryam Insignia in Punawale is turning a lot of attention from interested homebuyers. Every Aishwaryam creation starts with careful planning to maximise living experience. At Aishwaryam, the goal is to create spaces that inspire happiness & nurture a sense of community living.
Ongoing Projects
5Upcoming Projects
3Completed Project
6Total Projects
14
FAQs
What is the Price Range in Aishwaryam Future?
₹ 60 L - 95 L
Does Aishwaryam Future have any sports facilities?
Aishwaryam Future offers its residents Badminton Court, Gymnasium, Kids Play Area, Indoor Games, Multipurpose Play Court, Skating Rink, Human Chess, Jogging Track, Table Tennis, Carrom facilities.
What security features are available at Aishwaryam Future?
Aishwaryam Future hosts a range of facilities, such as Cctv Surveillance, Cctv For Common Areas, Entrance Gate With Security, Earthquake-resistant, Rcc Structure, Club House, Reserved Parking, Maintenance Staff to ensure all the residents feel safe and secure.
What is the location of the Aishwaryam Future?
The location of Aishwaryam Future is Punawale, Pune.
Where to download the Aishwaryam Future brochure?
The brochure is the best way to get detailed information regarding a project. You can download the Aishwaryam Future brochure here.
What are the BHK configurations at Aishwaryam Future?
There are 2 BHK, 2.5 BHK, 3 BHK in Aishwaryam Future.
Is Aishwaryam Future RERA Registered?
Yes, Aishwaryam Future is RERA Registered. The Rera Number of Aishwaryam Future is P52100048742.
What is Rera Possession Date of Aishwaryam Future?
The Rera Possession date of Aishwaryam Future is October 2027
How many units are available in Aishwaryam Future?
Aishwaryam Future has a total of 171 units.
What flat options are available in Aishwaryam Future?
Aishwaryam Future offers 2 BHK flats in sizes of 745 sqft , 2.5 BHK flats in sizes of 856 sqft , 3 BHK flats in sizes of 997 sqft
How much is the area of 2 BHK in Aishwaryam Future?
Aishwaryam Future offers 2 BHK flats in sizes of 745 sqft.
How much is the area of 2.5 BHK in Aishwaryam Future?
Aishwaryam Future offers 2.5 BHK flats in sizes of 856 sqft.
How much is the area of 3 BHK in Aishwaryam Future?
Aishwaryam Future offers 3 BHK flats in sizes of 997 sqft.
What is the price of 2 BHK in Aishwaryam Future?
Aishwaryam Future offers 2 BHK of 745 sqft at Rs. 65 L
What is the price of 2.5 BHK in Aishwaryam Future?
Aishwaryam Future offers 2.5 BHK of 856 sqft at Rs. 75 L
What is the price of 3 BHK in Aishwaryam Future?
Aishwaryam Future offers 3 BHK of 997 sqft at Rs. 89 L
Top Projects in Punawale
- Tulip Infinity Cube
- Aishwaryam Future
- VMA Reserve
- Life Craft The 4th Axis
- Ahura Ecopolitan
- J N Adiamville
- Pharande Puneville
- Pharande Kairosa
- JN Adiamville
- Goyal My Home Punawale
- Prime Serenity
- Pharande Kairosa 2
- Tulip Infinity World
- Swaraaj Height
- Bhalchandra Akashvan
- H S Privitude
- Surya Skies
- Krisala 41 Estera
- Fortune Aura Blue
- Bharat The Province
- GK Mirai
- SSD Sai Bliss
- Pethkar Siyona
- Anika Piccadilly
- Somani Dream Homes
- Ranade Rucha
- Aishwaryam Insignia
- V Top Valonia
- Anushree Auralia Residency
- Nexus West Pride
- Sentosa Ekam
- Sai Raj Heights
- Sentosa Pride
- Sai Audumbar
- Shantai Divine Bliss
© 2023 Houssed Technologies Pvt Ltd. All rights reserved.

